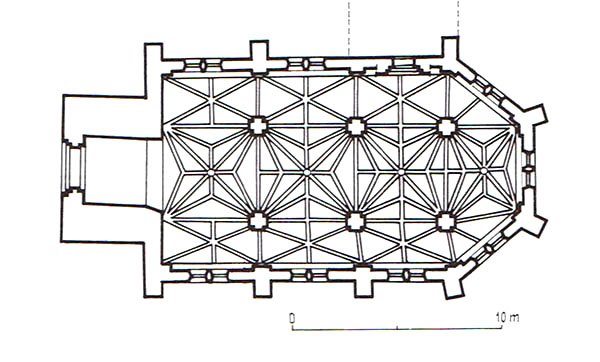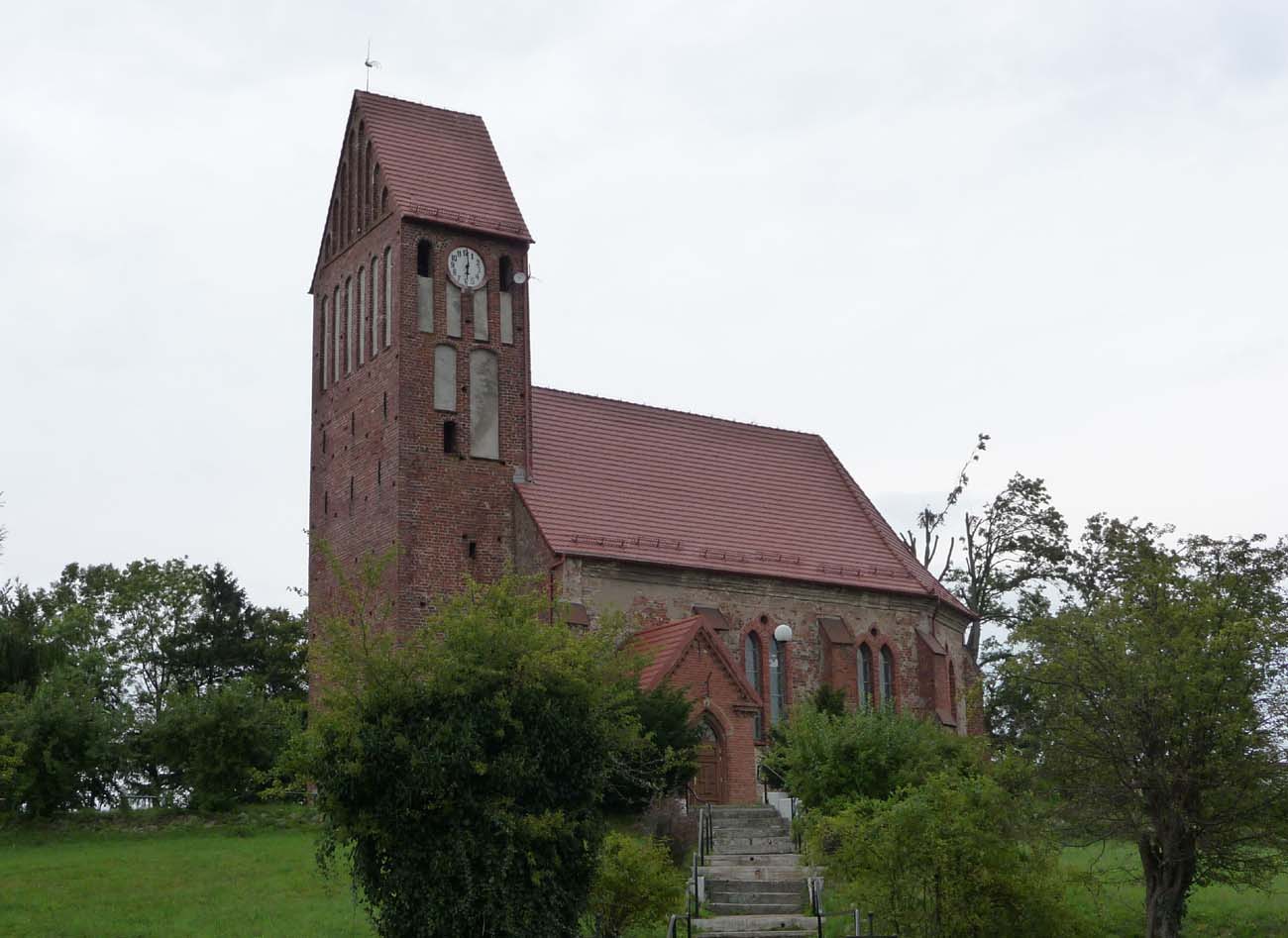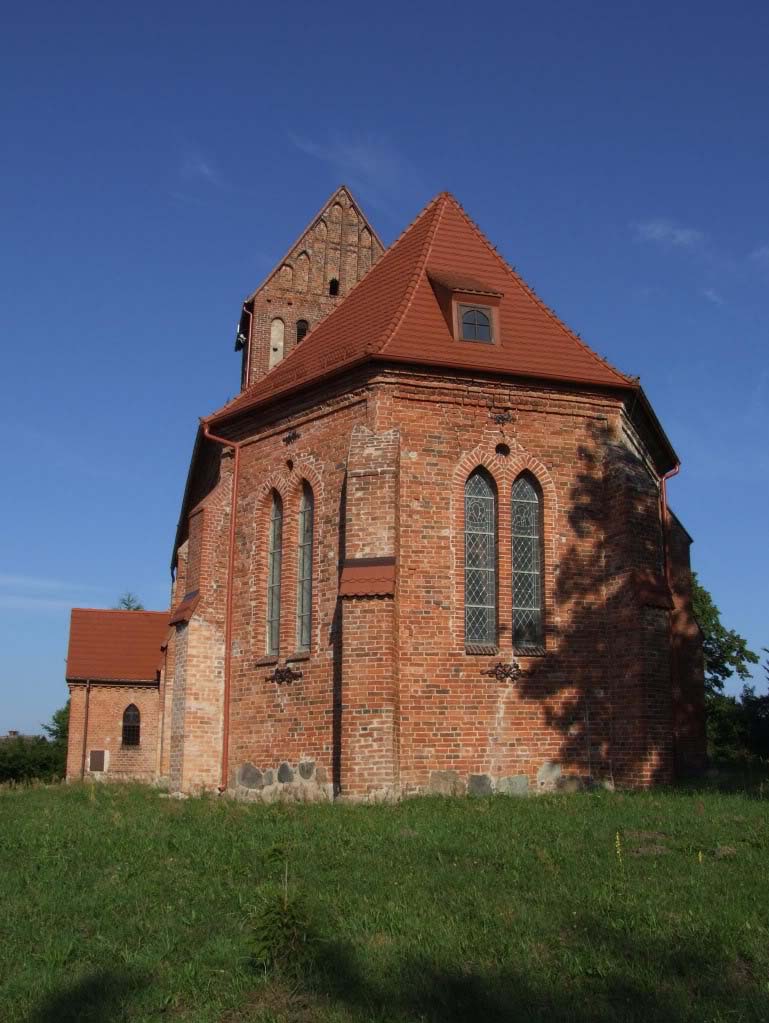History
The small settlement Sławsko (originally called Stare Sławno, Alt Schlawe) was once a Slavic stronghold of an early medieval origin. It was mentioned for the first time in 1186. In the thirteenth century, Sławsko became the seat of the Knights of St. John, whose possessions from the giving of Prince Ratibor and his son Bogislaw were confirmed in 1238 by Pope Gregory X. As the “castrum Slawena” the place was recorded in 1270. Nothing is known about the original buildings of the St. John’s monastery, as in the first quarter of the fourteenth century it was moved to the nearby Sławno founded in 1317. Little is also known about the history of the late Gothic church, mentioned only in documents in 1490.
The time of construction of the church is unknown, it is only suspected that it could have occurred at the end of the fourteenth century or the beginning of the fifteenth century, but it cannot be ruled out that it was built in the 70s / 80s of the fifteenth century, under the influence of the architecture of the parish church from Bnin in Greater Poland region. In the second half of the 15th century or at the beginning of the 16th century a tower was added to the church in Sławsko.
In the 19th century, the sacristy was dismantled and the portal leading to it was walled up. At the end of the 19th century, the windows and the west facade of the tower were rebuilt in neo-Gothic style from the first floor level. In the years 1966-1967 conservation was carried out, during which the northern portal was supplemented and the vaults were renovated, revealing their medieval polychrome.
Architecture
The church was located on a hill in the central part of the village. It was built of bricks in the monk and Flemish bonds, using erratic stones in the ground part and zendrówka bricks forming rhombic systems in the walls of the tower. It received a hall form consisting of a three-side ended, three-aisle and four-bay nave without an externally separated presbytery and a tower added from the west. The sacristy was once adjacent to the first bay from the east. The tower was erected on a rectangular plan, with elevations divided by blendes. On the outside, the nave was surrounded with buttresses and covered with a gable roof. The entrance was created in the ground floor of the western wall of the tower. An interesting technique was used in this portal, which consisted in increasing the number of orders in the archivolt, compared to the orders of the vertical jambs below the archivolt.
The 10.9 x 20.1 meter interior was covered with stellar, four-part vault in the central nave, six-part vault in the aisles and two-part vault in the triangular bays of the eastern closure. Interestingly, the eastern bay, although located within a polygon, was separated in the vault part as a rectangle with an analogous covering as the other bays in the central nave. Such an architectural solution has no analogy in Pomerania, and the closest similar solutions can be found in Greater Poland.
The plan of the church consisted of square bays in the nave (except for the eastern closure) and rectangular, elongated in the aisles. The vaults were supported by the cruciform pillars, not connected in inter-nave arcades, while the bundles of ribs on the perimeter walls of the nave were based on extremely primitive, brick or granite corbels. The internal façades of the nave had a two-storey character with the lower part being a kind of massive plinth finished with an offset. In the oblique wall of the southern aisle, this zone was broken by an ogival recess. The faces of the upper part of the wall were articulated with flat lesenes with chamfered corners, which were joined at the top in circular arches.
Despite the innovative form of the church in this region, it was built by a poorly qualified workshop, certainly made up of local bricklayers (perhaps they replaced the earlier workshop at a later stage of works). In church interior, vaults with extremely primitive triangular rib moulding. Low qualification of builders is also evidenced by the sections of ribs missing in some bays, or the awkward supports of the aisles vaults (in the western wall of the nave there are even two erratic stones as corbels). The original floor of the church was lined with unused vault ribs, which was an unusual solution.
Current state
The church in Sławsko is the only building erected in the hall type with a polygonal choir integrated with the nave, located in areas north of Wielkopolska (Greater Poland), i.e. outside the borders of the historic Kingdom of Poland. It shows similarities to the church from the Pomeranian Bukowo Morskie and to the Greater Poland parish church in Bnin (a combination of large, square bays of the nave with half the narrower bays of the aisles, the use of a uniform vault of the entire interior, not divided by international arcades). Therefore, this would be a unique case of the impact of Greater Poland’s architecture on the constructions of Pomerania (usually the reverse direction dominated).
Unfortunately, the two-light windows of the church were re-pierced in the nineteenth century, and there are no traces of the old windows. Only a walled portal with strongly moulded jambs has survived, which once led from the inside of the nave to the sacristy and portal to the tower. In the southwestern corner of the nave, there is a fragment of the original medieval floor discovered during renovation works.
bibliography:
Adamski J., Hale z poligonalnym chórem zintegrowanym w architekturze gotyckiej na terenie Polski, Kraków 2010.
Architektura gotycka w Polsce, red. M.Arszyński, T.Mroczko, Warszawa 1995.
Jarzewicz J., Architektura średniowieczna Pomorza Zachodniego, Poznań 2019.
Ober M., Gotyckie kościoły wiejskie okolic Darłowa, “Historia i kultura Ziemi Sławieńskiej”, tom VI, Gmina Darłowo, Sławno 2007.
Pilch J., Kowalski S., Leksykon zabytków Pomorza Zachodniego i ziemi lubuskiej, Warszawa 2012.



