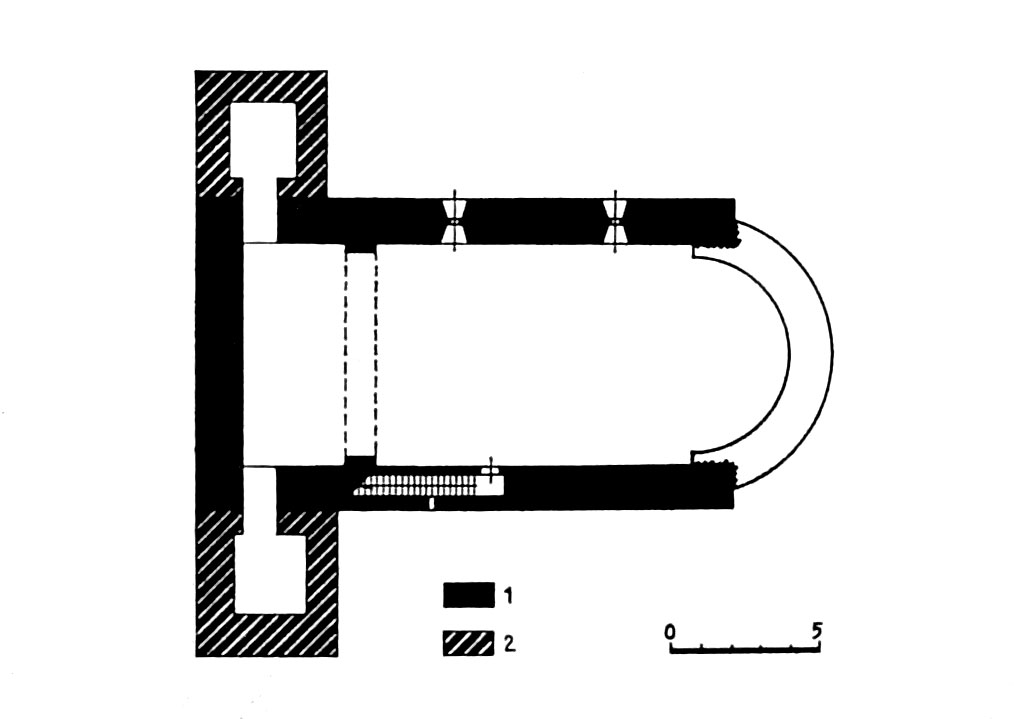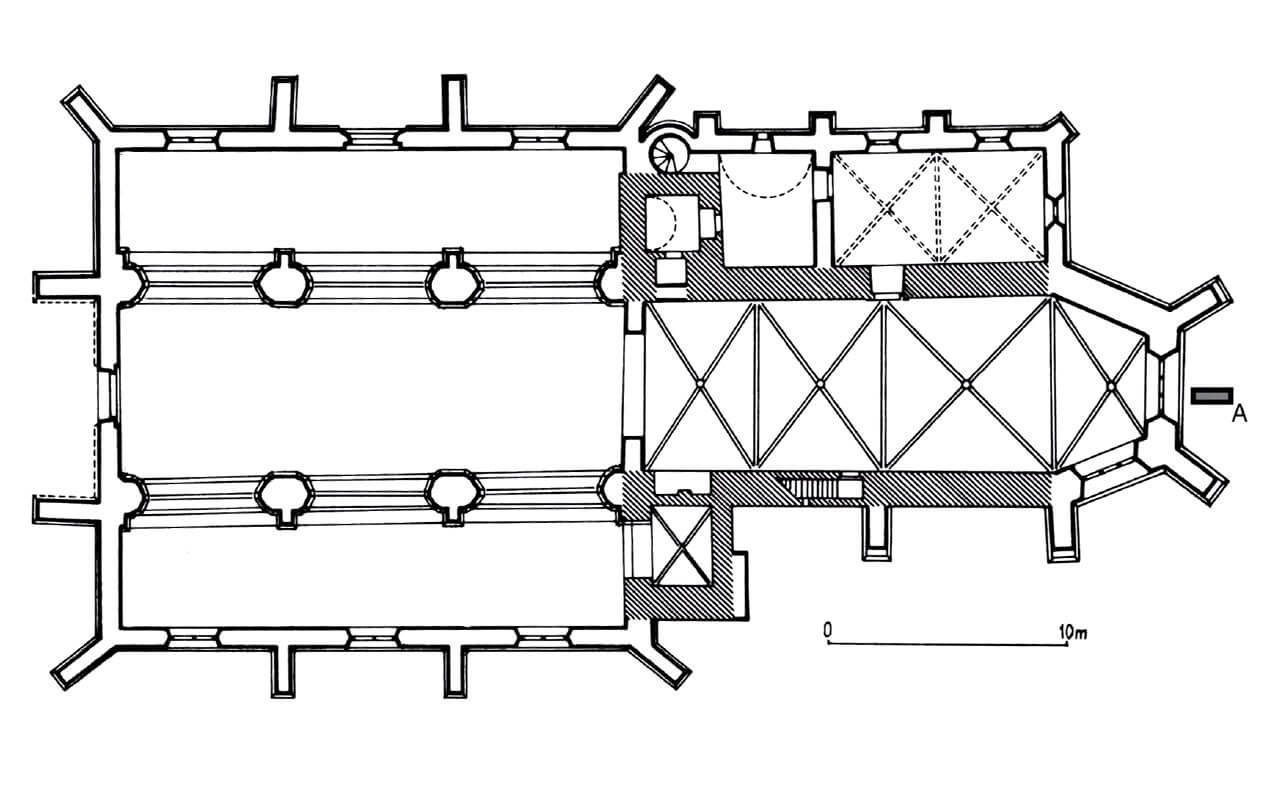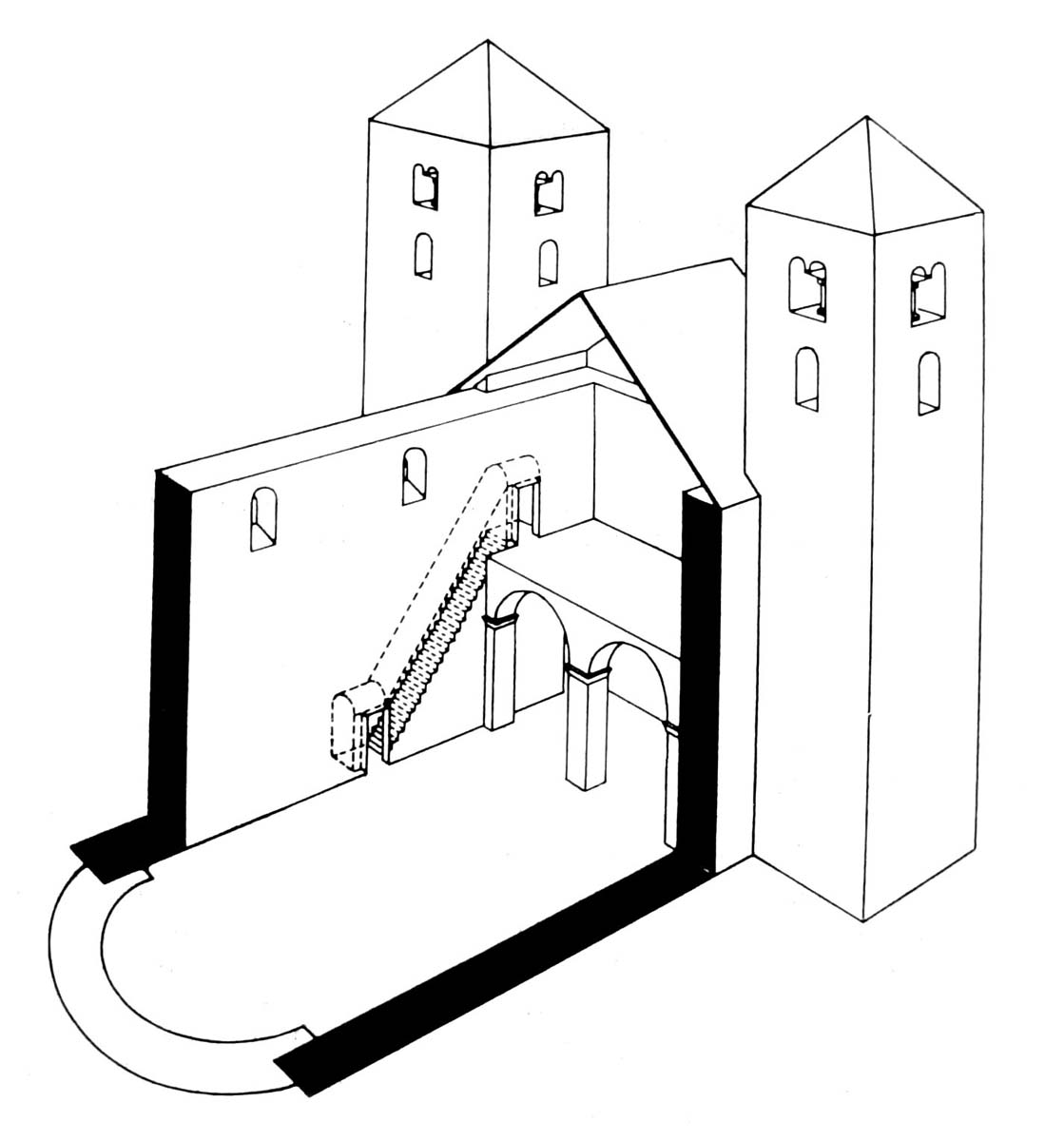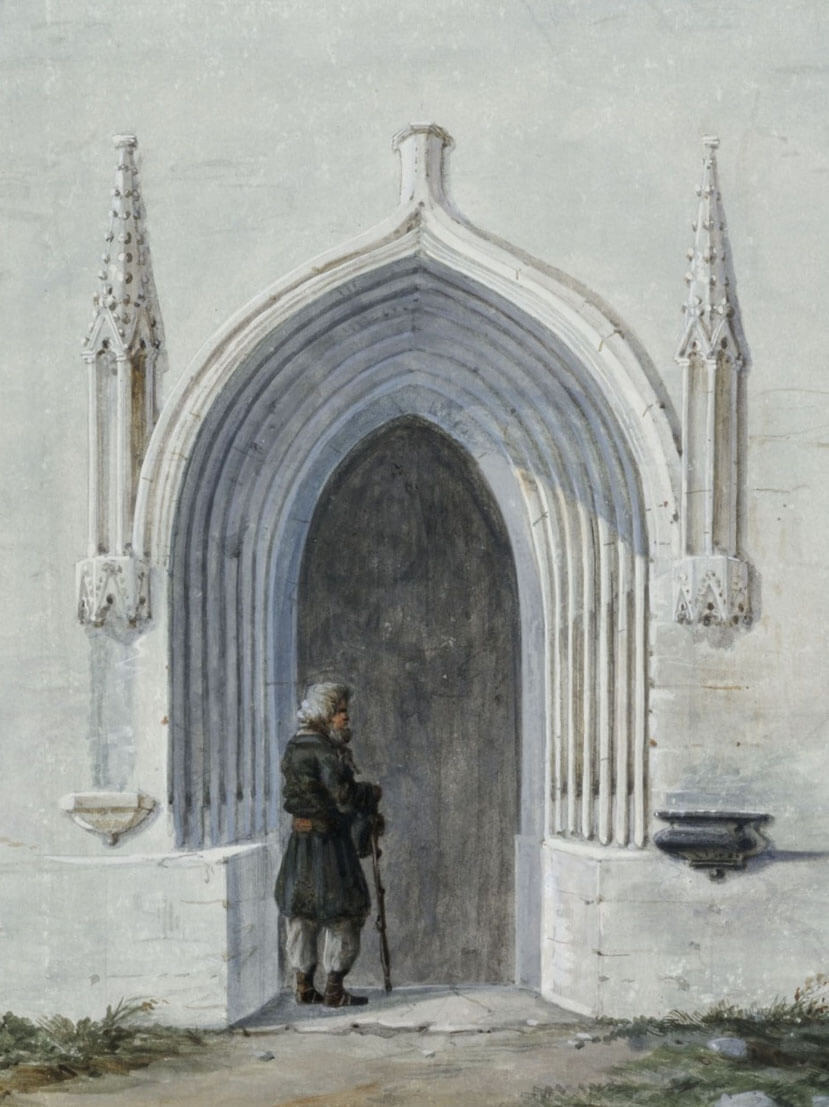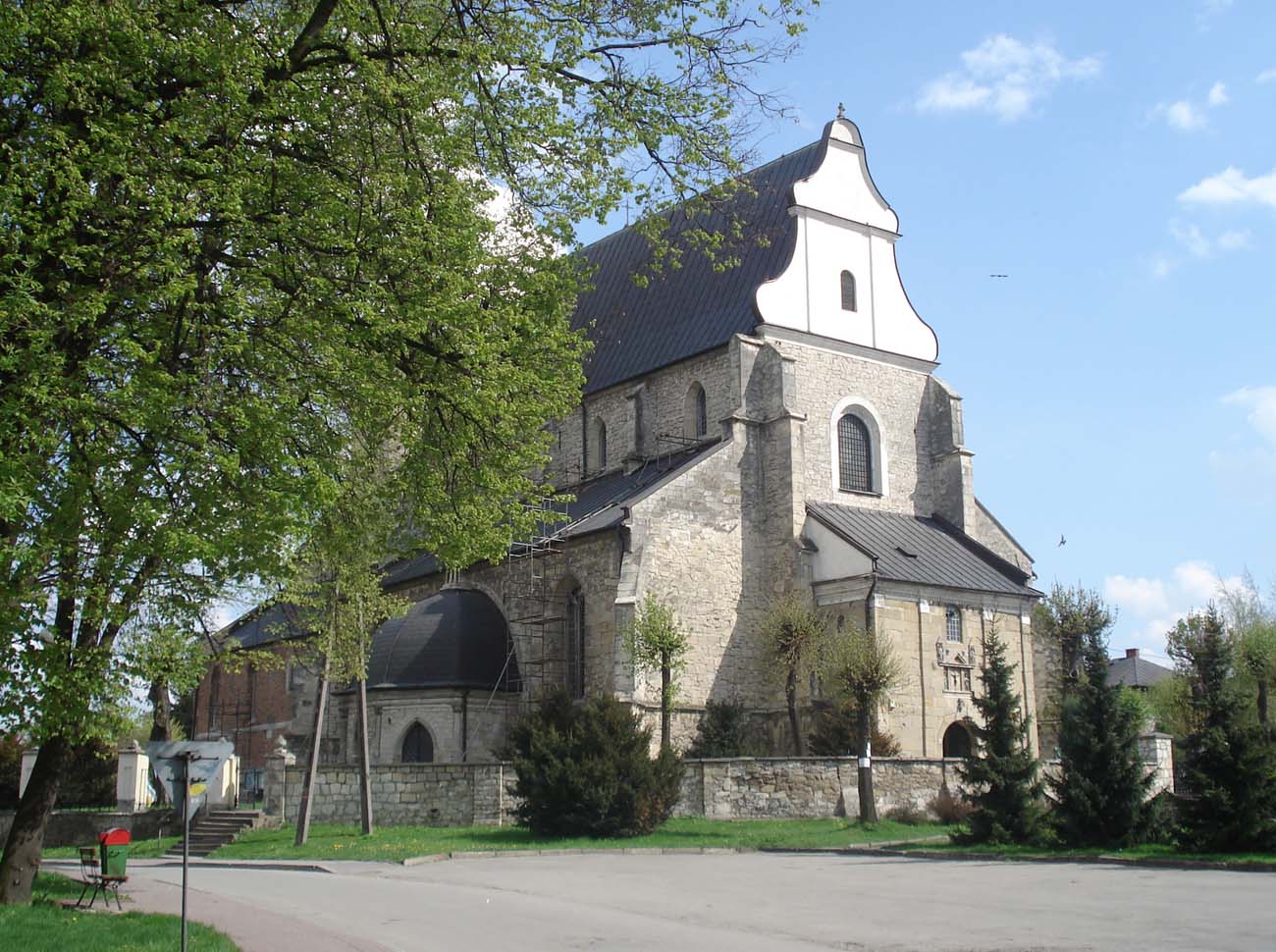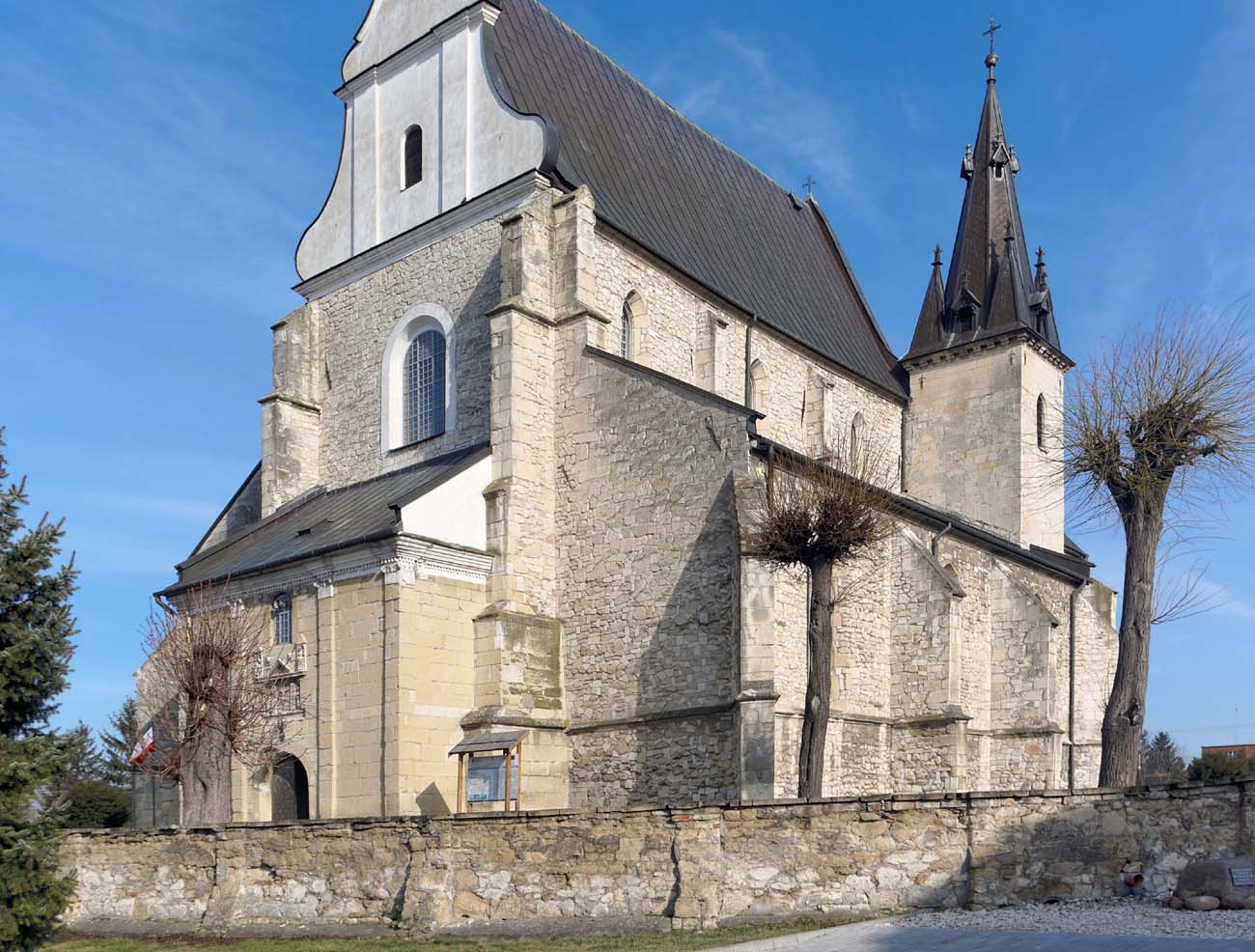History
The first Romanesque church in Skalbmierz was probably erected at the beginning of the 12th century. According to tradition, the foundation of the church is attributed to Skarbimir Awdaniec, but the chronicler Jan Długosz believed that the founder of the church was the bishop of Kraków. It served as a parish church and at the same time was a collegiate church, the seat of the chapter of canons. Its provost named Gumbertus was recorded for the first time in 1217.
In 1235, prince Konrad Mazowiecki ordered the church to be rebuilt and fortified, despite its unfavorable location surrounded by hills. In the fortified church, in 1243, a congress of the knights of Lesser Poland took place, and in 1254 the collegiate church of Skalbmierz was included, along with the colleges in Wiślica and Kielce, to a privilege issued by prince Bolesław the Chaste.
In 1443, vaults and part of the walls of the church collapsed as a result of an earthquake. For this reason, under the patronage of the canons of Skalbmierz, in particular the provost Jakub of Sienno (later archbishop of Gniezno), a new Gothic church was built using the earlier walls and towers. In 1447, a certain amount of money was to be allocated for this purpose by a burgher Maciej Jaczka and his wife, and in 1455 Zbigniew Oleśnicki issued a privilege to the local tailors’ guild, granting as many as 140 days of indulgence, probably in exchange for involvement in the reconstruction of the church. First, its chancel was renovated and enlarged, and then a new nave was built in the third quarter of the 15th century. In 1460, it was to be glazed by the master Gregory from Skalbmierz. At the beginning of the 16th century, a sacristy and a treasury with a chapter house on the first floor were built, but the inclusion of the income of the Skalbmierz provostship to the salary of the vicars of the Kraków cathedral and the subsequent gradual decline of the town after the Swedish deluge caused that the Gothic church was only slightly transformed in the early modern period.
In the first half of the 17th century the church was renovated, the western façade was transformed and the vaults were built in the nave. Then a large part of the existing equipment was replaced for the late Baroque one. In 1819, the collegiate that had functioned in Skalbmierz since the Middle Ages was closed. In 1853 a porch was erected on the northern façade of the church, and in 1873-1875 it was completely renovated. In 1906 the church suffered a fire, which resulted in the burning of part of the interior. Renovation works were carried out shortly after the fire and in the post-war period.
Architecture
The original Romanesque church was an aisleless building, quite long with an apse from the east. Its walls were erected in the opus emplectum technique, with a face made of carefully worked sandstone ashlar and rubble inside. In the nave, on the west side, there was a gallery, suspended at an impressive height of 6 meters above the floor level. It was climbed by steep stairs, placed in the thickness of the southern wall of the nave. It is not known whether the gallery was set on a single pillar supporting two bays of the cross vault, or on a barrel vault, over the entire width of the nave, which was 7 meters.
In the second phase of the Romanesque extension, two four-sided towers on the western side were added. They were of considerable size, as they measured over 20 meters in height and formed a kind of western massif, much wider than the nave. The towers had lower placed windows and a higher biforas. The ground floors of towers were connected with nave by small portals, and the floors by portals with a gallery. The old stairs in the wall thickness of the nave were still used to enter the gallery. The entire Romanesque building was very similar to the Benedictine church in the village of Rimavské Janovce.
In the Gothic period, the church was transformed into an orientated, three-aisle basilica with a three-bay, square nave and an elongated polygonal chancel in the east. At the junction of the nave and chancel, on both sides, there were older Romanesque four-sided towers. A rectangular, two-story building was added to the northern one at the beginning of the 16th century, housing a treasury with a spiral staircase in the thickness of the walls and a two-bay sacristy with a chapter house. Probably in the late Gothic period, a porch was also erected at the northern aisle. The whole showed many features in common with the Kraków basilicas of St. Catherine and Corpus Christi in Kazimierz (proportions and vertical articulation of internal facades, cross-sections of pillars, proportions of buttresses in relation to pillars). In the collegiate church of Skalbmierz, the model of the basilica, fashionable at the time in the diocese’s capital, was combined with a long choir with perfectly visible relics of an older church, whose Romanesque towers became the dominant feature of the building.
The stone and brick, buttressed elevations of the church were pierced with windows with pointed-arched stone frames, filled with traceries. The external façades were also equipped with moulded cornices: crowning, dripstone and plinth. The main entrance was on the northern façade, facing the town, where a pointed, richly moulded portal flanked with pinnacles and canopies was placed. The original western portal probably had a much more modest form. The nave was built in the so-called Kraków system, without flying buttresses, but with buttresses supporting the central nave, added to the inter-nave pillars. The interior of the church was covered with rib vaults in the chancel, sacristy and in the chapel in the ground floor of the southern tower, while the nave was originally covered with a ceiling or an open roof truss. Its space was divided by two rows of pointed, deeply moulded arcades supported on pillars. Smooth pillars made of precisely fitted sandstone blocks were supported on moulded plinths. The floor of the church, at least in part, was made of glazed tiles.
The interior of the southern tower’s ground floor was enlarged in the Gothic period by removing one layer of stone blocks. The aforementioned rib vault was established there, and then the room was connected with the chancel and the southern aisle with arcades. They were girdled with a plinth, uniform with the plinth of the chancel arcade and the plinth of the south-eastern pillar. Probably in the Middle Ages, the chancel arcade was separated by a rood screen, separating the presbytery part intended for priests and canons from the nave intended for lay people. The piercing of the arcades between the southern tower and the aisle and the choir provided a convenient communication route, allowing for discreet entry into the presbytery without disturbing the rituals and bypassing the rood screen.
In the northern wall of the chancel, there was a portal leading to the vicars’ sacristy, well-lit and heated by a fireplace. In its western wall there was a passage to the capitular sacristy, secured with a heavy metal forged door with a lock and a bar embedded in the wall. From this room, it was possible to get to the barrel vaulted ground floor of the northern tower (which served as a treasury), also secured by a reinforced door, or by a spiral staircase up to the chapter house. It was a vaulted room with sedilia in the window recess, and with a grille and perhaps an iron shutter. The concern for the best protection of this part of the church could also be the reason why the vestry building was erected of bricks, i.e. a material more resistant to temperature than sandstone or limestone. Probably for the same reason, the chapter house floor was made of a mixture of clay and crushed bricks, which was to provide additional protection against fires.
Current state
The Church of St. John in Skalbmierz is today a unique example of a building in which Romanesque, 12th-century walls and towers with a Gothic, 15th-century nave with high-quality stonework were combined into a harmonious whole. An interesting element is the diagram preserved to this day on the south-west niche of the presbytery window, which most likely depicts a four-bay building flanked by two towers, perhaps being a medieval plan or a church reconstruction project.
The early modern transformations of the church changed the appearance of the western gable and the windows below it, the addition of the western porch and the rebuilding of the northern porch, the erection of neo-Gothic helemets of the towers and the vaults in the nave. The shape of the windows in the presbytery was also changed, where the pointed arches were removed and the window sills were raised.
bibliography:
Architektura gotycka w Polsce, red. T. Mroczko i M. Arszyński, Warszawa 1995.
Sowała W., Średniowieczna architektura kościoła św. Jana Chrzciciela w Skalbmierzu, “Biuletyn Historii Sztuki”, LXXXII, nr 4, 2020.
Tomaszewski A., Romańskie kościoły z emporami zachodnimi na obszarze Polski, Czech i Węgier, Wrocław 1974.
Świechowski Z., Architektura romańska w Polsce, Warszawa 2000.

