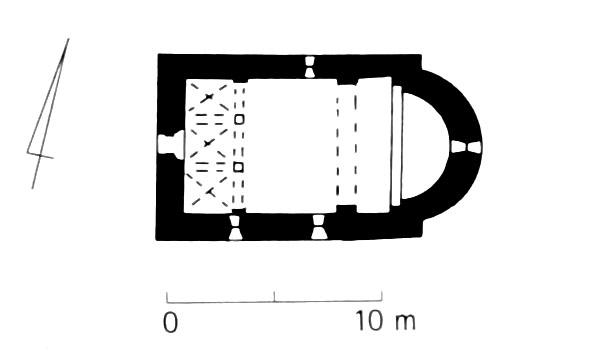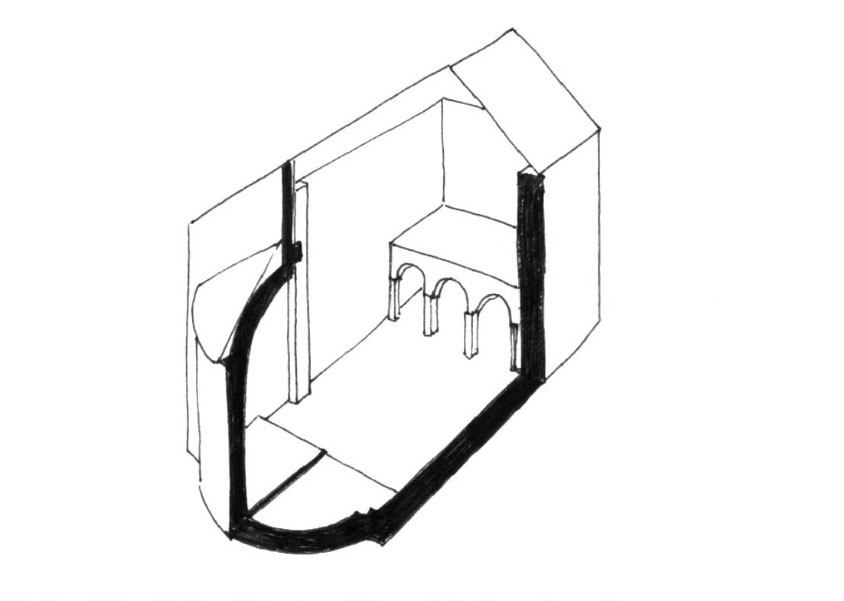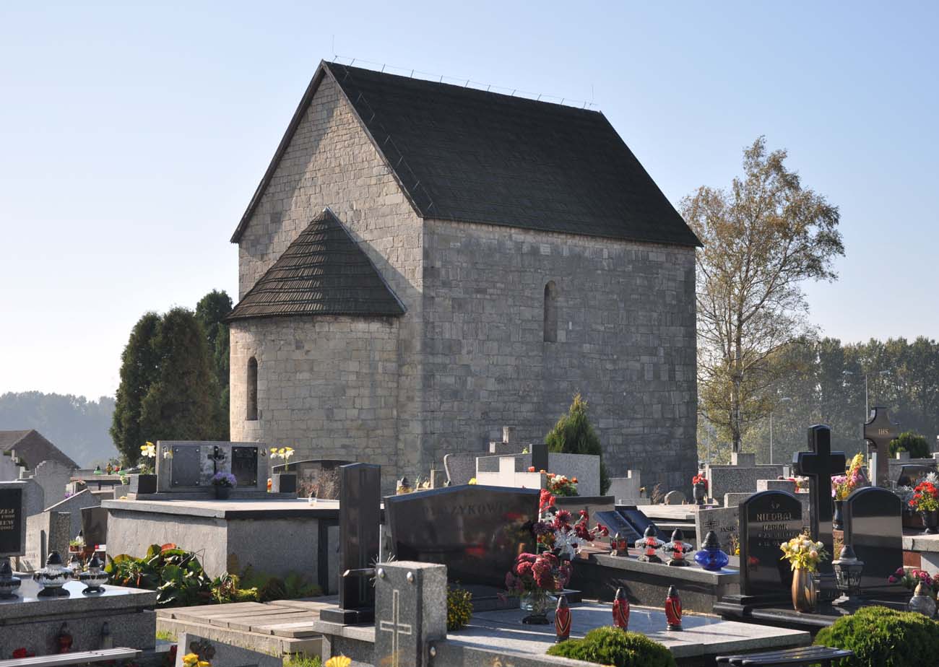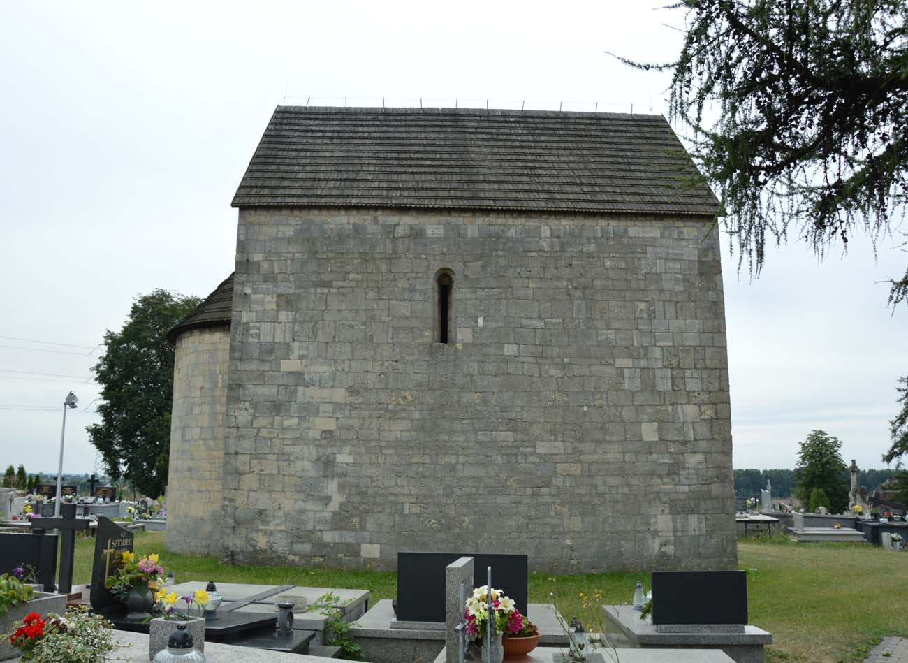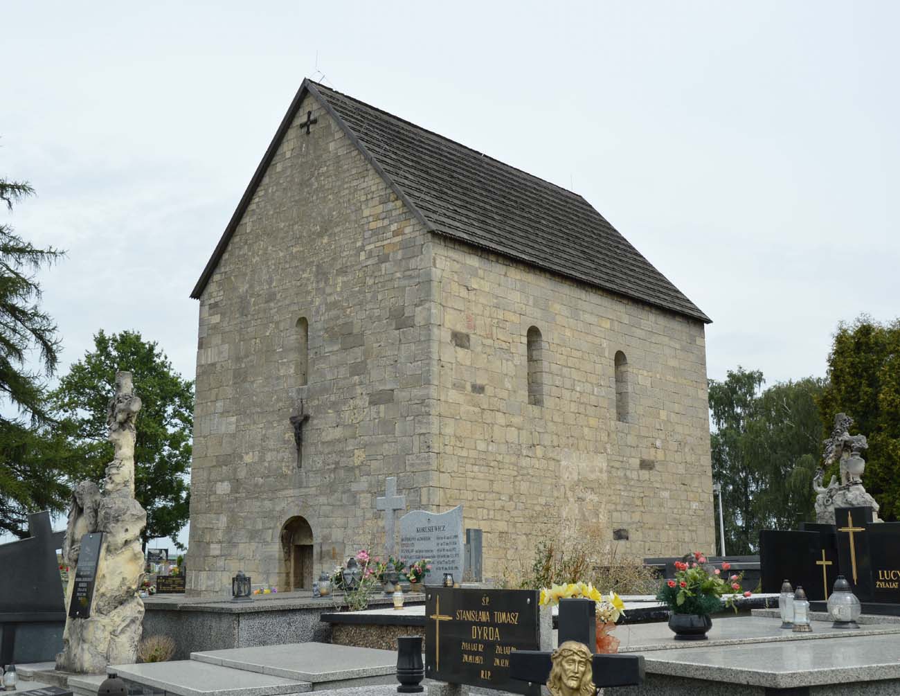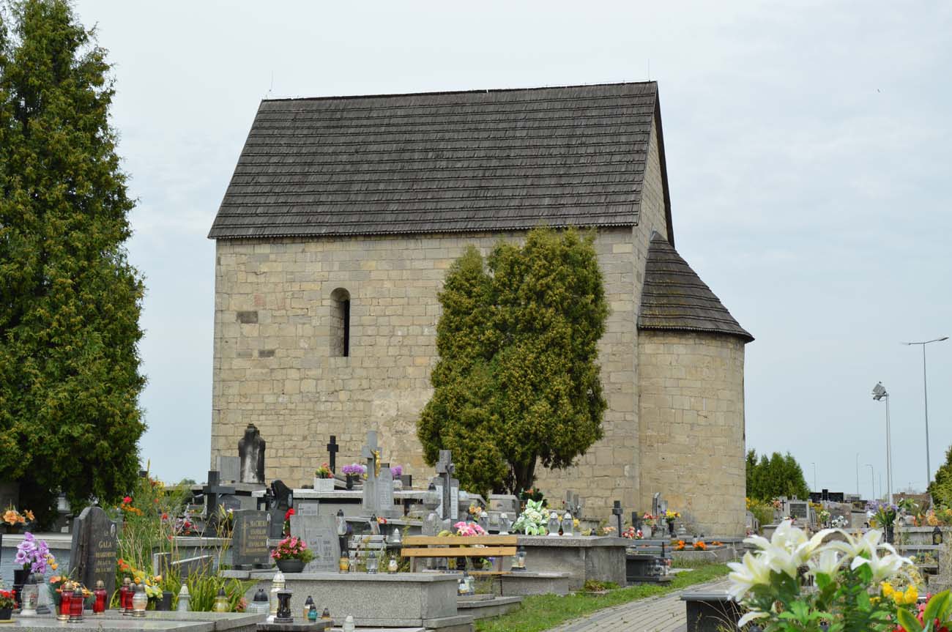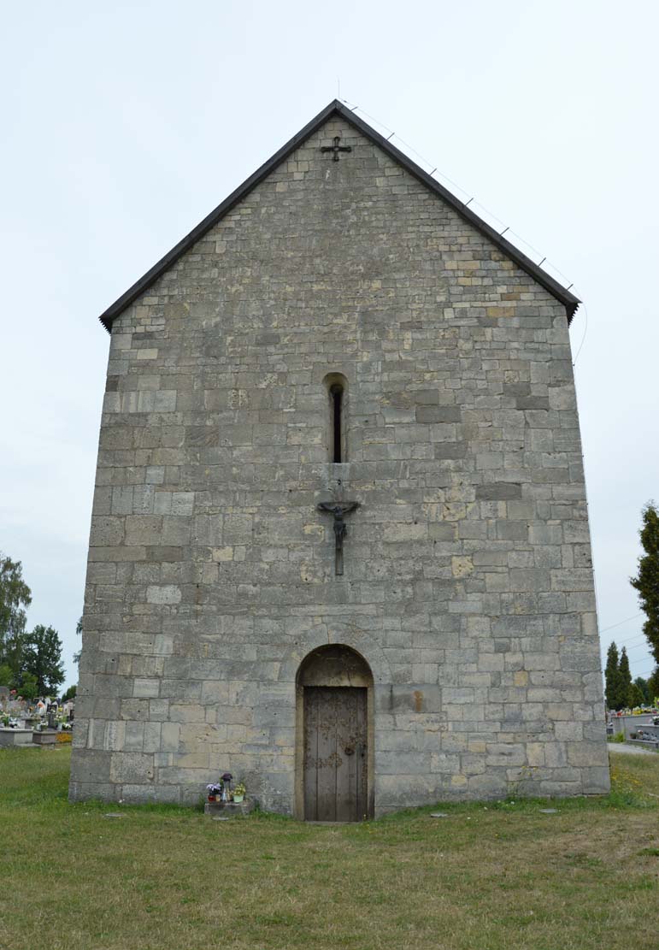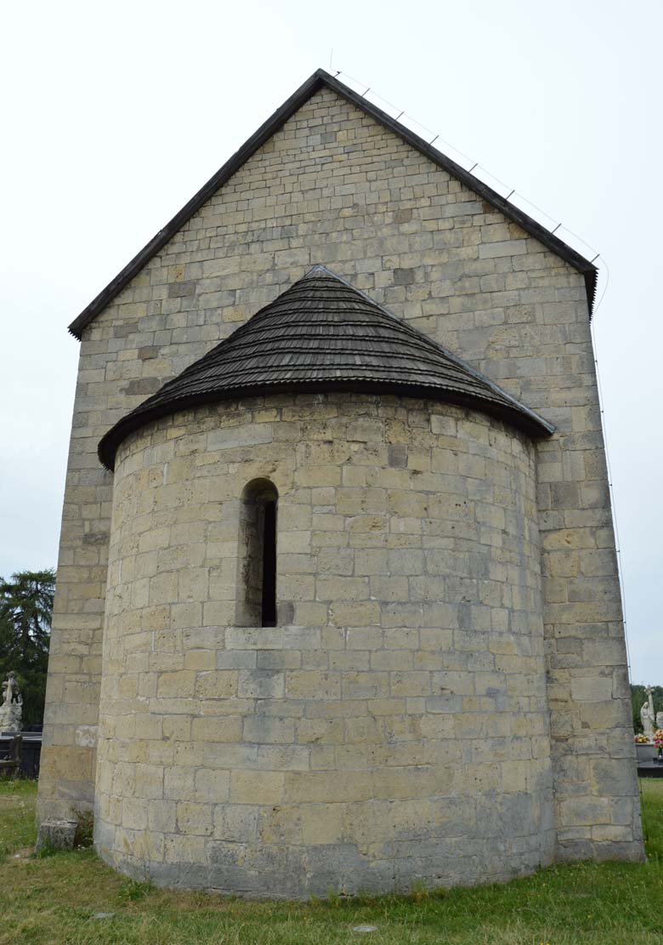History
Church of St. John the Baptist in Siewierz was built at the turn of the 11th and 12th centuries, possibly from the foundation of Piotr Dunin Włast, the palatine of prince Bolesław Krzywousty. Originally around the church was a settlement, but most likely after the Mongol invasions of the 13th century it was moved closer to the castle. The church lost than its function as a parish.
Probably in the 17th century the original beam ceiling above the nave was replaced by a barrel vault, which in turn influenced the need to reinforce the external walls with buttresses. As part of the work carried out in 1696, both church gables were elevated, the roof structure was erected, the baroque ridge turret was erected, and the porch was added on the front. In this form the church survived until 1945. At the beginning of the nineteenth century, a cemetery was erected in the vicinity of the temple and church of St. John the Baptist was than a cemetery chapel. During the conservation work carried out in 1947-1956 damaged cradle vault was reconstructed, and also early modern elements were removed, stripped 17th-century buttreses, ridge turret and porch.
Architecture
The church was made in the Romanesque style of ashlar sandstone arranged in regular layers. It was created by a nave on a rectangular plan with dimensions of 5.9 x 9 meters, closed from the east with a small apse. The entrance to the church, located from the west, was accentuated with a stone, semicircular, stepped portal with a smooth tympanum plate and an unadorned archivolt made of voussoirs.
The interior of the nave was originally covered with a flat wooden ceiling and lit by three Romanesque windows, splayed on both sides, pierced in the longer sides (two from the south, one north) and a single window in the west façade. It have a slit shape and semicircular heads. In the western part of the nave, there was originally a stone gallery. It was a tribune on three bays of the groin vault, supported on two pillars and flowing down to the pilasters in the side walls of the nave, and corbels in the western wall. It could only be entered by timber stairs located along one of the side walls.
The interior of the apse was preceded by two steps and an arch, and the chancel part of the church was preceded by a slight step of the walls emphasized by pilaster strips. Apse was illuminated by a small Romanesque opening. In it there was an altar mounted on a stipes, i.e. an altar base. The walls of the apse in the Middle Ages were covered with polychromes dating back to the 12th century. It was topped with a conch vault, at the base of which there was a moulded cornice.
Current state
The church is one of the oldest monuments of Polish architecture. Its historical, artistic and scientific value is evidenced by the very good condition of the historic substance from the 12th century. The only mistake during the renovation was the use of a barrel vault instead of a timber ceiling. In the western part of the nave, traces of a stone gallery have been preserved, while in the apse, the original stipes, i.e. the altar base, as well as poorly visible fragments of paintings from the 12th century. Access to the interior of the monument is unfortunately limited. The church is open on St. John the Baptist and on All Souls’ Day.
bibliography:
Pilch J., Leksykon zabytków architektury Górnego Śląska, Warszawa 2008.
Tomaszewski A., Romańskie kościoły z emporami zachodnimi na obszarze Polski, Czech i Węgier, Wrocław 1974.
Świechowski Z., Architektura romańska w Polsce, Warszawa 2000.
Świechowski Z., Sztuka romańska w Polsce, Warszawa 1990.

