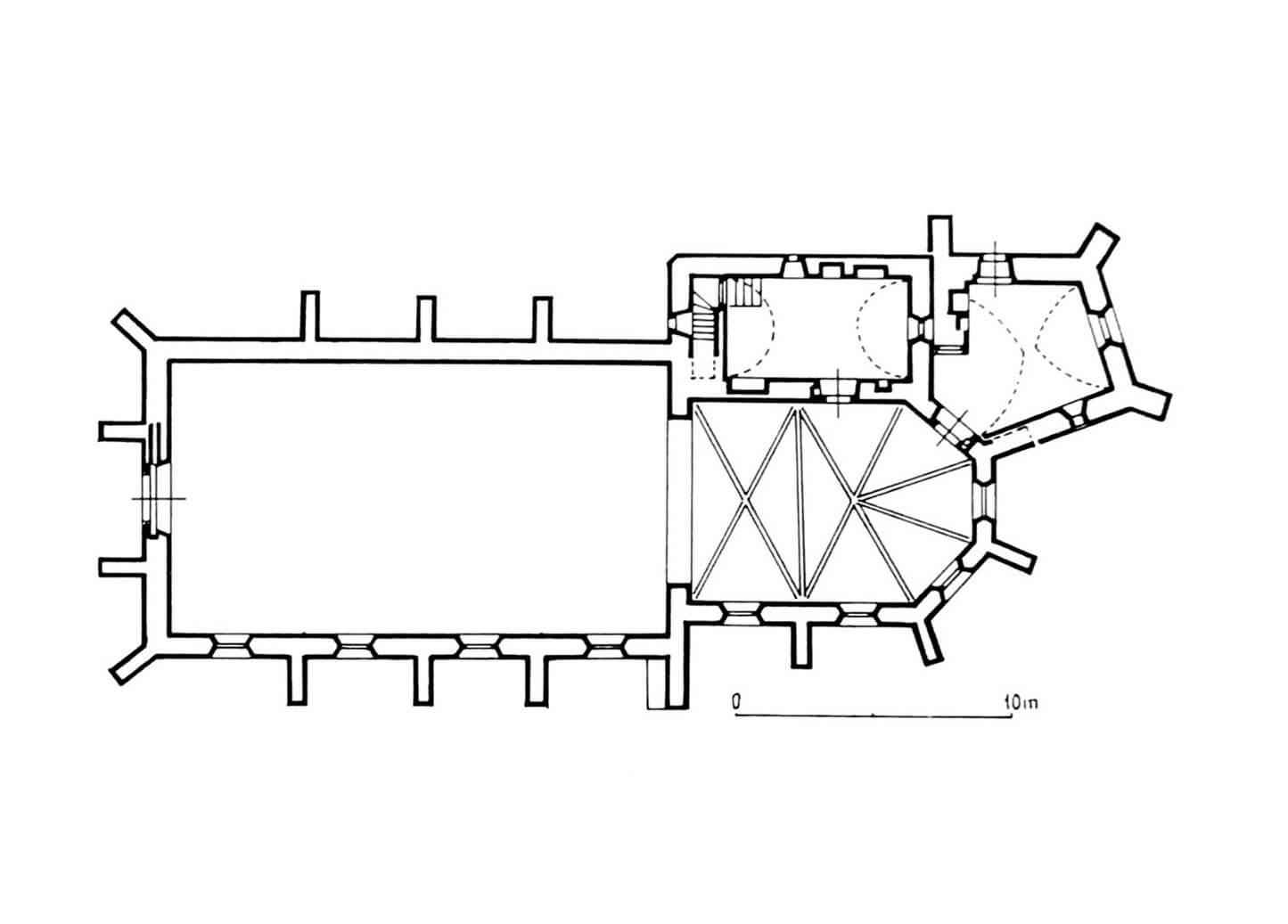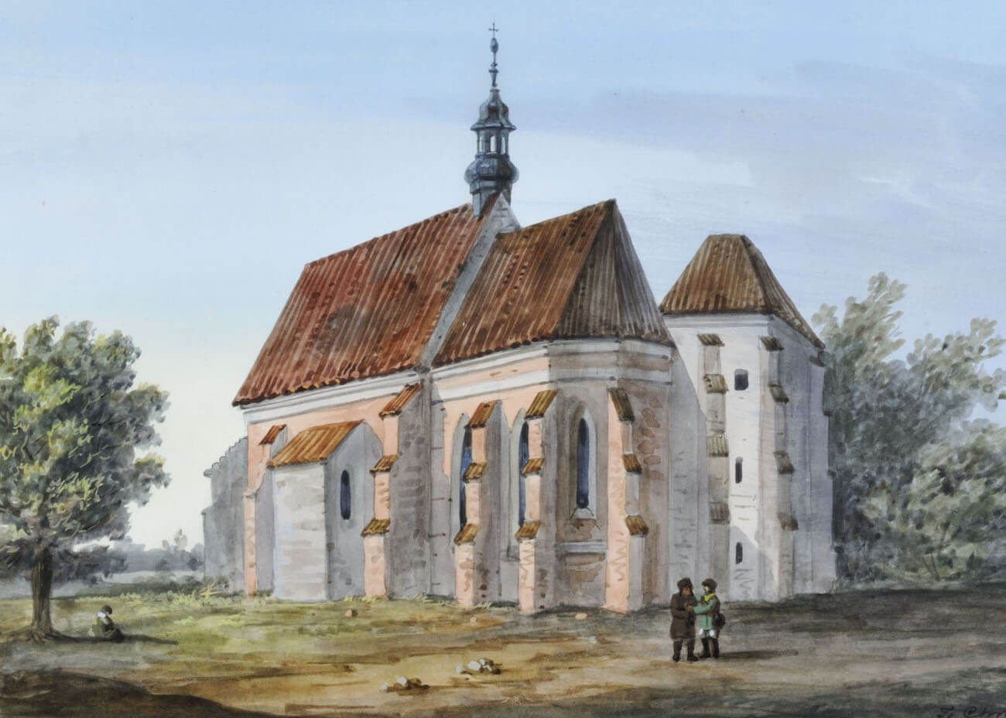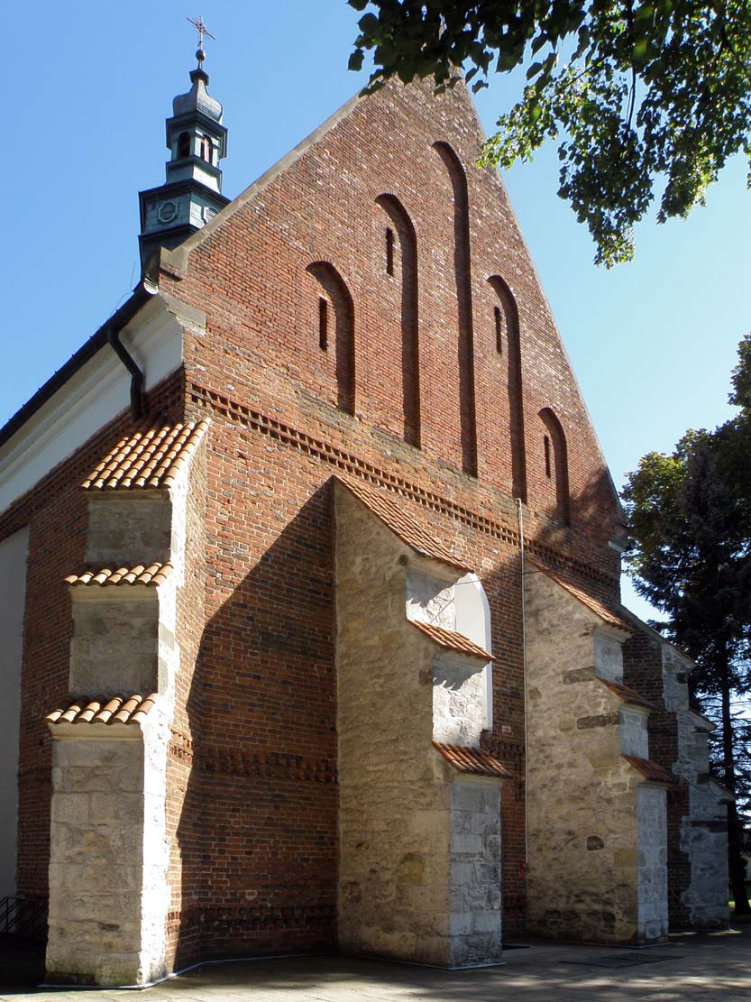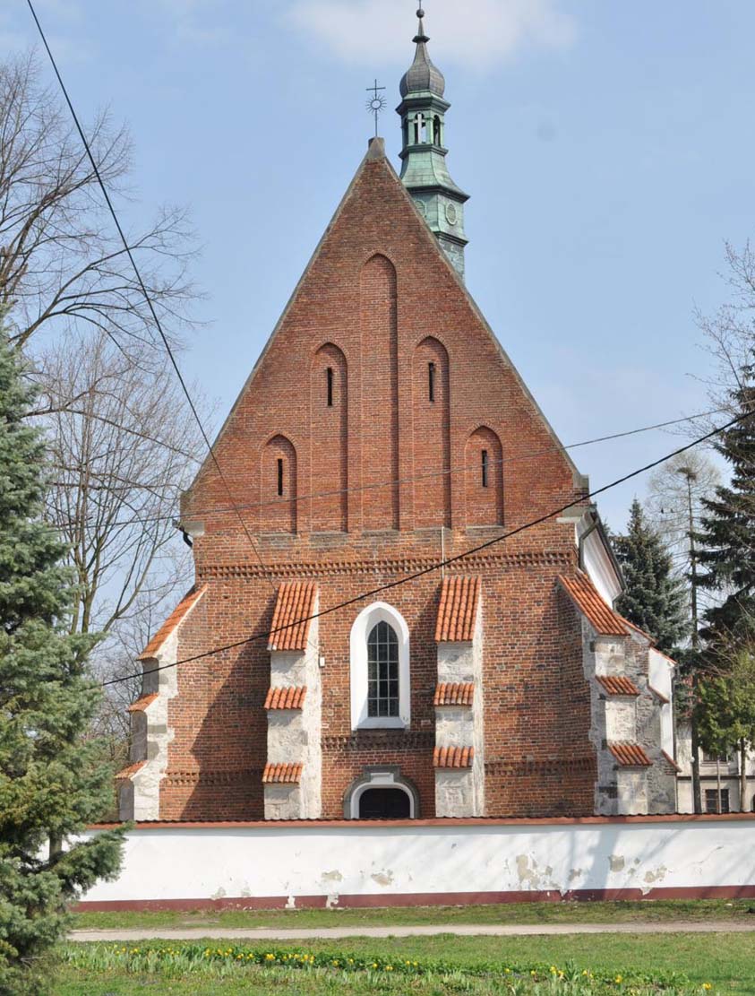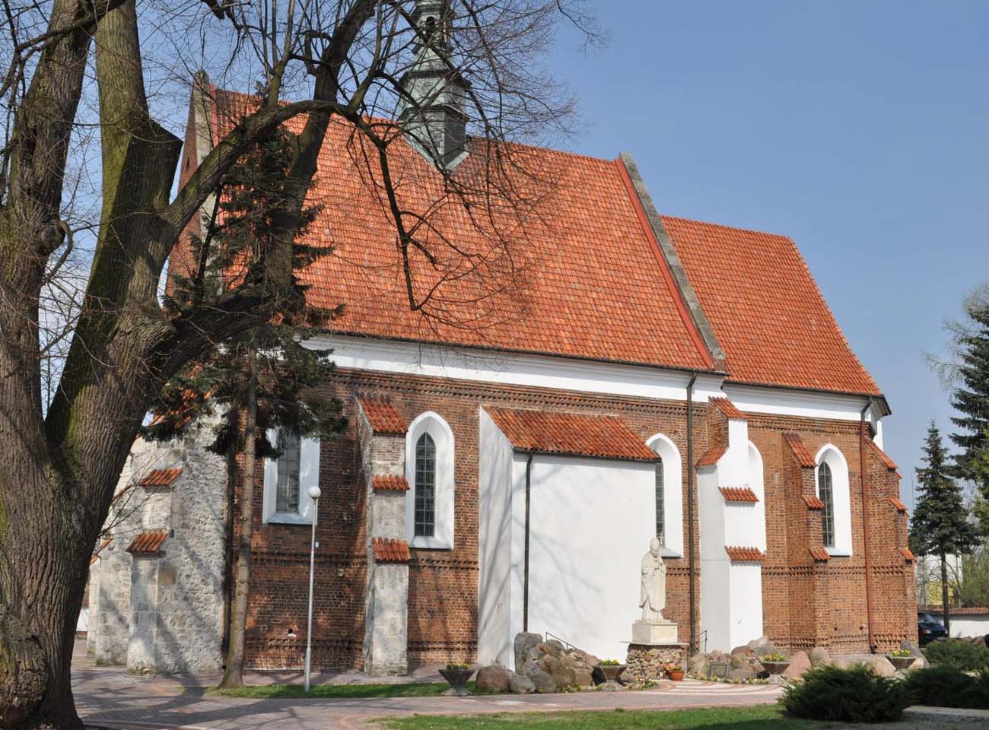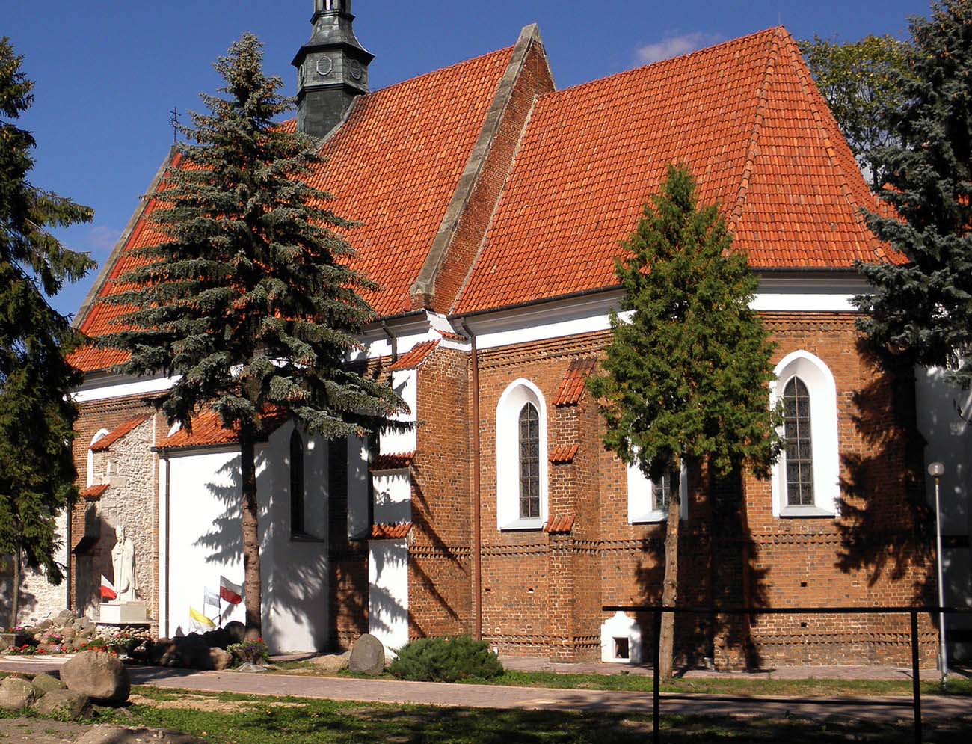History
Church of St. Sigismund was built in the second quarter of the 15th century, on the site of an earlier, wooden church. The founder of the late-Gothic building was the voivode of Sandomierz, Dobiesław Oleśnicki, and his wife, Katarzyna. Construction works were probably completed in 1432, as this date was engraved on the erection plaque. The building was consecrated by the cardinal and bishop of Kraków, Zbigniew Oleśnicki, in 1442.
In the second half of the 16th century, the church was temporarily converted into a Calvinist church. At the time when it was owned by Protestants, a tower annex was erected next to the sacristy. In the next century, during the Polish-Swedish war, the building suffered serious damage. In the eighteenth century, thanks to the efforts of the parish priest Szembek, the church was renovated and returned to the Catholics.
In 1915, during the heavy fights of the World War I, the church was seriously damaged, including the collapse of the vault in the nave and partly in the chanel. The reconstruction of the monument was carried out around 1930 under the supervision of architect Oskar Sosnowski.
Architecture
The church was built of bricks and stones used for architectural details. It was erected from a four-bay nave on the plan of an elongated rectangle and a narrower and slightly lower chancel, pentagonal ended in the east. A sacristy with a treasury on the first floor was attached to the chancel from the north. The nave and the chancel were covered with separate gable roofs, with multi slopes above the presbytery closure.
From the outside, the church of St. Sigismund was enclosed with stepped buttresses, in the corners placed at an angle, except for the buttress of the south-eastern nave. The façades at the base of the windows and in the plinth part were decorated with toothed friezes. In addition, the chancel was covered with a plaster band under the eaves of the roof. The interior of the church was illuminated by ogival windows, splayed outside and inside, with relatively narrow openings. The roof of the nave from the west was based on a triangular gable, filled with ogival blendes with a pyramidal arrangement.
The main entrance to the church led from the west, through a portal set on an axis, closed with a bar embedded in a hole in the wall. Inside, the chancel was covered with a cross-rib vault (hexagonal in the eastern bay), based on polygonal corbels. A passage was made of it to the sacristy with a barrel vault, embedded in a pointed portal. To the nave chancel connected by a pointed arcade.
Current state
Despite heavy damages from the First World War, the church has preserved its late-Gothic form and spatial arrangement to the present day. The vault in the nave has not survived, and in the chancel it had to be partially reconstructed. From the south and north, early modern and modern annexes are added to the nave, from the north-east a tower from the second half of the 16th century. In the chancel there is a bas-relief erection plaque with figural representations and a minuscule inscription.
bibliography:
Architektura gotycka w Polsce, red. M.Arszyński, T.Mroczko, Warszawa 1995.
Katalog zabytków sztuki w Polsce, t. III, województwo kieleckie, zeszyt 2, powiat iłżecki, red. J.Łoziński, B.Wolff, Warszawa 1957.

