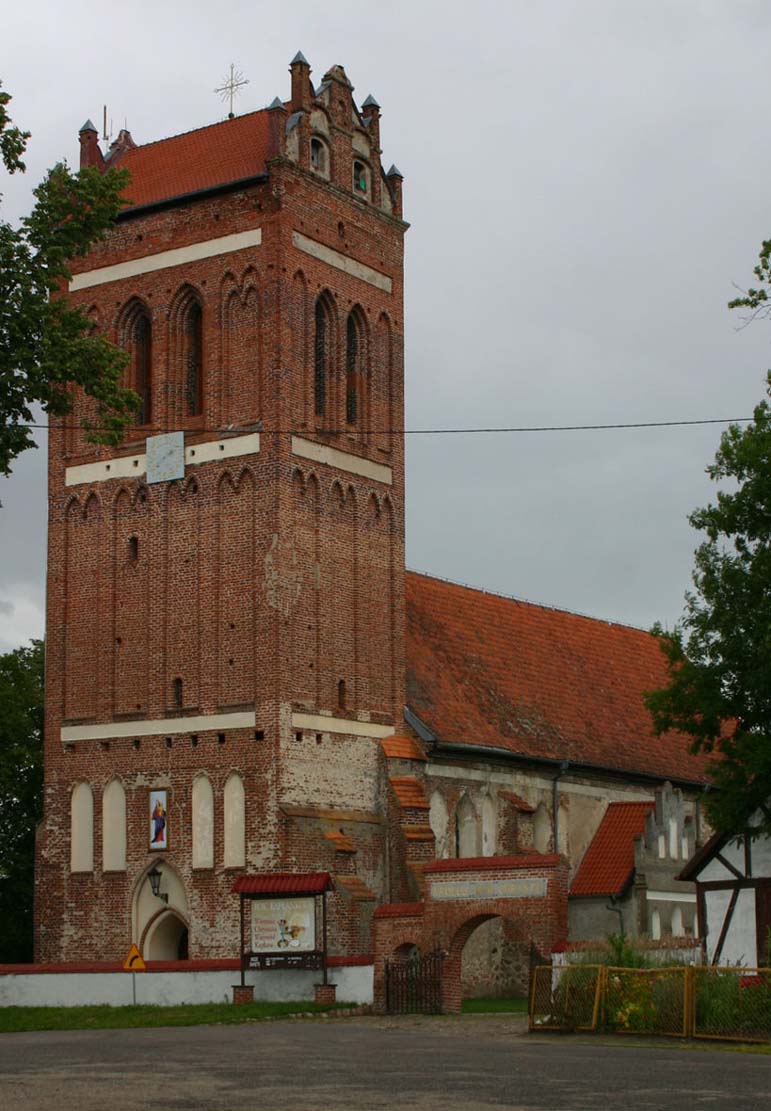History
In the Sątoczno (Leunenburg) in 1326 a Teutonic Knights castle was built, which, however, did not defended the settlement in 1346 from partial destruction by the Lithuanians. The church in Sątoczno was erected after the mid-fourteenth century, most likely after 1360 – 1371, when Ulrich Fricke, the Balga commander, granted the Krüger of Leunenburg a privilege aimed at restoring the devastated village. Initially, only the nave and the lower part of the tower were built, then a porch was added. At the beginning of the 15th century, the chancel was erected and the buttresses of the nave were renewed, and at the end of the 15th century and at the beginning of the 16th century, the tower was raised. After a fire in 1591, the gables of the tower were rebuilt, and in the 18th century a chapel of the Eulenburg family was added. In the years 1839-1842, the church was thoroughly renovated under the supervision of the parish priest Simon Gemmel, during which, among other, the furnishings were replaced with classicist ones.
Architecture
Orientated towards the cardinal sides of the world, the church was built of bricks with a Flemish bond, on a high stone foundation (about 1.5 – 2 meters high). It obtained a developed, for a small settlement, a very stretched spatial layout (which was probably the result of its location near the castle), consisting of an aisleless nave (22.7 x 12.6 meters), a narrower and lower, three-side ended chancel (14.4 x 10 meters) and a two-story sacristy on its northern side. On the west side there was a 32-meter high tower built on a transverse rectangular plan, while on the south side a porch.
The nave and the chancel were clasped from the outside with buttresses, in the corners placed at an angle. In the nave, they divided the longitudinal walls into four sections, filled with symmetrically pierced, pointed windows, flanked by blendes of a similar form. The horizontal division of the nave and chancel walls was provided by plastered friezes, interrupted at the height of the buttresses.
The façades of the tower were richly decorated. In the ground floor, on the sides of the entrance, two blendes were created, and above the first floor of the tower was partitioned with tall blendes with two-part heads. The second floor has even richer elevations – on each side, two centered openings, flanked with pointed blendes from the north and south, and flanked with double blendes with two-part heads from the west and east. A clear division into floors was created by plastered friezes ending in front of the tower’s corners.
The entrance to the church led from the west through the ground floor of the tower and from the south through a stepped, moulded portal of the porch, flanked by pointed blendes. The tower portal, pointed and moulded, was set in a high, also pointed recess with an opening for a portcullis. The interior of the nave was covered with a ceiling, and the chancel with a stellar, eight-beam vault. The first floor of the sacristy was open by a small gallery to the chancel. The latter was connected with the nave by an arcade with a pointed, moulded archivolt.
Current state
The church in Sątoczno is one of the most valuable rural medieval sacral buildings with a rich spatial arrangement and wall decorations. Primary are the perimeter walls of all its elements, except for the early-modern southern chapel at the chancel. Attention is drawn to the decorations on the facades of the tower, especially the unique recess for the portcullis at the western portal. Most of the windows have original form, also the southern portal of the porch, the chancel arcade, and the vault in the chancel have survived. There is an interesting farm building of a half-timbered structure near the church.
bibliography:
Die Bau- und Kunstdenkmäler der Provinz Ostpreußen, Die Bau- und Kunstdenkmäler in Natangen, red. A.Boetticher, Königsberg 1892.
Herrmann C., Mittelalterliche Architektur im Preussenland, Petersberg 2007.
Rzempołuch A., Przewodnik po zabytkach sztuki dawnych Prus Wschodnich, Olsztyn 1992.

