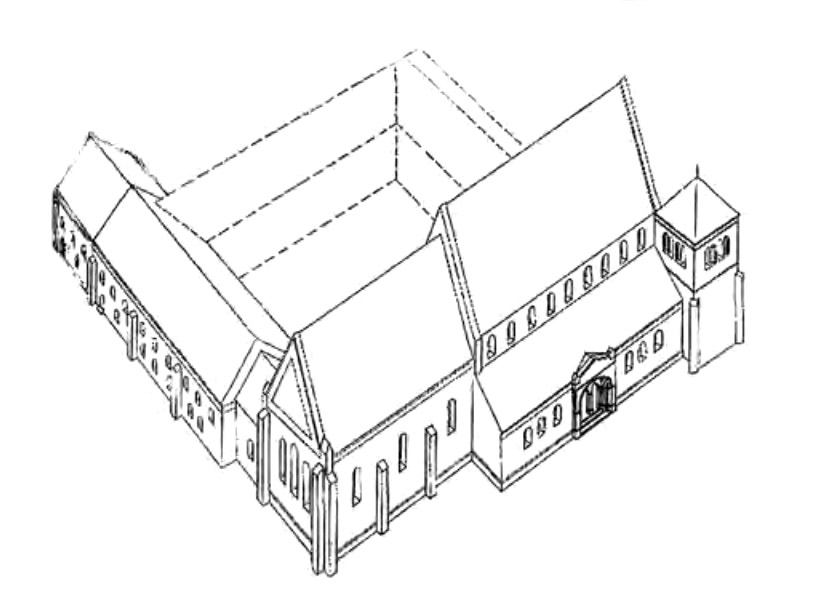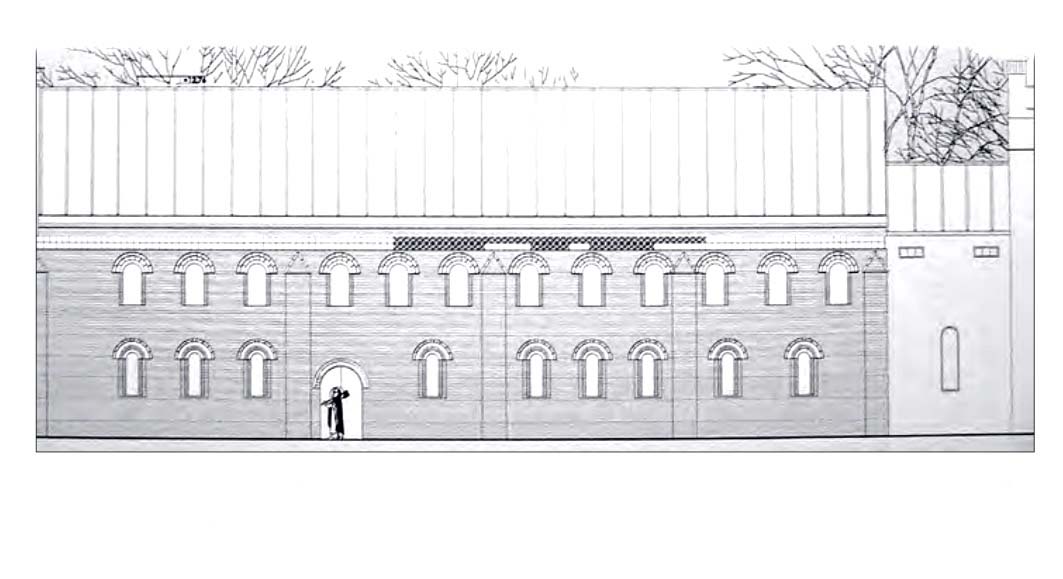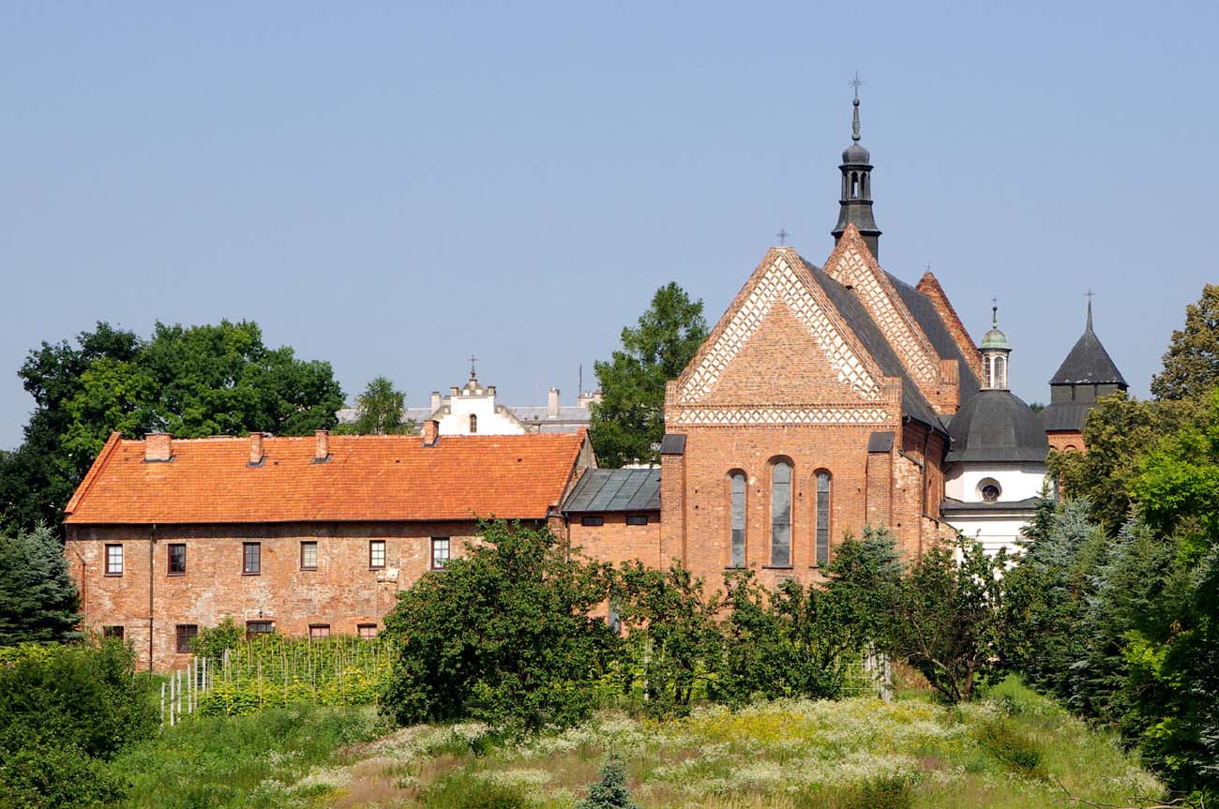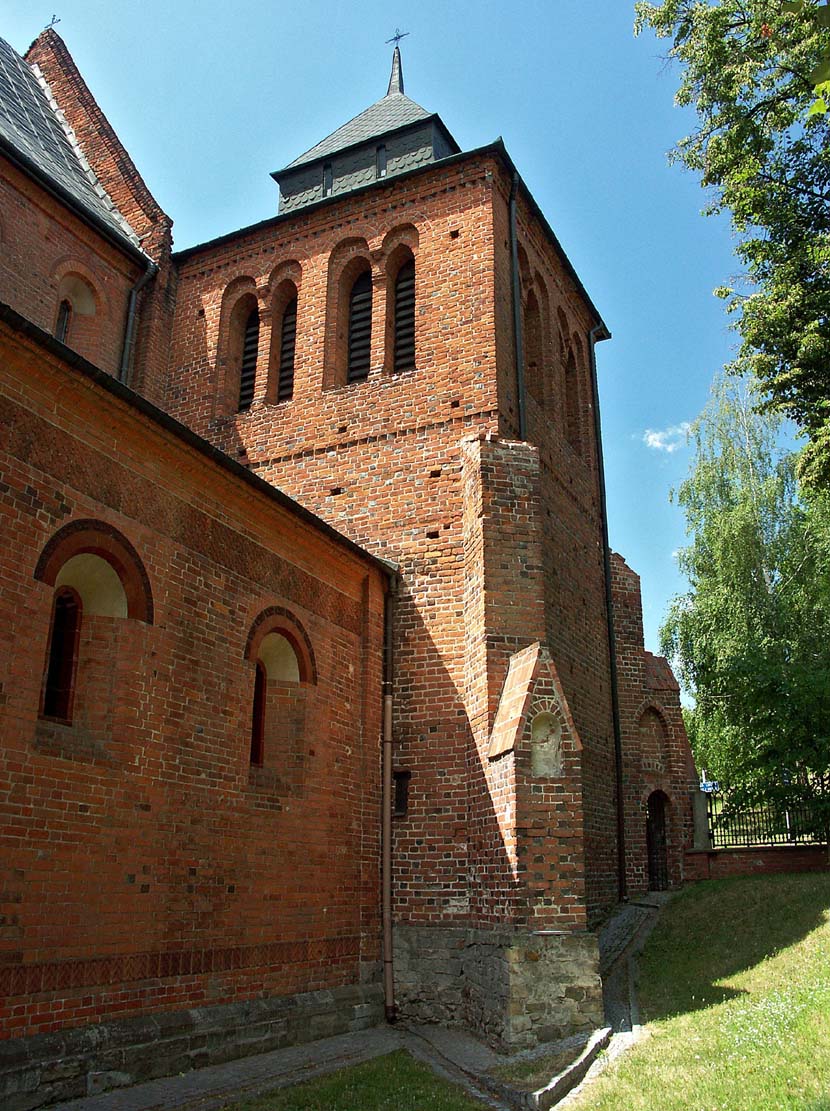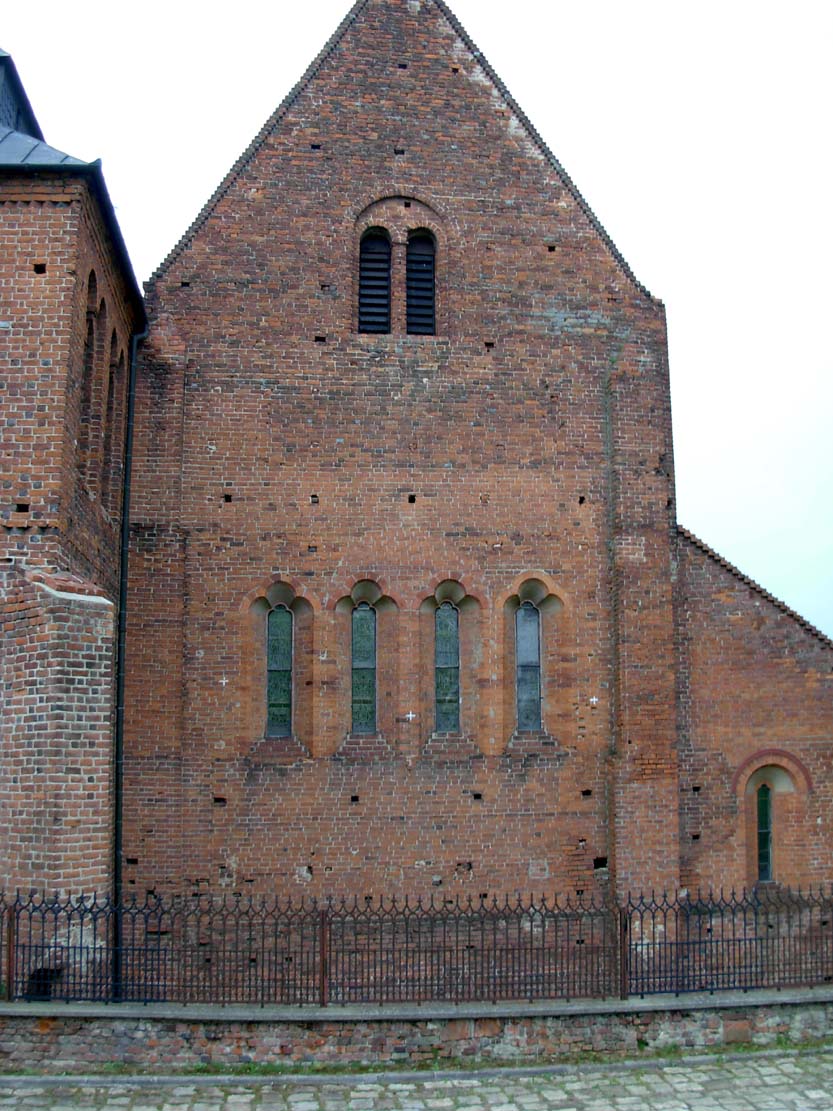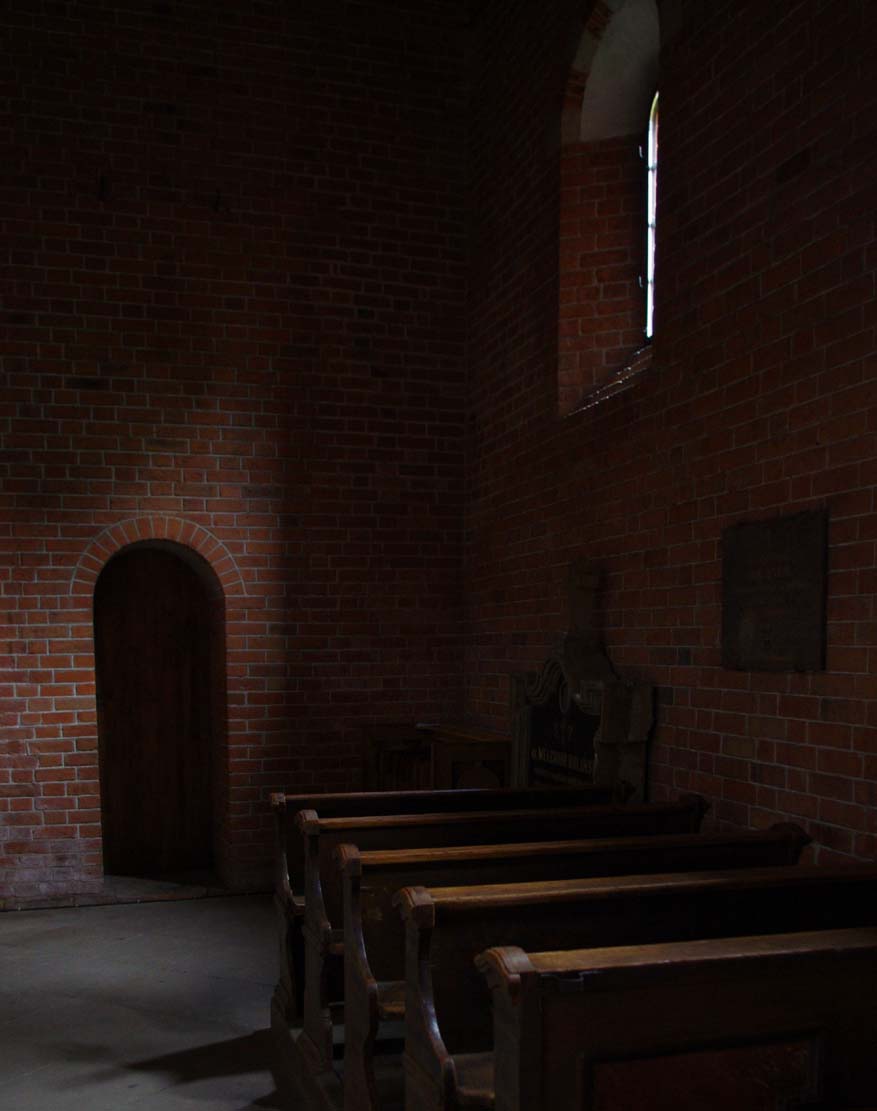History
The Dominican friary with the church of St. James were erected from the foundation of the bishop of Cracow Iwo Odrowąż in the years 1226-1250. This was then the second Dominican monastery in Cracow and one of the oldest in Europe. It stood on the spot of an older church from 1211, founded perhaps by the duchess Adelaide, the daughter of prince Casimir II of Cracow. In the first phase of construction, in the years 1226-1236, soon after the Dominicans were brought to Sandomierz, work began on the central nave, to which the chancel and sacristy were added. In the second stage, the aisles and the eastern wing of the friary were completed. The latter was built from around 1236 and, with a break caused by the Mongol invasion in 1241, continued until the mid-13th century. The monastery, and even the church itself, was built with the participation of various workshops, and the concept of its construction changed slightly during the long construction process.
At the turn of 1259 and 1260, the Mongols slaughtered all the monks with the prior of the friary, Sadok. The invasion also put an end to the functioning of the town located next to the church, replaced by a new center placed to the north-east of the St. James Hill (Wzgórze Świętojakubskie), founded in 1286. Soon, the Dominicans from other monasteries came to the place of the killed monks, thanks to which the buildings did not fall into ruin and construction works could be continued. Prince Leszek the Black issued two privileges for the Dominicans on the occasion of establishing the town. In the first, he gave the monks a square located in the south-west edge of the newly demarcated town, where they could find shelter in the event of subsequent invasions, and allowed the construction of a mill. In the second, issued in 1287, he granted the brothers the right to grind grain and malt free of charge in the ducal mill and allowed free fishing in the ducal waters.
At the end of the 13th century, an early Gothic belfry was added to the western wall of the church, probably erected also for defensive purposes, after the Tatar invasion at the turn of 1287 and 1288. According to monastic regulations, in the Dominican friars, as an expression of poverty, the construction of church towers was forbidden, but in Sandomierz this ban was probably violated due to the safety of the brothers who lived exceptionally outside the town walls. The southern wing of the claustrum was also built during this period. At the latest, probably in the second half or at the end of the fourteenth century, the west wing was built. In 1399, the church underwent the first major renovation after the destruction suffered during the Lithuanian invasion and fire. Financial support was provided by Queen Jadwiga Anjou, who often visited the friary.
During the late Middle Ages, the friary gradually grew richer and maintained its importance as a place of pilgrimage, sermons, processions and burials for lay people. As early as in the 13th century, efforts were made to approve the cult of the Sandomierz martyrs, and the indulgence in their honor, referred to as Jubileus Consuetus or Magna Indulgentia, was in the 14th century and later known throughout Poland. The friary enjoyed the support of the representatives of the highest elite, obtaining property privileges, among others from Queen Jadwiga and King Władysław Jagiełło in 1424 and 1431.
At the beginning of the 17th century, Baroque elements began to be introduced into the architecture of the friary, mainly in the side chapels of the church. In the 18th century, the complex began to gradually fall into ruin, and in 1864 the monastery was dissolved. After 1884, the magistrate of Sandomierz demolished most of the deserted buildings, leaving the eastern wing and part of the western one. The cloisters were also demolished, with the exception of a short section at the east wing. After a fire in 1905, which consumed the main altar and part of the chancel, the church underwent a thorough renovation, during which the Romanesque character of the building was restored. The church was damaged during World War II, another restoration took place only at the turn of the 1980s and 1990s.
Architecture
The Dominican friary with the church of St. James were situated on the gently sloping eastern side of the hill, called Świętojakubskie, on the left bank of the Vistula. The hill was occupied by a large, open trade settlement in the 12th-13th centuries, while the fortified charter town was founded on the north-eastern side, on the neighboring Vistula hill. The monastery complex itself was built on a rectangular plan, the northern side of which was a church, and on the other three sides were buildings of claustrum. The whole surrounded a square inner garth.
The late-Romanesque church had the form of a basilica (central nave and two aisles) of interior size 17.4 x 22 meters, with a straight-ended, elongated chancel on the eastern side with interior dimensions of 7.9 x 18 meters, and a four-sided, two-story belfry added to the north-west corner, of dimensions 6.3 x 7.1 meters and a height of up to the crown of the walls of about 13 meters. The chancel walls were originally supported with pilaster strips or buttresses, but at the turn of the 13th and 14th centuries, due to the insertion of the vault and static problems, it was necessary to build additional buttresses at the longitudinal wall. The belfry was supported by corner, stepped buttresses, while the north-west buttress was interestingly solved, with an arcaded passage that once allowed communication with the west wing of the monastery. The tower was characterized by thick walls in the ground floor, 1.1 to 1.4 meters wide, but significantly tapering to 0.7-0.9 meters at the level of the first floor, which, together with the slit openings, would indicate the initial desire to give the building defensive features, neglected at a later stage of work.
In the northern façade of the church there was the main entrance, a magnificent, richly decorated with a number of ornamental motifs, moulded, bipartite portal from the 13th century. Its projection was originally crowned with a triangular pediment, mistakenly removed during renovation. The northern façade of the nave, facing the town, was also decorated at the top with a wide frieze with the motif of interpenetrating braids, and the windows on this side were decorated with archivolts with zoomorphic motifs. The frieze also run around the lower parts of the nave and the chancel, in addition, the northern and eastern walls of the chancel were decorated with a frieze of intertwining arcades, accompanied by a row of oblique bricks.
The first floor of the tower was separated from the first floor with a decorative tooth frieze. The frieze was led around the belfry under the openings and above them, under the cornice of the roof eaves. It obtained the height of one layer of bricks laid diagonally, with the use of alternately decorative, harder burnt bricks. In the ground floor, the southern façade of the tower was pierced with slits, narrow and high, slightly narrowing upwards, with the upper corners topped with decorative bricks. In addition, the southern wall was decorated with a semicircular blende, and two similar ones were also placed from the west. The semicircular arches of the blendes were supported in the middle on corbels made of ceramic fittings. The northern façade was not decorated with the exception of zendrówka bricks above the stone foundation. On the first floor, on each side, two tall, two-light openings were created, embedded inside semicircularly topped recesses supported in the center by consoles made of geometric, ceramic fittings. The belfry was accessible only from inside the church, through the portal from the northern aisle.
Inside the church, the five-bay nave was divided by a series of ogival, not moulded arcades based on square pillars. These pillars were placed at unequal distances, ranging between 3.6 and 3.9 meters. In addition, the southern arcades were placed on higher pillars, most likely for functional reasons, to allow the interior to be illuminated by the windows of the southern aisle placed higher due to the cloisters. The central nave, 7.9 to 8.4 meters wide, was covered with a wooden flat ceiling, while the half-narrow aisles had an open roof truss. The chancel was also originally covered with a wooden ceiling, probably replaced in the 14th century by a three-bay cross-rib vault. Both parts of the church are separated by a rood arcade. Not regular shape of the nave (western and eastern walls were slightly inclined) and therefore the spacing of the pillars, may have resulted from the location of the church and the shape of the plot bounded to the west.
On the south side, a rectangular monastery complex was added to the church. The eastern wing had a basement, taking advantage of the natural slope of the terrain. In the southern part, there was a basement with a total of four bays, with a cross vault on arch bands supported by a central pillar. A second, small cellar was connected to it. In the ground floor, at the chancel of the church, there was a sacristy, then a chapter house with openings on both sides of the entrance in the west wall (from the side of the patio), and then a number of utility rooms. Among them was an oblong room with a staircase leading to the dormitory on the first floor. During the Middle Ages, the patio did not have brick cloisters, but the southern portal in the presbytery seems to testify to the existence of wooden cloisters. The southern wing initially did not touch the eastern wing, perhaps even the refectory there was a separate building, set at right angles to the cloister.
Current state
Church of St. James and the Dominican friary are one of the oldest brick churches in Poland and one of the most valuable national monuments. Attention is drawn primarily to the decoration of the northern and eastern elevations, and Romanesque north portal, which is a unique architectural detail in Poland. Unfortunately, its triangular front was mistakenly removed during the renovation. The belfry has one of the oldest bells in Poland: the smaller one from 1314 and the larger one from 1389. In the chancel there is a piscina and a timber sarcophagus of Adelaide, according to the tradition the founder of the pre-Dominican church. The vault in the chancel dates back to the 17th century, when some of the windows were also widened, and some were pierced. Moreover, the buttresses of the chancel were rebuilt many times and during the renovation, the impost’s cornices of the pillars and most of the plinths were replaced. The church still has sacral functions, and the Dominicans returned to the monastery after a long break in 2001. The eastern wing rebuilt in the early modern period (without the southern bay) has survived. Also a fragment of the former west wing has survived, transformed in the 17th century into the chapel of St. Jack.
bibliography:
Doroz-Turek M., Badania architektoniczne dzwonnicy kościoła pw. św. Jakuba Apostoła w Sandomierzu, “Architectus”, nr 4(56), 2018.
Doroz-Turek M., Gołembnik A., Kamińska J., Uwagi na temat faz budowy dominikańskiego kościoła św. Jakuba w Sandomierzu – wyniki badań interdyscyplinarnych, “Wiadomości Konserwatorskie”, nr 76/2023.
Kamińska J., Extra et infra muros – formy architektoniczne i funkcjonowanie dwóch konwentów dominikańskich w średniowiecznym Sandomierzu, “Zeszyty Sandomierskie”, XXVII/50, 2021.
Kunkel R., Późnoromańskie klasztory zakonu braci mniejszych i braci kaznodziejów w Małopolsce [w:] Architektura romańska w Polsce. Nowe odkrycia i interpretacje, red. T.Janiak, Gniezno 2009.
Świechowski Z., Architektura romańska w Polsce, Warszawa 2000.
Świechowski Z., Sztuka romańska w Polsce, Warszawa 1990.


