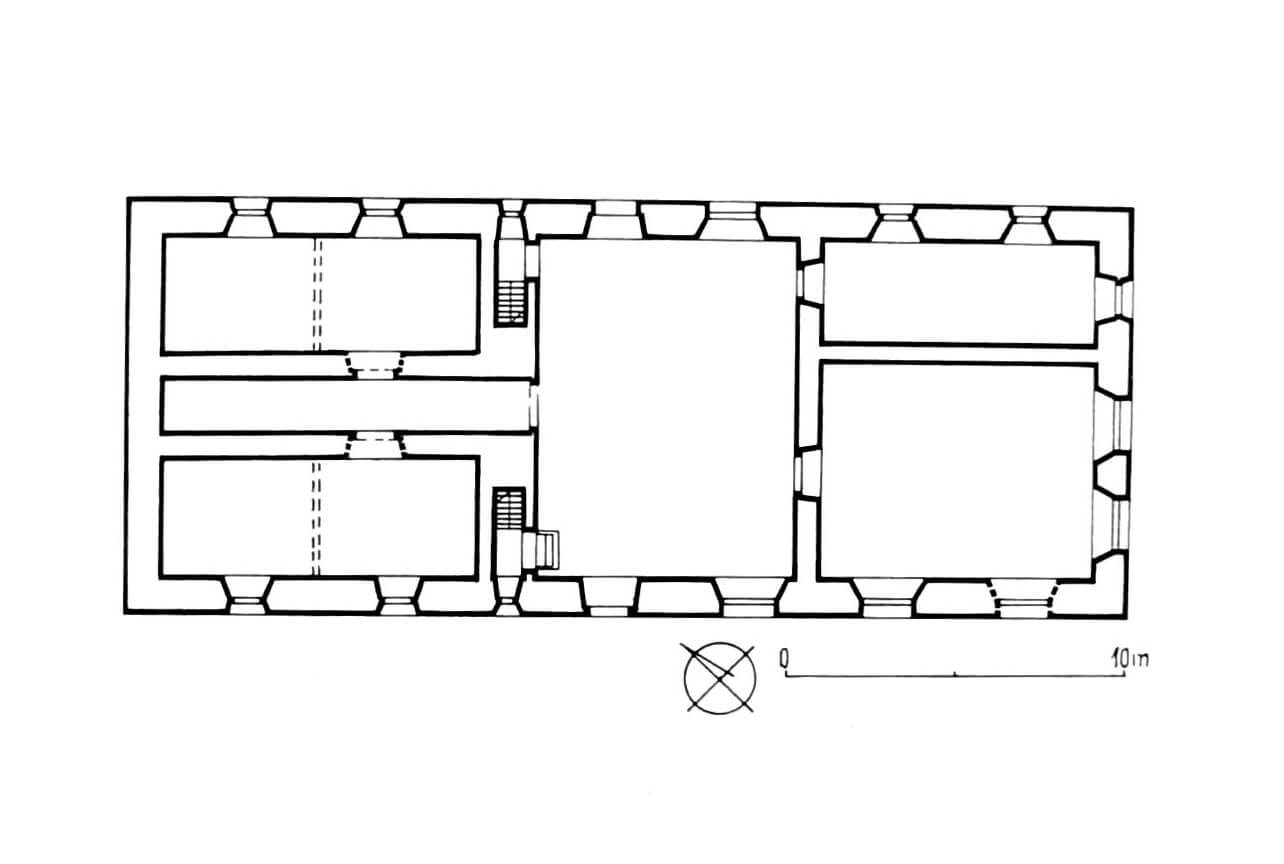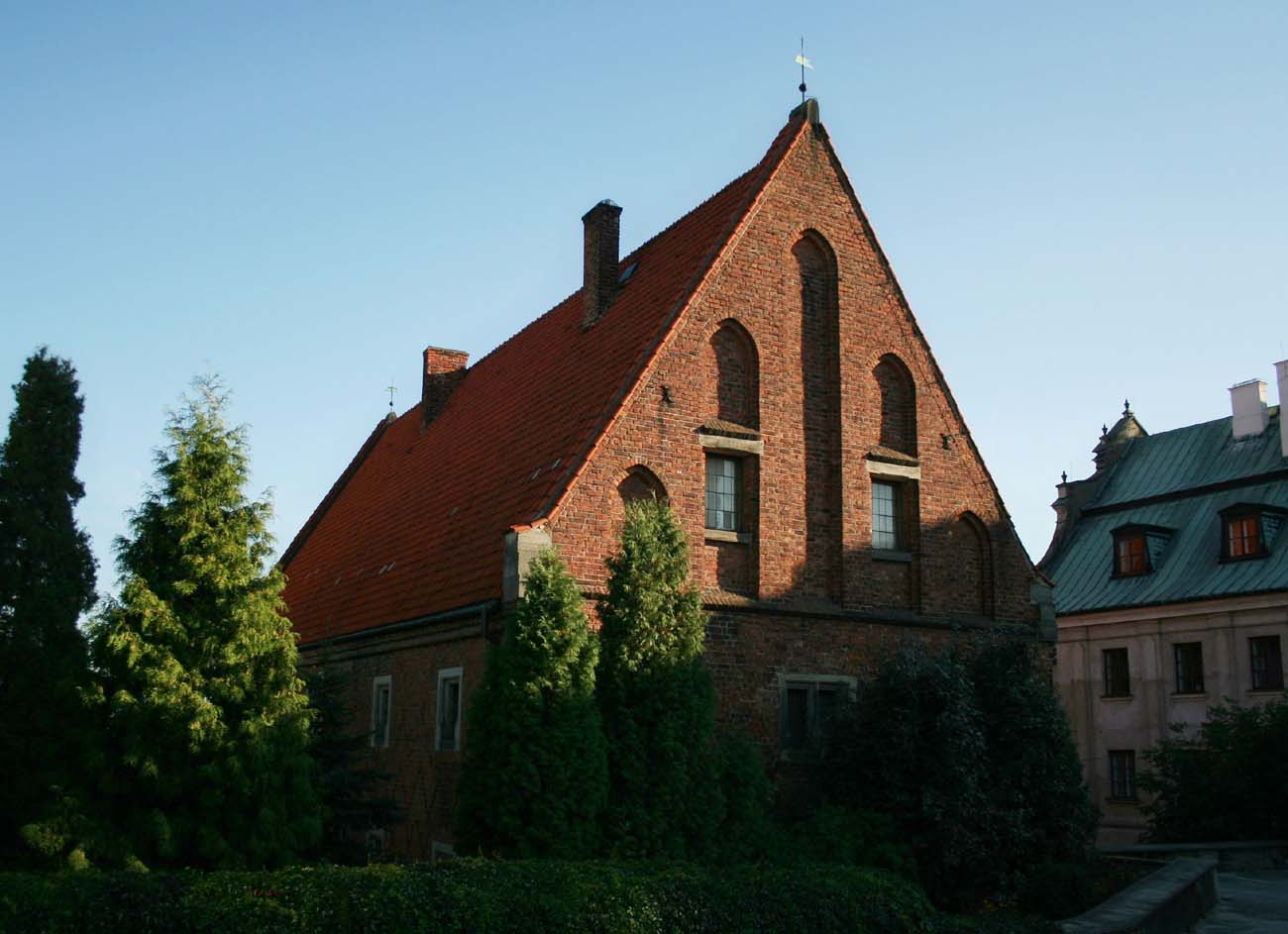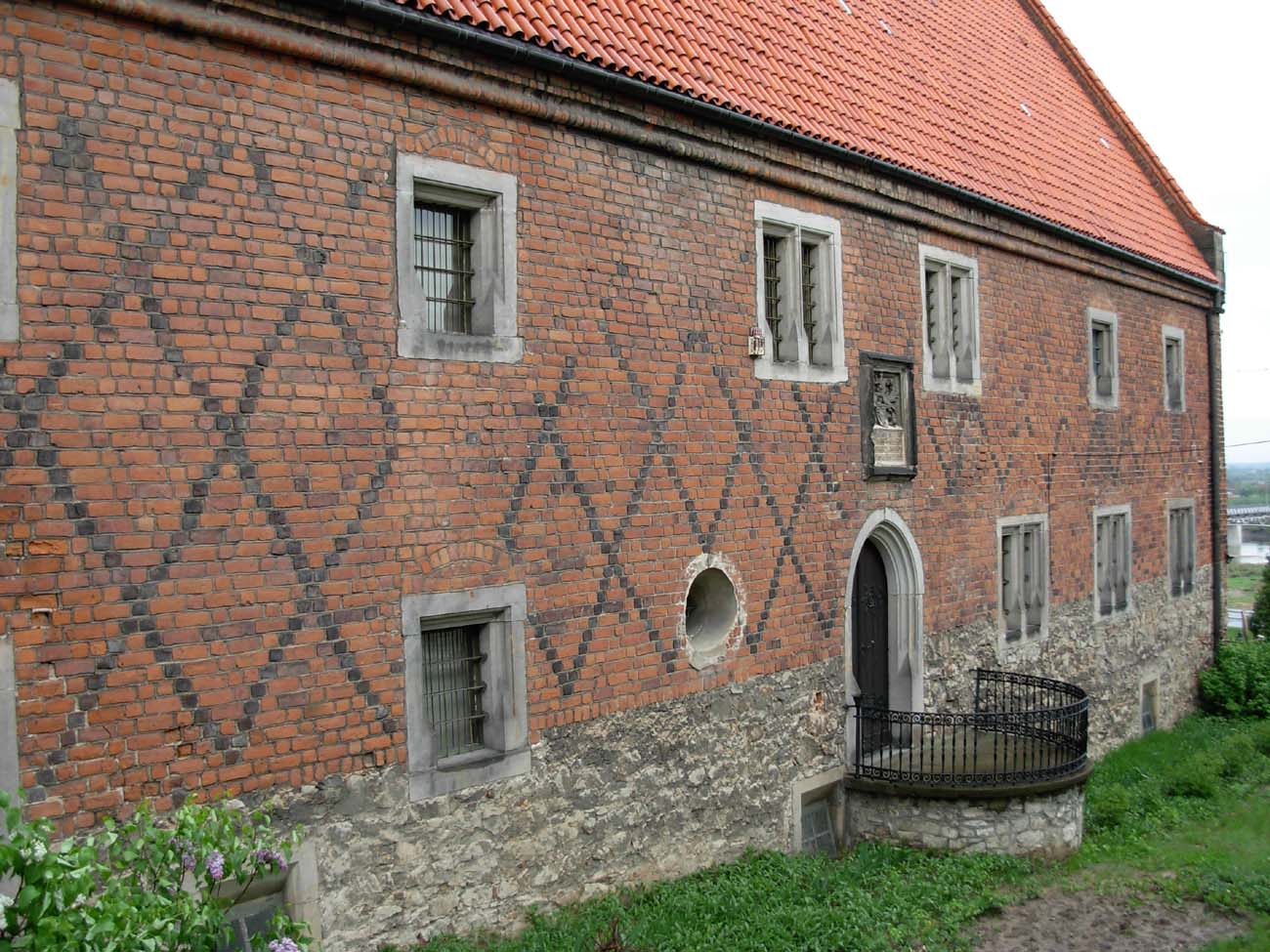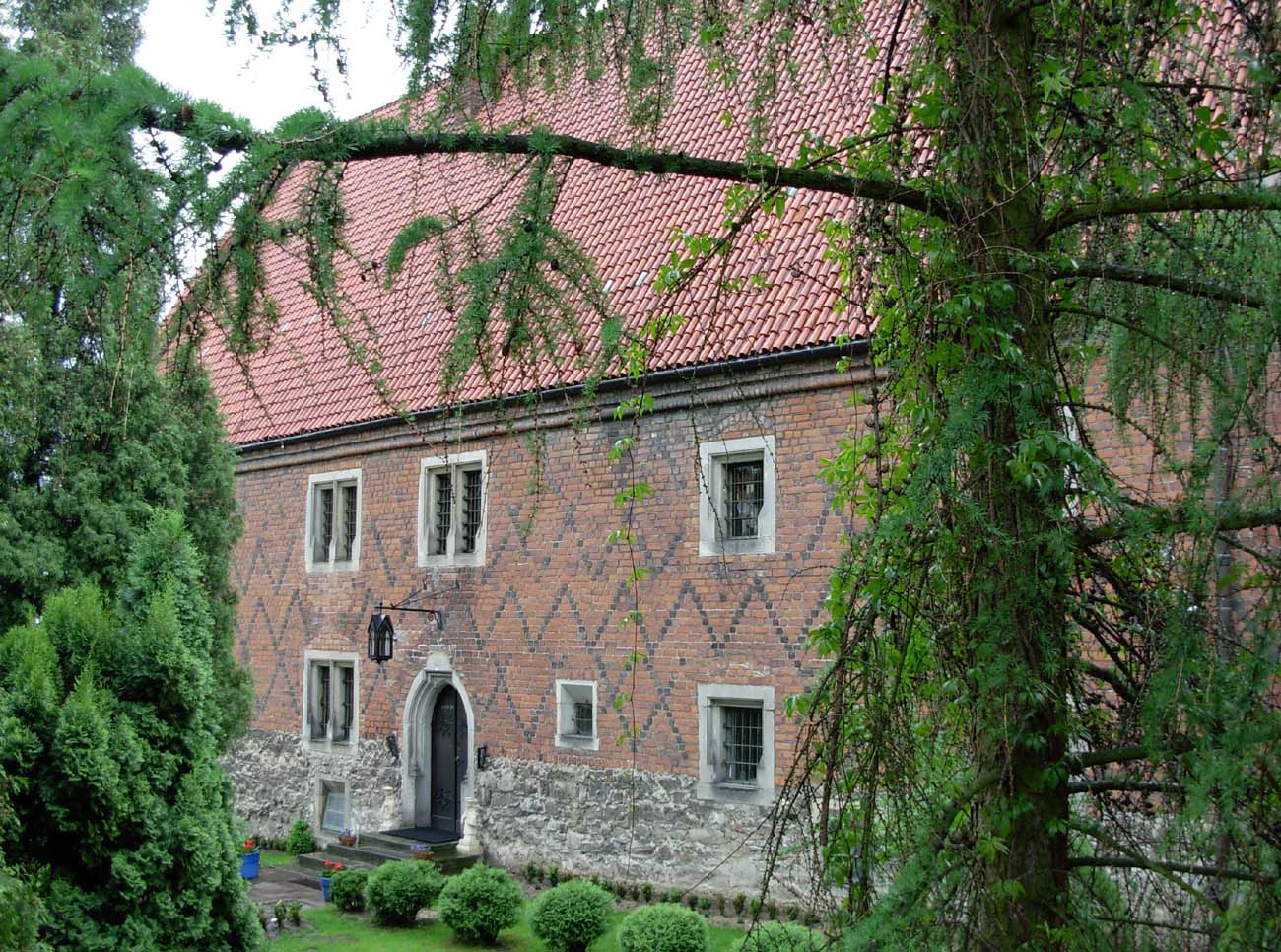History
The house was built by the workshop of a bricklayer, Marcin Proszko, and master Jan of Kraków in 1476, funded by the chronicler and clergyman Jan Długosz, for the congregation of priests mansioners. The works were managed by Stanisław Łukawski, with the help of Mikołaj Lorincz, who supervised the construction.
In the 16th century, the building was decorated with an attic. In the second half of the next century, the house was rebuilt again during the renovation, necessary due to the damages from the years of the Swedish invasion, and perhaps caused by the explosion of ammunition at the Sandomierz castle.
In the nineteenth century, after the dissolution of the mansioners congregation in 1819, the building was handed over to the chapter, but over time it fell into neglect. Renovation works were carried out in 1865 and then in the years 1934-1936, on the initiative of Bishop Włodzimierz Jasiński, when a thorough restoration of the building for the needs of the Diocesan Museum began.
Architecture
The house was located next to the escarpment, in the south-eastern part of the town, near the royal castle and the collegiate church. It was built of bricks with a Flemish bond, on a stone foundation, with facades decorated with irregular rhombuses made of burnt to black zendrówka bricks. It was erected on a rectangular plan, elongated on the east-west line. It received two storeys with a basement, covered with a gable roof resting on the shorter sides on triangular gables decorated with blendes.
Inside, the ground floor of the building was divided into two parts, separated in the middle by a spacious entry hall, to which two Gothic portals led. A decorative erection plaque with the shield of Wieniawa (Długosz coat of arms), dated 1476, was placed above the southern portal. In the western part, there was a passage along the longitudinal axis with two rooms on the sides. In the eastern part there was a single utility room. The ground floor was entirely covered with wooden beam ceilings.
At the level of the first floor, above the entry hall, a large room was arranged, probably with the function of a refectory. On its sides there were two pairs of rooms. All of them, like the ground floor, were covered with wooden ceilings. Only the staircases and the basement were topped with a barrel vaults. Both main storeys were illuminated by four-sided windows set in moulded frames.
Current state
The building houses the Diocesan Museum with collections of sacred art. It has very valuable collections in the field of painting, sacred sculpture, textiles, fine arts and architectural decorations as well as decorative arts, ceramics, furniture collections, numismatics and archeology. Opening hours: summer (from 1 May to 30 September) from Tuesday to Saturday: 9.00 am – 4.30 pm Sundays and public holidays: 13.30 – 16.30. Winter season: (from 1 October to 31 April) from Tuesday to Saturday: 9.00 am – 3.30 pm Sundays and public holidays: 13.30 – 15.30.
bibliography:
Architektura gotycka w Polsce, red. M.Arszyński, T.Mroczko, Warszawa 1995.
Górski E., Diecezjalne Muzeum Sandomierskie, Sandomierz 1946.





