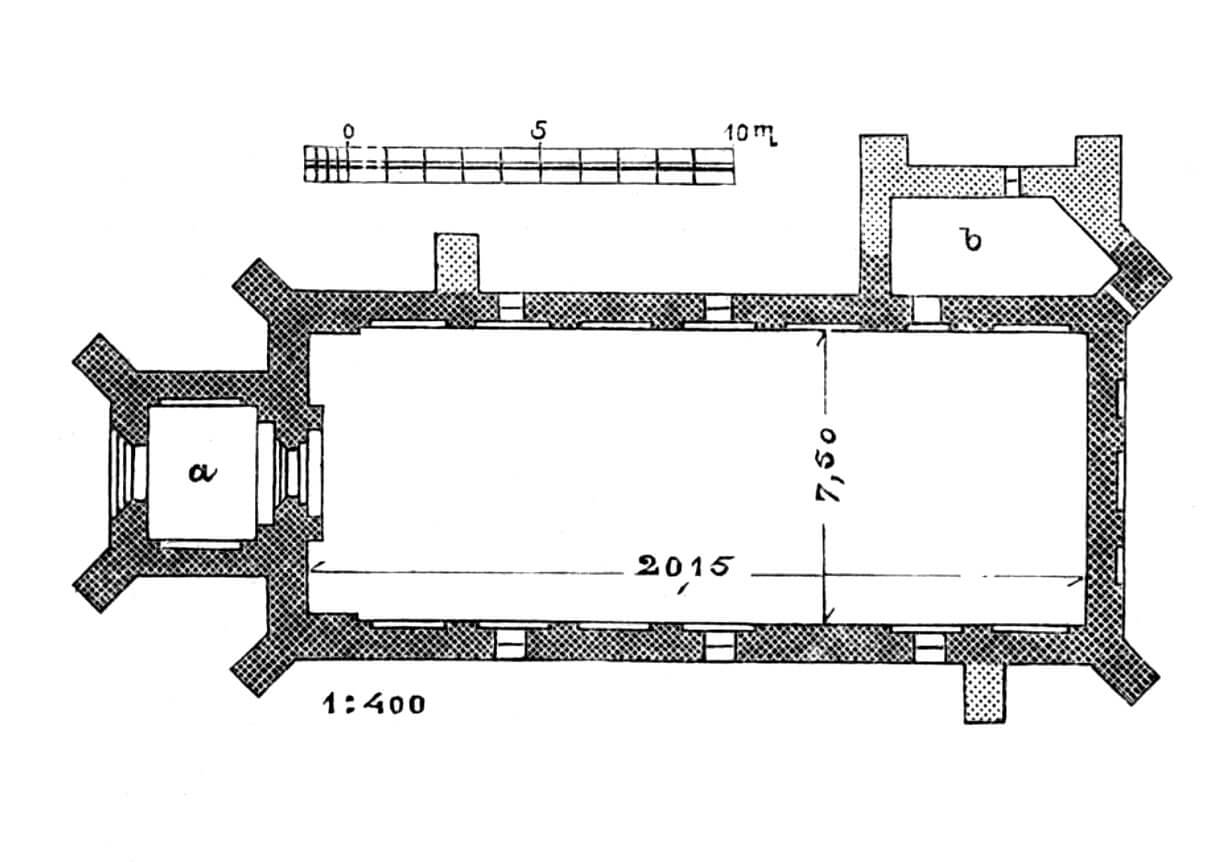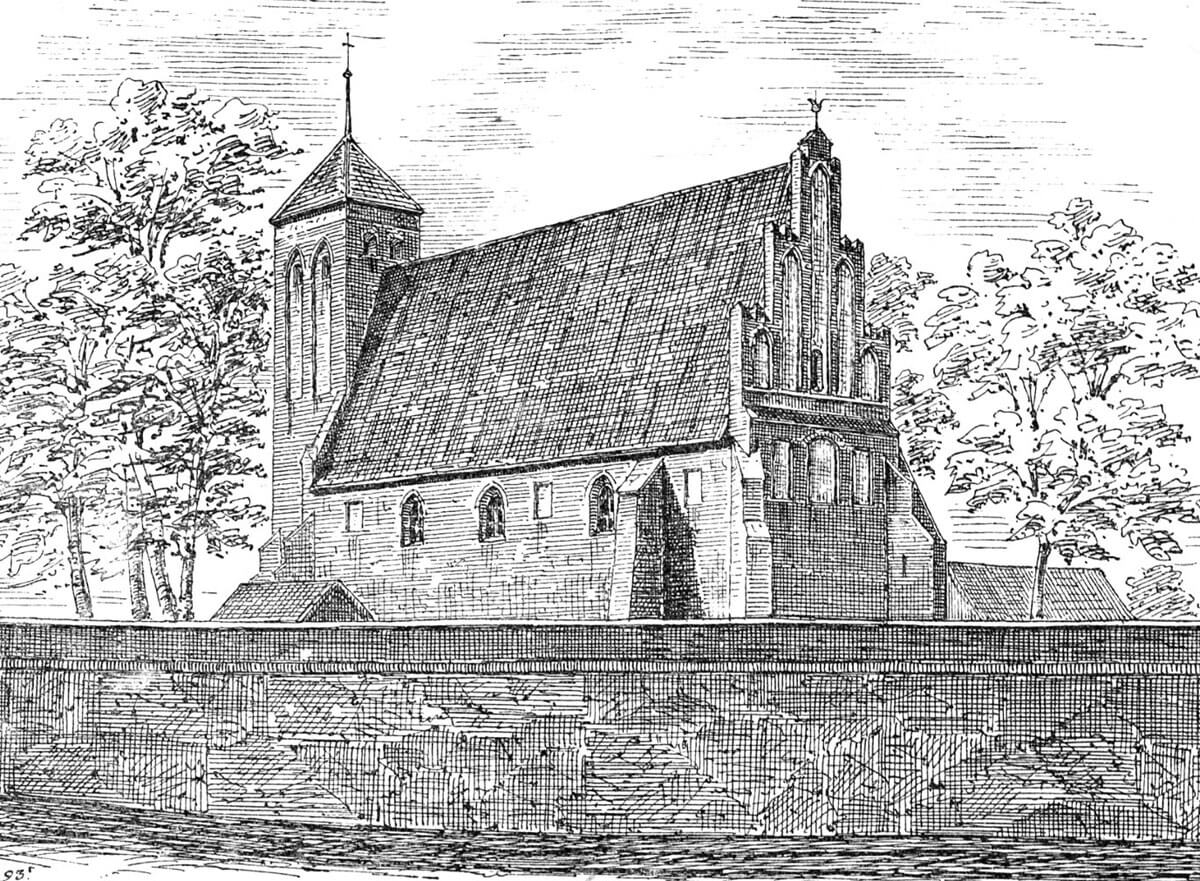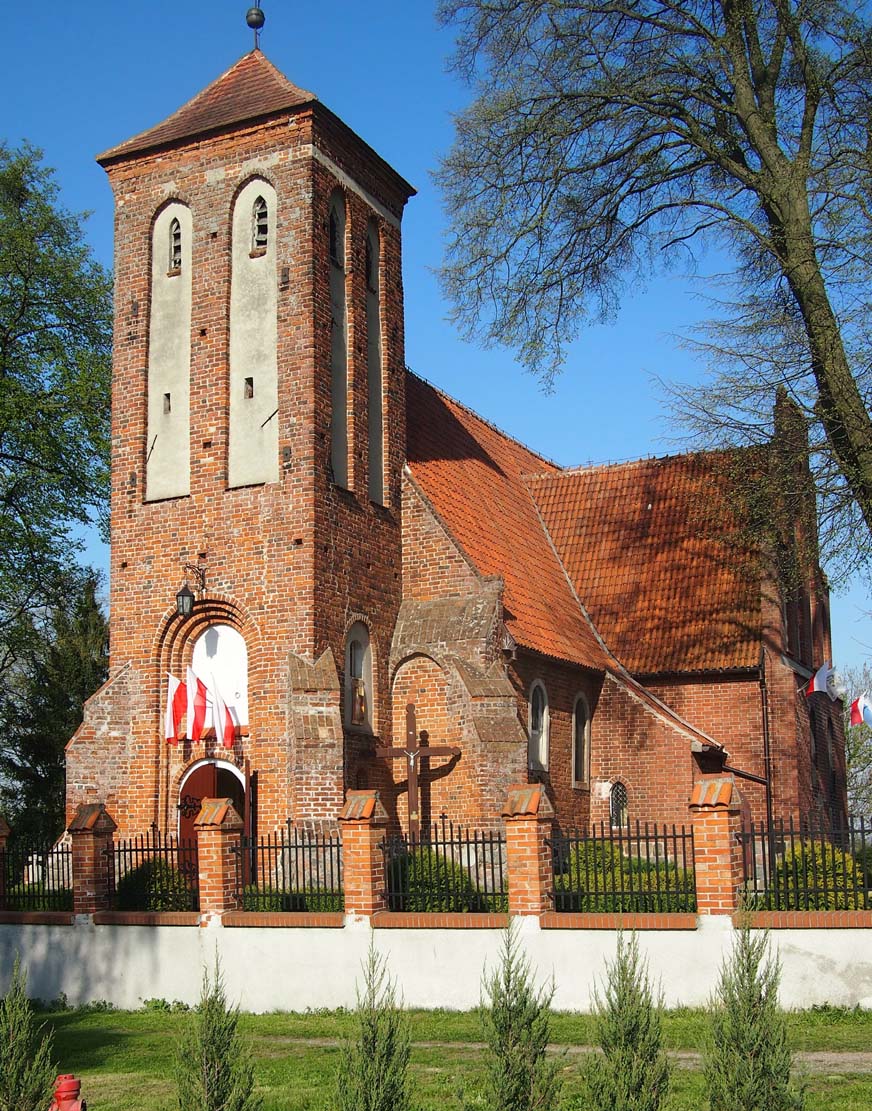History
The parish in Sampława (Samplau, Samplawa) was established in the 13th century, while the parish church of St. Bartholomew was built around 1330. In documents from the Middle Ages, the village and church hardly ever appeared, it is only known that at the beginning of the 15th century the local parish was vacant for some time and at the request of its patron, bishop Arnold handed it over to a cleric Matthias from the Chełmno diocese. In the nineteenth and twentieth centuries, the church was rebuilt, then a transverse nave (transept) was erected.
Architecture
The church was erected in the Gothic style, with bricks laid in the Polish (Flemish) bond, and of erratic stones in the foundation parts. Originally, it had one of the simplest possible layouts, consisting of an aisleless, rectangular nave 9.4 meters wide and 22.2 meters long, without an externally separated chancel. On the west side there was a slender tower on a square plan with dimensions of 4.3 x 5.3 meters. The church was characterized by slender proportions, caused by the elongated structure of the nave in combination with a narrow tower.
The walls of the nave and the tower were strengthened at the corners with diagonally placed buttresses. The longitudinal elevations were left smooth, separated only by pointed windows and simple, plastered blendes, probably originally covered with paintings. The eastern façade was the most decorative, with a Gothic stepped gable divided by five blendes in a pyramidal arrangement. The central blende and the plastered frieze were pierced with a small attic window, while the ground floor of the eastern wall was uncharacteristically left without any opening, only with three blendes (two rectangular and one with segmental head). The elevations of the tower were also decorated with high blendes with slit and lancet openings.
Originally, the entrance to the church was possible only through the ground floor of the tower from the west. A portal was placed there, embedded in a high, moulded recess, the internal order of which formed at the same time the window’s jamb above the entrance. The western portal and the portal from the tower to the nave were probably the only ones in the church that were created using brick fittings. The interior of the tower porch in the Middle Ages was vaulted, and the navewas covered only with a timber ceiling.
Current state
Unfortunately, the church was significantly rebuilt at the turn of the 19th and 20th centuries, which disturbed the original silhouette of the building and its layout due to the added transept and a small porch at its western wall. An early modern addition is also the sacristy on the north side and two buttresses at the longitudinal walls of the nave. What’s more, the windows of the nave have been transformed, and some have been pierced in the place of the original blendes.
bibliography:
Die Bau- und Kunstdenkmäler der Provinz Westpreußen, der Kreis Löbau, red. J.Heise, Danzig 1895.
Herrmann C., Mittelalterliche Architektur im Preussenland, Petersberg 2007.



