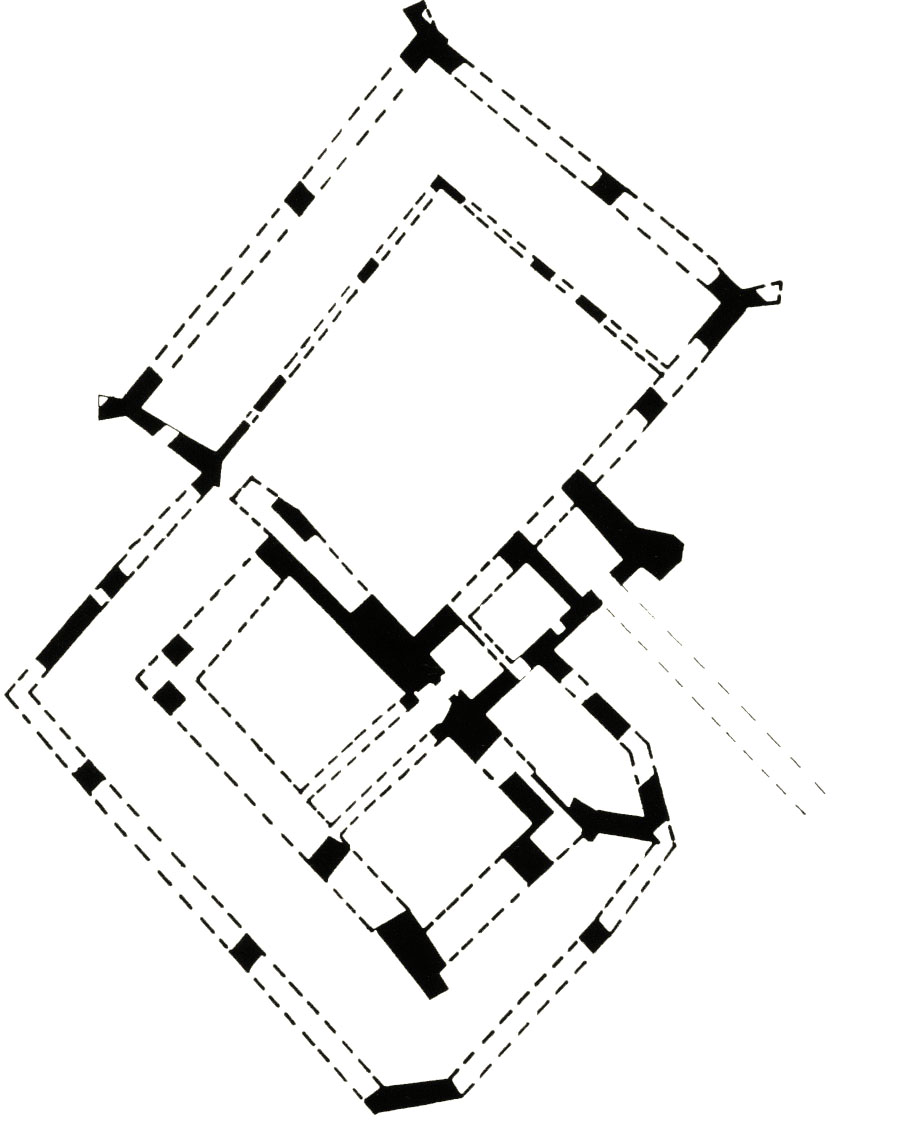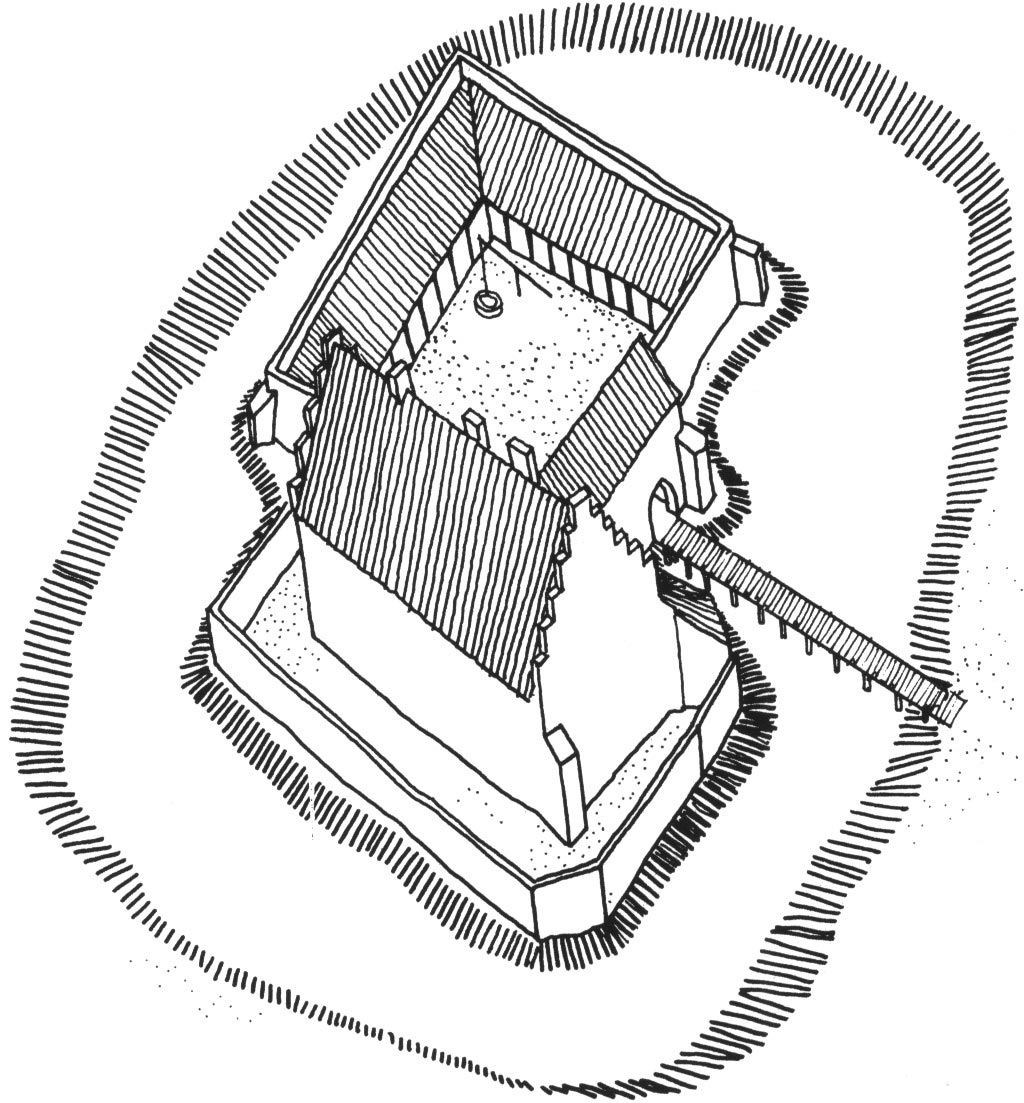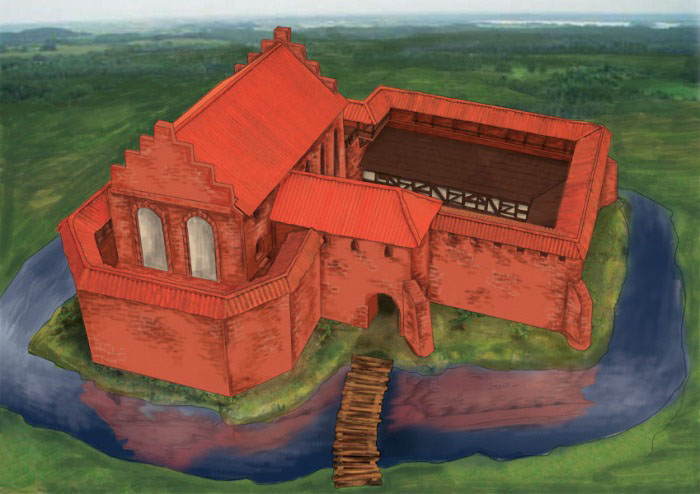History
The castle was built in the 1370s on the initiative of the Świnka family, perhaps from the foundation of the Rypin castellan Piotr Świnka, who held office in the years 1373-1398, because the logs for the construction of the bridge over the castle moat were cut down at the turn of 1373 and 1374. In the 15th and 16th centuries, the castle was still in use, but without major architectural changes. In 1434, its owner could have been a certain Tomasz from Sadłowo of the Doliwa house (“Tomko de Saldowo”), the castellan of Słońsk. Already in the 17th century, the castle lost its residential functions. From the 19th century, it was gradually dismantled. The last destruction of the historic building was probably sustained during the hardening of a nearby road in the 1950s and 1960s, when workers were hauling stones and bricks for construction work.
Architecture
The castle was built on a tuft of lowland, marshy and boggy area on the eastern bank of a small river, one of the tributaries of the Rypiennica. It was built of bricks on foundations of erratic stones. It consisted of two quadrangles overlapping at the corners, created by defensive perimeter walls: the main residential part on the south-west side and the north-east bailey. The entire complex occupied about 1600 m2, so it was relatively large for a knight’s castle.
In the south-western perimeter of the defensive wall stood the main residential house measuring 14 x 26 meters, surrounded by a 4.3 to 5.5 meter wide zwinger, which ran around the house on the entire perimeter except for the northern section, adjacent to the bailey grounds. This building was also connected to the quadrangular bailey with an elongated and unusually narrow gatehouse, supported in the corner by a massive buttress. A wooden bridge led to the gate passage, set on piles driven into the marsh, situated in such a place that it was flanked by the zwinger wall of the residential building.
The interior of the residential building on the ground floor was divided into three rooms: the southern one covered with a groin vault, the middle one in the form of a narrow entrance vestibule, only about 1.8 meters wide, and the largest northern one covered with a wooden ceiling. The first floor hypothetically contained two or three rooms of a residential and representative nature, above which another storey could have functioned. The neighbouring gatehouse on the ground floor was also divided into three rooms, with the eastern one serving as the gate passage to the outer bailey, and the others connected with the entrance from the bailey to the residential building. The eastern part of the zwinger was also a separate space, isolated from the rest by a corner buttress, probably extended to form a transverse wall.
The north-eastern quadrangle of the bailey walls was reinforced in the corners with buttresses positioned at an angle. Inside, the courtyard was surrounded by two narrow and elongated buildings of a timber-frame construction, placed against the walls. One filled the northern section, the other the eastern section, so it stood perpendicular to each other and were connected by corners. It probably served economic functions (e.g. stables, granaries, barns, etc.). On the western side of the bailey courtyard, there could have been a postern leading to the zwinger around the main residential building. There was a well in the bailey courtyard.
Current state
The castle has not survived to the present day. No major elements of the building can be seen on the ground, only a small mound overgrown with trees and bushes, hiding the remains of the walls and foundations examined by archaeologists. Entry to the former castle is free, but there is no path leading to it, so you have to cross the meadow from the road on the south-west side of Sadłowo.
bibliography:
Kajzer L., Zamek w Sadłowie na ziemi dobrzyńskiej – wstęp do problematyki badawczej, „Zapiski Kujawsko-Dobrzyńskie”, t. 11/1997.
Lasek P., Obronne siedziby rycerskie i możnowładcze w czasach Kazimierza Wielkiego [in:] Wielkie murowanie. Zamki w Polsce za Kazimierza Wielkiego, red. A.Bocheńska, P. Mrozowski, Warszawa 2019.
Lasocki Z., Dostojnicy i urzędnicy ziemi dobrzyńskiej w XIV i XV wieku, Warszawa 1934.
Leksykon zamków w Polsce, red. L.Kajzer, Warszawa 2003.



