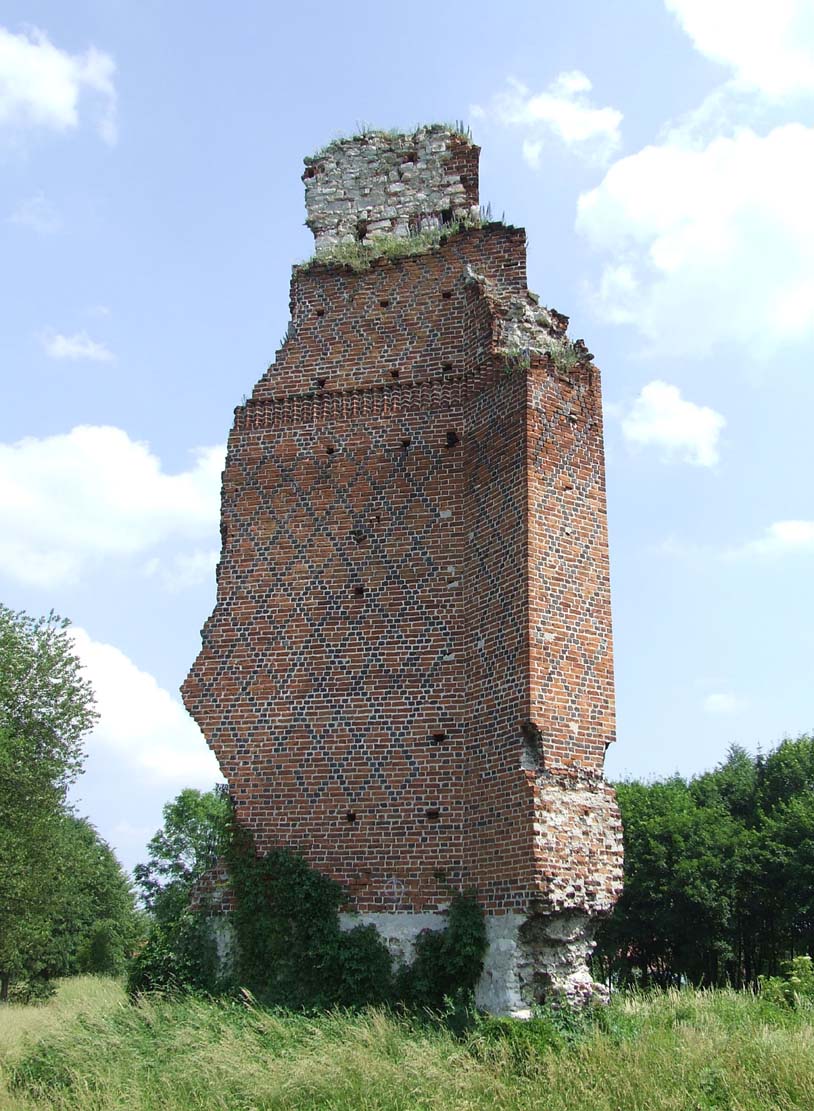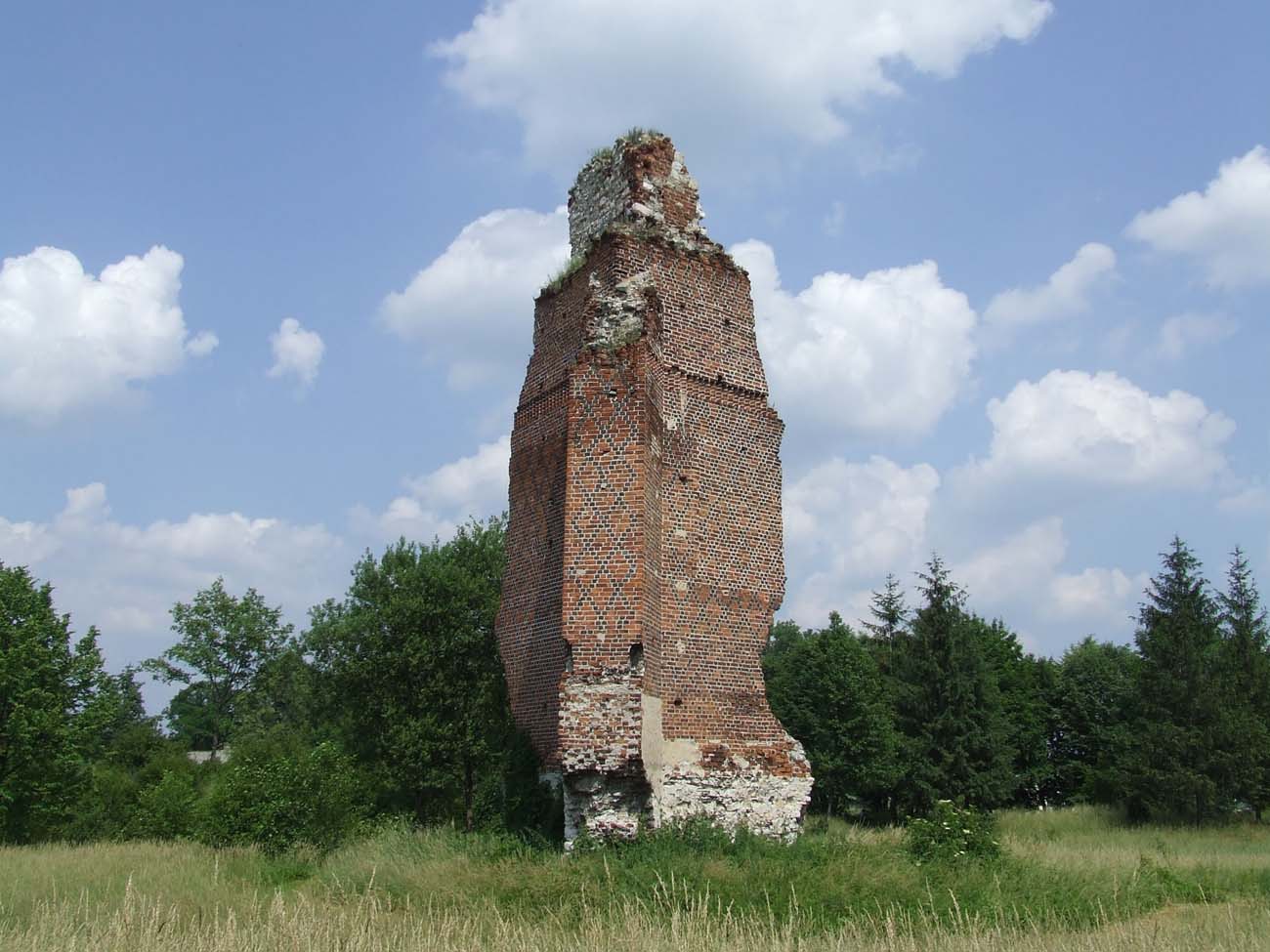History
The first residential and defensive buildings were erected in Rytwiany in the second half of the 14th century, probably on the initiative of the castellan of Radom, Klemens of Mokrsko, despite the fact that the chronicler and historian Jan Długosz reported in “Liber beneficiorum dioecesis Cracoviensis” that the castle was built in the 15th century on the initiative of Bishop Wojciech Jastrzębiec. In 1397, the castle was the subject of a dispute between the Klemens of Mokrsko and Małgorzata, the widow of Paszek of Rytwiany, the other possible founder of the castle.
In 1414, Rytwiany was in the hands of the nephews of the Bishop of Kraków, Wojciech Jastrzębiec, who acquired the local estate from the lords of Skotniki for the castellan of Brzeziny, Marcin, the provost of Poznań, Ścibor, and the canon of Kraków, Wojciech. They were recorded in connection with the granting of the tithes by their uncle for the castle chapel in Rytwiany (it was probably a wooden building dedicated to St. Adalbert). In return, the nephews gave the chapter in Kraków a tenement house near Wawel. The castle itself was rebuilt in the first half of the 15th century at the bishop’s expense, becoming the family residence of the Jastrzębiec-Rytwiański family.
In the second half of the 15th century and at the beginning of the 16th century, heated disputes were fought over the Rytwiany castle. In 1494, Jan of Pilica, the Ruthenian voivode, sued Ewa of Rytwiany, the wife of the castellan of Sieradz, Mikołaj of Kurozwęki, for the fact that, on her orders, servants from the village of Wojciechów had invaded and captured the castle and destroyed its gate. Then, in 1502, Adam, son of Mikołaj from Kurozwęki, voivode of Lublin, capture the castle by force with 60 men, stole valuables, money and documents. The armoury was supposed to contain than 2 cannons, 240 hand cannons and the attackers stole 40 sets of lancers armour, 50 sets of rifleman armour, 80 sets of chain mail and riding equipment for 80 horses. The divorce dispute between Mikołaj from Kurozwęki and Ewa from Rytwiany was not resolved until 1505, when King Alexander Jagiellończyk stated, that Mikołaj should hold castle and its villages until the end of the trial.
In 1516, the castle caught fire. Further destruction was brought by 1657 and the Hungarian troops of George Rákóczi. Although badly ruined, the castle was still in use until the beginning of the 19th century. It was not until 1859 that the next owners, the Potocki family, dismantled most of the castle walls to use them as building material. In the interwar period, on the orders of the then owner of the estate, Jerzy Radziwiłł, work was to be carried out on excavating the walls, the stone from which was used to produce lime.
Architecture
The castle was built on a flat, lowland area, among marshy meadows and small tributaries of the Vistula. In the first phase from the end of the 14th century, house measuring 13 x 39.1 meters was built, located on the east-west axis. Probably to the north of it, on the other side of the courtyard, there was an analogous, parallel house. In the first half of the 15th century, the complex consisted of two houses surrounded by a defensive wall on a rectangular plan. In addition, a new, larger house was built at the northern curtain. The entrance gate was probably located in the eastern section of the wall, where it could have been preceded by a drawbridge over a moat. The whole had a simple form, popular among the castles of the Polish Lowland (e.g. Gosławice, Borysławice, Ćmielów).
The southern house was built of bricks on a stone plinth. It was distinguished by external elevations decorated with rhombuses made of darker zendrówka bricks and a frieze made of several rows of ordinary bricks set at an angle. In addition, the elevations were divided by quadrangular openings, left from the scaffolding used during construction. The elevations which did not face the courtyard, probably did not have a large number of windows for defensive reasons. Larger openings could only be located on the highest floors. The interior of the building was divided into four floors with rooms in a single-line layout.
Current state
Only a fragment of the brick south-west corner of the walls with a diagonal buttress, decorated with a grid of rhombuses made of zendrówka bricks and a frieze of diagonally arranged bricks has survived to this day. The remaining part of the perimeter of the walls has been marked on the ground surface in recent years, in order to show the extent of the original castle. Traces of the former moat are to be visible in several places.
bibliography:
Leksykon zamków w Polsce, red. L.Kajzer, Warszawa 2003.
Pankowski B., Stan badań archeologicznych nad średniowiecznymi zamkami dawnego województwa sandomierskiego, „Materiały i Sprawozdania Rzeszowskiego Ośrodka Archeologicznego”, tom 30/2009.
Wróblewski S., Zamki i dwory obronne województwa sandomierskiego w średniowieczu, Nowy Sącz 2006.




