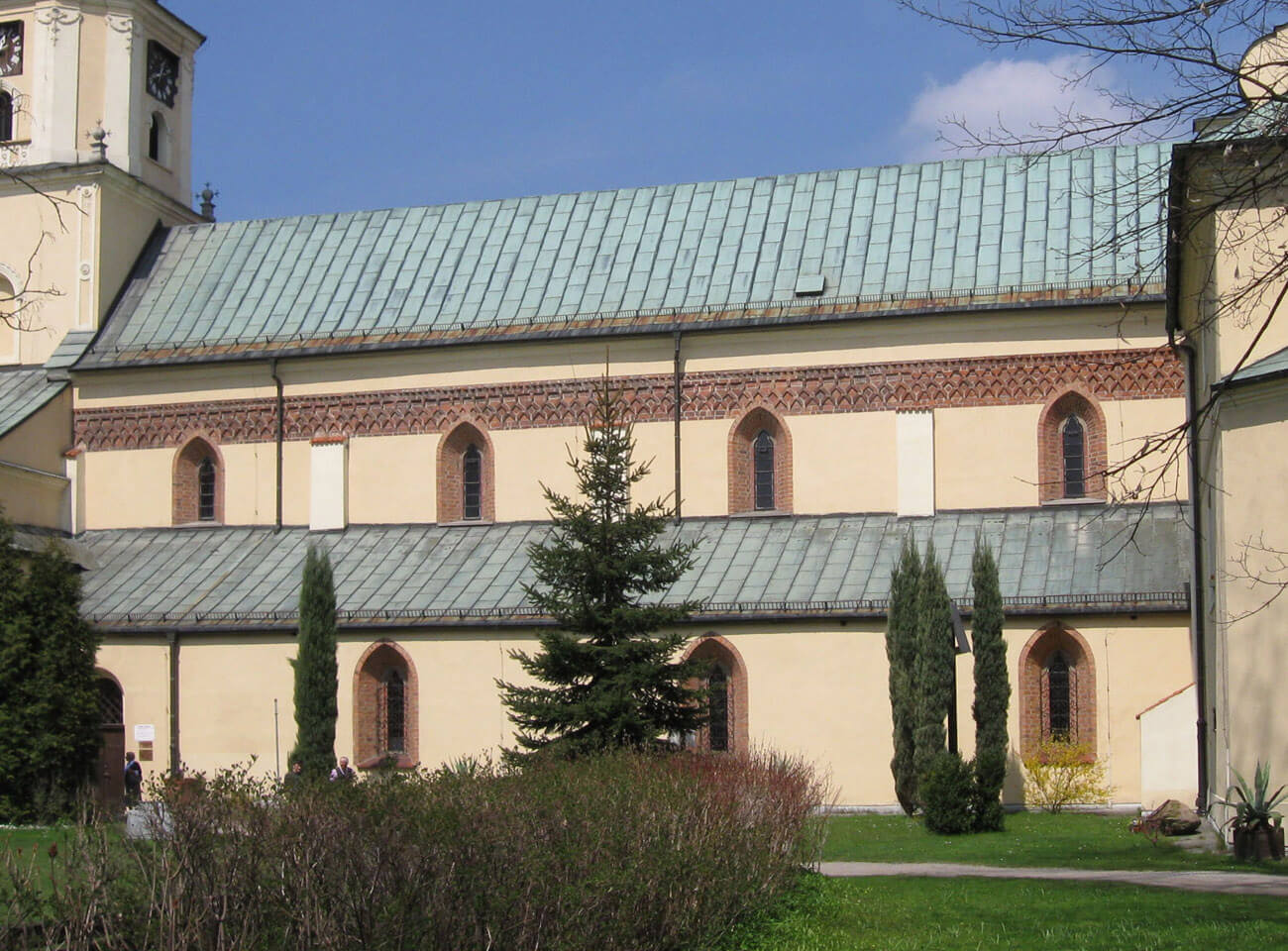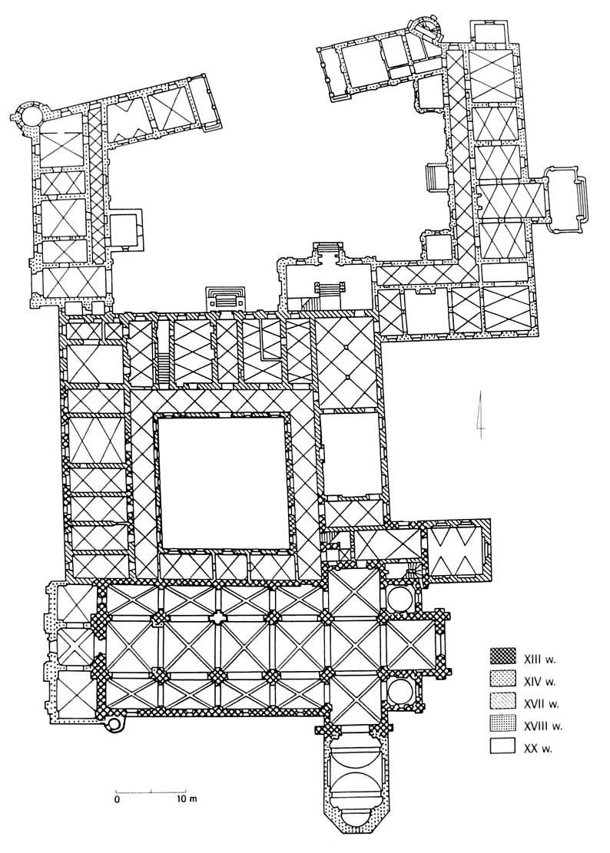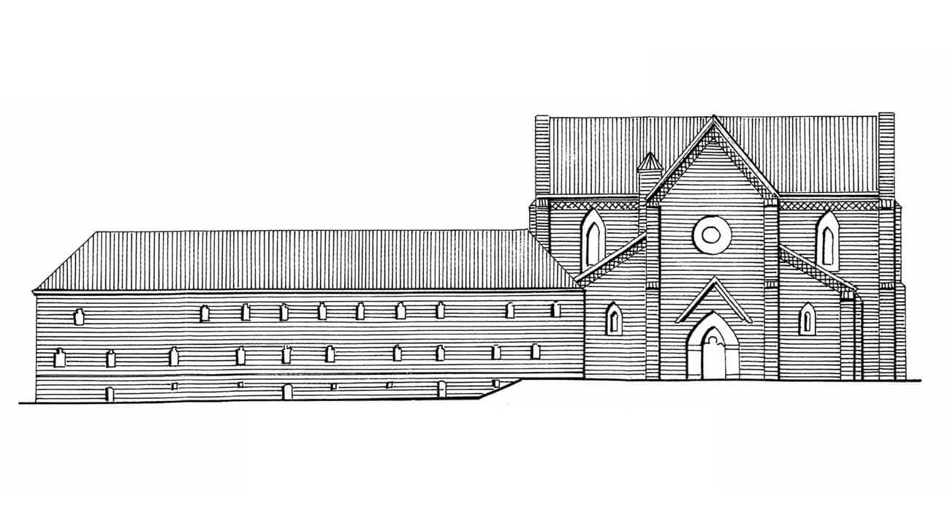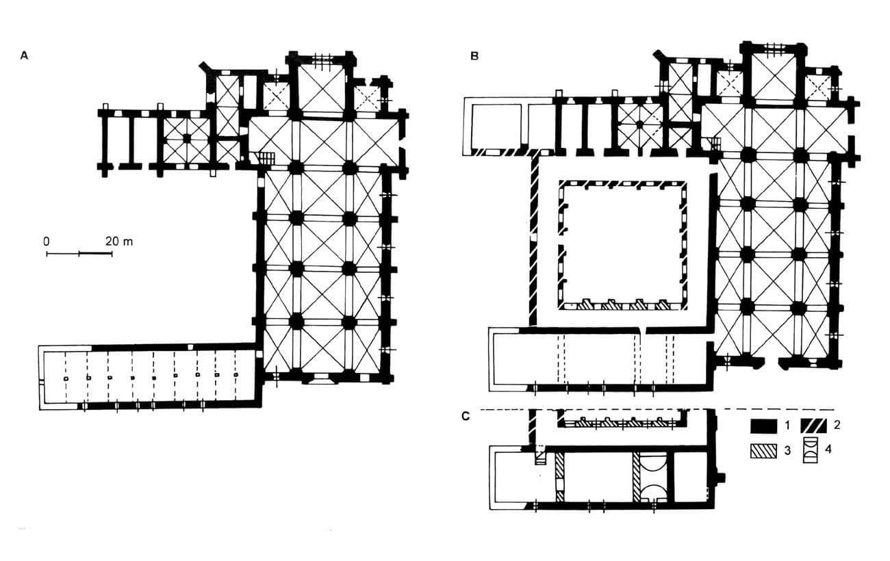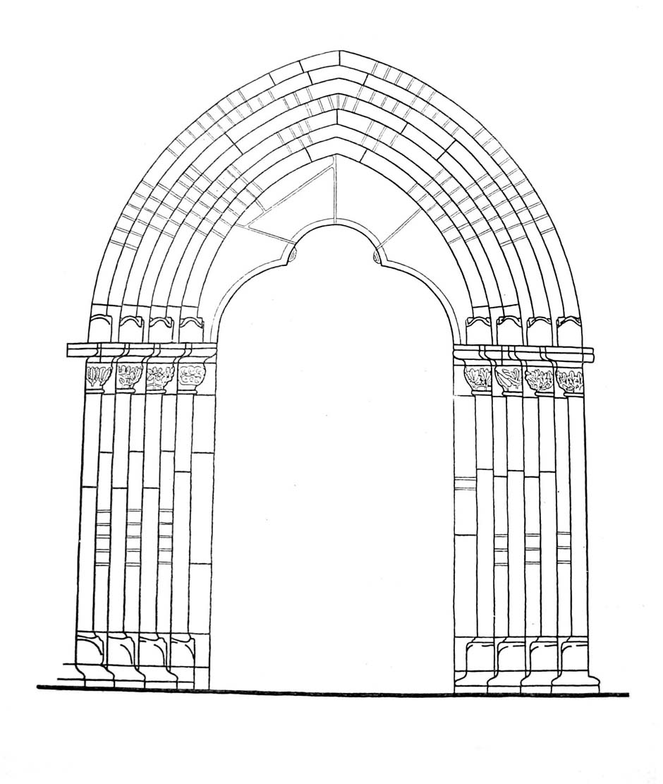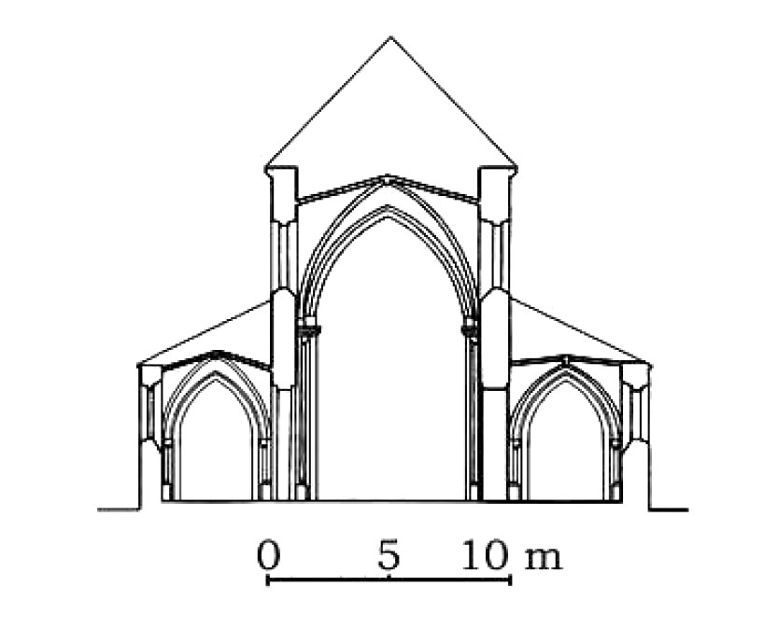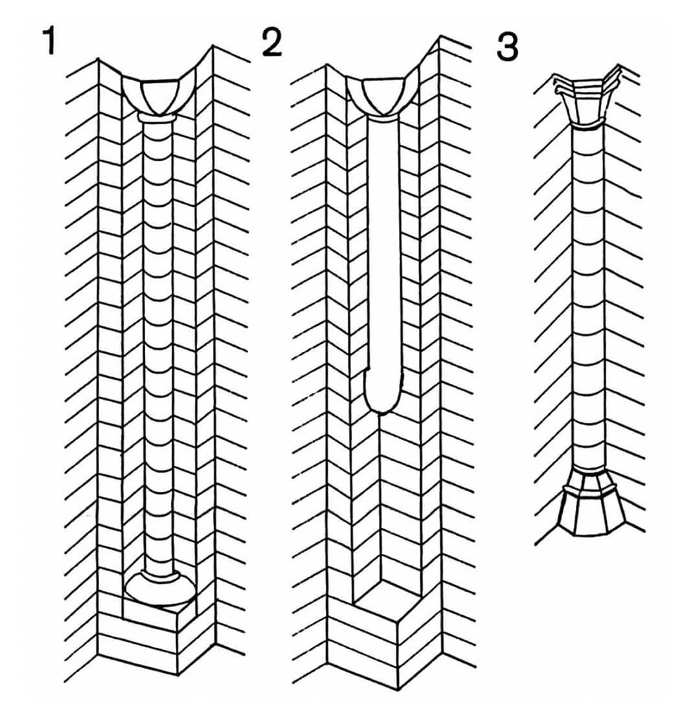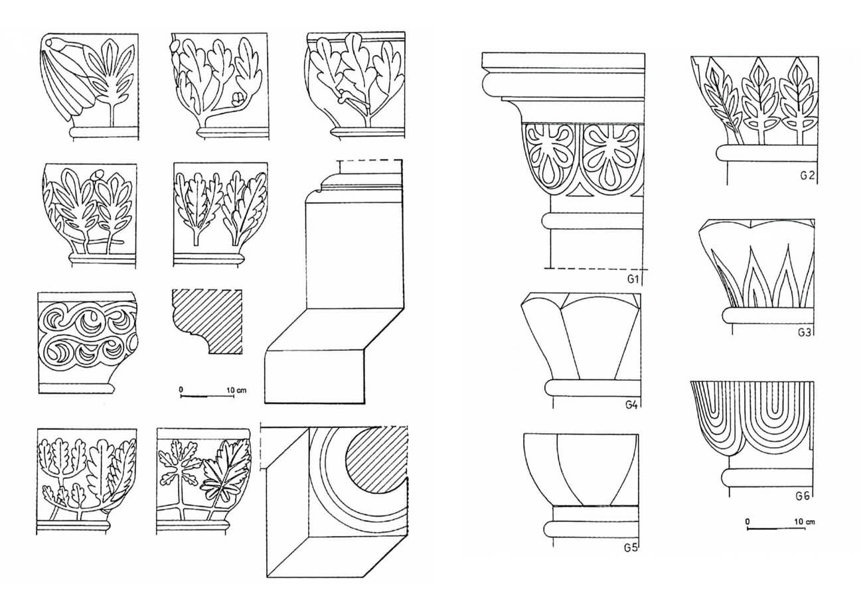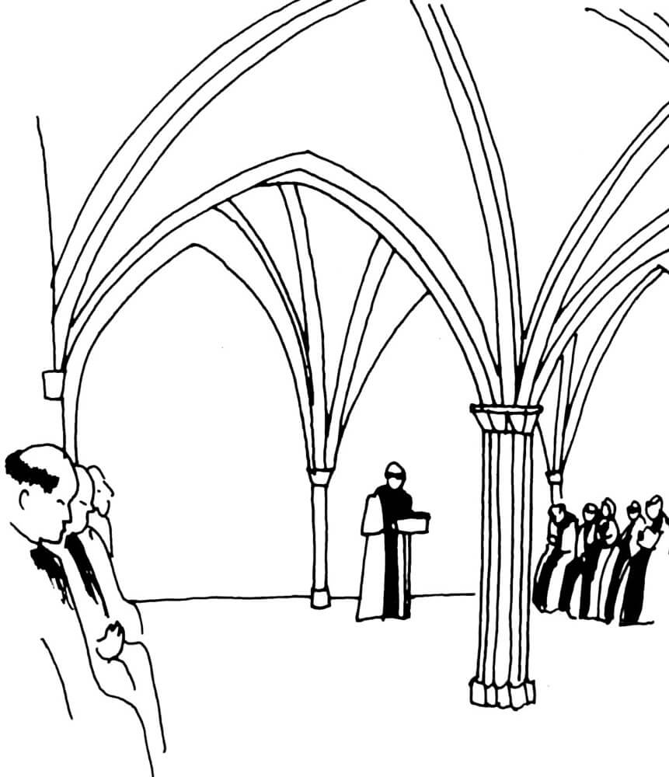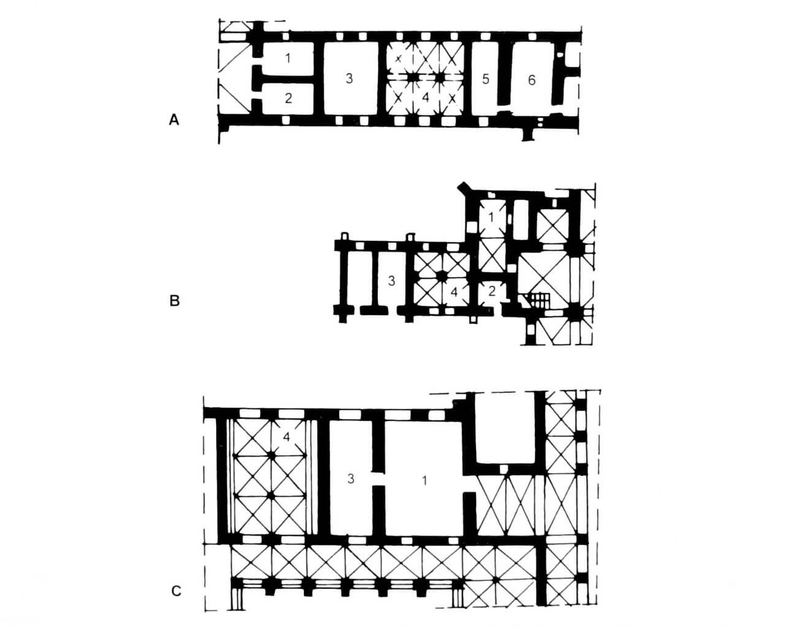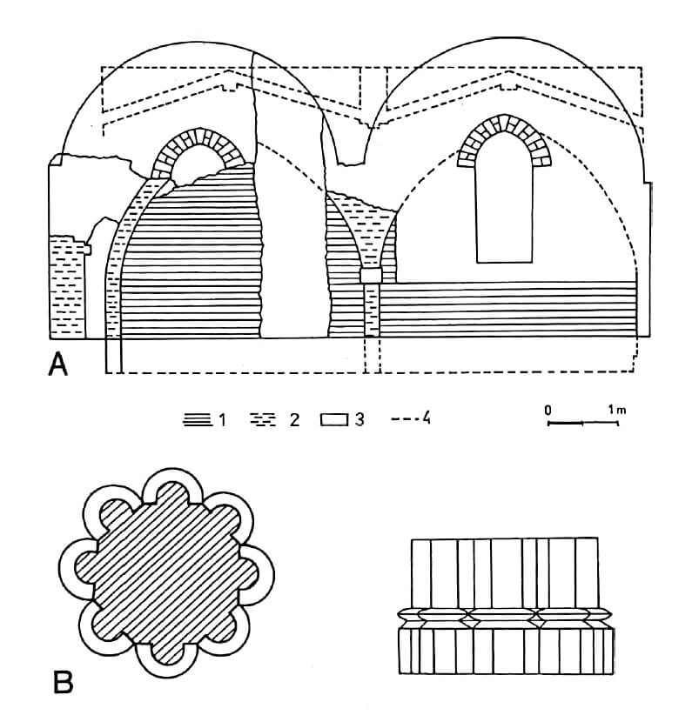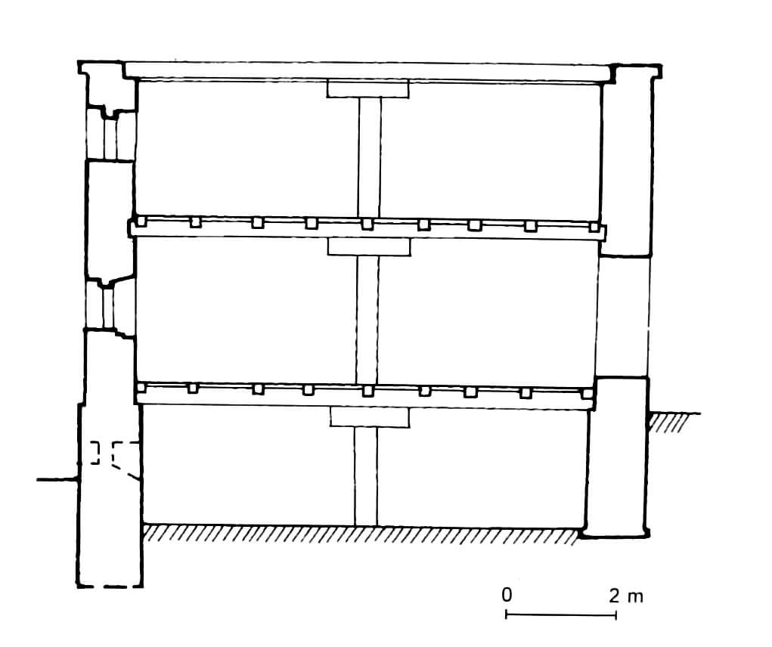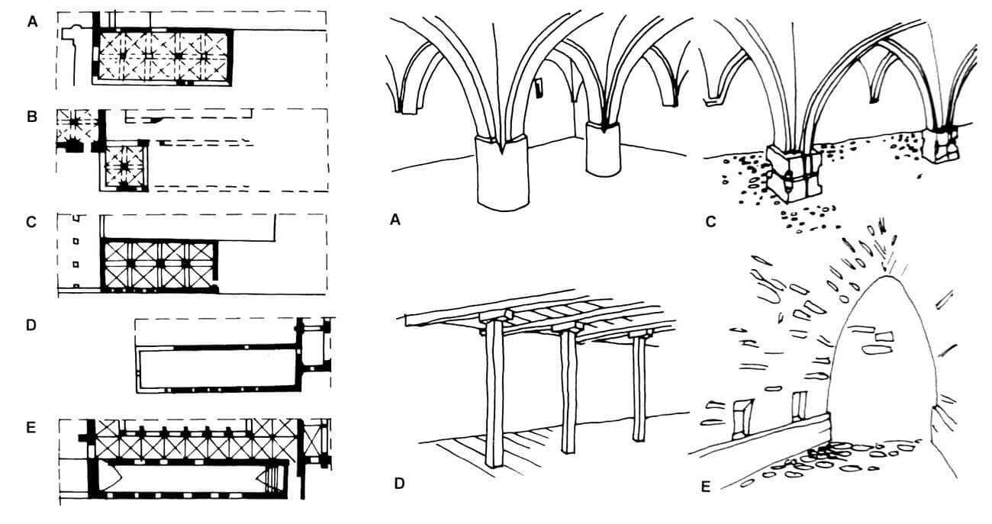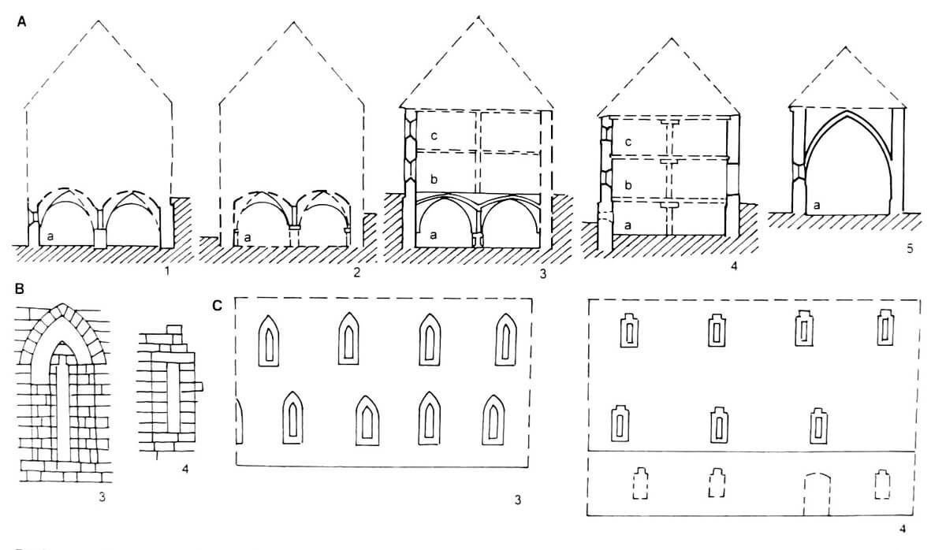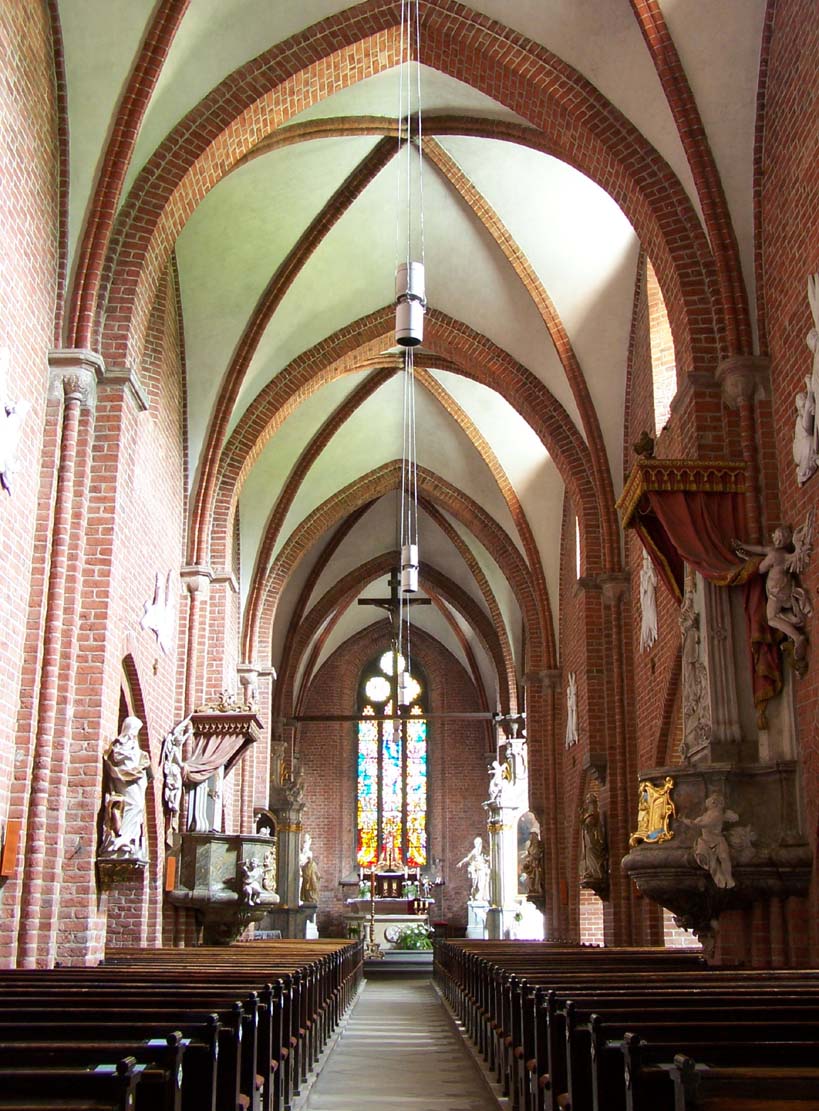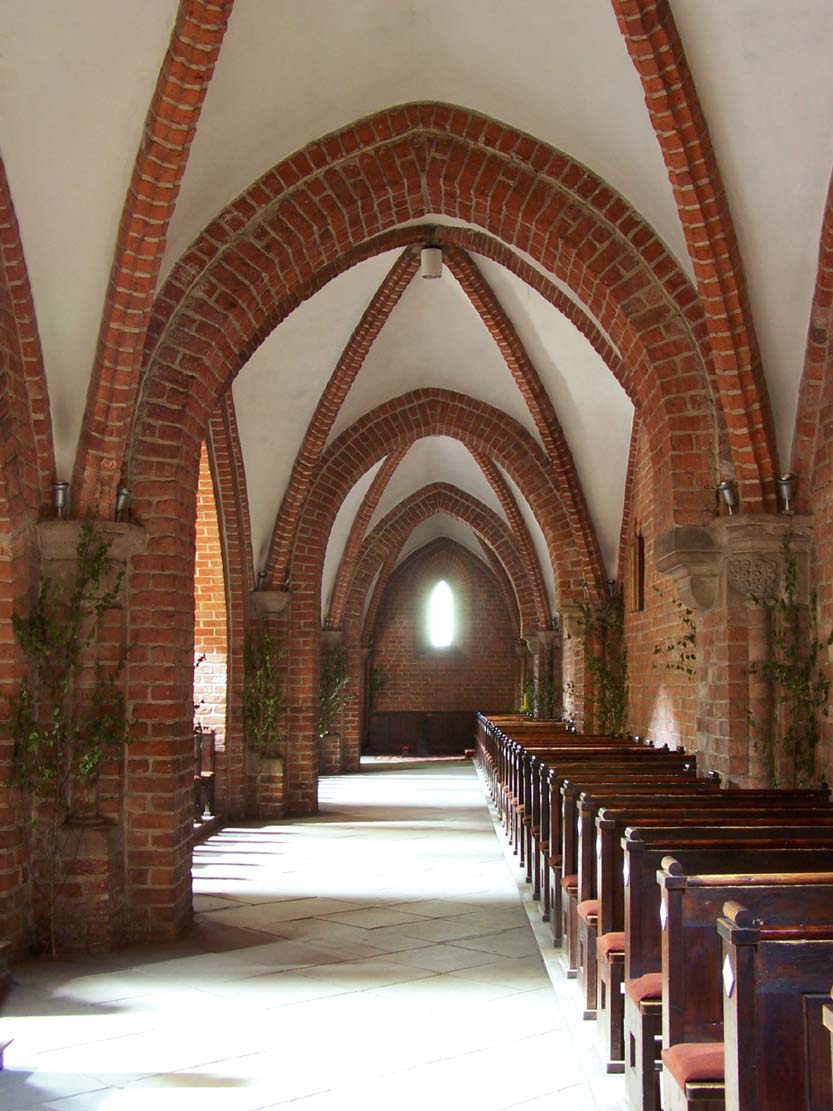History
The Cistercians were brought to Rudy around 1252 – 1255, perhaps from the Jędrzejów in Małopolska region, after an unsuccessful attempt to establish a seat in nearby Woszczyce. The first temporary church, probably wooden, was built by the monks immediately after their arrival, and in 1258 Władysław, the prince of Racibórz, granted the abbey many privileges. The construction of a brick church began soon after and was completed with the eastern and western wings of the abbey around 1300. The church was consecrated in 1303.
The basis of the abbey’s existence were the lands of the former Woszczyce foundation (Woszczyce, Dobrosławice, Maciowakrze, Zawada), enlarged by the estates granted by prince Władysław I in the mid-thirteenth century. These were villages (Jankowice Rudzkie, Ruda Kozielska, Stanica), forests, as well as tithes, rents, grants, plowing charters. There were vineyards in the abbey and nearby estates, hops were grown, cattle and pigs were bred, fishing and beekeeping were important due to large forest complexes and numerous streams around the abbey. After settling on the Ruda River, the monks also began colonizing the surrounding areas. Despite this, the salary and income were not too great compared to other Cistercian monasteries. All the more important was the economic activity related to the brewery, wine cellar and distillery run by the monks. Beer was brewed at least from the turn of the 14th and 15th centuries, and in 1412 the abbey employed a secular brewer.
The abbey became an educational center in which there was a scriptorium already in the 13th century and a St Mary shrine to which pilgrims arrived, due to the image of Our Lady of Humility. The blossom of the monastery was disturbed, as in other Silesian monasteries, by warfare. The crisis brought the Hussite Wars in the first half of the 15th century. Hussites invasions resulted in the destruction and looting of the property. The difficult period for the monastery also brought the Reformation and the Thirty Years War. The monastery was plundered several times and charged with contributions. In 1625 the number of members of the local community fell to five.
After the war for the monastery came the better years of the abbot Andreas Emanuel Pospel and his successors. In the years 1671-1680 the monastery and church were rebuilt to give it a Baroque character, and in 1680 the walls of the nave, transept and chancel were raised. In 1685 a porch was erected on the west side, while five years later some of the furnishings were replaced. After the fire of 1724, the western facade was completely rebuilt, and in the years 1785–1790 a comprehensive modernization of the temple interior was carried out. In 1810 the secularization introduced by the Prussian government ended the functioning of the Cistercian community. A hospital was erected in the monastery buildings, and then handed over to the landgraf Wilhelm von Hessen-Rothenburg, who began conversion to a private palace. In 1945 the church and the abbey were burned by the Soviet army. The church was completely rebuilt in 1947 and the renovation works were carried out in stages until 2000.
Architecture
The abbey was situated far from settlements, surrounded by forests and wetlands, in a place where the waters of Ruda, Rudka, Wierzbnik and Buk converged, on the tip of the alluvial fan of the Buk stream, surrounded on three sides by wetlands. The Ruda River, flowing in a depression on the north-eastern side of the abbey, had a narrow bed at this point, making it easier to cross, and its current was fast, which made it possible to use the water for economic purposes. The abbey church of the Blessed Virgin Mary was founded in the highest place, with three-wing enclosure buildings attached to the north. On the south side of the church was a garden. Two gates led to the monastery: one to the church courtyard, the other to economic buildings, which were probably slightly less developed than in other Cistercian monasteries in Silesia.
The monastery church was built of brick complemented with sandstone in construction and decoration parts (brackets, bosses, tracery, jambs). It is a orientated structure on the plan of the latin cross, four-bay, three-aisle, basilic with a central nave higher than the aisles. The 7.4 meters wide central nave is illuminated with pointed windows, as are the 4.4 meters wide aisles. The chancel with internal dimensions of 7.5×7.3 meters and adjacent side chapels were erected on a square, referring to the mother’s abode in Jędrzejów. The chancel has a window opening of much larger size than the other windows, filled with three-light tracery. Originally the church was towerless (which the strict Cistercian rule required), only a small ridge turret was placed at the intersection of the naves. The length of the entire building was 48.5 meters. It was reinforced on each side with external buttresses.
The main element of the west façade was the Romanesque – Gothic entrance portal. Its jambs with trefoil lintel were made of sandstone and ceramic fittings. In the stepps of the lower part of the portal, on high bases, stone columns with cube heads with floral decoration were placed, and next columns without heads met in the arcade top. The heads of the lower columns were decorated with ornaments, usually depicting oak branches with acorns. Single capitals were decorated with a decoration resembling maple leaves, a palmette and a floral flagellum of geometric shapes. The bases were decorated with very simple crockets, which run down to emphasize the corner of the base plinth. Above the portal in the Middle Ages there was a small triangular gable and an oculus with a rosette composed of a central trefoil and six other trefoils arranged radially. Moreover, the west façade was decorated (and also other façades of the church) by an under-eave frieze with grates and brick heads set at an angle.
The interior of the nave was covered with cross-rib vaults, also three bays of the transept and a single bay of the chancel were covered with cross vaults. Almost square bays of the central nave corresponded to the rectangular bays of the aisles. The individual bays were separated by wide arch bands flowing down the central nave into the pillars between the aisles and hanging pilasters. On the one side, the arch bands of side aisles flow down to the corbels and on the other they pass into a butresses connected with inter-nave pillars. The main system of supporting the ribs in the nave was made of brick pilasters with embedded shafts. The shafts were made of ceramic fittings, and their heads and bases were made of stone. The heads were topped with massive abacuses with a plate moulding, a semicircular roller and a concave moulding. The most frequently used form were cube heads covered with palmette decoration, found in the chancel, transept and the central nave. In the chancel, the capitals of the shafts were made more slender than the others, while in the transept there were also used heads decorated with floral motifs (oak leaves).
In the northern wall of the extremely western bay, the ogival portal led to a narrow passage, half a meter wide, in the thickness of the wall, which was connected to the round tower with a winding staircase and a handrail carved in the wall. These stairs led above the vaults of the nave. From the outside, the turret leaned on a stone corbel. The external communication of the northern aisle was provided by two portals: one in the extreme western bay leading to the west wing, the other leading to the cloister, located at the fourth bay. In addition, stairs led from the transept of the church to the first floor of the dormitory, the portal in the ground floor connected with the sacristy, and on the opposite, southern side, led outside the claustrum.
The interior of the church was originally covered with polychrome, placed mainly on the more important structural elements and in the presbytery on larger planes. White and red stripes, 4-5 brick wide appeared on the ribs and inter-bay arch bands, and individual segments were separated by stripes of free lines painted along the joints. In the aisles, black stripes were painted, while in the central nave, three-part, black and white. The gray-blue polychrome covered the stems of the wall pillars, its heads and supports, and the white fields of the arch bands were decorated with red, cinquefoil rosettes. The presbytery painting decor consisted of the colorful decoration of the lower part of the vault walls and the eastern window jamb. In addition, about 1.2 meters above the floor was a zone with a painted curtain, imitably suspended on wheels and hooks. Gray-blue, cinnabar, red, yellow, white and black were used.
The medieval monastery church was a single-phase building, unlike other medieval churches in Cistercian abbeys in Silesia. When delineating its projection, the so-called Bernardine scheme was used, referring to the plans of the churches in Lesser Poland in the mother monastery in Jędrzejów and in the Mogiła Abbey. The construction system consisting of the use of pilasters with embedded shafts was not used in the Silesian Cistercian architecture. The system of supporting the vault of the northern chapel was also unique, where the stone, not brick shaft inside the pilaster was not brought down to the floor level, but was overhung and at a height of 1.6 meters in the corner of the chapel.
The three-winged monastery buildings surrounded the square patio, located north of the church. During its construction, the Cistercian layout of the rooms was strictly preserved. In the eastern wing, adjacent to the north transept of the church, there was a sacristy with a separate armaria on the ground floor (room for a handy book collection). It was housed in two square rib vaulted bays and was separated from the armaria by a wide arcade similar to those found in the church. Next to the sacristy was the chapter house, stairs leading to the first floor (a prison cell was placed under them) and an auditorium. The two northern rooms of the east wing were added a little later, at the turn of the 13th and 14th centuries. The chapter house was a four-bay room, covered with rib vaults supported by wall columns and the central pillar. The upper floor of the wing housed the treasury, the abbot’s room and the dormitory, which were connected by stairs in the transept directly to the church (to facilitate the monks come to night prayers). In addition, the upper floor of the east wing could be occupied by a room for monks working inside the monastery (fraternity, probably functioning as a scriptorium).
The west wing had three floors, illuminated by three levels of windows. The lower one, about 2.6 meters high, probably housed a cellar (storerooms, pantries). On the eastern side it was completely immersed in the ground, and from the west only partially, which made possible to pierce there the entrance portal and windows there. The next two floors, 2.9 and 2.7 meters high, were probably separated by wooden ceilings, which were at half-span supported by timber pillars. Stairs probably led from the cellar to the ground floor rooms. Most probably it were occupied by a lay brothers refectory, whose bedrooms were on the top floor.
The west wing was rebuilt at the time of the construction of the west cloister at the turn of the 13th and 14th centuries. During these works, in the first stage, the basements in the southern and central parts of the wing were raised, the height of the ground floor floors increased by about 1 meter and from then on was at the level of the window sills. The cellars were probably still covered with timber ceilings, only in the second stage, at the end of the 15th or the beginning of the 16th century, the northern chamber was built, covered with a barrel vault. At that time, three pointed recesses acting as wall shelves were created.
In the one-story northern wing, erected at the latest (maybe in the 14th century), the warming room, refectory and kitchen were situated and a lavatory opposite the dining room, located in the cloister surrounding the inner patio. The cloister walls were reinforced from the outside with regularly set buttresses, located on the border of the bays of vaults. Therefore, presumably, the interior of the cloister was covered with vaults.
Current state
Today monastery buildings have completely lost their original style, transformed in the nineteenth and twentieth centuries into the palace of the dukes of Racibórz. Only the sacristy with the armaria and fragments of the chapter-house in the east wing have been preserved. In the basement of the west wing, relics of medieval buildings are visible only in the three present cellars, although the original windows in the preserved western wall have survived, also on the upper floors. The church of the Assumption of the Blessed Virgin Mary received a Baroque façade, and the facades of the transept and presbytery were crowned with new gables. Medieval still is the layout of the church, especially the central nave and aisles, although the walls of the nave and transept were raised in the 17th century, which destroyed the original cornices. The interior of the church was regothisated with the use of preserved architectural details. In 1998, the abbey became the property of the Gliwice Diocese and the Formation and Educational Center in Rudy, which was established at that time, thanks to which a large part of the monument is open to visitors. The former monastery church is today a parish church.
bibliography:
Łużyniecka E., Architektura klasztorów cysterskich, Wrocław 2002.
Łużyniecka E., Przeobrażenia architektury średniowiecznego klasztoru cysterskiego w Rudach na podstawie badań architektonicznych prowadzonych w 2001 r., “Architectus”, 1(11), 2002.
Pilch J., Leksykon zabytków architektury Górnego Śląska, Warszawa 2008.
Rybandt S., Średniowieczne opactwo cystersów w Rudach, Wrocław 1977.
Świechowski Z., Architektura na Śląsku do połowy XIII wieku, Warszawa 1955.
Wolnik F., Działalność gospodarcza cystersów z Rud, “Architectus”, 3(35), 2018.
