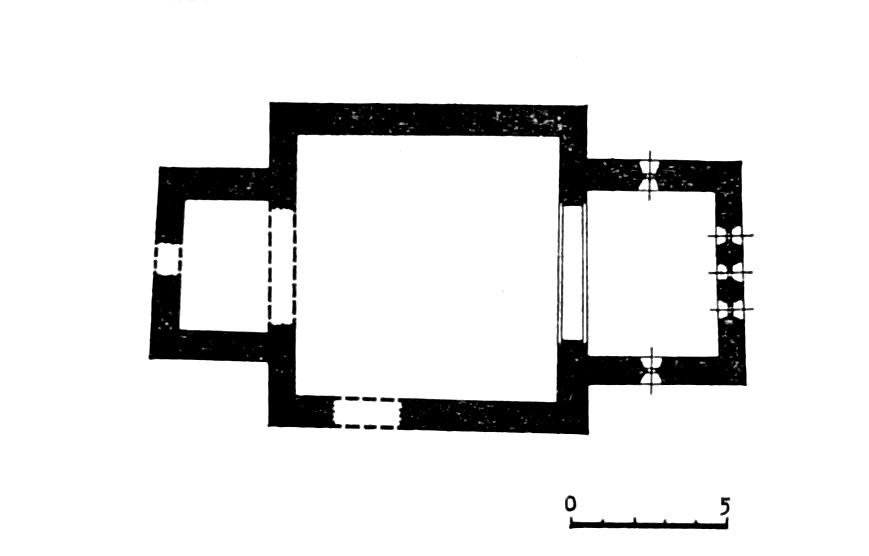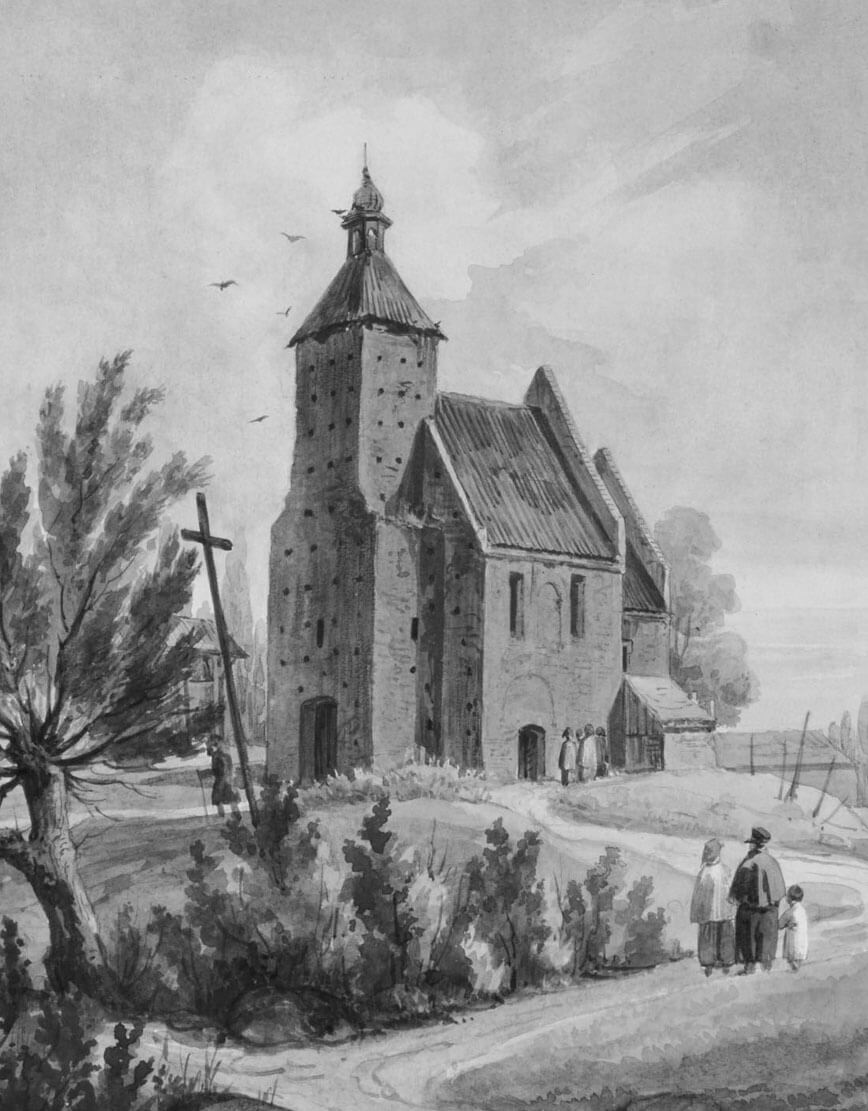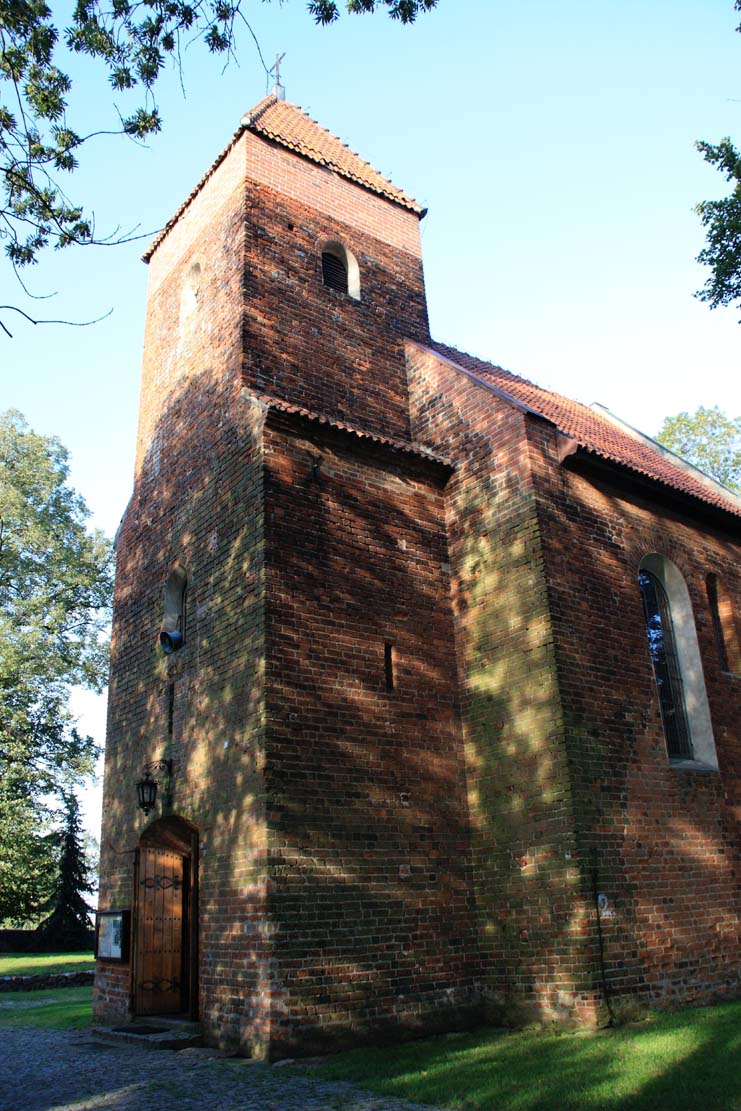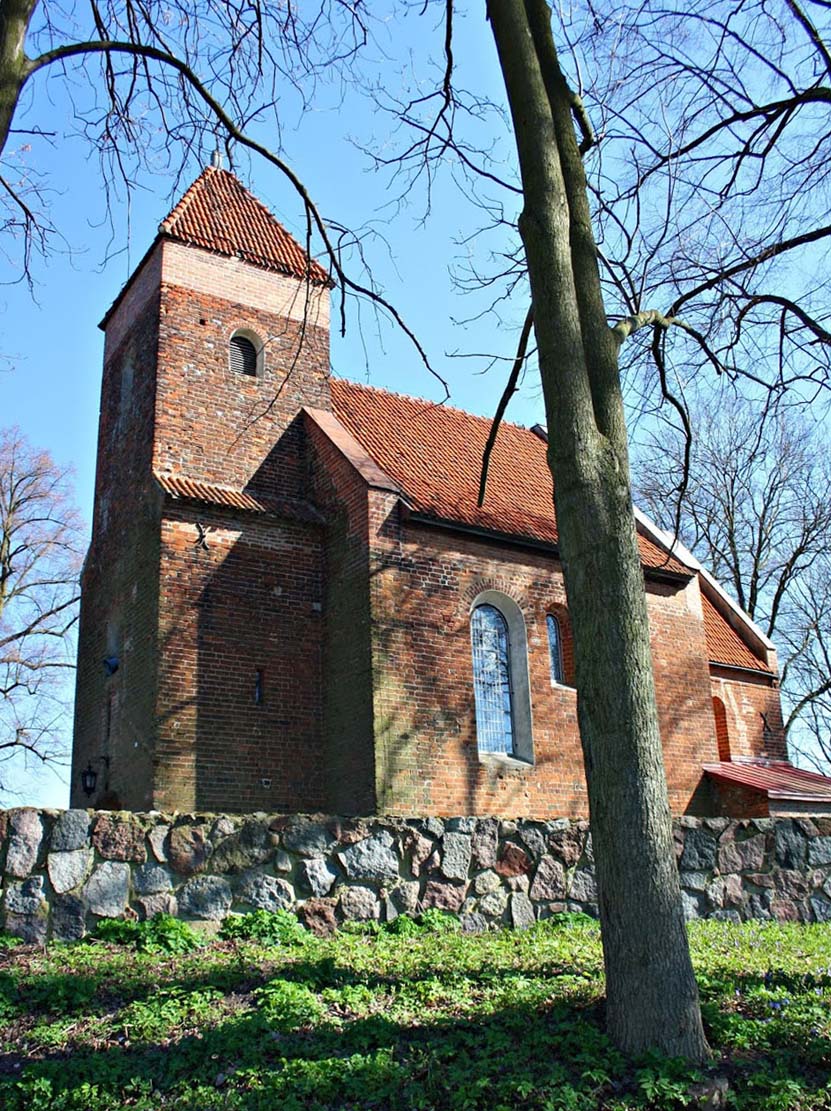History
The church of St. Peter and Paul was erected around the mid-thirteenth century, parhaps from the Wydźga foundation from the Powała family. It is also called the Equine Church, and this name comes from the remarks from which it follows that the money for the church building comes from the sale of wild horses grazing in this area. The original call was St. Margaret. In 1783 it was restored. In 1896 a musical choir was built and the shape of the window openings was changed.
Architecture
A small church was made of bricks in mixed bonds, as a late-Romanesque building with a nave on a plan similar to a square, 8.6 x 8.4 meters, and a shorter and narrower chancel with dimensions of 5.4 x 4.2 meters. On the west side, there was a four-sided tower on a quadrilateral plan built, 4.2 meters long and 2.8 meters wide.
The tower acquired a characteristic and rare shape. Up to the height of the cornice, its plan was an elongated rectangle, the longer side adjoining the nave, and above it, due to the step of the wall, it passed into a square projection. There was a porch in its ground floor, and a gallery on the first floor. Both the ground floor and the first floor of the tower were opened onto the nave with wide arcades. An arcade with a semicircular archivolt separated the nave from the chancel.
The original entrance portal to the church was on the south side of the nave. The windows were narrow, semicircle, and splayed on both sides. An interesting element of the building was the triad of windows on the eastern wall of the chancel, arranged in a pyramidal manner, i.e. with a central window higher than the two side ones.
Current state
The church has survived to the present day almost intact. In particular, the spatial layout was not changed, except for the upper storeys of the tower. The result of the neo-Gothic renovation are arcades opening from the tower to the nave. During these 19th-century works, the traces of the gallery were also obliterated, when a new music choir was inserted. The sacristy at the chancel, the upper part of the tower and some transformed windows are also early modern. From the original details, the eastern triad of openings in the chancel, the window in the northern wall of the chancel, the window in the northern wall of the nave, the slit windows of the tower and one small, semicircular window in the lower floor of the tower have survived. The original entrance portal, the archivolt of the chancel arcade and part of the cornice in the south-eastern corner of the nave have also survived, although portal is bricked up. There are also shallow recesses in the bricks on the facades, which are most likely the remains of starting a fire on Holy Saturday with wooden fire drills.
bibliography:
Kunkel R.M., Architektura gotycka na Mazowszu, Warszawa 2005.
Świechowski Z., Architektura romańska w Polsce, Warszawa 2000.
Tomaszewski A., Romańskie kościoły z emporami zachodnimi na obszarze Polski, Czech i Węgier, Wrocław 1974.





