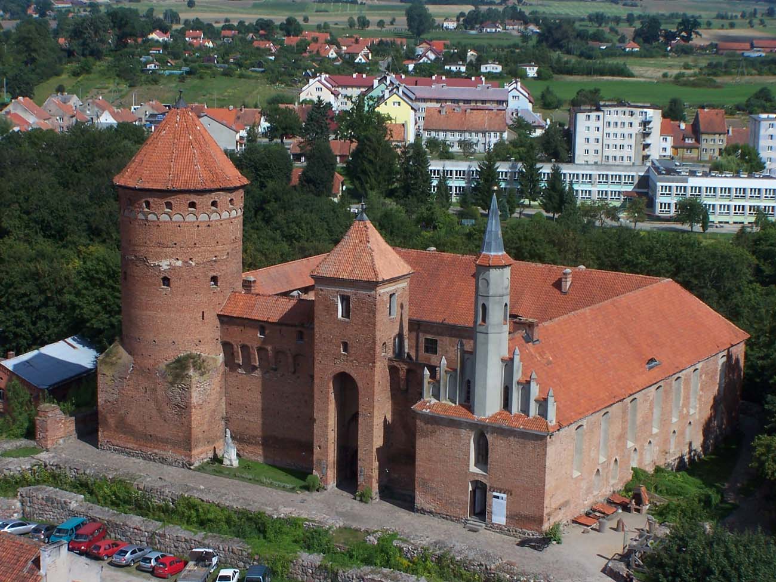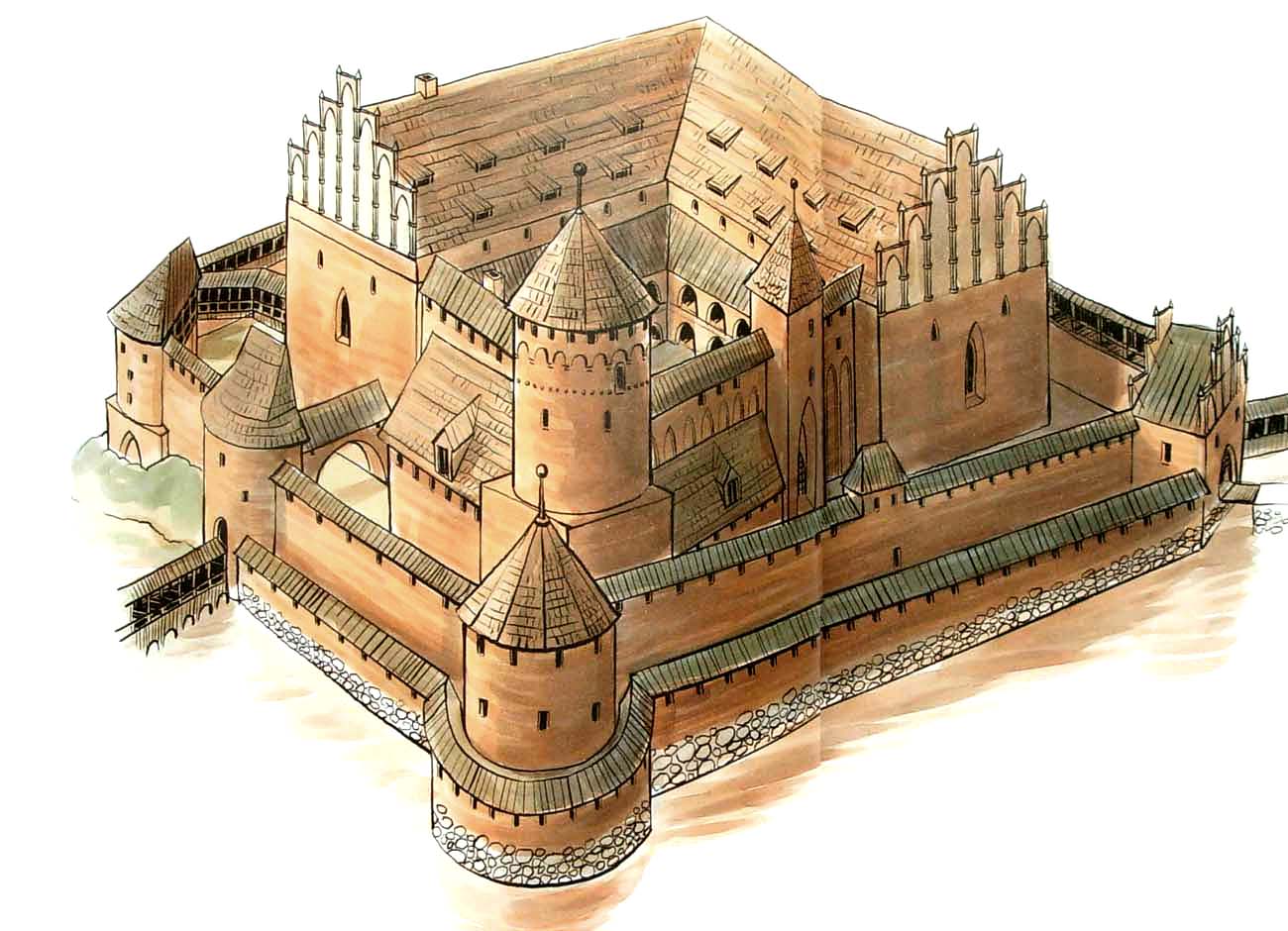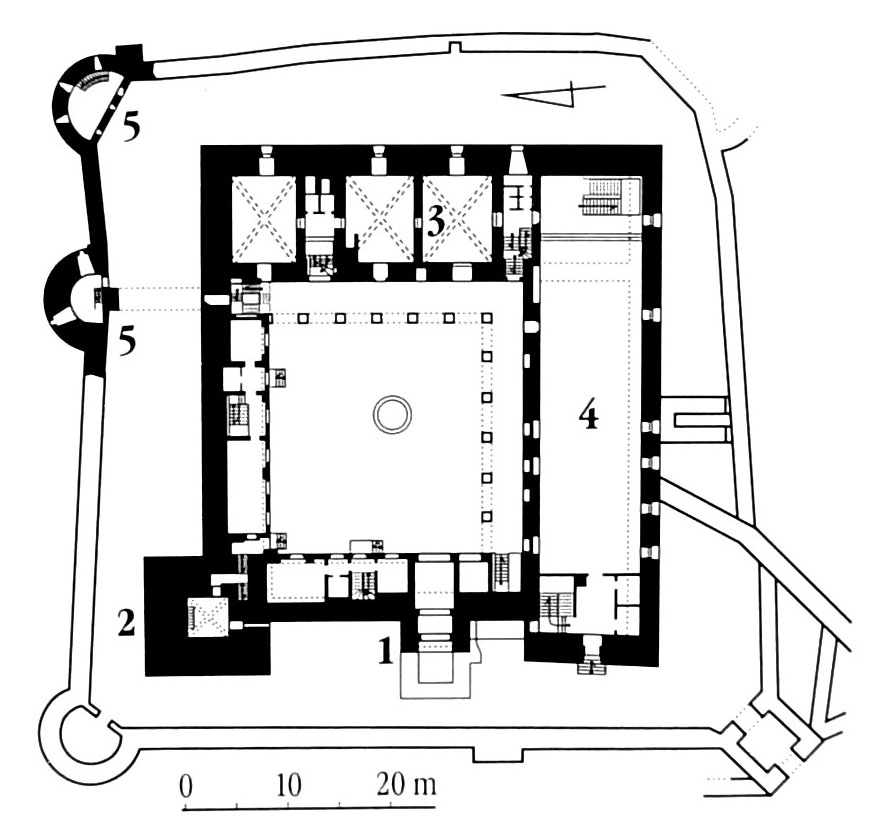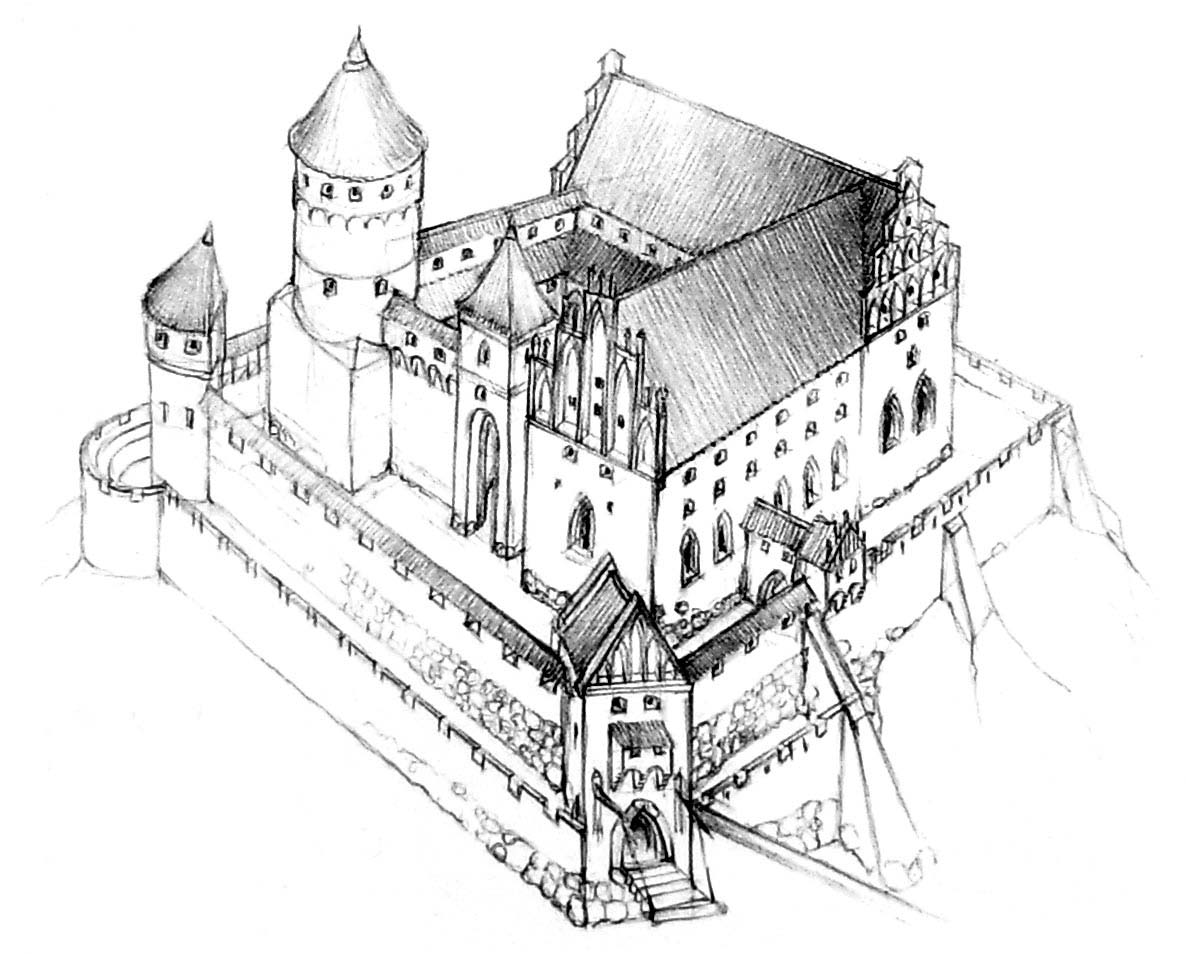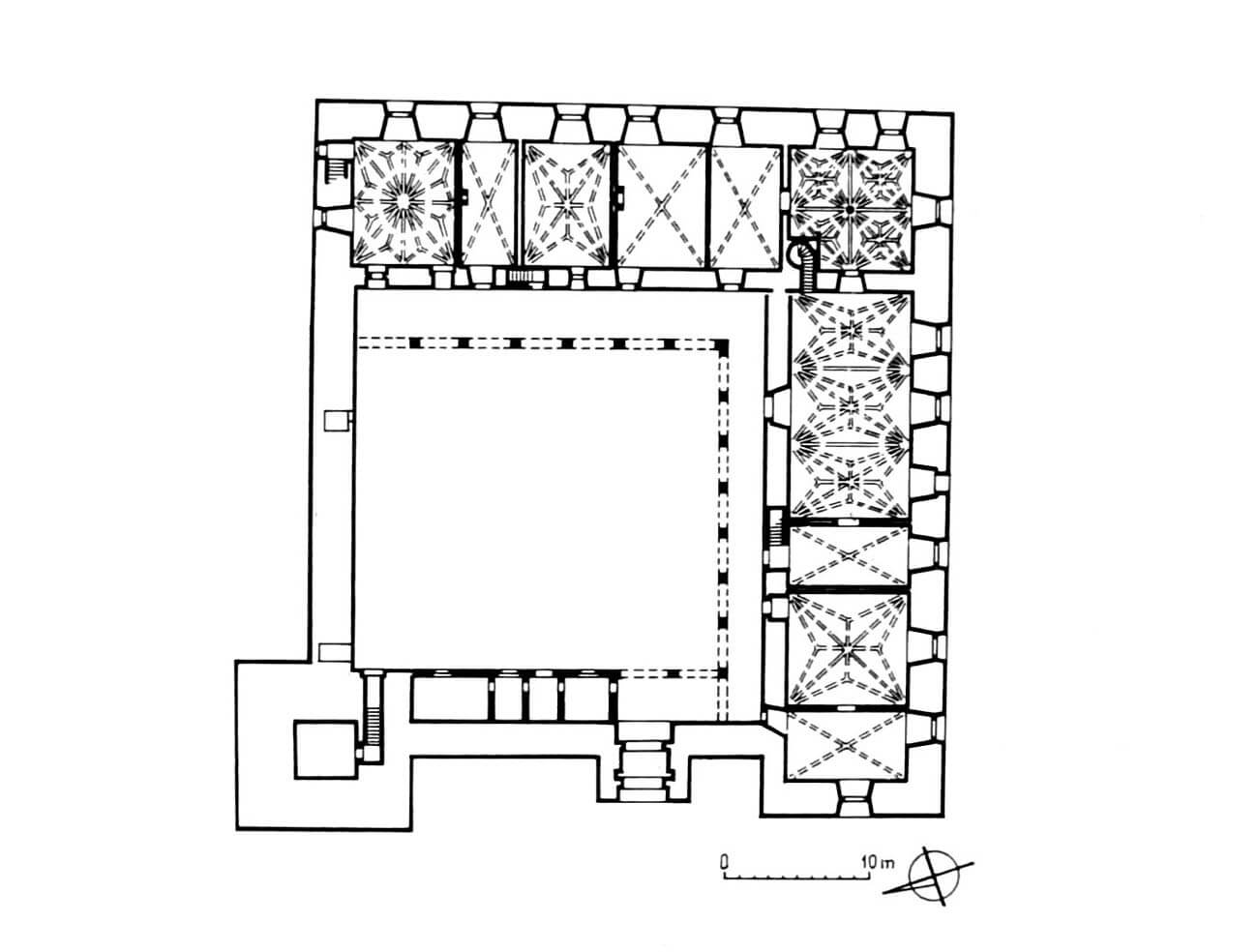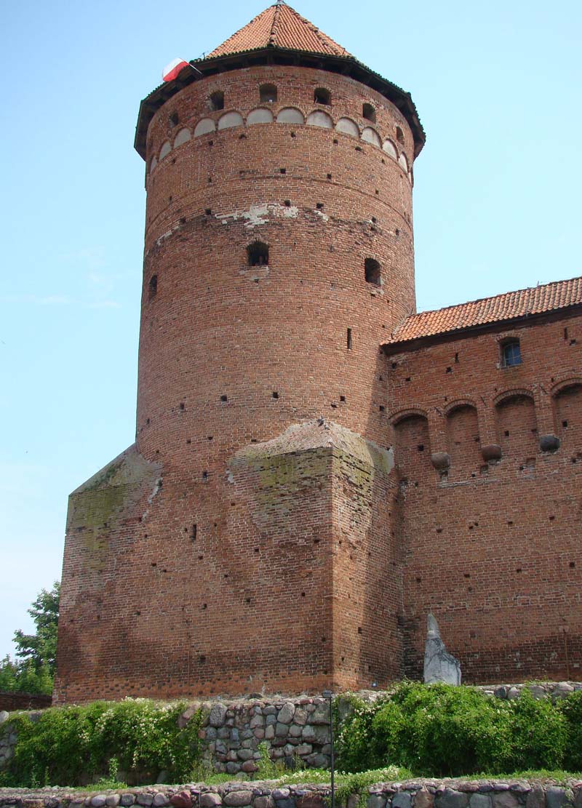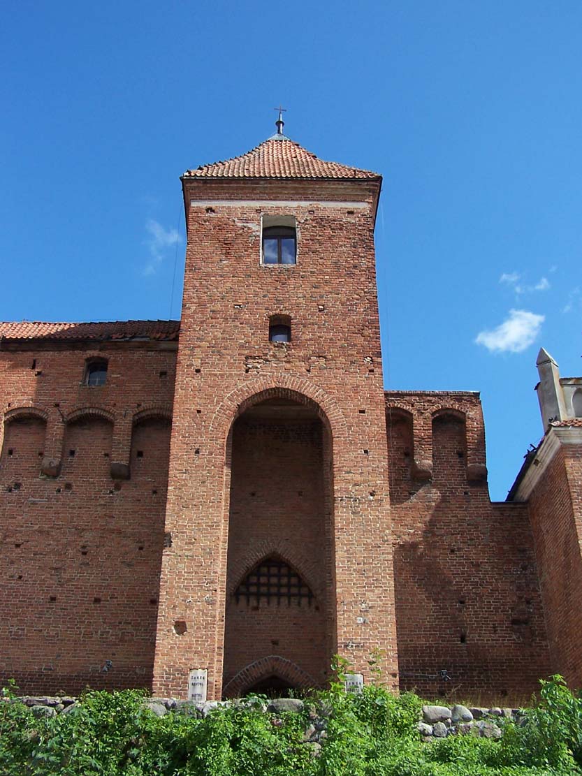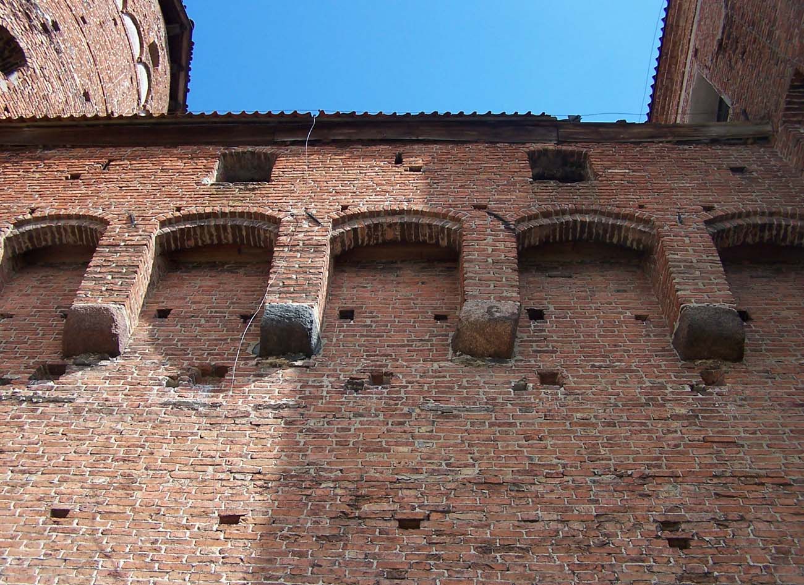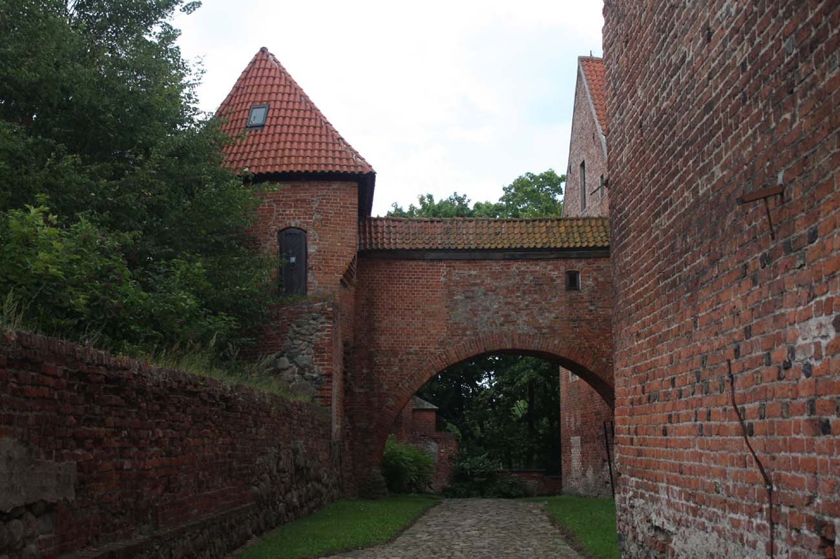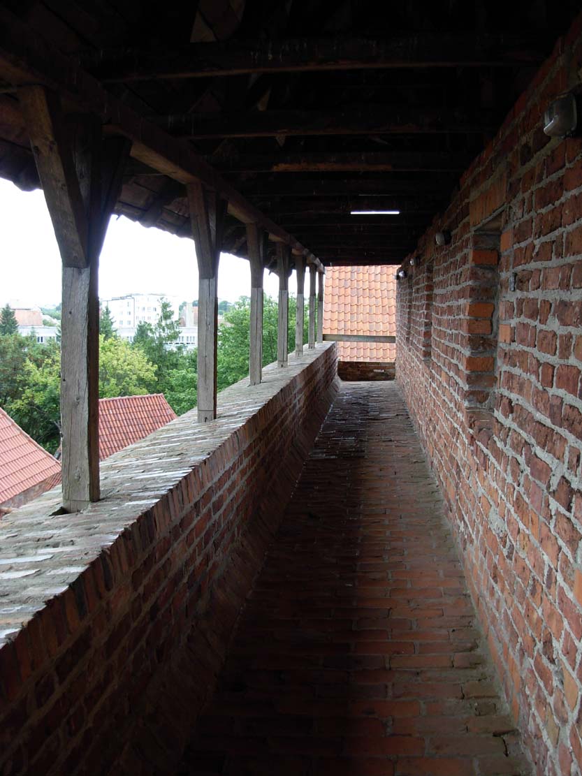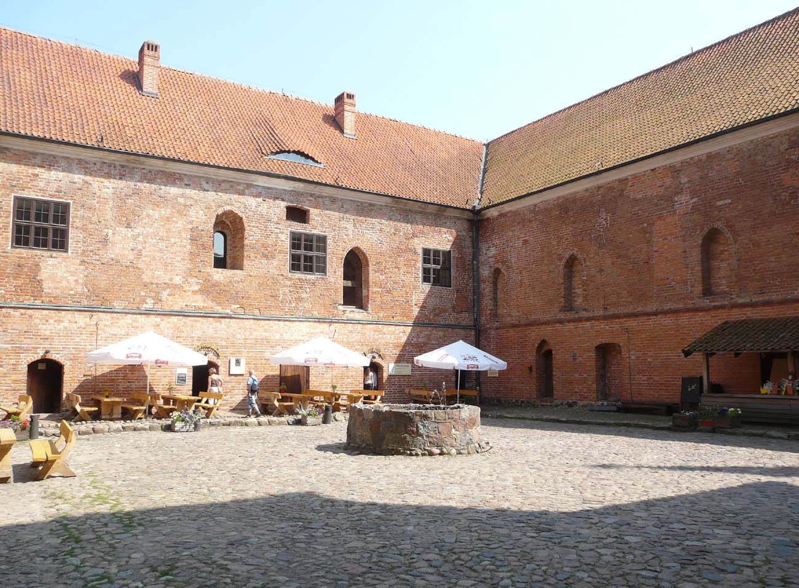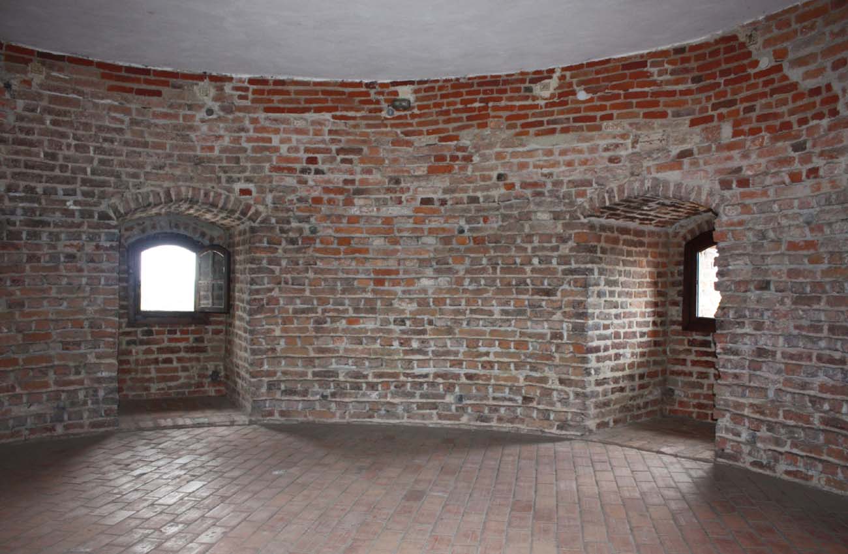History
According to the chronicler Peter from Dusburg, the first timber and earth watchtower in Reszel was erected by the Teutonic Knights in 1241, on the site of the conquered Prussian hillfort. It was destroyed and burned several times, but it was quickly rebuilt, because it was an important strategic point in the fighting for the eastern areas of Prussia. In 1254 the lands around Reszel were handed over to the Warmian bishop, as part of the feudal dominion owed to him, but with the giving of the important watchtower, the Teutonic Knights waited until 1300. Also in 1254, the first record of the castle “castrum Resl” was made.
The initiator of the construction of the Rößel Castle is believed to be bishop John I of Meissen, who decided to build a bricked judicial and administrative center in the fast-growing settlement. In the years 1350-1360, he built an eastern house and fragments of perimeter walls. The ground fortifications of the earlier Teutonic watchtower were used also. In the next stage, dating back to the years 1360-1370, the castle received a full wall circumference of walls and a low corner tower. Up to 1400, two more wings and cloisters were erected and tower was raised. In the fifteenth century, the foregate was replaced by a new gatehouse. In the years 1505-1533, the outer defensive circuit was modernized by introducing half-round towers.
The castle was a witness to all wars and woes of the fifteenth and sixteenth centuries. After the battle of Grunwald, it was briefly taken by the army of Polish king Władysław Jagiełło. During the Thirteen Years’ War the burghers of Reszel initially stood on the side of the rebellious Prussian Confederation, but in 1455 they began negotiations on the return to the Order’s authority. It was probably influenced by the attitude of bishop Francis Kuhschmalz, a great supporter of the Teutonic Knights. At a later stage, the war brought severe losses to the town and the castle, both were plundered by mercenary troops of both sides. After the Second Peace of Toruń from 1466, Reszel together with all of Warmia was under the authority of Poland, and the castle had a Polish garrison. In the years 1478-1479, another damage was caused by the so-called Priest War, initiated as a result of the conflict over the cast of the Warmian bishopric. The Reszel Castle resisted the longest to the troops of bishop Nicholas Tungen, not legitimatized by the Polish king. External fortifications were destroyed at that time, which were renovated and strengthened at the beginning of the sixteenth century. During the last Polish-Teutonic war in 1519-1521, the castle’s garrison, composed mainly of Czech mercenaries, twice resisted the attacks of the Teutonic army, led by Albrecht Hohenzollern. The Prussian Homage of 1525 finally ended the conflict, and Reszel became part of Polish Royal Prussia.
From the mid-sixteenth century, the castle began to lose its military significance, becoming only a summer residence of bishops. For this purpose, at the end of the 16th century, renovation works were carried out, adapting the stronghold for more comfortable living quarters. These works were continued in the 17th century, although the castle from the outside still kept its gothic character. At the end of the 18th century, a prison was placed in it, which involved the division of part of the rooms into cells. The years 1806 and 1807 unfortunately brought about two major fires. Reconstruction in 1822-1823 although stopped further destruction, but also brought the destruction of many elements of the castle. The southern range was adopted for the Lutheran church and reduced to two storeys. Old internal divisions, ceilings and vaults have been removed, window openings have been walled or transformed. There was also a new western gable with a small turret. In the east range the granary floor was demolished and the interiors were remodeled for residential purposes, and cloisters were removed around the courtyard. In the interwar period, a regional museum was erected in the castle, and after the Second World War a long renovation was undertaken.
Architecture
The castle and the town were located in the wide bend of Sajna, at the edge of a hill, which slopes from the east and south fell steeply towards the river flowing in a deep ravine. The stronghold was built of brick on granite foundations, on a plan with dimensions of 44.1 x 50.7 meters. The earliest was the eastern building and quadrangular perimeter of the defensive walls with the gatehouse in the western curtain and a powerful, cylindrical tower with a quadrangular base in the north-west corner. Inside, a quadrilateral courtyard with a well in the middle was formed. Even before the 1400, a southern residential range was erected, and lower and narrower wings were added to the northern and western curtains. The corner tower was also raised and cloisters along the southern and eastern wings were created. Their lower part was made of brick, and the upper one was made of wood.
After 1400, the defensive walls were raised from the north and west, crowning with covered defensive porches (wall-walks), and the gatehouse was extended and raised. Its ogival gate passage was placed in the recess, over which there were guard room and devices used to lower and lift the iron portcullis. The western wall was topped with machicolation, based on granite brackets. All defensive devices: tower, gatehouse, wall-walks and residential ranges, were communicated with each other, creating a full defensive circuit.
The entire castle was strengthened by the outer belt of fortifications, and even by the third defensive wall from the more easily accessible north and west sides. Walls were coupled with the town fortifications. The towers from the first half of the 16th century supplemented it: corner, cylindrical on the north-west side and half-round towers in the north-east corner and in the northern curtain. The latter had a brick porch connecting it with the northern wing of the main castle. The entrance led through the outer four-sided gatehouse in the south-west corner. The whole was probably completed by a dry moat.
The oldest eastern range had four storeys, it had cellars and was topped with gothic gables at the shorter sides. Basements served as storage, and ground floor had economic and clerical functions. An armory, kitchen, Master of the Hunt and Master of the Fishing rooms were placed there. There were five rooms on the first floor, including living rooms serving the burgrave and guests, and a chapel covered with a stellar vault. Above there was a low warehouse and defense storey, and on the top, fourth floor, a single-space defensive floor.
The south wing also had four floors. In the ground floor there was a kitchen, a brewery, a bathhouse and a pantry, on the first floor there were bishop’s apartments, a small and large refectory and a bailiff’s chamber. The two top floors, like in the main wing, were intended for warehouse and defense. Buildings at the western and northern curtains had two floors, intended for administrative purposes and housing. In the Middle Ages, the representative rooms were warmed by a hypocaustum stove, which supplied warm air from the cellar under the chapel. The latrines were placed in the north-eastern and southern sides. Communication between the rooms was provided by a two-story, brick cloister, inside covered with a wooden ceiling.
Current state
Today’s castle in Reszel, despite the unfortunate changes that passed in the 19th century, is one of the better preserved castles in Poland. The most radical changes affected the southern wing transformed into a church and the upper floor of the eastern wing, modernized for residential purposes. The cloister in the courtyard and the outer defensive perimeter have not survived, except for the corner and northern towers, connected by a short curtain. At present, a hotel functions in the castle and a restaurant, but monument is open to the public. According to information from the official website, you can enter the castle from 9 to 18.
bibliografia:
Architektura gotycka w Polsce, red. M.Arszyński, T.Mroczko, Warszawa 1995.
Garniec M., Garniec-Jackiewicz M., Zamki państwa krzyżackiego w dawnych Prusach, Olsztyn 2006.
Herrmann C., Mittelalterliche Architektur im Preussenland, Petersberg 2007.
Leksykon zamków w Polsce, red. L.Kajzer, Warszawa 2003.
Sypek A., Sypek R., Zamki i obiekty warowne Warmii i Mazur, Warszawa 2008.
