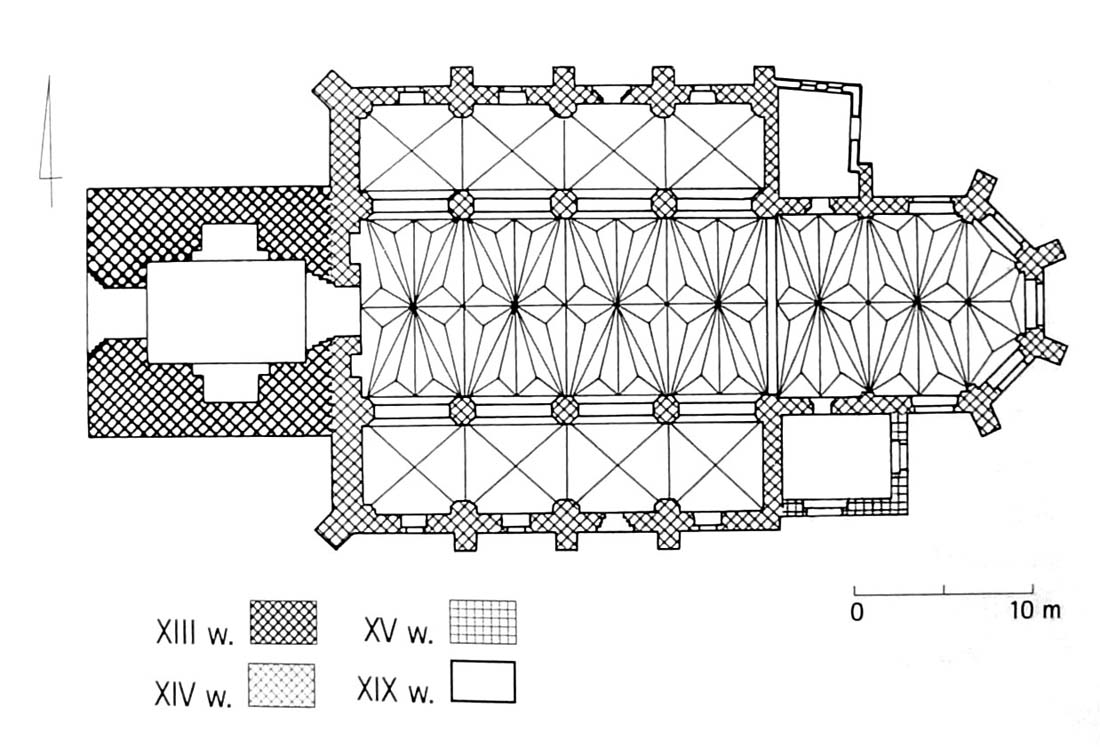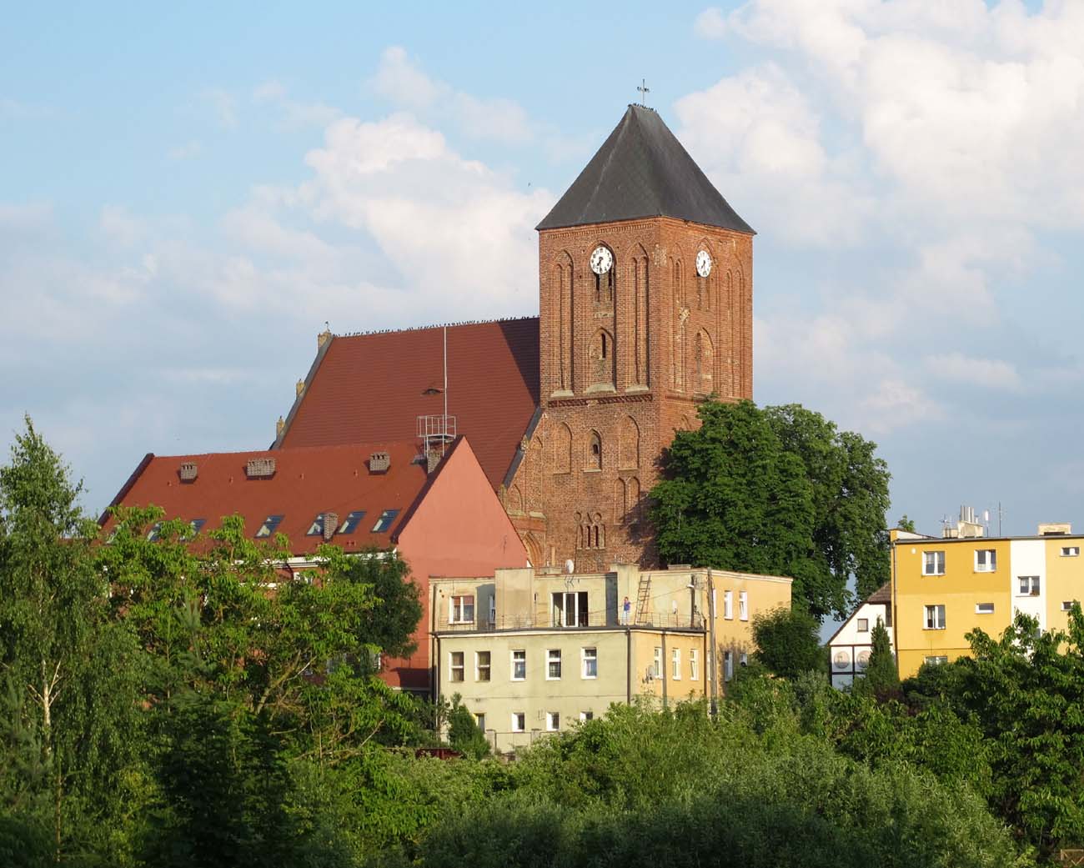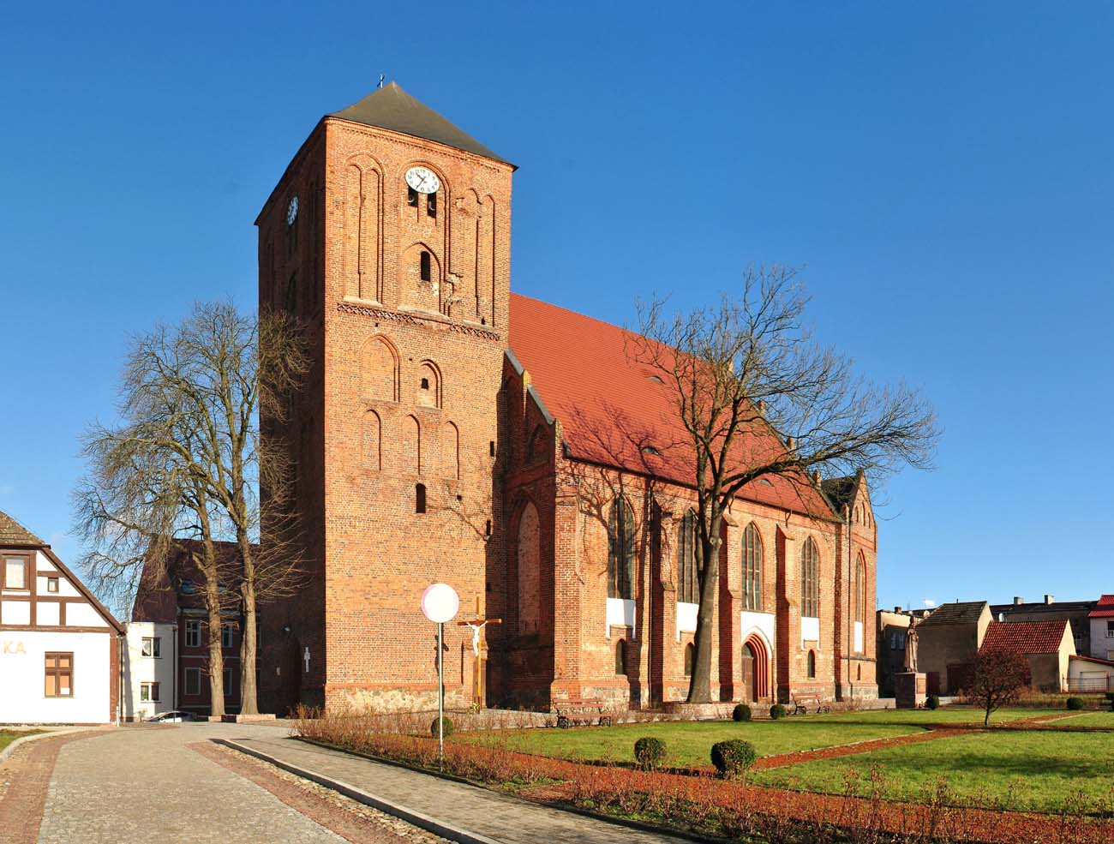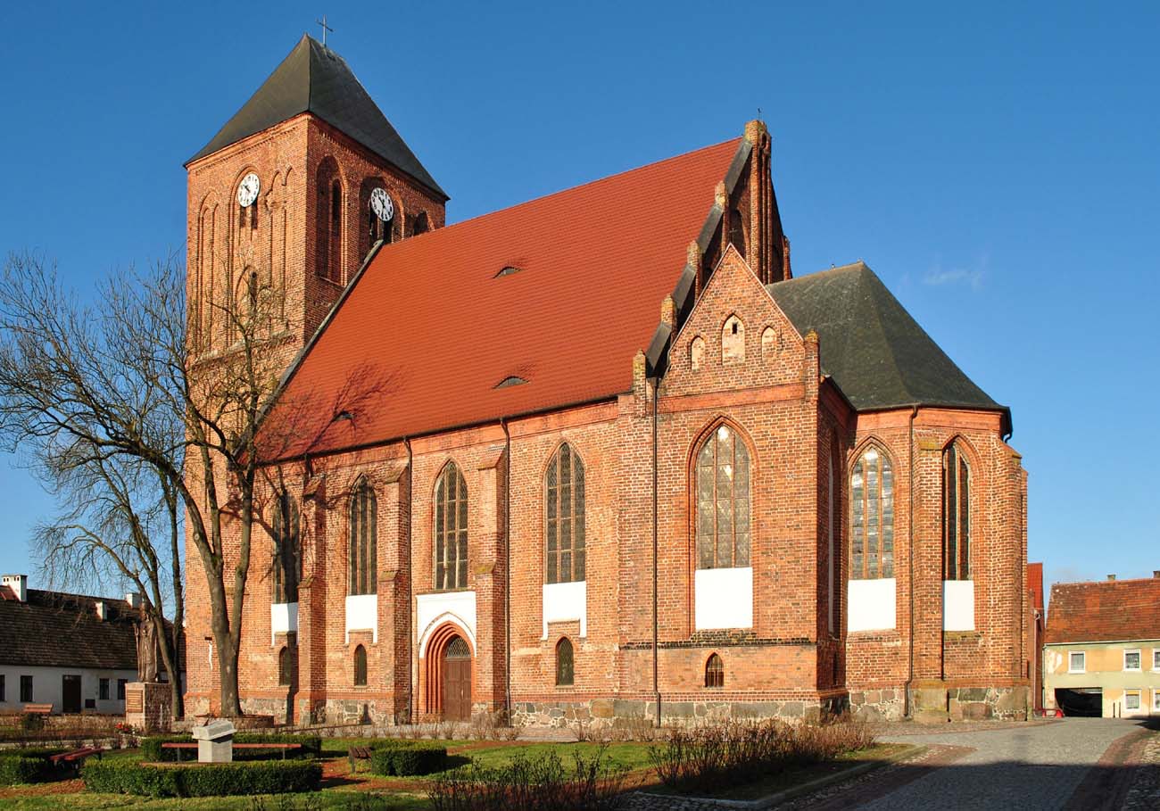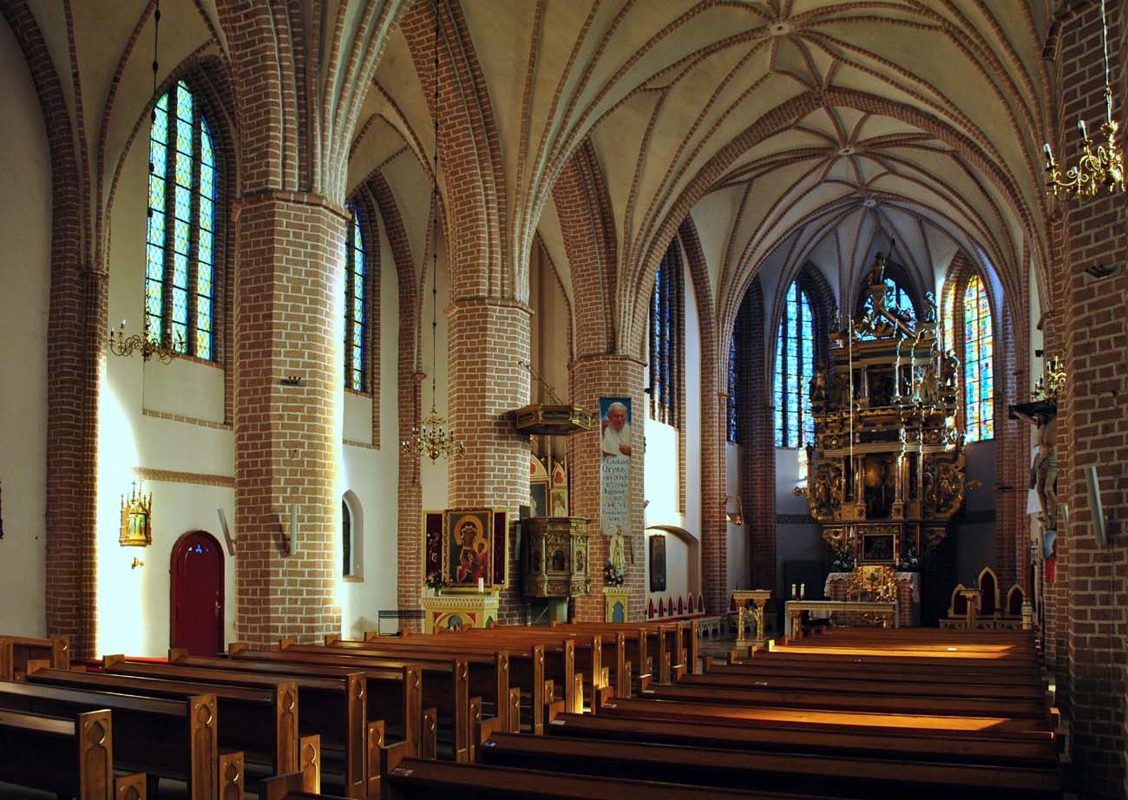History
The town church in Recz was recorded for the first time in documents in 1296, when the margraves Otto, Konrad and Henry passed the patronage over the parish to local cistercian sisters. The current building (originally dedicated to St. Catherine) was erected around the years 1340-1355, probably on the site of an earlier building destroyed in a great fire of town in 1340. In the fifteenth century a church tower and a vaults of the nave were added. In 1859, the church was completely restored, but unfortunately a lot of architectural details were replaced: the window frames, tracery, friezes, cornices and gables. In 1945 the building ceased to be a Lutheran church, and began to serve the Catholic population, which changed its dedication to Christ the King.
Architecture
The fourteenth-century church was erected as building orientated towards the cardinal sides of the world, consisting of central nave and two four-bay aisles. From the west, a massive, four-storey tower was located in the 15th century, while on the eastern side a two-bay chancel with a polygonal closure (five sides of an octagon) was created, with a high annex added in the 15th century on the south side, housing a sacristy on the ground floor and a gallery on the first floor.
The body of the church was covered with gable roofs, in the nave based on half-gables decorated with blendes, a tower and on the eastern gable. The external elevations were enclosed with stepped buttresses, between which high, pointed, three-light windows were pierced. The horizontal division of the elevations was provided by a granite plinth and a cornice under the eaves. The tower had richer blende decorations, but only above the ground floor, where there were pointed, some stepped and double panels, separated on two levels by tracery friezes. The lower, older part of the tower was decorated with a lattice made of glazed bricks.
The interior of the church was decorated with stellar vaults in the central nave and chancel and cross vaults in the aisles. The transverse rectangular bays of the central nave corresponded to square bays in the aisles, based on massive octagonal pillars carrying stepped arcades, and half-pillars at the rood arch, longitudinal walls and the western wall. The vaults were probably created in a separate stage of construction from the pillars, because their ribs were barely placed on the imposts of the pillars, especially at the chancel arcade.
The internal façades of the nave and the chancel were divided with pilaster strips (half-pillars) passing into arches at the top, on which there were shafts in the form of bundles of rollers descending to the floor (with plate capitals but without bases). The walls under the windows remained one plane, unlike similar churches in Dobiegniew or Choszczno, where niches and a higher storey were located at the bottom. Another difference was used in the polygonal part of the chancel, where the windows reached their maximum width, limited only by pilaster strips and arches.
Current state
The church has a spatial layout obtained in the Middle Ages, only the annex on the northern side of the chancel is entirely early modern. Unfortunately, most of the Gothic architectural details have been replaced: window jambs, traceries, friezes, cornices, portal of the southern aisle and gables. In addition, the windows were shortened in the lower parts, probably due to the introduction of galleries by Protestants. Among the original elements stand out the western portal in the ground floor of the tower and portal leading to the sacristy (with traces of glaze), as well as the articulation of the internal facades of the nave and chancel with vaults.
bibliography:
Jarzewicz J., Architektura średniowieczna Pomorza Zachodniego, Poznań 2019.
Jarzewicz J., Gotycka architektura Nowej Marchii, Poznań 2000.
Pilch J., Kowalski S., Leksykon zabytków Pomorza Zachodniego i ziemi lubuskiej, Warszawa 2012.

