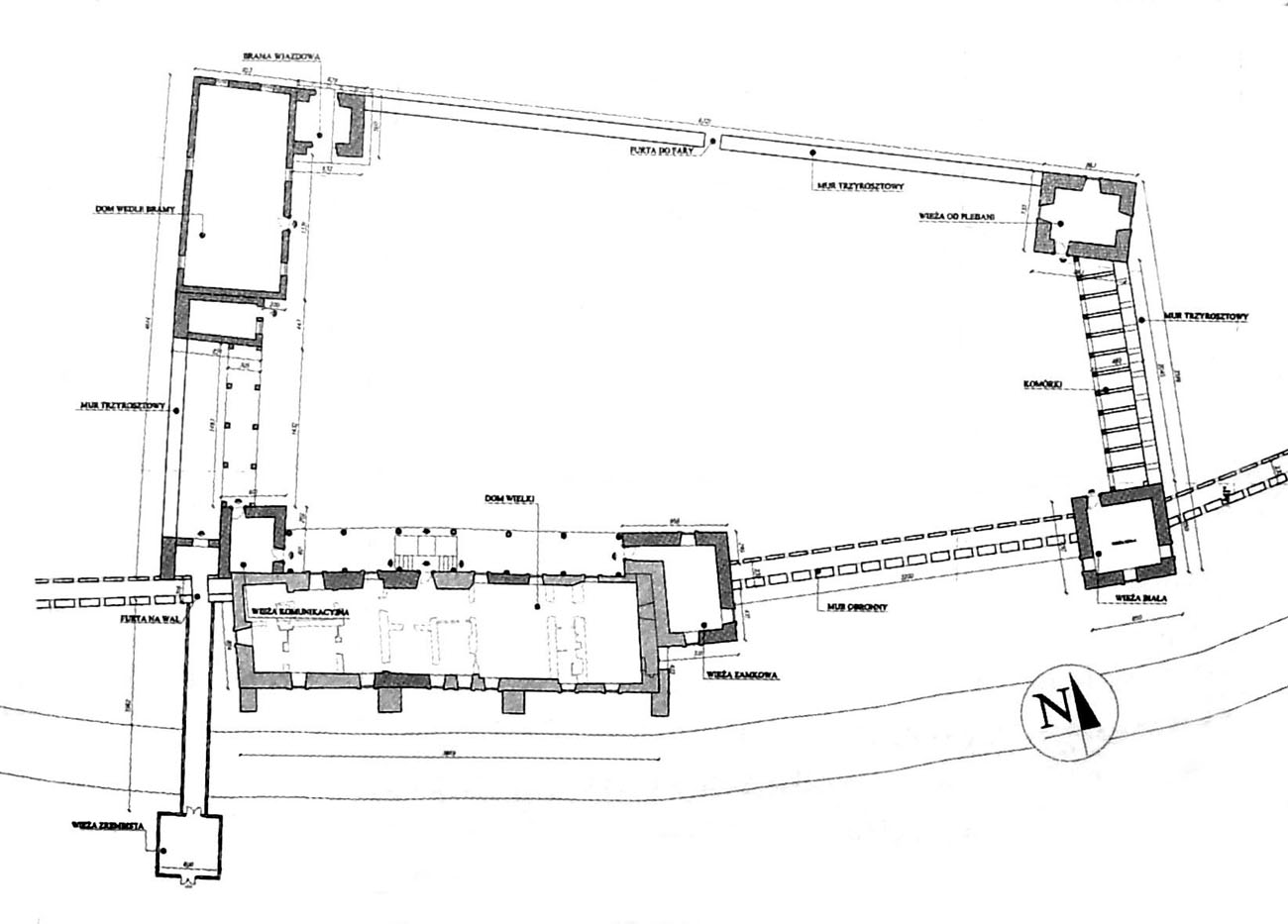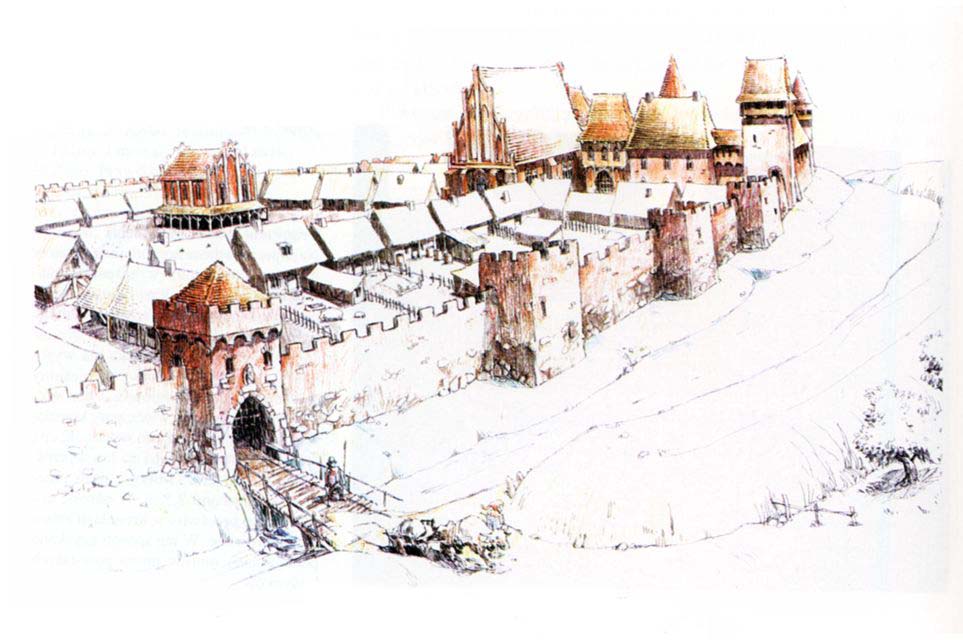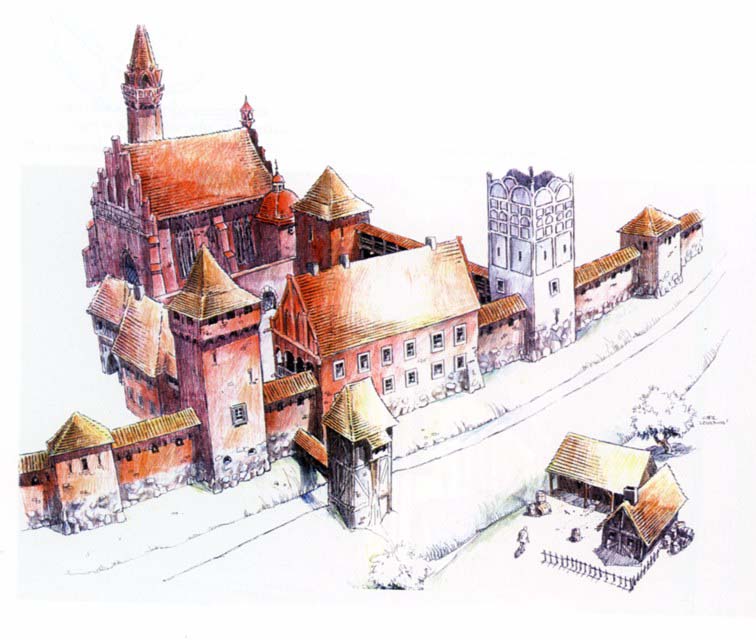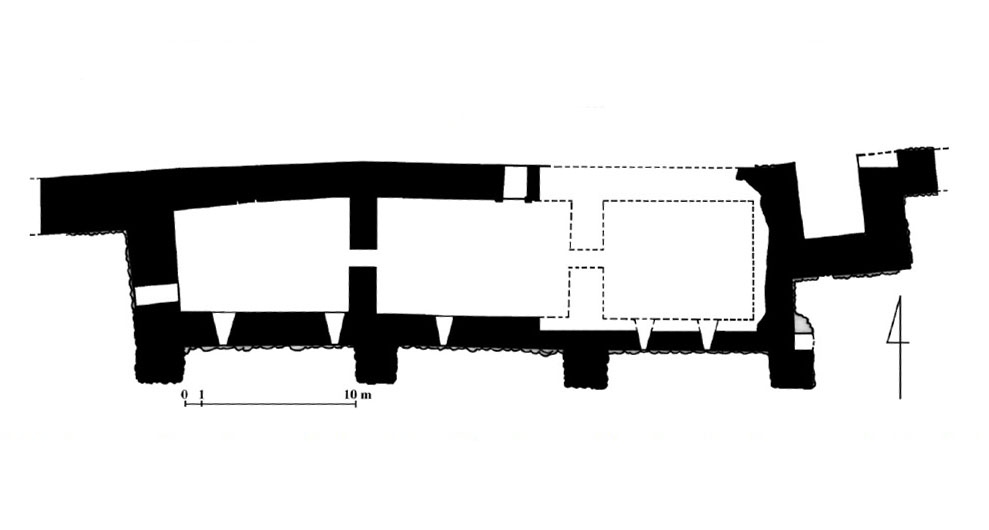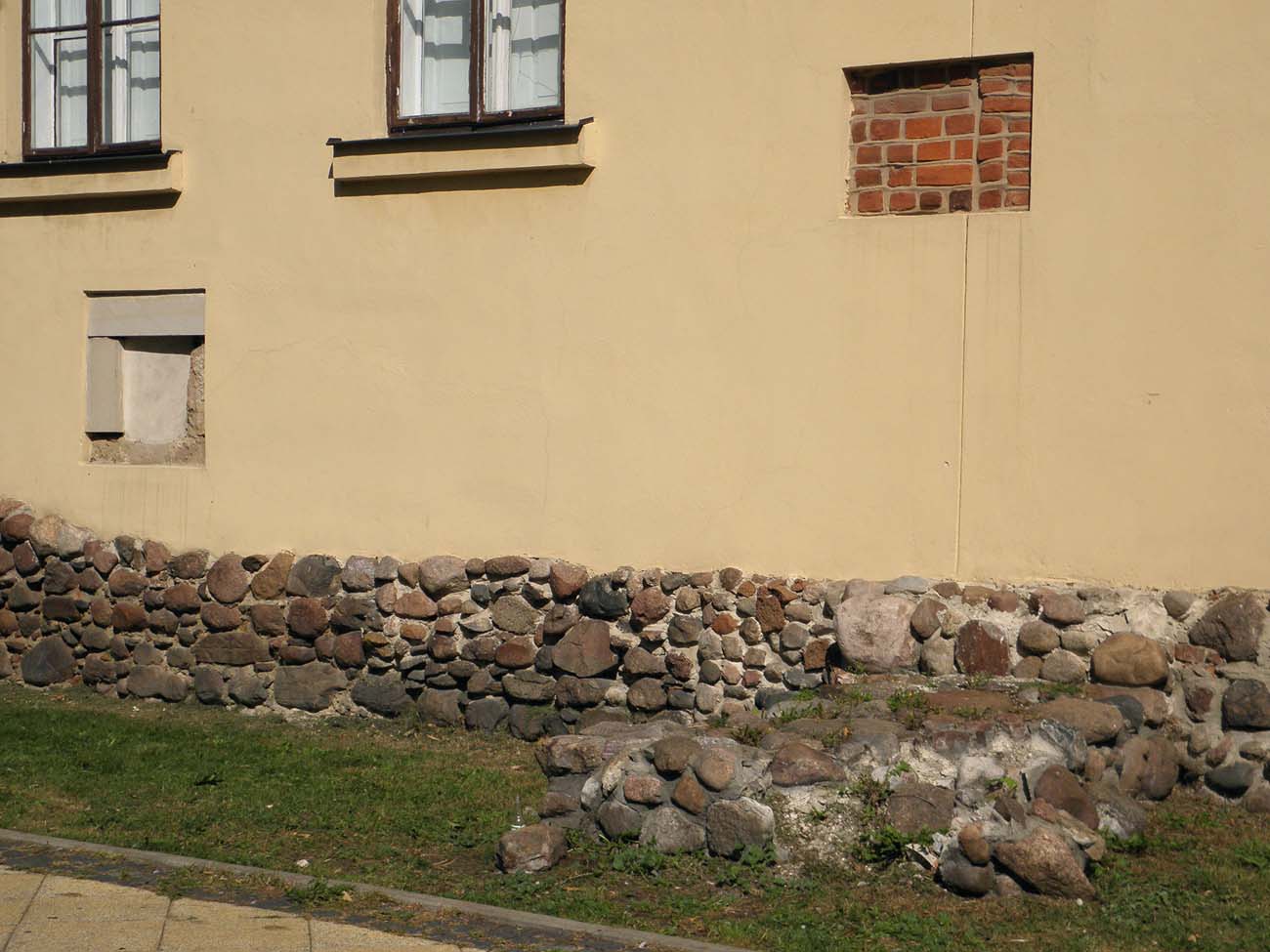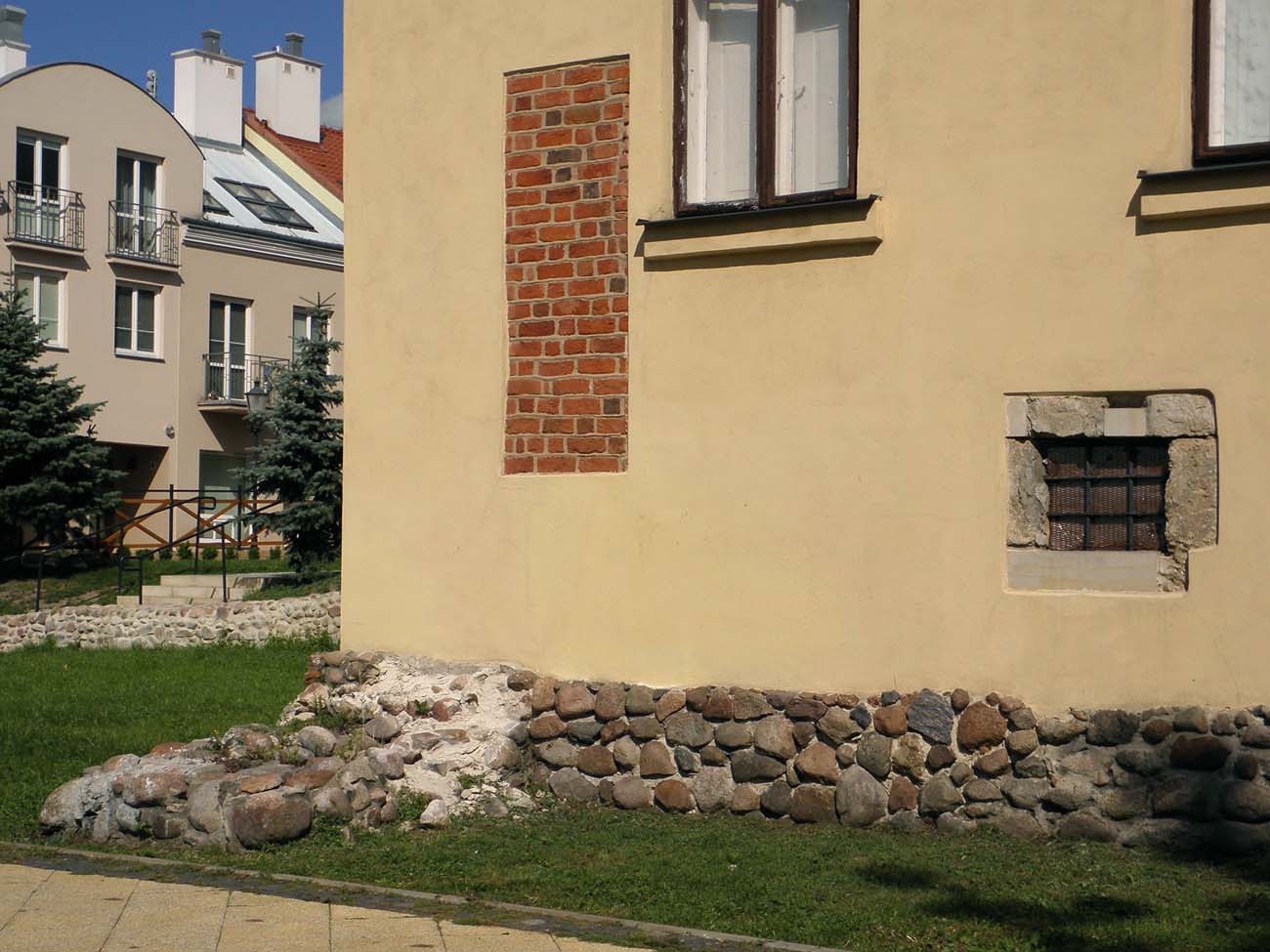History
The castle was the seat of the staroste, while the castellan probably resided in the old hillfort on Piotrówka. The importance of the Radom castle was emphasized by frequent stays of monarchs, from the end of the 14th century. Its extension took place in the fifteenth century, when it was separated from the town by its own defensive wall and additional towers were erected. At that time, it became an important stopping point for the Jagiellon dynasty on the way from Piotrków and Kraków, and during the absence of the monarch also a place of stay for the members of the royal family. Among other things, after the death of Władysław Jagiełło, his wife, Zofia Holszańska, and later the wife of Casimir IV Jagiellon stayed there. Among the most famous state ceremonies that took place in or near the castle, one could mention the signing of the Vilnius-Radom union in 1401, the feudal homage of the great Teutonic master Johann von Tieffen in 1489, or the resolutions of the “Nihil novi” parliament from 1505, limiting the legislative power of the monarch. Even if these events did not take place directly at the castle, the huge delegations of officials and nobility with corteges had to be, at least partially, deployed in the castle. On many occasions, the Czech, Hungarian, Russian, Moldovan and Tatar legations were also hosted here, and the castles court’s deliberations were held at the castle, in which jurisdiction were heavy crimes: rape, arson, assault on the house and assault on a public road.
In the years 1510-1515, at the request of king Zygmunt the Old, the castle was rebuilt and expanded in late gothic-renaissance style by the starost of Radom, Mikołaj Szydłowiecki. The reconstruction was aimed at creating a comfortable residence where the king could stay during his journey from Cracow to Vilnius. In the years 1563-1566 the castle was a place of forced residence of Catherine Habsburg, removed by her husband Zygmunt August.
The castle was burned in 1655 by the Swedes, and later was repaired and rebuilt several times. The last starost Alexander Potkański in 1787 modernized the castle, during which the floor of the Great House was demolished. In the nineteenth century, the town walls were demolished, and also the last of the castle towers and the wall with the gate. The ground floor of the former castle has preserved. Due to the bad condition, a castles’s economic building was also dismantled, and on its foundations a new one was erected.
Architecture
Radom Castle was a typical town castle, because it was located within the town defense walls, occupying a small elevation in the southern part of the town. It was rectangular in shape and from the end of the fourteenth or early fifteenth century it was closed with a wall from all sides. The walls were topped with a battlement, and from the 16th century a covered porch. The exception was the northern wall separating the castle from the cemetery of the parish church, which did not have crenelage or guards sidewalks at all. There are also no traces of a moat or earth rampart from the town side.
From the south was located the main castle building called the Great House. It was the oldest part of the castle and at first its only building. The house was erected of erratic stones on the ground floor, and above of the bricks. It had dimensions of 10.5 × 38 meters and was extended outside the line of the town defense walls by 7.5 meters. The thickness of its external wall was 2.5 meters. It was strengthened from the outside, by probably later buttresses and adjacent to the town moat. It had three floors and a timber cloister from the side of the courtyard (stone one since the sixteenth century), which served for communication between floors and rooms. Basements served warehouse purposes and as a pantries, the ground floor probably had administrative functions (in the oldest phase perhaps economic), and the floor residential and representative functions. In the fourteenth century Great House probably had three rooms on each of the story, arranged in one bay. Some of them could have cross-ribbed vaults, most of them covered flat wooden ceilings. From the eastern side house was in contact with a tower measuring 7 × 8 meters, protruding beyond the perimeter of the defensive wall at about 4 meters, so it was less than a Great House. Its original height is unknown, perhaps tower was lower than the corps of the house or had the same high.
The second, slightly later building in the castle was a house in the north-western corner, called in the 16th century “House by the gate”. It had dimensions of 20 × 10 meters, it did not have cellars, and only two floors in which there were utility rooms. On the ground floor there were two kitchens, including one with a bread oven and a hall with stairs to the first floor. The first floor was connected through a porch on the wall with a Great House. On the eastern side, the House by the gate was adjacent to the gatehouse. Its upper part was built in a timber-frame construction. In the 16th century, the burgrave’s flat was located on the first floor of the tower, probably connected to the economic house.
In the sixteenth century, the castle had two corner towers, probably erected in the previous century. It was a south-eastern, four-sided tower called White (probably from the color of plastered walls) and a four-sided, north-east tower. The White Tower was probably originally a 14th-century town tower, open from the inside, situated within the town walls, and absorbed in the 15th century during the expansion of the castle. Another element of the castle was a half-timbered tower (according to the inspection from the 16th century, covered with clay), erected at front of the southern perimeter of the defensive wall and connected with it with a wooden porch. Once it was assumed that it was a latrine (it was located in a moat), but its main function was to secure the wicket in the wall, leading to the castle’s farm. The latrines, however, were located on the first floor of the main house. Often as a part of the castle is also mentioned a tower located 30 meters west of the Great House and latrine tower, on the town walls line. It was probably used as a prison.
Current state
The castle to this day basically did not survive. Only the ground floor with cellars of the castle’s Great House are preserved. It is currently used as a rectory. On the south side there are five small gothic windows that light up the lowest storey, as well as renaissance fragments of the stone window sill and the window frame. Construction work is underway to uncover the foundations of the castle in the cellars for the future museum of the history of the castle in Radom.
bibliography:
Lechowicz Z., Zamek w Radomiu, Radom 2012.
Leksykon zamków w Polsce, red. L.Kajzer, Warszawa 2003.
Olszacki T., Rezydencje królewskie prowincji małopolskiej w XIV wieku – możliwości interpretacji, “Czasopismo Techniczne”, zeszyt 23, 2011.
Późnośredniowieczne zamki na terenie dawnego województwa sandomierskiego, red. L.Kajzer, Kielce 2005.
Widawski J., Miejskie mury obronne w państwie polskim do początku XV wieku, Warszawa 1973.

