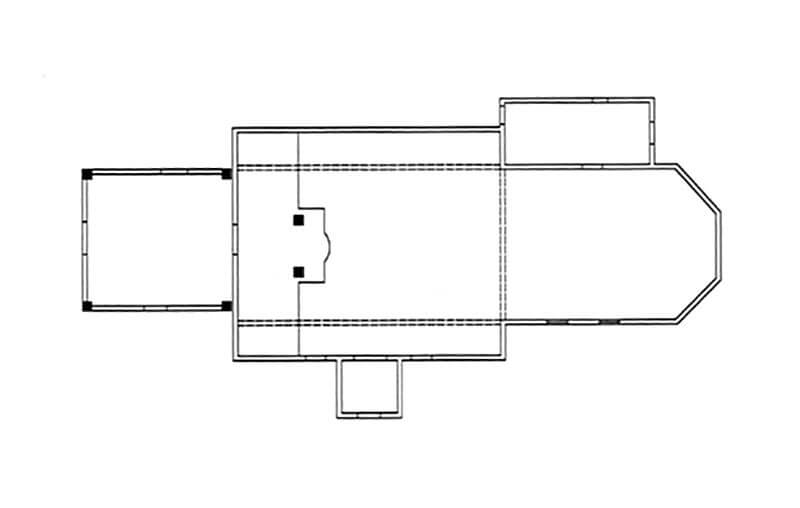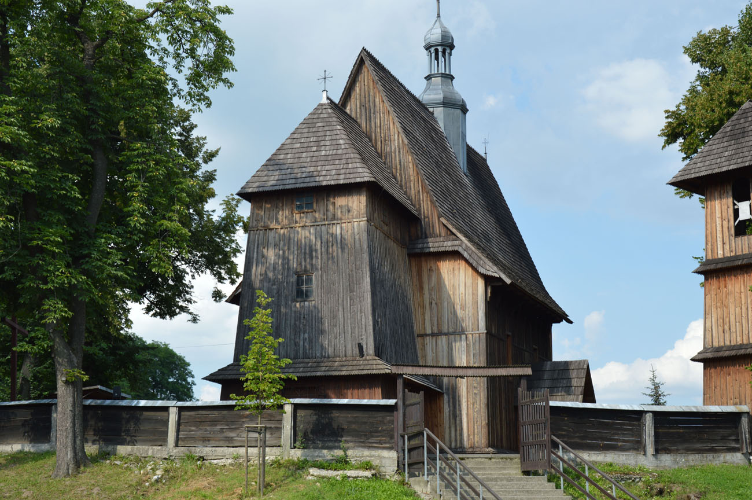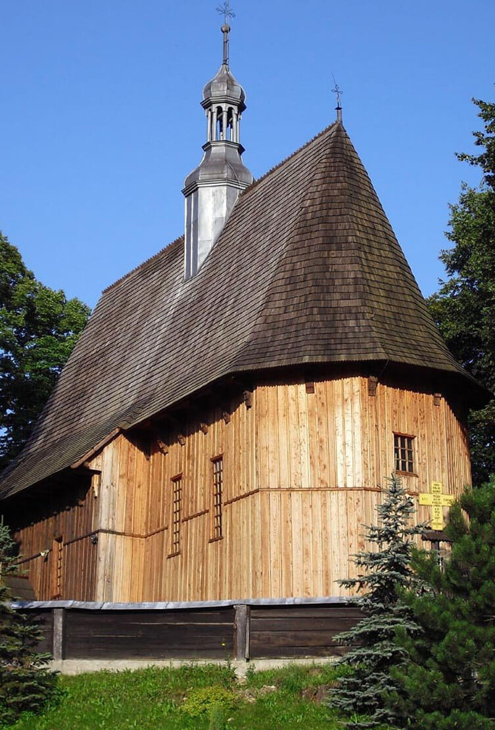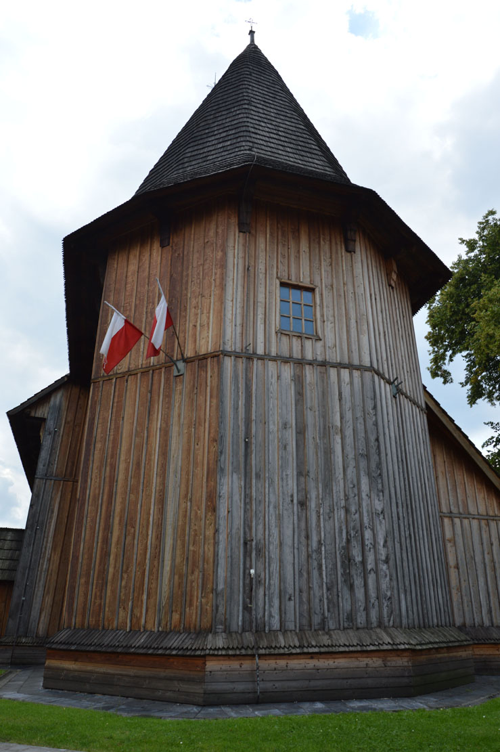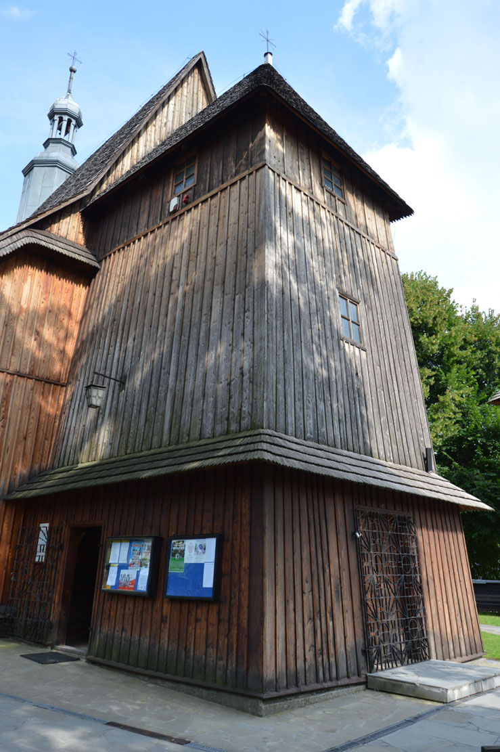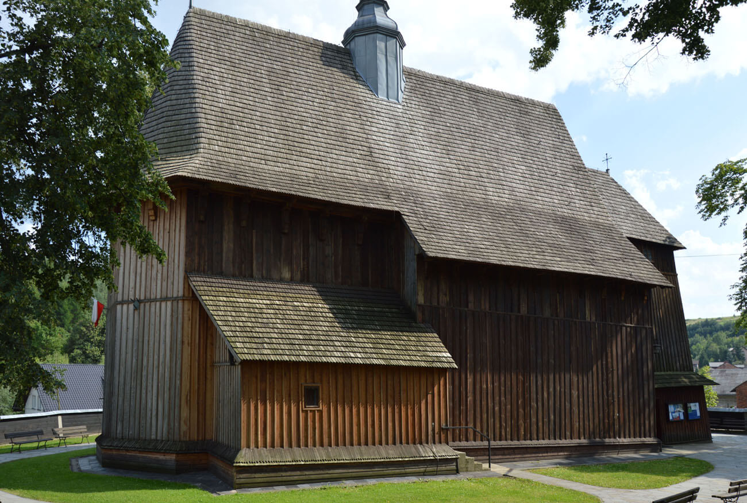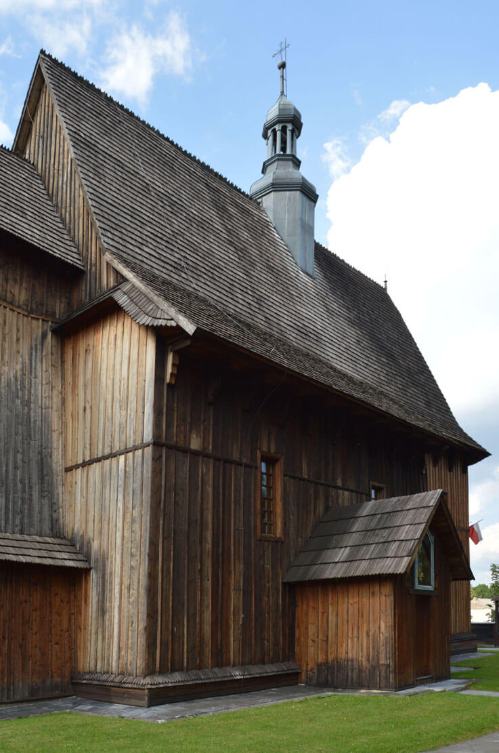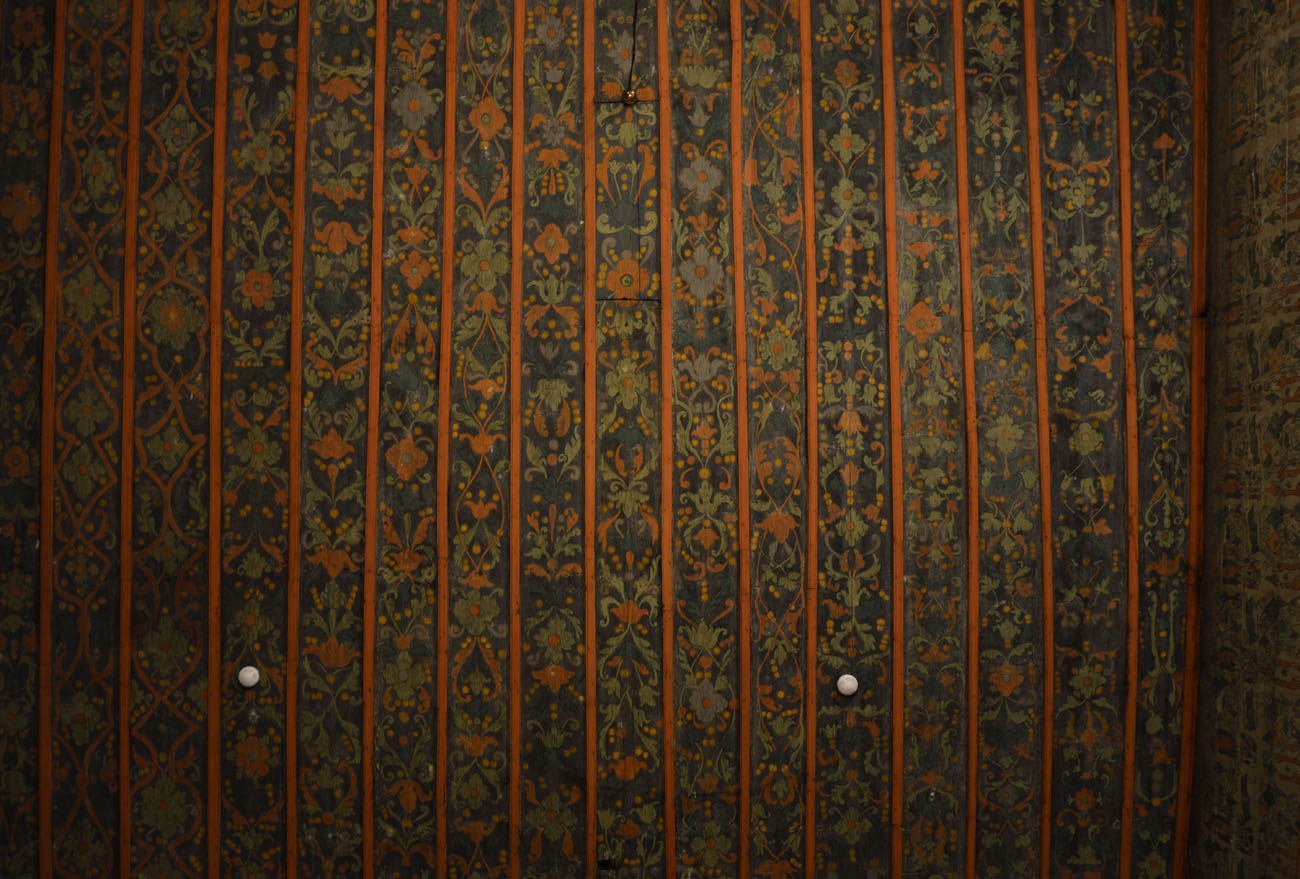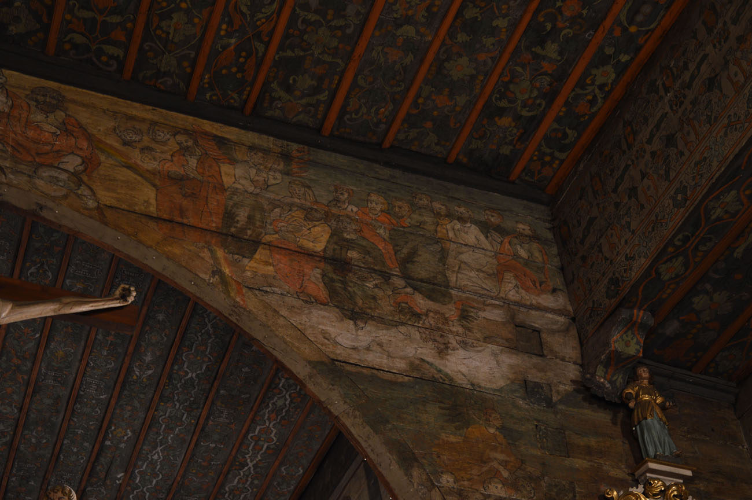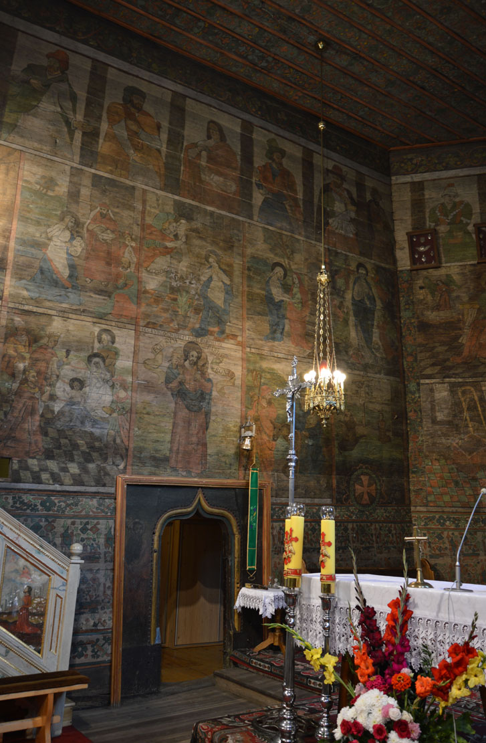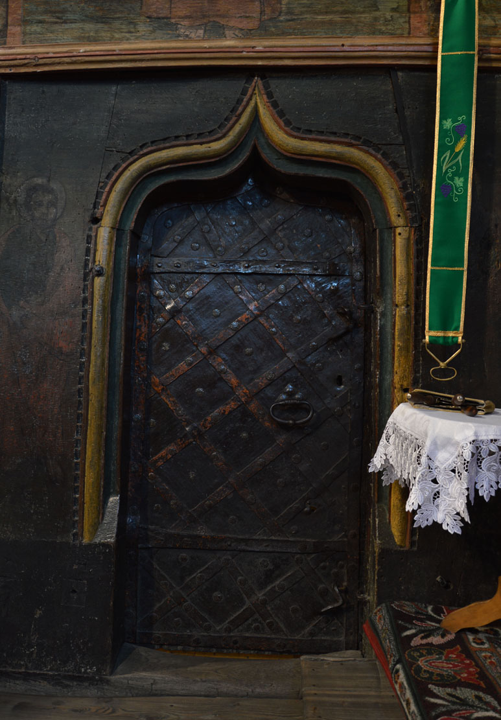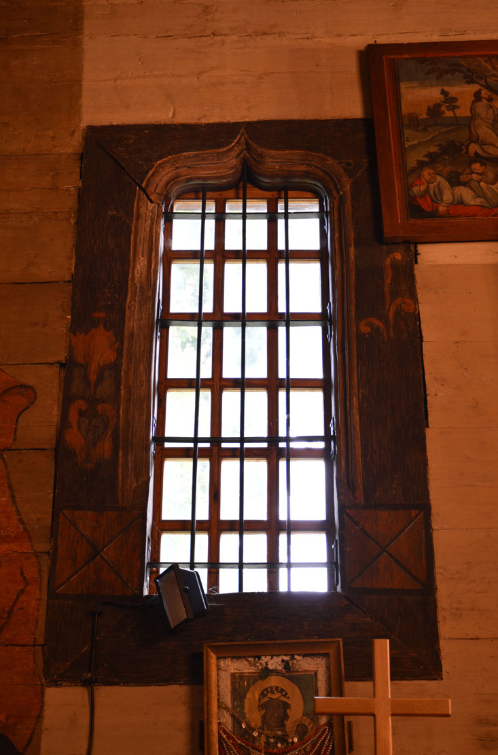History
The oldest information about the village and parish of Racławice appeared in 1325, but it is not known who and when founded the church at that time. Another late-medieval church of the Nativity of the Blessed Virgin Mary in Racławice Olkuskie was built according to the latest dendrochronological research in 1515 or 1516, with the use of wood from trees cut in 1513. In the lower parts of the west tower, wood beams dating back to the end of the fourteenth century were also used, although the current tower was probably added or rebuilt later. Its existence was first recorded in the episcopal visitation in 1598. The patron of the church, due to the royal ownership of the village, was the king of Poland, but it is not known whether he was also its founder. The construction of the 16th-century temple may have been related to the need to enlarge the building after the villages of Szklary and Zawada joined the local parish.
The church was renovated several times. It is known that repairs were carried out in the years 1811-1813, in 1830 and in the years 1867-1872, when, among other things, the porch was added and the outer arcades were removed. Renovations also took place at the beginning of the 1960s, 1990s and in 2007 when the planking was replaced. After the boards were desmantled in the eastern wall, an inscription in Latin was discovered: Martinus Josephus Katazynski and Albertus. Perhaps these were the names of the builders of the church.
Architecture
The late Gothic church was built of fir wood in a log structure, i.e. without the use of nails, with horizontally arranged beams joined at the corners and then boarded from outside. It received a rectangular nave with dimensions of 9.9 by 10.8 meters and a narrower, three-side ended chancel on the eastern side, to which the sacristy was attached from the north. From the west, the nave was preceded by a tower, which was erected in a pole structure. The nave and the chancel were covered with a common gable roof, and the eaves of the roof were supported by corbels, which became a characteristic feature of the church in Racławice. At least from the beginning of the 17th century, and perhaps from the very beginning, the church was surrounded by arcades, that is a low mono-pitched roof supported by poles, which was to protect the base of the building and the gathered faithful from rain.
The roof over the nave and the chancel received a common ridge, supported by an king post truss. However, it did not play a decisive role in the construction of the church, but the so-called chest system. The spacing of individual bays of the roof truss was adjusted to the width of the chancel, and the bottom beams of the truss, i.e. at the same time the ceiling beams, were supported in the chancel on the highest logs of walls. As a result, the side, wider parts of the nave did not support the truss, so the upper parts of the chancel walls were extended to the nave and the height of the side walls of the nave was lowered. In this way, on the logs of the chancel walls extended over the nave, a support for the truss above the nave was obtained. Inside the church, the side parts of the nave, wider than the chancel, created the impression that they were covered with a lowered ceiling, looking like a suspended chest.
The main entrance to the church was located in the western wall. It was made in the form of a moulded arcade passing into the so-called ogee arch. An additional entrance was placed from the south, where a pointed portal was used with a richly moulded jamb with a late Gothic cord motif. Doors with Gothic fittings (preserved to this day) were placed in the portal. An even more decorative form was given to the portal leading from the chancel to the sacristy. It is profiled with the motif of dog-tooth running out into the ogee arch, and inside there is a wooden door, for safety reasons from the side of the chancel with a sheet metal with decorative strips, studs, a knocker and a lock.
The interior of the church was covered with flat ceilings with mentioned above “chests” in the nave, covered with colorful polychromes. The arcade of the chancel received an ogival form, while four windows set in the southern wall of the nave were framed with richly moulded late Gothic jambs topped with ogee arches. This form was also given to the window in the eastern wall of the chancel. The window frames were decorated with ornamental decorations. The northern façade of the church, in accordance with the medieval building tradition, was devoid of openings, and there were probably no windows before the tower was added to the western wall.
Current state
The church is one of the best preserved and most interesting late Gothic timber monuments in the Małopolska region. It still has sacral functions, but it is open to visitors. Due to the fact that it is less known than the timber monuments of Małopolska added on the UNESCO list, it is not so crowded with tourists. Also noteworthy is the very positive and friendly attitude towards tourists, of the person caring for the monument at a time when there are no masses.
Today the inner walls and ceiling of the nave and the chancel are decorated with Renaissance polychromies from the 17th century (partially reconstructed). The most valuable monument is a late-Gothic group of the Crucifixion from the beginning of the 16th century set on a chancel arch. Attention is also drawn to the original, late-Gothic windows and portals shaped in the ogee and pointed arches, as well as preserved timber doors with Gothic iron fittings.
bibliography:
Brykowski R., Kornecki M., Drewniane kościoły w Małopolsce południowej, Wrocław 1984.
Cisowski B., Duda M., Szlak architektury drewnianej. Małopolska, Kraków 2005.
Krasnowolski B., Leksykon zabytków architektury Małopolski, Warszawa 2013.
Tomczyk K., Kościół parafialny pod wezwaniem Narodzenia Najświętszej Maryi Panny w Racławicach, Racławice 2014.

