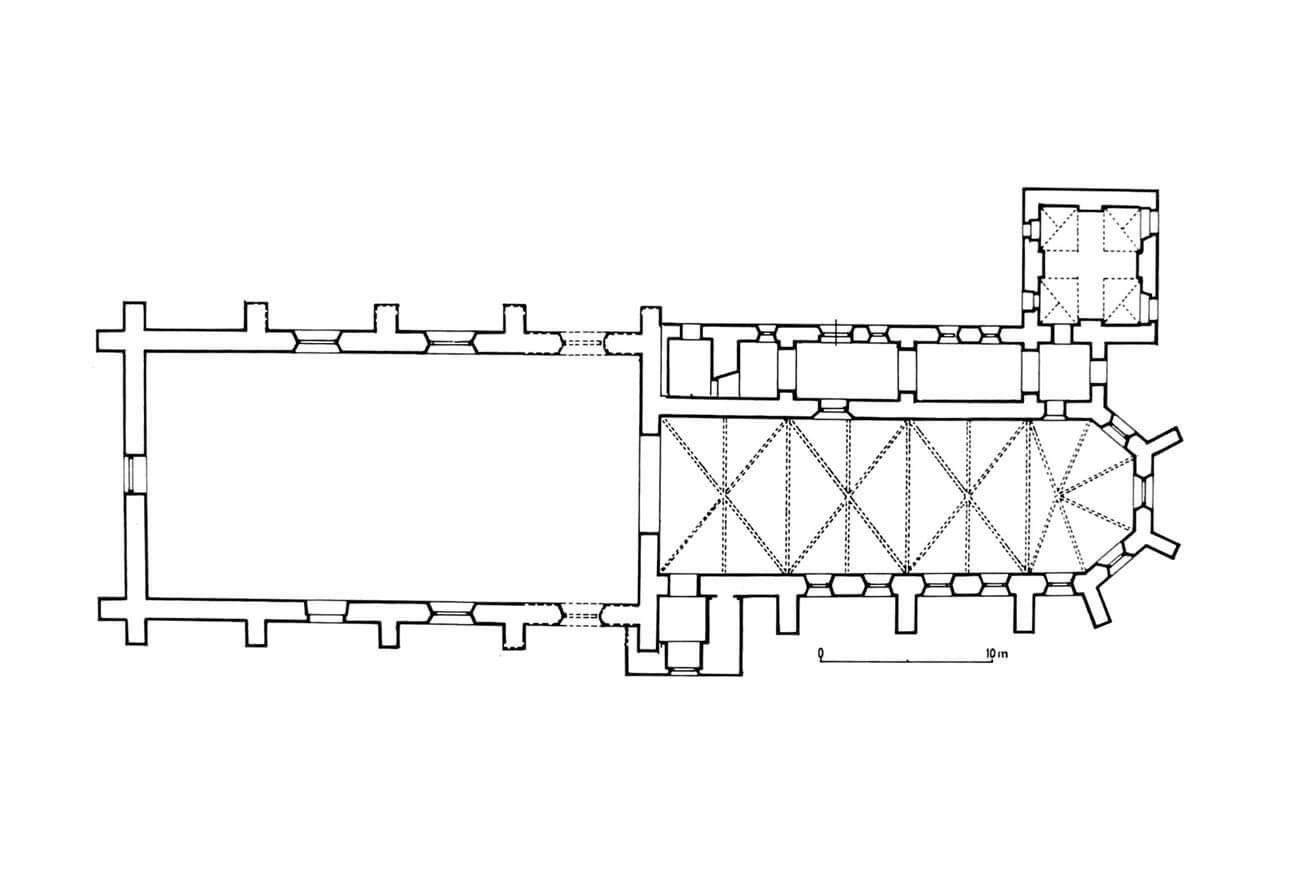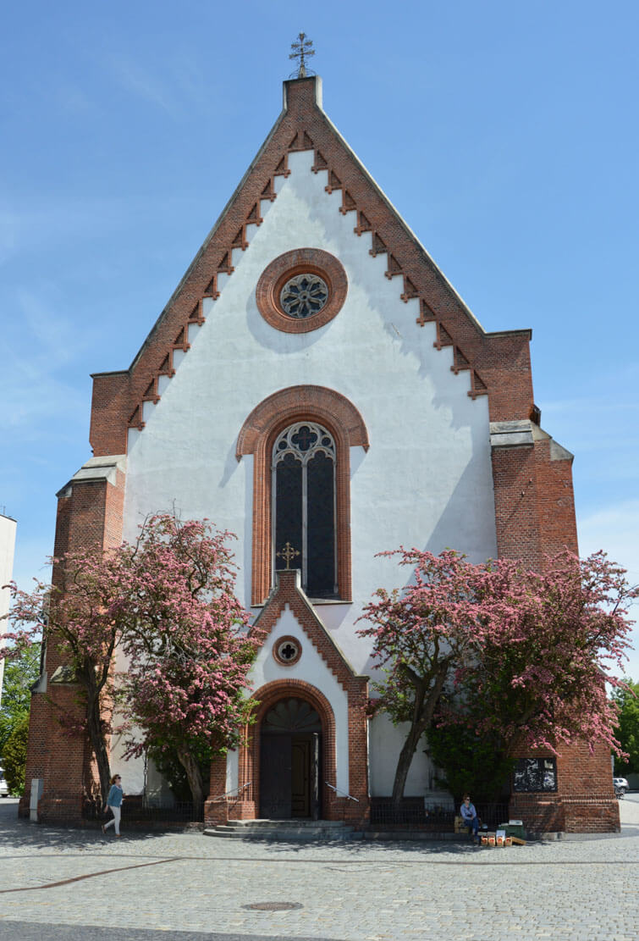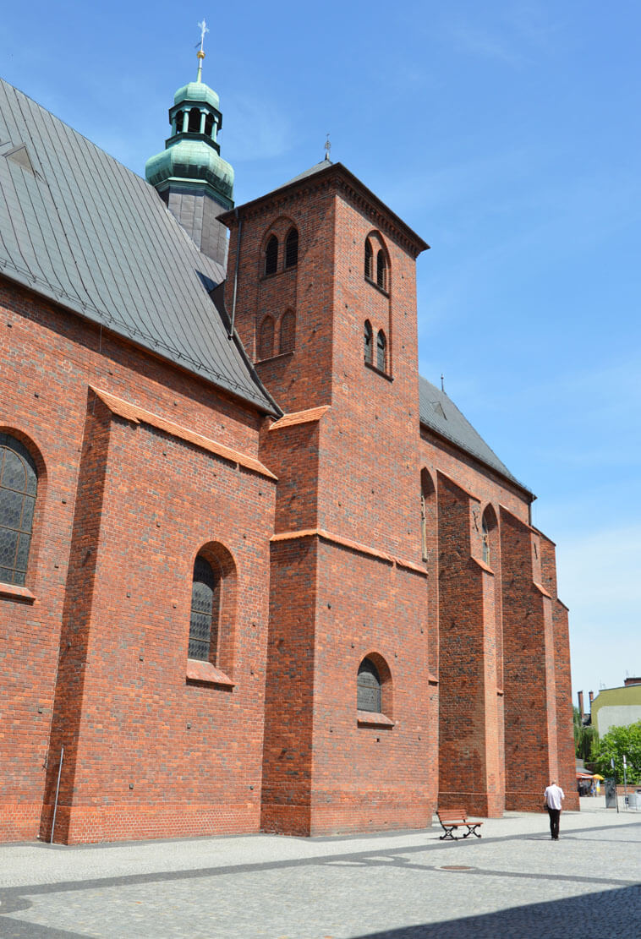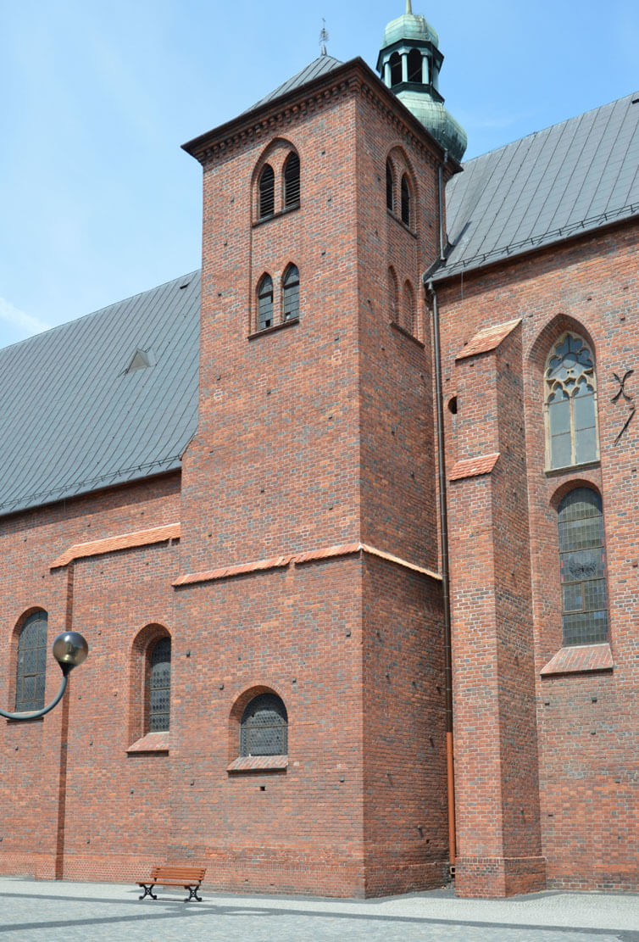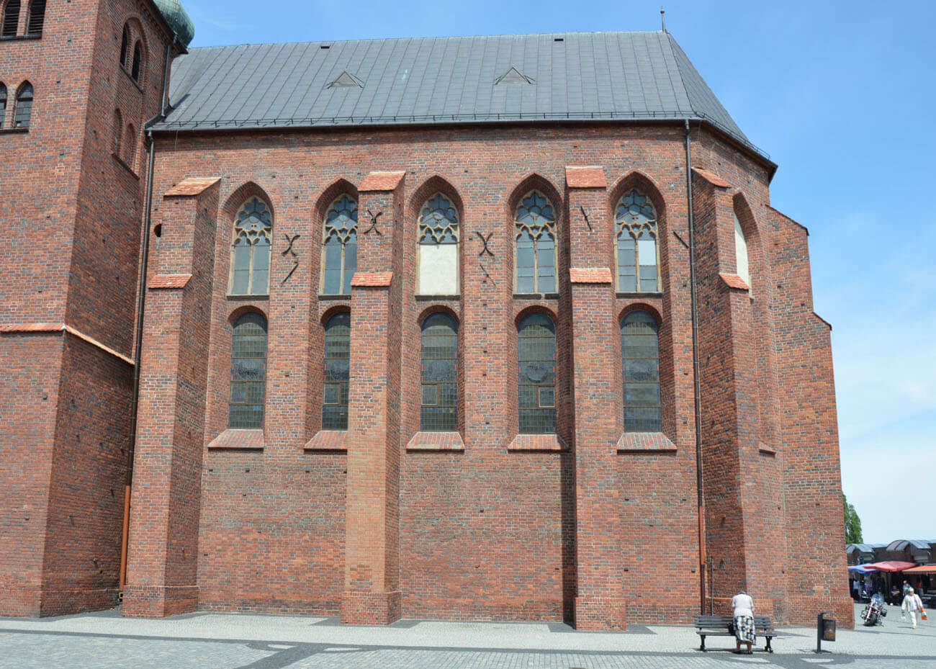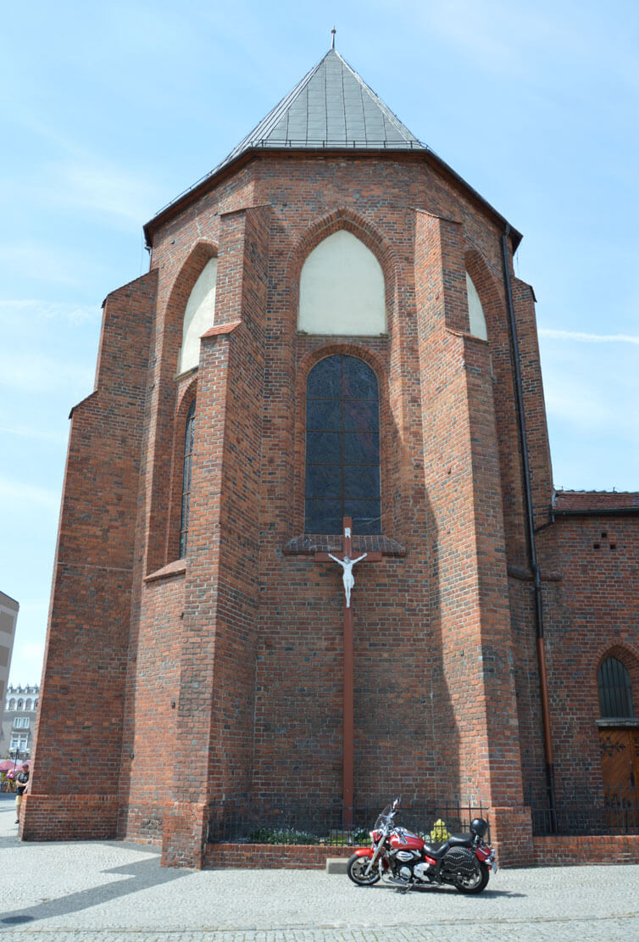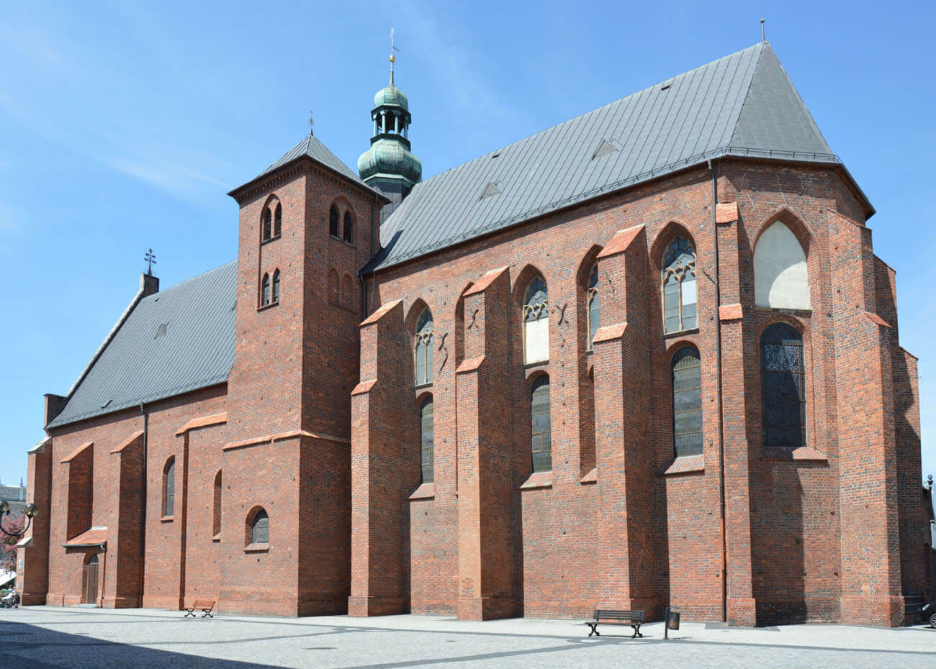History
The friary with the church of St. James was founded in relation with bringing the Dominican order to the town. It is not known when exactly this happened, but it could have been the result of the charity of Prince Mieszko the Fat, who in his will in 1246 gave 200 fines of silver for the construction of the friary to the Racibórz’s Dominicans. Mieszko’s wish was also to bury him in the friary church, although this request was probably postponed until the 1250s. The existence of the Dominican friary in Racibórz was unequivocally confirmed by the document of prince Władysław of Opole from 1258, in which the monks received land for monastery buildings and numerous salaries. The Racibórz friary belonged to the Polish Dominican Province, and the first prior of the congregation was a father Wincenty.
The oldest written mention of the church appeared in 1285, although, according to a later, unreliable tradition, it was to be consecrated in 1258 by Bishop Thomas II. This first church had to be destroyed in a large fire of the town from 1300, because no early Gothic elements have survived from the second half of the 13th century. Probably, a Moravian workshop took part in its construction at the beginning of the fourteenth century, working at that time also on the construction of the parish church in Racibórz.
The first prior of the friary was Wincenty of Kielcza, the author of the lost chronicle that was supposed to be used by chronicler Jan Długosz. Moreover, the brothers Marcin, Jan, Naczesław and Jaszko were mentioned in documents. In 1260 Jan of Sandomierz acted as prior, later elected provincial in Prague. A member of the Racibórz friary was also Peregrin from Opole, prior and adviser to the Racibórz princes, author of collections of sermons. At the turn of the 13th and 14th, more representatives of the German-speaking patriciate began to appear among the members of the friary, as the brothers Rodger, Wigand, Sidelmann, Erthmann, Chrystian and Dittrich were recorded. After the construction of the monastery church was completed, no major works were probably carried out until 1371, when a chapel of St. Ursula was made in chapter house. Then, in 1466, the interiors of the cloisters were covered with paintings by a Dominican of Italian origin.
In 1574, the friary were destroyed in a town fire, and the church was later rebuilt only provisionally. The thorough reconstruction of the church was started only after another fire in 1637. The works were carried out until 1655, and during them the nave was lowered and divided into three aisles in the eastern part. As a result, the Gothic interior layout and the medieval character of the temple were blurred. The church was made almost completely baroque in the third quarter of the 18th century. It was neglected then, the walls were cracked, damaged by numerous floods, and the shingle roof had holes. The renovation started in 1774 led, among others, to the establishment of baroque vaults and a change in the pattern of the western facade window openings.
In 1810, after the cassation of the Dominican friary, the monastery buildings were allocated to warehouses, and the church was closed. In 1823, the enclosure buildings were demolished, placing a military training ground in their place. The church was also to be demolished, but as a result of the clergy’s efforts an agreement was made under which it remained a filial Catholic temple. There was also a rebuilding, as a result of which the western facade was given a neo-Gothic character, and the other facades were refaced. In 1945, during the war, the church was seriously damaged.
Architecture
According to the Dominican rule, the friary was erected within the town walls, near the market square. The church was located in the southern part of the friary, so that it was in the north-eastern corner of the main town square. Its originally high shape, topped with a high gable roof, was probably one of the dominant features of the medieval buildings of the Racibórz. The Dominican claustrum was adjacent to the church from the north. With gardens it occupied an area up to the town walls.
The church of St. James was a brick structure orientated towards the cardinal sides of the world. It was built of bricks laid in a monk and Flemish bond, with stone used for architectural details. It consisted of a rectangular, single nave and a narrower, elongated, four-bay chancel with a three-sided eastern end. In the southern corner of the nave and chancel a squat, four-sided tower crowned with a hip roof was incorporated in the fifteenth century, while a flat porch was added to the nave on the south side.
The church’s façades were varied with symmetrically arranged, ogival closed windows, placed between stepped buttresses. The windows were splayed on both sides, two and three-light, filled with tracery with motifs of circle, trefoil and quatrefoil. In the nave, there were also two windows from the south with trefoil heads. The entrance to the church led through stone portals from the west and south, as well as from the side of the friary from the north.
The original church, modeled on the plan of the Dominican church in Wrocław, was subject to strict order’s regulations, as evidenced by the construction of an aisleless nave, covered with a timber, flat ceiling, elongated projection of the choir and the lack of a tower (added at a later stage). The interior of the chancel was originally crowned with a six-field vault in three bays.
The buildings of claustrum started at the chancel of the church and reached a length of about 34 meters to the north, being about 8.5 meters wide. At the end of this eastern wing, the northern wing, about 30 meters long and about 7 meters wide, was directed towards the west. Along the northern wall of the church, there was a cloister, about 4 meters wide, connecting with the other wings of the enclosure. It is not known whether the western wing, which would close the friary courtyard – the cloister, functioned in the Middle Ages.
Current state
Reconstruction from the 17th and 18th centuries blurred the original layout of the church interior, while the church’s silhouette was changed by lowering the nave in the western part and facing the facades with modern machine bricks. In the second half of the nineteenth century, the greatest modifications touched the western facade, decorated with pseudo-Gothic, banal and unsophisticated decorations. Currently, the chancel from the north is adjacent to a row of outbuildings, which are the remains of a former cloister of the friary. They were adapted for the sacristy, storerooms and staircase. The destruction of the remaining parts of the friary in the nineteenth century is undoubtedly a great loss, all the more so as no iconographic sources have been preserved that allow the reconstruction of its appearance.
bibliography:
Architektura gotycka w Polsce, red. M.Arszyński, T.Mroczko, Warszawa 1995.
Kutzner M., Racibórz, Warszawa 1965.
Newerla P., Dzieje Raciborza i jego dzielnic, Racibórz 2008.
Pilch J., Leksykon zabytków architektury Górnego Śląska, Warszawa 2008.


