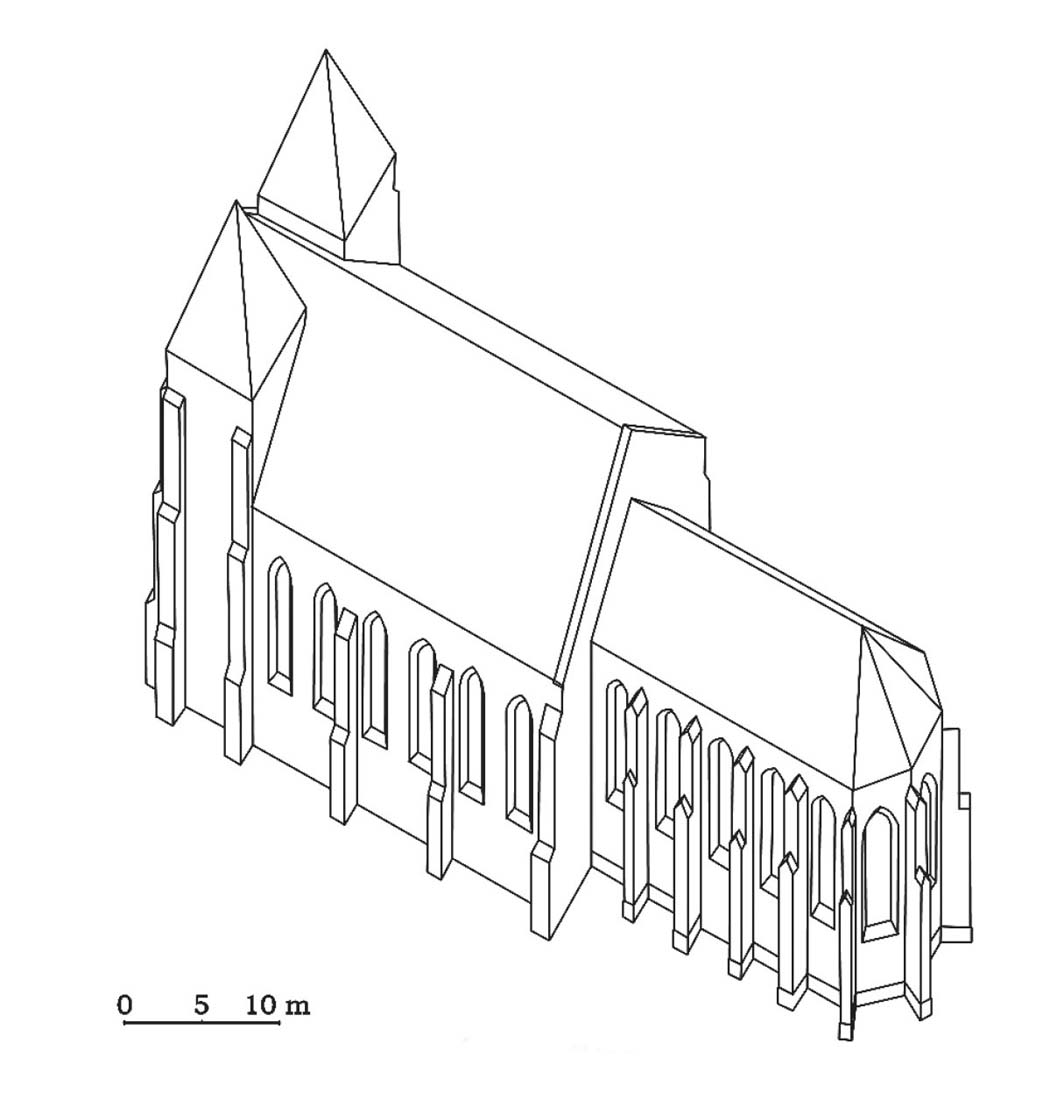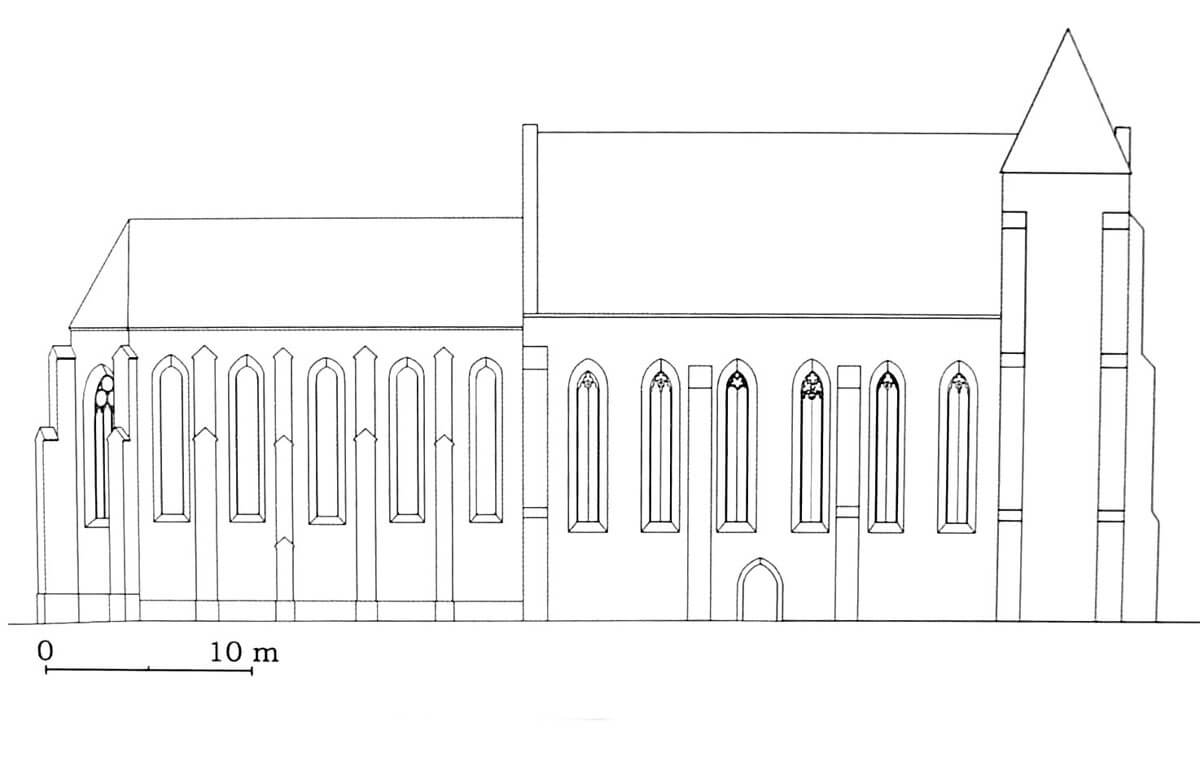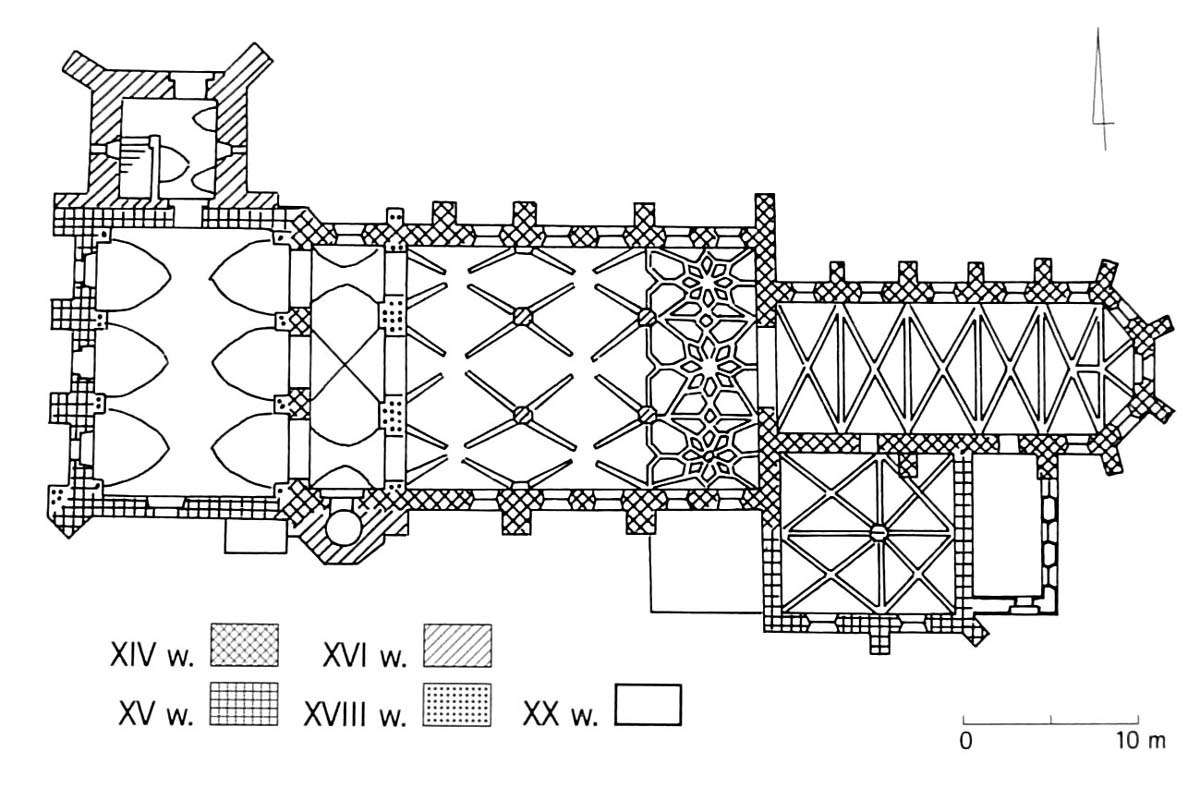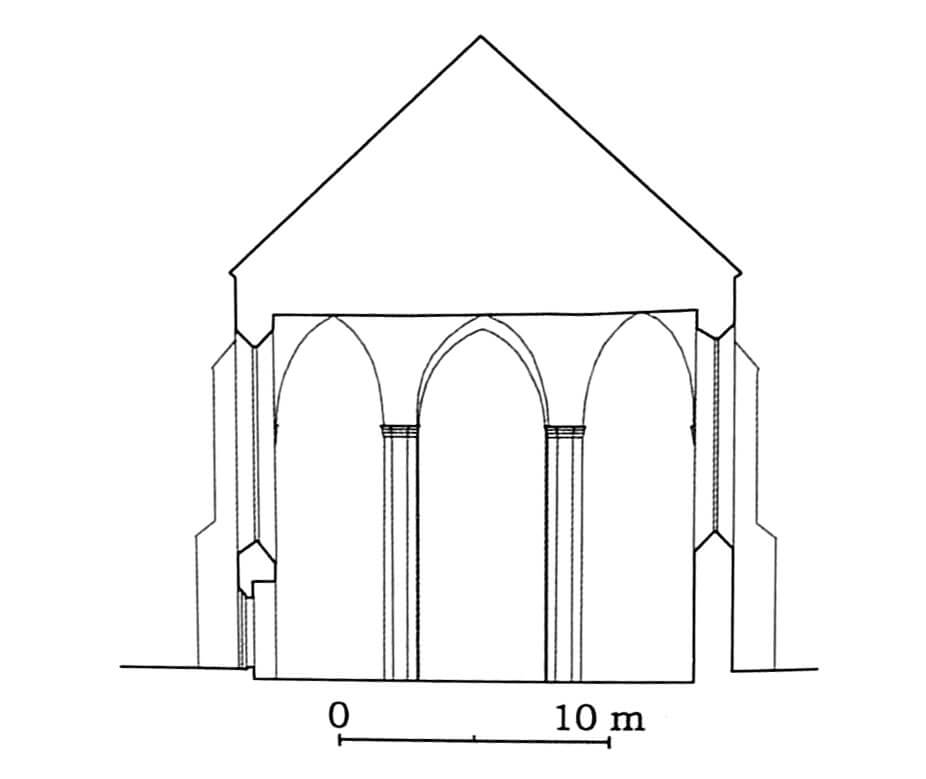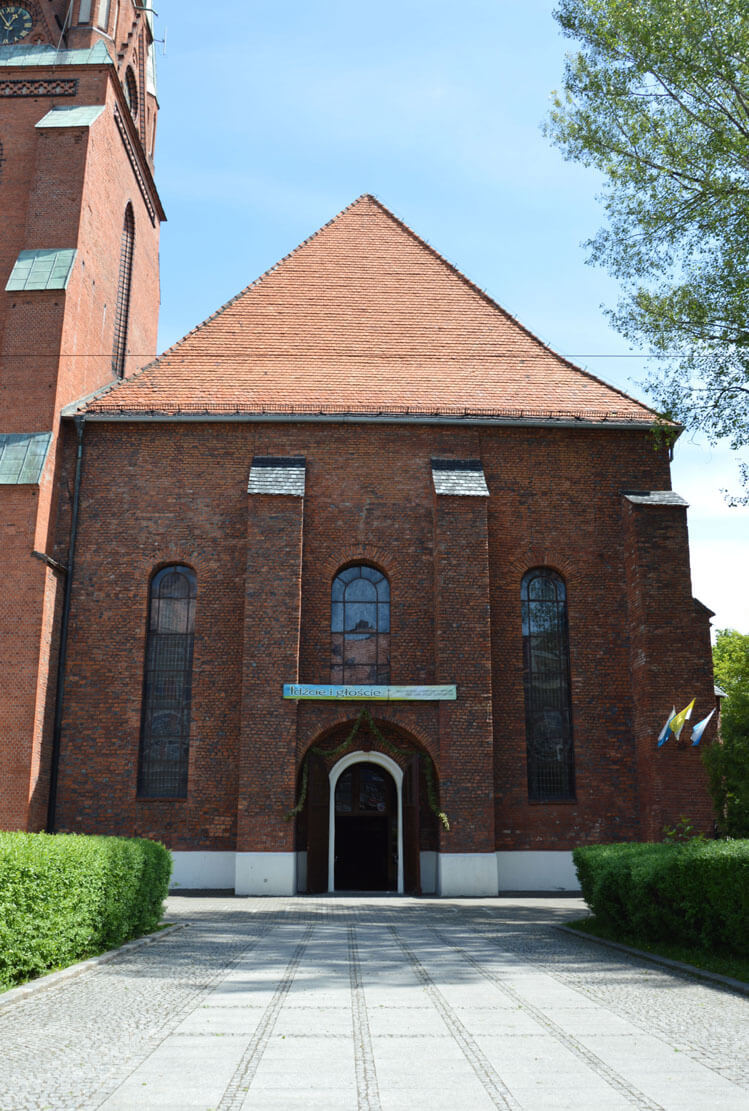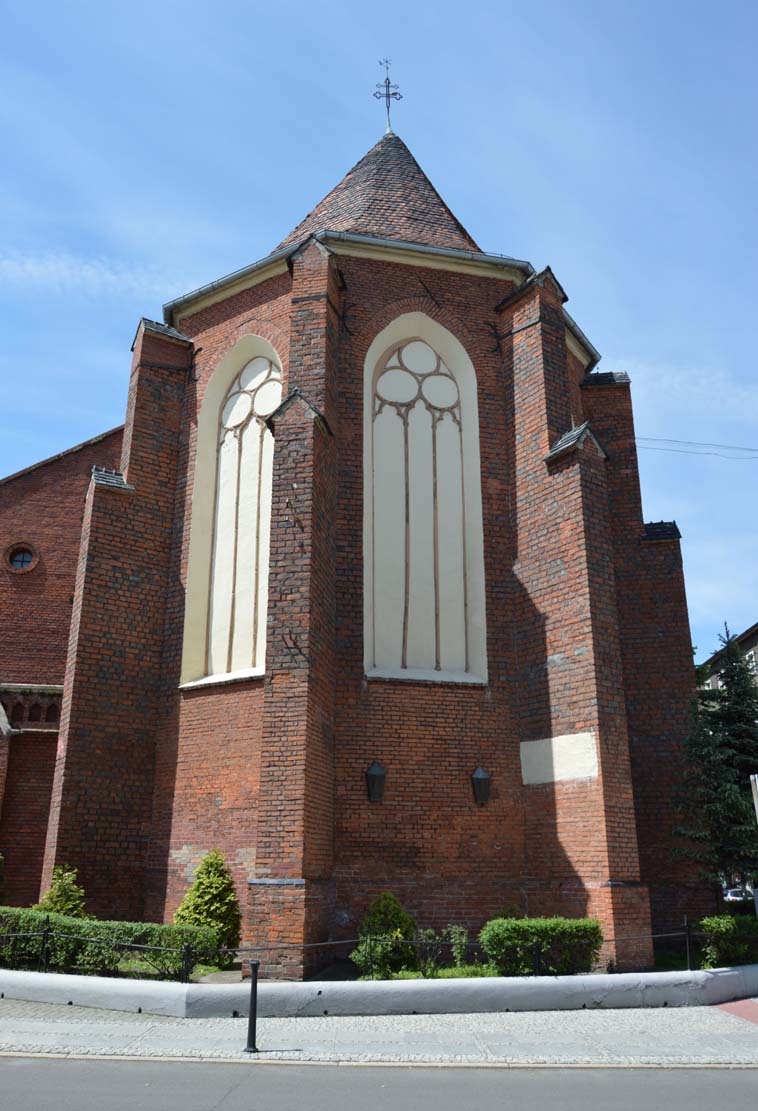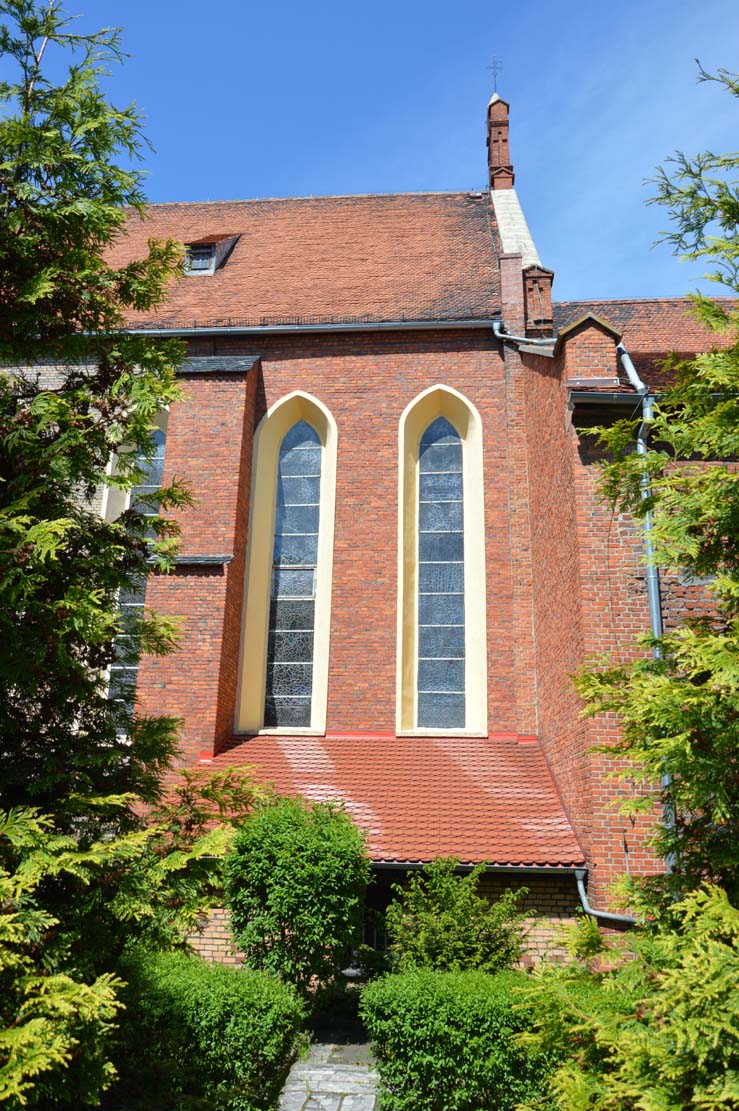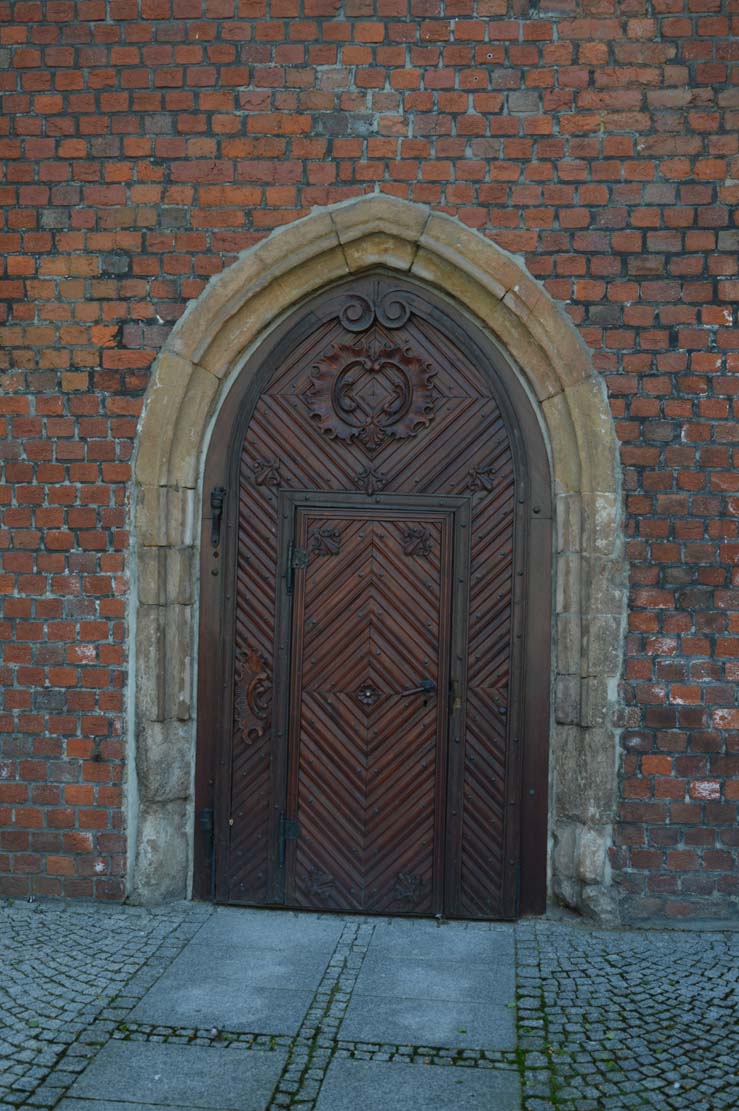History
Racibórz parish was probably founded in the mid-thirteenth century during the foundation of the town, which took place around 1240. According to local tradition, written down only in the sixteenth century, the oldest parish church was to be destroyed by the Mongols in 1241 and in 1300 burned during a town fire. The oldest reliable source information comes from 1286, when the four vicars of that time and the priest of Racibórz named Bogusław were mentioned.
As a result of the fire of 1300, the church was thoroughly rebuilt from the foundation of the townspeople of Racibórz. Workshop probably came from the Moravia region, associated with the construction workshops of Mendicant orders (Franciscans, Dominicans), as indicated by the very elongated form of the chancel and the system of two windows per one bay. Its influence was also visible in the temples emerging at that time in Oświęcim and nearby Żary.
The following years of the fourteenth century are poorly documented for the history of the parish church. It is only known that in 1377 the Corpus Christi Chapel was founded, intended for the burial place of local priests. Its altar was equipped with the annual rent of the Racibórz’s mayor, Nicholas Gocze. It is also known that church services were held in Polish and German. In 1407, Duchess Magdalena of Opole allocated a special salary to the Polish preacher from the income of the princely mint. Soon there was a conflict between the above two nations over the priority of their languages. To enable the Germans to listen to the masses, a large chapel was built in the years 1426-1446, unusually attached to the western facade of the church. However, the Germans claimed to constitute the majority of the city’s inhabitants and in 1479 forced the Polish population to take over the chapel, and they themselves moved to the church.
In 1416, after the collegiate chapter was moved from the castle chapel to the parish church, the construction of a two-storey add-on housing the chapter house and treasury began next to the chancel. Work on it was completed two years later. In 1426, the church was partially destroyed by fire, after which the north tower at the west facade was not rebuilt. During the next fire of the church in 1546, among others vault in the chancel was destroyed, and in 1574, as a result of fire, the church interior and the second of the west towers burned down. During the reconstruction, as the church was already completely deprived of the tower dominant, a completely new quadrilateral tower was built on the north side in 1574-1580, yet in Gothic style.
In the 17th century, the church was still harassed by fires many times. Among other things, a new tower was destroyed, burned in 1643, 1664 and 1700. After the fire of 1774, which devastated the entire interior of the church and Polish Chapel, the nave and the chapel were rebuilt in the Baroque style. In 1887, unfortunately, the tower was rebuilt in the neo-Gothic style, and in 1891 the nave was enlarged from the south by a two-aisle hall, existing until 1945. The church was significantly damaged during World War II. The reconstruction from 1948-1949, carried out in the spirit of historical reconstruction, partly removed elements from the nineteenth century.
Architecture
The fourteenth-century church was a three-bay, hall, three-aisle building with a chancel of a strongly elongated form, closed from the east with a polygonal wall, and a two-tower westwork. In 1416, a two-storey outbuilding with the chapter house and treasury was added to the chancel from the southern side, while in the years 1426–1446 a chapel intended for the German population, later called the Polish Chapel, was added to the front facade. This unusual architectural solution has significantly changed the silhouette of the church, all the more so because most of the chapel’s buttresses were pulled inside, creating a kind of inter-buttress recesses, a relatively rare motif in Silesia. In the 16th century, the late-Gothic, square tower with buttresses adhered to the chapel from the north. The church was built of bricks in the monk and Flemish bond, with the use of a stone for architectural details.
The external façades of the church received a Gothic, strongly vertical character. It were varied with symmetrically arranged stepped buttresses, pierced individually (in the chancel) and by pairs (in the nave) between buttresses with pointed-arched, splayed windows, originally decorated with rich tracery. The entrance portals had typical Gothic forms and were quite simple, like a stone ogival portal in the northern facade of the nave. In the chancel, the façades were placed on a plinth.
The five-bay chancel was covered in the 16th century with a rib vault, flowing on the original bundles of wall-shafts of the original six-part vault from the 14th century. The ribs of the new vault were fastened with bosses decorated with shields of the Racibórz burgers who financially supported the reconstruction after the fire. The nave was initially covered with a cross-rib vault, while in the aisles there was a five-part vault, which was probably conditioned by the presence of two windows in each bay. The interior of the chapter house was covered with a rib cross vault supported by a centrally located pillar. After the fire of 1574, the nave was divided by new, octagonal pillars on which a rich, late Gothic stellar vault was based.
Current state
The structure of the original church from the beginning of the 14th century was preserved only in the perimeter walls of the chancel and nave. The western two-tower massif has survived only in the ground floor walls, while in the windows of the eastern part of the chancel significant fragments of rich tracery have survived. The late Gothic stellar vault is visible today only in the eastern bays of the nave, while the chancel entirely covers the rib vault from the 16th century (based on older corbels from the 14th century).
Baroque and neo-Gothic transformations were mostly removed during the post-war reconstruction, although not convincing finial of the northern tower and the early modern form of the windows of the Polish Chapel remain a drawback. The vaults of the western part of the nave and chapel are also the result of transformations from the 18th century. Nothing has survived from the once rich medieval furnishings of the church (eight altars, library collections, organs from around 1473).
bibliography:
Architektura gotycka w Polsce, red. M.Arszyński, T.Mroczko, Warszawa 1995.
Kozaczewska-Golasz H., Halowe kościoły z XIII wieku na Śląsku, Wrocław 2015.
Kutzner M., Racibórz, Warszawa 1965.
Pilch J., Leksykon zabytków architektury Górnego Śląska, Warszawa 2008.


