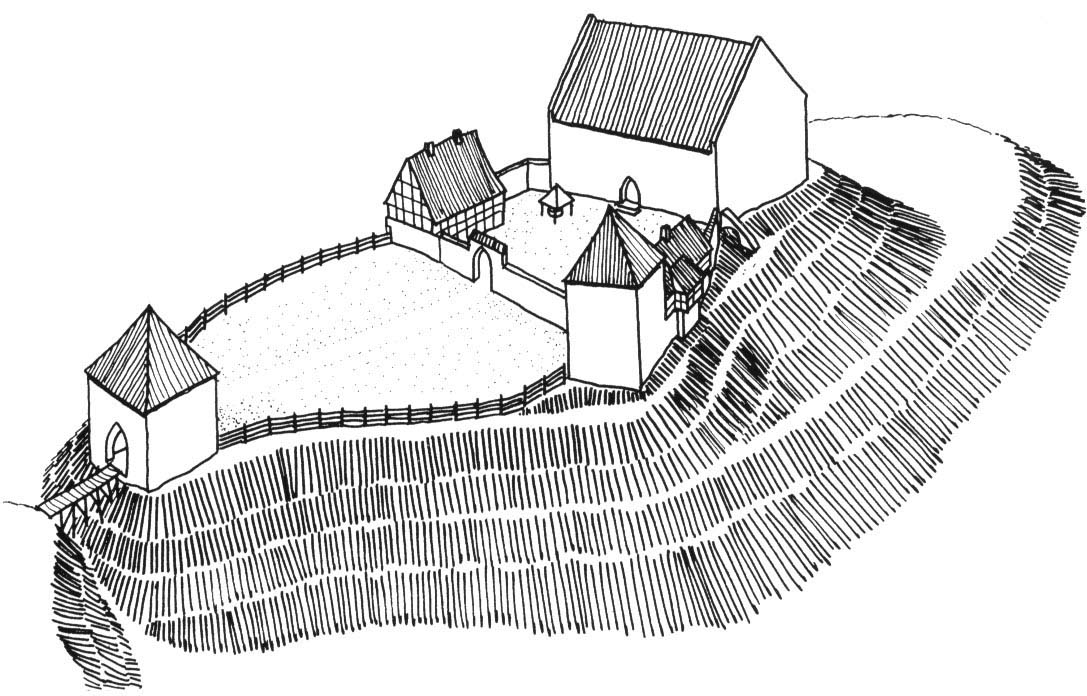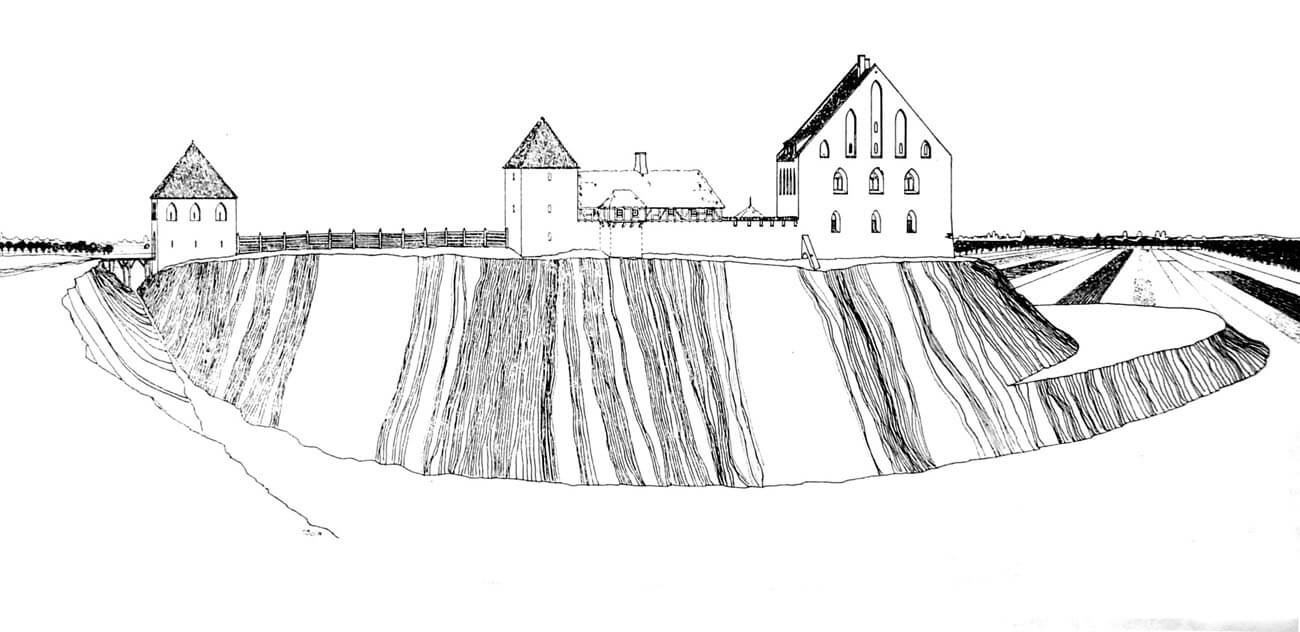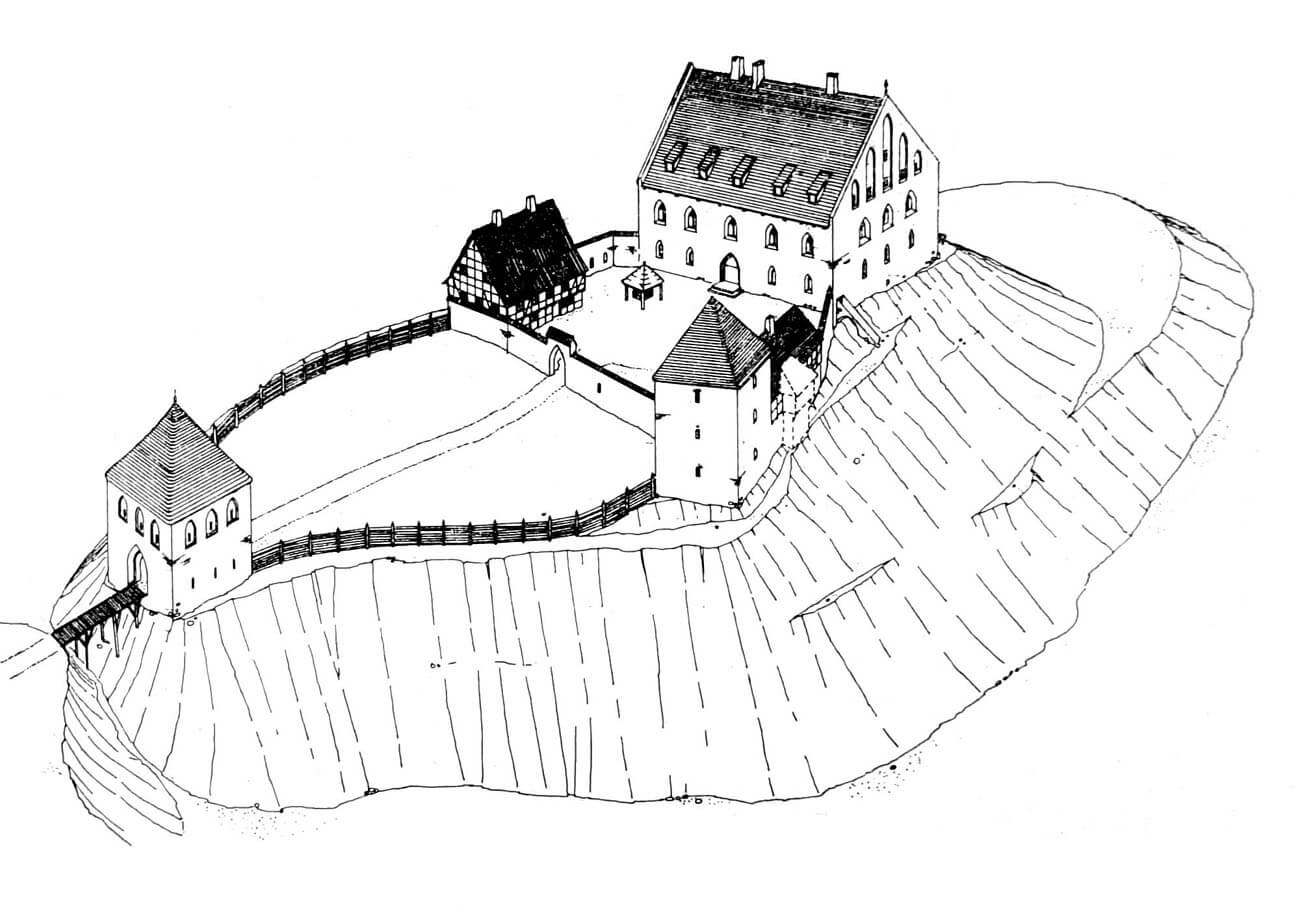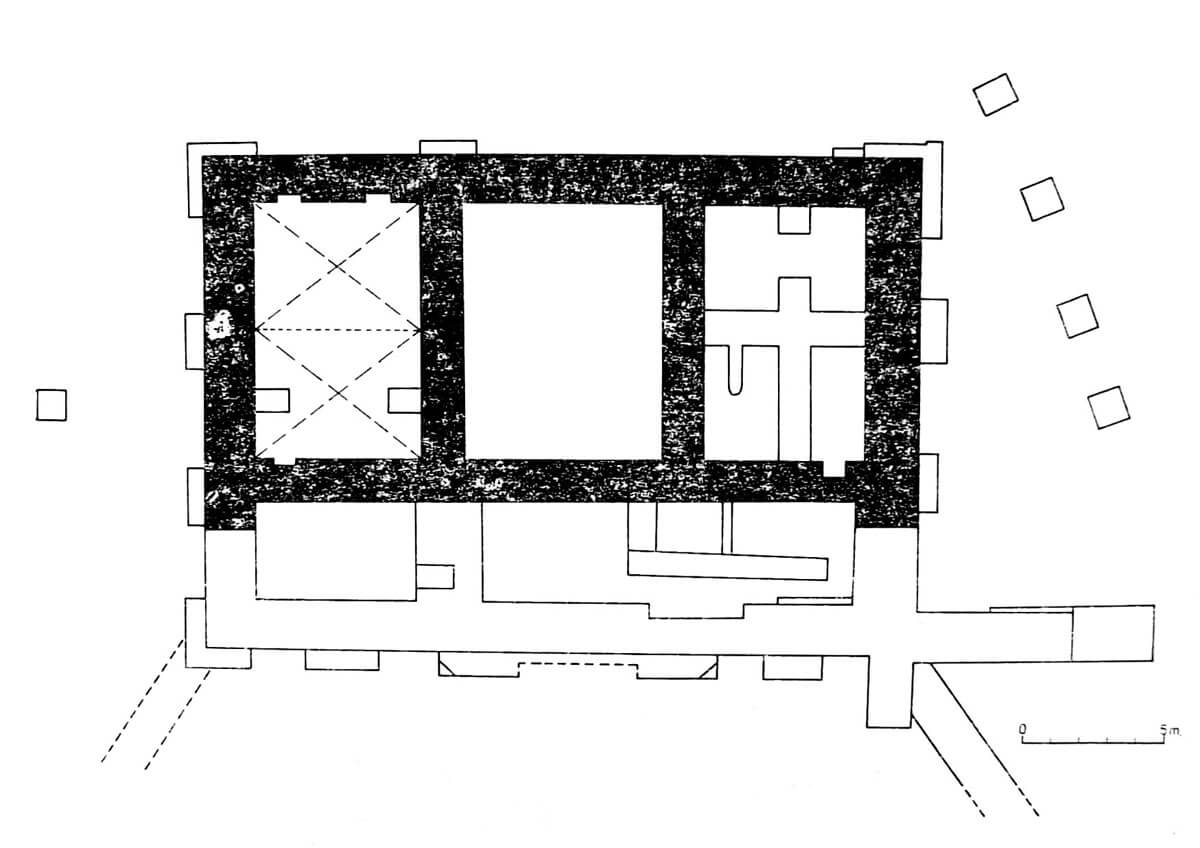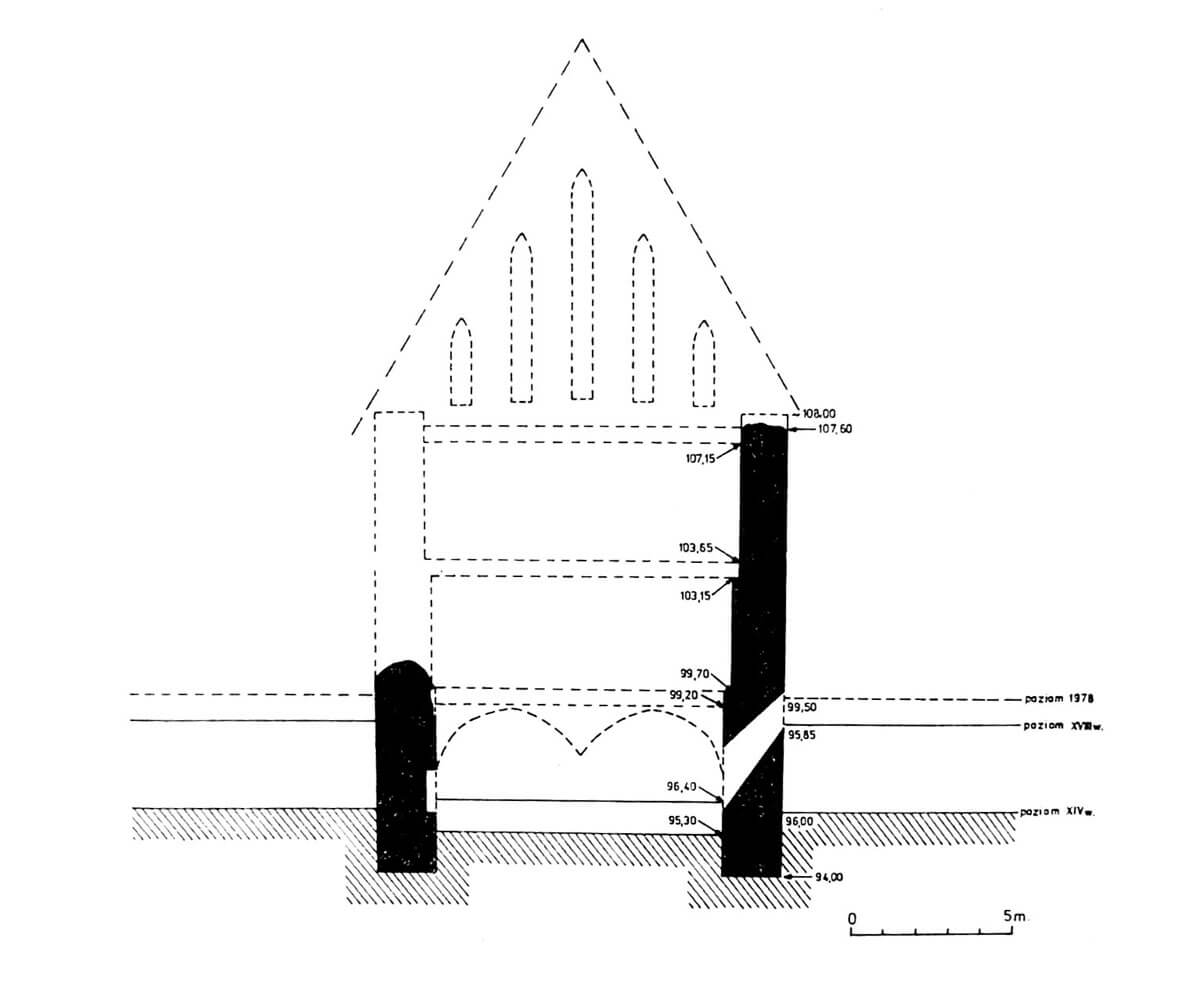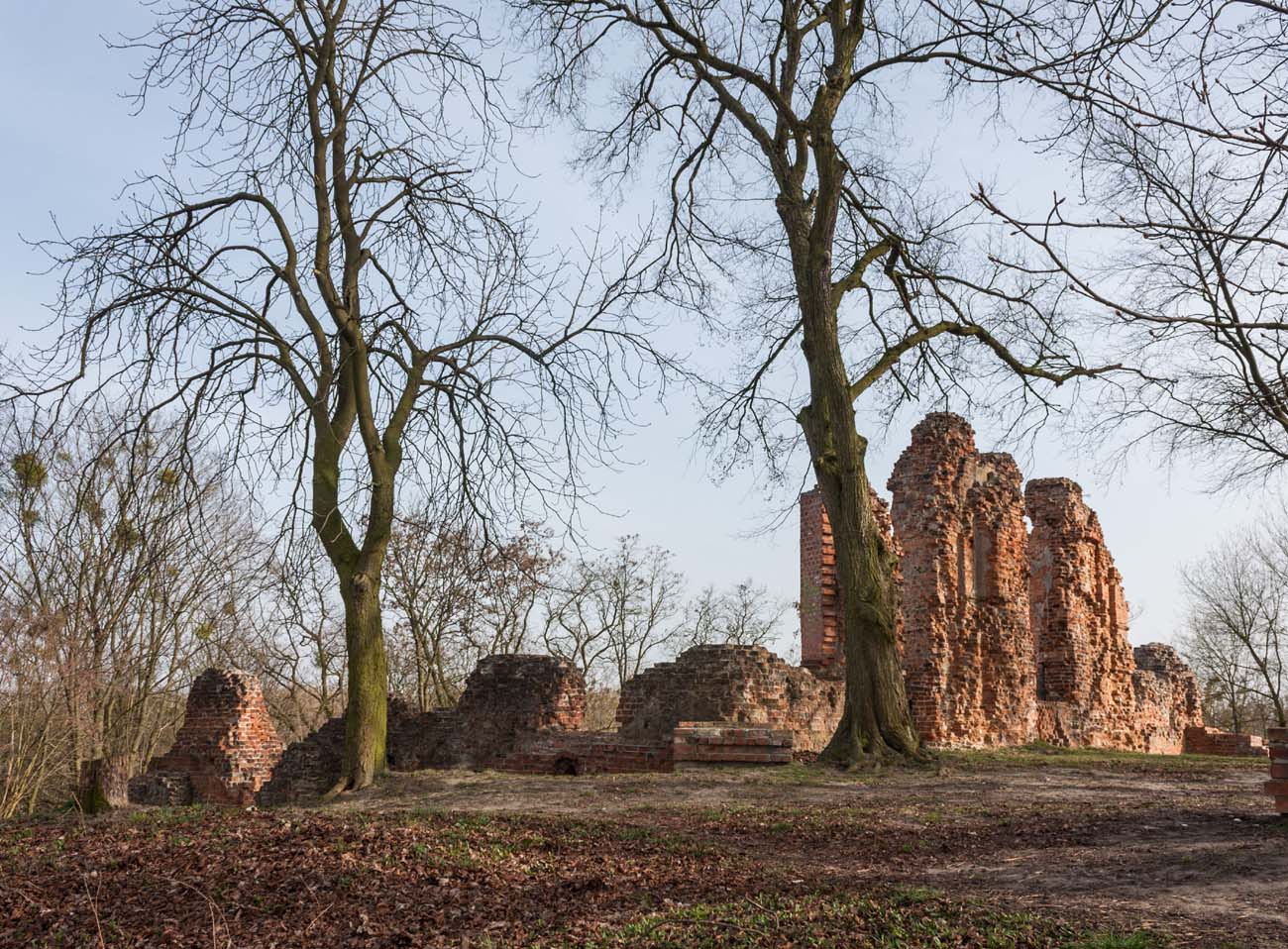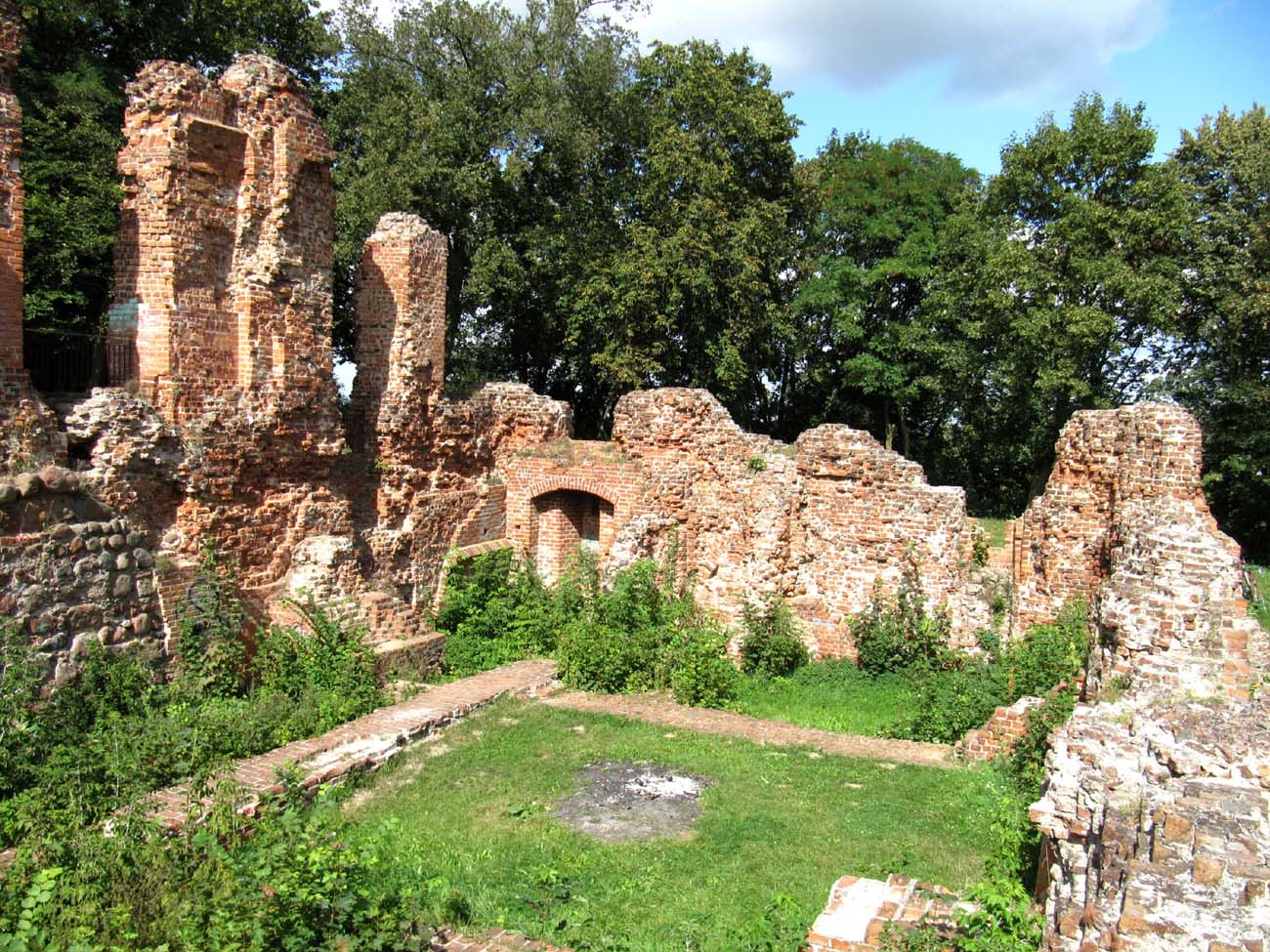History
The castle of the Włocławek bishops was built on the site of a stronghold from the first half of the 13th century, probably erected by Bishop Wolimir. In the second half of the 13th century, this stronghold gained importance, which contributed to the foundation of Raciążek by bishop Gerward in 1317, and also disputes over its ownership between the bishopric of Włocławek, the princes of Kujawy and the Teutonic Knights Order. In 1311, it was seized by the allies of Duke Siemowit Dobrzyński, as a result of which the bishop was taken prisoner for a while, from which he escaped to Brześć and imposed an interdict on the attackers. The castle was recaptured thanks to the troops of princes Przemysł and Kazimierz, sons of Ziemomysł of Inowrocław. In the following years, Raciążek was often visited by the bishop of Włocławek, Gerward, who stayed there with his office, court and who probably kept the diocesan treasury there. When the Polish-Teutonic war broke out in 1327, Bishop Maciej of Gołańcza took the side of King Władysław Łokietek. For this reason, in 1330, the castle was besieged by the Teutonic army under the command of the Prussian Master Werner von Orseln. The fights lasted eight days, during which siege machines were used, but the capture by the Teutonic Knights was ultimately determined by the seizure of the well by the attackers. In the same year, the destroyed Raciążek returned to the bishop’s hands, as a result of an agreement made between Maciej and the Teutonic Knights in Toruń. For 400 fines, many prisoners who surrendered in the stronghold, a large group of knights and nobles from Kujawy and others seeking shelter there were also freed.
After the political situation on the Polish-Teutonic border had stabilized, in the 1440s, Maciej of Gołańcza started the construction of a brick castle in Raciążek (and a Gothic cathedral and a castle in Włocławek). The beginning of these works took place between 1335 and 1340. They continued in the times of the next bishop of Włocławek, Maciej’s nephew, Zbylut of Gołańcza, who was in office from 1364 until his death in Raciążek in 1383.
In the times of Zbylut of Gołańcza, the first and only siege of the castle took place. In 1375, it was unsuccessfully attacked by Władysław the White, the Duke of Gniezno, dissatisfied with the policy of Louis of Hungary, and supported by the Teutonic Knights and part of the Greater Poland knights. Interestingly, despite the capture of the castle courtyard, the attack was probably repulsed during the effective defense of the main castle house. After this event, thanks to its position, and especially the neutral policy of the Włocławek bishops, the castle became only one of the administrative centers of the Polish kingdom. A number of decisions were made in it regarding Poland’s relations with the Teutonic Order. As early as 1388, King Władysław Jagiełło stayed in Raciążek, in 1391 the castle was chosen as the site of Polish-Teutonic negotiations, and in 1402 it was visited again by King Jagiełło in connection with talks with the lords of von der Osten and the matter of belonging of the border area of Drezdenko. Much more famous was Jagiełło’s stay in Raciążek in 1404, when the ruler bought the Dobrzyń Land from the Order for 40 thousand fines and temporarily settled the matter of Samogitia. During the great war between Poland and the Order, the Teutonic Knights burnt the settlement outside the castle, the farm and a number of nearby villages, while the castle was used several times after the Battle of Grunwald for negotiations with the Grand Masters.
After settling Polish Teutonic affairs in the 30s of the 15th century, Raciążek ceased to act as a royal seat, becoming only a defensive bishop’s residence, and at the same time the center of considerable land goods. In the second half of the 15th century, unknown construction works were carried out on it, first under the supervision of Jakub from Sienna, then Piotr from Bnin, and at the end of the century by Krzesław from Kurozwęki. Subsequent investments were carried out in the first half of the 16th century by bishop Jan Karnkowski, who in 1533 was to build a brick tower on the castle. In the years 1582-1600 bishop Hieronim Rozdrażewski renovated the castle, probably still in the late Gothic style (“ad germanicum splendore” was mentioned in the sources, not italicum splendore).
In the 17th century, Raciążek still served as the seat of bishops near Włocławek, and it was still in good condition in the first half of that century. With time, however, the lack of renovations and the period of wars with Sweden (although Raciążek was not devastated by the invaders), followed by the general impoverishment of the country, led to the fact that the castle fell into neglect. At the beginning of the 18th century, it was no longer suitable for living and a new half-timbered building had to be built in the outer ward. Then, on the initiative of bishop Krzysztof Szembek, in the 1730s, a thorough reconstruction of the ruined castle into a modern palace was carried out. It was in use until 1795, after which it was abandoned and mostly demolished.
Architecture
The castle was located on a promontory of a high hill, located at a bend of a small stream and near the west bank of the Vistula River. Steep slopes (inaccessible especially on the north-east side), about 15-30 meters high, provided the structure with natural defensive qualities on three sides, while the connection with the rest of the area was possible by a neck on the west side, which was cut by a transverse ditch. The headland of the hill occupied by the castle had a shape similar to an oval, about 80×60 meters in size. On the eastern side it was adjacent to a slightly lower, undeveloped, but separated by a ditch, the edge of the headland, called the “heart”, while from the west there was an outer bailey, fortified and fully built up with wooden structures.
The wood and earth stronghold had an oval-shaped courtyard, about 50 meters wide and about 60 meters long. Its defense was provided by a rampart with a thickness of 8 meters at the base, made of clay, and in the lower parts reinforced with wooden structures (not in the grate, sandwich technique, rather it was a single row of chests with 2-meter sides, forming the core of the rampart). The height of its earth part was probably about 4-5 meters. In the second phase of use it was slightly raised, but without reinforcing it with wooden structures. It had to be topped with a defensive wall-walk hidden behind some form of a palisade. It was made in connection with the excavation of a ditch, cutting off the headland of the hill in the west, thanks to which the height of the rampart from the outside was significant, not less than 10 meters. The rampart did not surrounded the entire hill, but only protected the stronghold from the most endangered side. From the other sides, only the palisade closing the courtyard could be expected to function. The area of the courtyard was not flat, but in its central part there was a significant elevation reaching about 3-4 meters. The internal buildings were more intensively distributed in the south-western part. They were probably log houses, there was a foundry workshop and, most probably, a horn workshop.
The first brick structure, built of bricks on a stone foundation, was a three-story residential house measuring 12×25 meters, later expanded by Bishop Zbylut from Gołańcza to 17×25 meters. It was located in the eastern, safest part of the courtyard, i.e. about 3 meters below the castle’s highest point in the middle. The longer axis was located on the north-south line. In the interior, on the lowest floor, partially sunk into the ground, it housed three rooms of similar size (although the middle one was slightly wider). It is known that the northern chamber was covered in two bays with a cross-rib vault, separated by a wide arch band. It can be assumed that the other two rooms were similarly crowned, because no traces of the central pillars were discovered. The layout of the first floor of the building is unknown, but it is known that it was heated by a 0.6 meter wide fireplace located in the western wall. Therefore, the first floor had to be residential, as opposed to the rather economic ground floor. The second floor was probably also a residential place, above which there was an attic, covered with a gable roof. The height of the building was about 12 meters, and its ridge was at a height of about 16-17 meters.
In the second gothic phase of construction related to the activity of Zbylut from Gołańcza, the building was extended from the west by a second, narrower track with an interior width of about 3.5 meters. There was probably only one partition wall inside it, situated closer to the north side. In the south-west corner, the building was then reinforced with two buttresses. It was a typical castle house for the Kazimierz the Great period, although, as the events of 1375 showed, by the mere fireproof and the advantage of height, having a defensive value.
In the second half of the fifteenth century, from the western corners of the main residential house, so far the only brick building in the castle, perimeter walls were built along the edge of the headland, separating on the west side of the building a courtyard with an irregular, trapezoidal shape. The thickness of the walls, made quite carelessly, was 1.5 meters. Unfortunately, the height is unknown, but even if it was low (about 5 meters) it still prevented any access due to the high slopes in the north and south.
Wooden economic buildings were added to the southern section of the defensive wall, and in the south-west corner, already in the first half of the 16th century, a four-sided tower measuring 6.8 x 6.8 meters and a wall thickness of 1.7 meters was built. It was entirely extended in front of the defensive perimeter, and although it was situated in a slight bend of the wall to the east, it could protect the access road and flank the gate. It probably had three floors with an internal space in the lowest one 3.4 x 3.4 meters. The height of the tower probably did not exceed 10 meters.
The reconstruction from the end of the 16th century consisted in transforming the interior, erecting a half-timbered residential house on the north-west side and a free-standing gatehouse, at the dry moat separating the castle from the outer ward. In addition, on the south side of the courtyard there was a low brick house in the form of a trapezoid, about 12 meters long and 4 to 1 meter wide, created by bricking the northern wall to the older defensive wall. It probably had only one storey, consisting of two rooms (a bakery and a kitchen).
The appearance of the outer gate, apart from the fact that it has a drawbridge over the ditch, is unknown. It can only be presumed that it was erected on a quadrilateral plan with a gate passage in the lower part and the upper storey housing the guard room with a drawbridge mechanism. Perhaps its external façades were covered with whitewashed blendes typical of the 16th-century late Gothic style of northern Poland.
Current state
Only the advanced ruin of the main castle house has survived to the present day, with the most clearly outlined western façade with both 2-3 meters high corners and with the two highest fragments of walls reaching about 5-7 meters high (on which blind window panels are barely visible). After conducting archaeological and architectural research in 1978-1985, the castle was secured in the form of a permanent ruin. Admission to its premises is free.
bibliography:
Kajzer L., Zamek w Raciążku, Łódź 1990.
Leksykon zamków w Polsce, red. L.Kajzer, Warszawa 2003.


