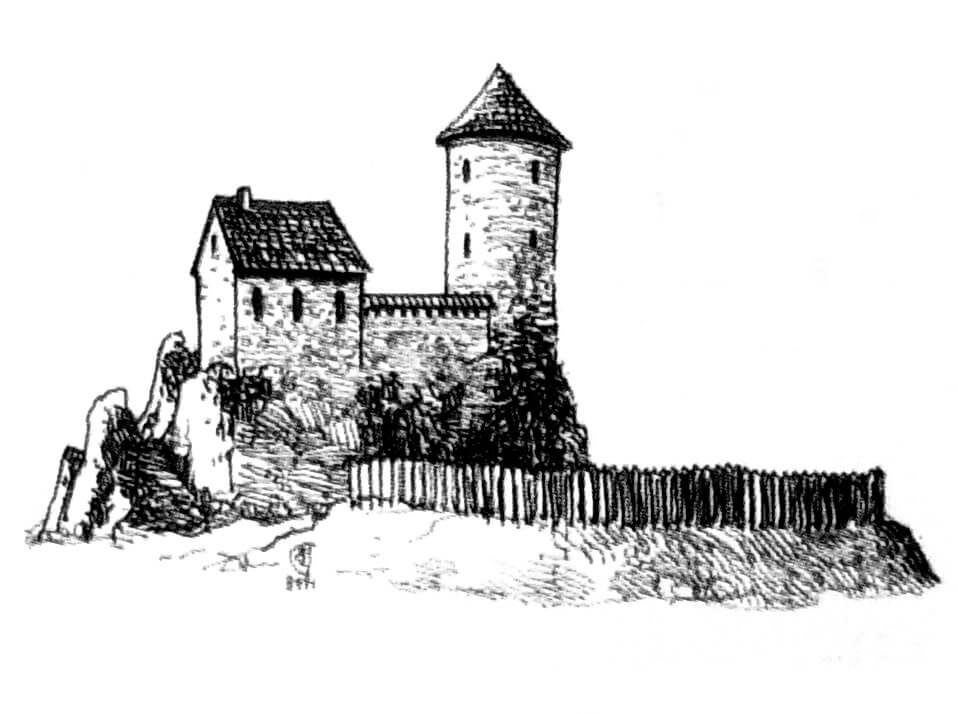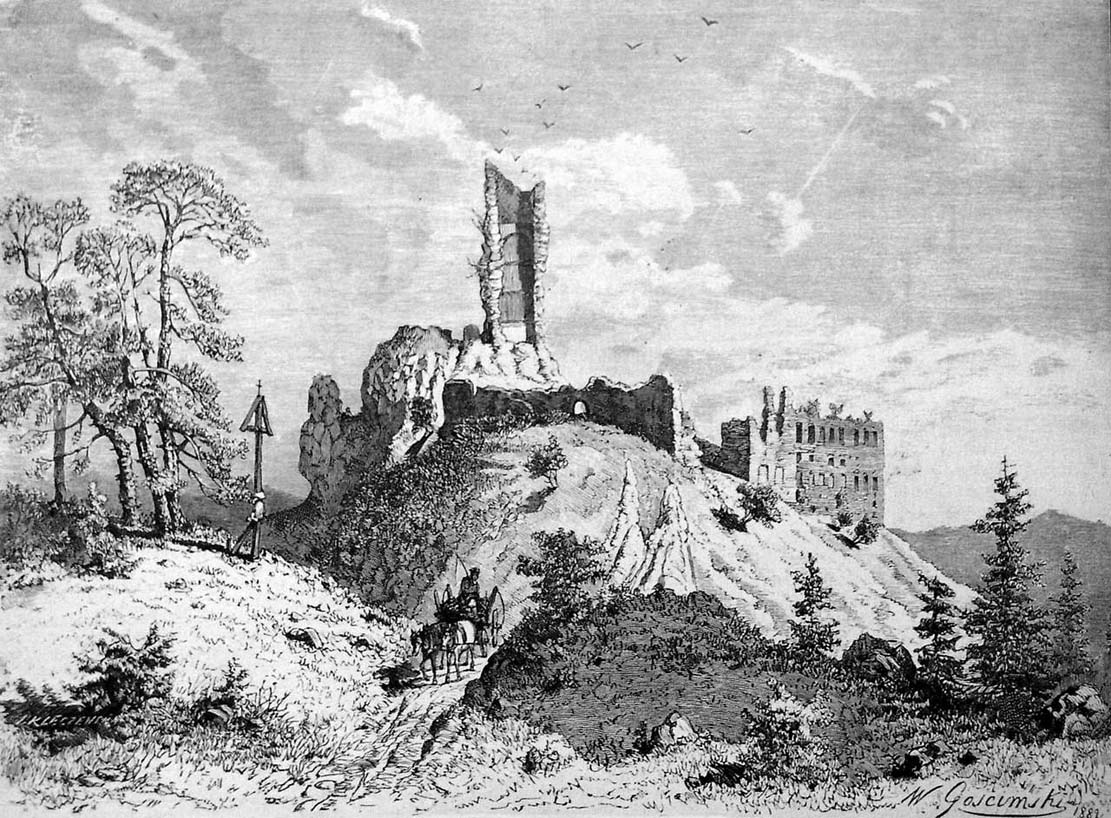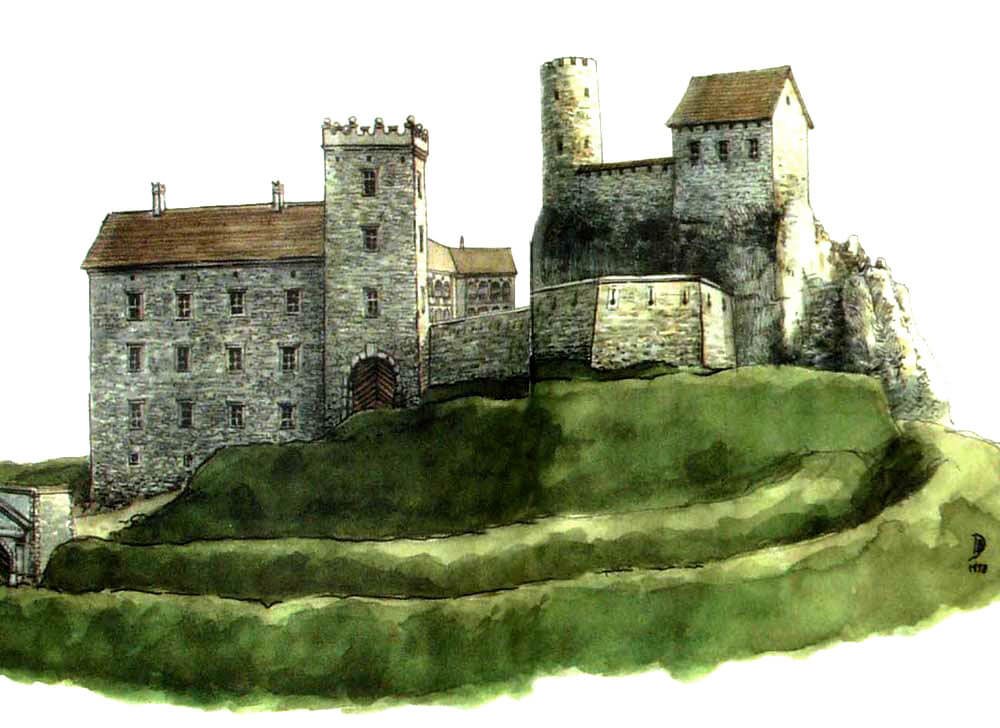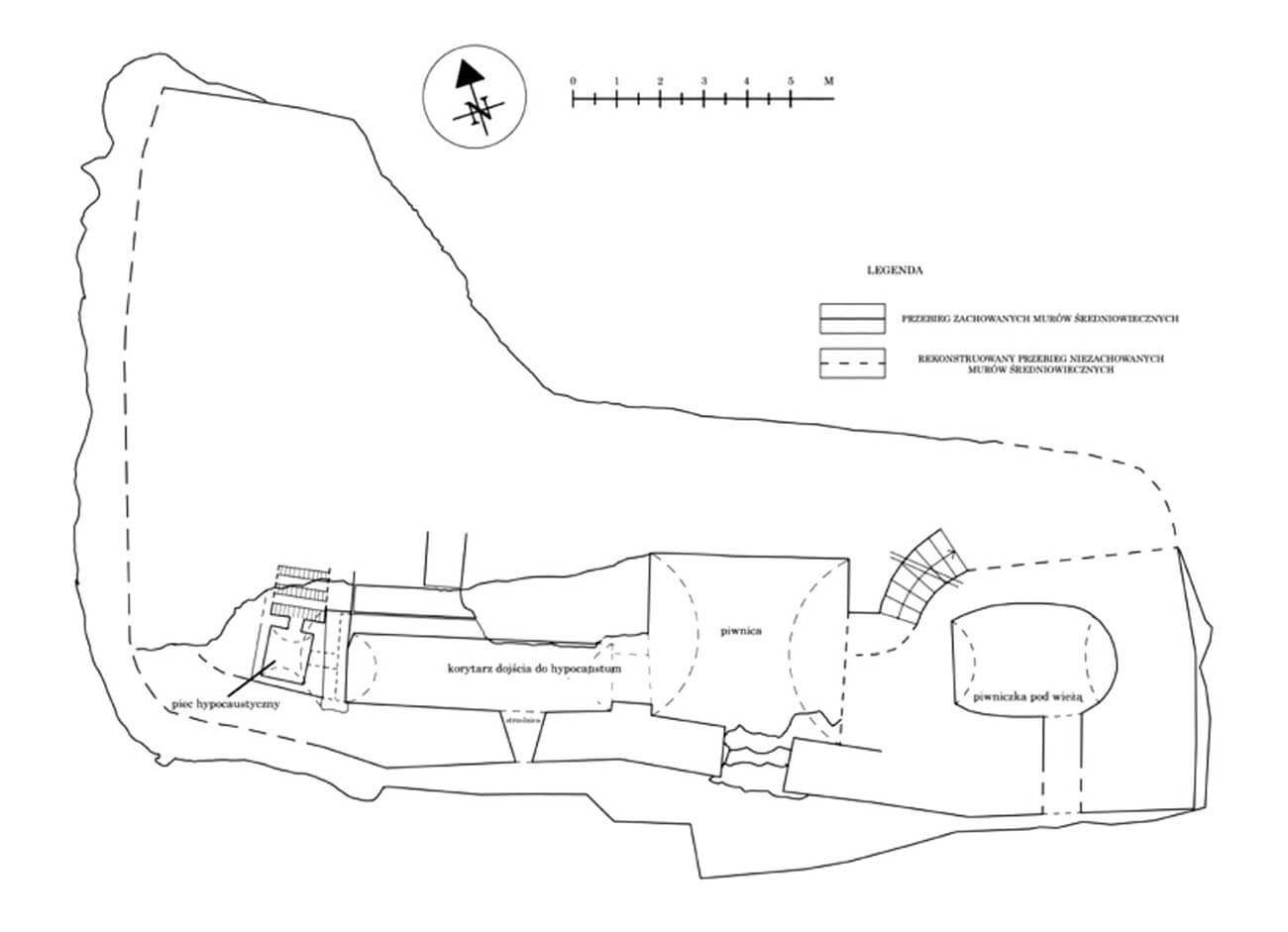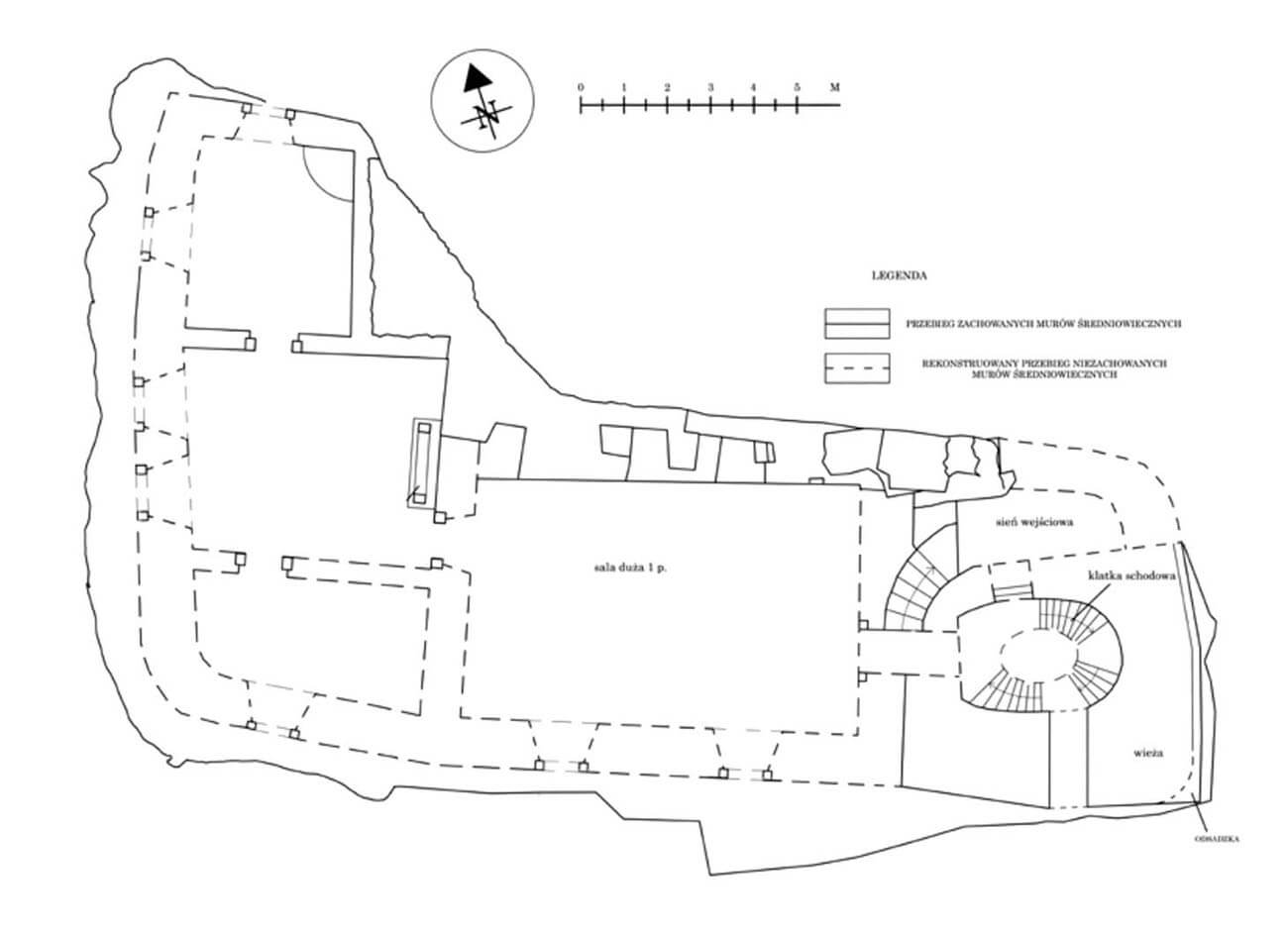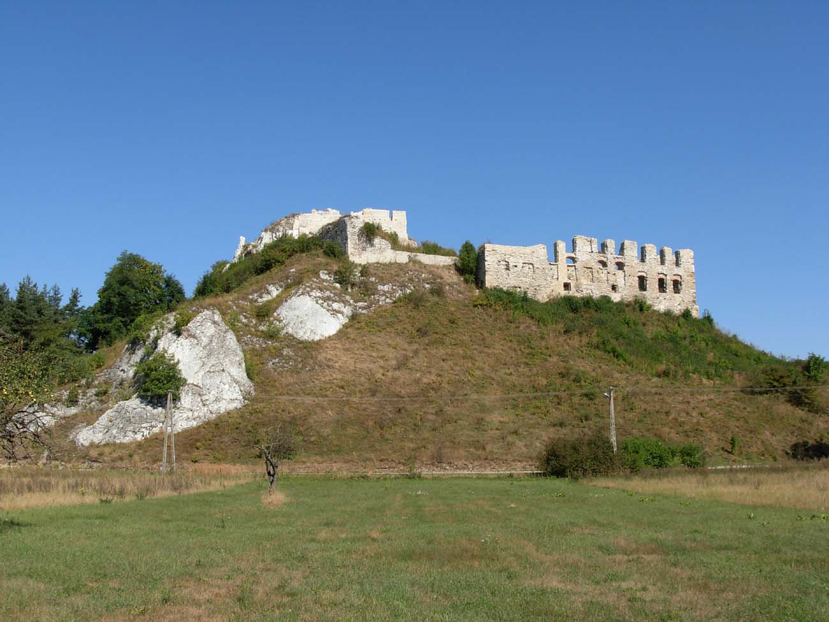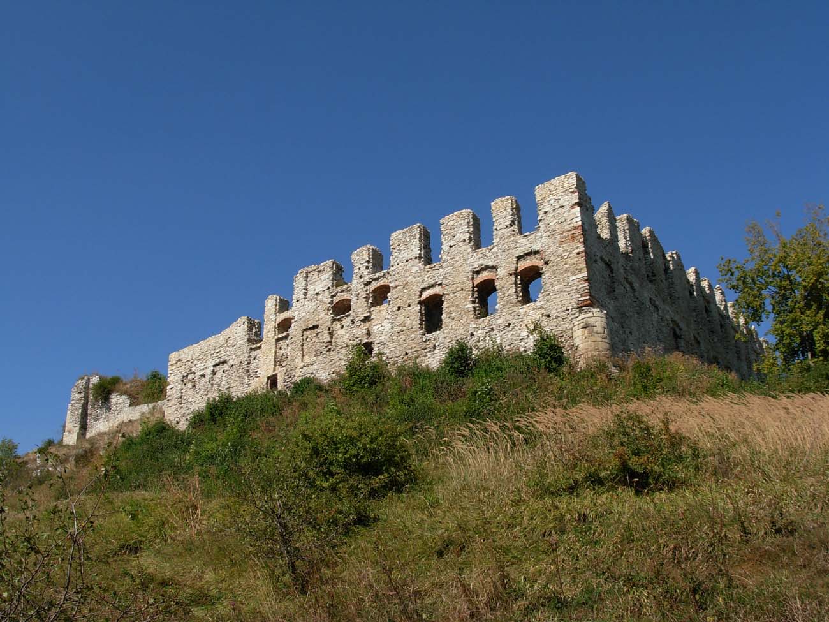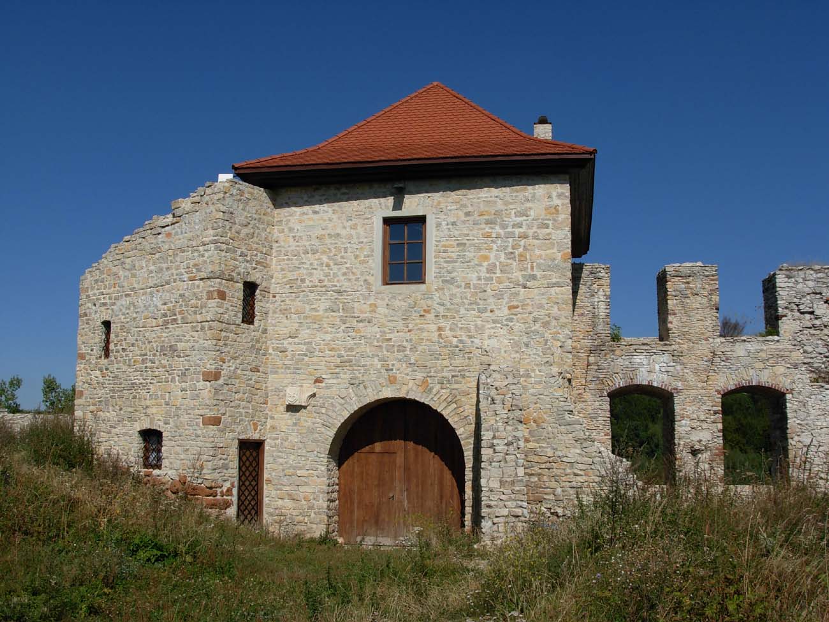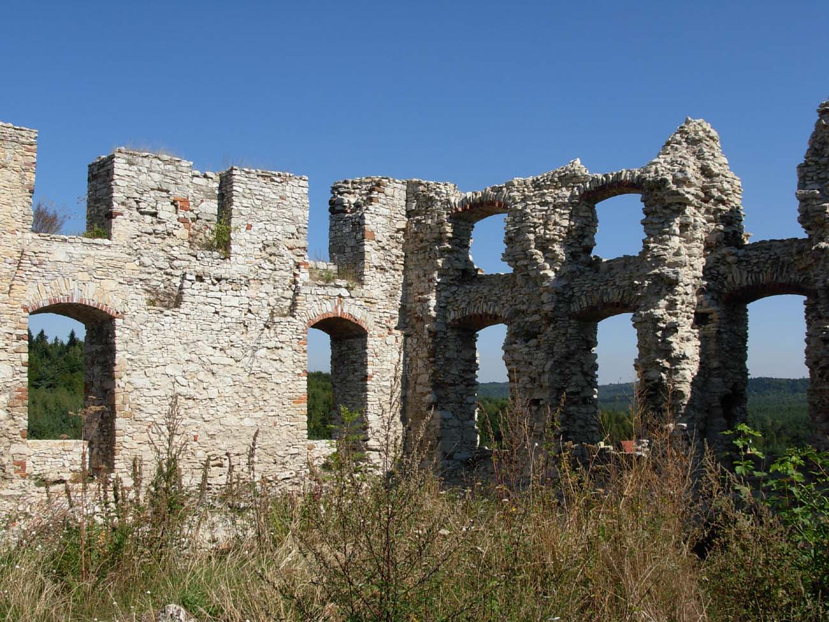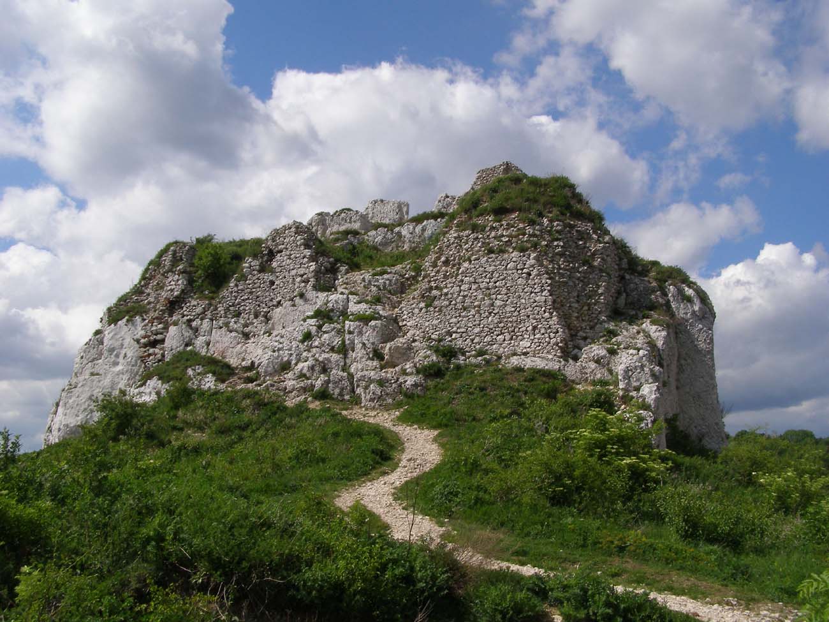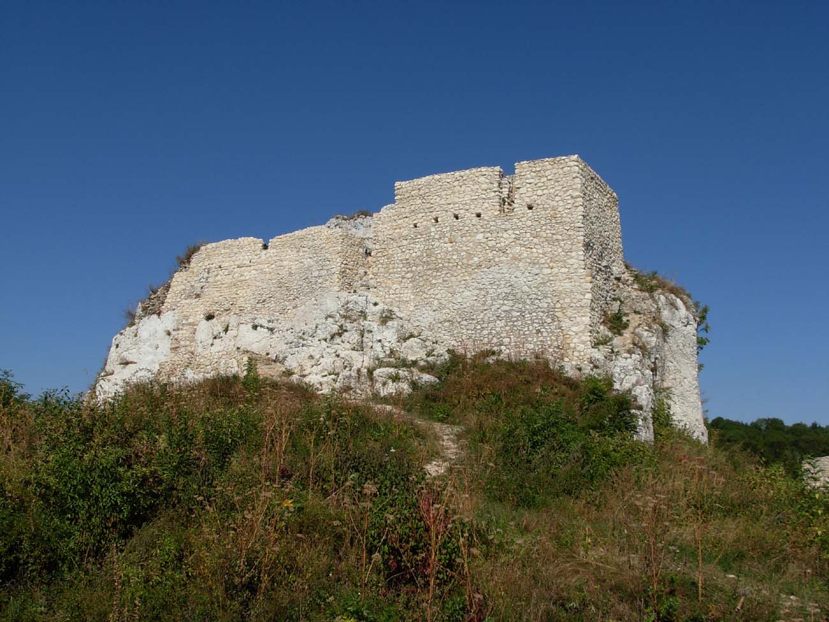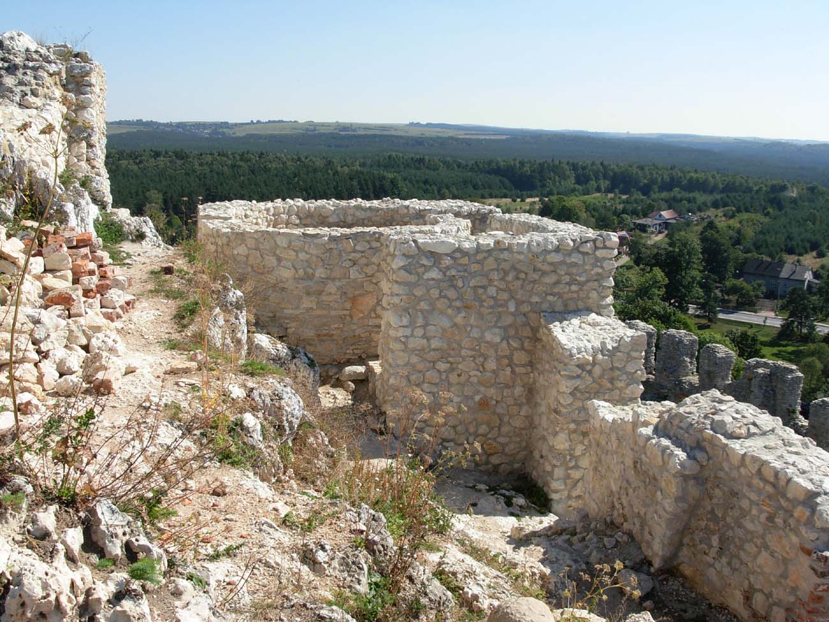History
The first residential and defense buildings were built in Rabsztyn at the end of the 13th century. It is not known from whose initiative it were erected. Perhaps the Toporczyk family from Morawica was involved in it, as in 1318 the Nawoj z Morawicy signed “de Rabstyn”. Other hypotheses point to the bishop of Kraków, Jan Muskata or king Casimir the Great, after whom it was to pass into private hands as part of debt repayment. The first certain information about the castle comes from 1394, when the burgrave Iwo from Karniów was mentioned and from 1396, when the chaplain of the castle chapel, Grzegorz, was recorded.
At the end of the fourteenth century, the castle and adjacent villages were pledged to the voivode of Kraków Spytek from Melsztyn, and in the first quarter of the fifteenth century, Rabsztyn remained in the estate of the sons of Elżbieta and Spytek, who died in 1399 in the battle with the Tatars at Vorskla. In 1412, the castle was renovated, because Piotr Kromer, the burgher of Olkusz, spent over 52 fines for the works at the tower and digging a well. He was commissioned by Jan of Tarnów of the Leliwa coat of arms, the guardian of the underage sons of the Spytek, Jan and another Spytek (the castle was given to Jan during the division of the estate). Probably the strengthening of the castle was related to the Polish wars against the Teutonic Order and the threat of hitting their allies from the south. At that time Peszek Momot of the Gryf coat of arms was the burgrave of Rabsztyn.
In 1431, Jan of Melsztn died, and in 1439, Spytek formed a confederation of Polish Hussites against the Cracow bishop Zbigniew Oleśnicki. After the attack on the royal council in Nowy Korczyn, he died in the Battle of Grotniki, and his goods with the castle was confiscated for the benefit of the royal treasury. Royal troops were to besiege Rabsztyn, whose crew eventually gave up. Under the pressure of the nobility, in the same year king Władysław III canceled the posthumous sentence on the Spytek and returned Rabsztyn to his widow – Beatrice. Then the stronghold, as the dowry of Jadwiga of Książ, passed into the hands of Andrzej Tęczyński. In 1442, at the behest of the king, he was to strengthen the fortress. Then the brick superstructure of the main tower was erected, and the castle was extended on the eastern and northern sides of the hill.
In 1461, Andrzej Tęczyński was killed by Kraków’s burghers, in revenge for the heavy beating of the armorer who was to misbehave the ordered armor. In the process, which was later carried out, six townspeople were beheaded, and three were imprisoned in the castle in Rabsztyn and released only after the settlement with the city. After the death of Andrzej Tęczyński, his son Jan became a Rabsztyn starosts and took the name of Rabsztyński. The castle and the adjacent estates remained in the hands of this family until 1509, when Andrzej Rabsztyński from Tęczyn, a Kraków canon and a Płock starost, died. The entire Rabsztyński line died out than.
At the beginning of the 16th century, the castle was briefly owned by the Leliwites, then the royal treasurer, Andrzej of Kościelec, and finally from 1515 in the hands of Boner family, who for three generations held the office of Rabsztyn starosts. After Seweryn Boner’s death in 1549, one of his sons, also Seweryn, inherited the Rabsztyn starosty. During his life, the royal court began to receive complaints from subjects who complained about their fate, but the high position of the Rabsztyn owners probably left the complaints unanswered. The fact that the Boner family then belonged to the richest families of the kingdom could be proved, inter alia, by the fact that in 1573 Seweryn Boner hosted king Henry Valois at the castle.
In 1587, after the death of king Stefan Batory, Małopolska was invaded by the pretender to the Polish throne, Maksymilian Habsburg. On the way to Kraków he tried to capture Rabsztyn, but the commander of the castle garrison, colonel Gabriel Hołubek, prevented it. Supposedly, tempted with the promises of benefits in return for the change to the Habsburg side, he was to answer: “There are no traitors in Poland, all with you.” Later, with the help of the miners from Olkusz, he defeated a few hundred-strong unit of Maksymilians reinforcements and took part in the victorious battle of Byczyna, which he paid with his own life.
Another starost was Mikołaj Wolski in 1592, then the mareschalus Regni Poloniae Zygmunt Myszkowski, who rebuilt the lower ward in Renaissance style. The effects of the 17th-century works have destroyed the invasion of the Swedes who burned the castle. Since then, it has ceased to perform its representative functions, gradually falling into ruin, although for some time it was still inhabited and temporarily repaired, and also used for economic purposes. After 1789, the roofs of the middle and lower wards collapsed, during the November Uprising in 1830 the plaster from buildings was supposedly used to produce saltpeter for gunpowder, and in 1861 half of the main tower collapsed. Its remaining part was blown up in 1911 by treasure hunters.
Architecture
The oldest part of the castle was built in several stages on the top of a high rock of a shape im plan similar to the letter L and almost vertical walls on each side, located in the north-west part of a larger hill. This hill in the south-west corner was limited by another rock, from the south it was protected by high slopes, and from the north and east, where the approach was gentler, secured with semi-circular earth fortifications (rampart and ditch).
The main element of the upper ward was a high cylindrical tower, situated on the eastern part of the rock and connected with the irregular perimeter of the walls, running along the edge of the rock. The shape of the tower is disputed, it was probably irregular at the base, slightly quadrilateral in plan, but with a rounded silhouette, and above it elliptical. The entrance to the upper ward was on the south side, with the help of ledges cut into the rock, which were the base of the stairs. With time, most likely in the late Gothic period, the space inside the walls was filled with buildings forming two wings at the tower, perpendicular to each other. The eastern one housed a small entrance vestibule adjacent to the tower from the north and a large room to the west of it. It had a basement, with a barrel-vaulted chamber carved in the rock and also a vaulted passage leading to the chamber with a hypocaustum stove. Above the basement there was probably a large hall connected to the tower. The west wing had three rooms in one line. Two of them on the sides were accessible only from the middle one.
Around the mid-fourteenth century, Rabsztyn was enlarged by a stone outer bailey (later a middle ward), surrounding a small space south of the upper part of the castle. The gate to its area was on the eastern side. A bridge based on stone pillars led to it, situated on the hill’s slope, with perimeter walls on the right and flanked by the main tower. In the south-west corner there was a small tower erected on a plan similar to a square, while in the southern wall a loop hole was pierced towards the foreground. From the eastern side, a building adjoined to the four-sided tower was added to the southern section of the perimeter wall. In the eastern wall of this building, there are traces of two arrowslits directed towards the courtyard of the middle ward.
At the turn of the 14th and 15th centuries, the lowest, lower part of the castle was expanded, located on the eastern side of the upper and middle wards. Two buildings were added to its southern curtain, probably with defensive features. The entrance to the lower ward led from the north, through the four-sided gatehouse added in the 16th century. Late Gothic transformations also included the middle ward. Buildings were erected along the western part of the perimeter wall, which was associated with the removal of the northern wall of the four-sided tower. In this way, a west wing was created, enlarged by the space previously occupied by the tower. The whole had a basement. Two rooms were formed on the ground floor (and probably also on the upper storeys), while three on the basement level. The entrance to the basement of the west wing led from the passage along the eastern wall. The entrance to the basement under the western part of the southern building led from the same passage. The bridge on the pillars was liquidated, and the outer face of the perimeter wall was covered with Gothic bricks, at the same time adding a small object of an unspecified function.
Current state
To this day, small relics of the Gothic upper ward located on a limestone outcrop, fragments of the walls of the middle and lower wards and the remains of the gatehouse have survived from Rabsztyn Castle. Since 2000, renovation and construction works have been carried out, as a result of which the gatehouse was reconstructed, unfortunately using reinforced concrete structures and modern ceramic tiles, and using a different wall bond than the historical one. What’s more, the whole was made unsightly, with a lot of imperfections, crooked roof eaves, no rainwater drainage system, and even the installation of a plastic ventilation cage in the elevation. At a later stage, the lower ward was renovated and the walls of the upper ward were built up. At the same time the nearby terrain was destroyed by filling the moat with rubble and removing earth from the slopes. In 2017, another phase of scandalous work was completed at the castle, as a result of which a steel and glass modernist pavilion was erected in the courtyard, gross against the background of the historic and reconstructed walls.
bibliography:
Dryja S., Niewalda W., Zamek w Rabsztynie w świetle badań w latach 2001-2014, “Ilcusiana”, nr 11/2014.
Krasnowolski B., Leksykon zabytków architektury Małopolski, Warszawa 2013.
Leksykon zamków w Polsce, red. L.Kajzer, Warszawa 2003.
Mietlicki P., Ruiny zamku w Rabsztynie w kontekście problematyki technicznej i konserwatorskiej [in:] Ochrona i konserwacja ruin zamkowych: wybrane problemy i przykłady, red. P.Molski, B.Szmygin, Warszawa-Lublin 2013.
Sypek A., Sypek.R., Zamki i obiekty warowne Jury Krakowsko – Częstochowskiej, Warszawa 2004.
Sypień J., Zamek Rabsztyn, Olkusz 2018.

