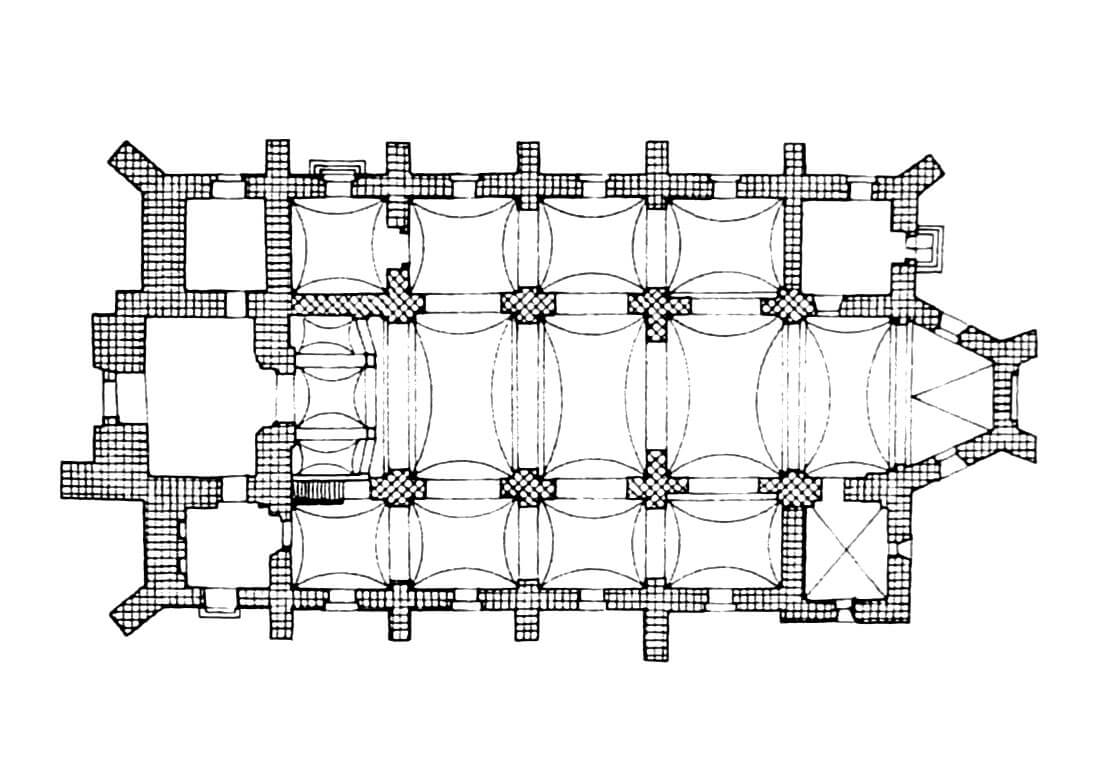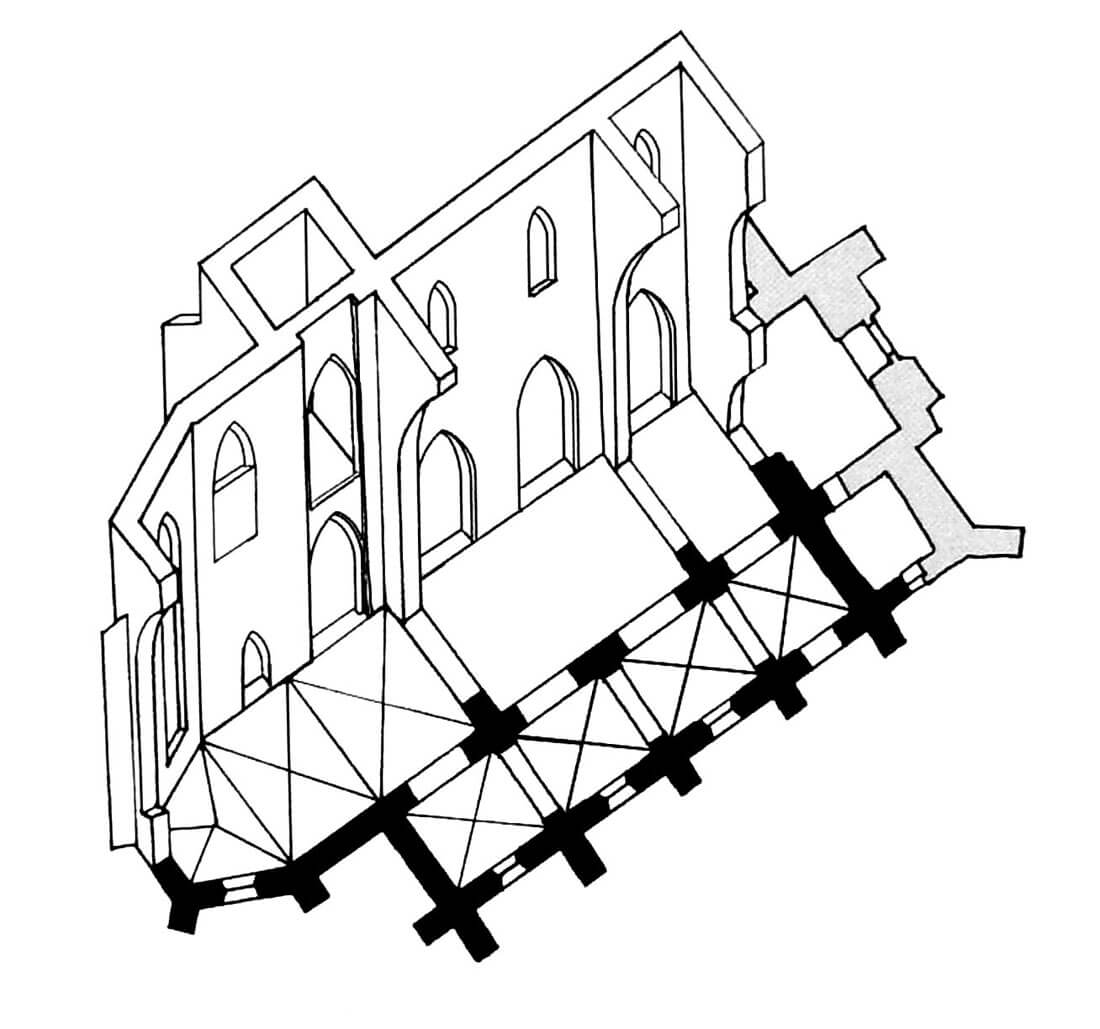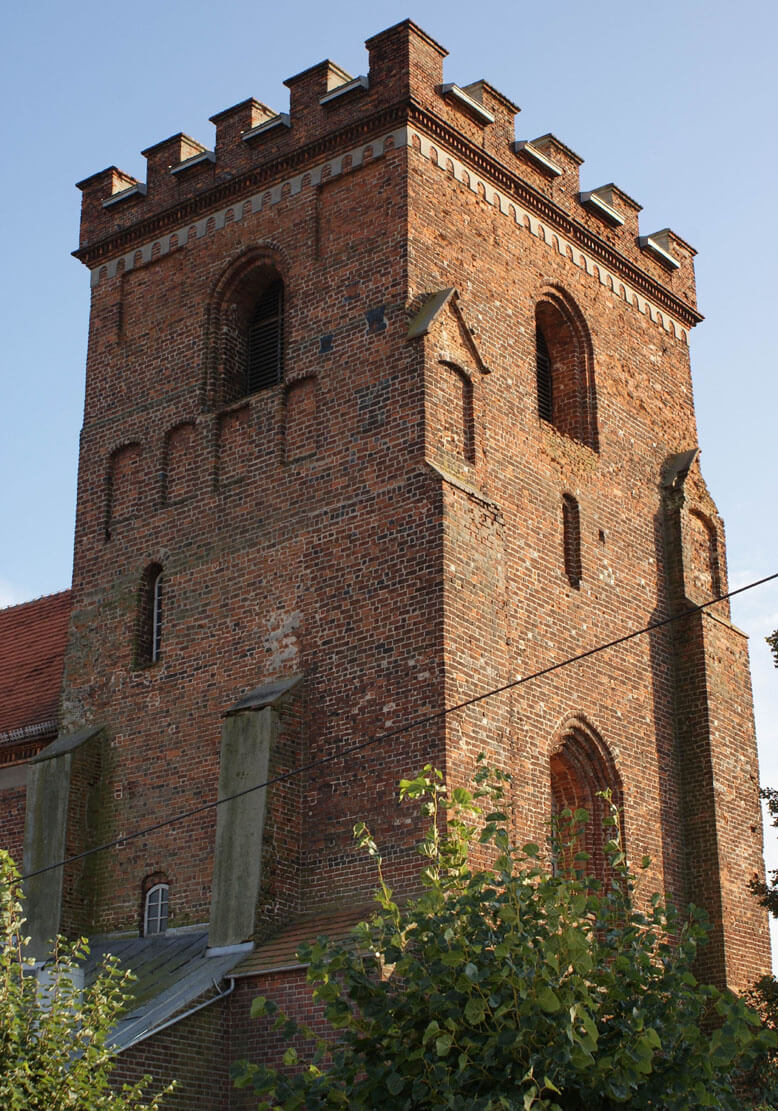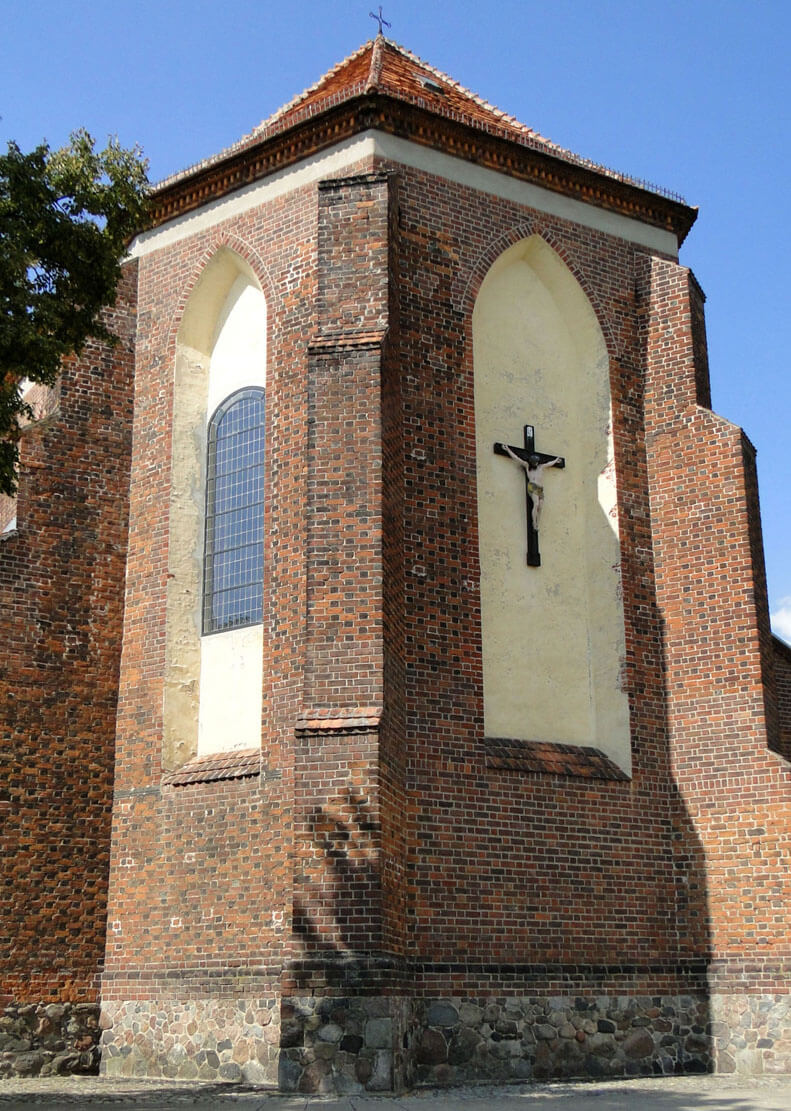History
The parish church of the Birth of the Nativity of the Blessed Virgin Mary in Pyzdry was first mentioned in 1265. Even then it had to be a building of significant rank, since it was ordained in it a Poznań bishop Falanta. In 1331 during the Teutonic invasion this temple was devastated, but luckily it did not burned. The then priest Jan testified that the parish church had been completely robbed, lost the worshiped image of the Mother of God, as well as stolen books and vestments.
After the end of the military threat, construction began of a new, Gothic church, which foundation is attributed to Casimir the Great. According to other theories, the Pyzdry parish church was founded or thoroughly rebuilt only in the second half of the 15th century. Probably at that time a tower was added to the church on the west side.
In 1519 the bishop of Poznań Jan Lubrański raised the temple to the rank of collegiate. In the 17th and 18th centuries the building was repeatedly destroyed by fires. After a fire in 1807, which once again destroyed the church, the building for many years remained unused. The fare restaurant was not until 1865-1870. Subsequent renovations took place in 1937 and between 1956-1958, when the facade of the church was cleared of plasters, restoring its Gothic character.
Architecture
The church was situated in the southern part of the town, on the escarpment, on the edge of which was the town defensive wall. In the fourteenth century, the church had the form of a three-aisle basilica, having a two-bay presbytery of equal height with the central nave and a polygonal closure. On the west side in the fifteenth century a massive four-sided tower was erected, originally covered with a pyramidal roof, while the sacristy functioned from the beginning of the construction. The tower was originally low and squat, reaching only the crown of the nave walls, and the central nave was crowned from the west by a monumental gable, later blended into the top floor of the tower added in the 1530s. The compact body of the church was leaned with buttresses. The central nave and the chancel equal its height were covered by a high gable roof. Above the side aisles were mono-pitched roofs.
Inside the nave there were squat, rectangular in plan pillars, not much different from the rest of the walls on which wall shafts or lesenes were applied. Behind the prominent chancel arch a narrow pseudotransept opened into the choir. The upper parts of its arms were filled with two symmetrical galleries. The lower ones did not differ in height from the side aisles and joined them seamlessly, creating an additional bays, separated only by slender arcades, identical as the arcades between the aisles. They were pointed, fairly simple, profiled only with a single step.
The central nave did not have a vault, most likely it was not even planned, because no traces of vault support were found. There is also uncertainty about the vault in the presbytery, although it was probably founded, because from the outside the chancel, unlike the nave, was fastened with high buttresses. Certainly, however, aisles were crowned with vaults, and at least the lower parts of the transept, and perhaps the upper galleries (buttresses at the pseudo-transept were very prominent). The vaults could have a form similar to that of the sacristy, cross-ribbed with a boss rather primitive carved in the shape of a lamb.
In the Middle Ages, the church was given a raw, massive and devoid of more exquisite details form, perhaps because of the commissioning of construction works to a workshop working on the local castle. Despite this, it received the original shape with the galleries in the arms of the pseudo-transept, a solution extremely rare at that time. It is uncertain how transept looked from the outside, if completed it could have the form of two presbytery towers.
Current state
The church has retained the spatial layout and mostly shape from the 14th / 15th century, although the present appearance of the church is partly the result of the 20th-century regothisation, which had to remove early modern transformations. Despite this, some of the windows today have modern forms (side aisles, southern wall of the central nave) or are bricked up (chancel, northern wall of the central nave). The height of the southern aisle and the roof level of the nave are also lowered. The interior is almost completely in Baroque style.
bibliography:
Kowalski Z., Gotyk wielkopolski. Architektura sakralna XIII-XVI wieku, Poznań 2010.
Maluśkiewicz P., Gotyckie kościoły w Wielkopolsce, Poznań 2008.
Tomala J., Murowana architektura romańska i gotycka w Wielkopolsce, tom 1, architektura sakralna, Kalisz 2007.




