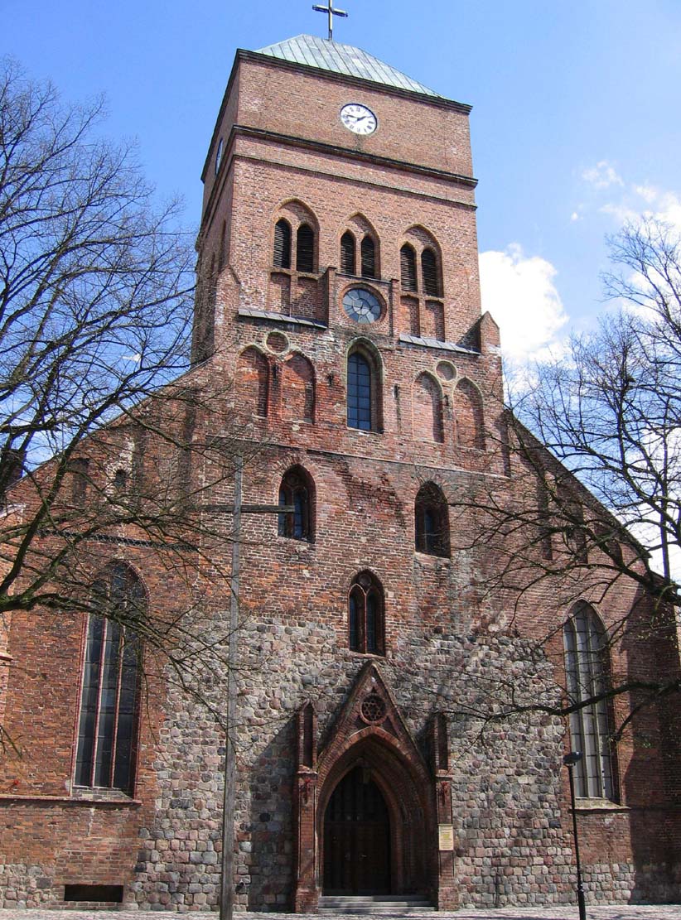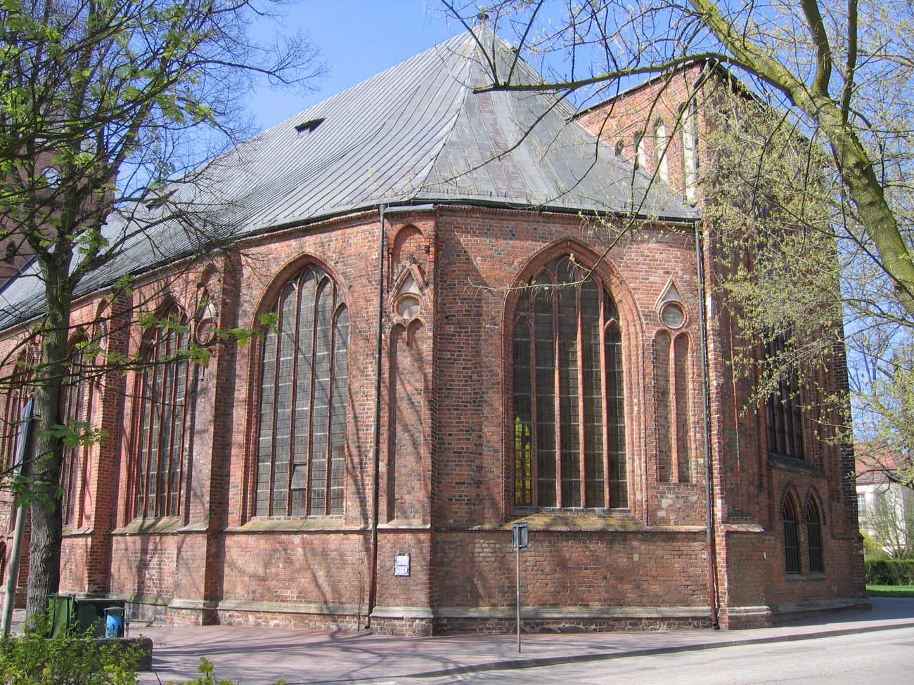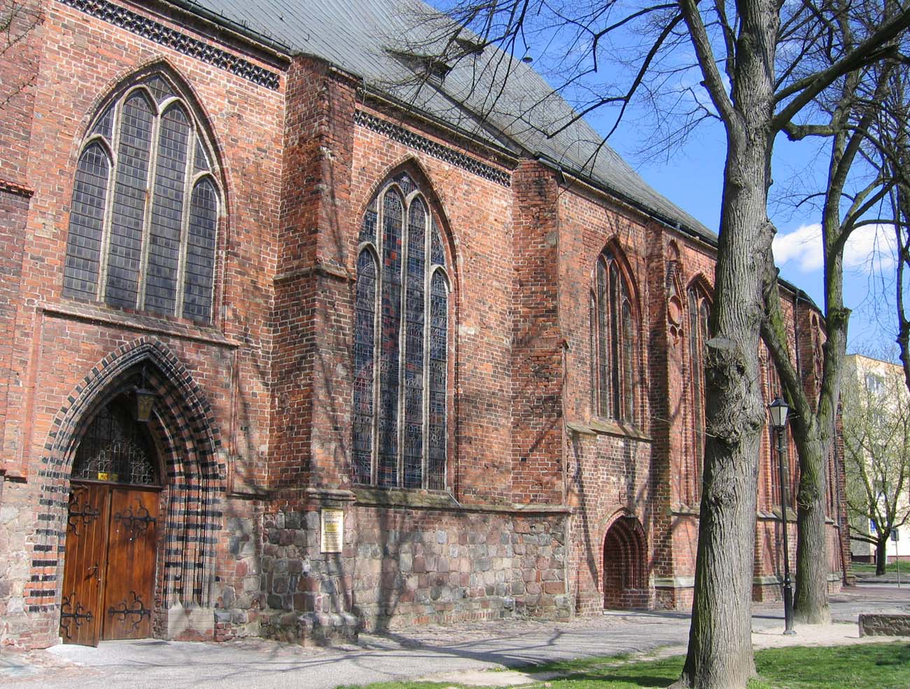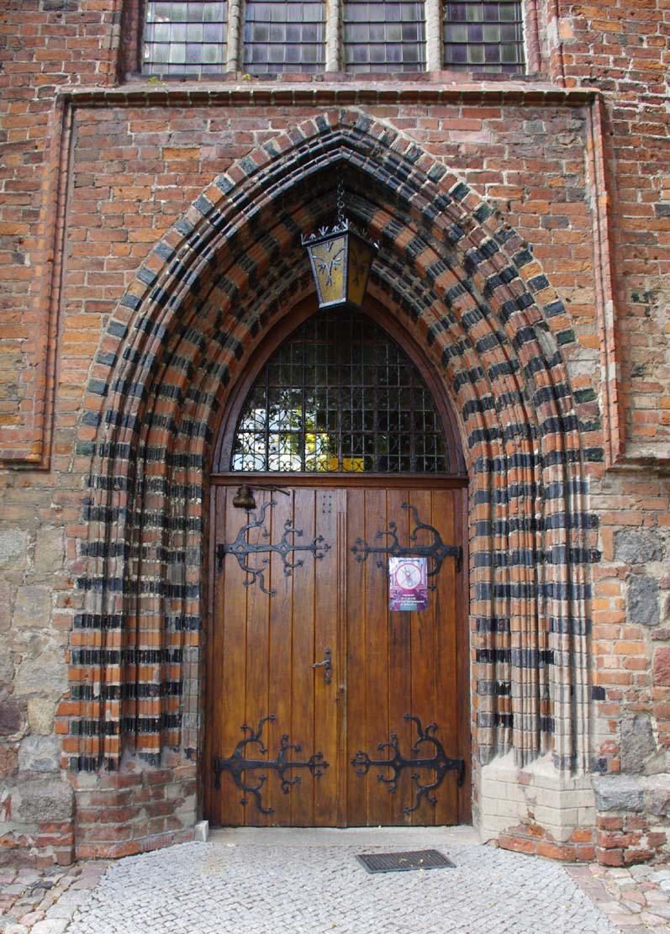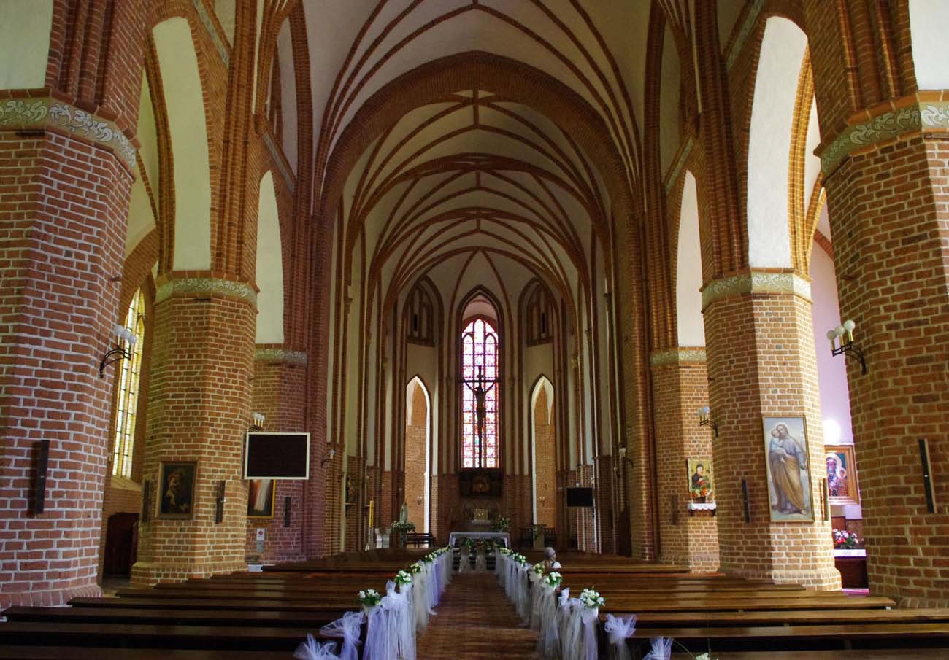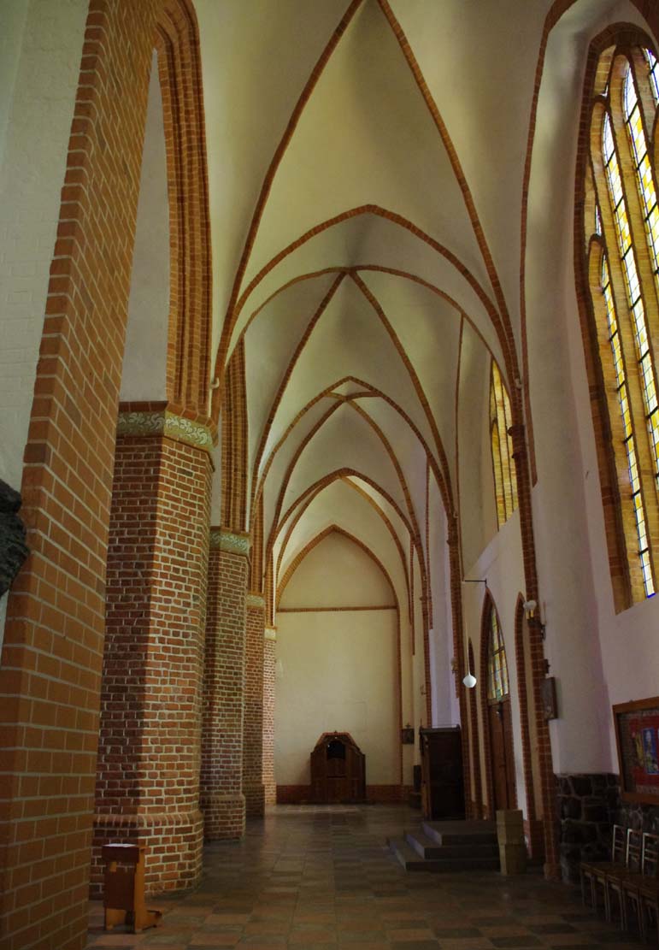History
The original stone church of St. Maurice was built around the first half of the thirteenth century, before the town was founded in 1263. It was first recorded in 1250, when the land was divided in nearby villages, and six years later, prince Barnim I handed over the patronage over it to the Augustinian nunnery in Pyrzyce. Then, in the first half of the fourteenth century, due to the intensive development of the town, it was rebuilt into a brick pseudo-basilica with an elongated chancel. In the first half of the 15th century, under the influence of St.Mary’s Church in Stargard and St. James in Szczecin, an ambulatory of the chancel was built. A little later, at the turn of the 15th and 16th centuries, porches were built at the west tower and the eastern tower.
In the fourteenth century, the church of St. Maurice first appeared in documents in 1312, when the altar of St. John the Apostle and Evangelist was endowed. Also the next 14th-century records from 1326 and 1330 concerned the endowments of subsequent altars. They were probably removed after 1534, when the church was taken by Protestants. The different requirements of the new cult then had to lead to changes in the equipment and decorations of the church.
In 1596 the church was destroyed by fire. The reconstruction was completed by 1602, but in 1634 another fire damaged the tower and porches. This time the repair work took much longer. The new spire of the tower was founded in 1663, and the porches were renovated in 1699. In 1743 a general renovation of the tower was completed, again damaged by lightning struck in 1784 and renovated in 1838. In the middle of the 19th century, the church was partially converted into the neo-Gothic style. In 1945, during the fights for the town, the church burned down and was seriously damaged, only the perimeter walls and the lower parts of the west tower survived. In 1948, renovation works were started, but they were interrupted due to lack of funds. It was only in the years 1958-1966 that the church was rebuilt and consecrated under the new dedication of the Assumption of the Blessed Virgin Mary.
Architecture
The church was erected on the market square, in the very center of the town. It was composed of a four-bay central nave with two aisles in the form of a pseudo-basilica and a chancel, ended pentagonal and surrounded by an ambulatory from the first half of the 15th century. From the west, there was a tower on a rectangular plan built, with a porch in the ground floor and late-medieval porches on the sides. A second tower was also erected, located in a very unusual way over the eastern bay of the ambulatory. The nave and chancel were covered with a common gable roof, and both towers were covered with tent roofs. The walls were built of bricks in the monk and Flemish bonds, using granite in the lower parts of the tower (relics of the first church from the 13th century) and in the plinth of the nave.
From the outside, the church had not very prominent buttresses decorated with decorative blendes. The elevations were also surrounded by a plinth and a dripstone cornice. The walls were pierced with ogival, two-side splayed windows, mostly wide, four-light, with a reduced height in places above the portals. The western tower was decorated by ogival blendes, located on several storeys, supplemented on the middle floor with circular blendes placed between archivolts. Several pointed, moulded portals led to the interior: the western one and two side portals in the second bay. The latter were made of an alternating glazed and ordinary bricks. Another portal was placed in the western bay of the ambulatory from the south. It was topped with a flattened pointed arch with a three-leaf shape.
Inside the church, the aisles were separated by ogival arcades, supported on octagonal pillars on pedestals, with impost bands. Above the arcades and over the plastered strips, the walls were divided into groups of five pointed blendes framed by moulded arcades, the archivolts of which were lowered onto the imposts of the inter-nave pillars. After the rebuilding, the buttresses of the original chancel were left at the pillars of the ambulatory, decorated on the plinth with tracery blendes and topped with wimpergs (similar decorations were used in the parish church in Gryfice).
The bays of the central nave were widened to the east, because the lines of the inter-nave arcades were not created parallel. In the chancel, the central nave was formed of three rectangular bays and the eastern ending on a polygon plan. A similar system was used in the ambulatory – three rectangular bays of unequal length and five trapezoidal bays corresponding to the inner polygon. Also in the chancel, the central part was widened to the east.
The nave and the chancel were covered with four-arm stellar vaults, while in the aisles and the ambulatory there were cross-rib vaults. Those in the ambulatory were built lower than in the central part of the chancel, so the arcades had to be lowered. Therefore, during the construction of the ambulatory, the upper parts of the original window niches of the choir were bricked up and decorated with blendes. The exception was the arcade on the axis, which retained the original height of the old window, because a vault was installed in the bay of the ambulatory behind it at a height equal to the chancel. To make this possible, massive arches were used to support the vault in this bay. The purpose of this construction was to fill the interior of the church with light from the largest eastern window, not covered by the ambulatory, and as a result, an unusual tower on the eastern side of the church raise from the external façades.
Current state
Destroyed many times by fires, the church owes its present appearance mainly to a complete renovation from the mid-nineteenth century. Unfortunately, it unified the appearance of the building’s outer facades and the size of the windows. In addition, new traceries were installed in them, the portal in the ground floor of the tower was completely replaced, the molding of portals, windows and cornices was supplemented or renewed, and most of the vaults were reconstructed. The latter, with the exception of the western part of the nave and part of the chancel, had to be reconstructed again after the Second World War. From the original architectural details, the side portals, buttresses at the pillars of the ambulatory, as well as the two-zone solution of the internal façades of the walls of the nave, draw attention.
bibliography:
Architektura gotycka w Polsce, red. M.Arszyński, T.Mroczko, Warszawa 1995.
Jarzewicz J., Architektura średniowieczna Pomorza Zachodniego, Poznań 2019.
Pilch J., Kowalski S., Leksykon zabytków Pomorza Zachodniego i ziemi lubuskiej, Warszawa 2012.


