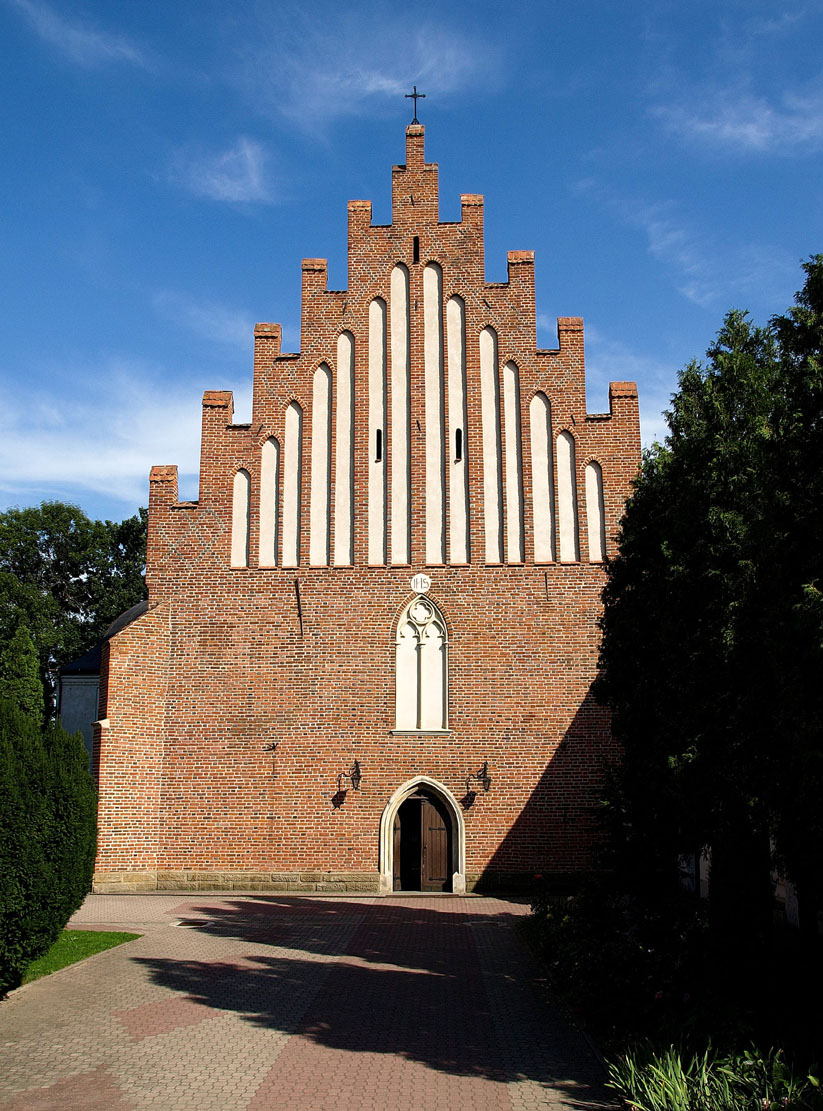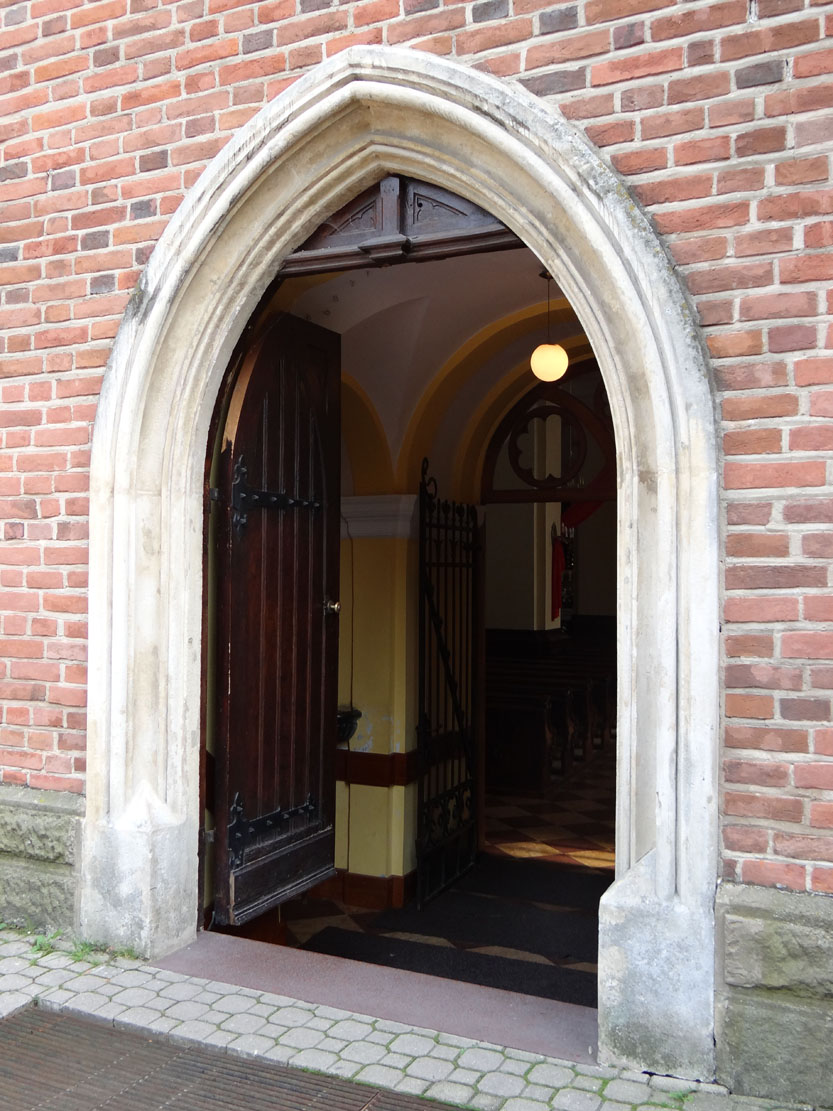History
Bernardine friary dedicated to St. Barbara was founded in the years 1461-1465 by Rafał Tarnowski from Jarosław and Przeworsk, the owner of Przeworsk and later Grand Marshal of the Crown, chamberlain of Przemyśl and castellan of Sandomierz. The Bernardines were brought to Przeworsk from the friary in Bydgoszcz and incorporated into the Austrian-Czech Observant province, in the following years into the Polish vicarage and from 1517 into the newly established Polish province. The decision to establish the friary was influenced by religious reasons, the desire to strengthen the town’s prestige and the manifestation of the wealth of the Tarnowski family. The monastery was also to play a significant role in the so-called Ruthenian mission, led on the initiative of King Kazimierz Jagiellończyk and St. John Capistran, which was aimed at strengthening the faith of the Catholic population and converting the Orthodox population in Red Ruthenia.
Construction works began with the church, while the adjacent monastery building had to be completed before 1489, because then the first chapter convened by Władysław of Gileniów was held in the monastery. One friary wing founded by Tarnowski was too small for a dozen or so brothers, so a decision was quickly made to expand the monastery, lasting until around 1495, although the finishing works took place at the beginning of the 16th century. The two later friary wings were to be much more modest than the oldest eastern wing. The monks obtained funds for the construction of the monastery primarily from donations and alms from wealthy townspeople. The most significant donors of the friary, apart from Barbara and Rafał Tarnowski, were the founder’s brothers, Jan and Spytek.
The great invasion of the Turks and Tatars in 1498, although it did not reach Przeworsk itself, was an impulse to include the monastery in 1506 in the town’s fortification system, to ensure the safety of the monks and the local population. The funds for the work were provided by the town and the nearby nobility. Due to the necessity to maintain fortifications by the Bernardines, in 1522 Pope Clement VII instituted an indulgence, and allowed the collection of donations for the purchase of cannons and gunpowder. King Stefan Batory visited the already fortified monastery in 1577.
In the first quarter of the 17th century, the friary church gained a Mannerist gable over the chancel. In the years 1619-1621, guardian Andrzej from Kraków contributed to covering the dormitory with tiles. During this time the adjacent defensive walls were also repaired and strengthened, while in 1644 the interior of the church was made Baroque and the tower was raised, topped with a roof with an attic, serving as a watchtower during the period of threat of invasions from the east. In the mid-17th century, the monastery cloisters were renovated, the refectory was rebuilt, and the remaining claustrum buildings were probably also rebuilt. Then, in the third quarter of the 17th century, a chapel was added to the church, and another one was added in 1757.
The Northern War and frequent marches of various armies through Przeworsk took their toll on the friary, but no major fighting or requisitioning took place in the area. In 1725, the general commission described good order in the monastery, both in terms of monastic discipline and the condition of the building. Unfortunately, this successful period in the history of the Przeworsk friary ended with the fall of the Polish-Lithuanian Commonwealth at the end of the 18th century. The Przeworsk friary, subject to the Austrian partition, was then deprived of high subsidies, and the monastery library was also devastated.
In 1822, the Galician bishops decided to put in a part of the monastery buildings a correction house for diocesan priests. The friary authorities tried to oppose such a solution by asking the Emperor Francis I to withdraw his decision, but to no avail. Later, the Austrian authorities were even inclined to completely take over the friary, but the monastery eventually remained in the hands of the order, and the correction house was liquidated in 1869. At that time, the archival and library collections were largely dispersed. Many manuscripts and antique books through antiquarians went to private collections. In the late nineteenth century, the situation improved, the first renovations and restorations of the church began. Further conservation works were carried out from 1922 and in the 1940s and 1960s.
Architecture
The Bernardine friary was built on a small hill, in the eastern part of the town located in the Mleczka River valley. It was located inside the defensive walls that surrounded it on three sides. It consisted of a monastery church and three-winged enclosure buildings situated on its southern side, surrounding an irregularly planned, trapezoidal patio, built of bricks arranged in the Flemish bond with the use of zendrówka bricks and stones to create architectural details.
The monastery church was built as a late Gothic building, aisleless or with two aisles and central nave, less than 40 meters long, with a rectangular nave measuring 25 x 14.6 meters and a chancel with a three-sided closure on the eastern side, slightly tilted due to shape of hte hill. In the corner of the chancel and nave there was a slender, four-sided tower, with an octagonal plan in the upper parts. The western façade of the church was decorated with a Gothic stepped gable filled with narrow, vertical blendes, while the entire building was surrounded by stepped buttresses strengthening the structure, with pointed windows between them (eight in the nave, six in the chancel). The entrance from the outside was placed in the middle of the western wall and in the second bay from the north. Inside, only the chancel was vaulted, with a cross-rib vault above the two rectangular bays and a six-section vault above the eastern polygon.
In the 1460s, the most important brick building of the claustrum was the eastern wing adjacent to the church chancel, which initially housed the sacristy with a treasury. Both rooms were built on an irregular rectangular plan and covered with pointed-arch barrel vaults. In the third quarter of the 15th century, a refectory was added to the eastern wing from the south, which could also serve as a chapter house, as well as a kitchen and a pantry. The refectory was initially created as a free-standing building, but after the addition of utility rooms, it became a corner part of the wing. This part had a basement as the only part of the enclosure. Together with the construction of the eastern wing, a cloister covered with cross-rib vaults was built.
At the end of the 15th century, the southern wing was built along with the adjacent cloister. In the next stage, the least developed western wing was built, with four-bay cloister that closed the inner courtyard. The cloister in the north was adjacent to the vestibule of the church, while in the south it was adjacent to the older wing. The bays of the western cloister were covered with a four-arm stellar vault. Its ribs acquired the profile of a flattened pear and were lowered onto moulded corbels with a rosette motif, which was also repeated in the form of a drawing on the plate-shaped bosses. Finally, after 1512, a building was extended from the quadrangle of claustrum towards the south, divided internally into two lines of rooms.
Current state
The church and the enclosure buildings, despite the early modern Baroqueization, have preserved elements with clear Gothic features: walls with crude facades, buttresses surrounding the church, pointed blendes, the western gable of the church (regothisated in 1902), vaults in the sacristy, treasury and cloister of the eastern and western wing and stone portals (in the chancel, from the cloister to the sacristy, from the sacristy to the treasury). In addition, an important relic of the Gothic interior are the remains of polychrome from the beginning of the 16th century, discovered in 1961 in the monastery’s cloister. In several places of the enclosure walls, bricked-up original window openings are visible. The fragments of the paintings preserved on the chancel arch of the church already have Renaissance features. Also other elements of the church’s decor and equipment underwent significant transformations in the early modern period, and the original stylistic features were largely lost to the enclosure buildings.
bibliography:
Architektura gotycka w Polsce, red. M.Arszyński, T.Mroczko, Warszawa 1995.
Kozak S., Polaczek J., Kościół i klasztor oo. bernardynów w Przeworsku, Przemyśl 1999.
Pierścionek B., Architektura gotyckich klasztorów franciszkanów obserwantów w Polsce XV-XVI wieku, Wrocław 2009.



