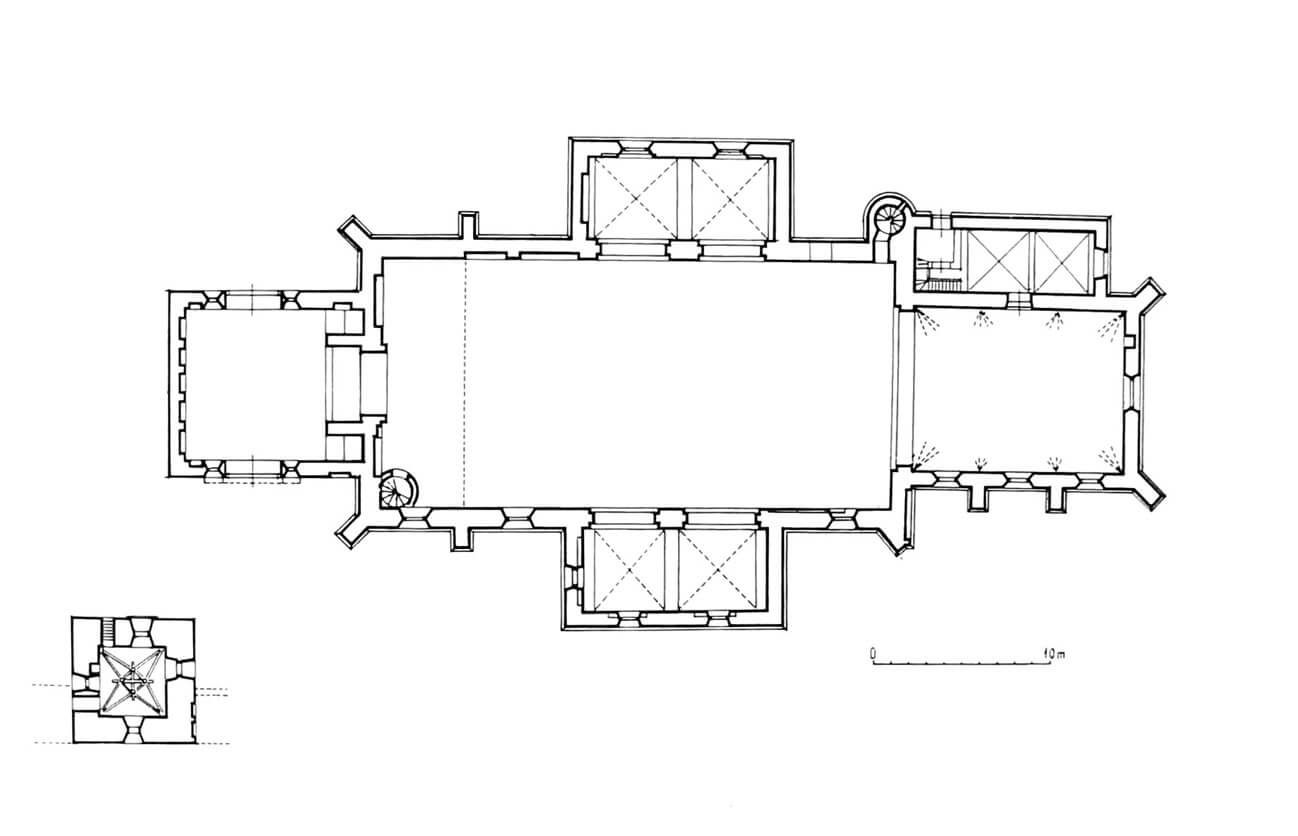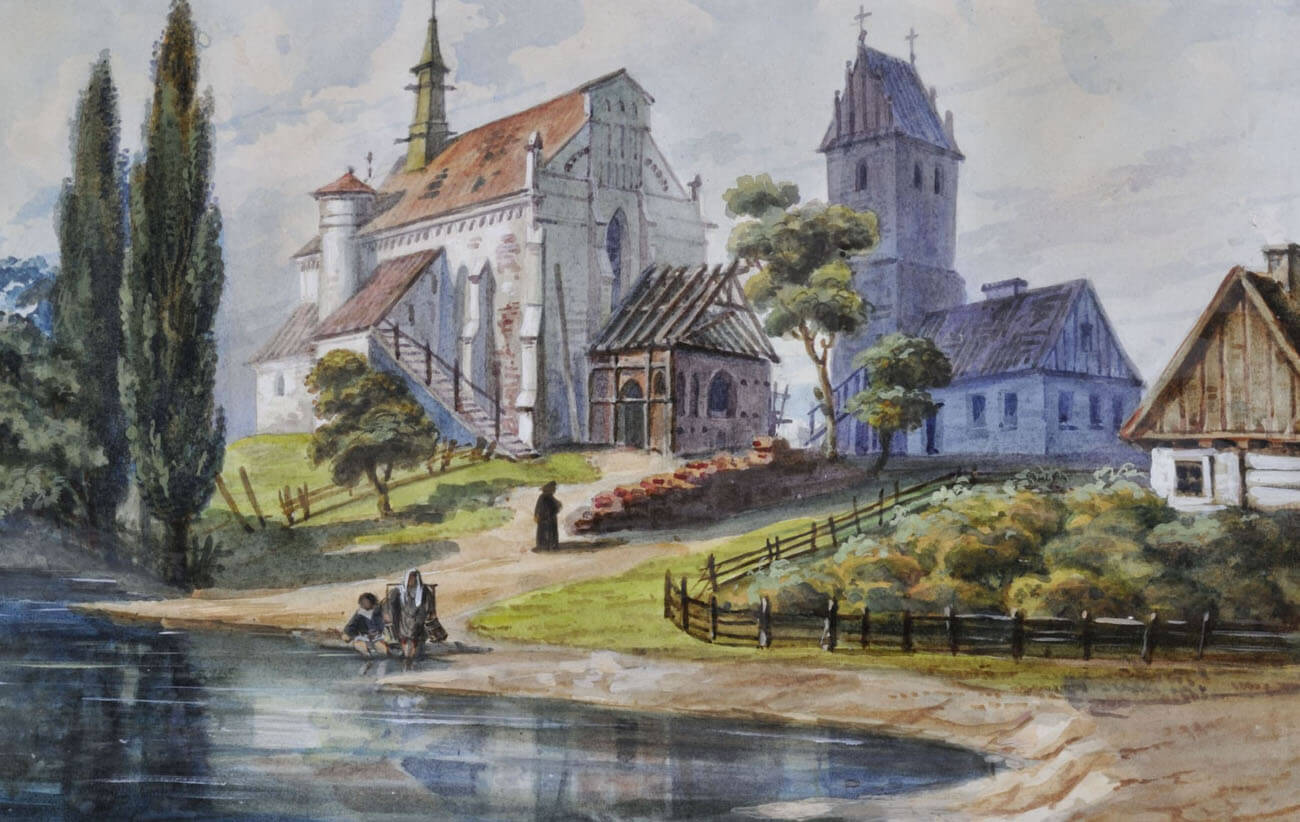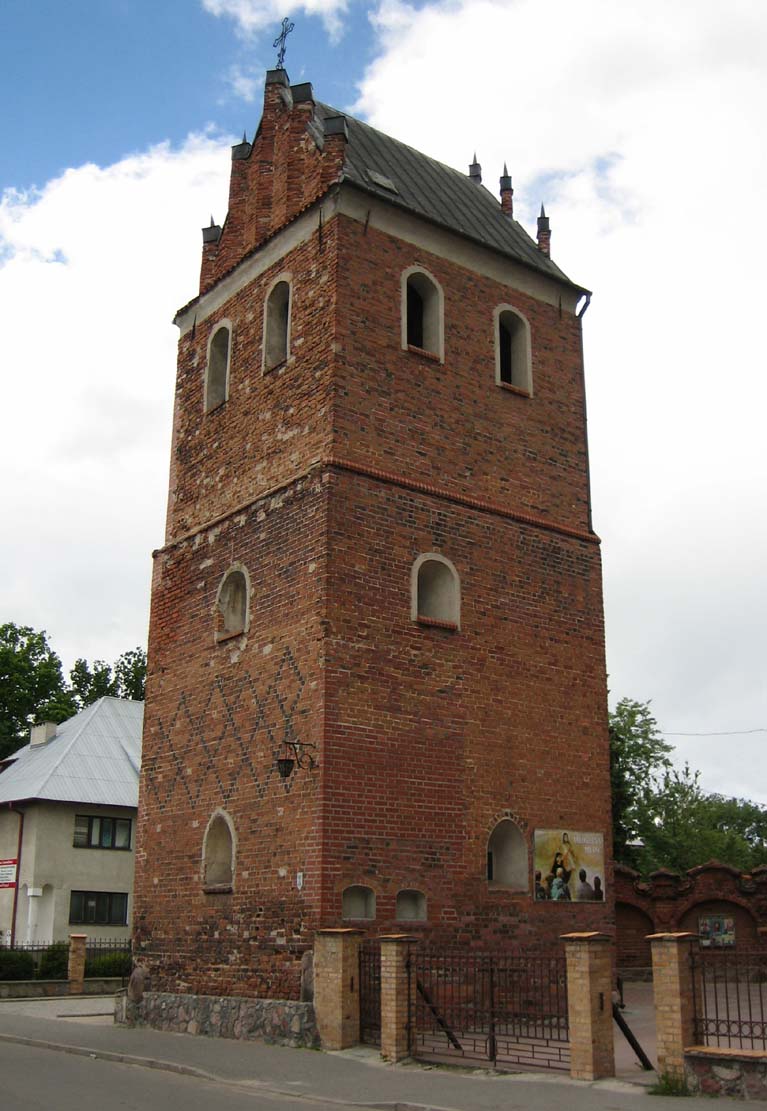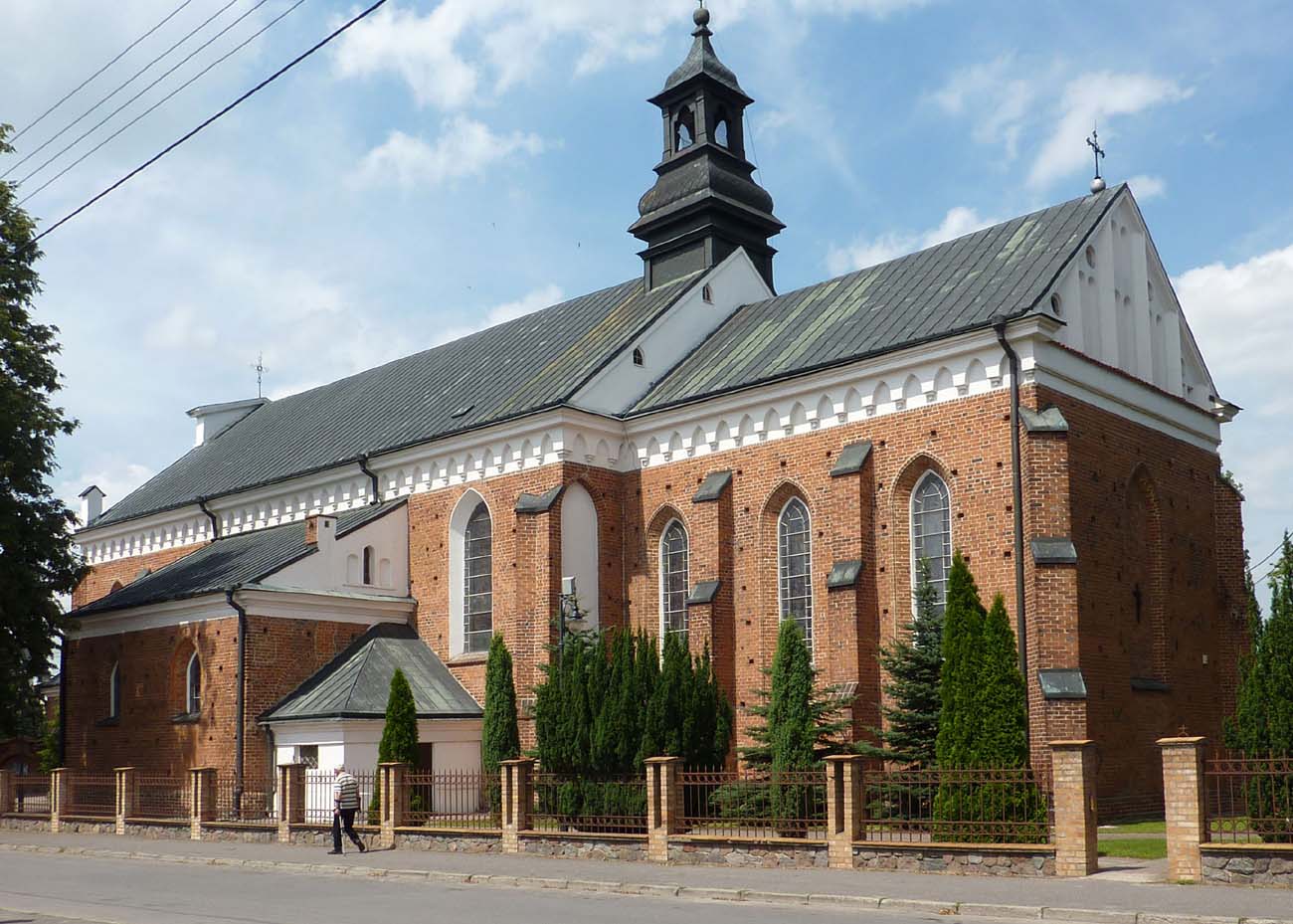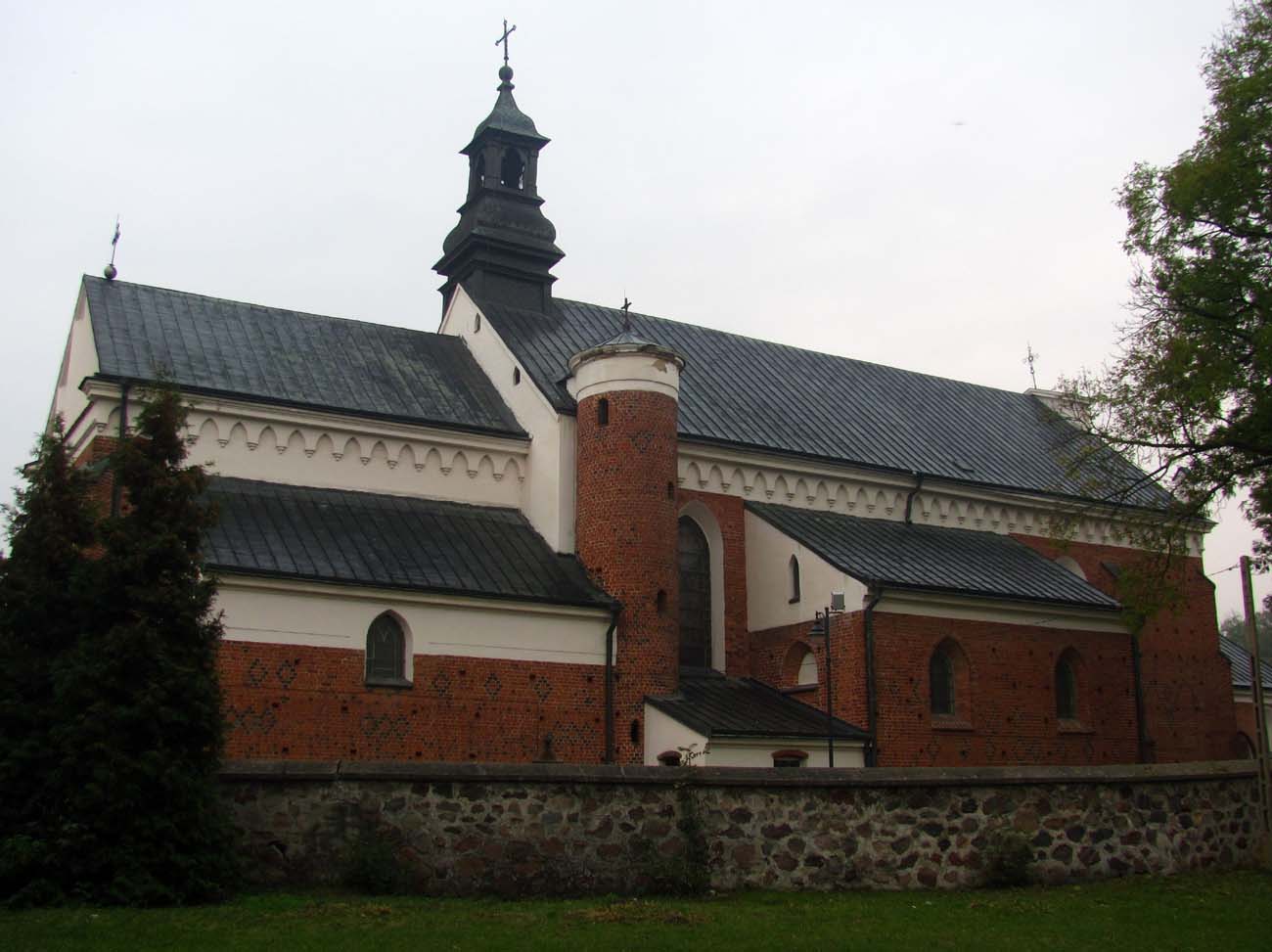History
The parish in Przasnysz was established at the beginning of the 15th century. In connection with this event, the church of St. Adalbert was built, consecrated in 1408 by the bishop of Płock, Jakub of Korzkiew. This building, probably still of a wooden structure, burned down in 1470.
The late Gothic parish church was built in 1474, founded by the Przasnysz parish priest and the Płock canon, Michał Bończ-Boniecki. Work began with the chancel, which was consecrated around 1489 by Bishop Piotr of Chodków. Then, at the end of the 15th century, the nave and the two lower floors of the tower – the belfry were erected, raised at the beginning of the 16th century, when the western porch was added. Probably at the same time as the porch, two side chapels were built: the northern one, funded by the tailors’ guild, and the southern one, founded by Jan Kostka from Rostków.
In the 17th century, the parish church and the town buildings were destroyed several times by fires. It ravaged Przasnysz in 1613, 1644 and 1657. After the latter, the church was rebuilt and consecrated in 1670 by the bishop of Poznań, Maciej Kurski. Another fire occurred in 1792, but this time the church was left in ruin for over half a century. The reconstruction was carried out only in the years 1839-1856, and already in the period 1877-1878 repairs were necessary, during which, among others, a porch was added to the southern chapel and the sacristy was rebuilt.
Architecture
The church was built of bricks in a Flemish bond, as a building orientated towards the cardinal sides of the world, with a single, aisleless nave. On the eastern side there was a separate, narrower than the nave, straight ended chancel, and on the north and south sides of the nave two-bay chapels were built. On the north side of the chancel, there was an annex with a sacristy and a treasury, adjacent to the west with a circular staircase in the corner of the nave. The body of the church was completed at the beginning of the 16th century by a spacious west porch. The roofs over the nave, the chancel and the western porch were gable, over the chapels and the sacristy mono-pitched.
The external façades of the church were shaped in a regular rhythm of pointed and moulded windows, slightly larger in the chancel than in the nave, while the northern wall of the nave, in line with the medieval building tradition, was devoid of openings. In addition, the walls were supported with stepped buttresses, in the corners placed at an angle. In several places the walls were decorated with black rhombuses made of zendrówka bricks, sometimes arranged slightly asymmetrically (eastern wall of the chancel, sacristy, chapels). Numerous putlog holes from the scaffolding used during the construction were left in the walls.
Inside the church, the passage from the chancel and the nave was marked with a pointed arcade with a stepped edges. The nave was covered with a timber ceiling, while in the chancel there was a diamond vault, and in the chapels, cross-rib vaults. The side chapels were opened towards the nave with pointed, stepped arcades. In the walls of the nave and chapels, relatively numerous recesses were created, with heads of segmental arches and suspended arcades.
Next to the church, on the south-west side, a free-standing tower – belfry was erected. Its facades were decorated with rhomboidal patterns made of zendrówka bricks and separated by low, pointed windows. The sixteenth-century storey was separated by a cornice and pierced on each side with a pair of openings. The tower was covered with a gable roof based on two gables separated by pilaster strips turning into pinnacles. In the interior on the first floor there was a stellar vault built, with the ends of the ribs passing through each other.
Current state
The church is distinguished today by a fairly extensive spatial layout, in addition to the nave and chancel enriched with two side chapels and porch, as well as a Gothic, free-standing belfry. Unfortunately, as a result of fires and early modern renovations, all the gables of the church, roofs and the crown of the walls with cornices under the eaves were replaced. Completely early modern annexes are the porch at the southern chapel and the extension at the northern chapel. The interior has a modern look, only the side arcades, the chancel arcade and wall recesses have survived. The Gothic stellar vault has survived inside the second floor of the tower.
bibliography:
Architektura gotycka w Polsce, red. M.Arszyński, T.Mroczko, Warszawa 1995.
Biała karta ewidencyjna zabytków architektury i budownictwa, kościół parafialny pw. Wniebowzięcia Matki Bożej, E.Stawska, nr 9586, Przasnysz 1986.
Herrmann C., Mittelalterliche Architektur in Polen. Romanische und gotische Baukunst zwischen Oder und Weichsel, Petersberg 2015.
Kunkel R.M., Architektura gotycka na Mazowszu, Warszawa 2005.
Żabicki J., Leksykon zabytków architektury Mazowsza i Podlasia, Warszawa 2010.

