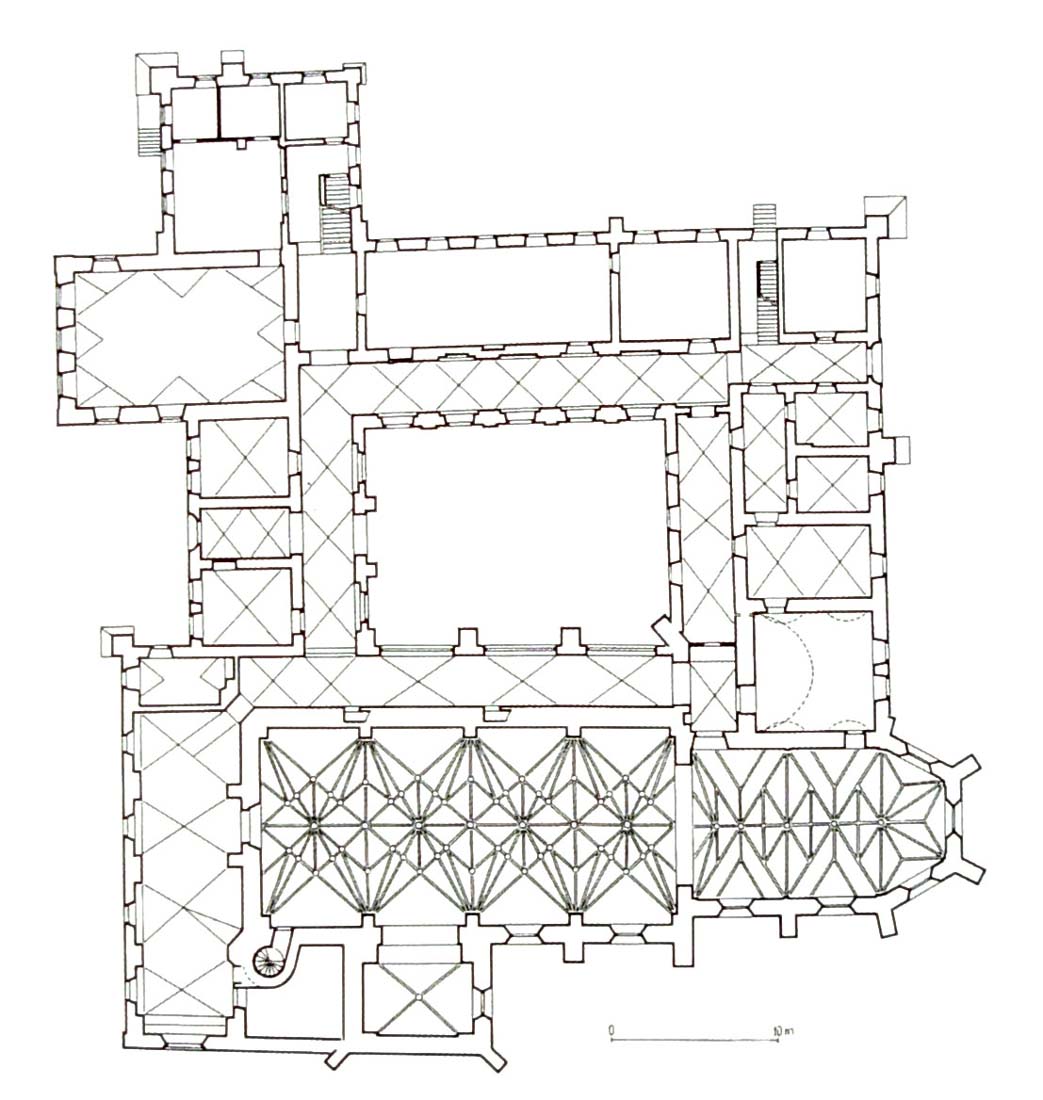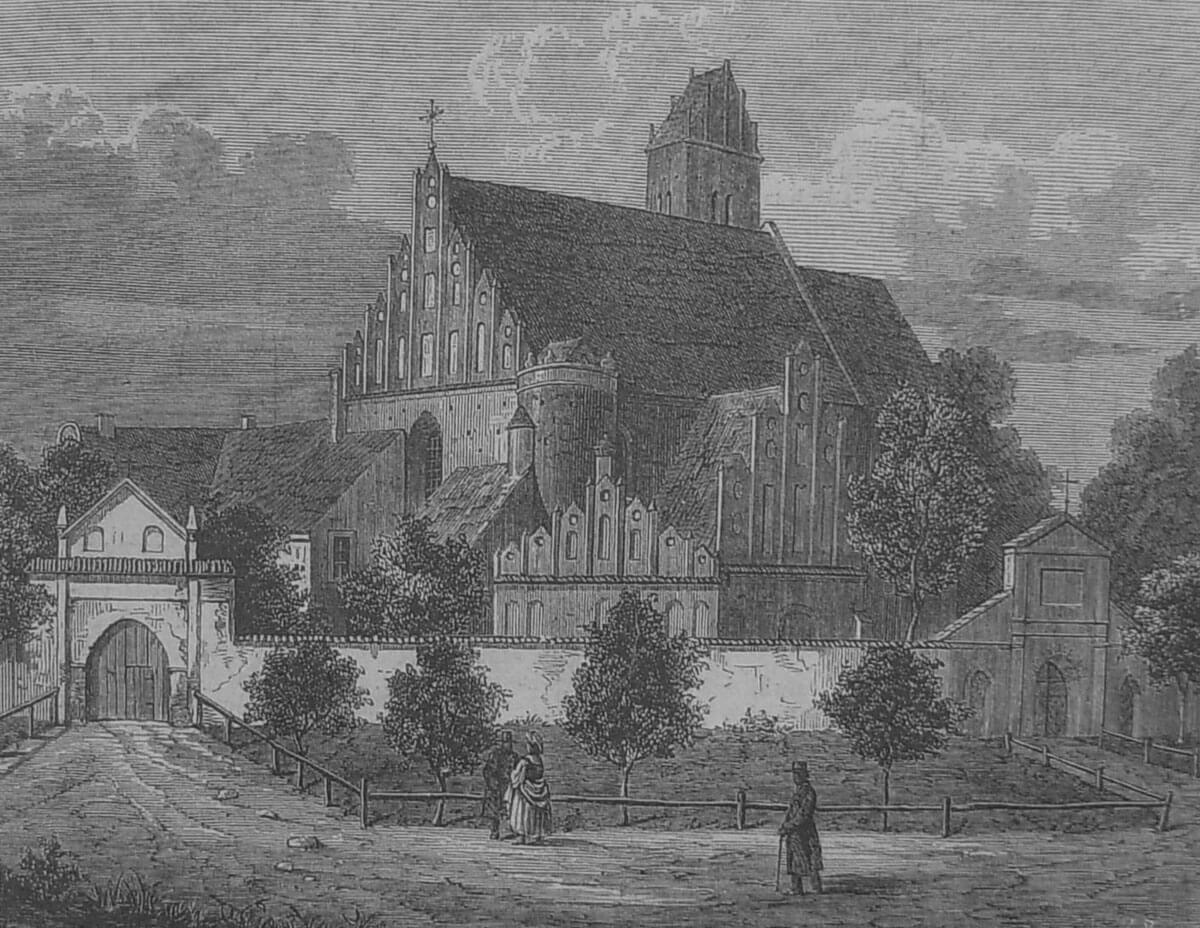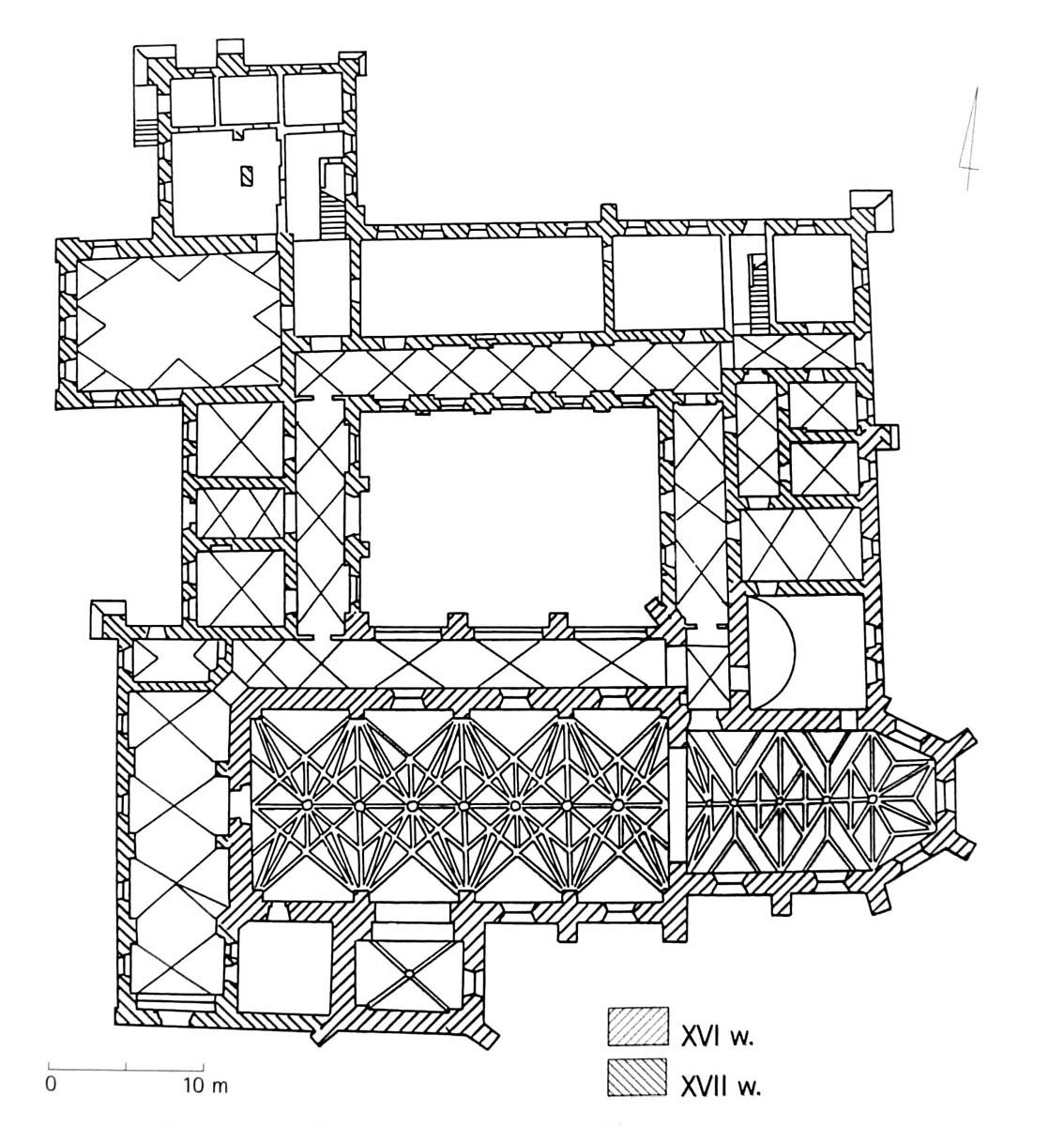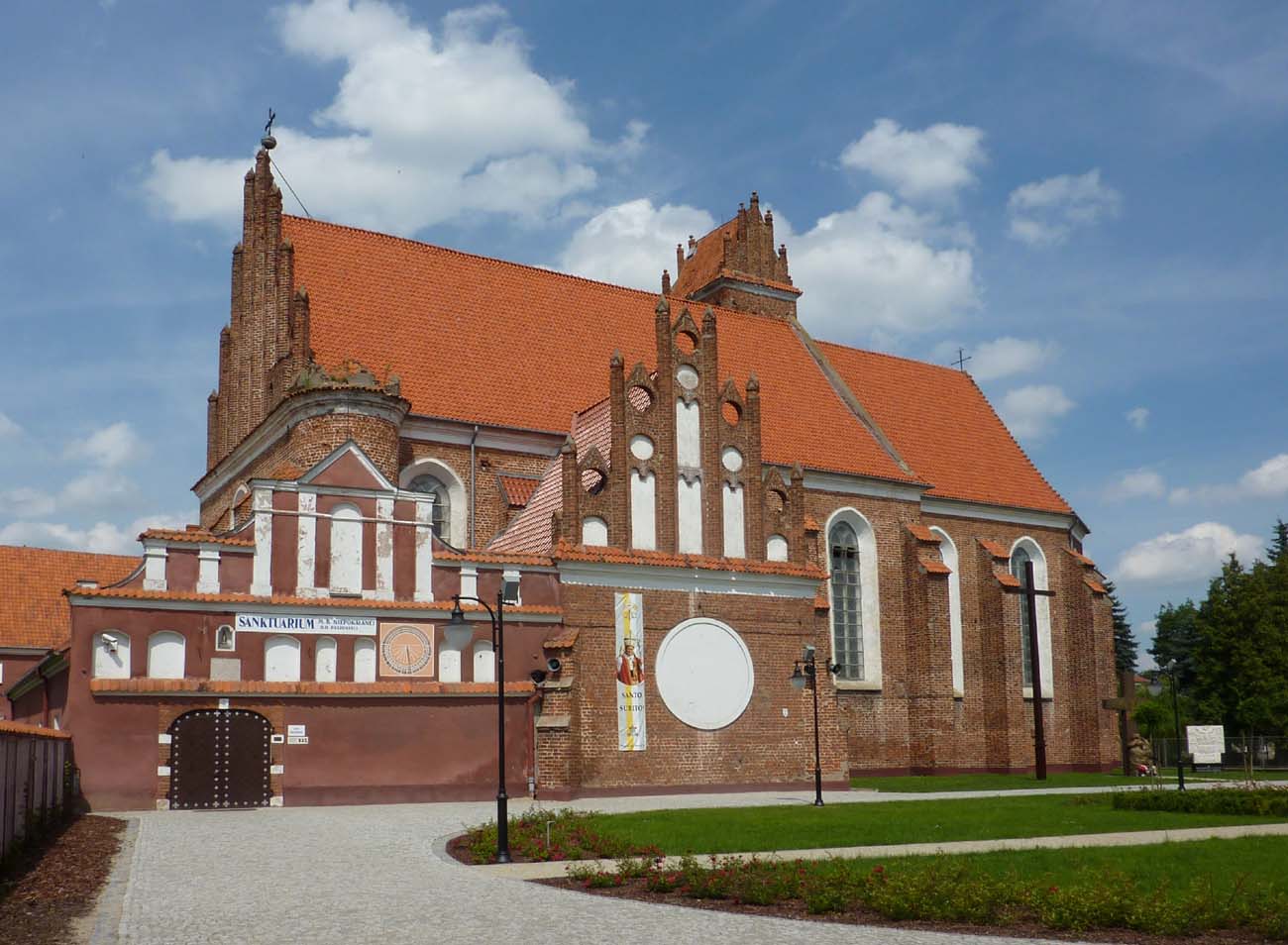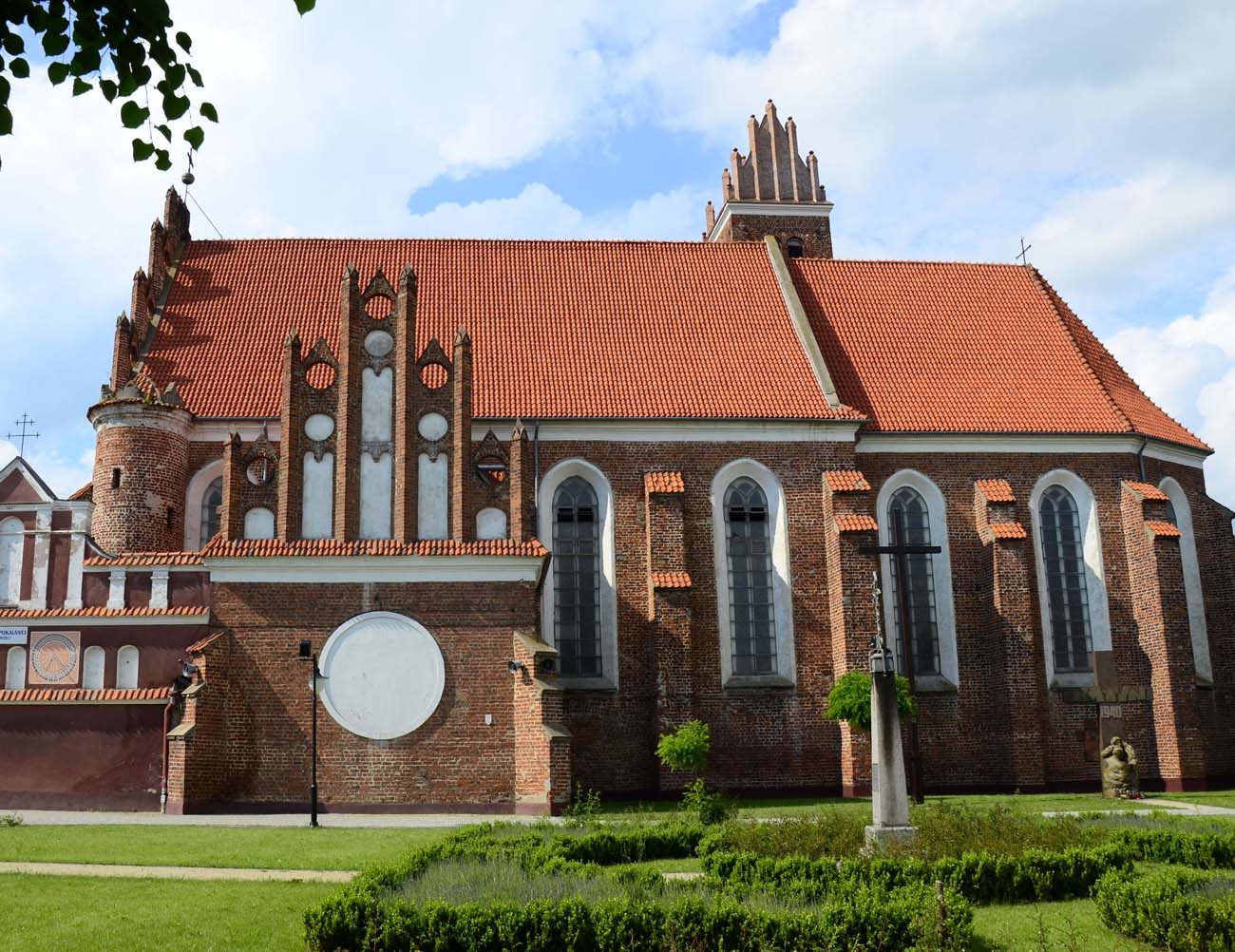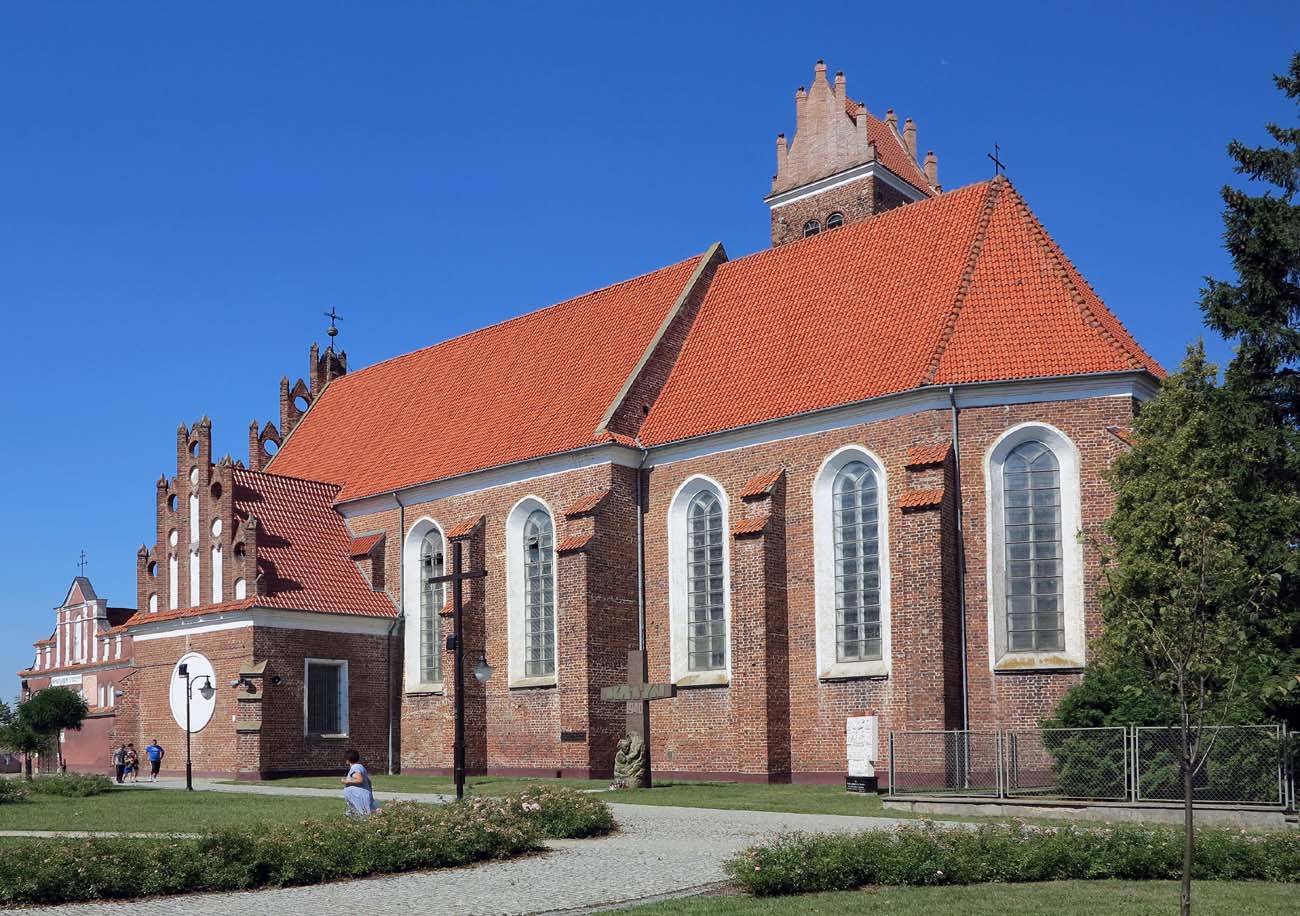History
The initiator of the construction of the monastery complex in Przasnysz was the standard-bearer of Ciechanów, Paweł Kostka. In 1586, during his visit to Rome, he obtained permission from Pope Sixtus V to bring the Bernardine Order to Przasnysz, and after returning to Poland, he asked for approval of the foundation by the bishop of Płock, Piotr Dunin. In 1588, the first monks arrived, initially located in the temporary seats of an abandoned hospital, the collection of building materials began, the town donated land in the suburbs, and Kostka bought more plots. Construction work began in 1588 under the supervision of an unknown architect on the site of the old, declining hospital church of St. James the Apostle.
The friary originally had 16 brothers headed by the Guardian Tomasz Raweński. He quickly obtained numerous privileges excluding the monastic property from secular authority, exemptions from taxes and town rents, and the right to free logging in the forests of the Przasnysz starosty. Despite the approval of the mayor and town council for the foundation, the townspeople and the starost initially tried to interfere with the construction, probably because of the strong popularity of Calvinism. They raised prices and questioned the felling of trees, which met with the intervention of Queen Anna Jagiellon in 1591. In 1594, Paweł Kostka sold the patronage and all family goods to his uncle, the voivode of Płock, Grzegorz Zieliński, which was to secure the friary. Unfortunately, Grzegorz died in 1599, and his heirs did not intend to keep the terms of the contract, which resulted in court cases and delays in construction (additionally, in 1607, the founder, Paweł Kostka, died). Construction work on the monastery church was finally completed in 1619. A year later it was consecrated and in 1635 again consecrated by Stanisław Starczewski, the bishop of Płock. The erection of the monastery buildings took longer and was completed only thanks to the support of Jan Nowodworski and his wife Barbara Kretkowska in 1637, which was commemorated by the foundation of a plaque on the facade of the porch.
In the middle of the 17th century, during the Swedish Deluge, the church was plundered, but the Bernardines used the monastery complex until its dissolution in 1864. They ran a renowned men’s school and had an extensive library. Several monks became involved in patriotic activities during the January Uprising. After 1864, the church was administered by the rector, and the monastery was designated for secular purposes. During World War I, the church and monastery buildings were destroyed many times during several attacks on the town. Since 1916, restoration works were carried out on behalf of the Society for the Preservation of Monuments of the Past, under the direction of Kazimierz Skórewicz and Kazimierz Tołłoczko. From 1923, the reconstruction was continued by a Passionists. In the years 1924-1928, the roof and ceiling of the church as well as the northern and partially remaining wings of the monastery were reconstructed. During the Nazi occupation, the Germans turned the church into a granary, and the monastery buildings into a hospital and a prison. After the war, the church was renovated many times.
Architecture
The monastery was situated on the western side of the town, and south of the Węgierka River, which bent around Przasnysz. This area was originally occupied by the Błonie suburb, filled with loose buildings, as well as the shelter and the hospital church of St. James, surrounded by the cemetery. The entire monastery complex, consisting of the church of St. James and St. Anna and the monastery buildings adjacent to the north, surrounding the four-sided courtyard, took an area of approximately 59 x 65 meters. From the south there was a cemetery, surrounded on three sides by a wall, with two gates and two smaller wickets, leading, among others, to the horse market. At a certain distance from the monastery, from the west side, there were numerous wooden economic buildings: a smithy, pigsties, a stable, a cowshed, sheds, a sheepfold, an ox house (as the only one made of bricks), a coach house, a granary and a barn. In the north-east there were ponds connected to the Węgierka tributary.
The friary church was erected as a Gothic aisleless, four-bay building with a slightly narrower, two-bay chancel, closed on the eastern side with three sides. On the north side, at the junction of the nave with the chancel, a 32-meter-high four-sided, seven-storey tower was placed, and from the south there was a rectangular chapel of St. Anna. In the south-west corner of the nave there was a cylindrical staircase. The walls of the church were reinforced with buttresses (except for the northern wall of the nave), and large, pointed-arch windows were placed between them. In the eastern wall of the chancel, a circular window was additionally pierced. Probably the buttresses were used more for decorative purposes than because of the real need to strengthen the thick walls. Above them, on all facades of the nave and chancel, there was a plastered under-eaves frieze. Both the nave and the southern chapel were covered with gable roofs, based on Gothic gables, decorated with blendes, pinnacles and small gables with circular openings (the gable of the nave is seven-axis, three-level, and the chapel has five-axis, two-level gable). Slightly simpler gables were placed on the tower, as they do not contain plastered blendes and small gables.
Initially, the entrance to the church led from the south and west, but after the construction of a large four-bay western porch, the southern entrance was bricked up. The belfry and sacristy were accessible from the chancel, while the chapel from the nave. The nave and the chancel of the church were covered with a barrel vault on which a stellar net of brick ribs was placed, with guiding ribs in both parts. In the nave the vault was mounted on wall pillars with imposts, and in the presbytery on wall pilasters supporting the vault springs. The chapel and the ground floor of the tower were covered with barrel-cross vaults.
The monastery buildings received three ranges, surrounding with the church and four wings of the cloister a rectangular courtyard. The western and northern ranges were extended with projections beyond the quadrilateral outline of the friary. The buildings were erected as one-story, with basements, mostly one-bay (except for the central part of the eastern range). In the ground-floor, the northern range housed the guardian’s cell and the servants’ room, and in the western projection there was a refectory, adjacent to the kitchen and latrine (two-story), located in the northern projection (originally two annexes of different heights and lengths). On the first floor of the north range there was to be a dormitory and a library, while the chapter house and sacristy were traditionally located on the ground floor of the east range, in close proximity to the church presbytery.
Current state
St. James and Anna church in Przasnysz is one of the latest Gothic churches in Poland. It has been preserved without major stylistic changes, along with late-Gothic architectural details (blendes, recesses, friezes, gables, chancel arcade). The vaults can also be considered as late Gothic, although the related detail used to articulate the interior is already Renaissance (pillars and pilasters with imposts). The present appearance of the vault in the chancel and nave is the result of post-war reconstruction.
As a result of war damages and later construction works, the claustrum buildings did not change the layout, but they were unified. The height of the roofs was leveled, the northern projection was shortened and integrated with the rest of the buildings, the height of the porch was lowered and its gable was changed from Gothic to Baroque. The Baroque gable of the western projection is also a proof of its later, early modern reconstruction. The utility rooms of the northern projection (the original kitchen and latrines) did not survive, the wall around the monastery and the chapel of St. Lawrence were also destroyed during the Second World War.
bibliography:
Architektura gotycka w Polsce, red. M. Arszyński, T. Mroczko, Warszawa 1995.
Grzybkowski A., Gotycka architektura murowana w Polsce, Warszawa 2016.
Kunkel R.M., Architektura gotycka na Mazowszu, Warszawa 2005.
Lang A., Kościół i klasztor bernardynów w Przasnyszu. Fundacja Pawła Kostki, Warszawa 2010.
Pierścionek B., Architektura gotyckich klasztorów franciszkanów obserwantów w Polsce XV-XVI wieku, Wrocław 2009.
Walczak M., Kościoły gotyckie w Polsce, Kraków 2015.
Żabicki J., Leksykon zabytków architektury Mazowsza i Podlasia, Warszawa 2010.

