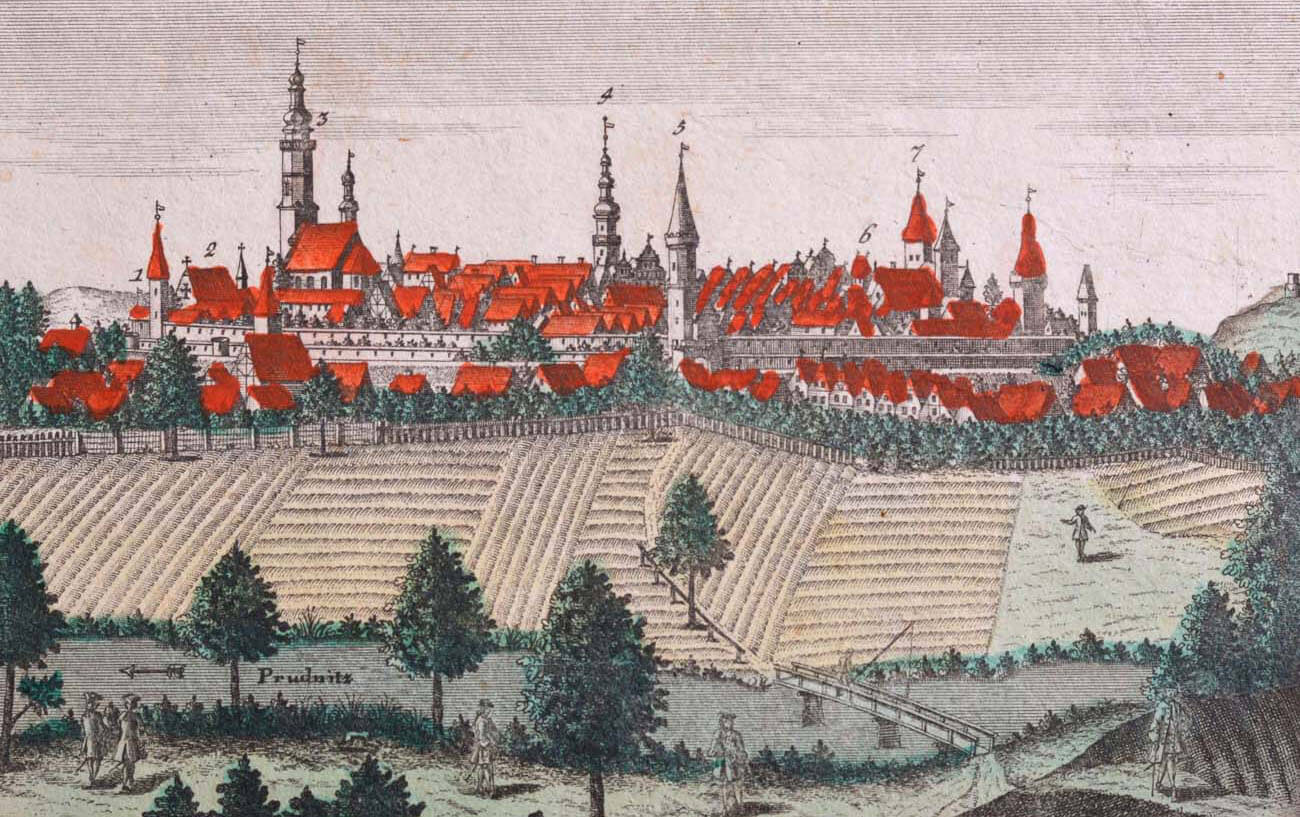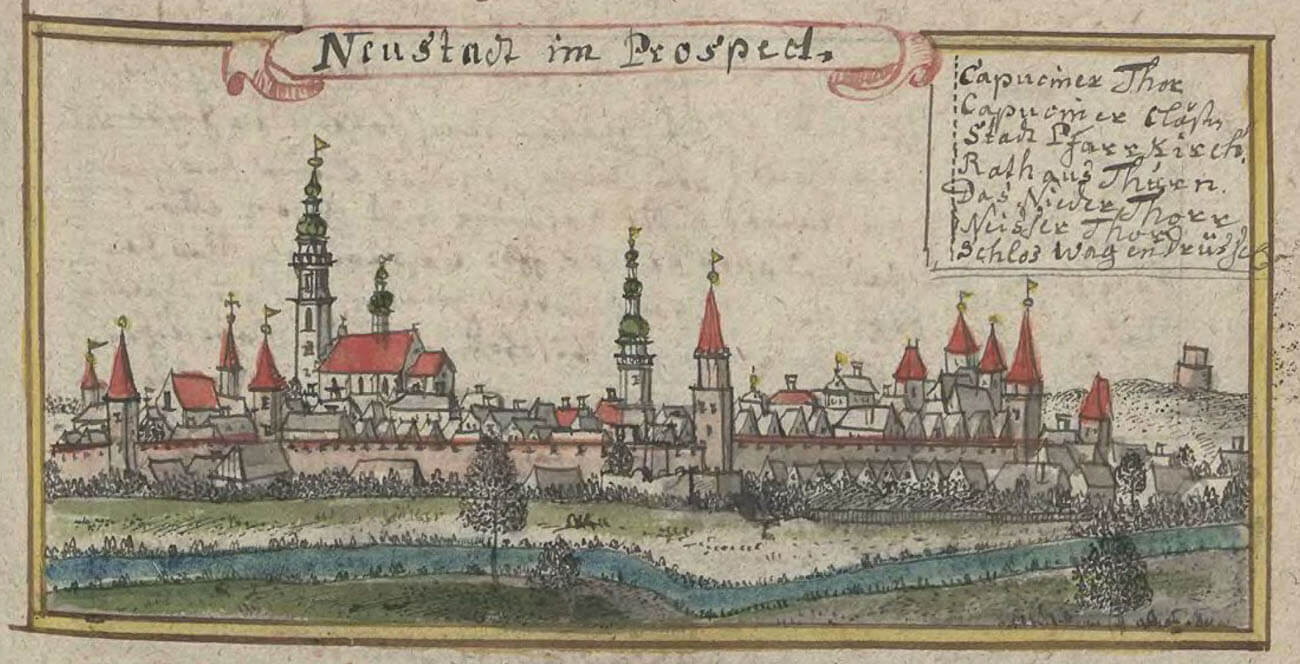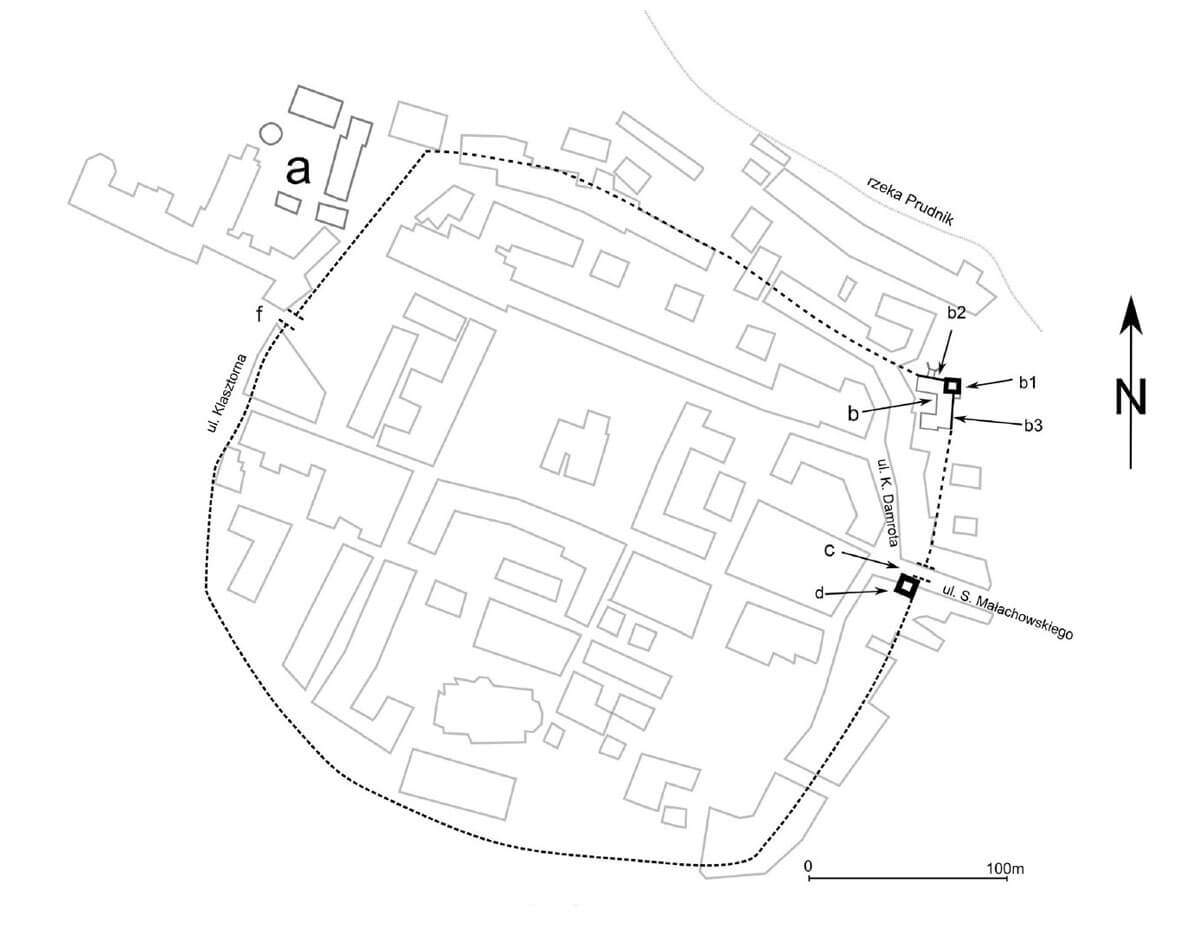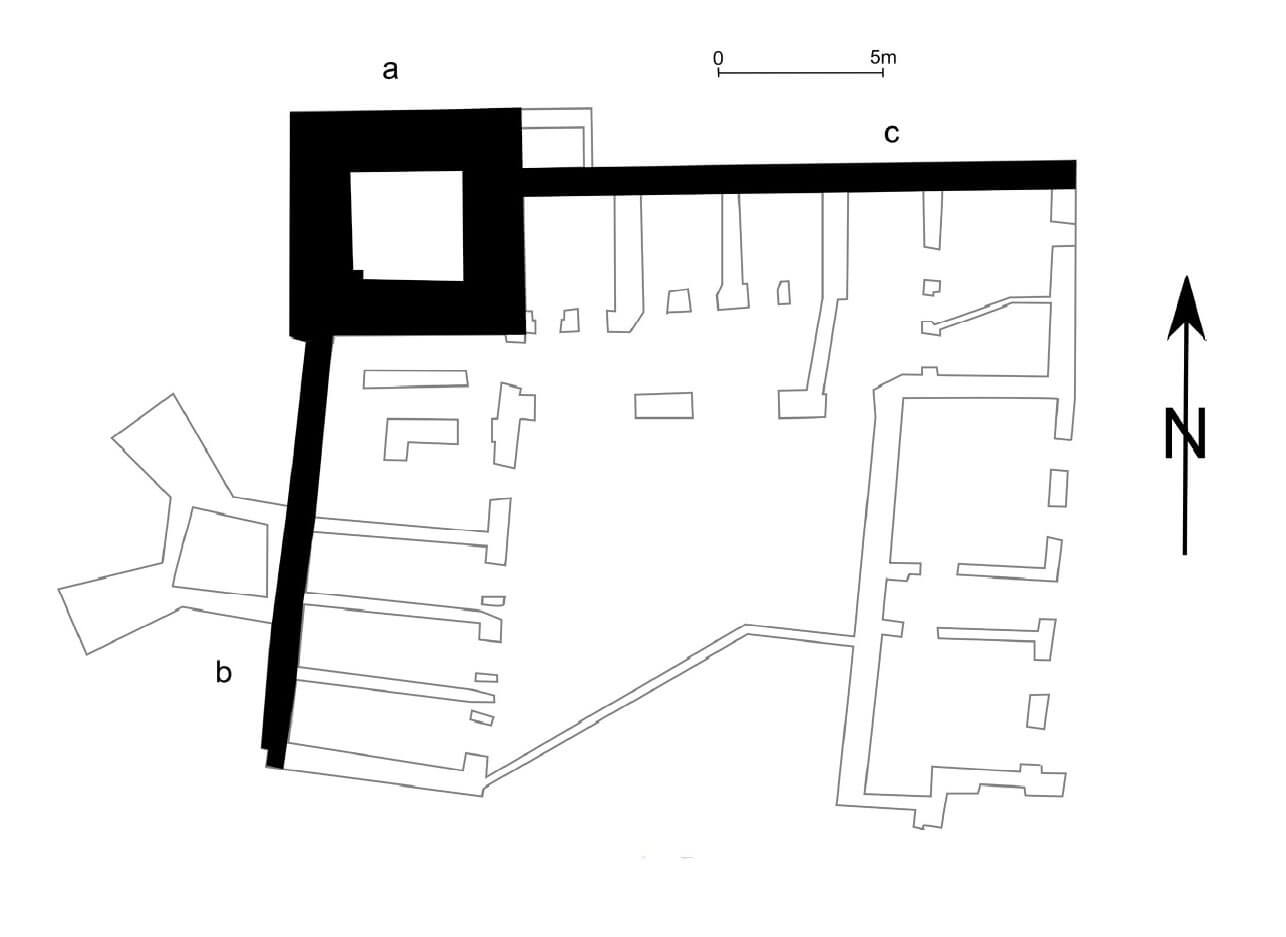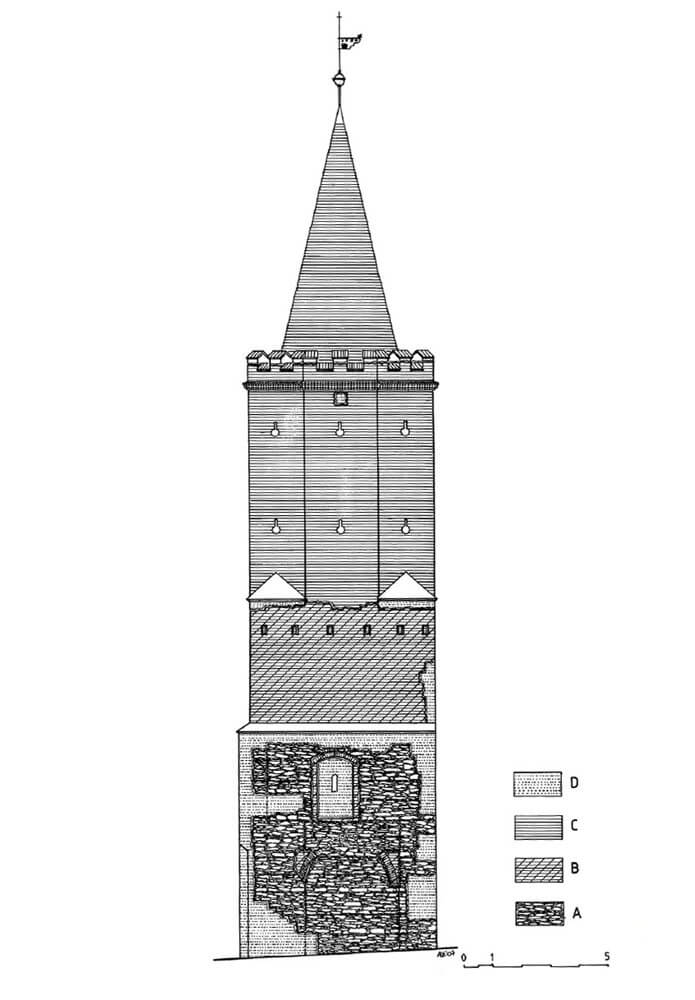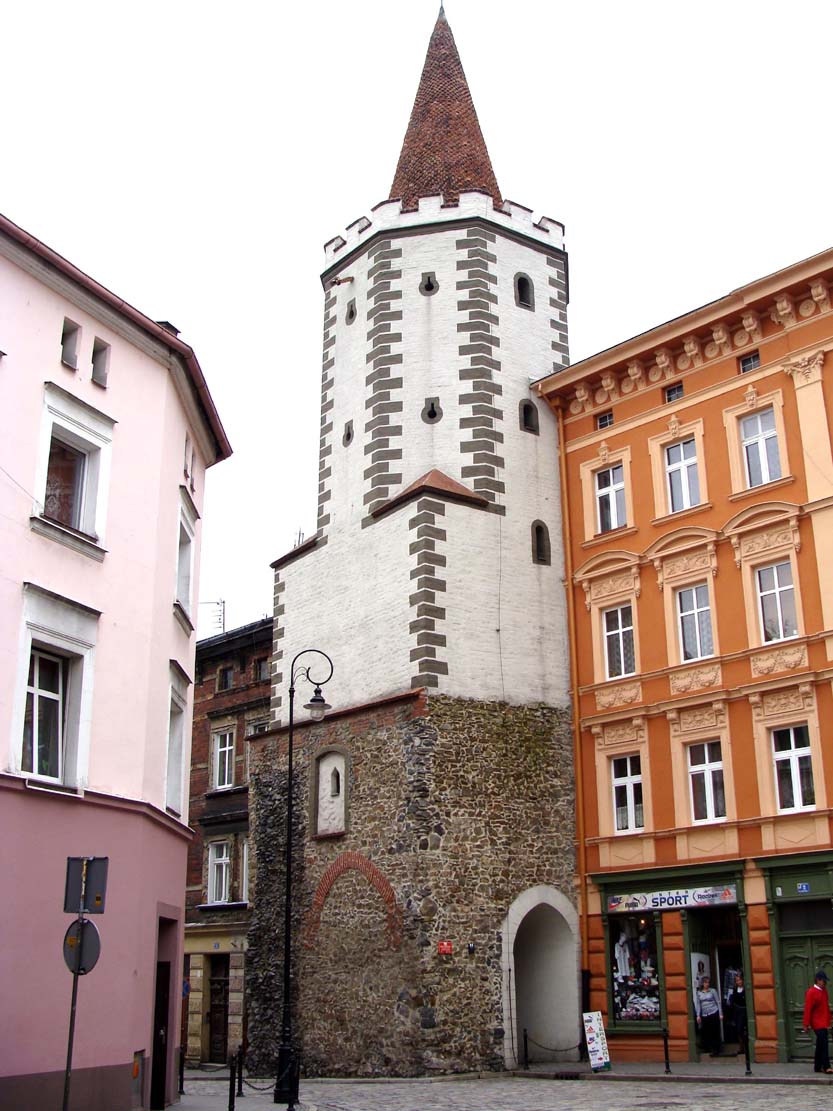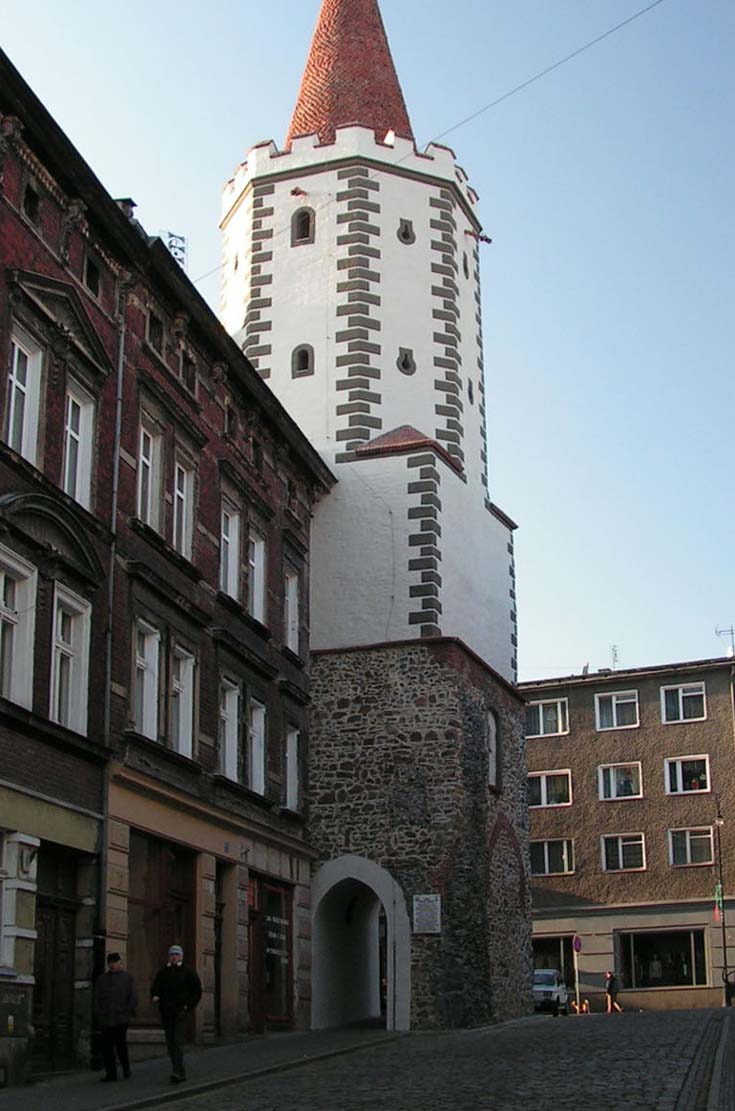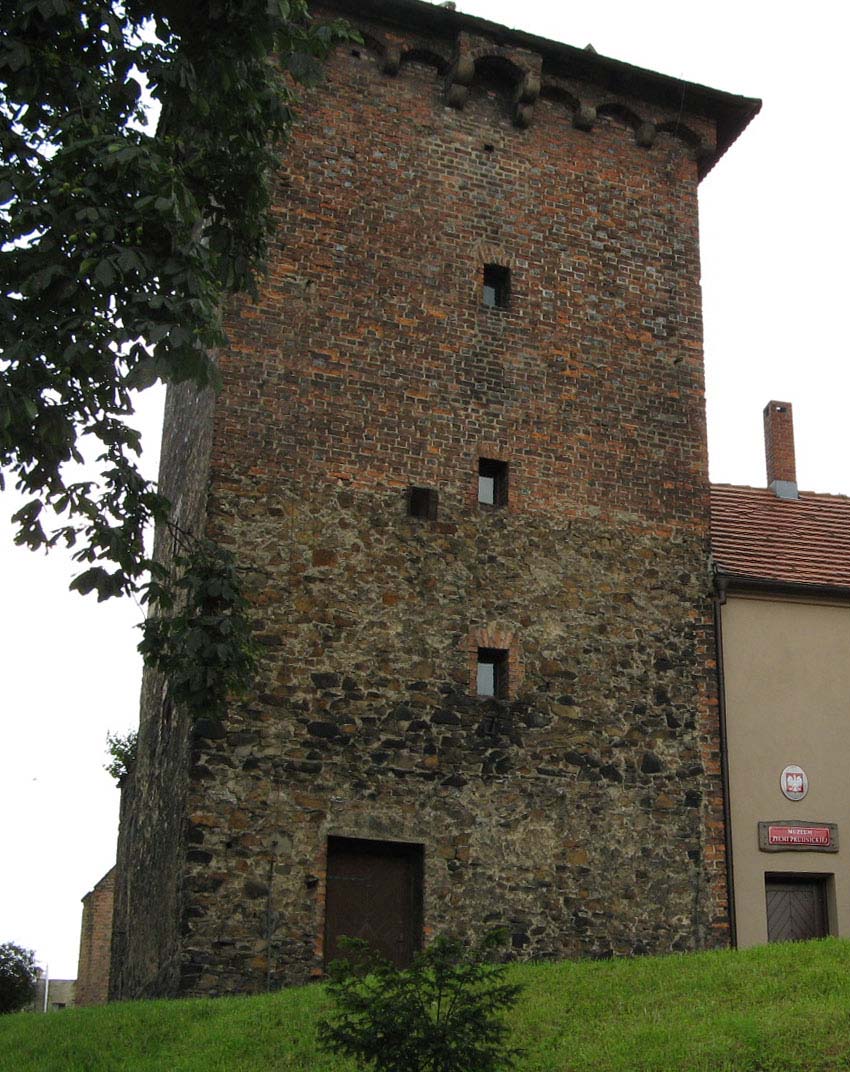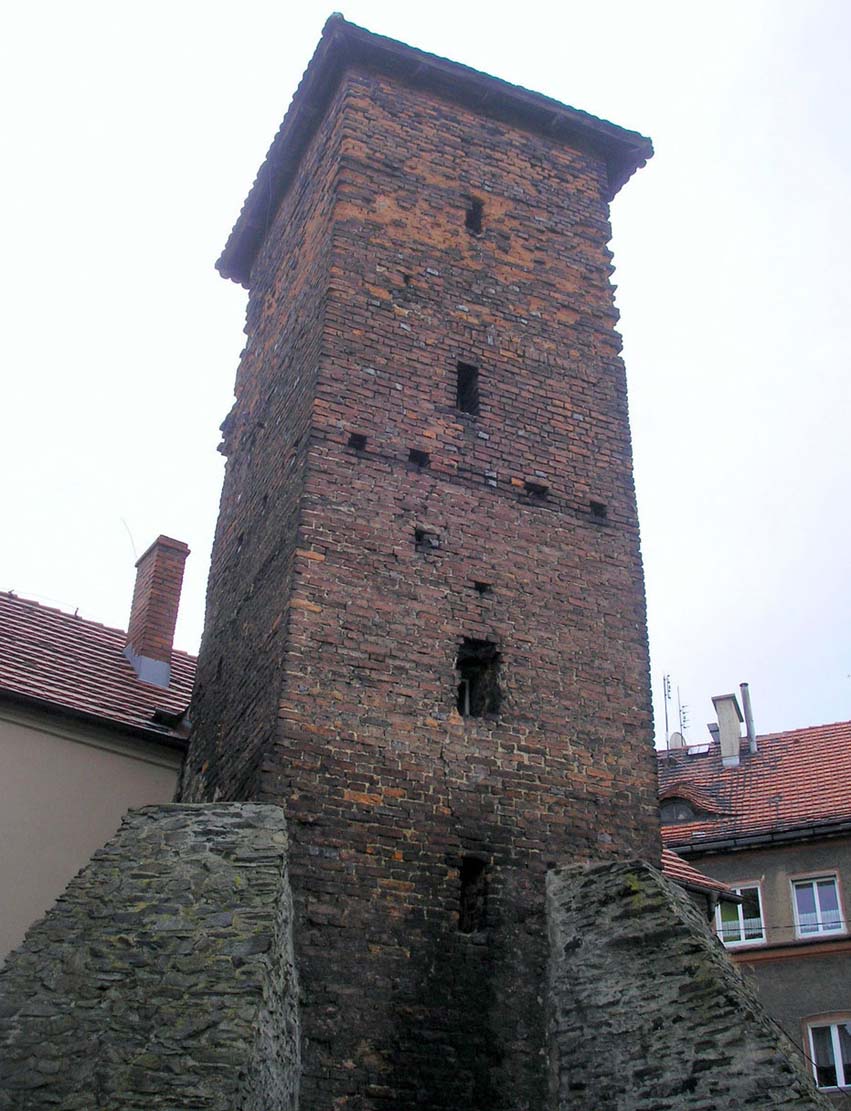History
Prudnik appeared in written sources in 1262 as a settlement within the Moravian March. Its owner was then Vok of Rožmberk, founder of the castle located in the corner of the town. Until the beginning of the 14th century, Prudnik was in private hands (Henry, son of Vok from Rožmberk, Schnellewalde family), and then between 1321 and 1337 it was taken over by king John of Luxembourg and handed over to Bolesław I of NIemodlin.
The brick fortifications of Prudnik were probably built in the 14th century. Their founder can be considered Prince Bolesław I of Niemodlin, the aforementioned first Piast owner of the town and a good host. For the first time in written sources, the defensive circuit was recorded in a uncertain information relating to 1327, when the expedition of prince Bolesław of Brzeg through Prudnik and Głubczyce to Racibórz took place. The next, certain information about the Lower Gate, appeared only in 1481, when Georg of Wrbno bought the local vogt’s office with the jurisdiction covering gate’s area.
In 1384, Prudnik became a member of the alliance of Silesian towns that care about public order on the routes, and in 1506 a punitive expedition of 200 raiders against robbers in Upper Silesia set out from it. The town itself, on the other hand, probably did not take part in the fighting in the Middle Ages, and no information was left about its occupation by the Hussite army. It had to be considered safe, as it was to Prudnik that the Franciscans from Głogówek had fled. Perhaps it was only the times of the Thirty Years’ War that brought Prudnik a fire of the war, when in 1642 it was stormed by the Swedish forces.
In 1527 an earth rampart and a town moat were recorded in the sources. At that time, the water barrier also performed non-military functions, as according to a document from 1532, about 900 carps were caught from its waters each year. In the same year, the amount of costs incurred to maintain the town guards was recorded. The two doorkeepers at the gates received 7 fines and 2 groschen a year, while the town servant received 6.5 fines. In the following years, the town walls were mentioned in sources many times, but only as a landmark for estate transactions. In the 18th century they no longer had any military significance. Most of the defensive walls were slighted in the 19th century.
Architecture
The area of the medieval town with the castle was less than 13 hectares and the length of the city walls was about 1100 meters. In the early period, the town was surrounded by a stone wall with two town gates. The circuit was reinforced with 3 cornerer towers built simultaneously with the walls. In addition, at the Lower Gate and the Upper Gate, also called Nyska, there were flanking towers. The Upper Gate led towards Nysa and Głuchołazy, while the Lower Gate was facing Biała and Głogówek.
In the fifteenth century, the fortifications were expanded. At that time, the gate and corner towers were raised by brick storeys. Another reconstruction took place in the second half of the 16th century, when the construction of buildings accompanying one of the corner towers began, thus creating the so-called Arsenal. This complex consisted of several elements. The most important and the oldest was a closed corner tower (Executioner’s Tower) built on a square-like plan with sides about 6.8 meters long. Up to a height of 6.7 meters from the ground level, it was made of erratic stones. This wall was 1.7 meters thick. The upper part, to top the tower at a height of about 14.3 meters, was already built of bricks. The wall in this part was only 1.3 meters thick. The tower was divided into five floors, with narrow windows on levels 2, 3 and 4, and on levels 2 and 3 additionally arrowslits directed diagonally towards the base were made. The tower was topped with machicolation based on a row of flat brick arches set on stone corbels. Two sections of the curtain wall departed from the tower. One of them, 13.1 meters long, was absorbed by the building, constituting its northern wall. It was made of erratic stones in a technique analogous to the lower level of the tower. Similarly, the eastern wall of the building located south of the tower was created, the length of which was 16.3 meters. The thickness of both of these walls was surprisingly low, only about 0.8 meters. From the west, in front of the curtain, a second, small, slender tower was added on a quadrilateral plan.
The oldest fragments of the Lower Gate complex were built of uunworked stones laid in layers, forming walls about 2 meters thick. A square tower and a gateway adjacent to the north were created from them. The top of the tower is unknown, but it can be assumed that it was a battlement, perhaps covered with a hip roof. Its height was originally not large, it was about 10 meters and slightly higher than the crown of the defensive wall. The entrance led from the north at the height of the first floor, above the gateway. In the ground floor there was a prison dungeon, initially covered with a wooden ceiling. The gate passage was preceded by a foregate, topped with a battlement and a combat platform located at a height of 6 meters. In the second half of the 15th century, a 5-meter-high brick superstructure was built in place of the dismantled top of the tower, and a wooden hoarding porch was made around the upper part, at a height of about 11 meters. It circled the crown of the tower walls from the east, north and probably south. Its structure was based on wooden supports embedded in the wall. The whole was probably crowned with a high hip roof with a ridge. In the interior, above the prison dungeon, a brick barrel vault with an hatch opening was installed, while a cross vault was formed above the passage. The last reconstruction from around 1580 led to the demolition of the roof along with hoarding, in place of which a 7-meter high, two-story octagonal part was erected with the facades pierced with key arrowslits. The tower was topped with a slender spire around which a defensive gallery was built. The rainwater was discharged from it by four stone gargoyles, one on each side of the world.
The circumference of the main defensive walls was preceded by the second line of the lower ring of the zwinger walls and an irrigated moat. At least from the end of the Middle Ages, like the main defensive wall, it was topped with a roofed defensive wall-walk and an straight breastwork with loop holes for handguns. The north-west corner of the town was occupied by a castle.
Current state
At present, only the tower of the Lower Gate and a fragment of the wall with an arsenal and two towers: Executioner and Little on the corner of Boleslaw Chrobry and Boleslaw Krzywousty streets are preserved. This fragment was recently revitalized. Both towers received new roofs, and the missing bricks were also replenished. In addition, the Executioner Tower was elevated and equipped with a battlement. The aim of the project was to recreate and restore the medieval character of the two towers. In the arsenal building is the seat of the Prudnik Museum. In the archaeological and historical section, it collects memorabilia concerning the history of the town and the southern part of the Opole region, and in the ethnographic section document the folk culture of these lands. You can see militaria, old documents or souvenirs related to Silesian uprisings.
show Lower Gate’s Tower on map
show Executioners Tower on map
bibliography:
Legendziewicz A., Problematyka badawczo-konserwatorska wybranych zespołów bramnych na Śląsku [w:] Obwarowania miast – problematyka ochrony, konserwacji, adaptacji i ekspozycji. Materiały Międzynarodowej Konferencji Naukowej, red. A. Górski, Kożuchów 2010.
Legendziewicz A., Selected City Gates in Silesia – research issues, “Czasopismo Techniczne”, vol. 3, Kraków 2019.
Przybyłok A., Mury miejskie na Górnym Śląsku w późnym średniowieczu, Łódź 2014.

