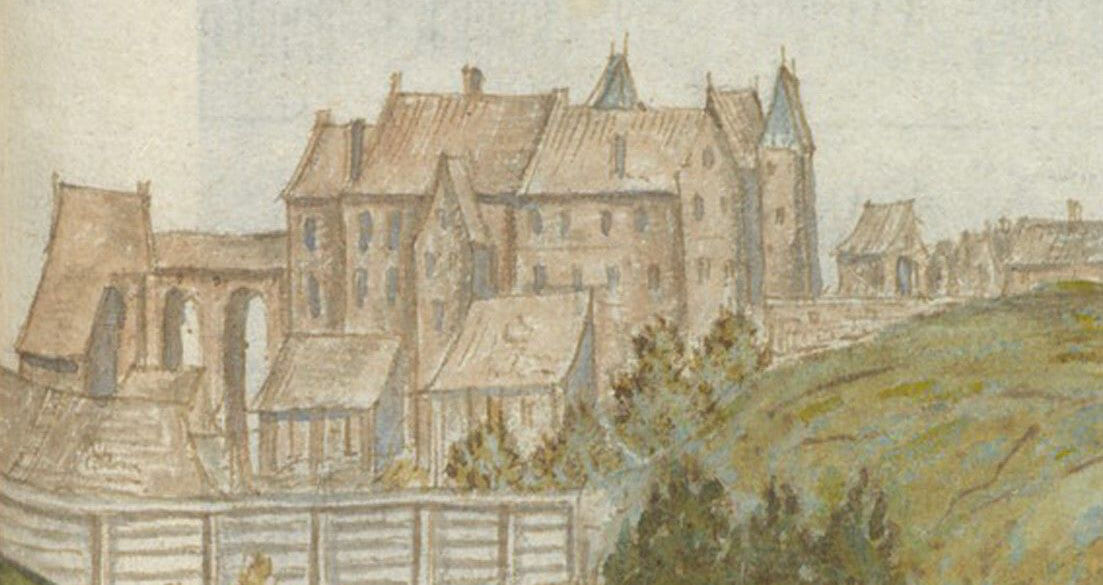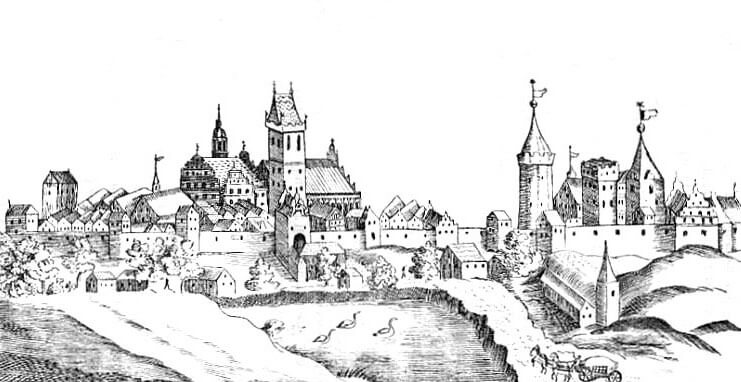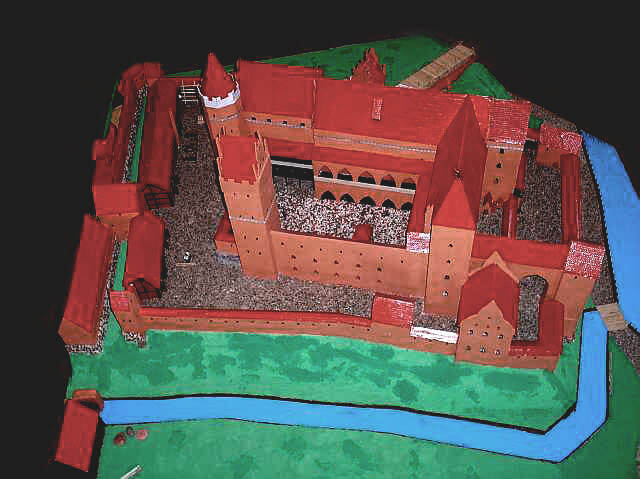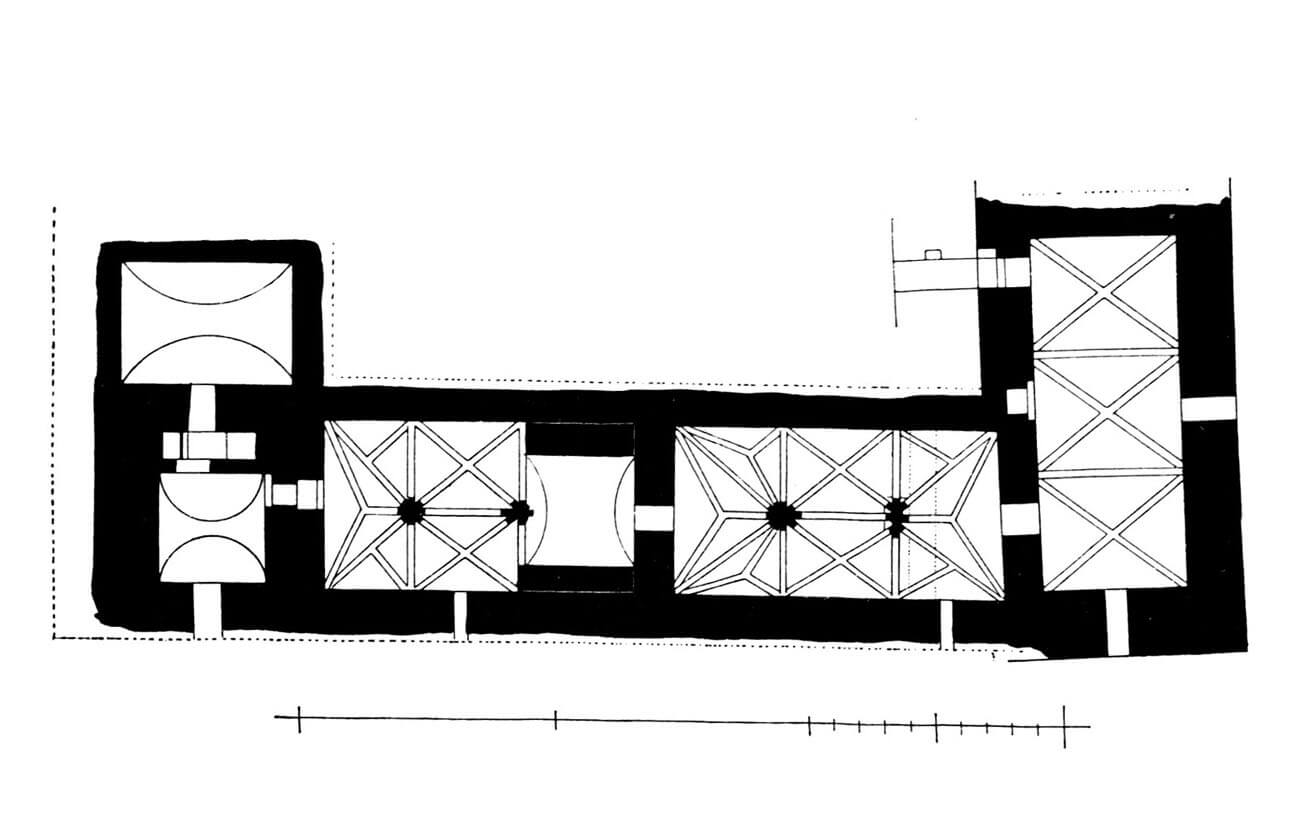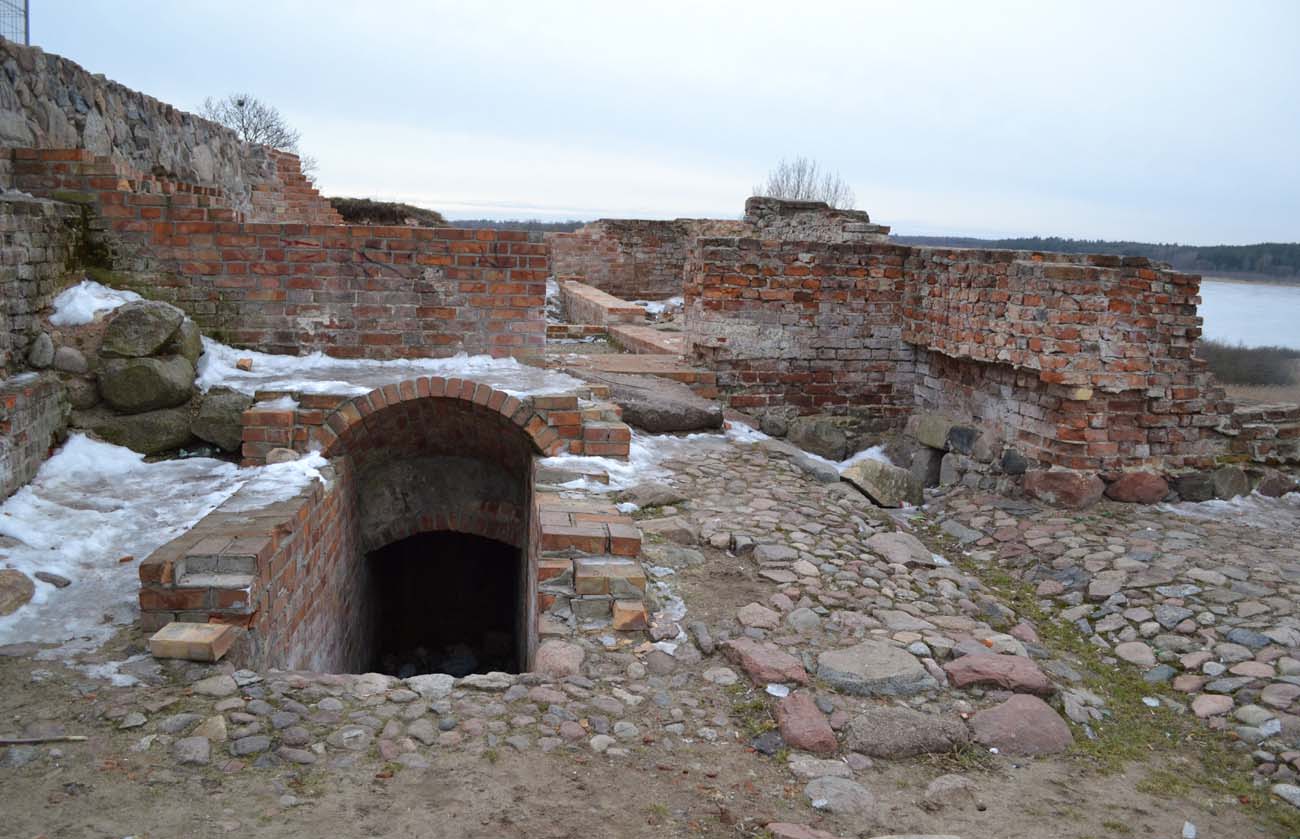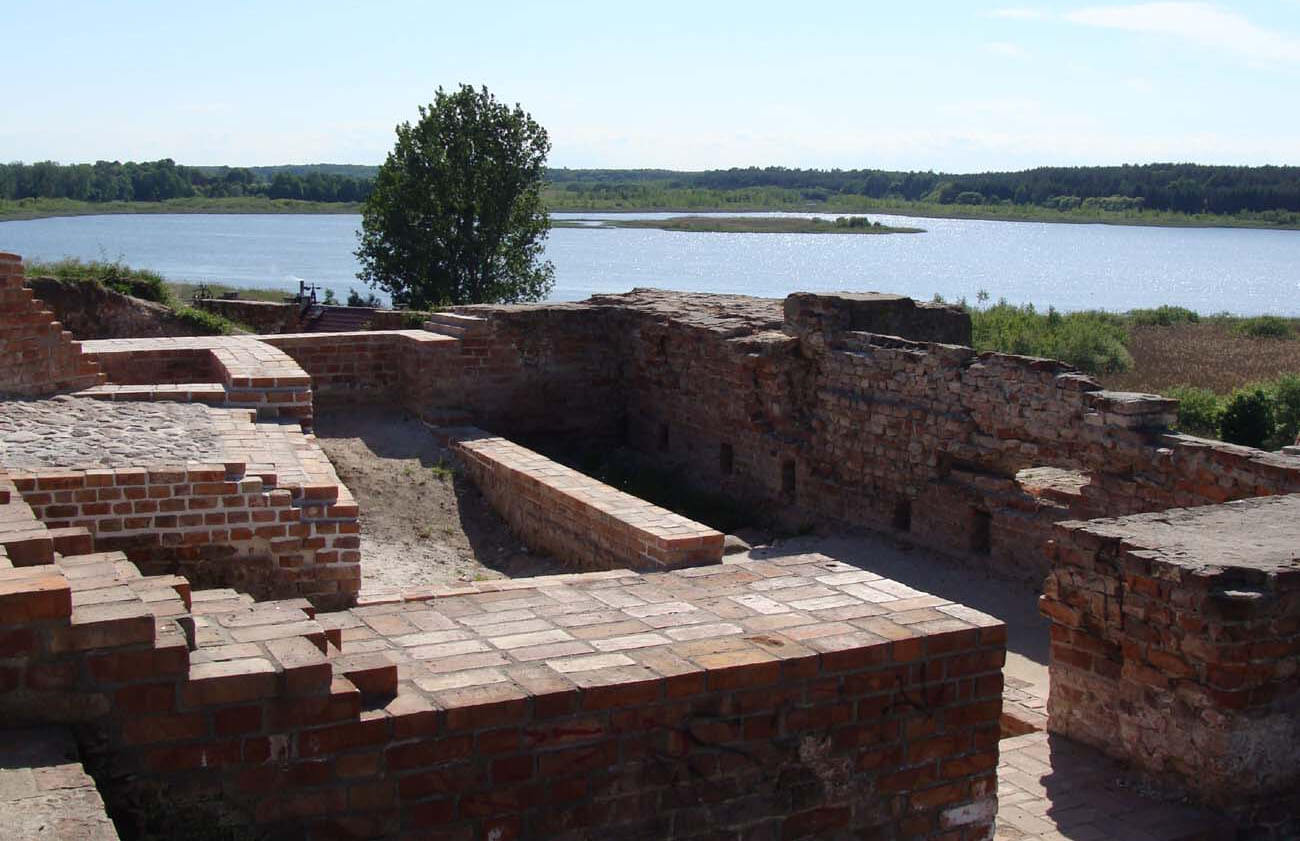History
The castle was erected on the site of the Prussian hillfort, situated in the isthmus connecting two lakes. This area was then called Resin, and after the Teutonic conquest of 1236, the first Order’s watchtower was named Resinburg, and then Riesenburg. After the division of the Prussian lands into four dioceses in 1243, Prabuty found itself in an area separated for the Pomesanian diocese. The first stage of work on the construction of the castle began in the years 1276-1277, under the rule of bishop Albert, and the extension of the castle took place in the second quarter of the fourteenth century. In 1330, the town was also located near the stronghold.
The Great War of Poland and Lithuenia against the Teutonic Order luckily missed Prabuty, but during the Hunger War of 1414 and again in 1422, the castle was plundered. During the negotiations preceding the Thirteen Years’ War, the Pomesanian bishop declared concessions for the Prussian Confederation, but eventually he gave the castles in Prabuty and Szymbark under the protection of the Teutonic great master Ludwik von Erlichshausen. The Teutonic Knights’ unit was stationed in the castle until the Second Peace of Toruń in 1466, and on its terms Prabuty remained a part of the Order’s state.
The castle enjoyed its greatest glory at the beginning of the 16th century, under the reign of bishop Jakob von Dobeneck. In 1507-1513, the bishops’ residence in Prabuty became an important center of humanities, bringing together poets and thinkers. At that time, the Saxon humanist and personal physician of Albrecht Hohenzollern, Erasmus Stella, and the poet and humanist from Erfurt, Eobanus Hessus, lived here. During the last Polish-Teutonic war, the bishop prepared the castle for defense against the Polish army, but the siege did not finally take place. Hiob von Dobeneck was a member of the delegation sent to Toruń in 1521, where a ceasefire was signed.
In 1525, as a result of the secularization of Prussia, the Pomesanian bishopric ceased to exist. The castle became the residence of the Prussian prince who made its extension. Because Prabuty was on an important route from Germany to Königsberg, the castle was often visited by important guests and diplomatic meetings took place here. The fire of 1688 brought the end of splendor. From that moment, the stronghold began to decline, no major renovation works were undertaken, and the first demolitions for the building material were started. In the 18th century, there were still warehouses and an apartment of an official in the remaining buildings, but another fire from 1787 led to the destruction of the entire building and its demolition at the end of the 18th century.
Architecture
The castle was located in the north-west corner of the town. The slopes of the hill protected it from the west, where a mill channel from the Liwa River flowed into the lake and spilled out to the north-east into a larger reservoir. On the town side, the castle was protected by a moat.
The core of the castle was regular, similar to a quadrangle, originally two-winged, maybe with four corner turrets. It had the main house measuring 46.9 x 10.3 meters, located on the west side of the courtyard, standing on the bank of the slope falling towards the lake. It was connected to the side, shorter southern wing and through the porch with the dansker tower (latrine tower). In the north-east corner, opposite the main house, a four-sided tower was erected.
The entire upper ward was surrounded by the outer perimeter of the defensive wall. The main entrance was placed in it from the south through the gate tower. From the east and south-east there was an elongated economic courtyard with an additional gate leading to the town. Probably there were also auxiliary buildings, such as granaries, stables, a blacksmith etc. Both entrances were preceded by wooden drawbridges.
The detailed layout of the castle rooms is not known, but they were probably organized according to a typical medieval scheme, which designated the ground floor for utility rooms, the first floor for representative and residential chambers, and the attic for defensive purposes and as additional storage space. The cellars of the main wing consisted of two spacious rooms with cross-rib vaults supported by massive brick pillars. There were heating ducts in the wall of one of the cellars, which would indicate that some of the castle rooms were heated with warm air from a hypocaust furnace.
From documents it is known that there was a church within the castle, located in the southern wing or in the north-western corner. The castle also had a chapel of the Blessed Virgin Mary, but located outside its premises. Among the rooms were also recorded: refectories, bishop’s chambers and armoury, as well as utility rooms: kitchen, brewery, bakery, stable, granary. The well was located in the western part of the courtyard.
Current state
The cellars of the west wing with surviving Gothic rib vaults supported by pillars and inaccessible cellars of the southern wing, as well as the remains of the perimeter wall and relics of the tower have survived to the present day. On a fenced and inaccessible area inside the walls of the ground floor of one of the castle buildings there is currently a model of the castle and the medieval town. Admission to the rest of the castle area is free.
bibliography:
Garniec M., Garniec-Jackiewicz M., Zamki państwa krzyżackiego w dawnych Prusach, Olsztyn 2006.
Herrmann C., Mittelalterliche Architektur im Preussenland, Petersberg 2007.
Leksykon zamków w Polsce, red. L.Kajzer, Warszawa 2003.
Schmid B., Bau-und Kunstdenkmäler des Kreises Rosenberg, Danzig 1906.

