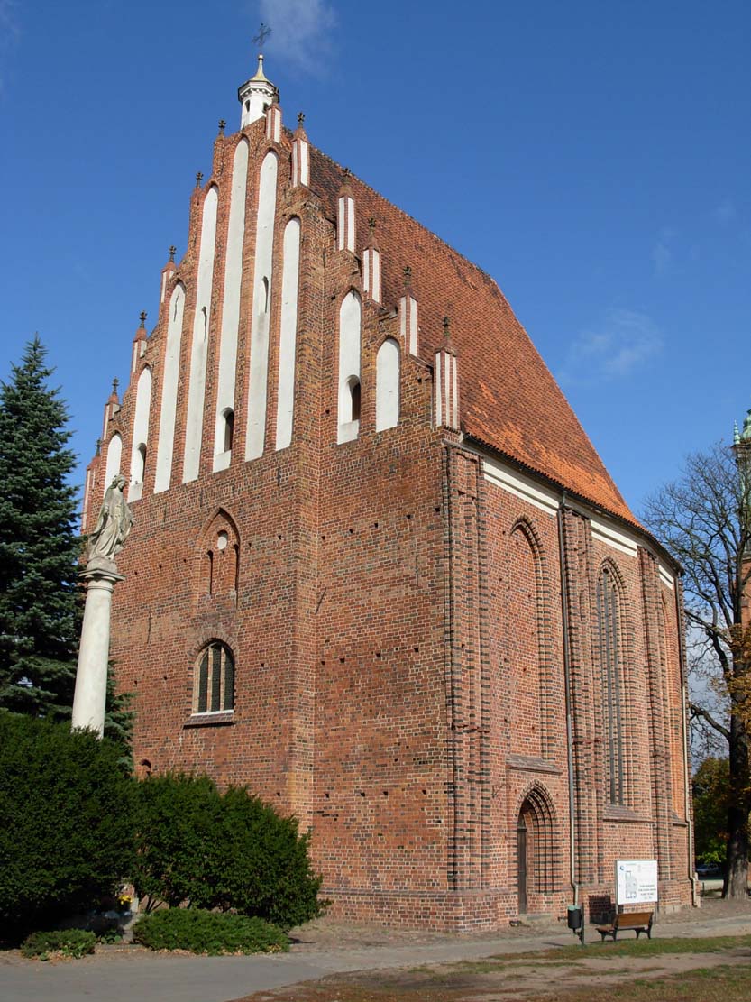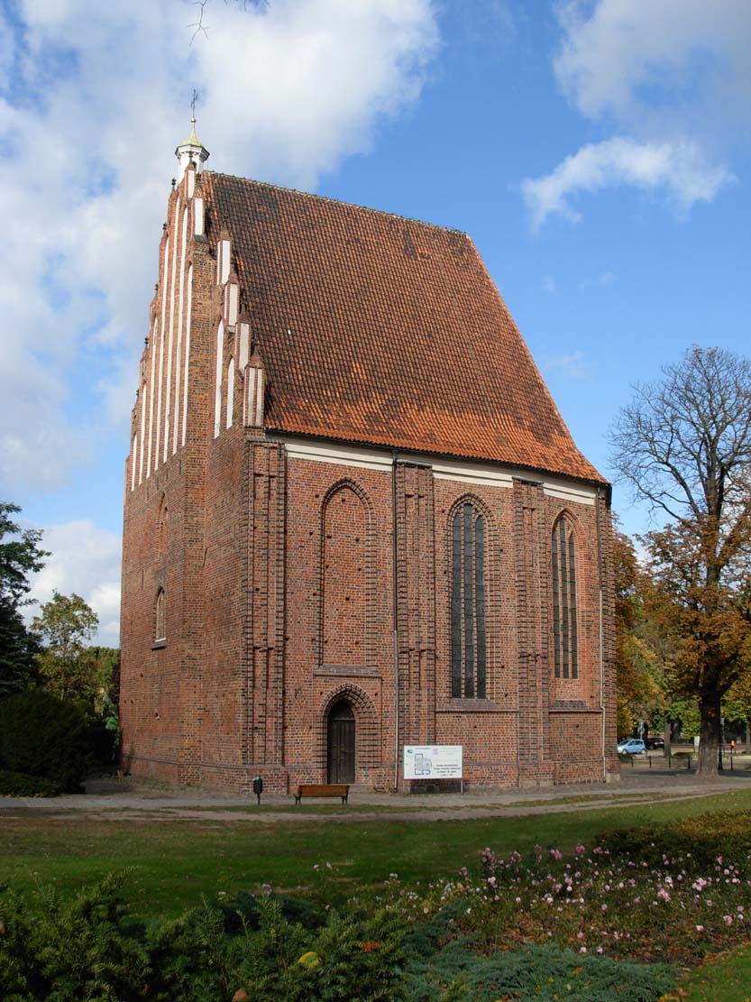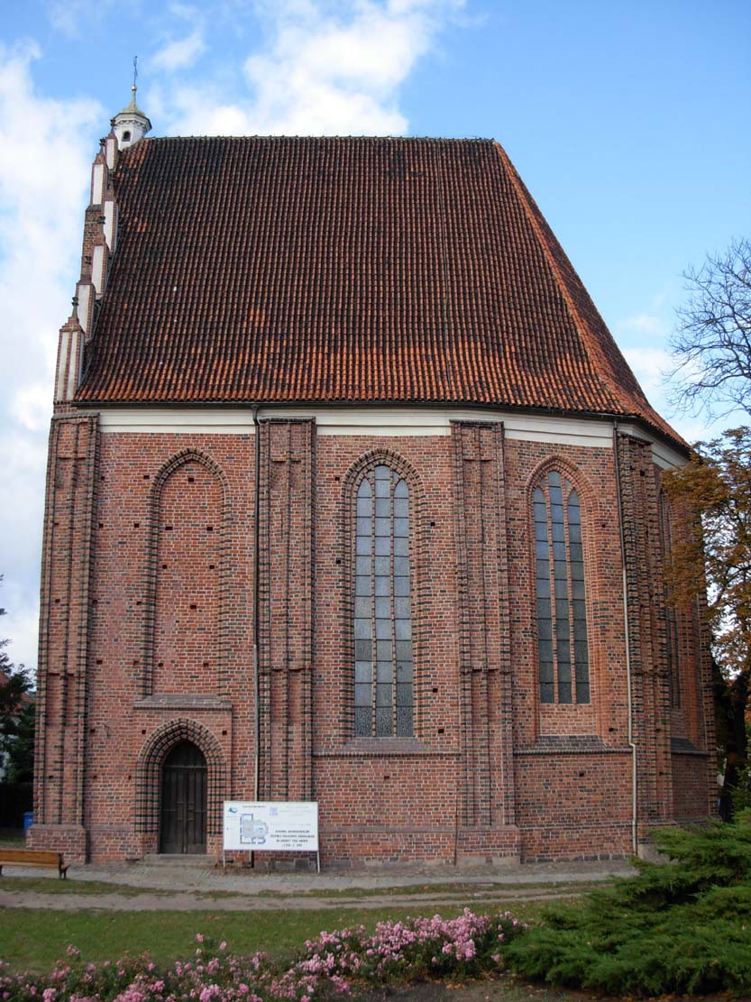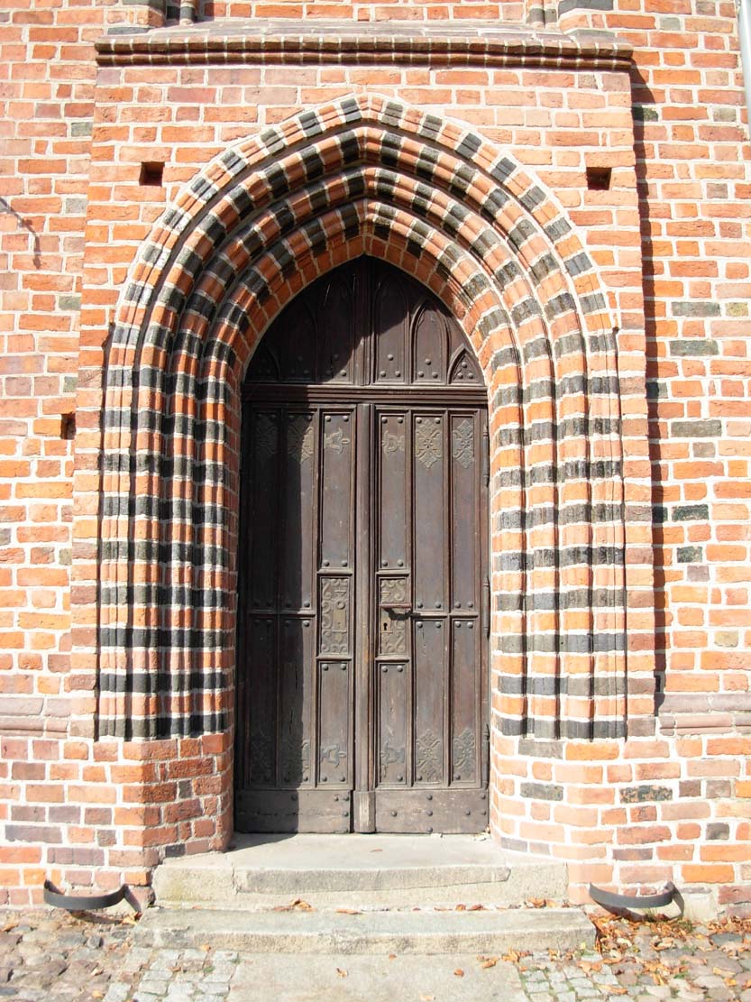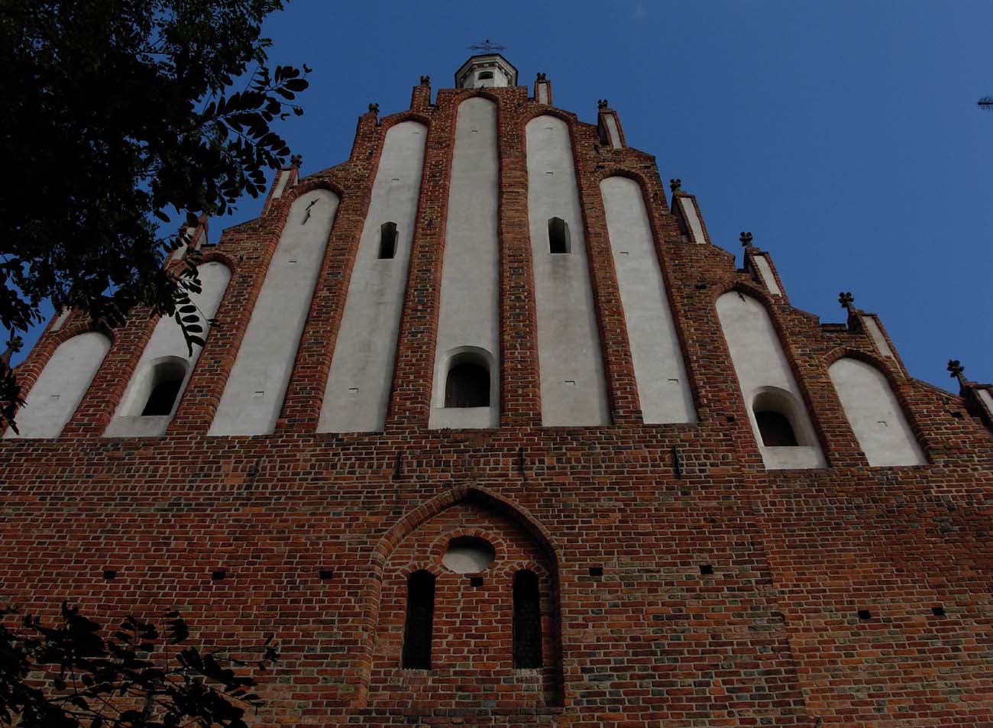History
The beginnings of the church of the Assumption of the Blessed Virgin Mary, according to the tradition left by the Polish-Silesian Chronicle from the 13th century, date back to around 965, when after the arrival of the Czech Duchess Dobrava the castle chapel was built on Ostrów Tumski island. Admittedly, other chroniclers did not mention this fact, but probably in the late Middle Ages the original collegiate church boasted the fame of an old and privileged church. Probably also for this reason, after the reconstruction of the nearby cathedral, it was decided to erect a new, more magnificent church on the site of the chapel, since 1424 with the rank of a collegiate church.
The Gothic collegiate church began to be built around 1426, but in 1433 the work was interrupted due to lack of money. It could have been influenced by the rule of Bishop Stanisław Ciołek, who was at odds with the local chapter. Probably by this time foundations and some of the walls could be erected to about one-third of the height, however, the western wall was not erected, because the building was originally supposed to act as a chancel of a much larger church, which ultimately never happened. The bricklayer Hanusz Prusz, recorded in 1444, was responsible for completing the building, and in 1445 a certain Lorek from Kościan bricked the western gable and covered the roof truss. Only then the builder Niklos from Poznań founded the vaults, which completed the construction of the church in 1448. Unfortunately, the last stage of construction was carried out at a much lower level of quality than the initial work.
It is not known who initiated the construction of the Gothic collegiate church. It can only be assumed that the work was supported by Chancellor Wincenty Kot, appointed to this office in 1426, in later years the primate and founder of many churches, or the Poznań bishop Andrzej Łaskarz or Mikołaj from Kórnik, another chancellor of the chapter and the founder of the future splendor of the Górkowie family, responsible for completing the construction of the Kórnik castle and Kórnik collegiate church, as well as the person responsible for overseeing the reconstruction of the Poznań cathedral. Bishop Andrzej of Bnin also had an important role in completing the work of Poznań collegiate church, because he financed the work from his own pocket.
In the nineteenth century the temple was threatened by demolition, which was avoided by the coincidence. Prussians were preparing for demolition in 1805, but in 1806 they had to withdraw from Poznań in front of the Napoleonic army. In 1817, the Prussian authorities again announced their intention to demolish and proceeded to bid the church, but it ended in failure. The chapter rented a temple at the time. A year later, it was visited by the successor of the Prussian throne, the future Frederic William IV, who appreciated the beauty of the church and forbade its demolition. The renovation was carried out in 1859-1862. During World War II the church was on fire, but it survived happily.
Architecture
The collegiate church was built entirely of bricks in the Flemish monk, as a short (two bays) and wide (three aisles) hall with an ambulatory. Its external façades did not receive buttresses, but in places where pillars were added from the inside, there were shallow lesenes. These lesenes on the edges were decorated with double-pointed, sharpened like-feathers, in addition, the shaft with a trefoil cross section symmetrically divided vertically each of the lesene. On each of them two levels of even niches were mounted, and at the top they were abruptly cut off quite simply. Perhaps originally the lesenes were topped with a number of gables forming a decorative attic.
The entrance led from the south through an ogival portal made of moulded, glazed bricks. A similar portal (currently walled up) was placed in the north facade. Lighting was provided by ogival windows filled with three-light, simple traceries, one window between each pair of lesenes. Only at the north side one window was blind and one window was replaced by blende in the southern facade. A characteristic feature was a very small thickness of walls near the windows. The west façade of the church was equipped with a projection, necessary to accommodate the gallery inside. The setoff was composed into a representative, stepped gable filled with ogival blendes and topped with 12 pinnacles.
The three-aisle, two bay interior was covered with a stellar vault: eight-pointed in the central nave, four-pointed in the aisles. They were spread over three aisles separated by arcades, supported by six polygonal pillars. Bays of the central nave received a rectangular shape similar to a square, while bays of aisles were formed on the projection of an elongated rectangle parallel to the axis of the church. In the east, an ambulatory with an external wall enclosed by a pentagon was created around the three-sided closing of the central nave. In the western part there is a gallery, accessible from the ground floor with a staircase in the wall thickness.
Emerging from low bases, inter-nave pillars were deprived of capitals to go directly into moulded arcades. Four of the pillars were created on the plan of hexagons arranged with edges towards the inside of the aisles, while a pair of eastern pillars was built on the plan of octagons. All in the corners have been moulded with shafts. Inside the church, modest buttresses were added, forming wall pillars with a rectangular cross-section and slightly cut corners, connected by ogival arches, so that they formed quite deep recesses. In each of them at the bottom there was a niche closed with a segmental arch, above which a cornice and offset were led, smoothly passing into window sills of ogival windows. In the aisles, straight wall-shafts were mounted on the wall pillars, suspended on small consoles at the height of the cornice.
Collegiate church in Poznań was the first hall building with ambulatory in Greater Poland (Wielkopolska), having a direct connection with the so-called Brunsberg architecture from Brandenburg and West Pomerania, related with the excellent architect Henry Brunsberg. These connections are convinced by the lack of external buttresses, ceramic decorations, window tracery types and similar fittings. The Poznań church, on the other hand, was distinguished by the original system of walls division and pillars with the rhythm of prominent shafts led from the floor to the capitals, with particular emphasis on the polygonal closure in which the altar was to stand.
Current state
The Church of the Assumption of the Blessed Virgin Mary is an outstanding and sublime building, testifying to the high aspirations of the Poznań cathedral range, despite the fact that its asymmetry is striking, because the northern façade is much more modest and made less carefully, and the two octagonal pillars have not been evenly set relative to each other. What’s more, the break in the ongoing construction works was reflected in the uglier and careless brickwork of the arches of inter-nave arcades, whose individual arms are crooked and not matched. Due to subsequent transformations inside, the original arrangement of the ribs in the closing of the nave and in the ambulatory is illegible, because there the vaults were rebuilt during early modern renovation. The capitals of the shafts did not survive there. Outside, reconstruction of the gable pinnacles had to undergo, the highest of which was converted into a nineteenth-century ridge turret.
bibliography:
Architektura gotycka w Polsce, red. M.Arszyński, T.Mroczko, Warszawa 1995.
Grzybkowski A., Gotycka architektura murowana w Polsce, Warszawa 2016.
Kowalski Z., Gotyk wielkopolski. Architektura sakralna XIII-XVI wieku, Poznań 2010.
Maluśkiewicz P., Gotyckie kościoły w Wielkopolsce, Poznań 2008.
Tomala J., Murowana architektura romańska i gotycka w Wielkopolsce, tom 1, architektura sakralna, Kalisz 2007.
Walczak M., Kościoły gotyckie w Polsce, Kraków 2015.



