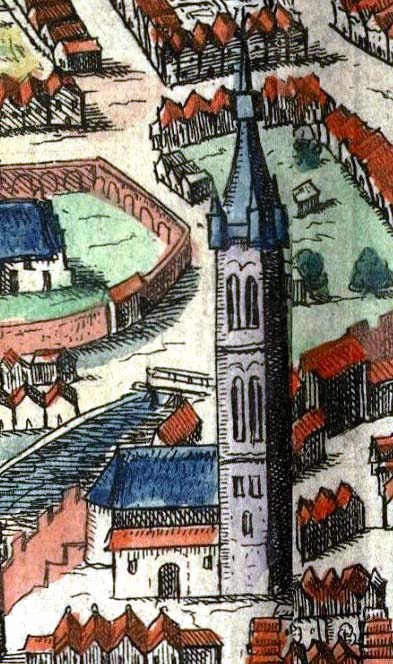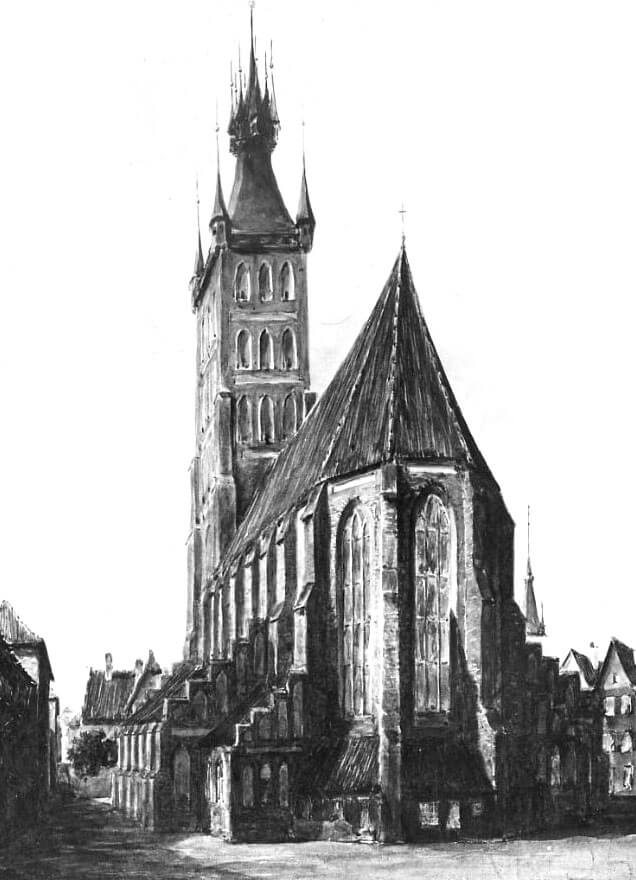History
The exact date of the foundation of the church of St. Mary Magdalene is not known, but it is assumed that it was a few years after the town location, which took place in 1253. It hadn’t so popular in many medieval towns calling of the Blessed Virgin Mary, because that calling had already a collegiate church on Ostrów Tumski. The prince was the primal founder and patron of the church, but since 1296 it has been the Dominican sisters. A year later, Władysław the Elbow-High handed over the church to the Dominican sisters again, together with all the income.
In the second half of the fourteenth century, some part of the church was thoroughly rebuilt. Construction work also continued at the beginning of the 15th century, as in 1404 a donation of 10 marks for the construction of the choir was recorded. Chapels were gradually added to the church (in 1399 the chapel of Tylon Gronczenow was mentioned, in 1425 a chapel funded by a certain Wojtek was consecrated, before 1457 the chapel of the furriers’ brotherhood, and before 1462 the chapel of St. Stanisław under the patronage of the brewers’ brotherhood was recorded).
In 1447, during the great fire of Poznań, the church was destroyed. At that time the care of the parish was personally taken over by king Kazimierz Jagiellończyk, who at the same time took away the church from Dominicans. The restored church was reopened in 1470. A year later, it was raised to the rank of a collegiate church on the initiative of Bishop Andrzej Bniński. In 1555 king Sigismund Augustus donated patronage of the church to the municipality of Poznań.
In 1657 the Swedish army set fire to the church, which caused the burning of the whole interior. After a refit of 1661, the gothic corpus of the temple survived in almost unchanged state until June 3, 1773, when a thunderbolt caused a fire which nearly devastated the collegiate. Then in 1777, while trying to rebuild, one of the walls collapsed. What remained was burned by another fire in 1780. At that time the parish took over the church after the Jesuits, and abandon the renovation of the ruined collegiate church. The remains of the church were demolished in 1802.
Architecture
Iconographic drawings show the Gothic collegiate church as a three-aisle, seven-bay, basilica without transept, but with a four-sided high tower adjacent to the church from the west, referring in its form to 14th-century Gothic sacral architecture of Silesia. The choir closed on three sides from the east was not separated from the outer body of the church, and the aisles from the east were ended by a straight wall. The long central nave was organically connected to the chancel of the same height and width and covered with a common gable roof. A chapels adjoined each bay of the aisles, of which there were finally eighteen. They were, together with the aisles, covered with common mono-pitched roofs, which at the same time concealed flying buttresses over the vaults of the aisles. The whole church was about 70 meters long and about 42 meters wide. The height of the nave was about 30 meters. The tower, about 100 meters high, was crowned with a Gothic helmet with a spire.
Inside, the three-sided closure of the chancel and the bay preceding it were covered with a joint vault, and the nave was also vaulted. The inter-nave arcades were rather cut directly into the walls (which could have been part of the original aisleless church from 13th century), but it is not known whether pilaster strips or shafts ran along them, or whether the walls remained smooth. The pillars were devoid of impost cornices. Symmetrical ogival arches were spread over the vaults of the aisles, opened in full walls perpendicular to the axis of the church. The flying buttresses were placed higher than the arches of the inter-nave arcades, so they were not included in the system of the aisle vaults.
It is known that the church had two galleries (tribunes). The first of them was located above the sacristy, and the sacristy itself was erected in the immediate vicinity of the choir, probably from the south. Therefore, the gallery had to open onto the chancel. According to the documents, the interior was spacious, with five altars, one of which was to be placed “above the sacristy”, which would indicate that the gallery could be longer than the sacristy itself. The second gallery was located above the entrance to the church, from the side of Wodna Street, i.e. from the north. It is not known whether this room was located above the external porch or included in the sequence of chapels by the nave (despite this, it was the only gallery over the porch known from the area of Poznań).
Current state
The collegiate church has not survived to modern times. Only the undeveloped Kolegiacki Square in the south-eastern part of the old town testifies to its existence.
bibliography:
Kowalski Z., Gotyk wielkopolski. Architektura sakralna XIII-XVI wieku, Poznań 2010.
Miedziak W., Układy emporowe w gotyckiej architekturze aglomeracji poznańskiej [w:] Miasto-sztuka, red. A. Warlikowska, J. Wyzgała, Poznań 2017.
Tomala J., Murowana architektura romańska i gotycka w Wielkopolsce, tom 1, architektura sakralna, Kalisz 2007.


