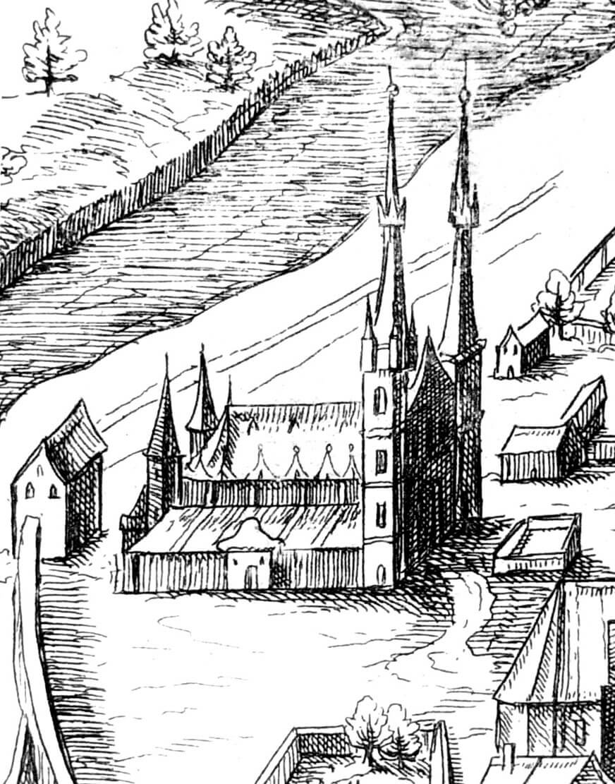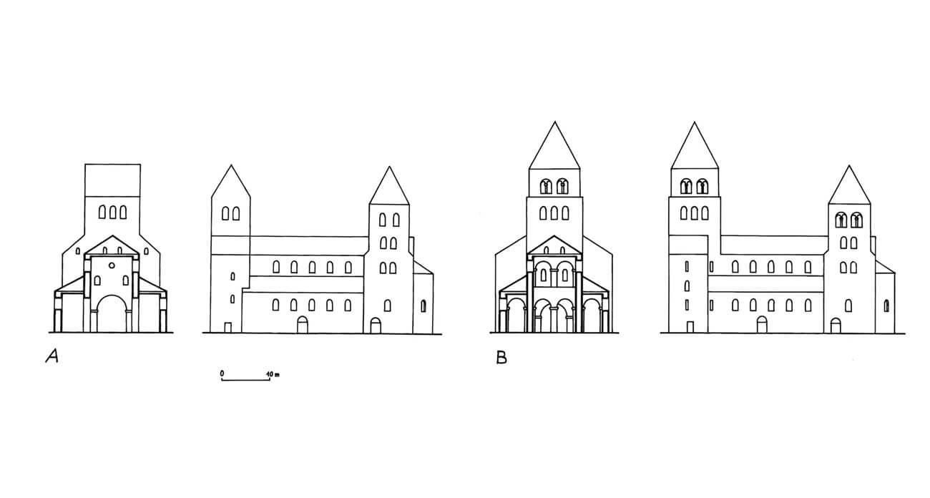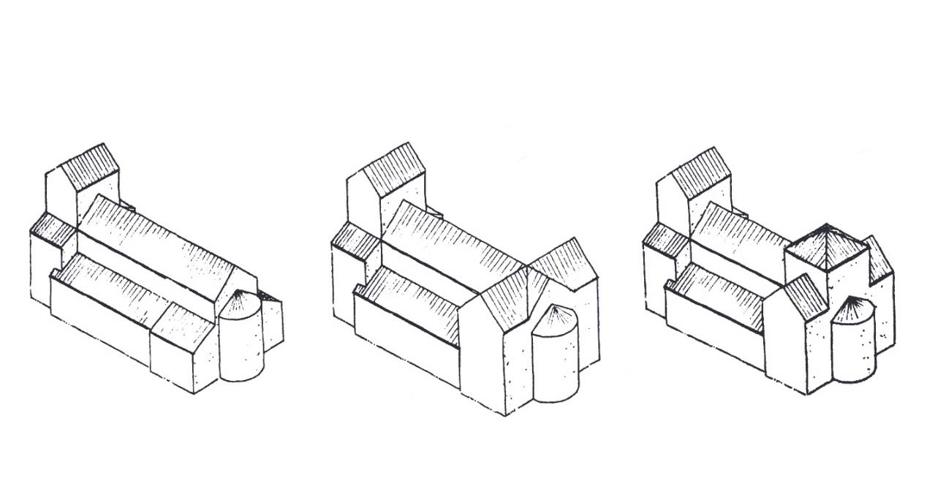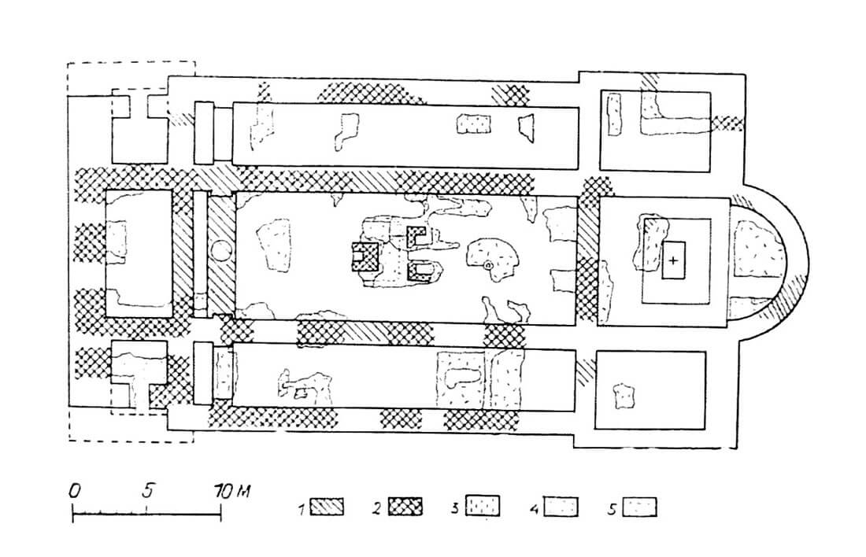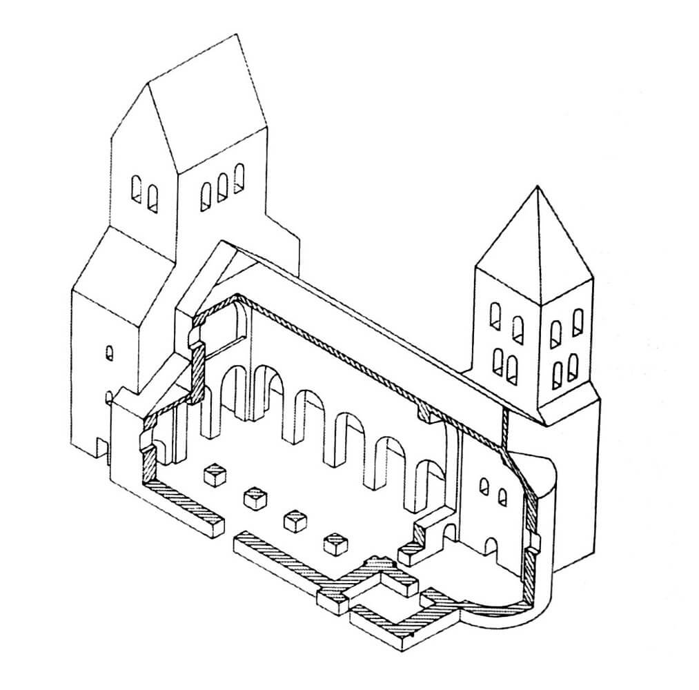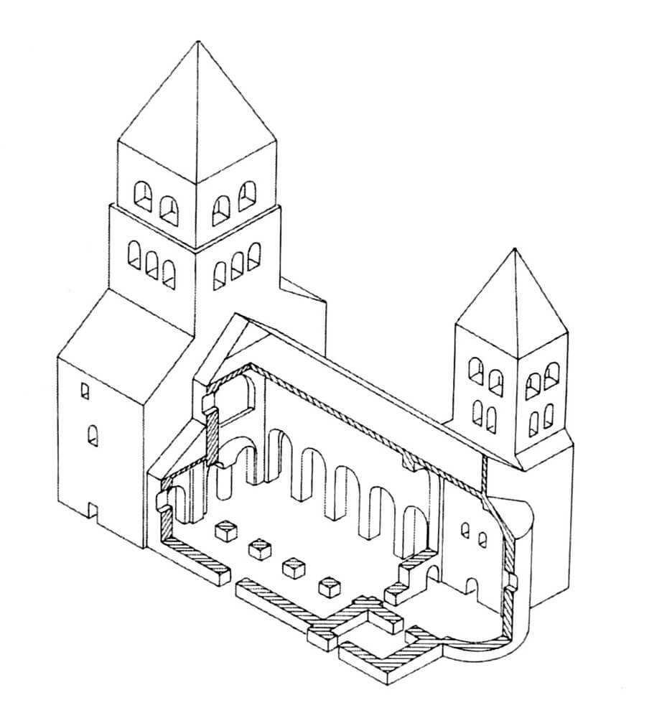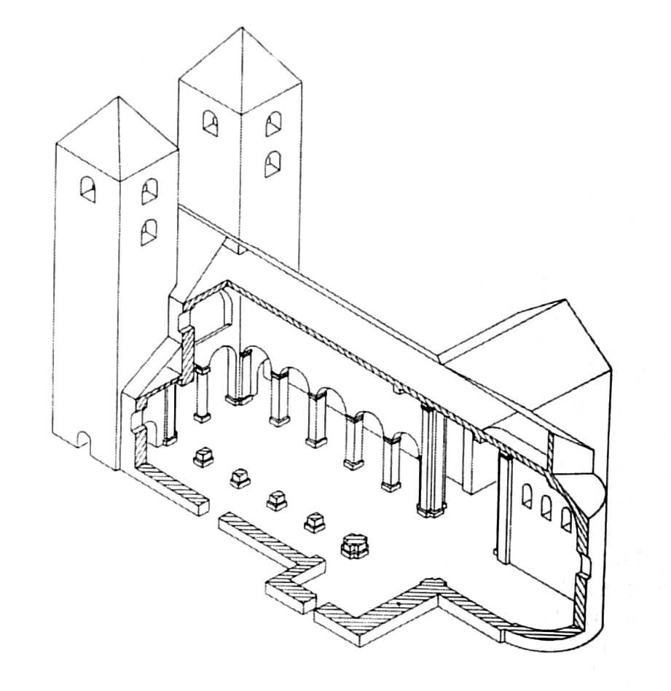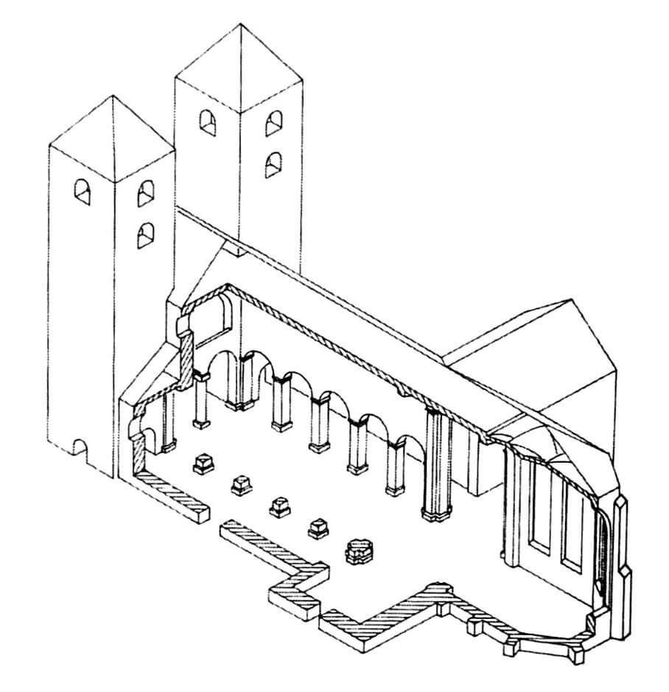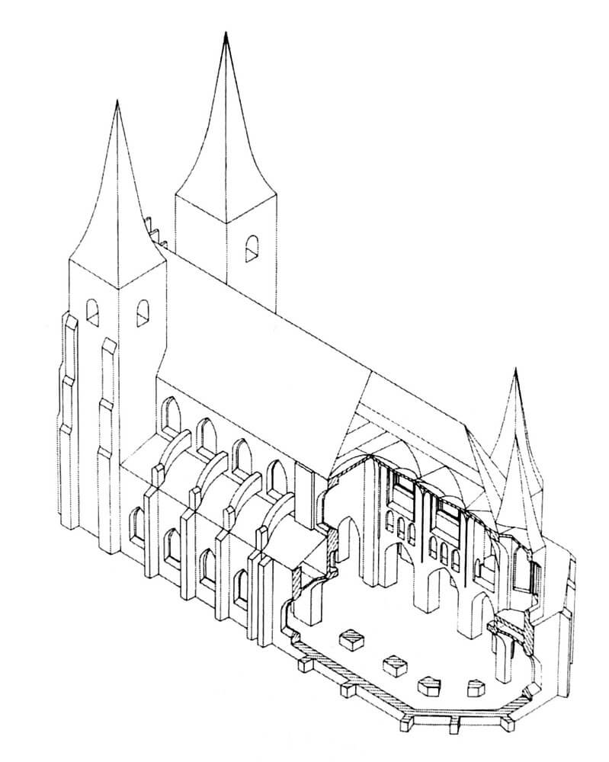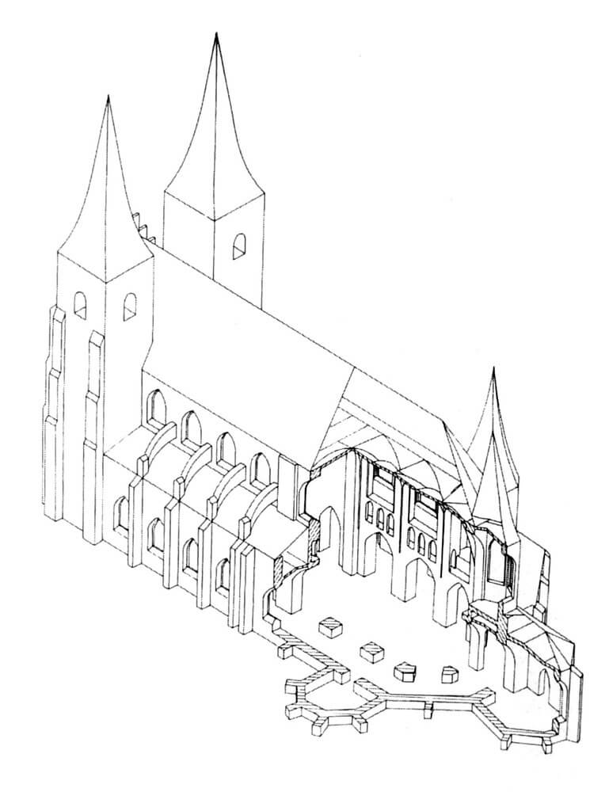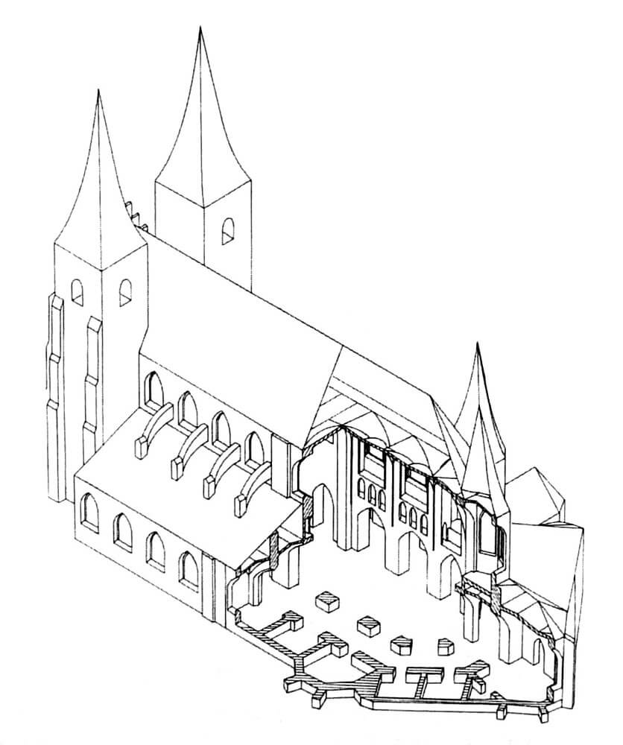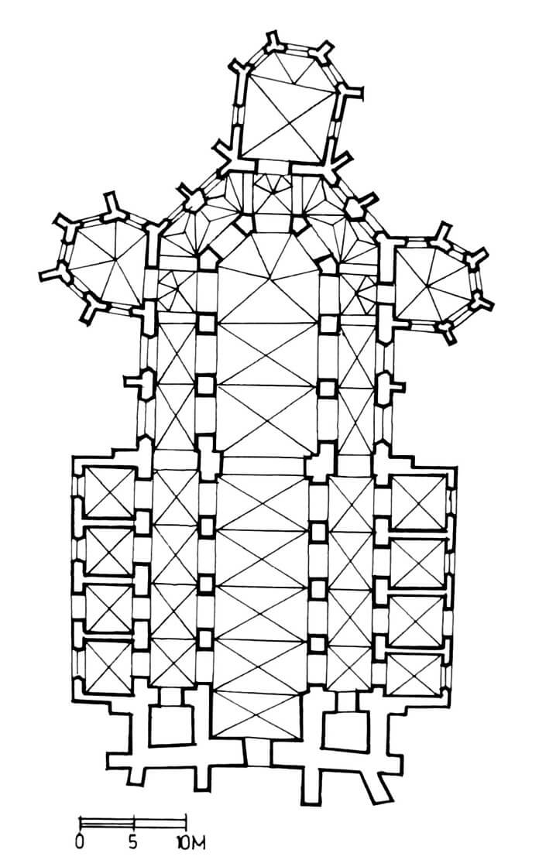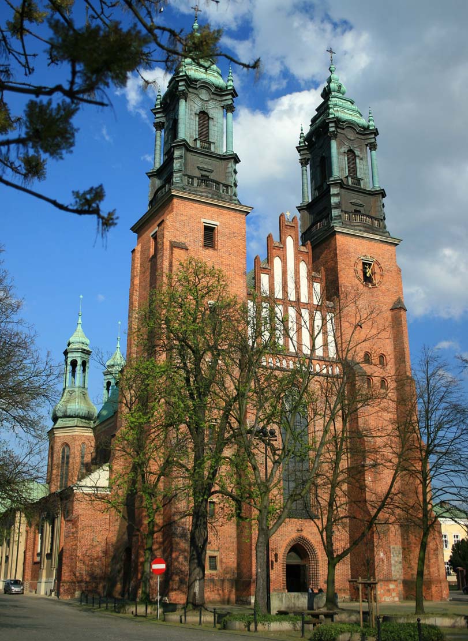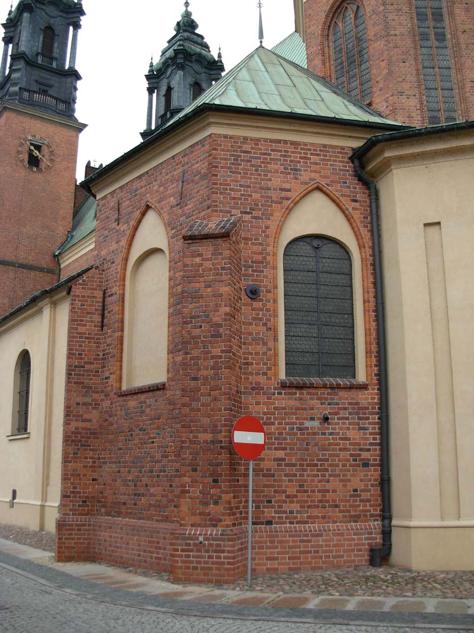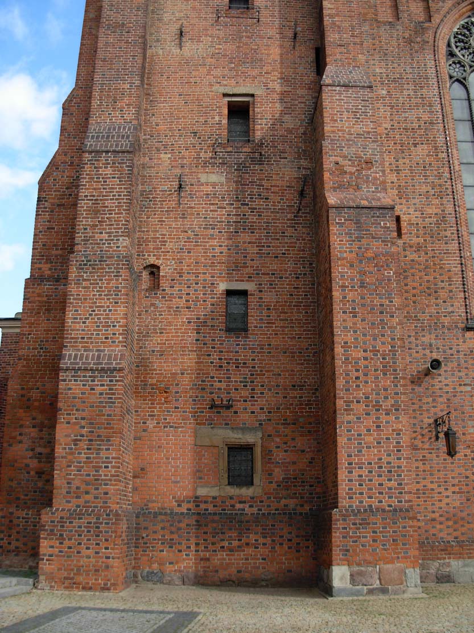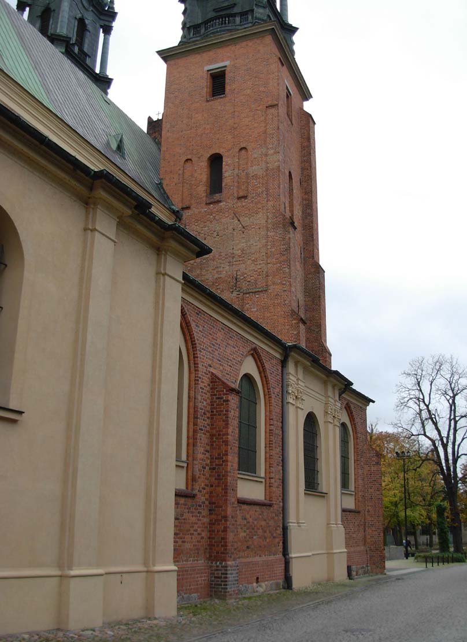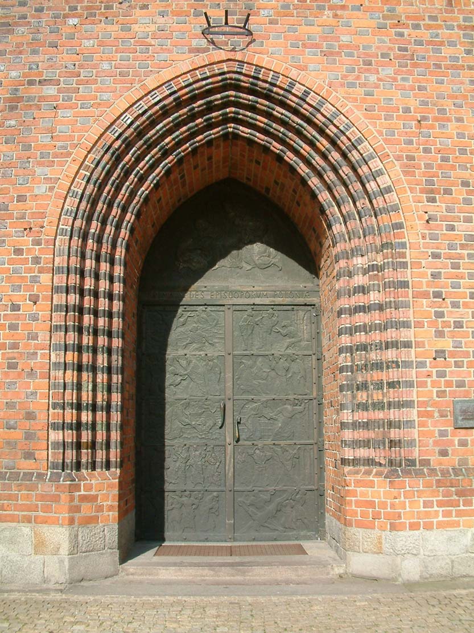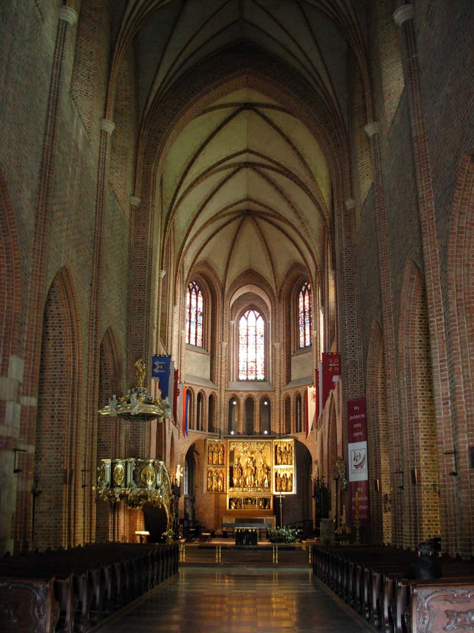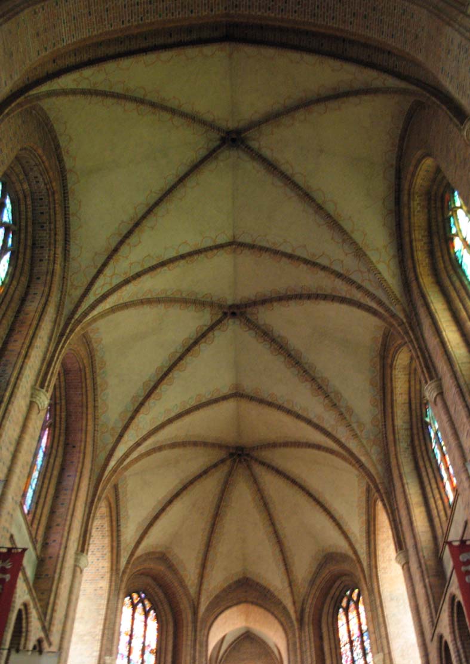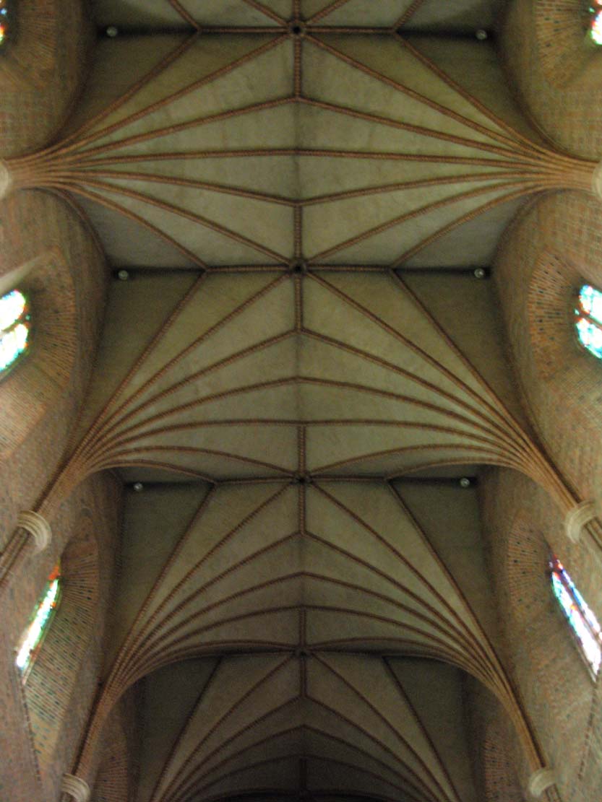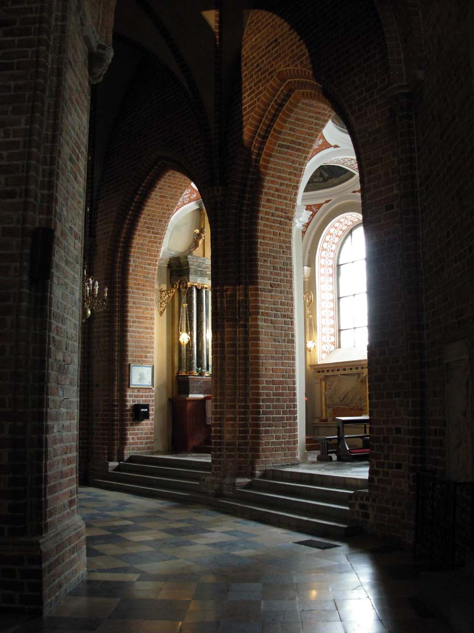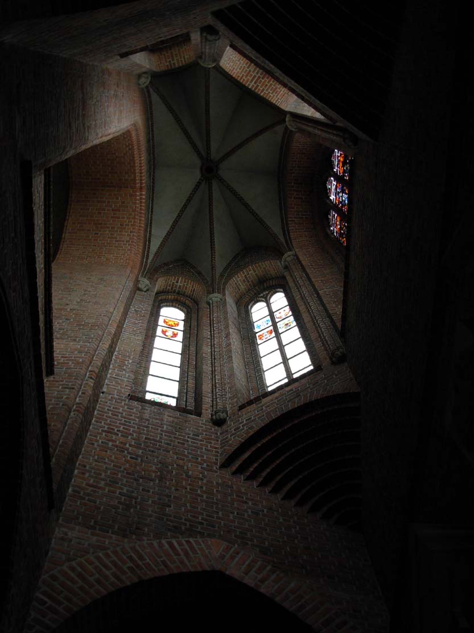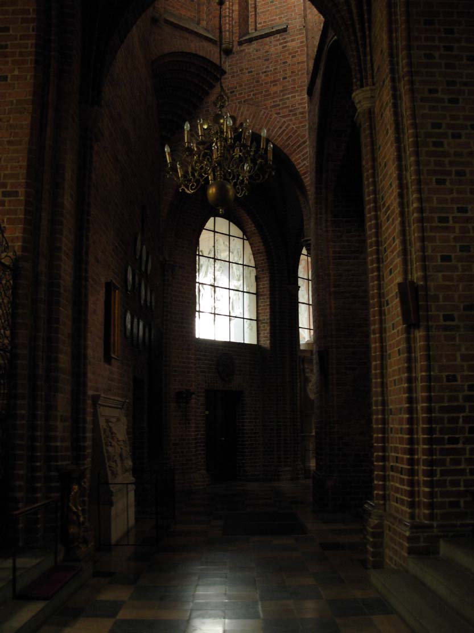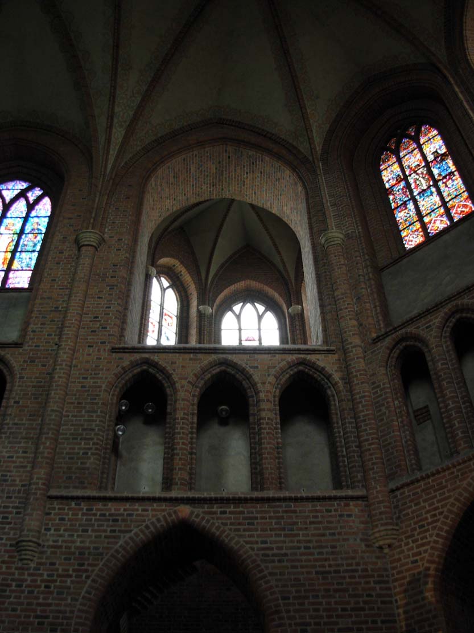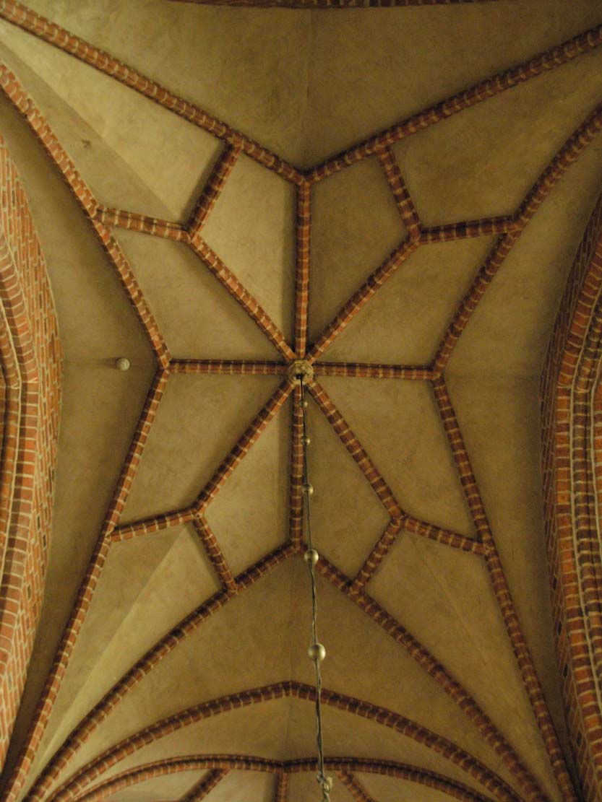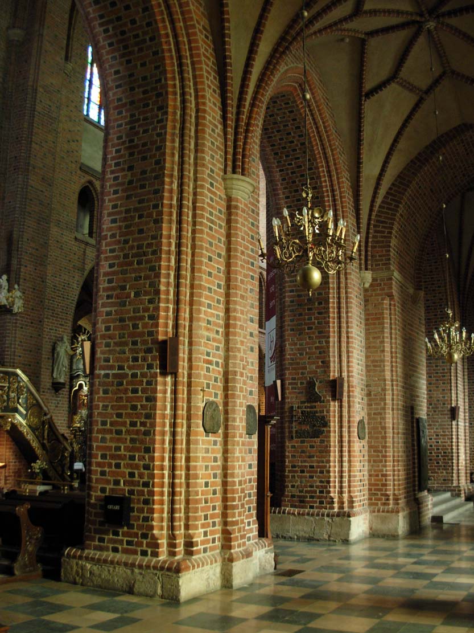History
It is not certain who and when started the construction of the pre-Romanesque three-aisle basilica in Ostrów Tumski island. Sometimes it was assumed that it was founded on the initiative of prince Mieszko I after the creation of the first Polish missionary bishopric in 968, but it is more likely that the construction was started after 1000, with the participation of Poznań bishop Unger and prince Bolesław Chrobry, which would be indicated by the strongly developed western part of the cathedral, shaped as an impressive westwork, referring to the imperial architecture of the Ottonians. The westwork of Poznań cathedral would mean that the ruler obtained in his country the same prerogatives as the emperor in his own empire (e.g. the right to nominate bishops).
The cathedral was destroyed around 1038 during the invasion of the Czech prince Bretislav and remained in ruins for many years, so that according to tradition, wild animals were to lay lairs there. It was rebuilt in the time of prince Casimir the Restorer, until 1058, in the Romanesque style, with special attention, probably for symbolic reasons, paid to the then enlarged westwork. It was probably supposed to accent the idea of rebuilding the legacy of Bolesław Chrobry and emphasizing the status of the ruler in the regained country.
In the first half of the 12th century, most likely during the reign of Bolesław Krzywousty, a thorough Romanesque reconstruction of the cathedral was carried out. It did not leave any traces in written sources, probably due to the relocation of the state center from Greater Poland to Kraków. It can only be assumed that the reason for it was the fear of weak, worn-out walls, which were mostly demolished and on which a new structure was built.
Between 1243 and 1262, on the initiative of Bishop Boguchwał II, an early Gothic chancel was erected, built on the site of an old Romanesque choir, on which cracks were to appear, threatening to collapse the building. In addition to the choir of the Wrocław cathedral, the Poznań chancel was one of the earliest Gothic manifestations in Poland, the beginning of a new era in local architecture. Work on it began 10 years before the town was founded on the opposite bank of the Warta river in 1253, where the settlement and prince’s center with a new castle moved. However, the cathedral in Ostrów Tumski remained the religious center of the Poznań. This was manifested, inter alia, in the fact that until the beginning of the fourteenth century, the city clergy had to participate in processions in the cathedral church on Sundays and holidays, and only in 1302 bishop Andrzej allowed a procession at the parish church. During this period, construction works continued. In 1253, the sacristy was recorded for the first time, and after the fire of the southern tower in 1267, the nave was renovated and in the years 1288 – 1293 on the south side, the Royal Chapel was built, funded by Przemysł II.
In 1341, Casimir the Great married in the Poznań cathedral Adelaide of Hesse, who was also crowned here. Thanks to this, the Poznań cathedral became the third coronation church of Polish rulers. Its rank was also raised then by the tomb of Bolesław the Brave and the tomb of King Przemysł standing nearby or in a separate chapel. Such an important church was decided to rebuild in accordance with current trends, which began around 1356, in the time of Bishop Jan of Lutogniew, who employed a workshop of builders from Silesia. A new, Gothic nave was erected then, probably in response to the new choir of the Gniezno cathedral.
In 1371, during a storm, a lightning strike pull down the cupola of the south tower and destroyed the Royal Chapel. In 1379, during the time of Bishop Mikołaj of Kórnik, a next construction disaster took place. Its consequence was the commencement of work on a new, monumental chancel, which replaced the pioneering early Gothic building. This construction lasted quite a long time and was completed in the basic part around 1403-1406 during the pontificate of Wojciech Jastrzębiec. Probably, funding for building works was by prebends in 1380, 1383 and 1387, related to the construction of ambulatory chapels. As early as 1403, Wojciech Jastrzębiec sold tithes from his table to obtain funds for the construction of the choir, and in 1404 and a year later services were held there. Also in 1405, King Władysław Jagiełło was supposed to be at the ambulatory chapel, and in 1406 the future Poznań Bishop Andrzej Łaskarz was shown around the cathedral by Wojciech Jastrzębiec and issued a document “over the wall of new chapels”. Finishing works lasted even longer, as it was only in 1422 that materials for the roof of the nave, previously roofed only provisionally, were purchased. In the years 1498-1535, under the bishop Jan Lubrański, towers with helmets were completed, a stained glass window was inserted into the west wall of the nave, and the walls of the chancel were covered with polychromes.
In the 17th century a thorough reconstruction of cathedral was made in the Baroque style, initiated by the need for renovation after the fire of 1622. After a fire in 1772, the church received a late Baroque decor that survived until 1945. In 1779 the facade of the temple was rebuilt, adding new tower helmets. The cathedral was seriously destroyed in 1945 during the fighting for Poznań. Reconstruction was made in 1948-1956 according to the design of Francis Morawski.
Architecture
The pre-Romanesque cathedral was erected on the outskirts of a magnificent early medieval hillfort. It was a three-aisle basilica with a total length of about 40 meters with a single tower on the west side, widening in the lower part. Inside, the western massif had a wide central part, flanked by smaller annexes, probably housing staircases. There was a two-story matroneum in the tower, protruding into the church, from which it was separated by a two-arcaded gallery supported on a single pillar. It was most likely a prince’s lodge. Behind the western massif (westwork) there was a regular system of a three-aisle nave, almost 25 meters long, with aisles probably reaching half the width of the central nave and similar height proportions. The interior of the nave was probably covered with a wooden ceiling supported by pillars, lit with small windows and plastered. The eastern end of the church, due to subsequent major reconstructions, is not certain: there could be a tower on the extension of the central nave, the church could also end with a transept, or two side annexes on the extension of the side aisles, or topped with two four-sided towers. The end of the central nave in the form of an apse is more certain. The choir part was probably separated from the nave by a massive rood screen, placed on an exposed, strong foundation. One or more passages had to function in this wall, and at the top, with a thickness of about 1.5 meters, a kind of platform served as a pulpit.
After some time, most likely during the reconstruction of the damages from 1038, the westwork was expanded with Romanesque blocks (as opposed to the older tiles laid using the opus spicatum technique). It was enlarged eastward by about 1 meter, at the expense of the western part of the nave. Inside, there was still a gallery based on a round column, opened to the nave with two arcades on the ground floor and two or four smaller arcades on the first floor. Possibly the representative character of the gallery would be emphasized by one large arcade upstairs.
Another Romanesque rebuilding of the cathedral from the first half of the 12th century led to an almost complete demolition of the walls of the earlier building. Only fragments of it had survived, which, after raising the usable level by about 1.2 meters, began to act as foundations. The dismantling of the walls probably resulted from their structural weakness, because the new walls were erected in the part of the nave on the previous walls. During the construction of new walls, the opus emplectum technique was used, i.e. the outer and inner faces were arranged with granite ashlar, and the filling was supplemented with crushed stones, mainly from demolition, then poured with mortar. In the new cathedral, the now archaic westwork was abandoned in favor of a two-tower facade. The entrance portal in the middle was not pierced, but only the side entrances to the aisles functioned. Inside the nave, the walls of the central nave were supported on four pairs of square pillars, but they did not support the vaults in the aisles or in the central nave (no traces of corresponding structures were found in the inner faces of the aisles’ walls). After the reconstruction, the eastern part of the church could consist of a regular transept and a short chancel ending in the east with an apse.
The early Gothic chancel from the mid-thirteenth century was built of bricks in the monk bond, with the use of sandstone for architectural details. It consisted of one or two square bays and a polygonal closure on the eastern side (the shape of the preserved early Gothic capital suggests that it was located in an open corner). Until then, closures with apses and straight walls dominated in Poland, so the polygonal ending was a manifestation of progress arrived from France through German countries. The height of the new chancel was probably not very large, because it had to be adapted to the Romanesque nave and transept, with which it had to connect. The width of the early Gothic chancel probably corresponded to the late Gothic nave of the choir, probably built on its foundations. The existence already then of the ambulatory of the chancel is debatable (no material evidence has survived), while the bays may have been covered with a six-part vault, similar to used at that time in the Wrocław cathedral and the Dominican church in Poznań.
As a result of the Gothic extension, the church received the form of a basilica, bricked up in the Flemish bond (also with the use of zendrówka bricks, glazed bricks and sandstone), with central nave and two aisles, an ambulatory and aisles, to which 12 chapels were attached. The western massif was crowned by two four-sided, high towers with buttresses, of which, in the northern one, the cathedral treasury was located in the ground floor. The eastern part of the church, monumental, but somewhat archaic at the time of its creation, was probably a reference to the full model of classic French cathedrals, as well as to the great basilicas of Pomerania and Mecklenburg, in which the classical western Gothic style was adapted to brick buildings.
The Gothic nave was five bays long in the central nave, with the fifth, western bay between the two towers. The aisles were even shorter, four-bay. With such a short length, the height of the interior was more pronounced, intensified by sparing architectural divisions. The inter-nave arcades were very delicately moulded, only in the corners, without marking the capital zone, making the pillars a part of the wall. The large plane of the internal façades was interrupted only by vertical semi-octagonal wall shafts, while the storey layout was marked only with arcade openings at the bottom and clerestory windows at the top, which distinguished the clear and transparent body of the Poznań cathedral from the cathedrals in Kraków, Gniezno or Wrocław. The shafts were placed on pilaster strips, in the central nave with concave edges, and chamfered in the aisles.
Three entrances led to the Gothic nave: the middle one in the west façade, between the two towers, and two symmetrically located from the north and south, at the height of the second span from the west. The western portal from the 15th century was the most solemn entrance, opened for special occasions. It had a pointed form, moulded fittings with blue, green and yellow glaze. The side portals were connected with the bishop’s seat in the south and the houses of canons and vicars in the north. Ordinary people, who later stayed in the aisles, also entered the side entrances. In the central nave, a particularly exposed place was occupied by the tomb of Bolesław Chrobry (the Brave), king Przemysł II and his second wife Rychez were also buried there.
The chancel from the beginning of the 15th century had a three-aisle form with the central nave three-side ended in the east and surrounded by a three-sided ambulatory, to which chapels were opened with wide arcades. The impressive interior of the central nave of the choir was divided into three floors. The lower one was formed by squat arcades, while the middle one, separated by a small section of the cornice, was the gallery of the triforium. Its ogival openings, narrow and slender, were deprived of capitals and grouped in three, in such a way that each group corresponded to the large, ogival recesses of the third floor, housing windows. The horizontal strip of triforium once stopped its course in places where Gothic chapels opened on the first floor to the central nave, although the gallery continued along the chapel floor, on the wall protrusion (this motif was unique for the Poznań church, not seen anywhere else). The interior of the chancel was therefore dominated by two very strongly contrasted vertical and horizontal elements: arcades and triforium, placed on the background of very thick walls.
Three of the chapels in ambulatory were distinguished by size, five-sided, on the plan of the “cross”. Originally these chapels were two-level, passing in the upper part to the five-sided towers that gave splendor to the eastern part of the church. The rooms on the floors of these chapels-towers opened inside the choir with pointed arcades. They were important for the functioning of the cathedral, for they included the college, the chapter house and the room for the preparation of the liturgy. On the floors were the chapels and the bishop’s room.
Current state
Basilica of St. Peter and Paul in Poznań is one of the oldest Polish churches and the oldest Polish cathedral. It is also the place of coronation and burial of the first rulers of Poland, and also the supposed place of baptism of Mieszko I. Its present appearance dates back to the period of reconstruction after the destruction of World War II, in which unfortunately, mistakes and free interpretations were not upheld (vaults, altitudes of choir and nave, lack of interiors of three main chapels). During the reconstruction, efforts were made to give the church a Gothic form from the fourteenth and fifteenth centuries, and the cupolas of the towers to look like those from 1725-1729. Baroque and 19th-century chapels have also been preserved.
In the northern tower there is an entrance to the underground, where in the archaeological museum you can see fragments of the pre-Romanesque and Romanesque cathedral, as well as the relics of the tombs, probably the first rulers of Poland. There is also a baptismal font or a bowl serving of lime, from the tenth century. Preserved equipment includes, among others, five Gothic and Renaissance bronze gravestones from the 14th and 15th centuries from the Nuremberg workshop, the tombstone of Benedict Izdbieński, and the magnificent Renaissance tombstone of the Górka family dating back to 1574.
bibliography:
Architektura gotycka w Polsce, red. M.Arszyński, T.Mroczko, Warszawa 1995.
Bukowska A., Forma i geneza pierwszej katedry w Poznaniu [w:] Architektura romańska w Polsce. Nowe odkrycia i interpretacje, red. T.Janiak, Gniezno 2009.
Kowalski Z., Gotyk wielkopolski. Architektura sakralna XIII-XVI wieku, Poznań 2010.
Skibiński S., Katedra poznańska, Warszawa 2001.
Świechowski Z., Architektura romańska w Polsce, Warszawa 2000.
Świechowski Z., Sztuka romańska w Polsce, Warszawa 1990.
Tomala J., Murowana architektura romańska i gotycka w Wielkopolsce, tom 1, architektura sakralna, Kalisz 2007.
Walczak M., Kościoły gotyckie w Polsce, Kraków 2015.


