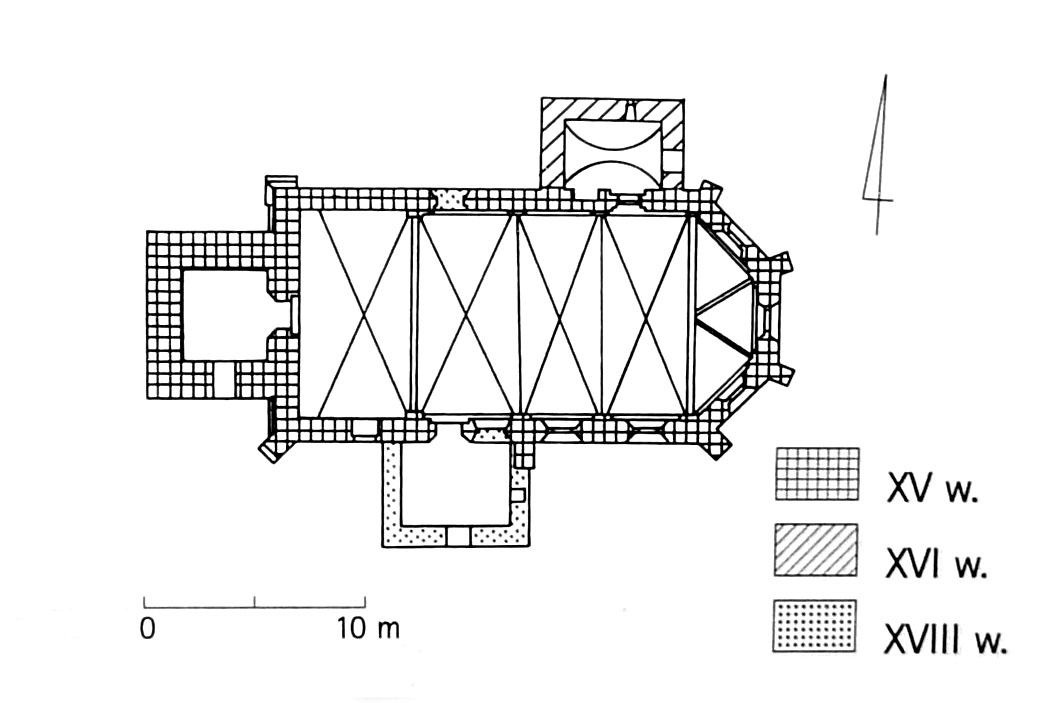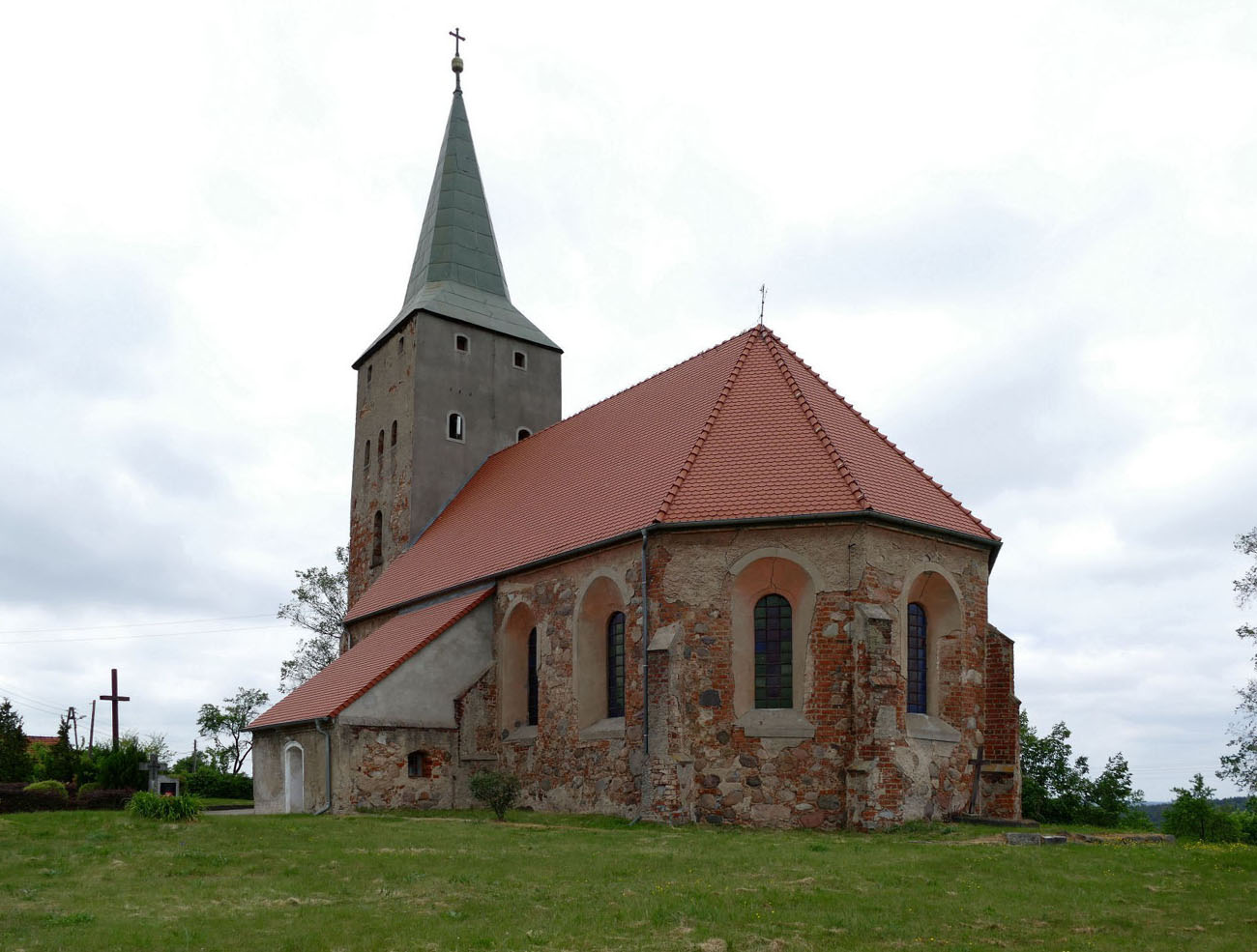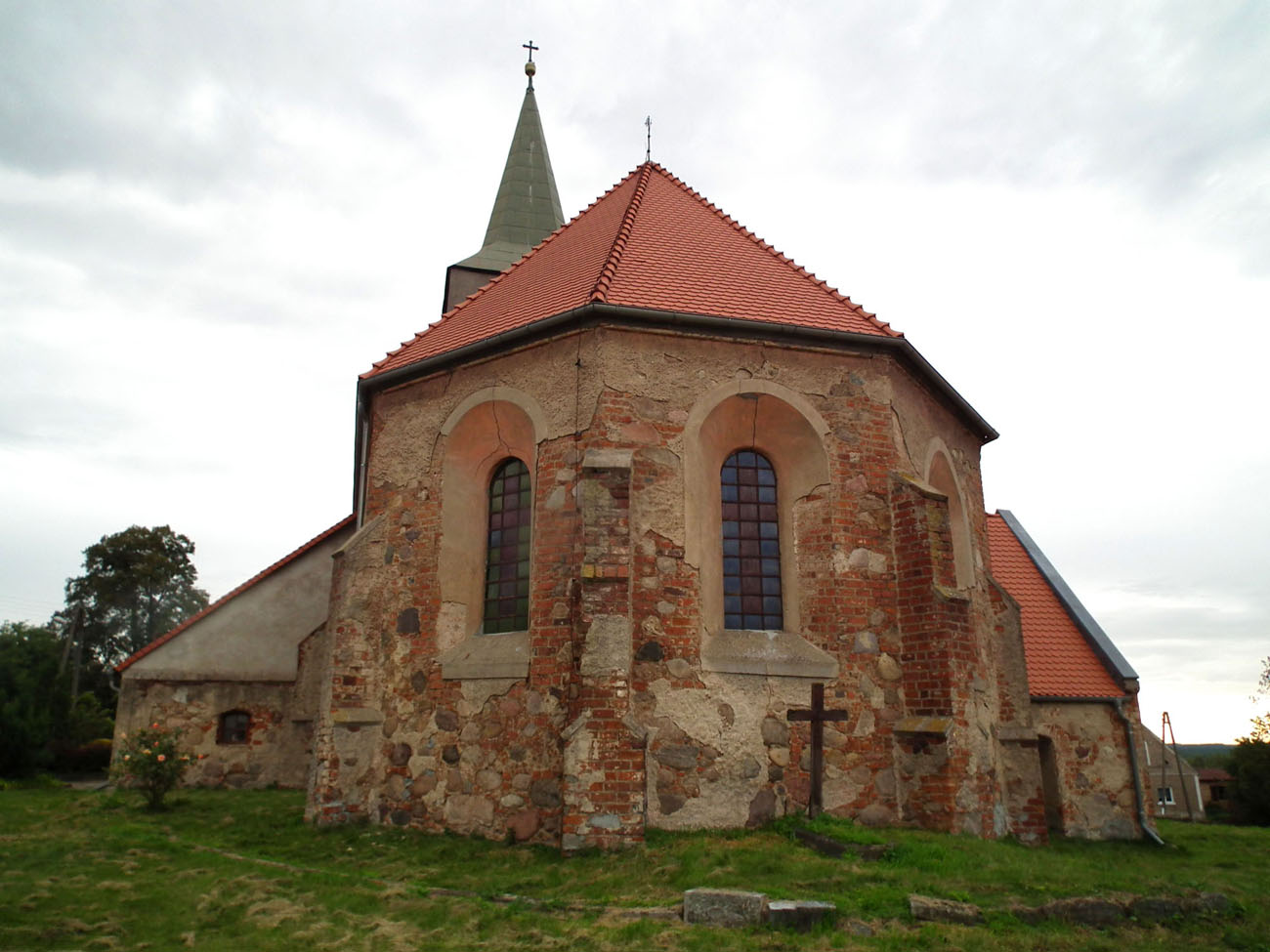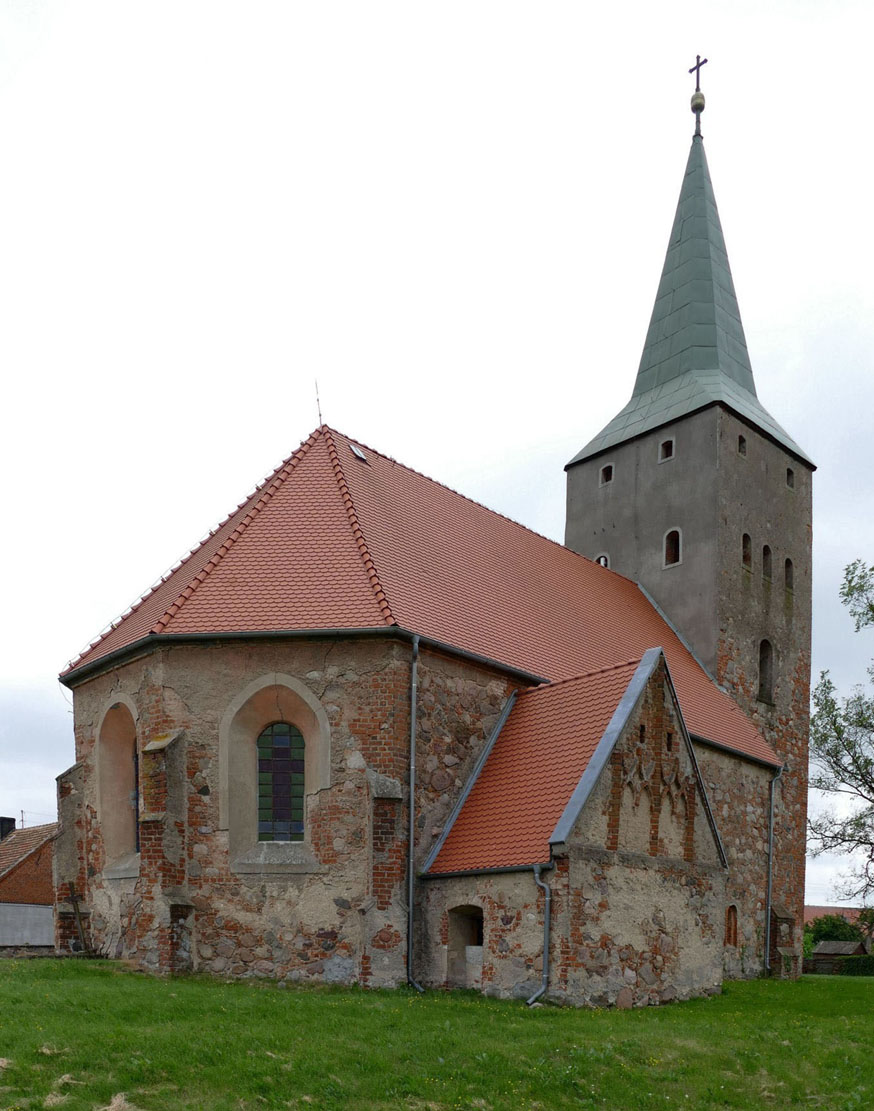History
The village of Połęcko (German: Polentzigk, Polenzig) was founded as part of the colonization carried out by the Ascania dynasty at the end of the 13th century. In 1405, it was recorded in the registers of the Lebus bishopric, but since 1461 it was associated with Ośno Lubuskie, which had its representative in the person of the mayor. The church in Połęcko was erected at the end of the 15th century or at the beginning of the 16th century. In the first half of the 17th century, a porch was added to it from the south, and in 1864 a general renovation was carried out. In 1901, the interior was covered with polychromes. The church received its present dedication at the beginning of the 20th century.
Architecture
The church was situated on a small hill in the south-eastern part of the village, at a fork in the road, where the area used as a cemetery was fenced off. It was built of bricks and erratic stones, as an aisleless building, closed on three sides from the east, without a chancel separated from the outside, with a massive, four-sided tower from the west. A sacristy was placed at the eastern part of the northern wall of the nave.
The nave of the church from the outside was enclosed with relatively low buttresses. Between them splayed on both sides windows were inserted and two entrance portals: from the north and south. The northern façade, in accordance with the medieval building tradition, did not have windows. The tower did not have an entrance in the ground floor, and its walls were mostly pierced with small windows. The nave of the church was covered with a gable roof with many slopes over the eastern closure. A gable roof, transverse to the axis of the church, covered the sacristy, facing north with a triangular gable. This gable was decorated with triangular pilaster strips and blind traceries in the form of two rows of arcades touching each other with pointed heads.
The interior of the church was vaulted over four rectangular bays with a cross-rib vault. The bays were separated by arch bands and perpendicular ribs. Only two ribs were inserted in a short three-sided closure. The vault was lowered onto decorated corbels. The portal to the sacristy, located in the northern wall, was crowned with a niche with a trefoil decoration. The interior of the sacristy was covered with a barrel vault.
Current state
The church has preserved the spatial layout from the late Gothic period, only the southern porch is an early modern addition. The windows of the nave and the tower were transformed in modern times, and the northern portal is now walled up. Noteworthy is the sacristy with the gable and the entrance portal, as well as the vault preserved inside the nave.
bibliography:
Biała karta ewidencyjna zabytków architektury i budownictwa, kościół filialny pw. św. Kazimierza, W.Łopuch, nr 3825, Połęcko 1989.
Die Kunstdenkmäler der Provinz Brandenburg, Die Kunstdenkmäler des Kreises Weststernberg, Bd. 6, Teil 3, Berlin 1913.
Kowalski S., Zabytki architektury województwa lubuskiego, Zielona Góra 2010.
Pilch J., Kowalski S., Leksykon zabytków Pomorza Zachodniego i ziemi lubuskiej, Warszawa 2012.




