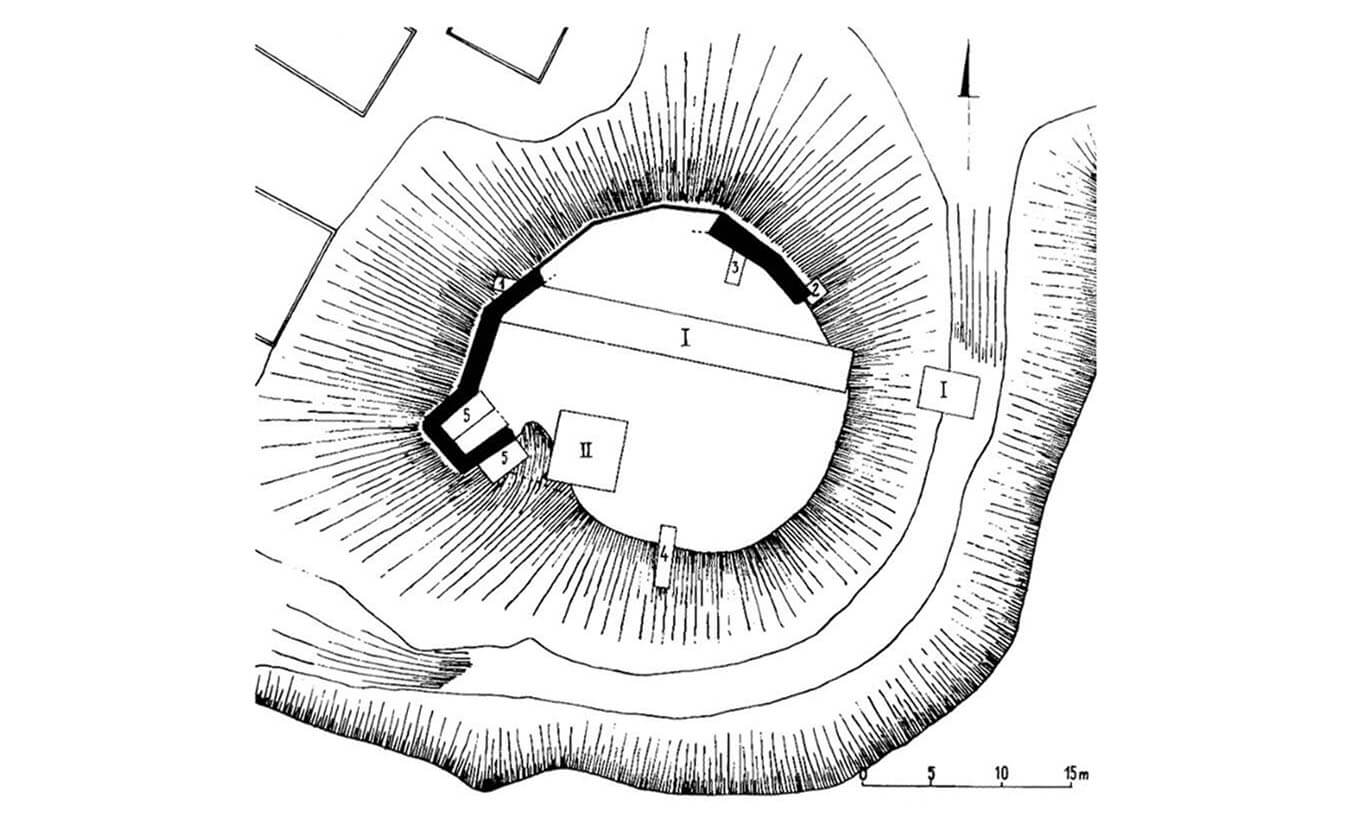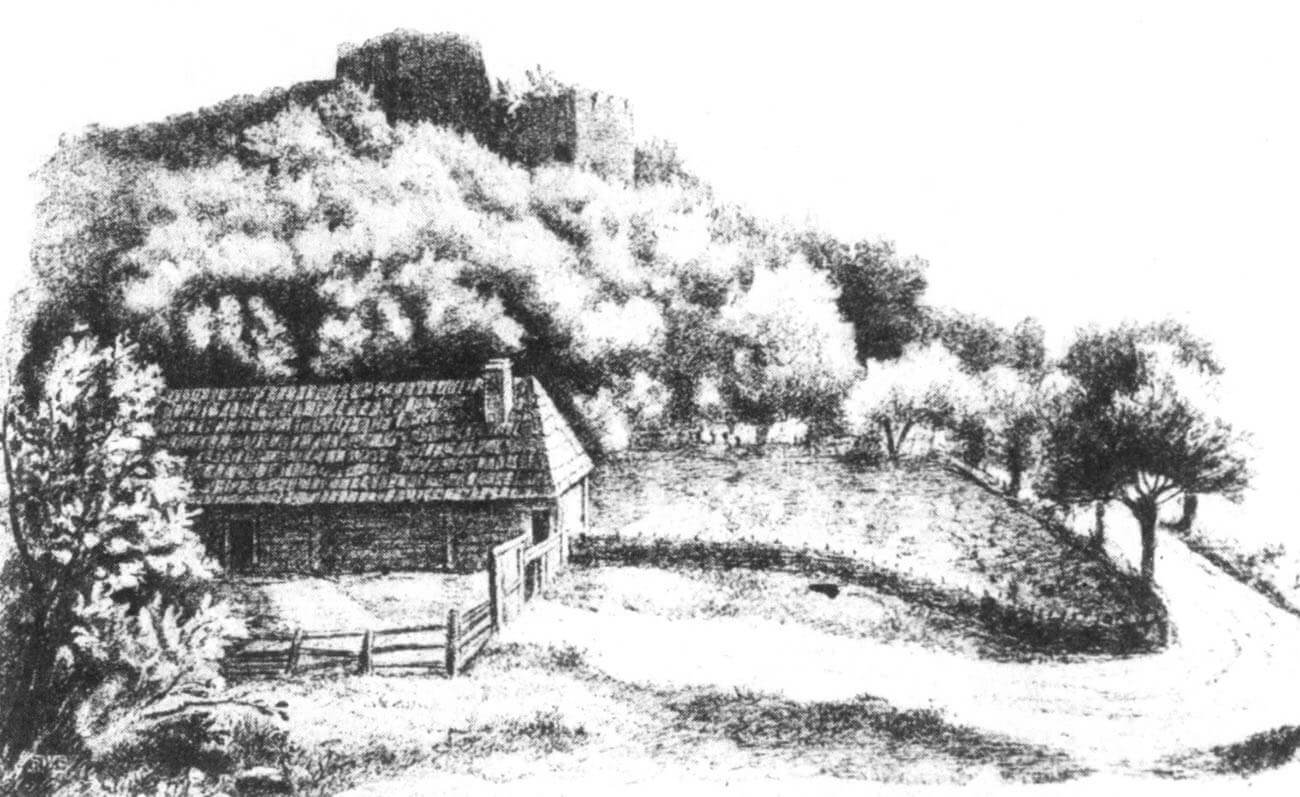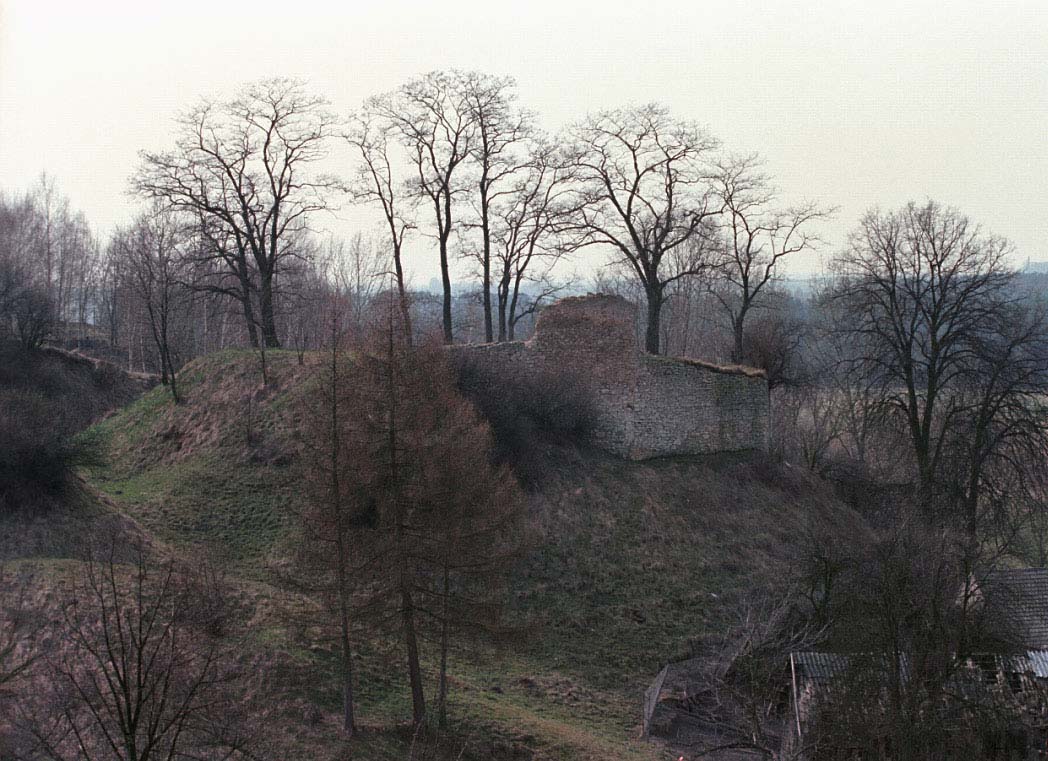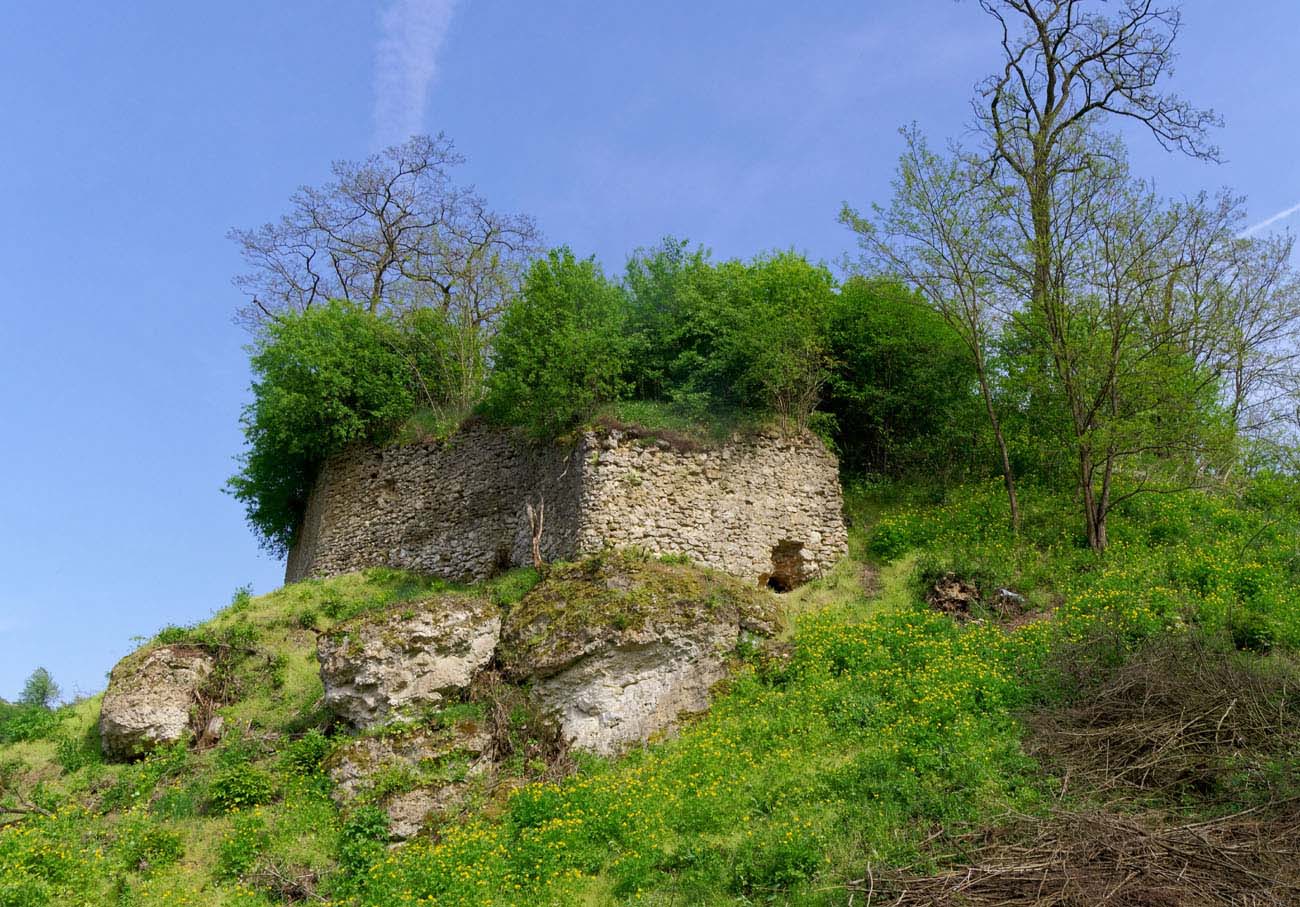History
The castle in Podgrodzie was built in the first half of the 14th century, but it is possible that its construction was never completed, because the full perimeter of the walls was not created and piles of accumulated, never used stone were left. On the other hand, there were many movable objects on the castle hill, suggesting the residential and economic use of the castle. The reasons for abandoning the construction and the castle have not been provided by documents. This decision was certainly not influenced by wars, internal unrest or other military operations, because the surrounding lands were only devastated by the Tatar invasion at the beginning of the 16th century. Perhaps the interruption of work was related to the death of the initiator of the building, financial problems or the decision to move to the manor in Ćmielów.
The village of Podgrodzie appeared in records in 1497, in connection with its granting to the royal notary Jan Chlewiczski from the Odrowąż family. It is known that at that time it was a small settlement, inhabited by only three cotters in 1504, in which there was also a two-wheel water mill. Presumably, the older record from 1388 about the Ćmielów castle (“castrum Sczmelow”) referred to the castle in Podgrodzie. This document confirmed the sale of the estate by the brothers Marcin and Mikołaj, from whom it was purchased by Gniewosz z Dalewice, the later castellan of Sandomierz and subcamerarius of Kraków. On the other hand, the records from 1509 about the burgrave “castri Sczmyelowiensis” Jan Barszycki and from 1510 about “castrum Sczmyelow” probably did not refer to the castle in Podgrodzie, but to the timber manor house or stronghold that functioned on the site of the later stone castle in Ćmielów.
In 1519, the castellan of Sandomierz, Mikołaj from Szydłowiec, ceded part of the Ćmielów estate to his brother Krzysztof, including the village of “Podgrodzye”. The fact that Podgrodzie belonged to the Ćmielów estate meant that in later years the old castle was also taken by the owners of Ćmielów, although it certainly no longer served a residential function, taken over by a newer building on Ćmielów Island, erected in the years 1519-1527. A document from 1532 confirming Krzysztof’s possession of the castle and the town of Ćmielów certainly referred to the late Gothic building, while Podgrodzie was listed separately among other villages of the estate.
Architecture
The castle was located on a promontory, which was originally part of the rim of an upland cut by numerous ravines, with steep and rocky edges in places. The hill jutted into the valley on the western side and the Kamienna River flowing through it in numerous meanders. It was cut off from the base by a deep ditch with an arched outline and a depth of about 7-8 meters, which created a conical hill with a flattened culmination. Its surface was about 25 meters in diameter and slightly sloped towards the west. The level of the courtyard was about 20 meters above the western foot of the hill.
The plan of the castle was adapted to the shape of the hill, which is why it was close to a circle, composed of many straight and short sections. The perimeter wall, 1.1 to 1.4 meters thick, was built along the northern and western edges. It was made of unworked stone, bonded with mortar. In the south-west corner a turret measuring 4 x 4.8 meters was connected to it, placed on a rocky outcrop. It was probably intended to flank the entrance to the castle and serve to observe the area. The thickness of its walls was smaller than the thickness of the peripheral walls, being only 0.9 meters, so it could not have been too high. In addition, it was opened from the side of the castle courtyard. The division into storeys was probably made of wood.
Residential and utility buildings were probably intended to be added to the north-west and north sections of the walls, with the north-west building planned to have a basement. Due to its location in the safest place, at the highest slopes of the hill, it was probably intended to be treated as the main residential part. The entrance gate to the courtyard was probably located on its opposite side, where a wooden bridge had to be placed over the moat.
Current state
The western fragment of the perimeter wall has survived to this day on the castle grounds, clearly visible on the hill from the nearby village road. It consists of several sections with a maximum height of 2 meters above the upper surface of the hill, including a protruding turret. A ditch is also visible on the eastern and southern sides, currently slightly shallowed to a depth of about 5.5 meters. Entry to the castle grounds is free, except for the private residential and economic buildings located at the foot of the hill.
bibliography:
Kuczyński J., Średniowieczny zamek w Podgrodziu, gmina Ćmielów, województwo tarnobrzeskie, “Rocznik Muzeum Narodowego w Kielcach” nr 16, 1988.
Lasek P., Obronne siedziby rycerskie i możnowładcze w czasach Kazimierza Wielkiego [w:] Wielkie murowanie. Zamki w Polsce za Kazimierza Wielkiego, red. A.Bocheńska, P. Mrozowski, Warszawa 2019.
Leksykon zamków w Polsce, red. L.Kajzer, Warszawa 2003.
Wróblewski S., Zamki i dwory obronne województwa sandomierskiego w średniowieczu, Nowy Sącz 2006.




