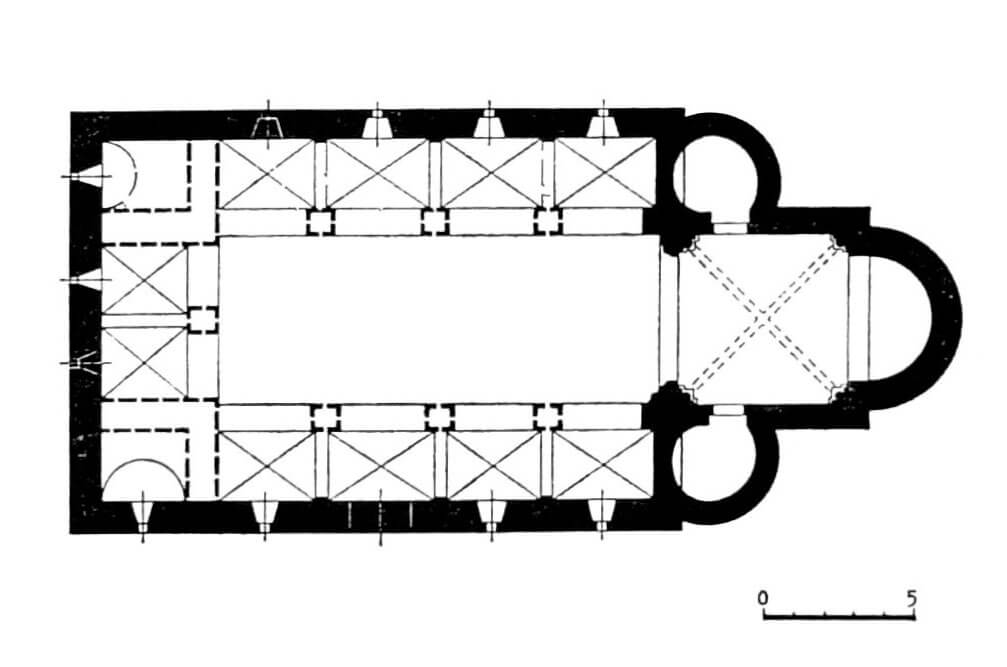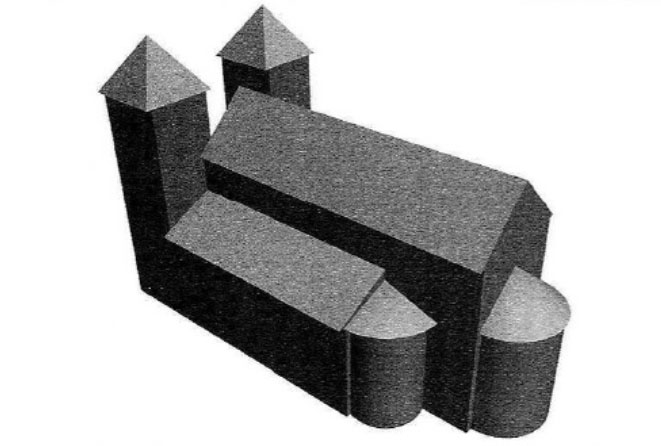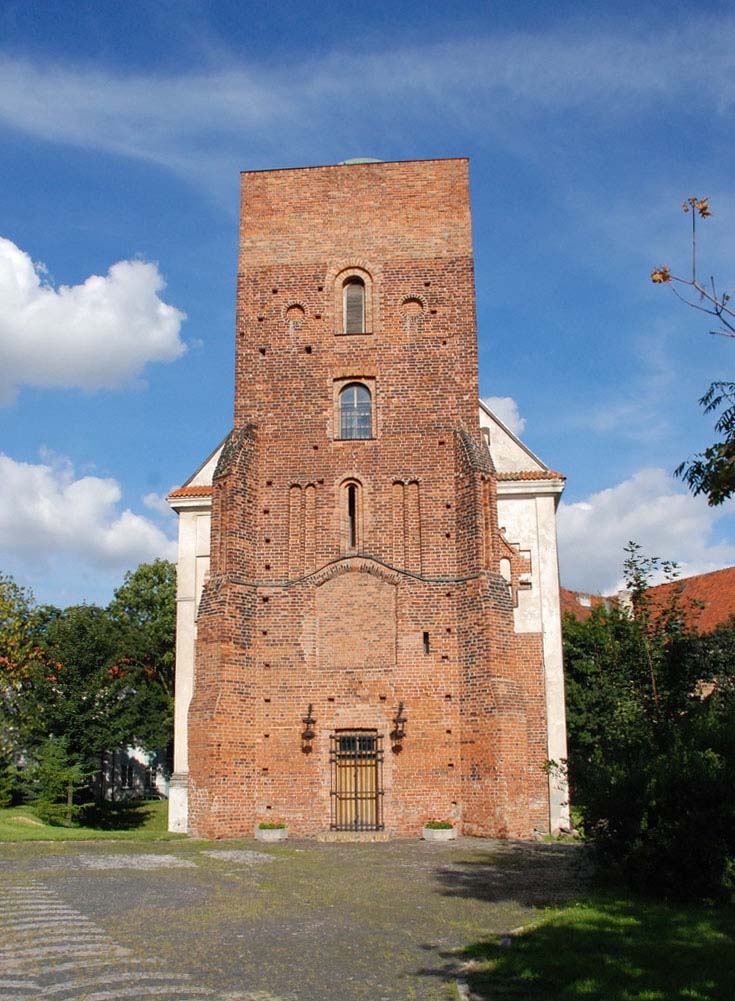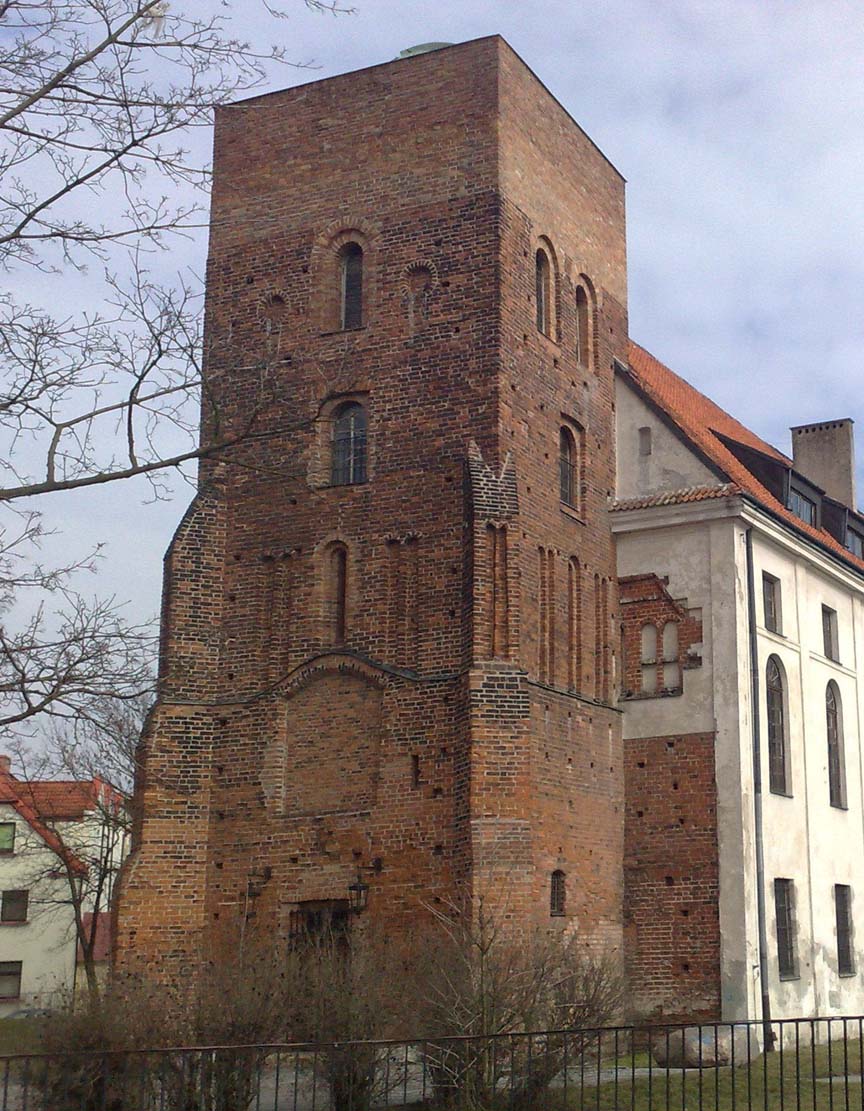History
Until now, it was believed that the beginnings of the Płock collegiate date back to 1150, when Dobiechna, a widow of voivode Wojsław, funded a church in the Płock borough and created funds for 5 canons. Currently, however, it is known, that this foundation had nothing to do with the later prince collegiate, which was erected at the turn of the first and the second quarter of the 13th century, after the fire of hillfort on Tumskie Hill and, as a result, the transfer of the prince’s residence by Konrad Mazowiecki to the area of later medieval town. For its construction, prince Konrad probably brought a qualified workshop from Silesia. What draws attention to this is the similarity of architectural detail with the Cistercian churches in Trzebnica and Henryków and the parish church in Nysa, or the Franciscan church in Wrocław. This decision was probably influenced by the fact that Silesia, among all the Piast principalities, had the largest number of qualified workers.
Around 1240, the patronage of the church was taken over by prince Bolesław, son of Konrad Mazowiecki, and in 1249 the scholastic was confirmed in the collegiate church, which testifies to the functioning of the collegiate school. Later, until 1356 the collegiate church was a parish church for the developing town. It was apart to the Dominican church, the second brick building in the city. Around 1300 it was rebuilt in Gothic style. In the 70s of the 15th century, a monumental tower was added to the façade from the side of the Vistula, in which the chapel of the Holy Cross and the chapter house functioned.
In 1611, the Jesuits brought to Płock were located next to the collegiate church and started educational activities. The high level of education led to raising the school to the rank of a college, which meant that in the years 1675-1682 a new brick building was built next to the church. In 1731, the already declined collegiate church had passed to the property of the Jesuits, who carried out its Baroque reconstruction, interrupted by the dissolution of the order in 1773. The property and the school were then taken by the National Education Commission, and the former collegiate church was divided by storeys into classrooms and a chapel. After the partitions of Poland, the school’s activities were controlled by the authorities, first Prussian and after 1815 Russian. In the 1960s and 1970s, the school was expanded, and comprehensive architectural studies and renovation of historic buildings were carried out.
Architecture
The collegiate church from the 13th century was erected as a three-aisle building with a nave length of about 20 meters, with a square chancel of slightly narrower width (0.9 meters) than the central nave, which ended with an apse on the east. The western facade was most probably crowned with a pair of four-sided towers. The longer walls of the naves had windows in every span, except for the central span of the southern aisle, where was the only entrance to the church and the western span of the northern aisle. The windows had two forms: relatively large, closed semicircularly and smaller, closed flat at the top (window in the western wall and in the western span of the southern aisle). The central nave was higher than the side aisles, but it is not known whether if enough to have own windows.
The side aisles were topped with cross vaults and mono-pitched roofs, except for the western bays, which forming the ground floor of the towers had barrel vaults. In the western part there was a gallery, whose groound floor opened onto the nave with two arcades supported on the central pillar. It is not known whether the floors of the towers were an extension of the western gallery or only served as a transition to this matroneum. Galleries were also (rare in churches in Poland) above the aisles. Due to the lack of external buttresses, they were probably not vaulted. From the choir, it was possible to go to the annexes located in the corners of aisles, housing staircases leading to side galleries. Inside, the annexes were cylindrical. Their function of the choir’s link with the galleries indicates that the side galleries were used rather for liturgical purposes (in collegiate churches the masses were very solemn), whereas the western tribune probably served the ruler. The chancel was crowned with a rib vault; perhaps this solution was also used in the central nave, but there is not enough evidence.
Around 1300, the galleries were removed and the perimeter walls were raised and the chancel extended to the east. The new choir, polygonal ended from the east, was reinforced with buttresses and covered with a rib vault. The southern annex of the presbytery was replaced with a new, larger and rectangular in the plan. In the fifteenth century, a four-sided, massive tower was added to the main nave of the temple from the west.
Current state
Archaeological and source research indicates that collegiate church of St. Michael was one of the earliest Gothic buildings in Poland, and the school was the oldest in Poland. At present, the main medieval element of the collegiate church is the 15th-century, Gothic tower. The rest of the building reconstructed in the 18th century into a school lost its original features. With a view to tourists, in the basement of the collegiate church was created didactic path, revealing the relics of the Romanesque and Gothic period. Outside the building, along the northern and southern elevations, the terrain was reduced to allow exposition of the Romanesque entrance portal, with relief of a stone lion at the door and a part of the Romanesque or Gothic vestry wall. You can also admire the panorama of the city from the observation deck on top of the renovated Gothic tower.
bibliography:
Kunkel R.M., Architektura gotycka na Mazowszu, Warszawa 2005.
Płock wczesnośredniowieczny, red. A. Gołembnik, Warszawa 2011.
Świechowski Z., Architektura romańska w Polsce, Warszawa 2000.
Żabicki J., Leksykon zabytków architektury Mazowsza i Podlasia, Warszawa 2010.





