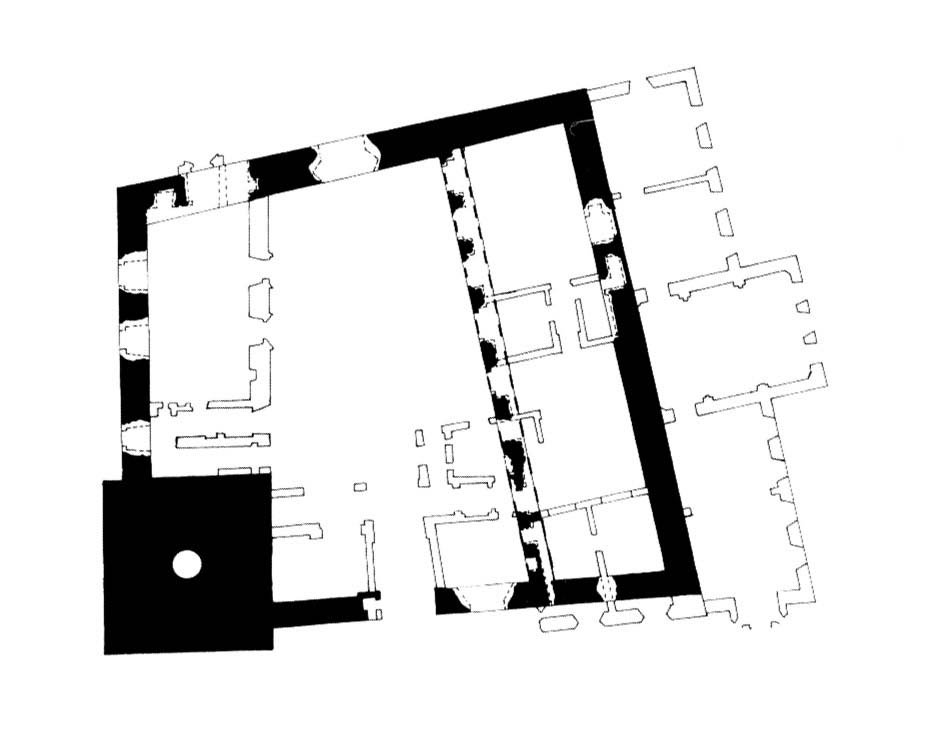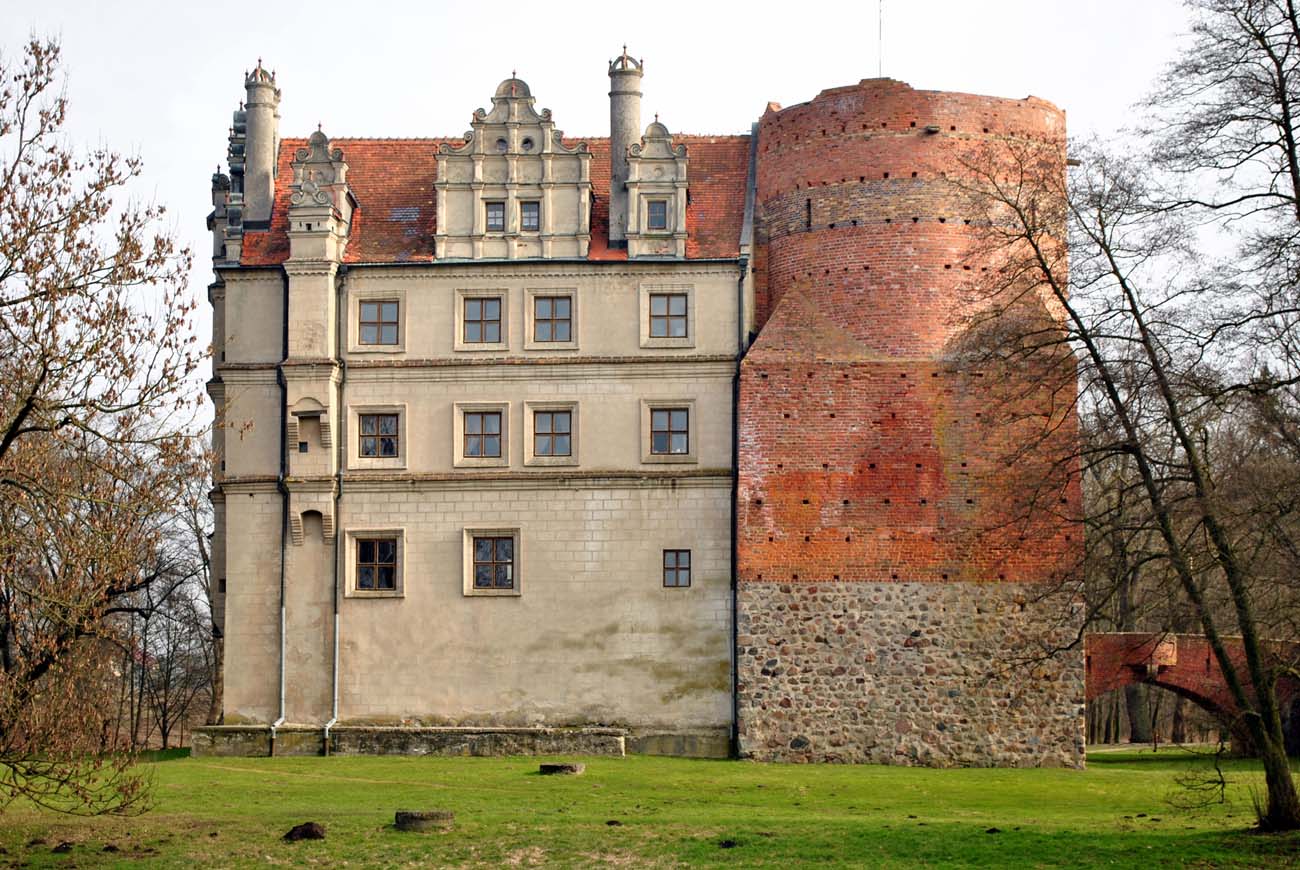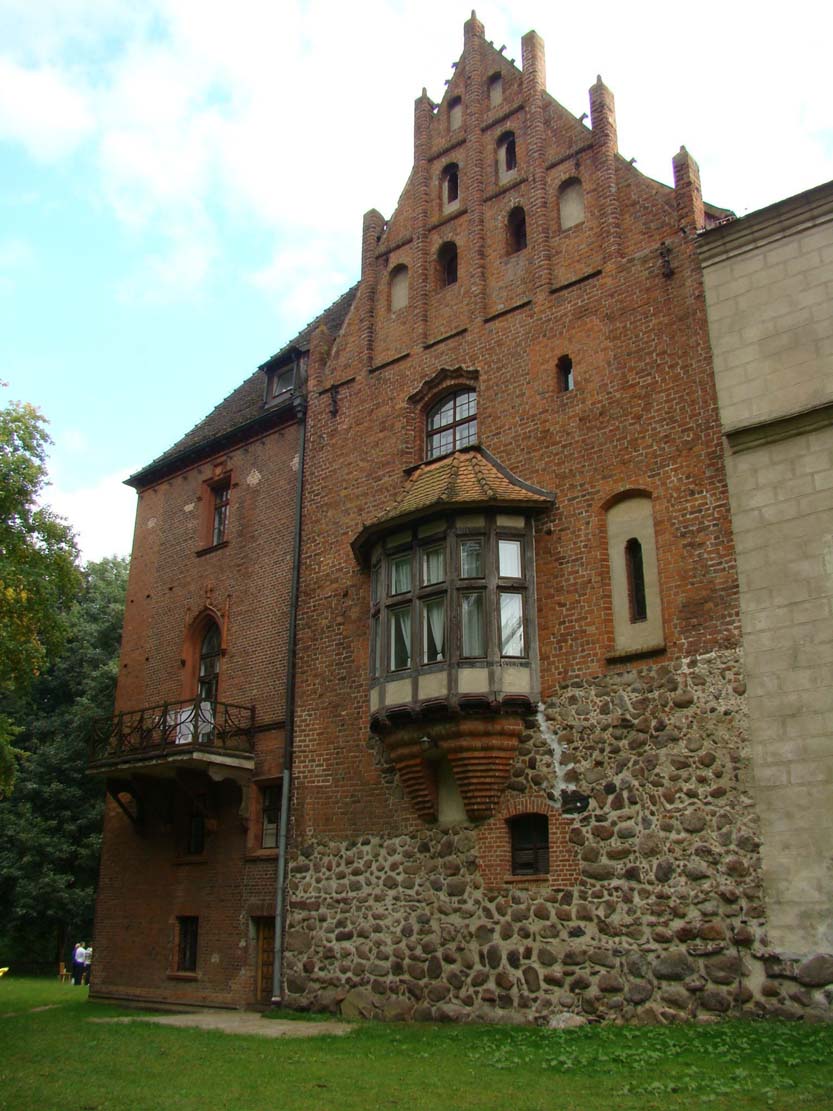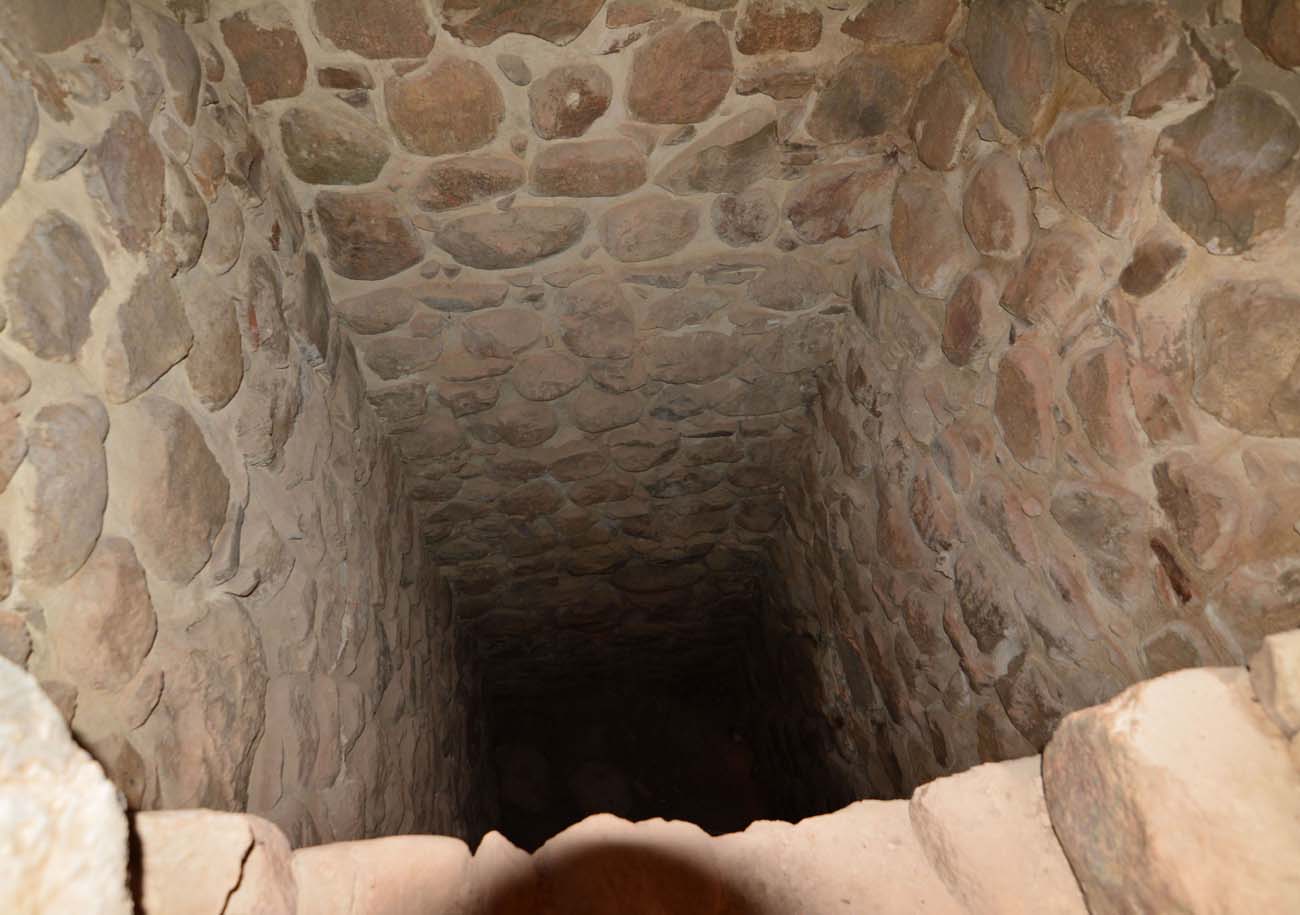History
The castle was built at the turn of the fourteenth and fifteenth centuries on goods sold in 1382 by a knight of the Bork family to Knight Hospitaller bailiff Bernard von Schulenburg. Prince Warcisław V approved the transaction with, while reserving the right to open the castle. In the years 1383-1492 it served as commandry. In the second half of the fifteenth century, when the Güntersberg family from Wapnica Stargardzka became the creditor of the order, the nephews Szymon and Nicholas received Pęzino in pledge. In 1493, Knights Hospitaller got rid of the castle in favor of Bork family. Bailiff Georg Schlaberndorff then sold a castle with the right of inheritance to Henry Borek for 7,000 guilders. In possession of Henry’s heirs, the castle remained until 1703, when the Puttkamers bought it.
Around 1600, a large-scale construction work was begun, raising a new western wing and transforming the castle into a renaissance residence. In 1674, unfortunately, the upper part of the tower collapsed. Further transformations took place in the nineteenth century, when the eastern wing was expanded. In 1935 a fire broke out in the east wing, which severely damaged them. During the renovation in 1936-40, one roof truss on the gothic and neo-gothic wings was built and their outline was aligned. Also were built rooms at the southern section of the peripheral walls forming a new wing called the gatewing.
Architecture
The castle was situated in the fork of the Krępiele and Leniwa Ina rivers, whose waters flooded the area surrounding the walls and filled the moat around the outer ward. Outer ward occupied a rectangular area of 30 x 40 meters.
The castle was built of bricks in a monk bond, on a high up to 6.5 meters pedestal of the erratic stones on a plan of an irregular quadrangle. Its external dimensions were: 39.4 meters from the south, 30.5 meters from the west, 34.2 meters from the east and 31.6 meters from the north. In the fourteenth century castle consisted of a perimeter wall with a height of about 14 meters and a thickness ranging between 1.8 – 2 meters, a residential house from the east and a huge tower in the south – west corner. The entrance gate was located in the southern curtain, 7 meters from the flanking tower. Originally, it was preceded by a drawbridge, after which two stone corbels and sockets for fixing the bridge were preserved. On the left side of the gate, in the thickened wall, there was a small room for the guard or the doorman. The residential wing was about 10.5 meters wide and 34 meters long.
The tower was extended slightly before the face of the perimeter walls (1.3 from the west and 1.5 from the south). It consisted of a four-sided lower part (14 meters high) and a top on the round plan. Inside, the lower part of the tower housed a 2-meter narrow prison dungeon, and above a circular, dark (windowless) room with a diameter of 3.5 meters. The cross-rib vault separated the room from the next one, the upper one, while the prison was topped with a timber ceiling. The corridor in the eastern wall of the tower connected it with the neighboring porch of defenders over the entrance to the castle. A two-meter difference in levels was overcome by steps in the thickness of the tower wall and the ladder. The entrance was closed by wooden doors, blocked if necessary with two beams, embedded in deep sockets from the inside of the tower. From the corridor, a staircase emerged in the thickness of the wall, leading to the next floor.
Current state
At present, the castle belongs to a private investor. There is a hotel in it, private events and knight’s tournaments are organized. The best visible element of the original castle is the main tower, which has been preserved in about 2/3. The gothic residential wing unfortunately underwent multiple transformations and damages, and most of it is covered with an early modern extension.
bibliografia:
Leksykon zamków w Polsce, red. L.Kajzer, Warszawa 2003.
Radacki Z., Średniowieczne zamki Pomorza Zachodniego, Warszawa 1976.






