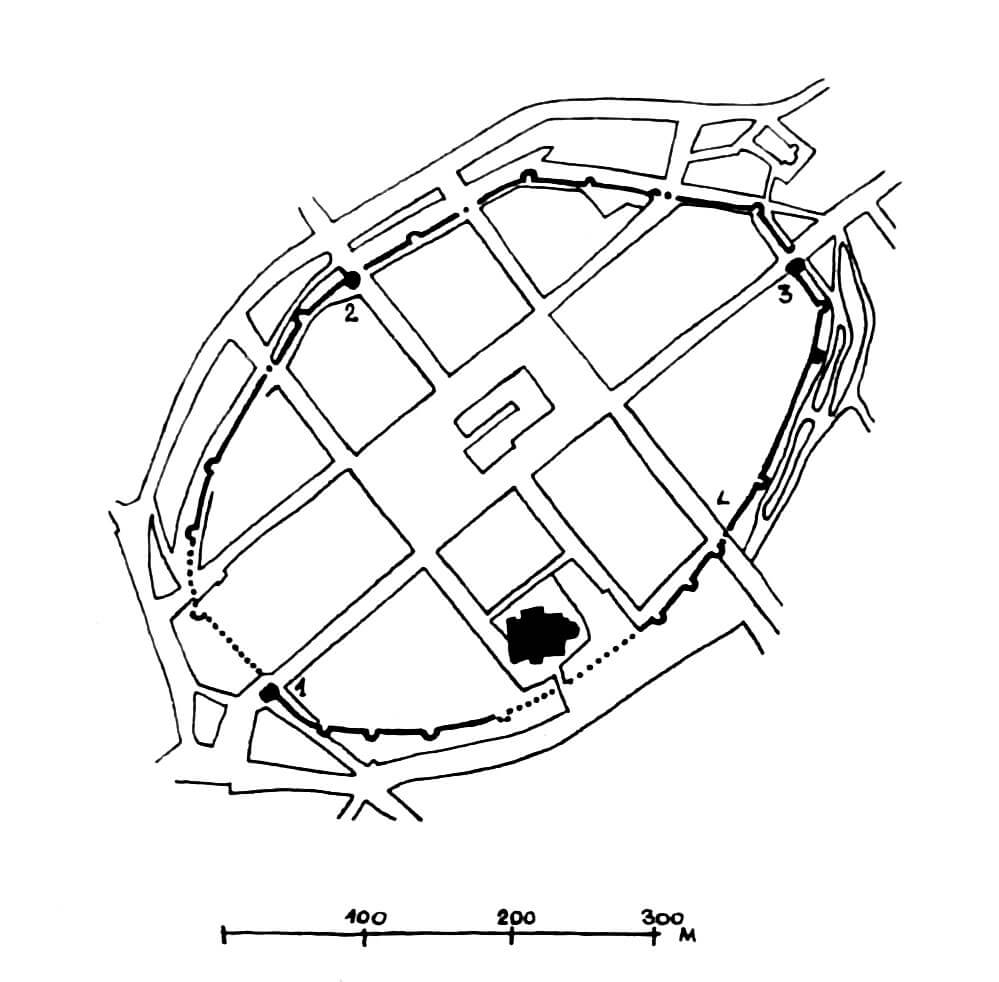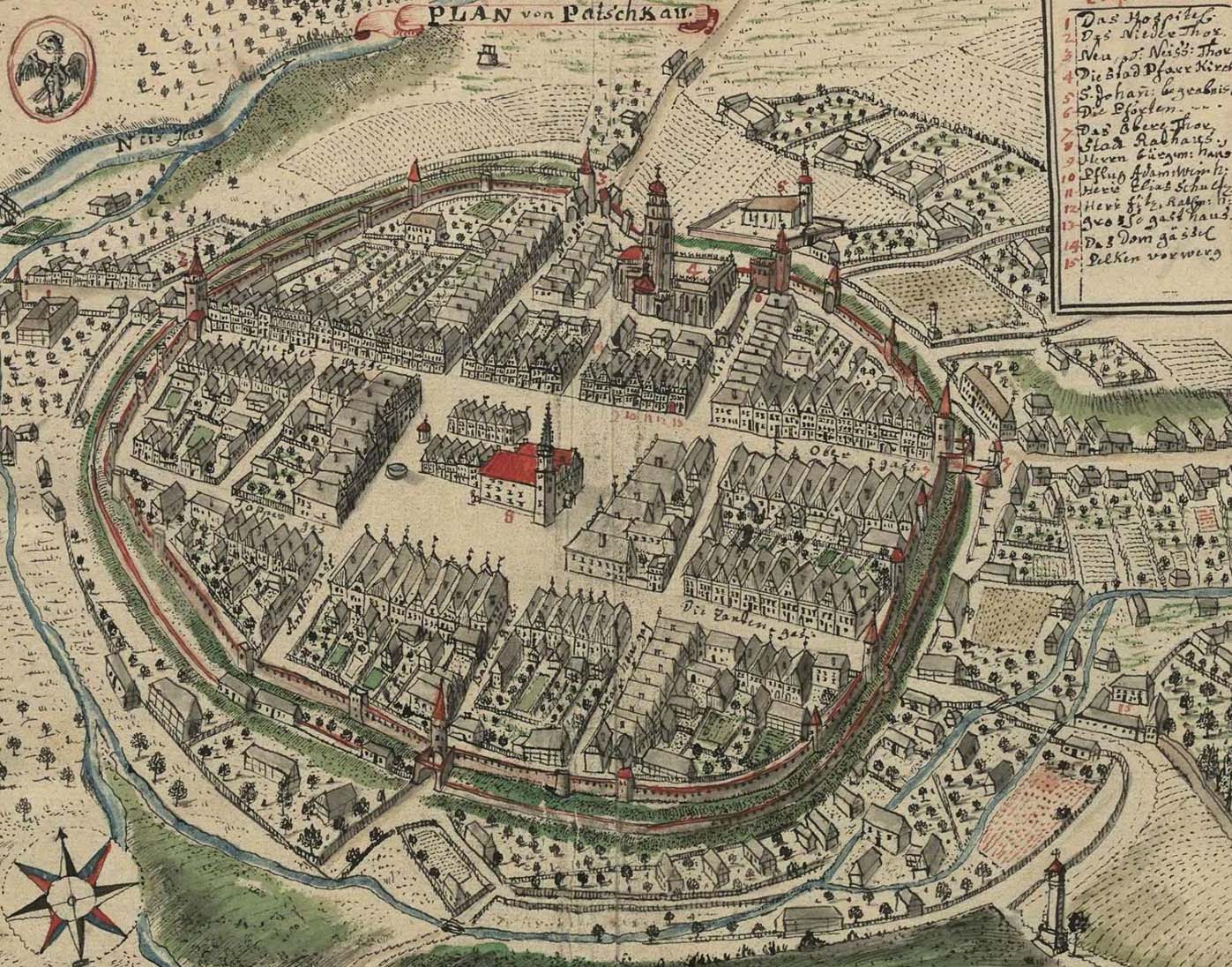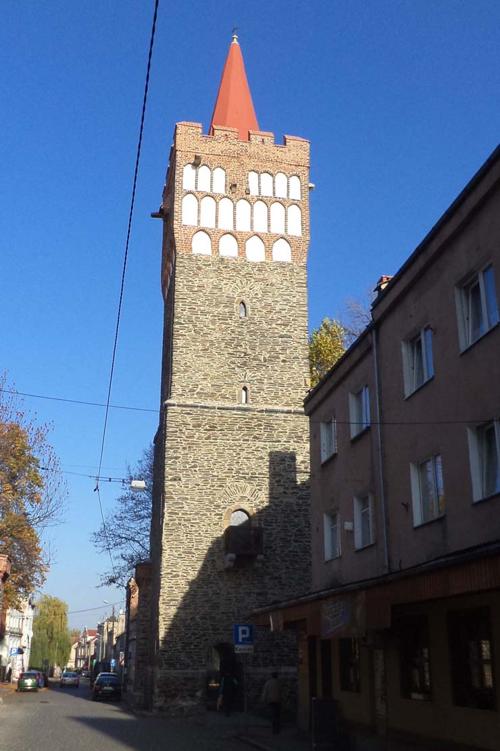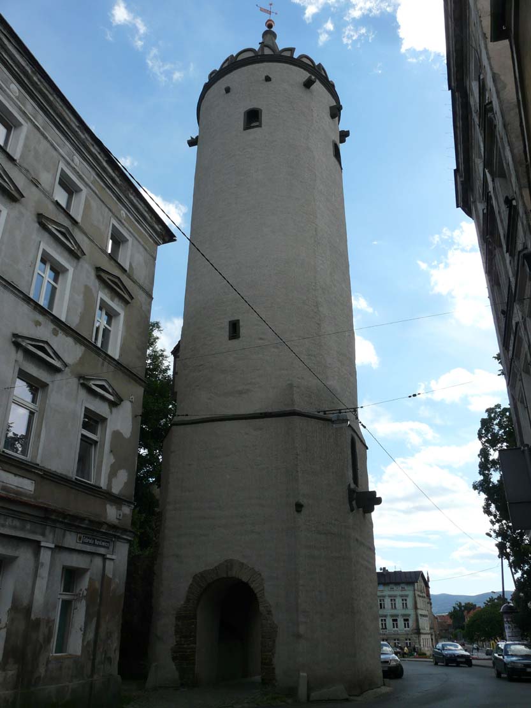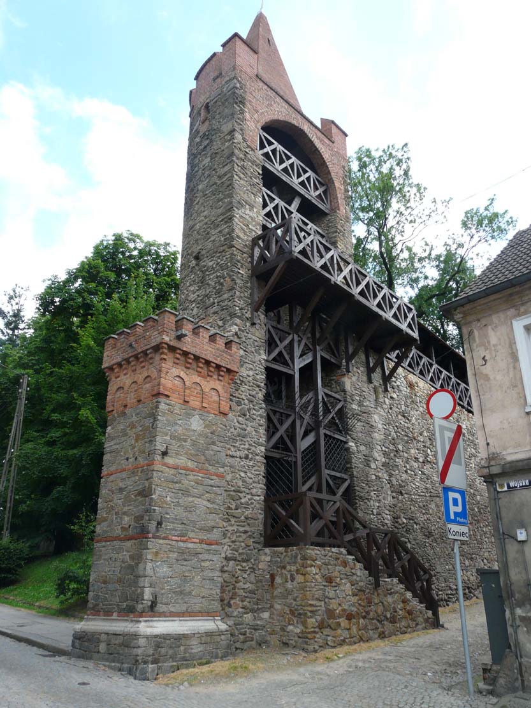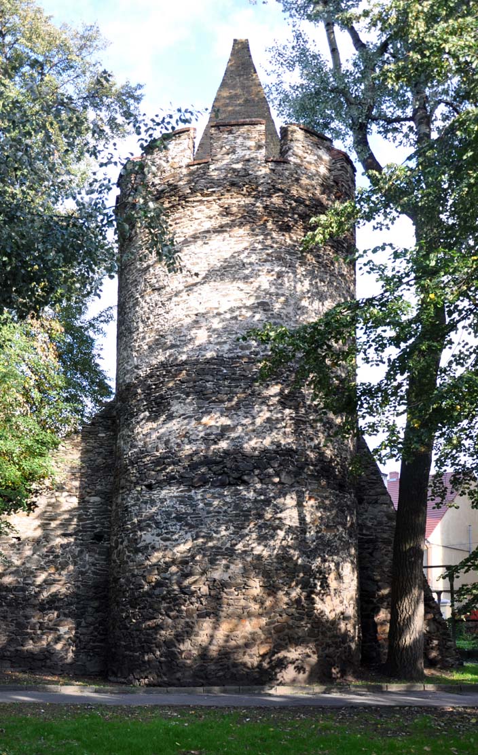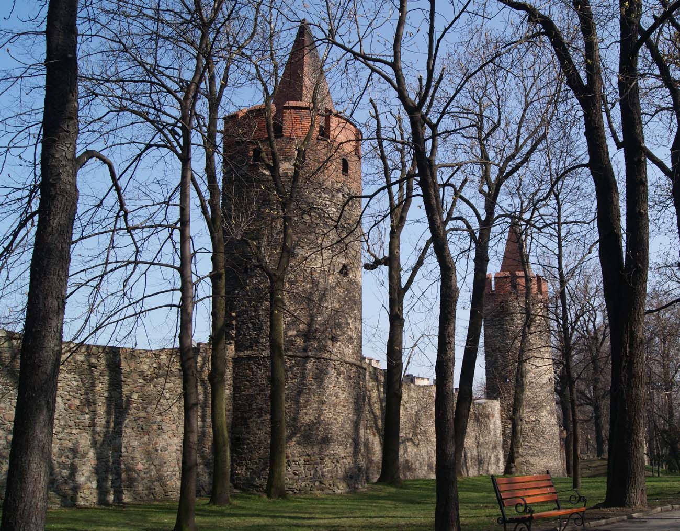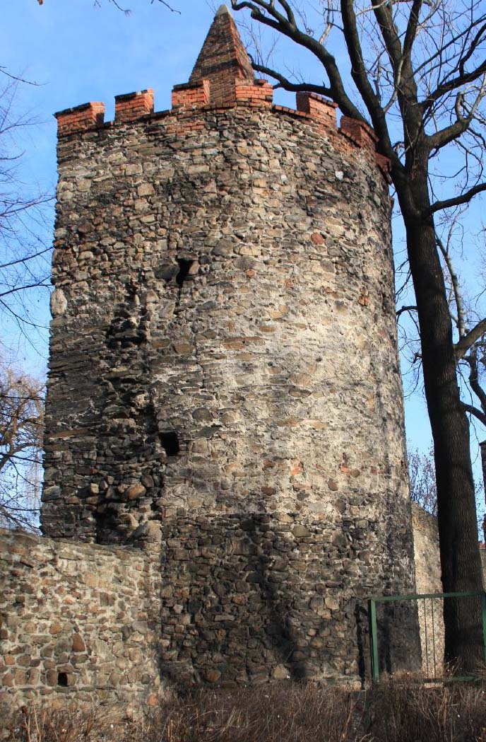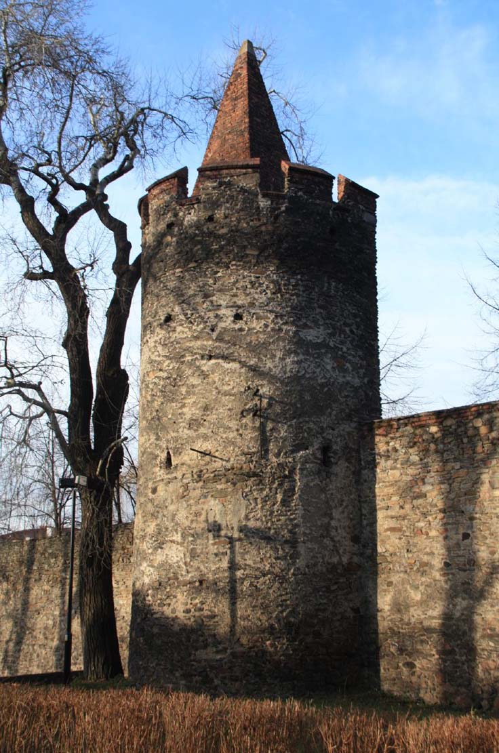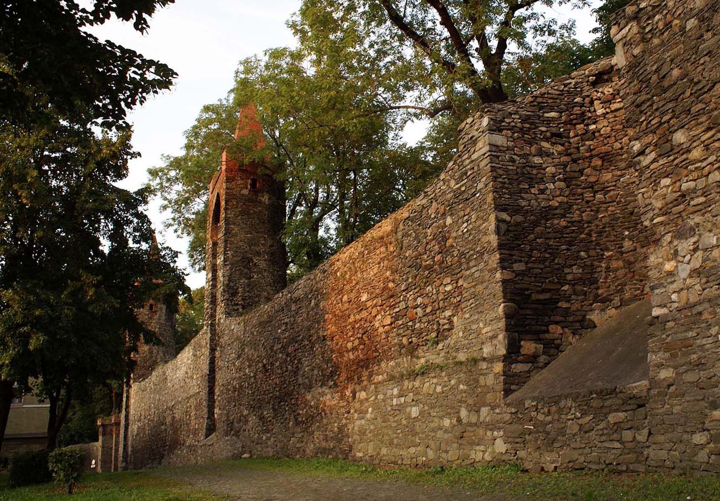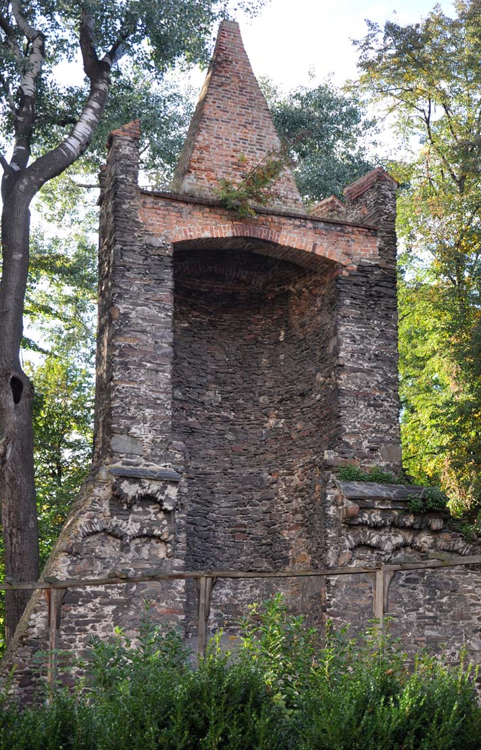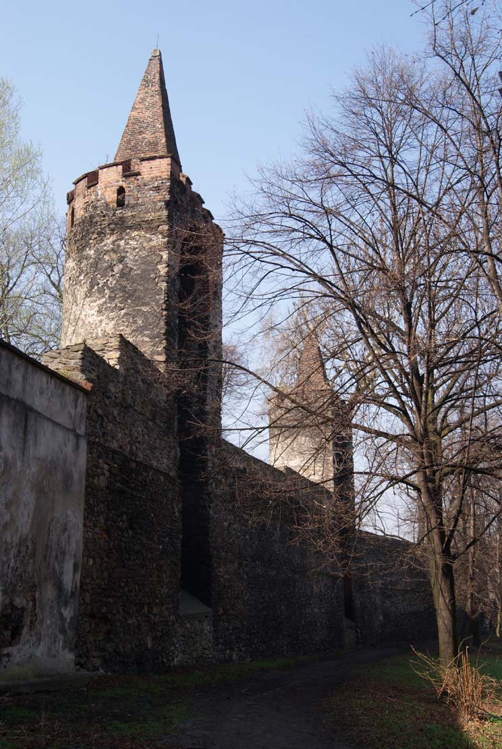History
Due to its border location and its defensive character, the town was fortified by wood and earth fortifications immediately after the location around 1300. During this period, a castle was built in the immediate vicinity of the town fortifications, but it was not included in the defense system of the town. It is possible that erecting the brick fortifications was provoked by the events of 1318, when an armed unit of Jan Wustehube from Chałupki entered the Paczków. The robbers even got into the church, murdering several people during the service that was just taking place. Around 1341-1376 bishop Przecław of Pogorzela surrounded the town with the ring of the first stone walls. They could have been built alongside earlier wood-earth ramparts and a moat and for some time they functioned in parallel.
With the introduction of firearms at the end of the 15th century, the town fortifications were rebuilt. But it also happened because of the destruction of existing urban fortifications. After the attack of the Hussites on Paczków in 1428 the ring of the walls was destroyed. In 1429 preserved walls and towers, due to bad technical condition, were partially demolished. However, there is no more accurate information on the scale of damage or demolition. Since 1514 the bishop Jan Turzo began a long-lasting reconstruction of the Paczków fortifications, which lasted until the mid-16th century. It is impossible to determine exactly which elements of the fortifications were created at the beginning of the thirteenth century, and which come from later times. As a result of the reconstruction, a new system of walls, gates and towers was created, the outline of which has been preserved until today.
Paradoxically, the economic stagnation of Paczków in the 17th and 18th centuries prevented the destruction of the medieval urban structure. The fact that Paczkow had been evaded by the Napoleonic wars also prevented the urban planning and the surrounding fortifications. Only in 1846 were the remnants of the outer wall destroyed, and a year later the gatehouses and bridges were demolished and the moat was filled, to create urban plots. In order to improve communication in the second half of the nineteenth century, four new passages in the wall were broken, and a wall with five towers was demolished.
Architecture
The town and its fortifications were founded on a high escarpment of the Kamienna River, which was a natural dam along with the Gościcki stream and the Młynówka. In addition, a little further to the north, the town was protected by the Nysa Kłodzka River, flowing between the Paczkowskie and Otmuchowskie lakes. The fortifications, 1,200 meters long, surrounded the town on an oval plan, housing a regular layout of buildings inside, with a large, rectangular market square in the middle, from the corners and centers of the longer frontages, streets ran, connected at the defensive wall by a circumferential underwall street. In the southern part of the town, close to the defensive walls, there was a parish church.
The curtains of the walls were built of erratic stone. Originally in the crown, the wall had a battlement and measured about 7 meters, and after extension 9 meters in height. At narrower sections of the wall wooden porches were built, which were supported by brackets protruding from the wall. Wooden hoarding on the outside of the curtain is a matter of controversy. In the fifteenth century, the northern side of the fortification circuit was additionally reinforced by a second, external wall, added at a distance of 10 meters. It was built on the site of earlier earthen embankments and was about 4 meters high. Between the inner and outer walls was kept a water-filled moat.
The main defensive wall was reinforced with 24 half towers open from the town side, including 20 semicircular and 4 angular. Over time, their rear part could be built with wooden or half-timbered walls. The Paczków towers were of different sizes, on the semi-circular plan. Inside towers, timber beams embedded in sockets supported the ceilings. Probably at the beginning of the sixteenth century, towers were raised and adapted to firearms.
Three town gates originally led to the town, and from the 16th century four gates: southwestern Kłodzko Gate (Upper Gate), northwestern Ząbkowice Gate (Bath Gate) and northeastern Wrocław Gate (Lower Gate), in front of which the Mikołajskie suburb stretched, and further behind the river ran the rout to Otmuchów and Kamieniec. At the latest, the eastern Nysa Gate was established in the 16th century during the heyday of the town. The main traffic in the town took place between Lower and Upper gates. They were connected by one route, crossing the town along a straight line.
The Paczków gates represented the type with the passage one-sided flanked by tower (Nysa Gate) and the form of the tower with the pierced gate passage (the Bath and Upper gates), although these may be the effects of subsequent transformations. Over time, the gate was extended, adding to it foregates, drawbridges and gatehouses of the second ring. The upper part of the gate towers were originally crowned with machicolation. The upper part of the tower of the Wrocław Gate in the second half of the fifteenth century was decorated with a triple band of decorative blendes.
Current state
Town walls of Paczków are one of the best preserved examples of medieval town fortifications in Poland. The main elements of the preserved fortifications are four gate towers: Wrocław, Kłodzko, Ząbkowice and the Nysa gate’s towers. Of the 24 half towers, 19 have survived to this day. The only longer missing fragments of the circuit are in the western and southern parts of the Old Town, as well as in several places of the ring of walls cut by the main streets leading out of the town. After the revitalization in 2007-2013, a 77-meter-long tour was made available for tourists, in a timber, covered walk-in gallery.
show Wrocław Gate’s Tower on map
show Kłodzko Gate’s Tower on map
show Ząbkowice Gate’s Tower on map
bibliography:
Architektura gotycka w Polsce, red. M.Arszyński, T.Mroczko, Warszawa 1995.
Przyłęcki M., Miejskie fortyfikacje średniowieczne na Dolnym Śląsku. Ochrona, konserwacja i ekspozycja 1850 – 1980, Warszawa 1987.
Rosiek A.M., Fortyfikacje miejskie Paczkowa – forma, konserwacja i współczesne problemy ochrony, Kraków 2013.
Steinborn B., Otmuchów, Paczków, Warszawa 1982.


