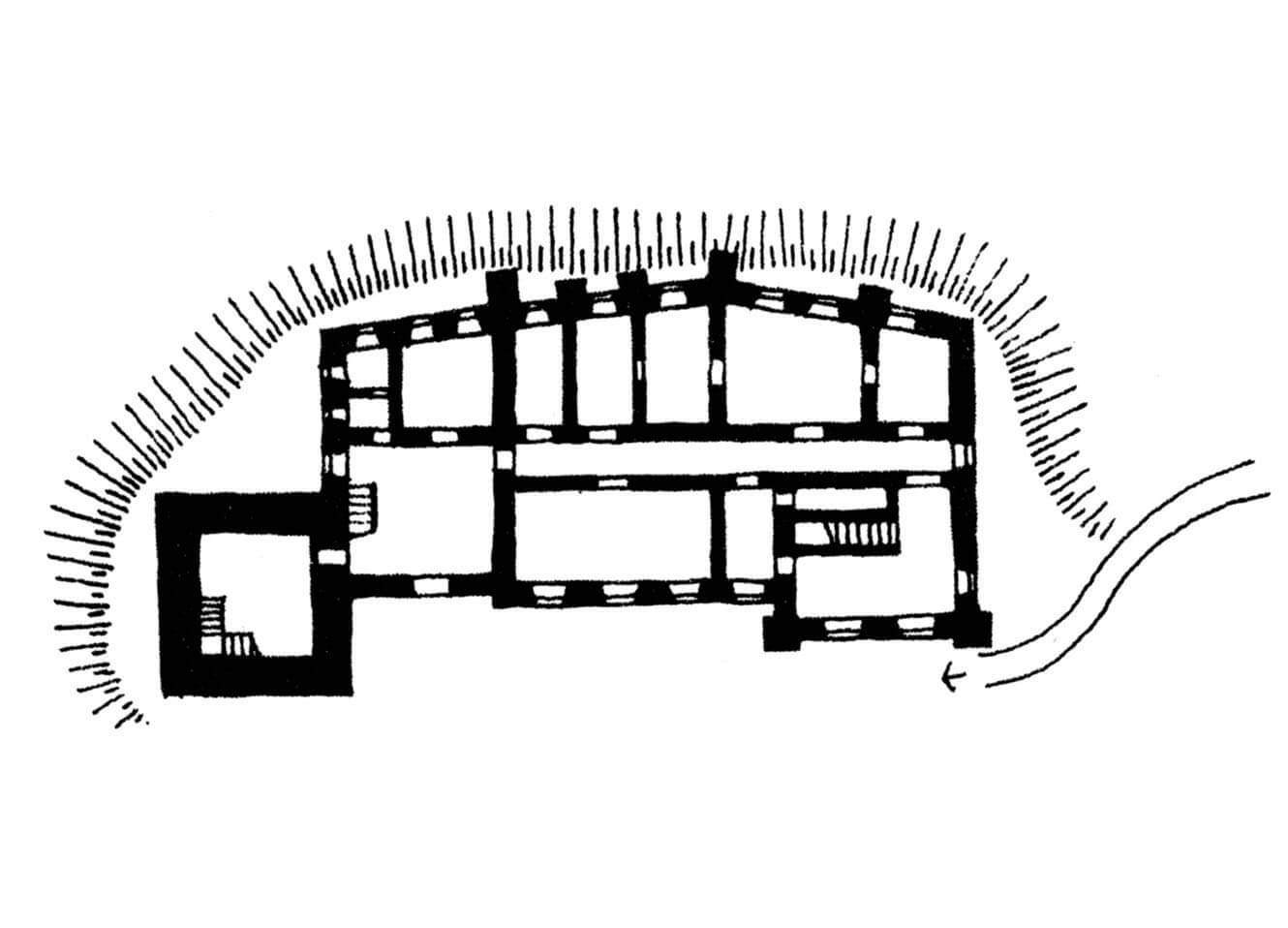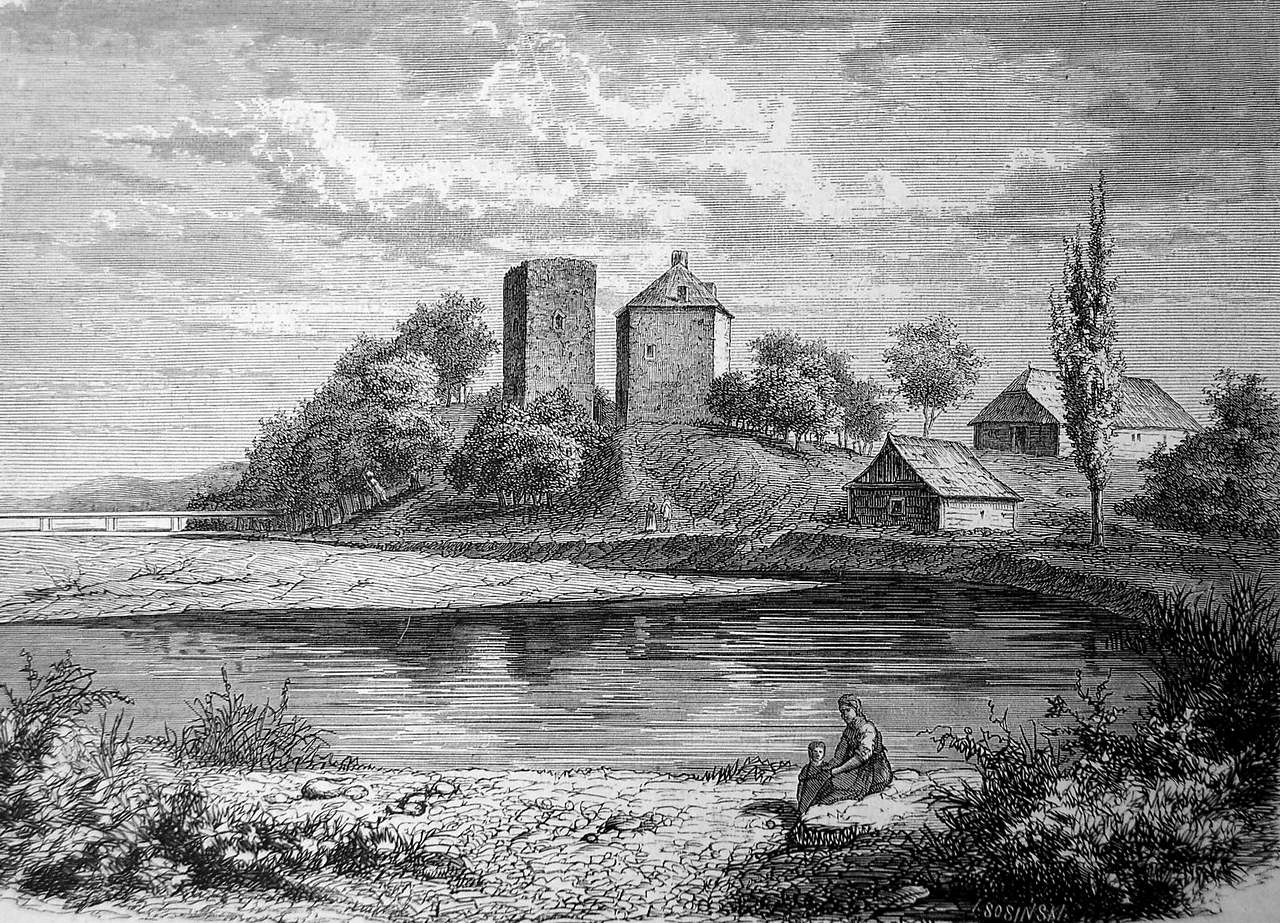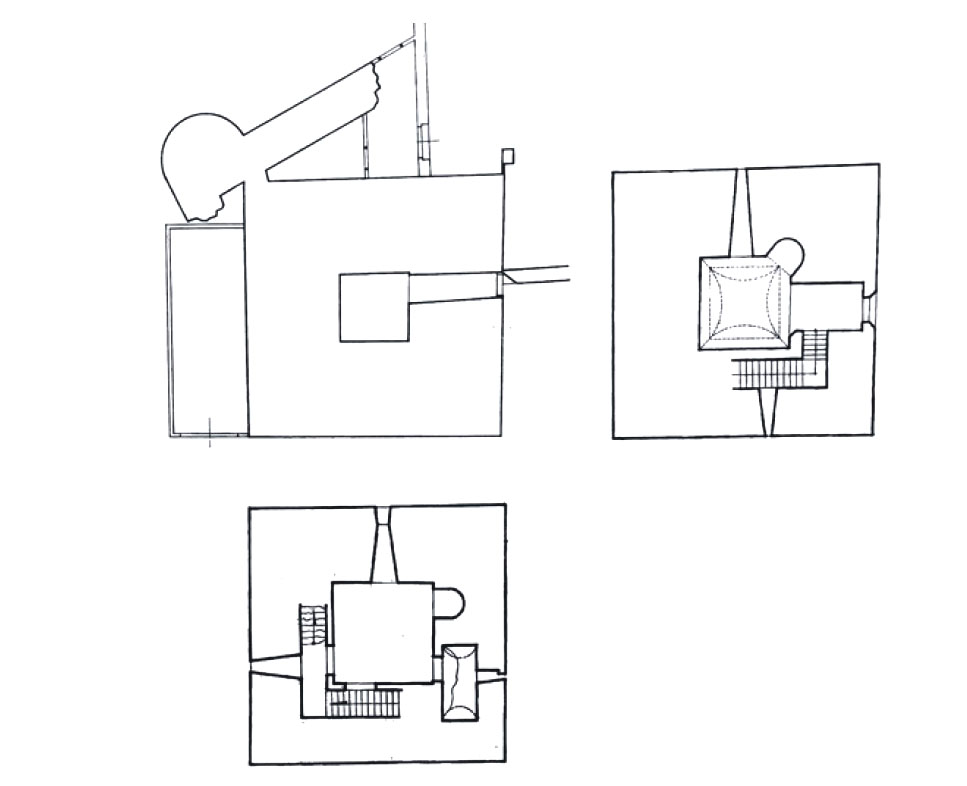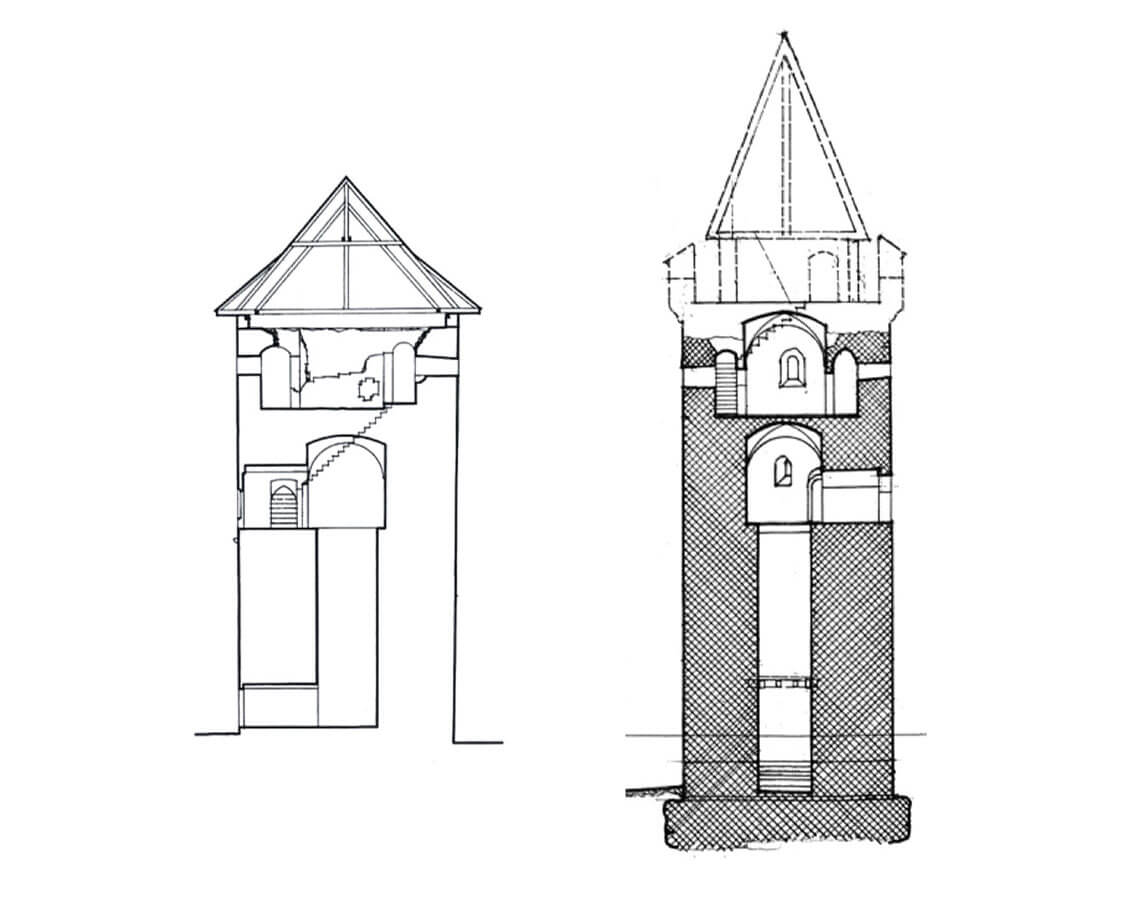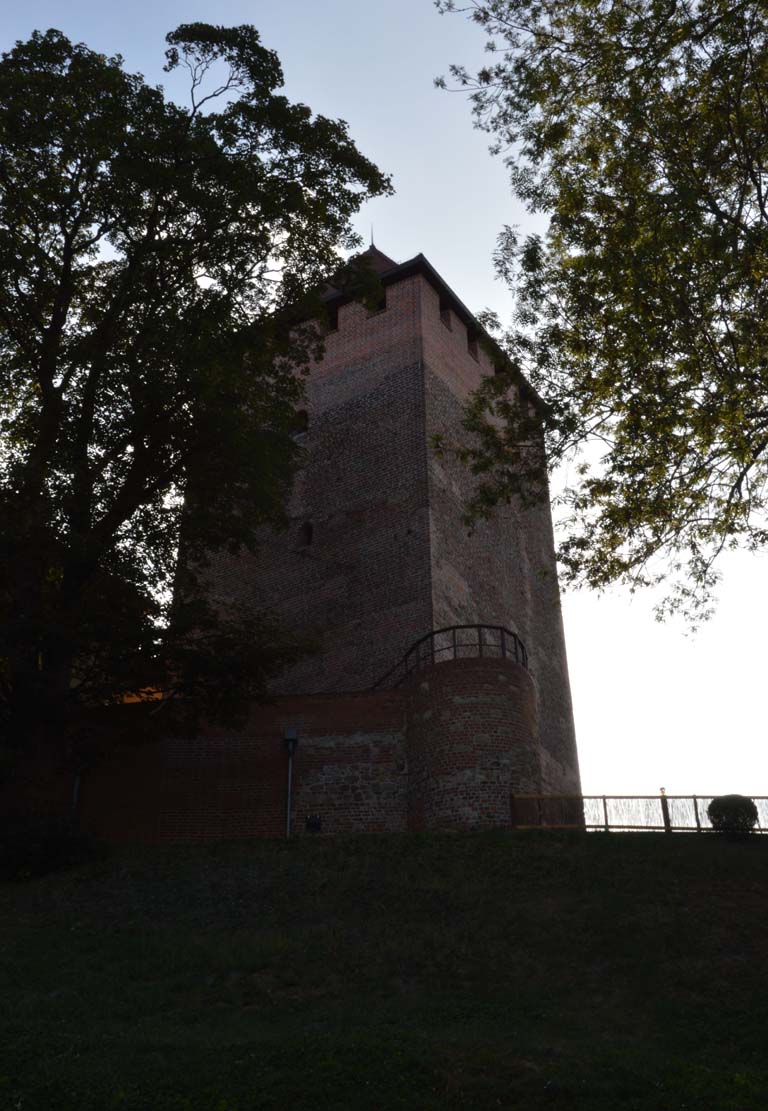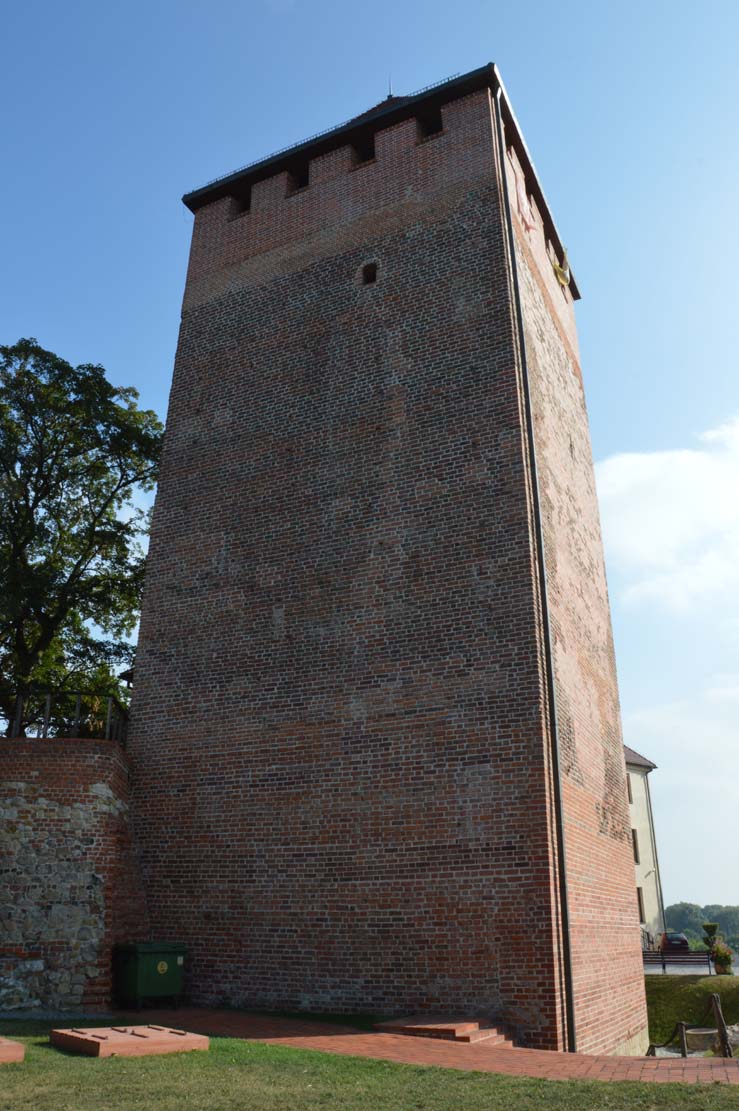History
The first settlement was established in Oświęcim, probably at the turn of the 11th and 12th centuries. In the first half of the 12th century, a stronghold was built on the riverside hill, which became the center of the castellany. In 1177 or 1179, Oświęcim was handed over by Casimir the Just to the Duke of Racibórz, Mieszko Tanglefoot, in exchange for a promise of peace. In 1202, Opole was annexed to the Duchy of Racibórz, and Oświęcim has since become part of the Duchy of Opole. In 1228, the castellan of Oświęcim was first recorded in documents.
It is not known when the brick castle was built on the site of the timber hillfort. It could have happened in the 13th century during the reign of prince Casimir I of Opole or his sons. A vital impulse for the modernization of the princely seat could also be the fundation of the town of Oświęcim, made before 1272 by the Prince Władysław I of Opole and Racibórz. Shortly before his death in 1281, Władysław together with his eldest son Mieszko, to whom he separated the Cieszyn principality with the land of Oświęcim, founded a Dominican monastery in the town. The appearance of a workshop of stonemasons and bricklayers in Oświęcim could also favor the plans to transform the former castellan timber stronghold into a brick prince’s castle. Although Mieszko, after taking the Oświęcim land, signed documents as the Opole or Cieszyn Prince, he also titled as the lord of Oświęcim. There are many indications that from the moment he ruled in his patrimony, he wanted to settle in Oświęcim his first-born son, whose name was also Władysław after grandfather. Therefore, the intention to transform Oświęcim into the capital of a new principality intended for the son, could also have influenced the decision to rebuild the old stronghold. For the first time the castle was mentioned only in a document from 1324. Later, castellans as well as starosts of Oświęcim resided there.
In 1457, just after the final purchase of the entire principality by the Polish king Kazimierz Jagiellończyk from the hands of the last, titular Prince of Oświęcim Jan IV, a group of mercenaries under the leadership of Wacław Kawka and Mikołaj and Jerzy Świeborowski, under the pretext of obtaining overdue pay for military service during the war with the Teutonic Order in Prussia, acting in consultation with Prince John IV (hoping to regain the castle and the principality), made looting raids in the Kraków and Oświęcim lands. For this reason, the crew of the castle in Oświęcim was strengthened and action was taken against bandits. Eight members of the gang were captured by the royal army and imprisoned in the dungeon of the tower of the Oświęcim castle, but garrison forgot to roll up the rope they were given food. Thanks to it, the prisoners came to the top of the tower, threw down careless guards, and then successfully defended themselves against the garrison of the castle. Eventually, the staroste Jan Synowiec had to conclude a deal with the attackers and release them in exchange for giving the castle tower.
The great catastrophe hit the building in 1503, when the fire consumed the castle and the city. Rebuilt by the starost Jan Jordan, it suffered again during the invasion of the Swedes in the mid-17th century. Despite the renovations, it slowly lost the character of the fortified residence. In Austrian times, it contained a warehouse of salt. In 1813, the flood of the Soła river caused some parts of the castle buildings to slip. Renovations from the beginning of the 20th century largely changed its appearance and spatial layout.
Architecture
The castle was built on a hill by the river, limited from the west by the bend of the Soła riverbed or one of its branches. The area of the hill, occupied by the stronghold from the 12th century, was slightly lowered to the north and east. It covered an area of about 60 x 70 meters, with a plan similar to an oval. The entrance probably led from the north, while the buildings of the chartered town were located in the south-east. In the early Middle Ages, along the edge of the hill, a single line of wooden and earth, 9 meters wide rampart was built.
The oldest brick element of the castle was a four-sided tower, originally located on an earth rampart near the gate, as a free-standing structure (the early two short sections of the wall discovered at the tower in the light of archaeological research were not continued and most likely their construction was abandoned at an early stage). The tower was built of bricks arranged in the monk bond on a square plan with a limestone plinth with a side of 10.5 meters and a wall thickness of 4 meters. Probably at first it had three floors topped with a defensive porch, perhaps in the form of a simple battlement or machicolation. Such a porch could have a roof with steep slopes. The original ogival entry portal was placed at a height of 12 meters, from where it led to the second floor. This clearly demonstrates the mainly defensive nature of the building and allows to include the tower to the bergfried type, i.e. towers of ultimate defense.
Above the lowest floor, occupied by a narrow and dark prison dungeon, partly drowned in the ground and up to 13 meters high, on the next two floors were four-sided, vaulted rooms, connected by stairs in the thickness of the wall. Both were illuminated by small windows in the eastern wall, and heated by fireplaces in the southeast corner. The room on the first floor from the entrance side was preceded by a small vestibule, from which one could enter the above-mentioned stairs in the thickness of the wall, illuminated or actually ventilated through small openings. Stairs led to another small vestibule from which one could enter the second floor room or continue the stairs leading to the top of the tower. The room on the second floor was additionally equipped from the south with a small annex, also illuminated by a narrow window, perhaps serving as an alcove. The room on the first floor was probably a heated lobby, accessible from the outside and enabling access to the stairs leading to the room on the second floor, which, due to the presence of a small alcove, could have a residential character. The lack of latrines in the tower indicates that it was not planned to use these interiors as typical living quarters, but only as temporary rooms for garrison members guarding the prisoners kept in the dungeon.
In the late Middle Ages, the former earth rampart was most likely replaced by the perimeter of the defensive wall, led along the edge of the slopes of the hill. Residential and economic buildings, perhaps partly of brick construction, must have been adjacent to this wall. In the 16th century, apart from the tower on the castle hill, there was a four-sided brick house, which was the residence of the starosts. Its exact appearance is unknown.
Current state
Today, the oldest objects on the castle hill are the gothic defensive tower and a fragment of the defensive wall. The tower is one of the first brick structures in Małopolska and one of the best preserved medieval castle towers in Poland. The remaining medieval buildings have not survived, some of them may have been completely destroyed during the hill slide due to the floods in the early 19th century (the present size of the hill is almost half the original size). The castle, which has been renovated in recent years, is now the seat of the museum. Opening hours and price list can be read on the official website here.
bibliography:
Leksykon zamków w Polsce, red. L.Kajzer, Warszawa 2003.
Ratajczak T., Wieża na zamku w Oświęcimiu – pars pro toto książęcej rezydencji, “Archaeologia Historica Polona”, tom 26, 2018.
Wczesnośredniowieczne grodziska w Polsce, tom 4, red. J.Poleski, Wrocław 2019.

