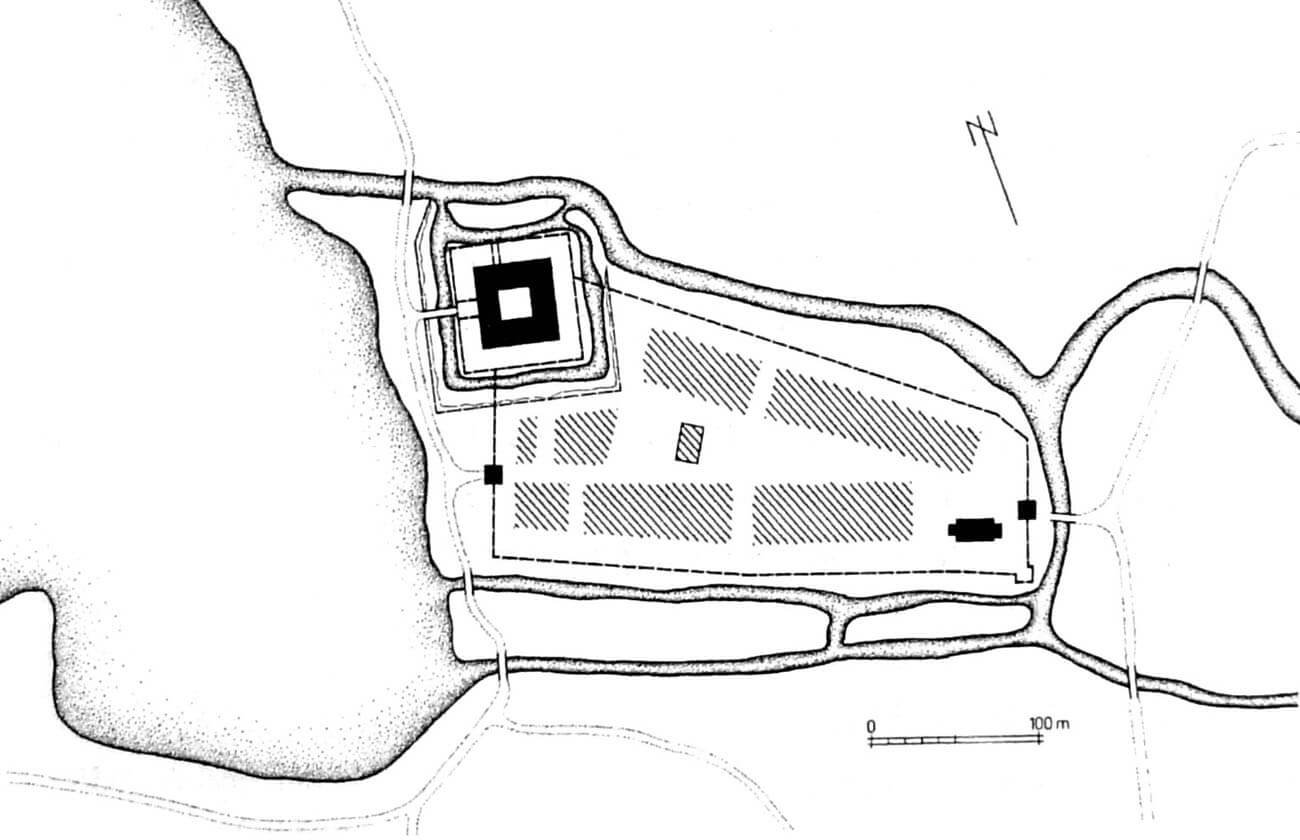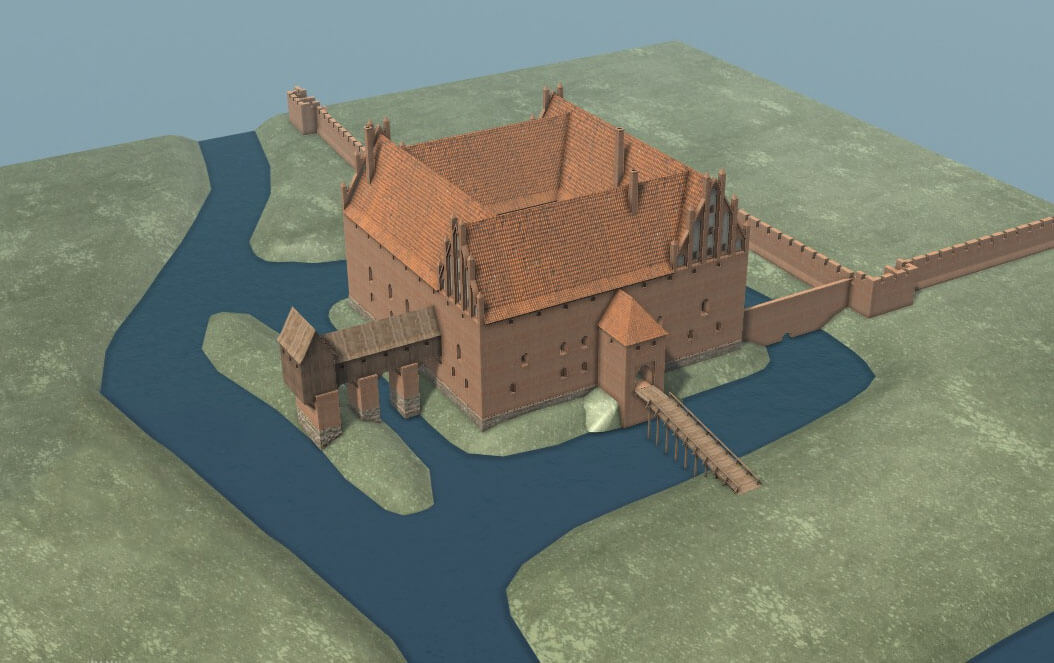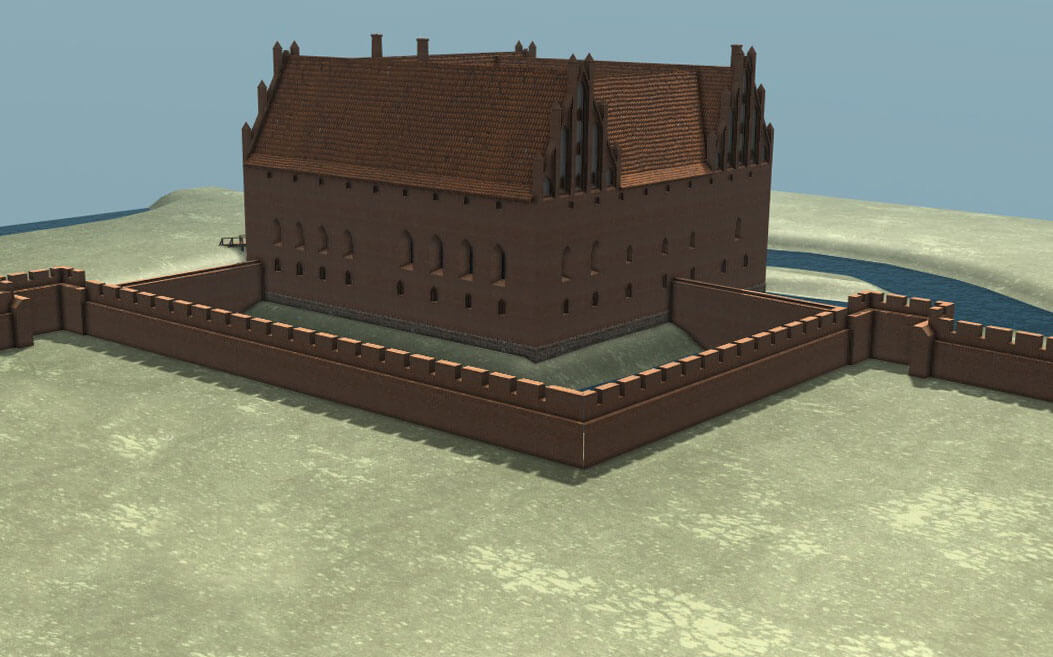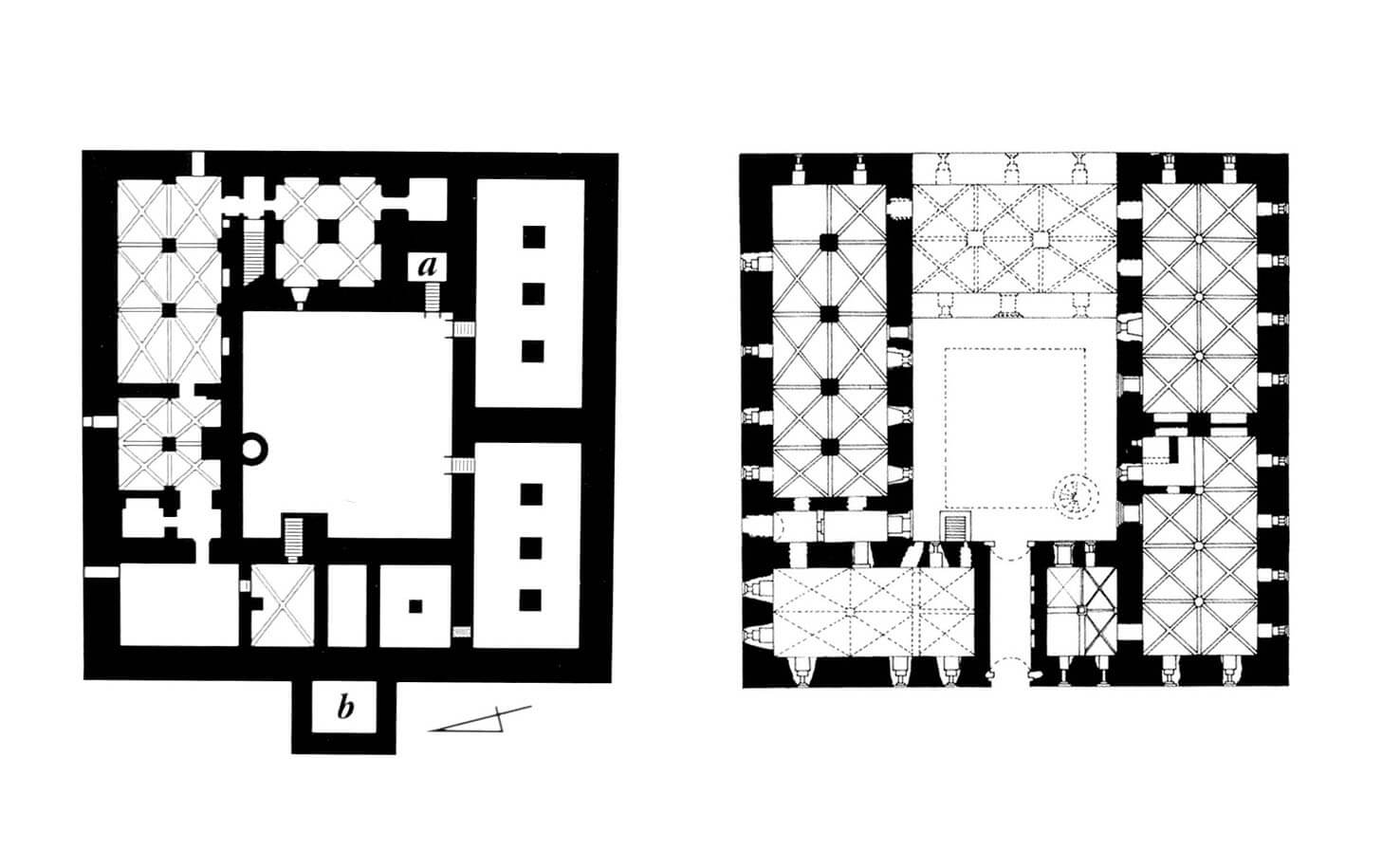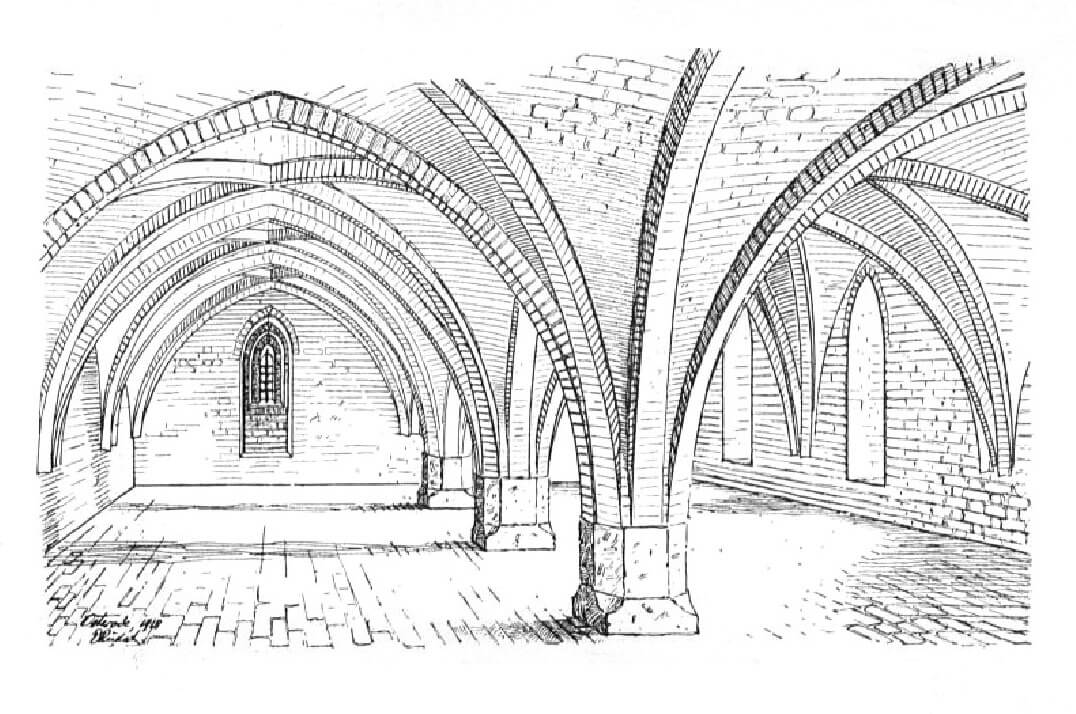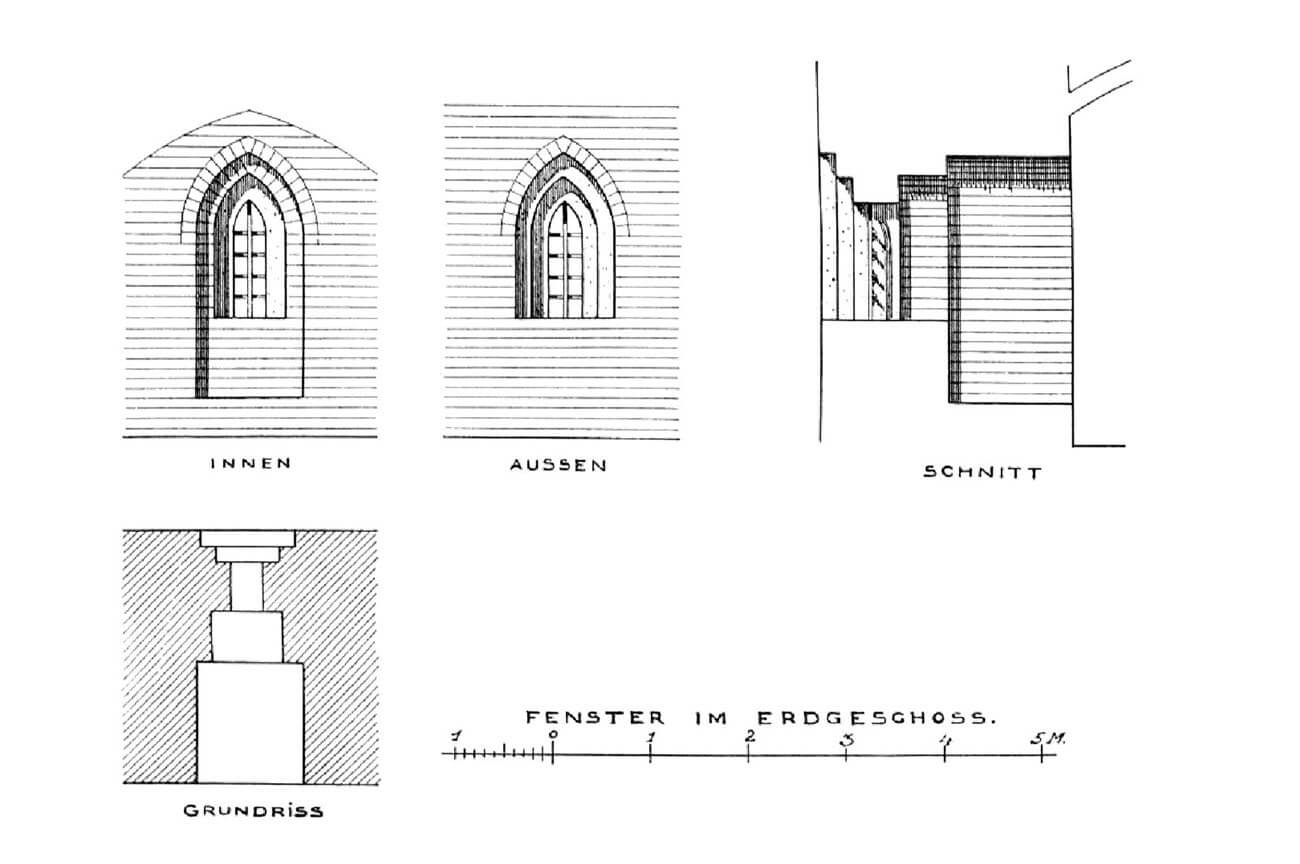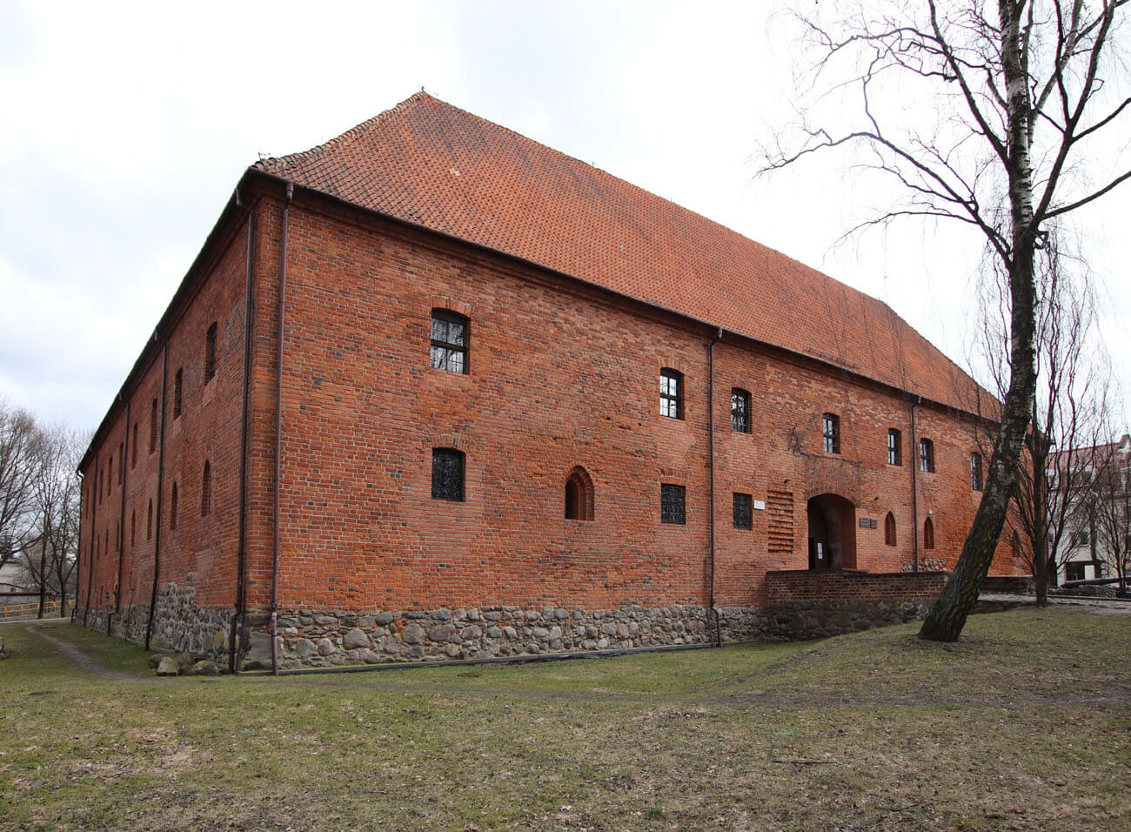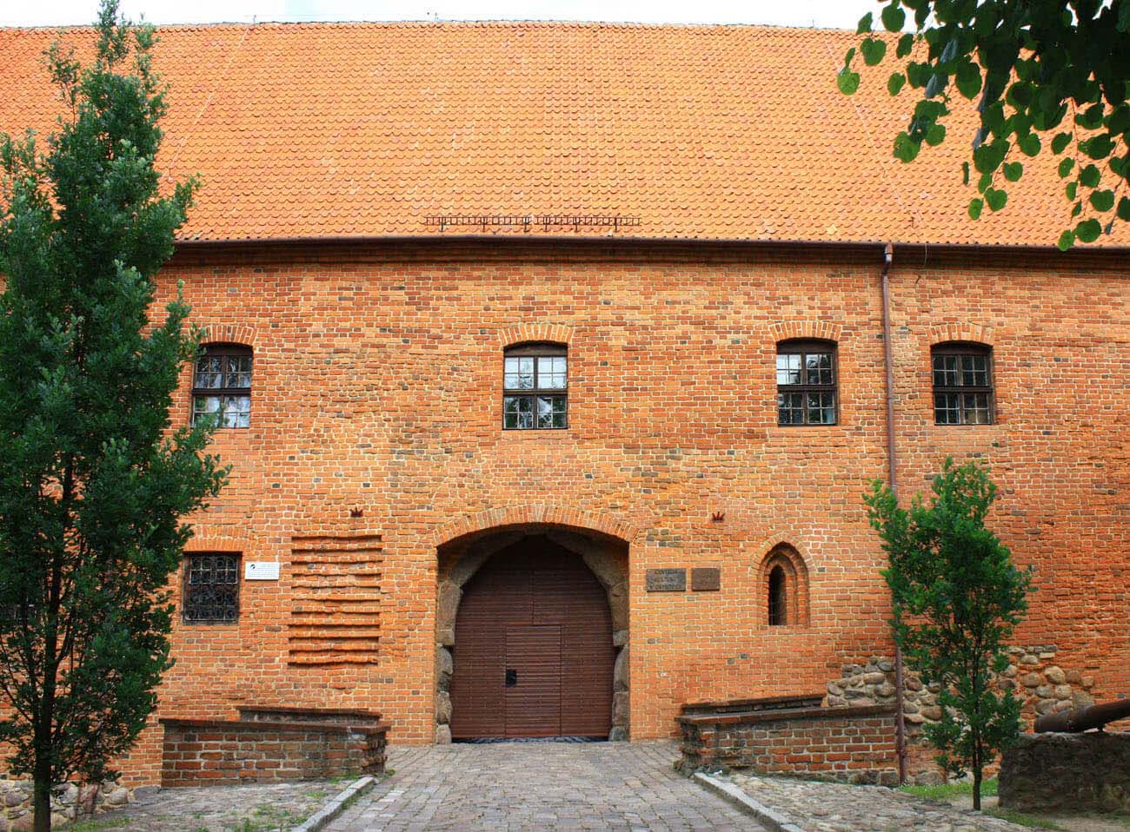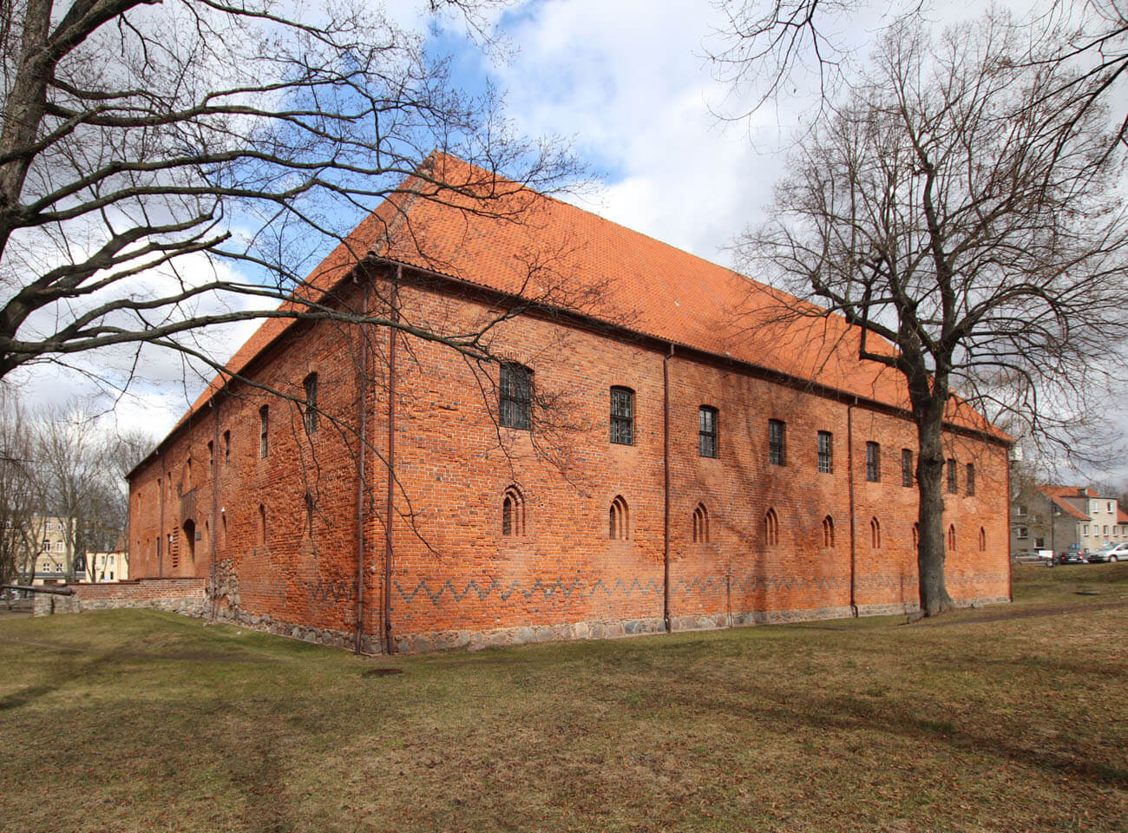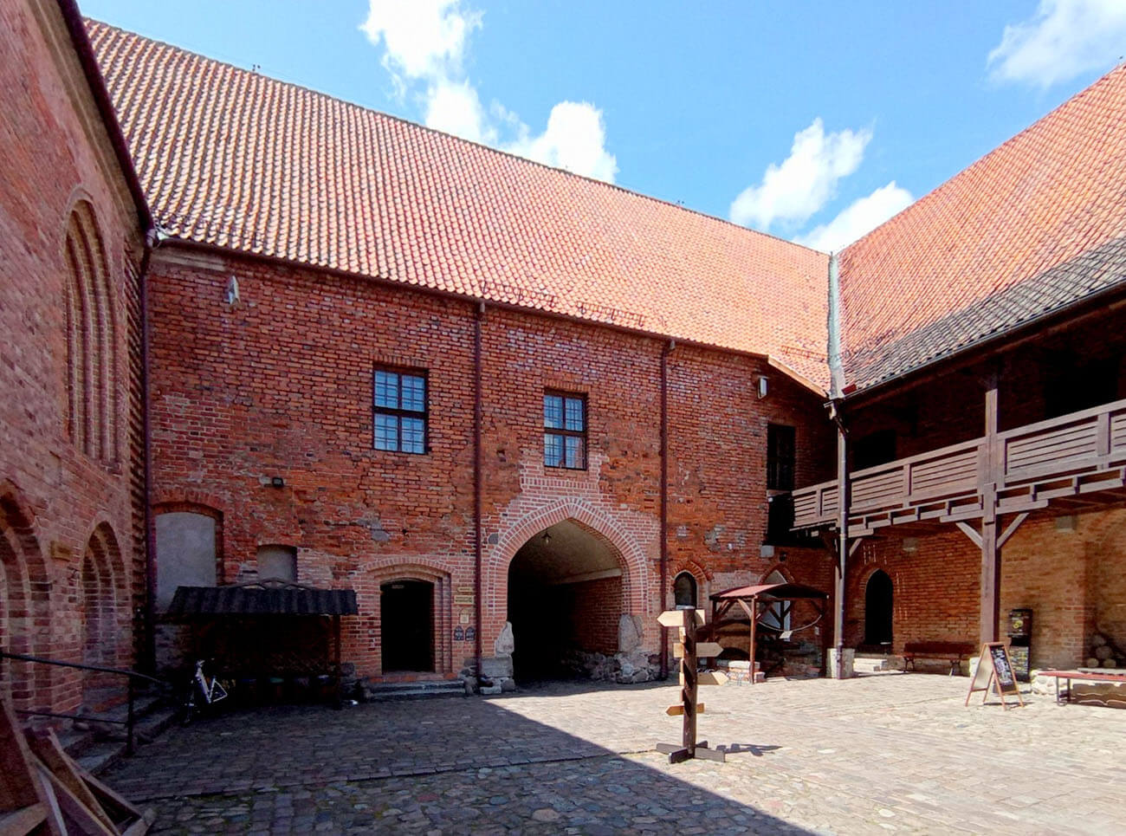History
Osterode Castle was probably built on the site of a settlement of old Prussians, located on an important trade route from Masovia to the Baltic Sea. The Teutonic Knights began to build the first, probably still wooden building at the beginning of the 14th century, and in the years 1324-1330 the settlement received town charter from the Obersttrappier Luther von Braunschweig. In 1332, an Ostróda Pfleger named Hermann was first recorded in documents, still working in the old building. In 1341, a commandry was established in Ostróda, which first known superior was Heinrich von Metz. This probably influenced the decision to build a more impressive brick castle, work on which was started in 1349 by the next commander, Gunther von Hohenstein (“castrum fundavit lapide muratum”). Its construction was probably completed in the 1370s or around 1380 at the latest.
The castle was the seat of an important commandry established on the southern border of the Teutonic Knights state. The Teutonic castles in Nidzica, Działdowo and Olsztynek were subordinated to it. Due to location and rank, large amounts of weapons were stored there. Ostróda, as one of the eight commanderies, was equipped with firearms already at the end of the 14th century. In 1391, there were six cannons in the castle, including one large one with 30 stone balls, three smaller ones with 60 stone balls and two cannons firing lead balls, which numbered as many as 300 in the castle.
In 1381, the castle was burned by Kęstutis‘ Lithuanian army, as the apparently still functioning older building (“castrum Osterode novum cum antiquo”). Reconstruction was carried out by the end of the 14th century. The castle briefly passed into Polish hands in 1410 after the Battle of Grunwald, when it was captured by the Prussian knight Nicholas von Doringen. The bodies of the Grand Master Ulrich von Jungingen and the commander of Ostróda, who died in battle, were temporarily placed there and transported to the Malbork. Shortly afterwards, the Teutonic Knights recaptured Ostróda from Doringen’s successor, Nicholas of Leśniewo. The following year, the new Grand Master Henry von Plauen convened a great council of the Prussian states at the Ostróda Castle, whose task was to adopt new taxes and rebuild the country from the war destruction. Once again, the castle was captured by the insurgents of the Prussian Confederation in 1454, at the beginning of the Thirteen Years’ War. However, it was quickly regained by the Teutonic Knights, who held it until the end of the war and after the Second Peace of Toruń. The castle was besieged once again in 1520 during the last Polish-Teutonic war, but the troops under the command of commander Quirin Schlick repelled the attackers.
After the secularization of the Teutonic Order in 1525, the seat of the starosty was located in the Ostróda castle, and later it also served as a prison and a granary. In the first half of the 17th century, it was decided to strengthen the castle’s defense system by surrounding it with ramparts and earth bastions. The building survived in this form until the 18th century, when in 1788 a gunpowder explosion and subsequent fire completely destroyed the eastern wing. The remaining parts were rebuilt, but removed the top floors. Later, the dilapidated building was adopted for administrative purposes, which led to further modern transformations. During World War II, the monument burned down completely. Reconstruction began only in the 1970s.
Architecture
The castle was erected in the north-west corner of the town. It probably did not have a common system of fortifications with the Ostróda, which was separated by a moat, fed by the Drwęca’s branch. The river protected the castle from the north, while the waters of Lake Drwęckie were located from the west. From the other sides, to attack the castle, you had to first capture the town, surrounded by a line of stone and brick walls with a system of four-sided half towers and preceded by an irrigated moat.
The seat of the commandry was built of bricks in a Flemish bond, on an approximately 0.5 meter high stone plinth, on a square plan with dimensions of 44.7 x 45.2 meters. Around the courtyard there were four wings of the same width, with a basements, two-storey above. Each wing was covered with a gable roof, probably with the two gables facing east, one facing north and one facing west, giving two gables only to the main southern wing. The gate was situated on the axis of the west wing, and in addition, it was preceded by a four-sided foregate protruding towards the moat. So the castle was not connected with the town, but the road to it led along a narrow strip of land between the lake to the west and the town fortifications to the east. This increased protection, but did not leave space for the economic buildings of the outer bailey.
Contradictory information can be found about the existence of the main tower. The castle certainly had a dansker (latrine) tower by the river, connected to the commandry’s house by an overhanging porch extended to the north. It could have been timber, but it was mounted on brick pillars. The presence of a zwinger (outer defensive wall) is also debatable. As mentioned, due to the lack of space, the castle did not have a fortified outer bailey, the role of which was probably taken by the farm located on the other bank of the Drwęca River.
On the ground floor of the castle there were utility rooms, covered with cross-rib vaults and illuminated by narrow, pointed-arch windows with stepped jambs. The gate passage was decorated from the south with four pointed niches. In a small room at the entrance, on the right, the vault was supported by a single granite pillar. On the left, northern side of the passage there was three-bay room with a vault supported on two pillars. Each of the two two-aisle rooms of the southern wing was supported on four four-sided pillars. The northern wing had one or two rooms on the ground floor, separated by massive, square pillars with cut corners, above which vault ribs were set 1 meter above the pillars. It were adjacent from the west to a narrow chamber covered with a barrel vault. This wing could house the kitchen and pantry, if there was a main refectory above them. A single room in the eastern wing could hypothetically house a malt house with a brewery.
The first floor of the Ostróda castle, similarly to other Teutonic Knights buildings, had representative and residential functions. In the southern wing, there was probably a refectory or another representative hall on the west, and a chapel on the east, thanks to which its chancel would be orientated. If the first floor exactly repeated the layout of the ground floor, both rooms were four bays long. In the western wing, north of the gate, there were two rooms intended for the commander’s apartment. The first floor of the northern wing could have been filled with a large, probably five-bay refectory, connected by a porch with a dansker (latrine). The eastern wing was probably built last and was filled with one room on the first floor.
Above the first floor there was a low storey with a warehouse and defense function. Probably like other commandry castles it was single-space and it was surrounded by a defensive porch. The castle had to have also a dormitory, treasury, armory and infirmary, and probably a bakery in the ground floor. The courtyard was originally surrounded by wooden cloisters, providing communication between the upper rooms and the ground floor, as well as along all wings.
Current state
Currently, the castle is austere, deprived of decor and fairly low block, worthy to see after all. The cellars and part of the ground floor are original, medieval, while the first floor has been renewed. The destroyed east wing is completely missing. The basement and ground floor rooms have largely preserved their original layout, but the present division of the first floor is speculative. Castle houses a cultural center, gallery, library and museum. Opening hours and prices can be checked on the official website of the monument here.
bibliography:
Garniec M., Garniec-Jackiewicz M., Zamki państwa krzyżackiego w dawnych Prusach, Olsztyn 2006.
Herrmann C., Mittelalterliche Architektur im Preussenland, Petersberg 2007.
Leksykon zamków w Polsce, red. L.Kajzer, Warszawa 2003.
Steinbrecht C., Die Ordensburgen der Hochmeisterzeit in Preussen, Berlin 1920.
Torbus T., Zamki konwentualne państwa krzyżackiego w Prusach, Gdańsk 2014.
Torbus T., Zamki konwentualne państwa krzyżackiego w Prusach, część II, katalog, Gdańsk 2023.

