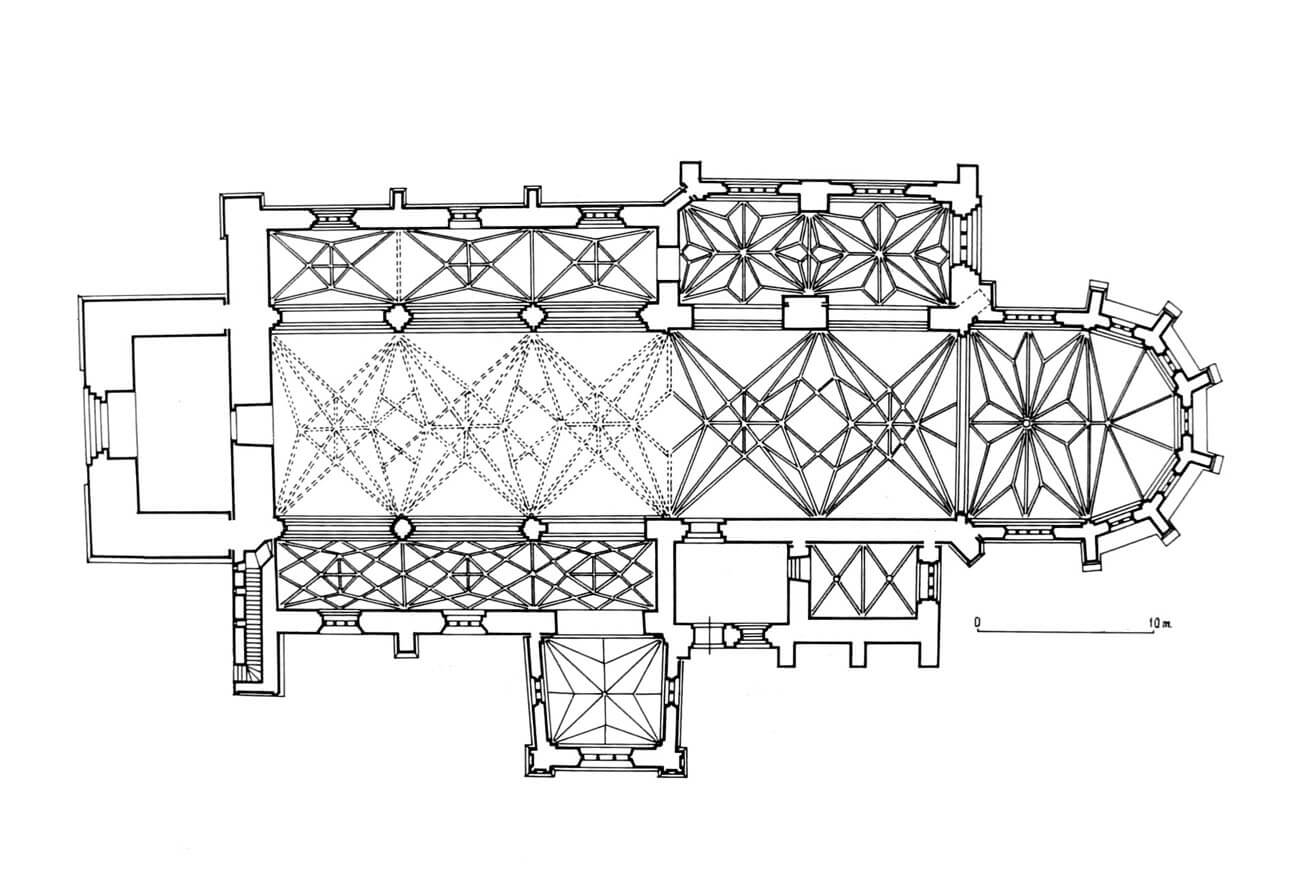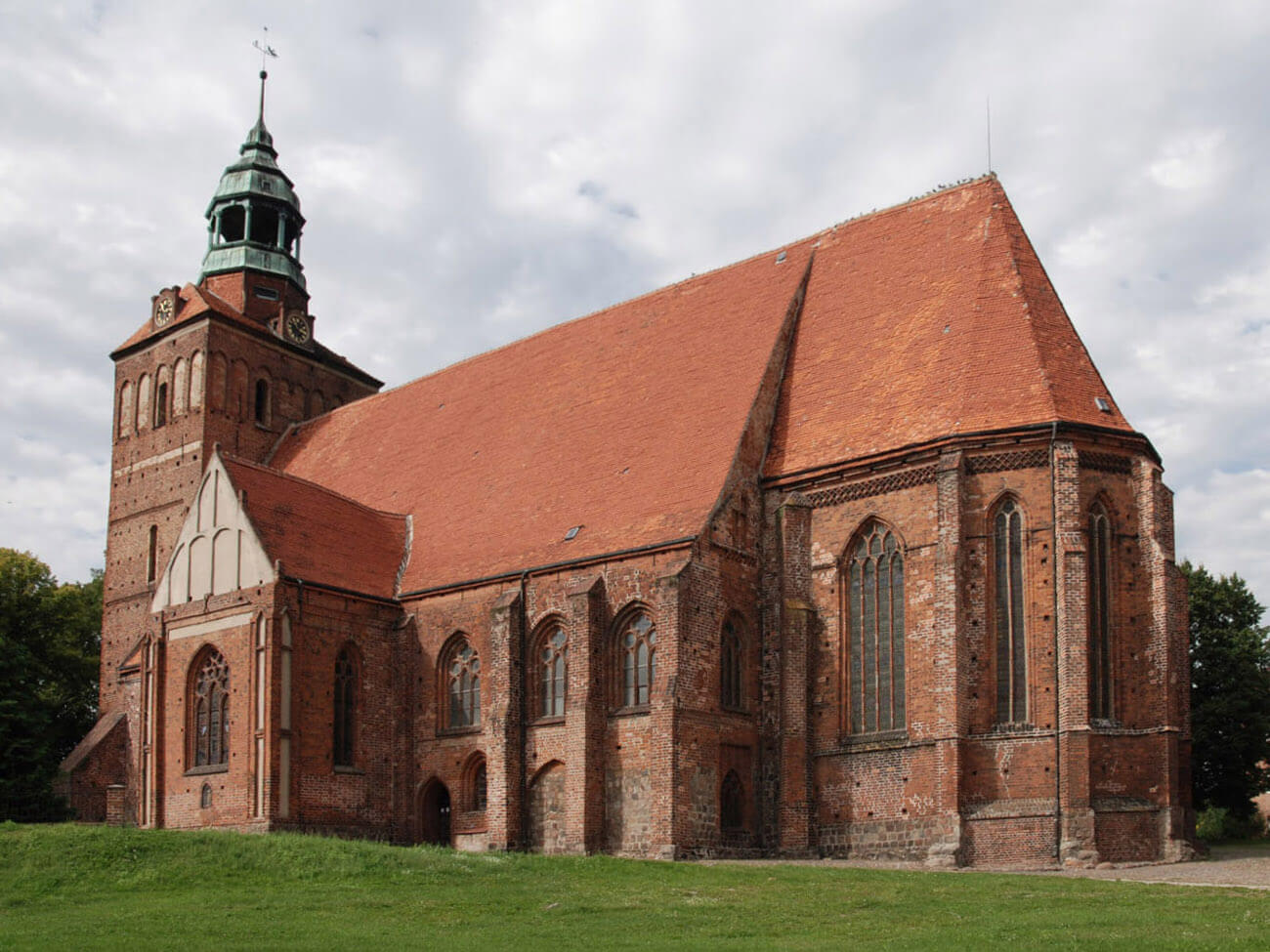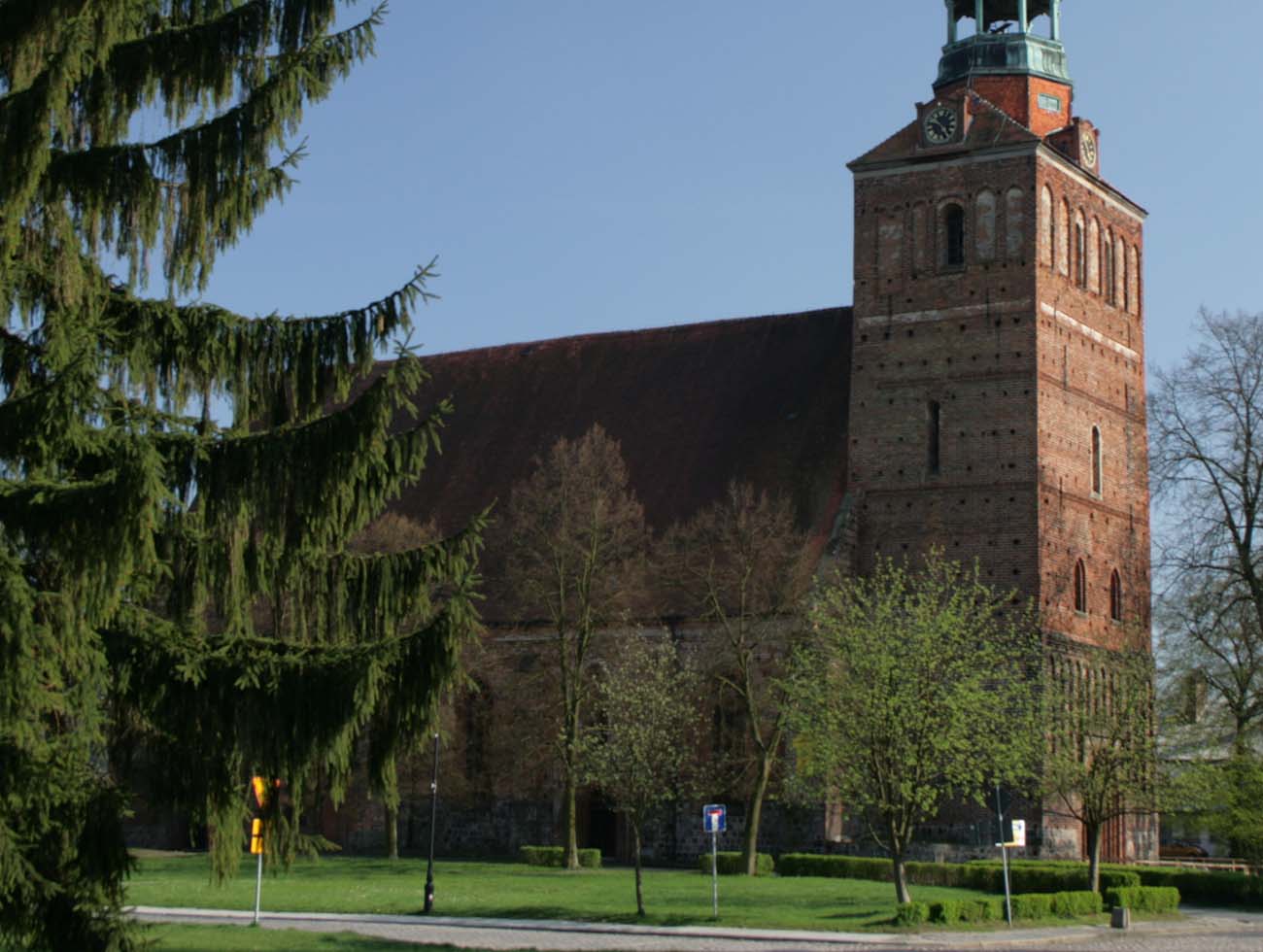History
The church of St. James in Ośno (German: Drossen) was erected in the years 1298-1380, during which a chancel, a nave and a sacristy were built. The first stage of the work was completed around 1350, because this year Margrave Ludwig founded the altar of St. Peter. The construction of the already planned tower did not materialize, probably due to the lack of funds. It also seems that at this stage of construction the interior could not be covered with vaults, and it was secured only with a timber roof truss.
In the second half of the fifteenth and first half of the sixteenth century, the temple was rebuilt and expanded. The work was probably taken shortly after 1477, that is, after the siege of the town by the prince of Żagań John II. At that time a tower was built, the eastern part of the presbytery and a chapel on the north side of the old choir. The sacristy has also been extended and vaults have been installed in the interiors. In 1532, for reasons not known, a part of the vault in the western part of the nave collapsed, but in the following year, it was rebuilt, which was entrusted to a monk from the Franciscan order from Frankfurt.
In 1538, the church was taken over by Protestants, which resulted in the removal of Gothic triptychs, stalls and other equipment. In the same year, a fire after a lightning struck destroyed the tower. In turn, in 1596, a great fire destroyed the entire town together with the temple. The tower burnt, the vaults partially collapsed, and the equipment was destroyed. At the beginning of the 17th century, renovation works were carried out, during which the tower and vaults were rebuilt. During the Thirty Years’ War, the church was not destroyed, but in 1674 suffered again from the impact of lightning, which once again damaged the crowning of the tower, rebuilt ten years later by the local master builder Tobias Hermann. Further work was undertaken only in 1734, when a thorough renovation of the interior was carried out, consisting of plastering walls, replacing the windows and the old organs. In the middle of the 18th century, the building had to suffer again as a result of the 7-year war, because in 1784, 784 thalers and 23 groschen were spent on another renovation.
Frequent destruction of the western part of the church contributed to the weakening of the construction of the vaults in the nave and, as a result, to their collapse in 1829. Thanks to the help of king Frederick III and the town authorities, a reconstruction was soon undertaken, replacing the old rib vaults with the new barrel vaults. In 1835, the presbytery was renovated and in 1878 the rest of the building was repaired. After 1945, the building was taken over by Catholics.
Architecture
The church was situated on a small hill, on a plot located on the western side of the town square, and to the south-east of the old market. It was built of brick in the monk and Flemish bond, on foundations of granite stones, in the form of a pseudobasilica with central nave annd two aisles, with a polygonal chancel, a massive rectangular tower from the west, and a sacristy and two chapels at the presbytery and naves.
The original chancel from the first half of the 14th century was shorter than the present one and ended rectangular. Its original range is marked by oblique buttresses, once located in the corners. At the end of the 15th century, chancel was rebuilt into three-bay, pentagonal ended and closed with prominent buttresses with large ogival windows between them. The western tower also comes from this period. Significant thickening of the western wall, its extension beyond the side wall of the aisles and frayings visible on its outer surface prove that the tower was planned to be much wider than the present one, probably it was supposed to be a massive close to the parish church in Gorzów.
The church was enclosed from the outside with buttresses, but in the corners of the southern chapel instead of buttresses, lesenes decorated with blendes in three zones were used, referring to the school of the outstanding builder Henry Brunsberg. The façades of the chapel were also distinguished by plastered bands, the chancel was enclosed with a high plinth and drip cornice, and rectangular blendes with cross divisions were placed on the half-gables. The facades of the nave have a slightly more modest décor, with a high stone plinth made of granite cubes. The storeys of the tower were separated by a toothed frieze and plastered bands. In addition, the ground floor was decorated with narrow and high blendes, and the upper floor with a row of blendes. On the façades, there were also numerous putlog holes, left from the scaffolding used during the construction. Brick portals with stepped jambs with columns and cup-shaped capitals, roller archivolts and wimperg finials led to the interior from the north and south. The main portal was embedded in the western wall of the tower.
The nave was built higher than the side aisles, but it was not illuminated by its own windows (pseudobasilica). Its height, on the other hand, was equal to the height of the choir, which was separated by a weakly accentuated chancel arch. The side aisles were opened to the central nave with wide arcades with bundles of ancillary columns, which were built of tightly arranged quarter-rollers and semicircular (in cross-section) columns. The walls of the side aisles and the nave above the arcades were devoid of articulation, while the walls of the two western bays of the choir have been fragmented with niches, repeating the shape and moulding of the inter-naval arcades. On the northern side the niches were opened up, thus creating a connection with the northern annexes.
The interior, originally covered with timber ceilings, in the chancel, nave and chapel was covered with late-Gothic stellar vaults and a seven-part vault over the eastern closure. The southern aisle was crowned with a net vault, and the northern aisle with a stellar vault, enriched with a cross of ribs inscribed in a square in the middle of each bay. The annex adjacent to the choir from the north was covered with a stellar vault with motifs of eight-pointed stars, the sacristy with a gallery on top with a cross-rib vault, and the chapel at the south aisle with a diamond vault.
Current state
The church has preserved its Gothic form and spatial layout to this day, and early modern or modern transformations had a limited impact on it. From the outside, the most visible change is the polygonal top of the tower with a cupola. Inside, the vault in the central nave dates from the second half of the 19th century. During the then renovation, architectural details were also renewed, including windows tracery.
bibliography:
Architektura gotycka w Polsce, red. M.Arszyński, T.Mroczko, Warszawa 1995.
Jarzewicz J., Architektura średniowieczna Pomorza Zachodniego, Poznań 2019.
Kowalski S., Zabytki architektury województwa lubuskiego, Zielona Góra 2010.
Pilch J., Kowalski S., Leksykon zabytków Pomorza Zachodniego i ziemi lubuskiej, Warszawa 2012.





