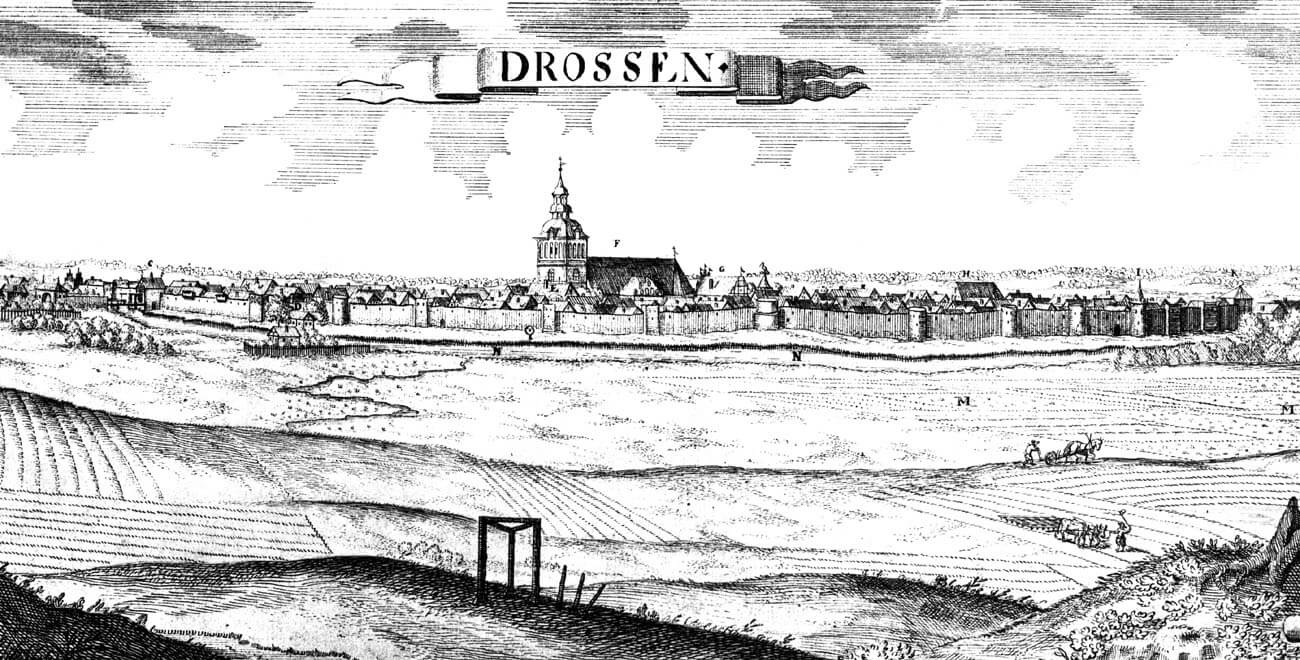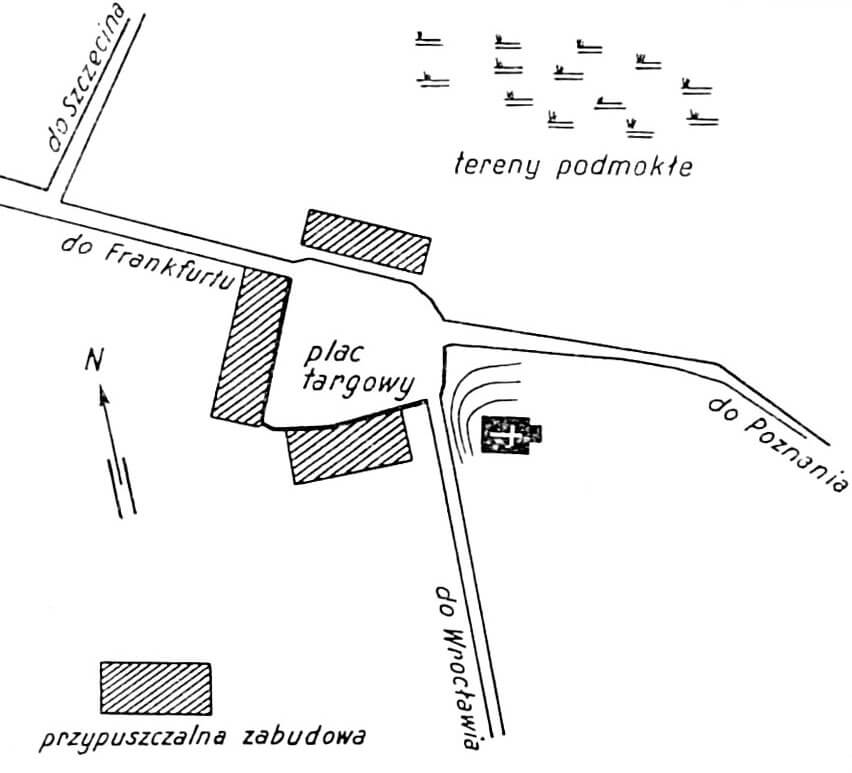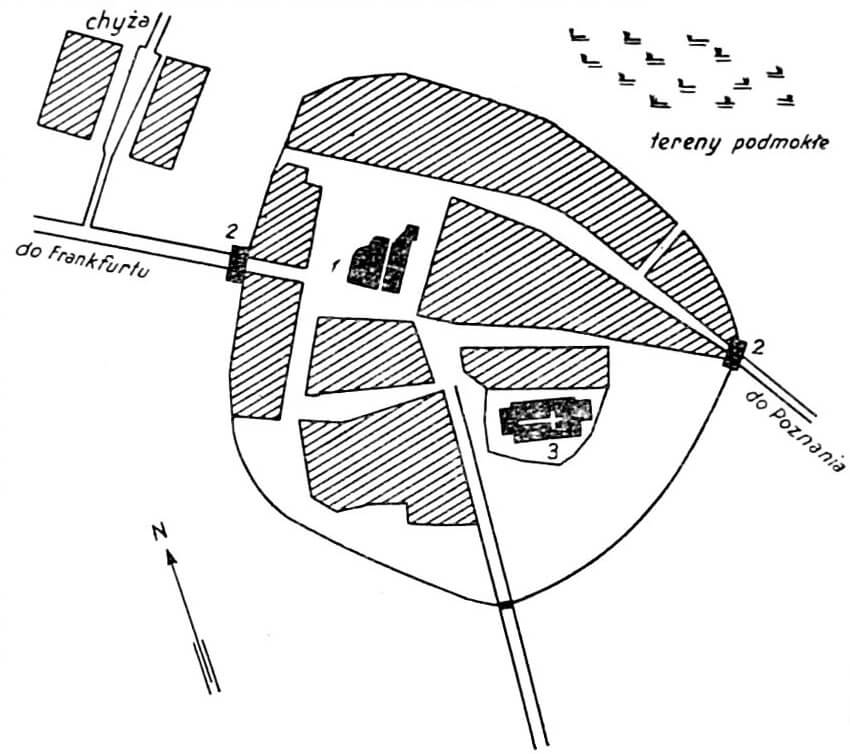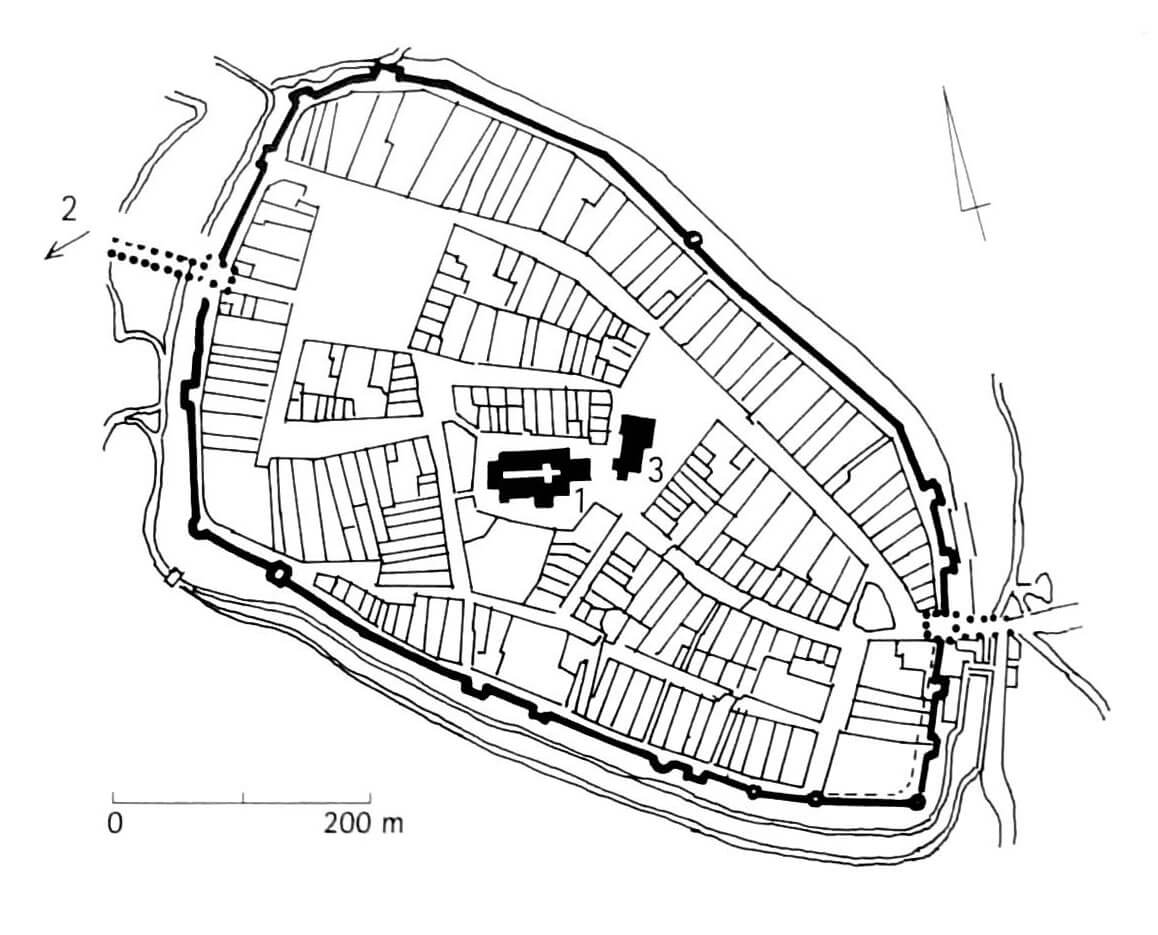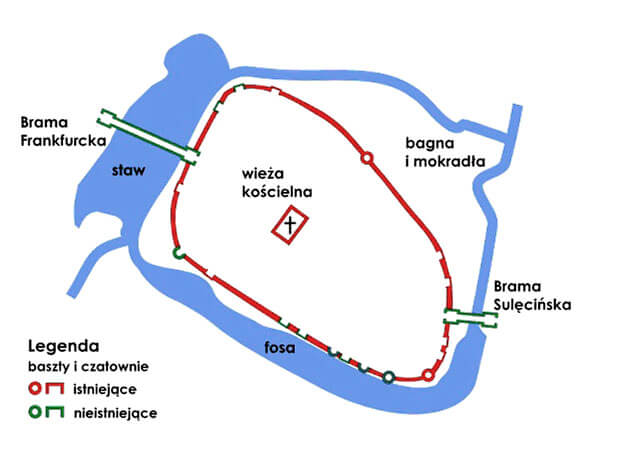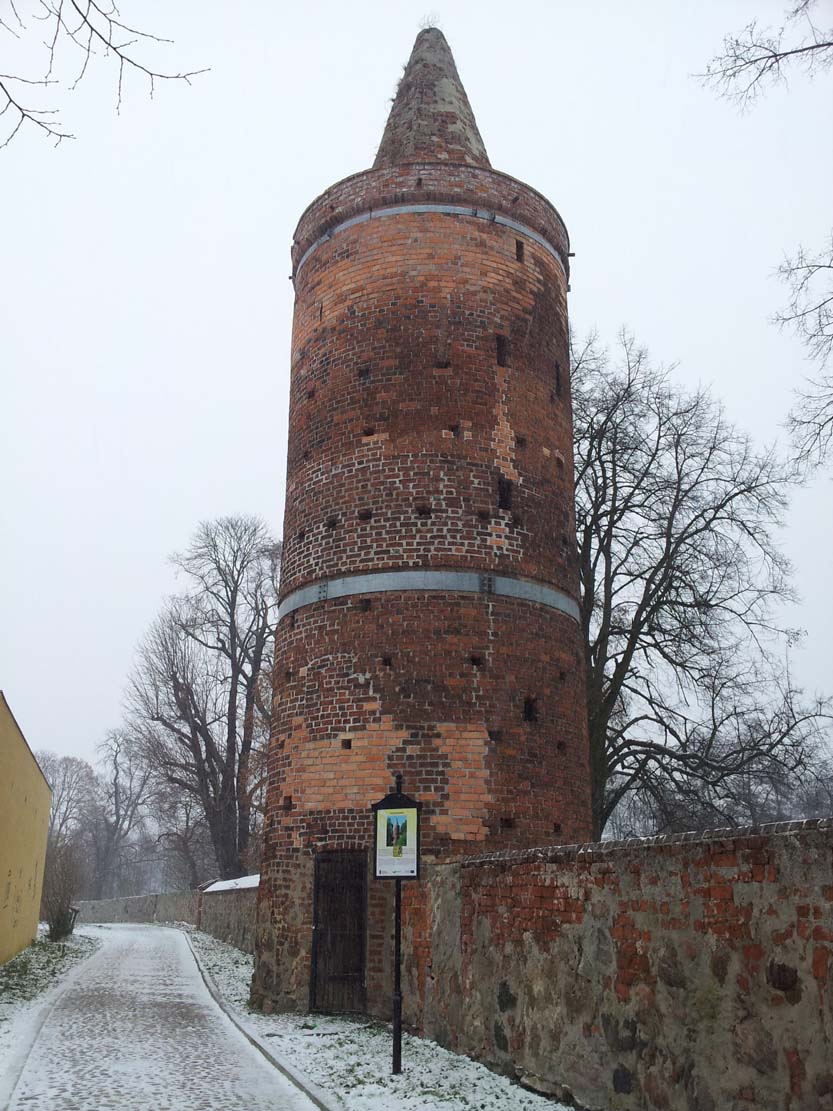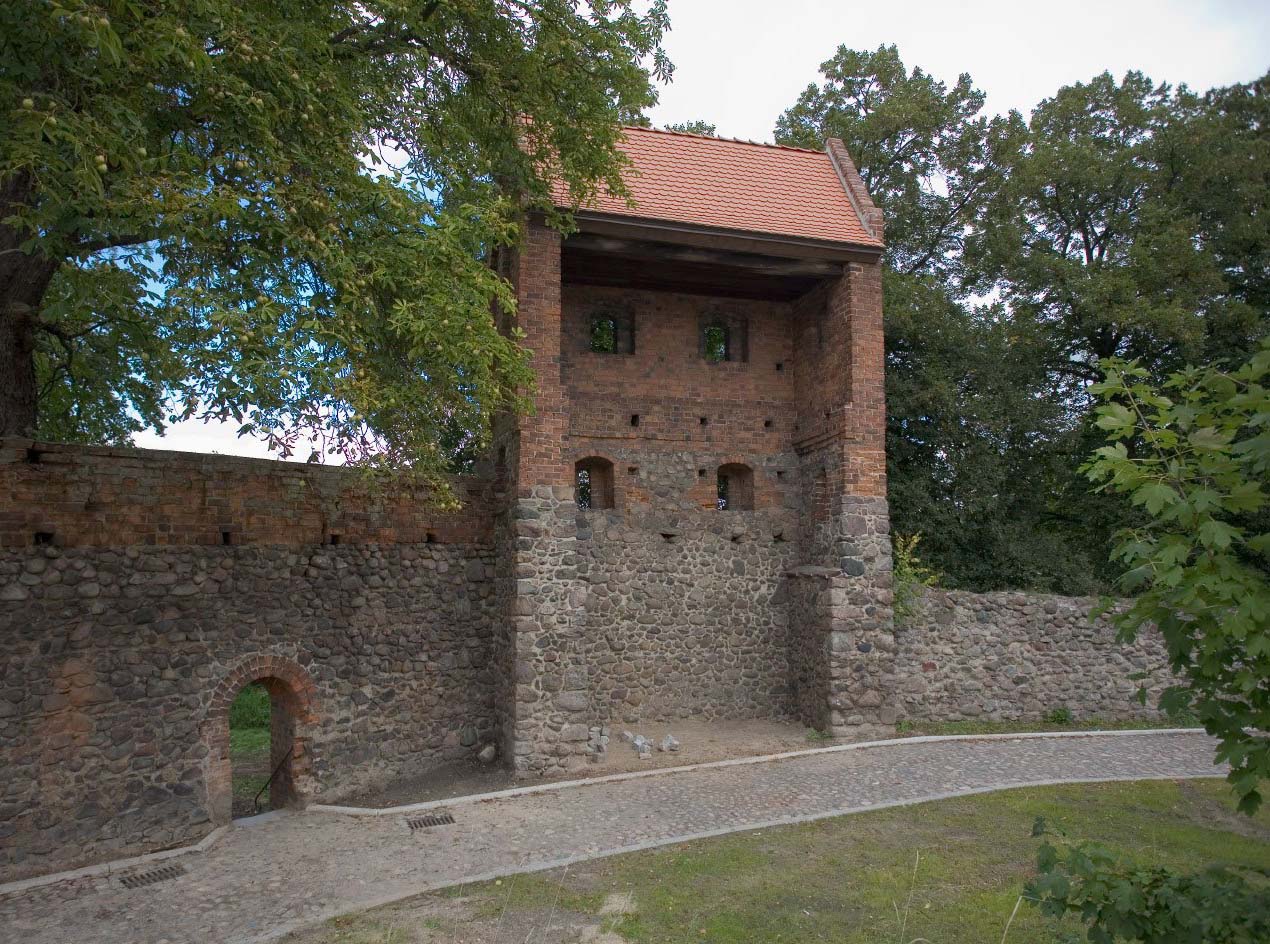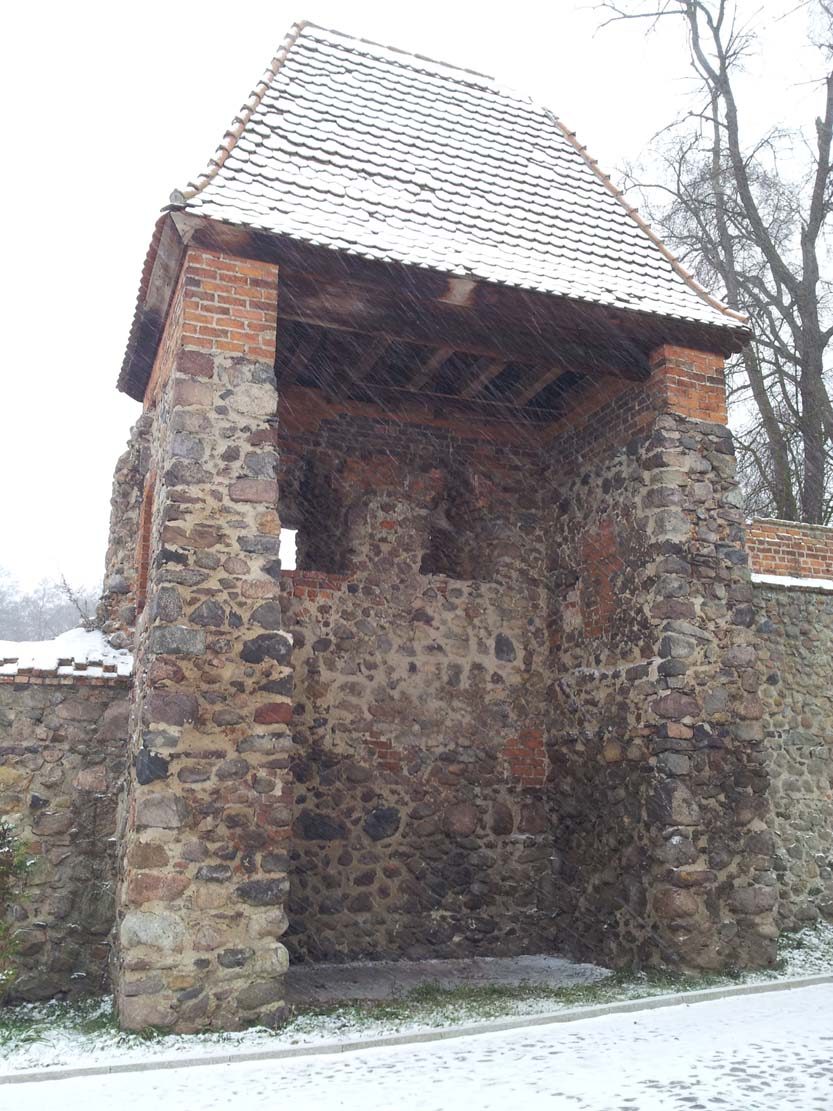History
The town was founded at the beginning of the 13th century on the initiative of Prince Henry the Bearded, as a result of the transformation of an older market settlement. Presumably, after the foundation, the first fortifications were built, still of wood and earth. The erection of stone fortifications was started by the townspeople of Ośno (Drossen), as in other urban centers of this region, at the turn of the 13th and 14th centuries. At that time, the town was enlarged to the south-east, a new market was marked out, new building plots and streets were created. The old fortifications were demolished and the construction of new ones began, but the construction process was certainly quite long, proceeded in stages, and initially wooden fortifications probably coexisted in some sections with stone walls.
The existence of strong fortifications around Ośno was confirmed in the first half of the 15th century, when in 1433 the Hussite army equipped with firearms failed the siege. Possible damages were probably quickly repaired, and at the beginning of the fourth quarter of the 15th century, the modernization of the fortifications began. It were raised with bricks and reinforced with additional towers. Both gates were also expanded, equipped with far-protruding foregates. Perhaps the fortifications, and especially their timber elements, suffered damage during the great fire of the town in 1517, which destroyed most of the houses located inside the walls.
During the Thirty Years’ War, the medieval fortifications were partially destroyed, although they functioned without major changes until around the middle of the 18th century. Since then, their progressive degradation began. First, several additional gates were opened to facilitate communication, then the moat was filled in, the earth ramparts were leveled and the foregates were demolished. The gates were slighted in the 1870s, leaving wide passages enclosed by brick pillars. The most damaged half-towers were also demolished, but the gaps in the walls were bricked up. The rest of the walls and towers began to be successively renovated from the end of the 19th century. In the place of moat and external embankments, walking alleys were marked out, which were planted with rows of trees.
Architecture
The town was founded in the middle of deep forest complexes, in an area crossed by numerous watercourses and surrounded by lakes connecting to them. This area was diversified by numerous, though small hills, between which Ośno was situated at the crossroad of trade routes, in a narrow swampy valley with natural defensive features. The perimeter of its walls in the late Middle Ages outlined a shape similar to an oval, elongated along the north-west and south-east line. In addition to the ring of walls, the town was protected from the south, east and west by a wide moat, and from the north by a swampy area on both sides of the meandering Łęcza River. The moat spread widely in the south-west and north-east, and on the west side it was a pond. There were also earth ramparts between the moat and the walls. Outside the perimeter of the fortifications, there were two suburbs: the 14th-century Frankfurt Suburb, near the fishing settlement of Chyża, with the chapel and hospital of St. Gertrude, and from the 15th century Sulęcin Suburb, located around the church and hospital of St. George.
The defensive walls in the oldest parts were built of erratic stones laid in layers, joined with lime mortar. Their height initially ranged from 3 to 4.8 meters from the outside. Then, raised using bricks in the Flemish bond, it reached a height of about 6 meters. Walls ended with a wall-walk, at the level of which arrowslits were placed, embedded in a straight parapet. Around the perimeter of the fortifications, there was an under-wall street, the width of which was equal to that of smaller town streets. It provided the possibility of quick access to the fortifications, free movement of defenders in case of danger, as well as distance from the buildings in case of fire.
The walls were reinforced with 3 cylindrical towers, 2 semicircular towers and 12 rectangular half towers, opened from the town side and protruding towards the moat in front of the face of the adjacent curtain walls (about 1 – 1.3 meters). The spacing of the towers was not regular, because they were least erected on the north side, protected by swamps and the Łęcza River. The half towers in their final shape were one storey higher than the neighboring walls. Their three-story interiors were divided by wooden ceilings, and access to them was made possible by ladders. The ground floor probably served mainly as warehouses, while the upper floors were the fighting floors with access to arrowslits. The cylindrical full towers gained a greater height than the half towers (11 and 13 meters), divided inside into four floors. They were decorated with concave plastered bands and crowned with brick helmets, probably also battlement with machicolations. The Thieves’ Tower, located in the south-eastern corner of the town, housed a prison since the Middle Ages.
The entrance to the town led through two gates: the Sulęcin Gate on the south-eastern side and the Frankfurt Gate on the north-western side. Both in their final form from the end of the Middle Ages were composed of main gate towers with passages in the ground floor, long necks, drawbridges over moats and external gatehouses, with the foregate of the Frankfurt Gate reaching far into the foreground, to the opposite bank of the pond. In addition to the gates, there were 6 posterns in the walls in the form of small passages closed with solid doors.
Current state
Currently, the defensive walls are preserved on all the perimeter, except for two crossings on the axes of the former gates and three holes created after demolition of the towers. To this day, there are 2 circular towers, 3 rectangular towers in full height including roofs and 7 rectangular half towers without cover. The height of the walls varies from 2 to 5 meters. The best preserved elements include the Thief’s Tower in which there was a prison, the so-called Bush’s Tower, which in the eighteenth century served as a reserve prison, and three of the half towers, which today are preserved in full height: Wielka Chyżańska Tower, Pitch Tower and Priest Tower. The remaining towers, mostly heavily re-faced, are preserved only in the ground floor parts. Of the four postens, the oldest at the Thieves’ Tower comes from the Middle Ages.
bibliography:
Architektura gotycka w Polsce, red. M.Arszyński, T.Mroczko, Warszawa 1995.
Biała karta ewidencyjna zabytków architektury i budownictwa, mury miejskie, C.Nowakowski, nr 3771, Ośno Lubuskie 1998.
Kowalski S., Zabytki architektury województwa lubuskiego, Zielona Góra 2010.
Pilch J., Kowalski S., Leksykon zabytków Pomorza Zachodniego i ziemi lubuskiej, Warszawa 2012.
Studia nad początkami i rozplanowaniem miast nad środkową Odrą i dolną Wartą (województwo zielonogórskie), red. Z.Kaczmarczyk, A.Wędzki, tom 1, Zielona Góra 1967.

