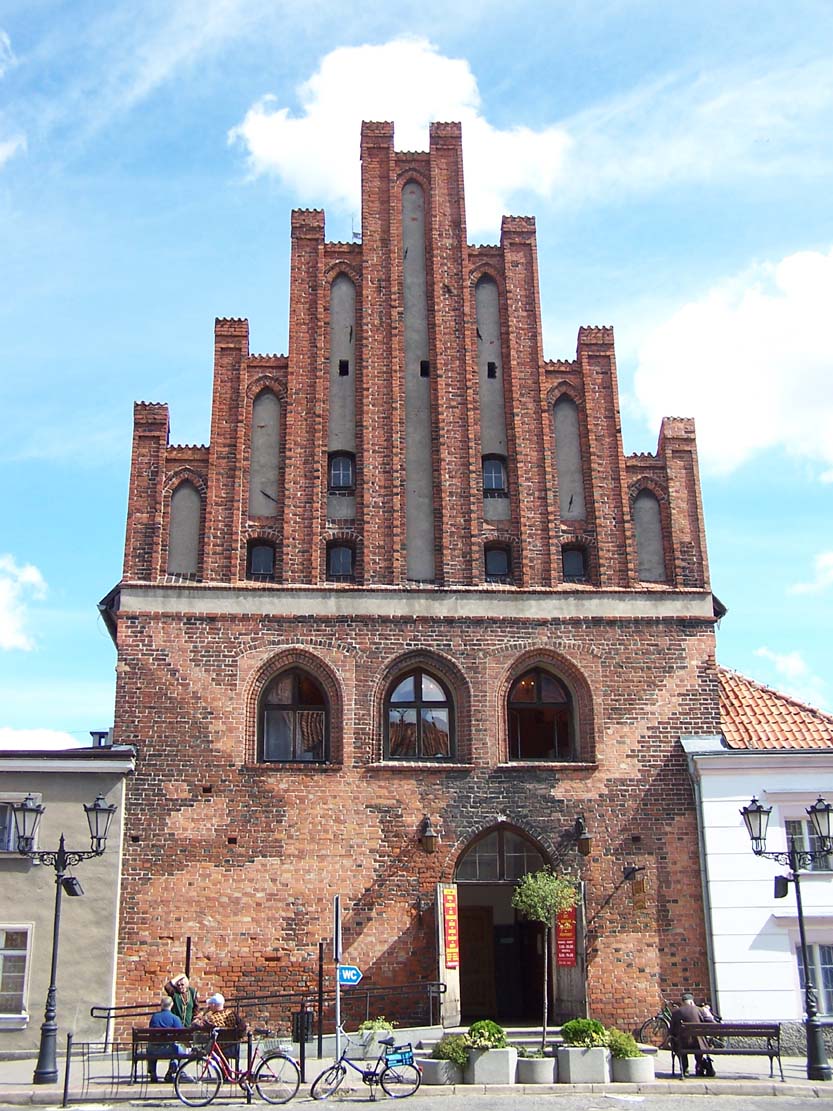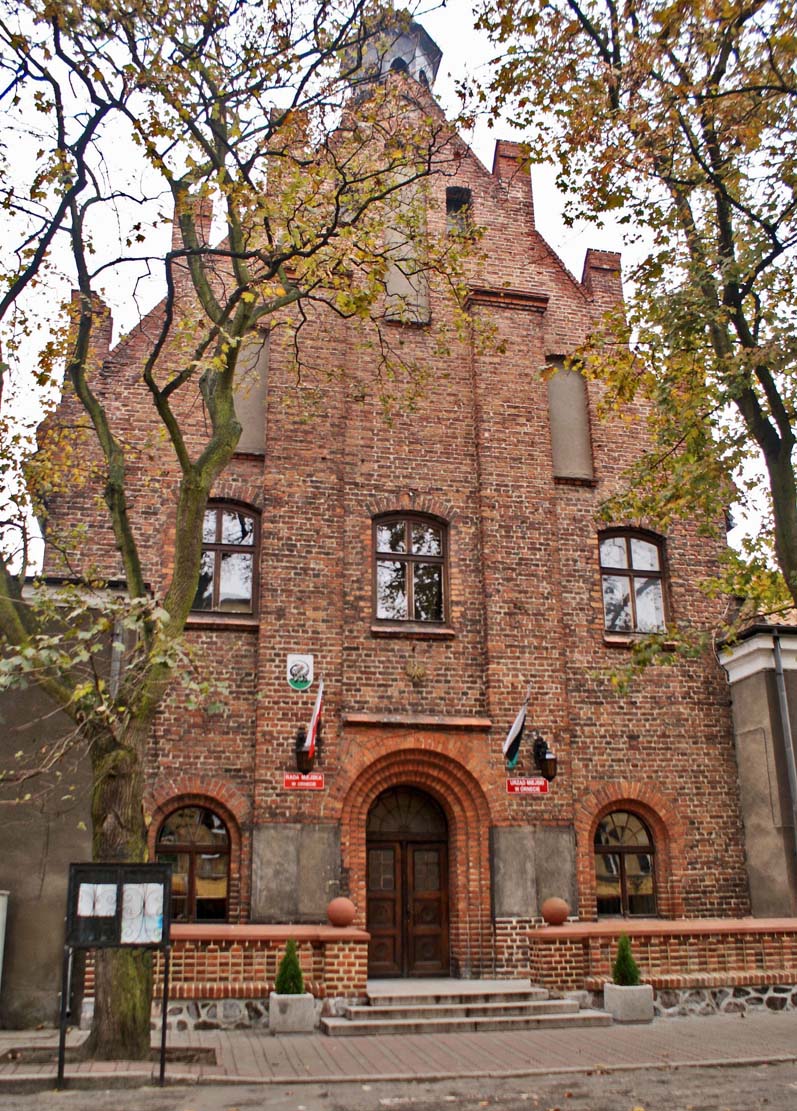History
The town hall, or actually a municipal building related to trade, was erected in Orneta after 1359. In the then renewed town charter (first one from 1308), mention was made of the existence of a merchant house in the middle of the market square. In its place, the seat of the town council was built in the following years. The construction works started before 1376, when it was first recorded as “mercatorium seu pratorium”. The construction must have been completed before 1384, when the town hall bell was cast (initially intended for the church rather than the town council building). At the beginning of the 15th century, the town hall was enclosed with shacks, which before 1614 had the form of brick houses.
After the construction disaster in 1721, when part of the eastern façade collapsed, a renovation was carried out, during which the interiors were transformed, covering them on the first floor with polychrome ceilings. In 1777 the seat of the municipal police was added to the town hall, so that the entrance to the first floor was moved from the north to the south. In 1907-1908, the gables, roof and windows of the building were renovated, while in 1920, the interiors were rebuilt and a new entrance was made with stairs to the first floor from the east. During World War II, the building was seriously damaged. From 1955, part of the surrounding small houses began to be dismantled. In 1968-1978 conservation work was carried out, as well as renovation.
Architecture
The Gothic town hall was situated in the middle of the town square. It was built of bricks laid in a Flemish bond, with the use of zendrówka burnt to black color, on a foundation of granite erratic stones, on a rectangular plan, 40 meters long and 12.7 meters wide. It received two main floors, basement and attic. The building was covered with a gable roof, supported on its shorter sides on Gothic stepped gables.
The west gable was made of seven axes, vertically divided by eight, framed pilaster strips passing into pinnacles, between which there were long, narrow blendes with pointed heads and several openings: slit ones and larger with segmental arches. From the western wall with three pointed, moulded windows in one row, the gable was separated with a plastered frieze. The eastern gable was decorated with blendes and pinnacles of an unknown layout.
The cellars were covered with vaults and divided into a series of eight chambers with their own loading openings. In the ground floor there was a large, single-space market hall with meat and bread stalls. The first floor, probably originally divided into three large rooms, served official and representative functions. In the smaller, side rooms, there used to be council room as well as the mayor’s chamber, while the larger middle one probably served as a representative hall. Both the ground floor and the first floor were covered with wooden ceilings.
Current state
From the outside, the town hall of Orneta has largely retained its original, medieval form. The ridge turret was rebuilt, the gables, windows and portals of the building were renewed several times. Changes in the use of the interior contributed to its significant modernization. Nevertheless, the town hall in Orneta is one of the best-preserved examples of a typical building combining the features of a town council seat and a merchant’s house. The preserved medieval western gable presents a rare variant of a stepped gable with pilaster strips, without horizontal divisions.
bibliography:
Architektura gotycka w Polsce, red. M.Arszyński, T.Mroczko, Warszawa 1995.
Herrmann C., Mittelalterliche Architektur im Preussenland, Petersberg 2007.
Pawlak R., Polska. Zabytkowe ratusze, Warszawa 2003.
Rzempołuch A., Przewodnik po zabytkach sztuki dawnych Prus Wschodnich, Olsztyn 1992.



