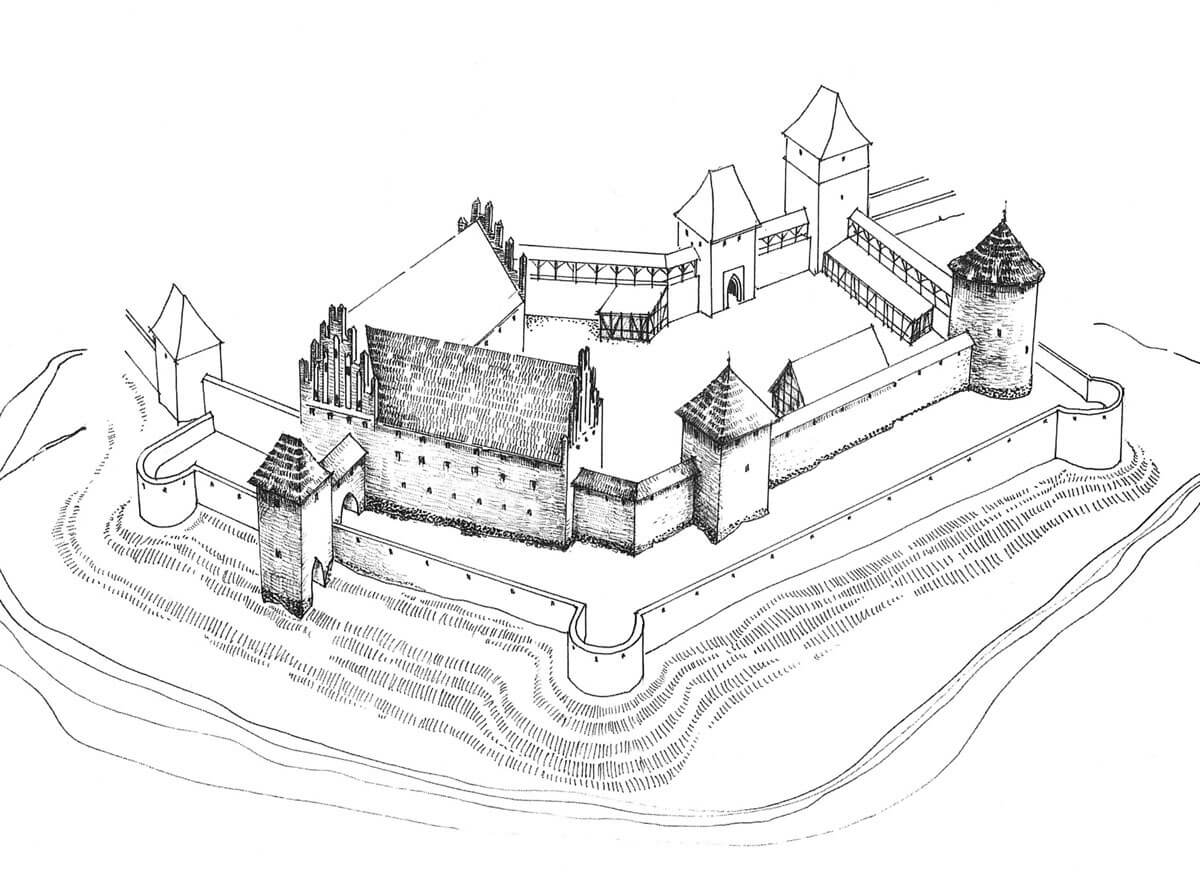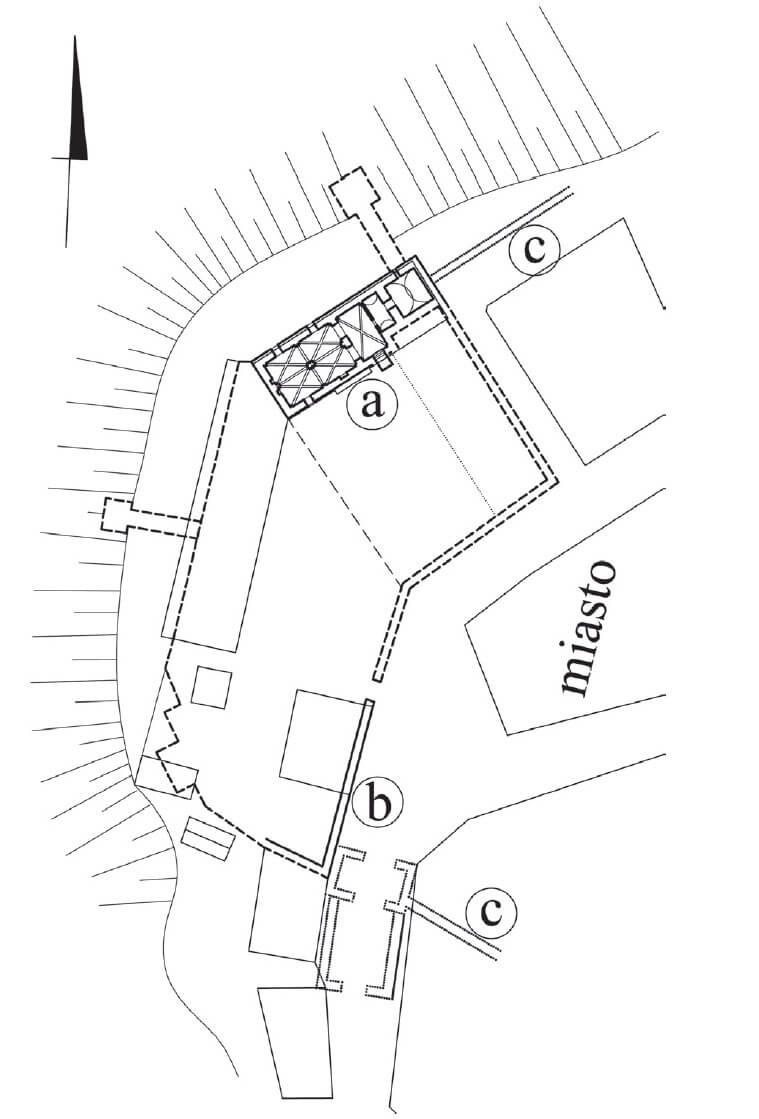History
In the Old Prussian period, the lands on which the castle was later erected, inhabited the Pogesanians tribe. Their main center in the south – eastern part of the territories was the settlement of Wurmedyten, to which the later German name of the castle and the town of Wormditt referred. The stronghold was erected by bishop Eberhard from Nysa before 1315, and around 1340 the building was extended. In the years 1341-1349 it served as the seat of bishop Hermann from Prague in the territory of the Warmian dominion.
In the second half of the fourteenth century, after bishop John of Meissen moved the episcopate seat to Lidzbark Warmiński, the administrator of church property called komornik (bailiff), resided in the Orneta Castle. He collected rents and tributes from the heads of the villages and took care of the state of town fortifications. Income was also provided by two mills, a sawmill, fulling mill and a farm located north-west of the town. The townsmen of Orneta were subject to the bishop’s authority, who approved all ordinances and provisions concerning the town and craft guilds. These onerous services and dependencies have become one of the reasons why the townspeople joined the Prussian Confederation. It was in Orneta that in 1454 a congress of representatives of the Warmian towns took place. The rebel townspeople captured and plundered the castle and the bishop’s mill. In 1455 Orneta was taken over by the mercenary knights of the Confederation, and the besieging Teutonic army did not manage to capture it, thanks to the strong town fortifications. In 1460, the townspeople gave Orneta to the bishop Paul Legendorf, favorable to Poland.
In the first half of the 17th century, the castle was rebuilt by bishop Szymon Rudnicki. At the beginning of the 18th century, bishop Teodor Potocki transformed and extended the castle in the baroque style. After the takeover of Warmia by Prussia in 1772, the castle was abandoned and began to decline. In the nineteenth century, the building was demolished by the Prussian authorities, and in its place a new school building was erected.
Architecture
The castle was erected in the north-west corner of the town, at the edge of a hill descending into the Drwęca valley. It was built of brick on stone foundations. Due to the properties of the terrain, it had an irregular plan of a pentagon, similar to a trapezium. A wall with a gate separated it from the town side. The wall’s circumference consisted of three towers, placed along the western curtain, one of which was cylindrical and the other four-sided. Within the courtyard, in the north-eastern part measuring approximately 29 x 38 meters, stood a single, brick, three-story building with adjacent tower. In the ground floor of the house there were utility rooms, and on the first floor, representative chambers, including a burgrave’s room, a chapel, a refectory and a hall. The upper floor probably had defense and storage functions. At the castle there was a bishop’s farm, a mill, a workshop for processing cloth and a sawmill. The stronghold was not connected with the town fortifications.
Current state
The castle has not survived to our times. The only remnants are cellars with barrel vaults and rib vaults in the school building standing on the site of the castle.
bibliography:
Garniec M., Garniec-Jackiewicz M., Zamki państwa krzyżackiego w dawnych Prusach, Olsztyn 2006.
Leksykon zamków w Polsce, red. L.Kajzer, Warszawa 2003.
Wółkowski W., Początki zamków warmińskich – problem pierwotnych układów funkcjonalno-przestrzennych zamków dominium warmińskiego do połowy XIV wieku [w:] Początki murowanych zamków w Polsce do połowy XIV wieku, red. A. Bocheńska, P. Mrozowski, Warszawa 2017.


