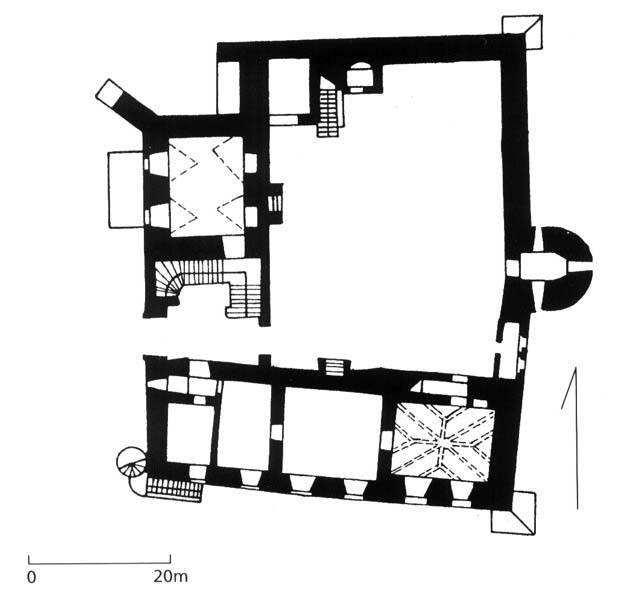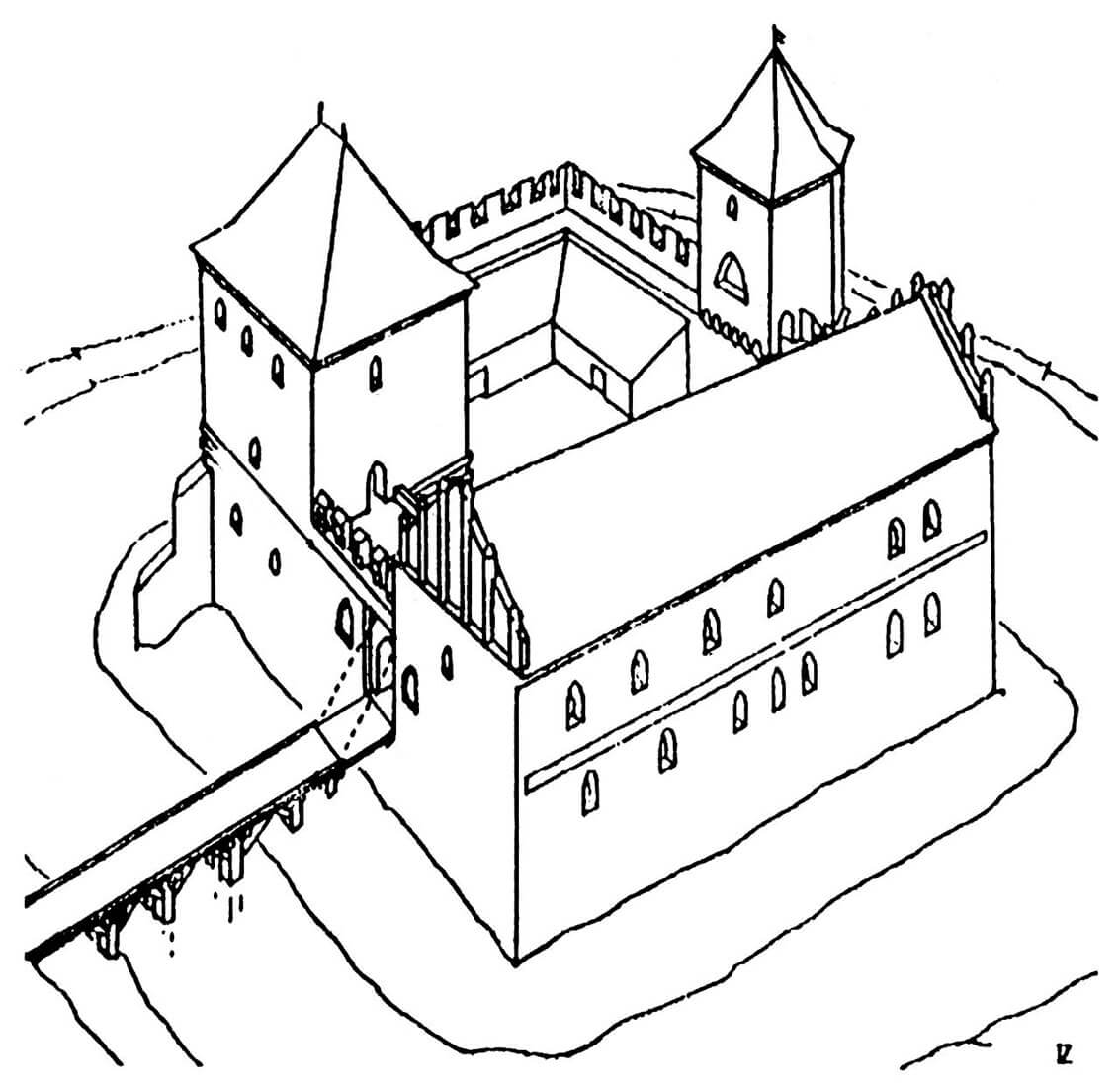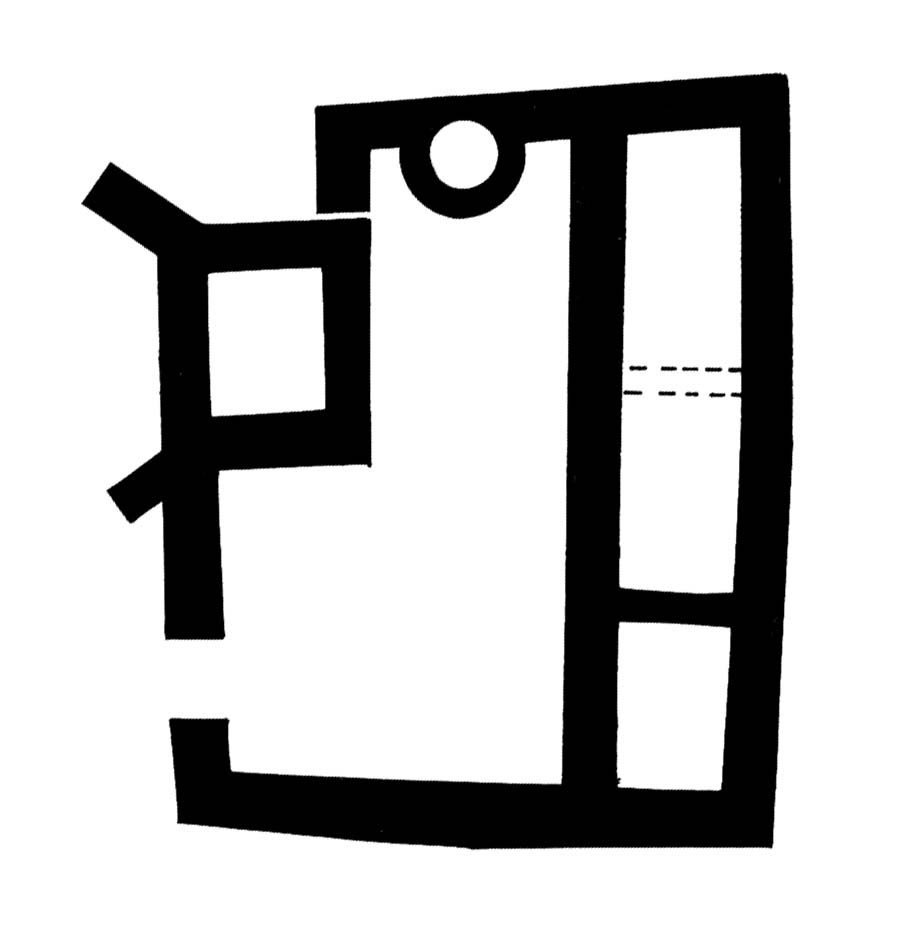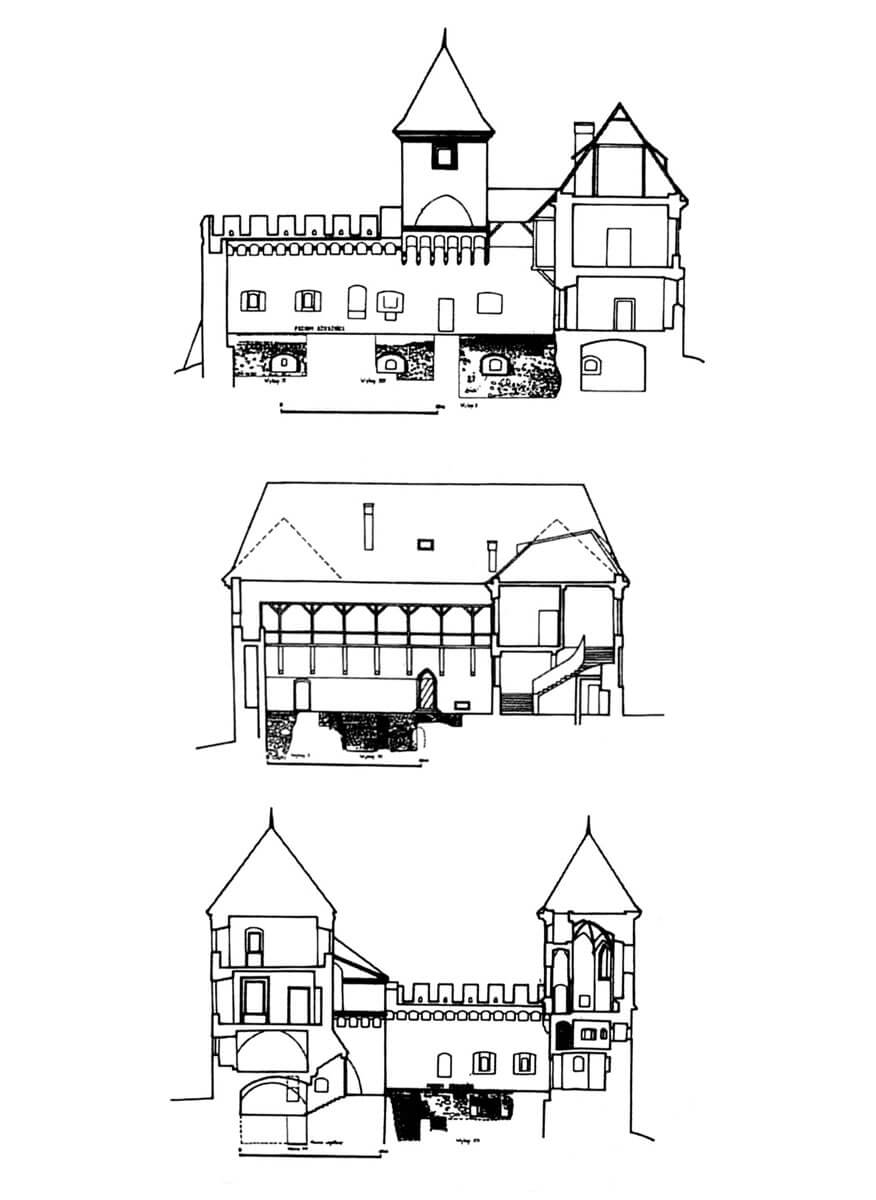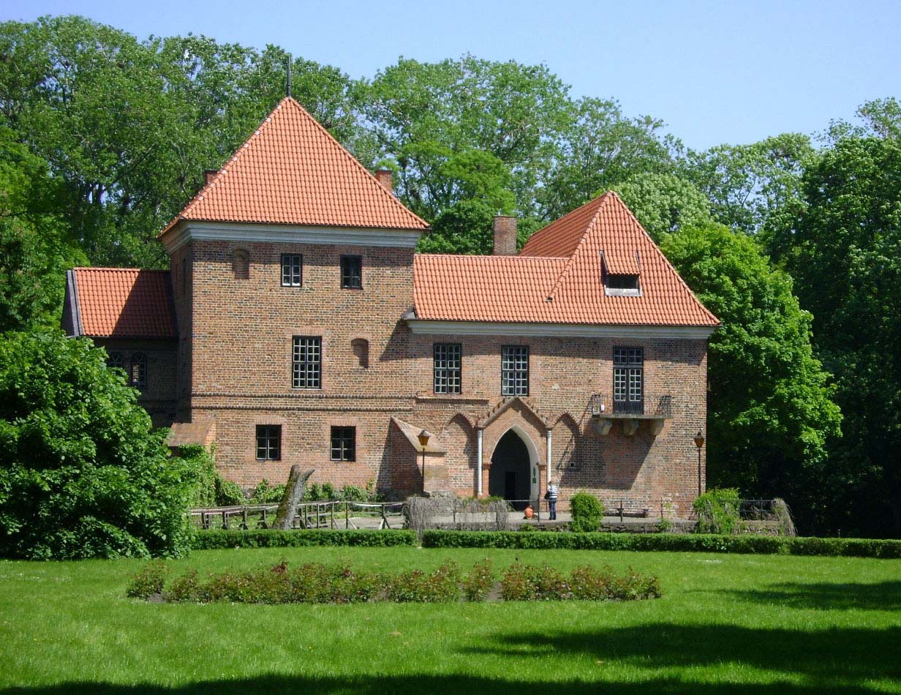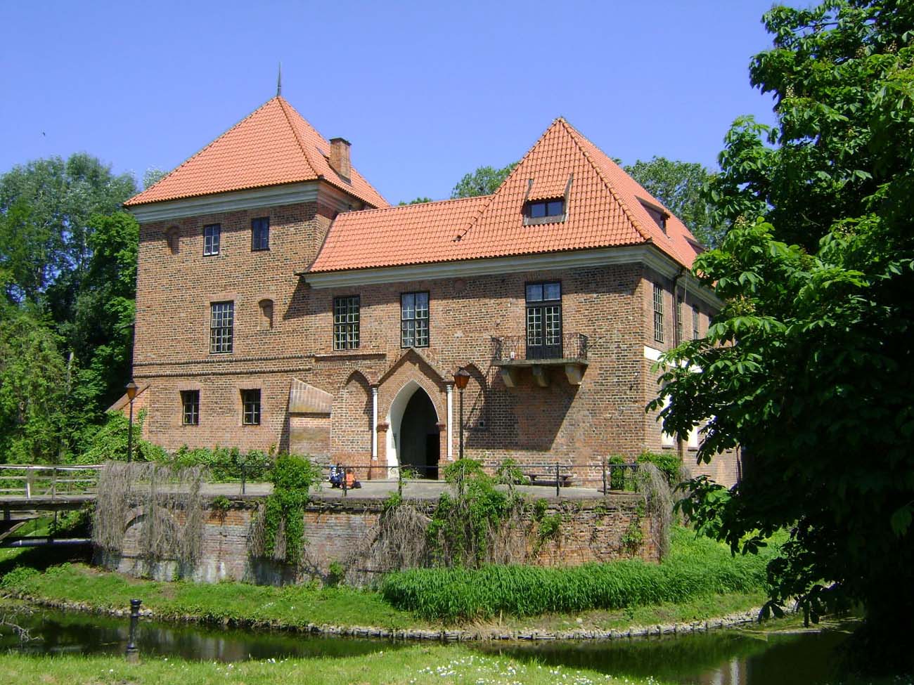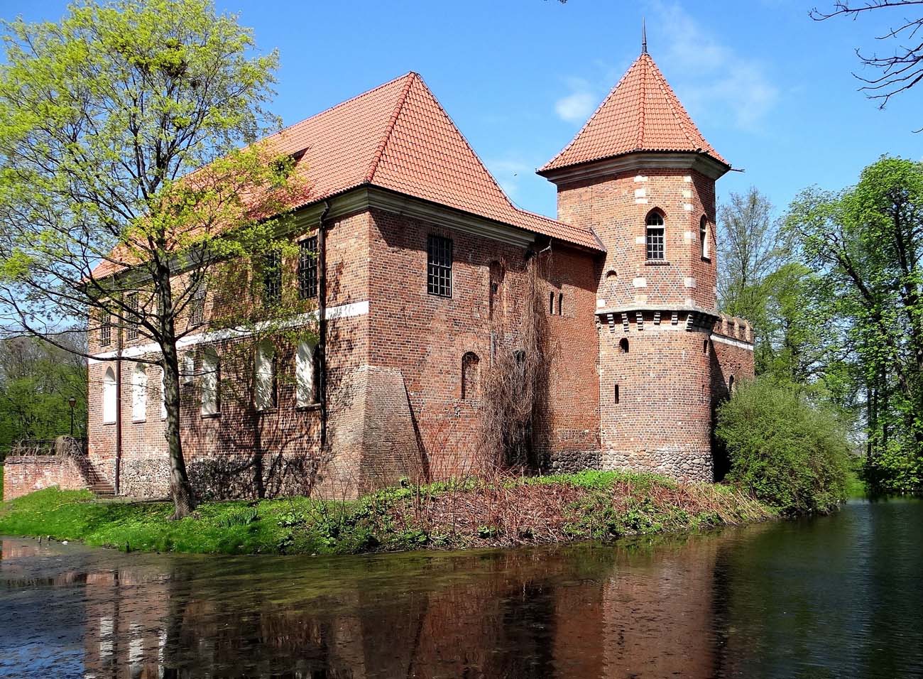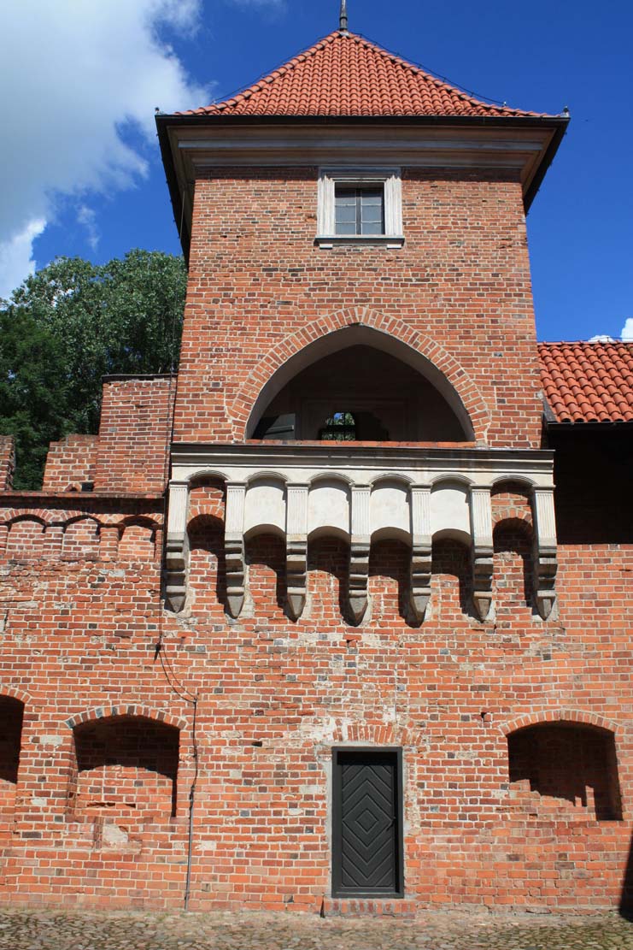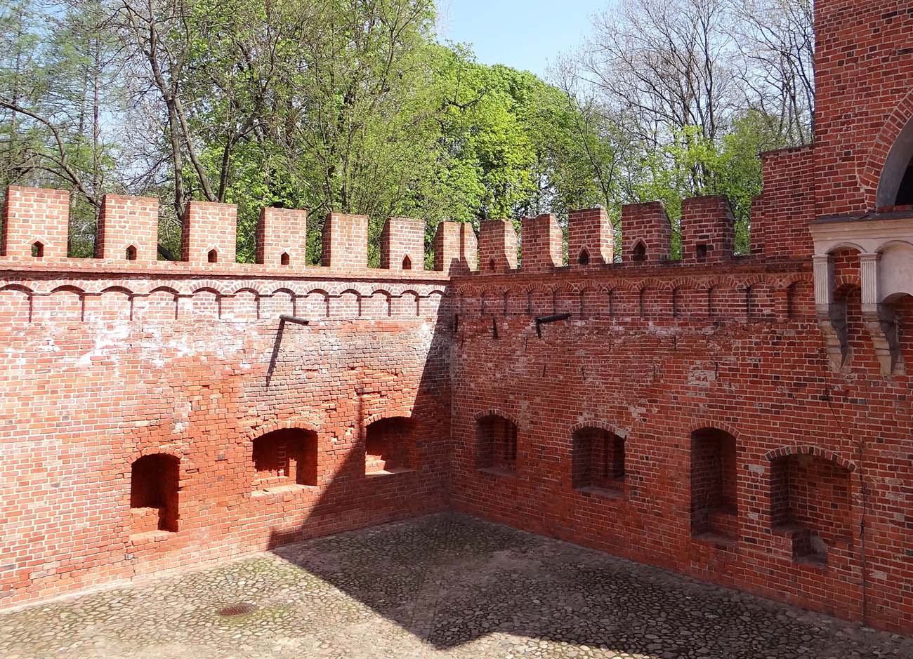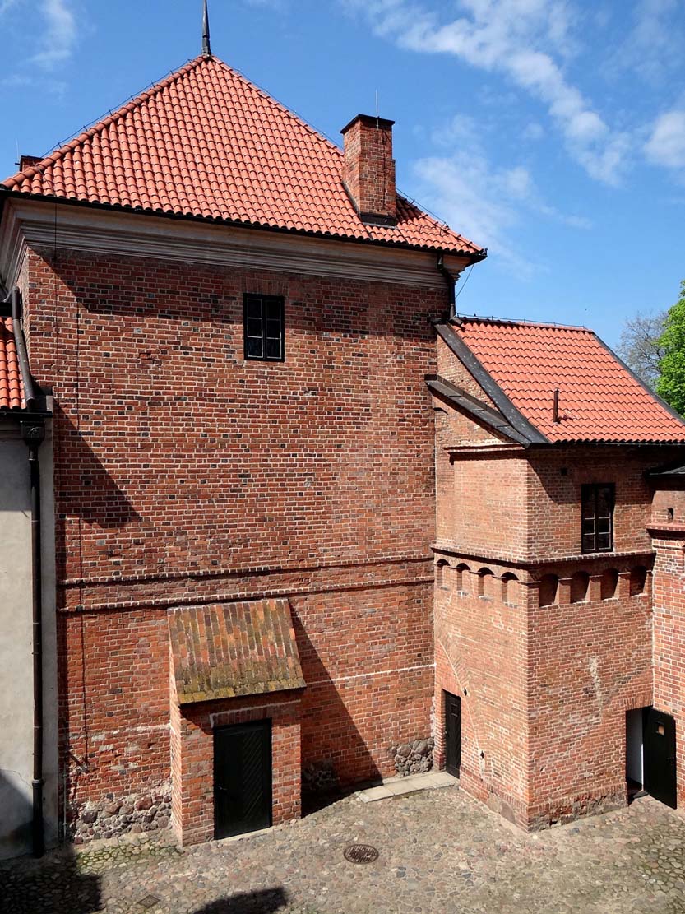History
The first wooden court in Oporów was probably built in the middle of the 14th century. It was recorded as a “fortalicium” in 1425, 1426 and 1428, as the property of the Oporowski family, Sulima coat of arms. The brick castle was erected in the years 1434-1449 by the bishop of Kuyavia, Władysław Oporowski, although it is possible that the first works were undertaken during the lifetime of the voivode of Łęczyca, Mikołaj Oporowski at the beginning of the 15th century. When Mikołaj died, Oporów was received by his widow, Krystyna, who was invaded and looted by her eldest son, Stefan. In the settlement concluded in 1428, “fortalicia” passed to Władysław in exchange for the rebuilding of the family seat. The reconstruction of the court into a castle was confirmed by calling it a “castrum” in 1441.
Władysław Oporowski held high ranks, both church and secular. He received a thorough legal education studying at foreign universities, and after returning in 1420, he became a professor at the University of Kraków, which he became a rector after six years. He belonged to the most influential politicians at the court of Władysław Jagiełło and Kazimierz Jagiellończyk, whom he was a trusted advisor. In the years 1428-1434 he was the Vice-Chancellor of the Crown, then, thanks to royal support, he obtained the Włocławek bishopric, and in 1449 he was elected Archbishop of Gniezno and Primate of Poland. He was also considered to be an expert of the Teutonic Knights and a clever diplomat, which is why he was entrusted with conducting arrangements with the Order. The castle which he founded was a visible sign of his influence and wealth. After his death in Oporów in 1453, his estate and the castle fell to his brother, the voivode of Łęczyca, Piotr Oporowski.
After the death of Piotr in 1467, his three sons took goods: bishop of Włocławek, Andrzej, voivode of Włocławek and Brześć, Jan, and the castellan of Brześć, Mikołaj. This was the last generation of the family of great importance. In the sixteenth century, there were no outstanding persons, and the goods were fragmented among many heirs, which had only the good side, that the castle was not subject to any major early modern transformations.
At the beginning of the 17th century, the castle was taken over by the Tarnów family, coat of arms of Rola, then Sołłohub, Korzeniowscy, Pociejów, the Orsettis family and the Karscy family. Renovations made in the seventeenth, eighteenth and nineteenth centuries caused only minor alterations. From around 1840, there is an annex in the courtyard, so-called “Kredens” and the neo-gothic portal of the entrance gate and terrace in front of the bridge. Thorough conservation works made in the years 1962-1965 removed some of the reconstruction from the 19th century, restoring the original silhouette of the roofs and the porch of the residential house. Portals, Gothic windows and wooden, polychrome ceilings were unveiled from the plaster.
Architecture
The castle is situated in the middle of a small mound surrounded by an irrigated moat, through which a wooden drawbridge was originally placed. It is a brick stronghold on the foundations of glacial erratic stones. In the first phase a four-sided, four-storey tower was built with two buttresses. In the second phase from the beginning of the 15th century it was included in the quadrilateral of the perimeter walls (1.7 meters thick), and to the south of it there was a gateway. At the same time, it was planned to build a residential house at the eastern wall, but this intention was never implemented. In the third phase, a southern house was erected, and a wooden house was erected next to it. At that time, a second, horseshoe tower was built on the eastern wall.
Finally, the castle obtained a plan of an irregular quadrilateral with dimensions of 25 x 30 meters, measuring 25×30 meters, consisting of buildings grouped around a small courtyard: a one-story southern home with dimensions of 8,5×23,5 meters, a four-sided western tower measuring 8,3×9,6 meters and a tower with a chapel located on the axis of the eastern curtain. In addition, there was a guard’s room adjacent to the west tower and the gate, and on the north side, near the tower, there was a well on an ellipse-like plan with an outer diameter of about 5 meters.
The southern house was erected as a three-story building, with three rooms in the ground floor, the middle of which served as the entrance vestibule. In the western part of the floor, a narrow room was separated, 1.5 meters wide with a loop hole. One of the side rooms (the so-called treasury) was covered with a rib vault, the rest were topped with flat, wooden ceilings. The second floor was representative and residential. There was a great hall and a smaller chamber adjacent to it. Traditionally, the economic role was played by the ground floor, where pantries and warehouses were located.
The west tower was connected to the wall in a rather unusual way, in the north-east and south-west corner, in such a way that the north-west corner was exposed, supported by an oblique buttress. In addition to the obvious function of defending the gate, the tower also had residential functions. Probably at first it housed the premises of the owner of the castle, and then the castle garrison. All its floors were covered with flat, beamed ceilings, and the vertical communication was provided by wooden stairs or ladders. Originally, the entrance from the courtyard to the first floor was via a ladder, tower was also connected by a porch with the southern house and with the wall-walk in the crown of the defensive wall.
Horseshoe eastern tower with a diameter of 5.5 meters was occupied on the first floor, going into a hexagon, by a chapel with a cross-rib vault. Its lighting was provided by three narrow, ogival windows. Below, the tower had two defensive chambers. In each there were three slotted, rectangular arrowslits that allowed firing along the curtain and straight ahead. The entrance to the lower chamber was placed from the side of the courtyard, and to the upper one by stairs in the wall. From the side of the courtyard, on the floor the tower was open with an arcade in the light of which was placed a sandstone portal bearing the coat of arms of archbishop Władysław Oporowski from the late 40s of the 15th century.
Current state
The castle is one of the few fully preserved medieval knightly residences in Poland. In the early modern period, it was only partially transformed (large, four-sided windows, gate passage and a room above it, a small northern building, staircases, raised level of the courtyard resulting in the change of the ground floor rooms into basements). Currently, castle houses a museum with an exhibition of court interiors. It is made up of works of art and handicraft products that present nobility culture. The collections contain works of art from various periods, from the 16th to the beginning of the 20th century. It is open every day from 10:00 to 16:00 and in spring and summer from 10:00 to 17:00.
bibliography:
Leksykon zamków w Polsce, red. L.Kajzer, Warszawa 2003.
Majewska-Rau A., Zamek w Oporowie, Oporów 2014.
Tomala J., Murowana architektura romańska i gotycka w Wielkopolsce, tom 2, architektura obronna, Kalisz 2011.

