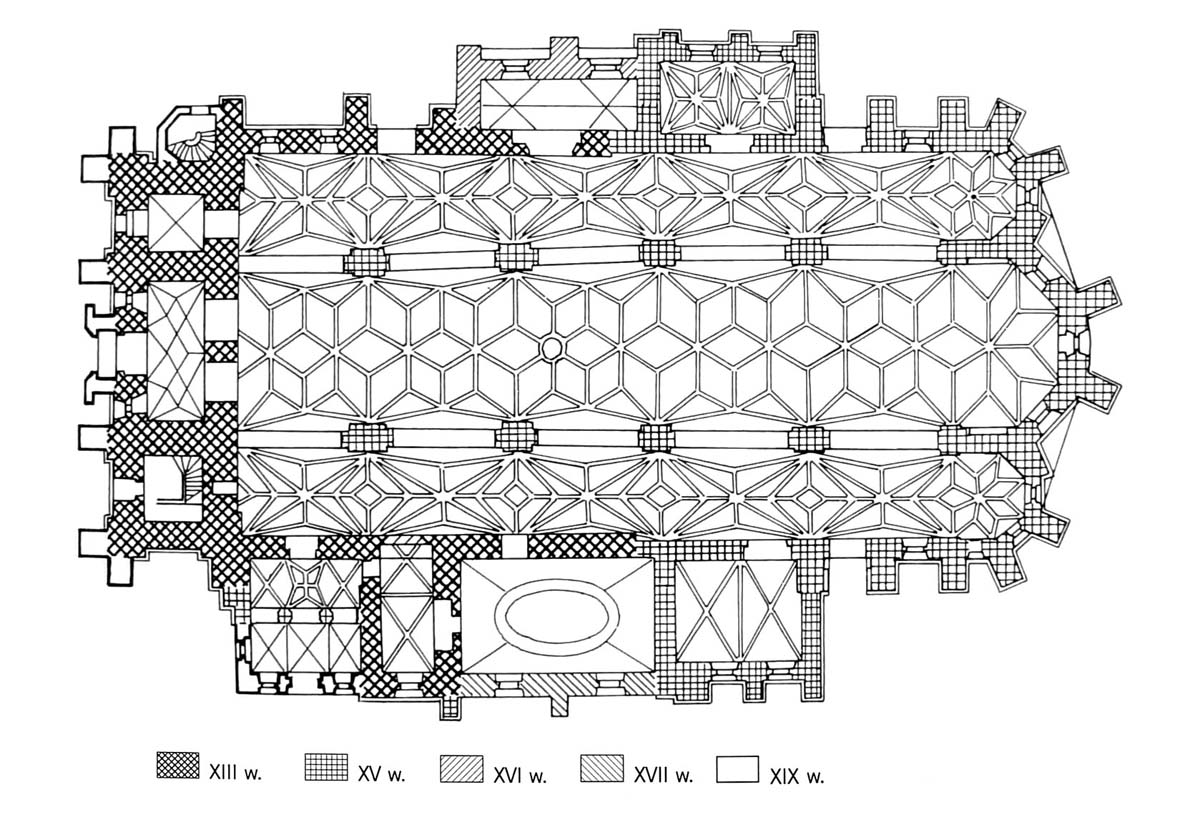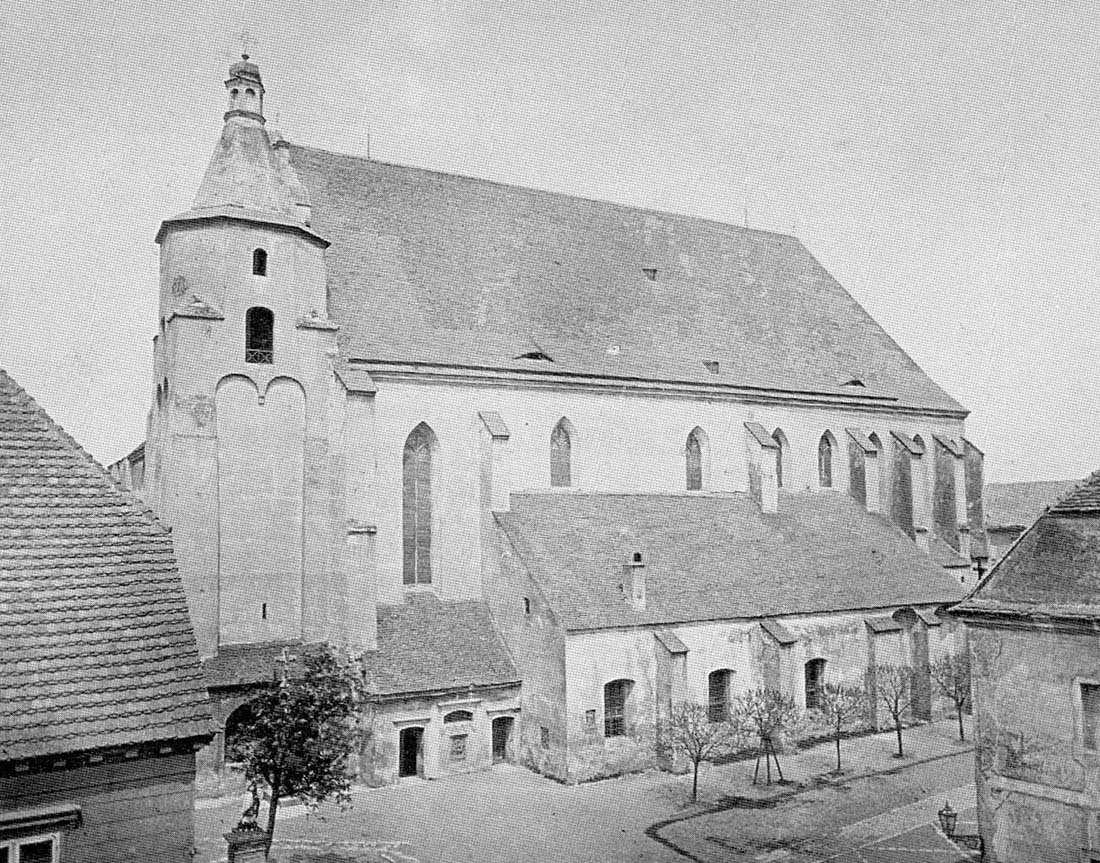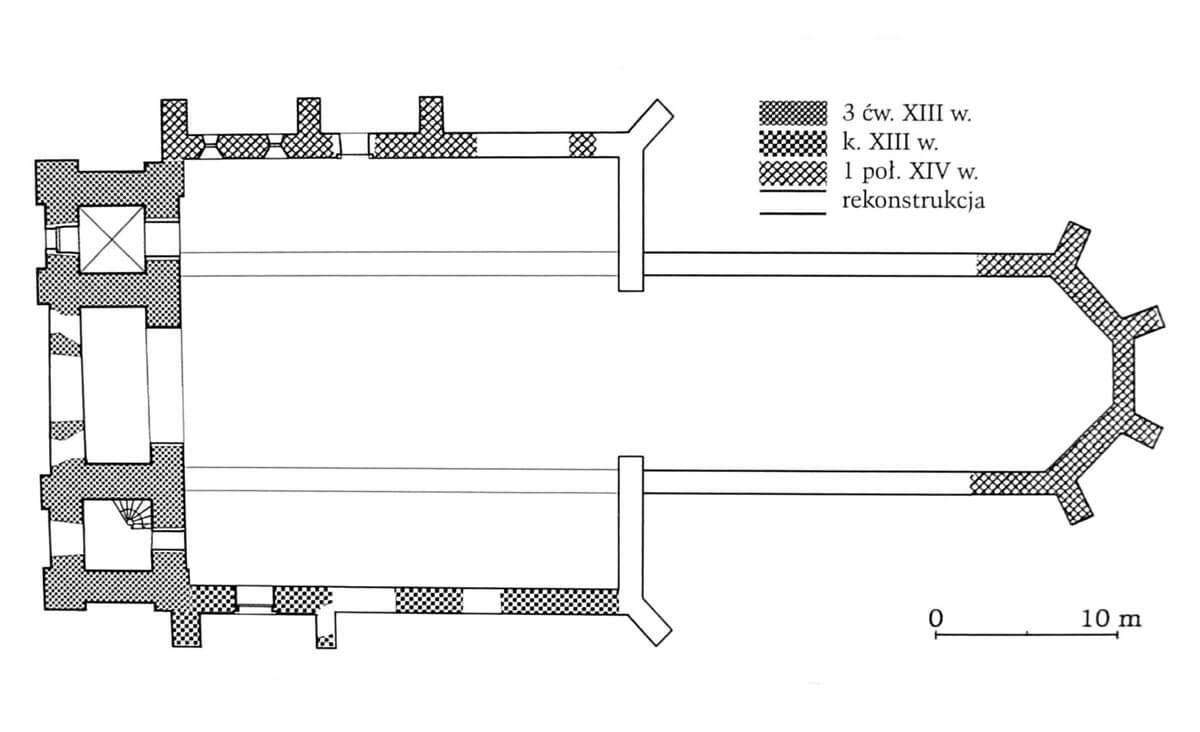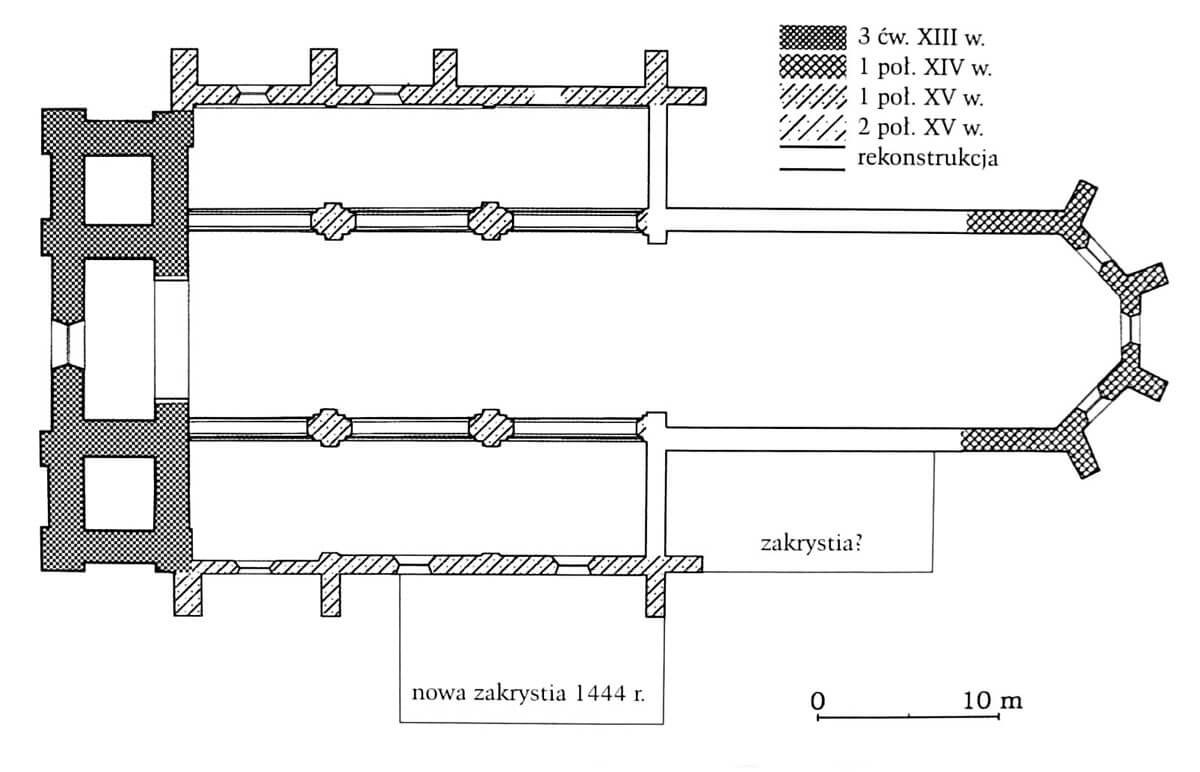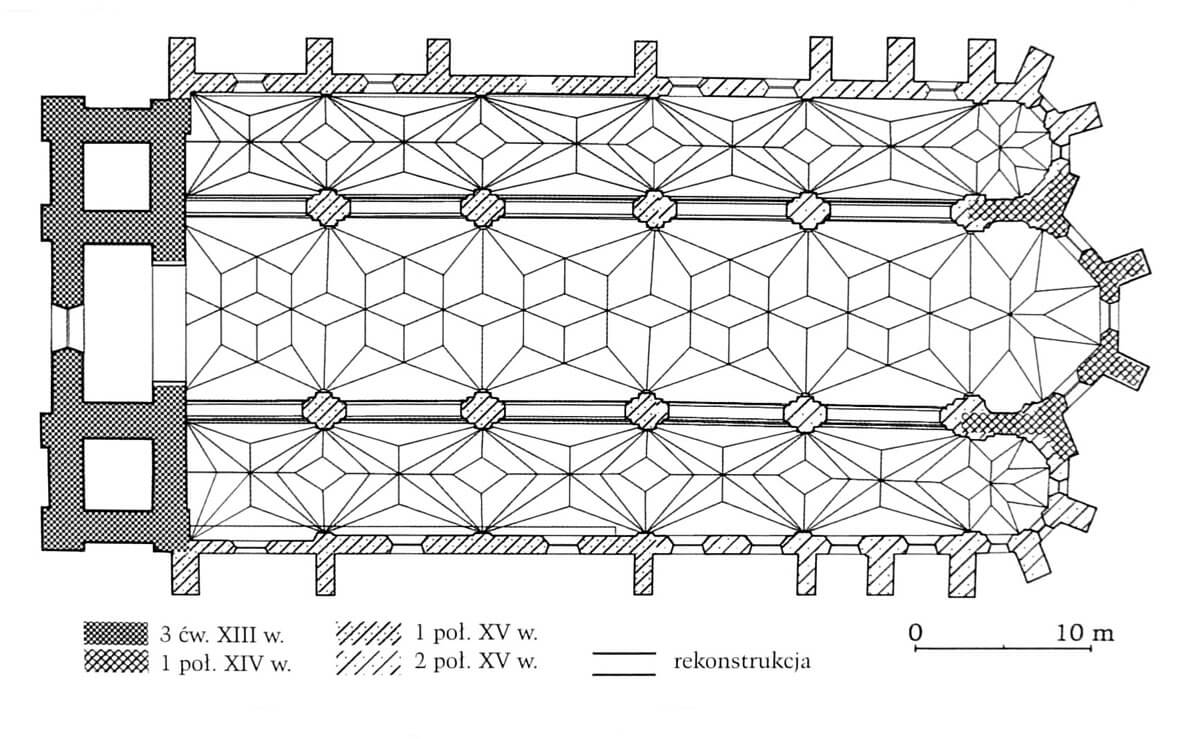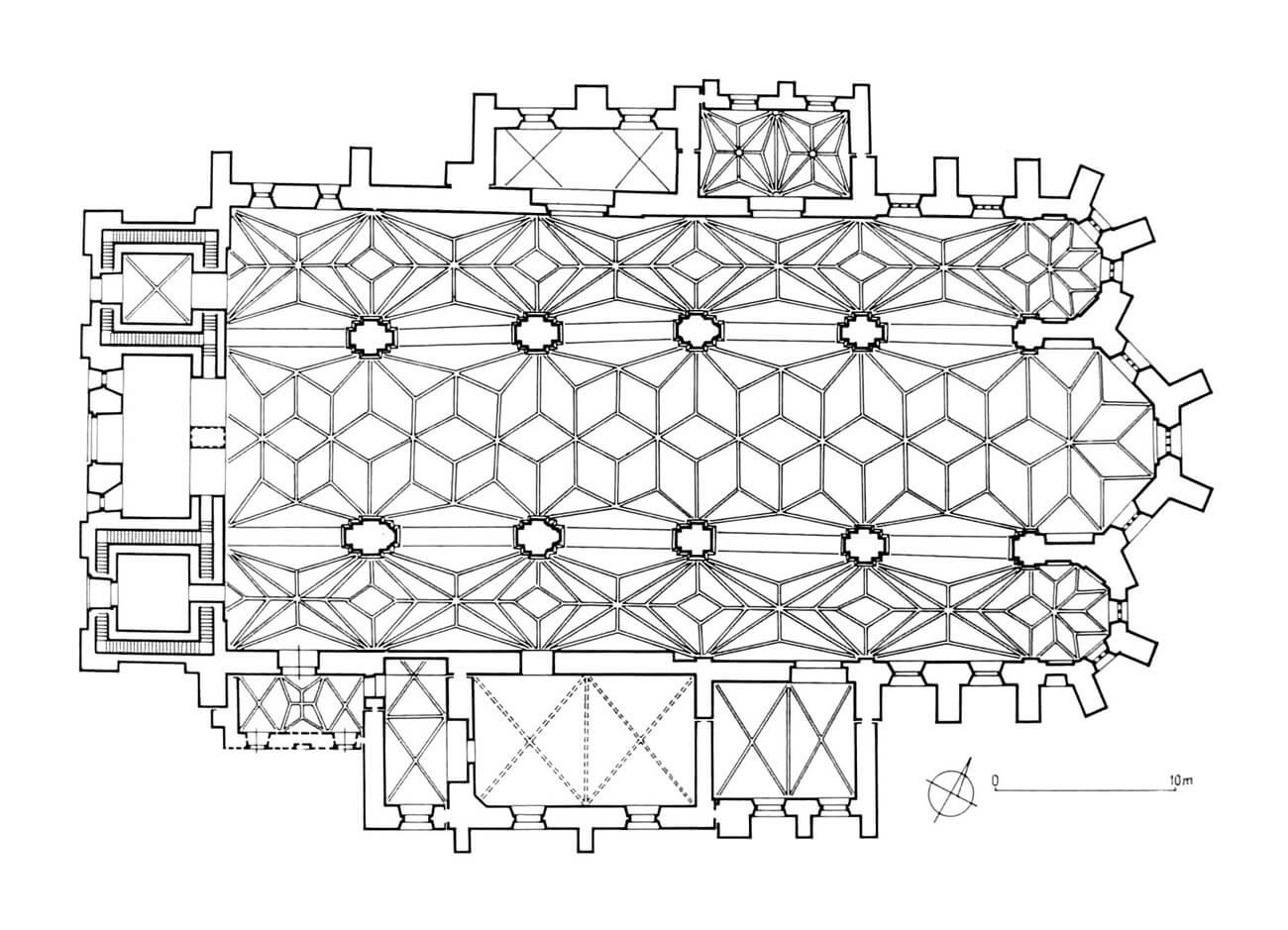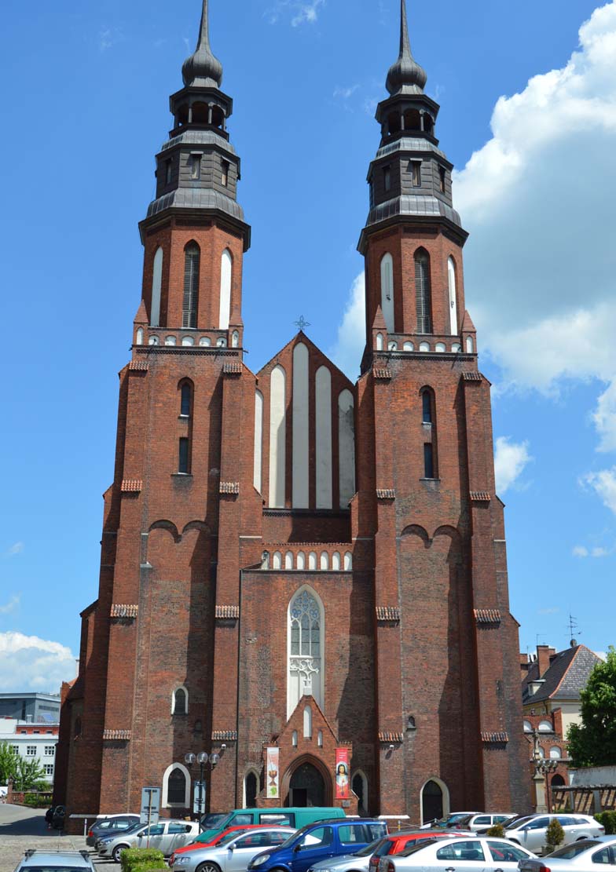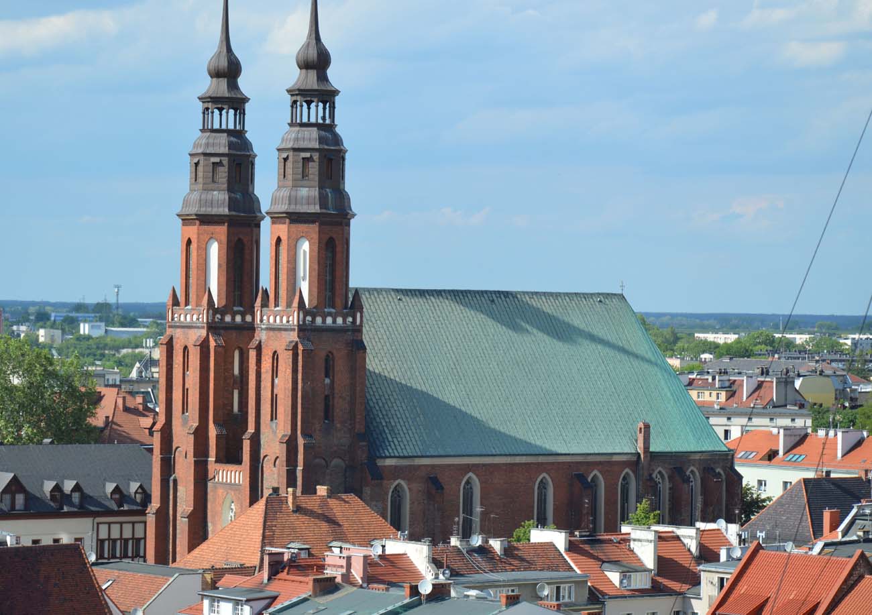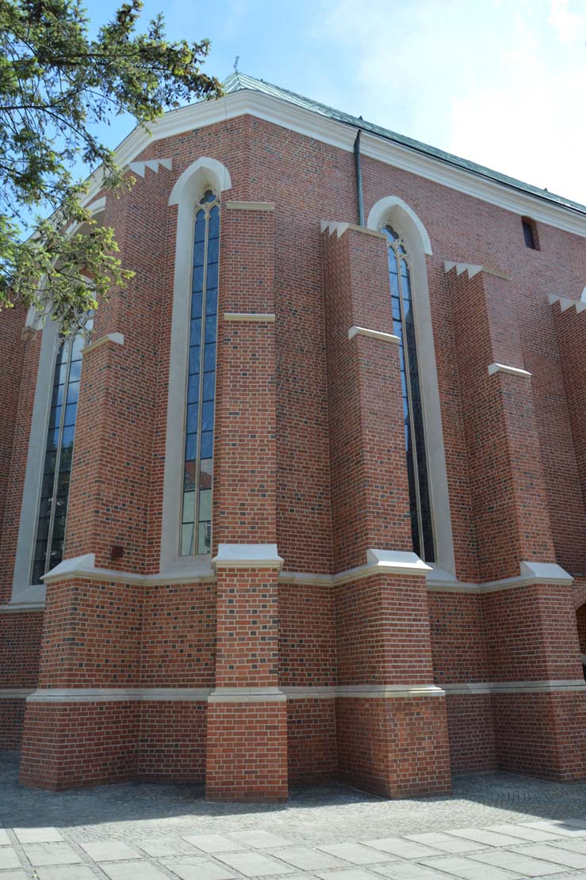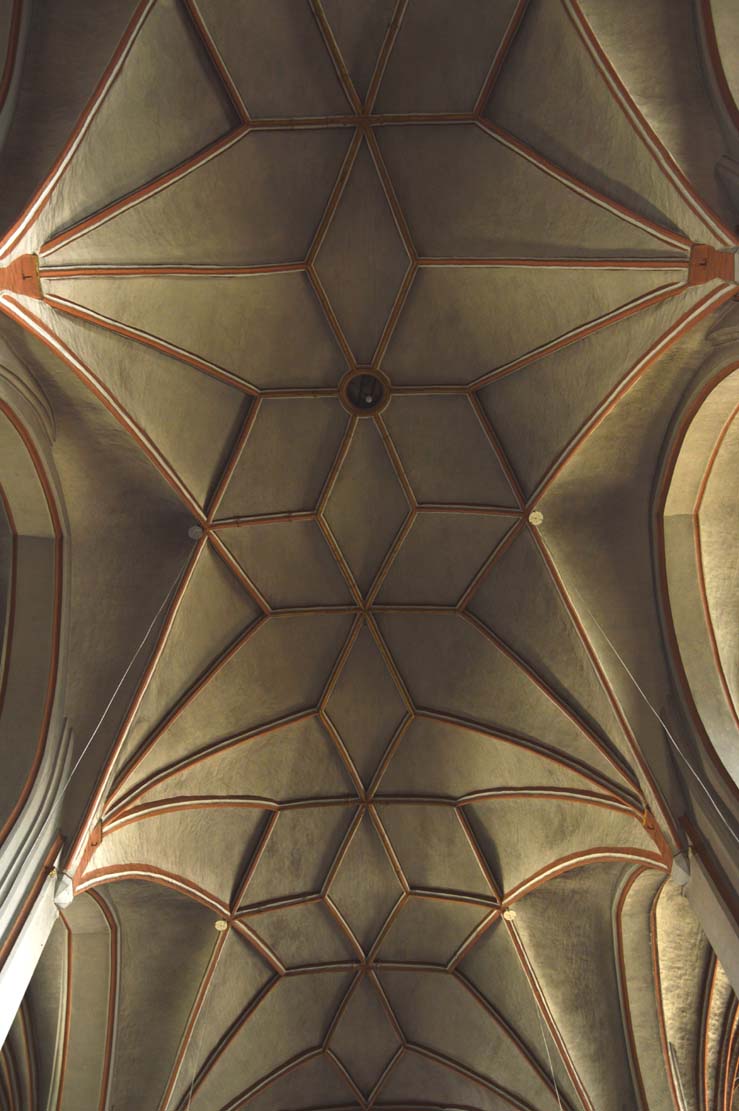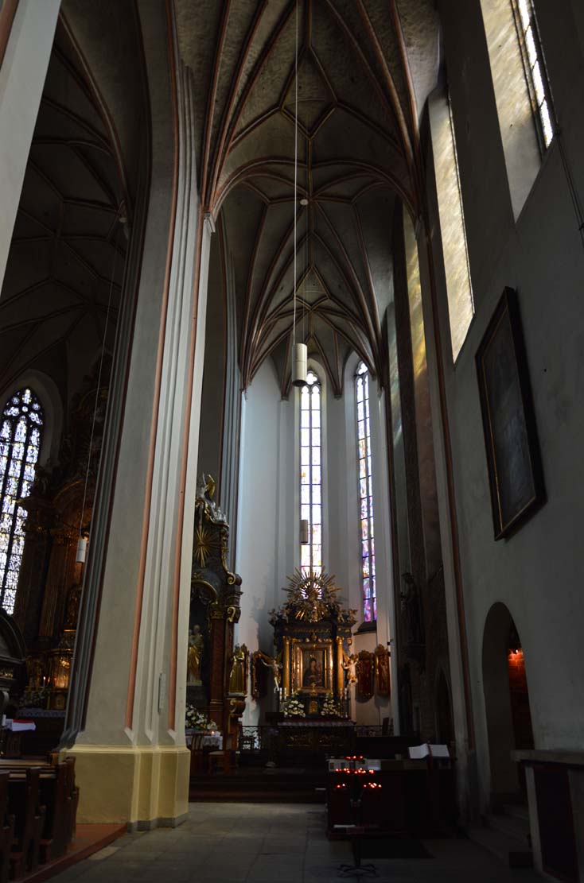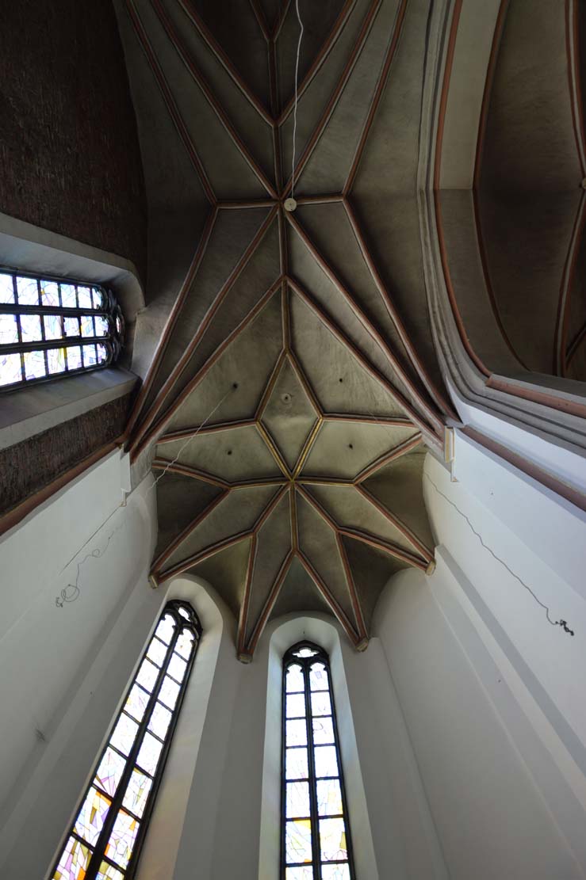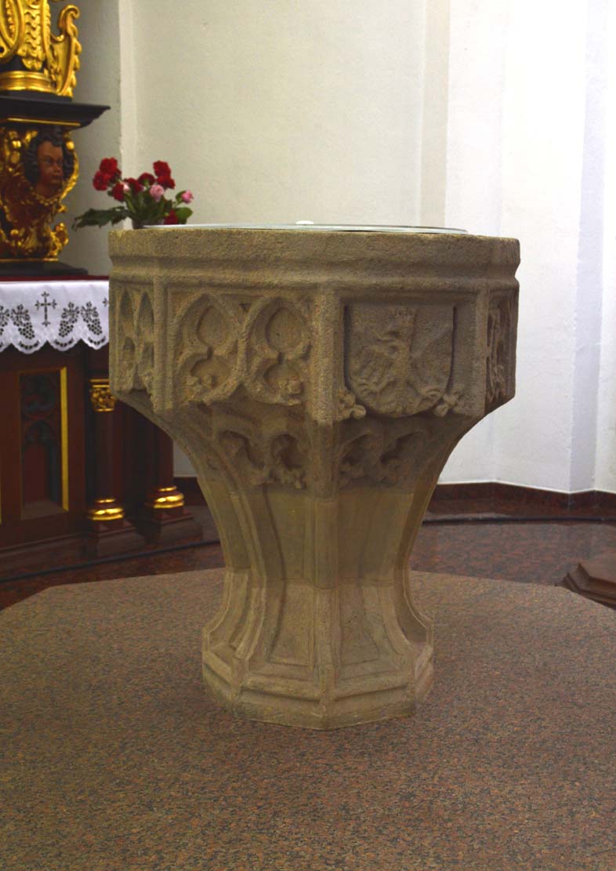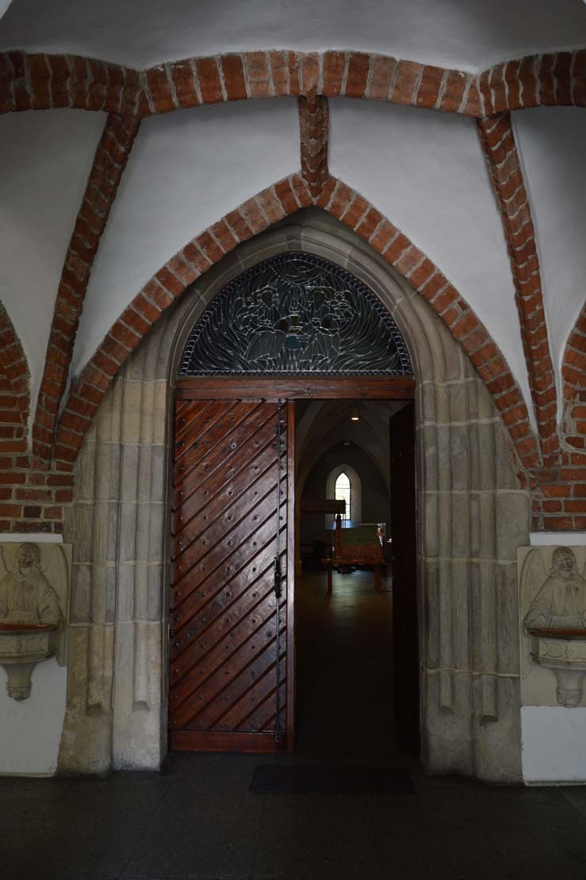History
For the first time the name of the Opole priest appeared in a document from 1223, and in the years 1232-1239 the church was raised to the rank of a collegiate. Written sources mention its priest Grzegorz from 1239, and later in 1243 canon Maczek. Three years earlier, Prince Mieszko II confirmed the all previous donations to the collegiate church, handed over 4 marks of silver from his mint and gave the right to build a mill on the Oder. In addition, in 1246 he donated the village of Strzelce to the collegiate church. The next ruler of Opole, prince Władysław in 1254 transferred the parish rights to the church of St. Mary and St. Adalbert on Górka, leaving the collegiate church to perform pastoral duties in nearby settlements. Parish rights returned to the collegiate church in 1295.
The construction of the basilica probably began at the end of the 13th century thanks to the generosity of Prince Bolesław I (Bolko I), whose chaplain was Radzisław, the collegiate curator. The works were completed in around 1306, when bishop Henry of Wierzbno allowed the collegiate church to have its own seal and ordered the election of a guardian of the church property.
In 1415, the collegiate church was destroyed by fire, so severe that the reconstruction was carried out in a different arrangement – the hall. The renovation of the temple was prolonged due to lack of resources. In 1444 a new sacristy was mentioned, in 1447 a new chancel and in 1470 funds were collected for renovation works in the church, described as damaged. These damages probably related to another fire of 1446, large enough that the Wrocław chapter mentioned it at the diocesan synod. At the turn of the 15th and 16th centuries, annexes were built on the sides of the church hall, including the Holy Trinity chapel mentioned in 1518 (the so-called Piast Chapel) and the chapels of St. Jadwiga and St. Anne. The final completion of the reconstruction of the church took place around 1520 during the reign of Prince John II the Good.
Subsequent renovations were mentioned in 1555 and 1557, perhaps at that time the old vault was replaced by a new one. Funds for their conduct could be derived from numerous church estates, but the duty of maintaining the temple rested with the city council, and the chapter complained that it was not in the best condition. This was despite the fact that in 1531 the chapter had 7 houses in Opole, 5 farms, 13 gardens, 4 villages, 2 vineyards, 13 slaughterhouses and took tithes from 154 villages.
During the city fire in 1615, the roof, gable and one of the towers were destroyed, as well as most of the interior design. In 1617 the rebuilding of the church gable was completed, but in 1622 and 1647 further damages occurred as a result of fires. In 1652 the roof was rebuilt and in 1653 the vaults were renovated. In the second half of the 17th century a new sacristy was erected, while in 1724 the shingle roof was replaced with a tile one. After secularization in 1810, the collegiate established in the 13th century ceased to exist.
In the nineteenth century, subsequent renovations were carried out: the vaults were strengthened, the buttresses were renovated and interiors were renewed in the neo-Gothic style. In the years 1897-1902, external elevations were changed, some windows were walled, the outbuildings were unified and the western façade was erected with the towers superstructure according to the design of architect Józef Cimbollek. At that time, the southern porch was also extended by one span. In the years 1912-1914 a music choir was built into the western span of the body, and a staircase was added to the northern tower. During the renovation in 1960, neo-Gothic changes made in the 19th century were largely removed.
Architecture
Built at the end of the 13th century the early Gothic collegiate church was a three-aisle building in the form of a basilica, i.e. with a central nave higher than the side aisles and illuminated by its own windows in the clerestory. It is known that from the west it was preceded by a pair of four-sided towers from the third quarter of the 13th century, the southern of which was supposed to be slightly higher than the northern one. The eastern closing of the collegiate church remains unknown, although it can be assumed that it was polygonal (this would be indicated by the side buttresses of the later central aisle of the presbytery). The earlier construction of the west facade is indicated by its smaller width than the nave, slightly narrower on the southern side and definitely narrower on the northern side. The single-space chancel had to be significantly elongated and probably adjoined the sacristy.
During the fifteenth-century reconstruction, the earlier basilica layout was replaced by a hall one. The church received a three-aisle, five-bay nave without an externally separated chancel, with three-sided closures of each aisle from the east. The older two quadrilateral towers stayed from the west, while from the south, a new sacristy was attached to the nave around 1444. This unusual location was probably due to the lack of space at the chancel. Moreover, there was a two-bay chapel of the Holy Trinity (Piast’s Chapel) erected, above which the ducal chapel originally stood. On the left side of the sacristy, the entrance to the church was preceded by a shallow porch from the turn of the 15th and 16th centuries. From the north, at the end of the fifteenth century, the chapel of St. Jadwiga and in the 16th century the chapel of St. Anne were built.
From the outside, the church was strengthened with buttresses, very densely placed in the eastern part. The ogival windows were pierced between the buttresses. Due to the arrangement of buttresses the number of windows in the presbytery part was twice as large as in the nave, thanks to which the eastern part of the church was much better illuminated than the western part. The nave and non separated chancel were covered with a common gable roof, multi-pitched over the eastern closures.
Inside, the central nave was covered with a net vault, and the side aisles were covered with stellar-net vaults from the middle of the 16th century, supported by ogival arcades and rectangular pillars with double stepps (similar to the pillars of the church of St. Mary on the Sand in Wrocław). In addition, moulded ribs rested in the nave on corbels and in the aisles were embedded in the walls. The pillars and the fragmentation of the interior walls of the chancel continued the forms of the nave.
Chapel of St. Jadwiga received two bays covered with a stellar vault. Its ribs were made of moulded bricks, and the bosses were decorated with a painted IHS monogram and a pigeon. Chapel of St. Anna was also built as a two-bay, but covered with a cross-barrel vault made around 1635. The chapel of the Holy Trinity, two-bay, was covered with a cross-rib vault with moulded bricks and stone ribs fastened with smooth, undecorated bosses.
Current state
The walls of the 13th-century basilica have survived partly on the west side in the place of both towers and in the western fragment of the north and south aisles on the section between the first and third bays. The remaining eastern part of the church dates from the fifteenth century, not counting the sixteenth-century chapel of St. Anna from the north, a seventeenth-century sacristy and part of the southern porch from the nineteenth century. The largest modern change touched the western facade, raised in the neo-Gothic style. Window traceries are also modern, not counting the lower part of the windows, where the original one, from the fifteenth century, were unveiled. A significant change in the appearance of the monument was caused by the re-facing of all external facades.
The oldest preserved monument of the church is a stone baptismal font from the second half of the 15th century, decorated by tracery and Opole coat of arms, found near the vicarage in 1965. In the chapel of St. Anna there is an altar from the end of the 15th century, a second late-Gothic triptych from 1519 was placed in the chapel of the Holy Trinity (Piast’s Chapel). There, you can also see the carved tomb of Prince John the Good from 1532, a work of a large class made by an unknown artist.
bibliography:
Architektura gotycka w Polsce, red. M.Arszyński, T.Mroczko, Warszawa 1995.
Kozaczewska-Golasz H., Halowe kościoły z wieku XV i pierwszej połowy XVI na Śląsku, Wrocław 2018.
Kozaczewska-Golasz H., Opole – katedra pw. Znalezienia Krzyża Świętego, “Architectus”, 1 (37), 2014.
Pilch J., Leksykon zabytków architektury Górnego Śląska, Warszawa 2008.
Popłonyk U., Opole, Warszawa 1970.

