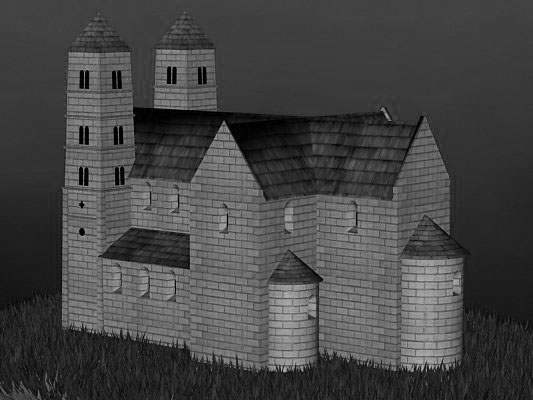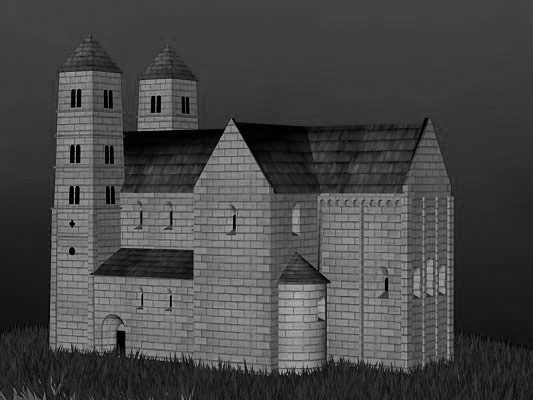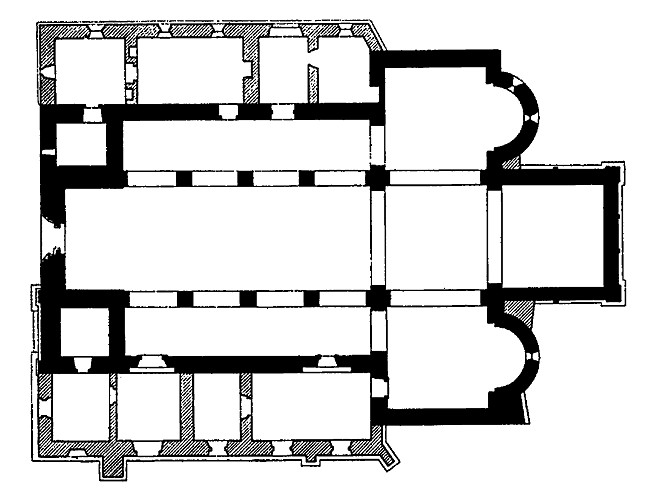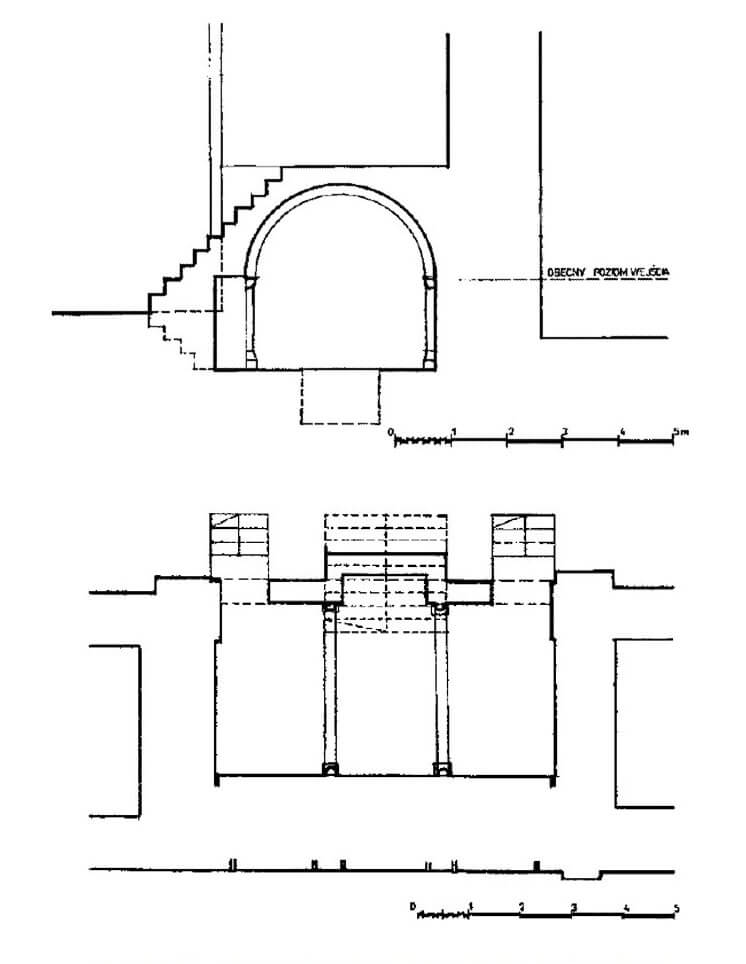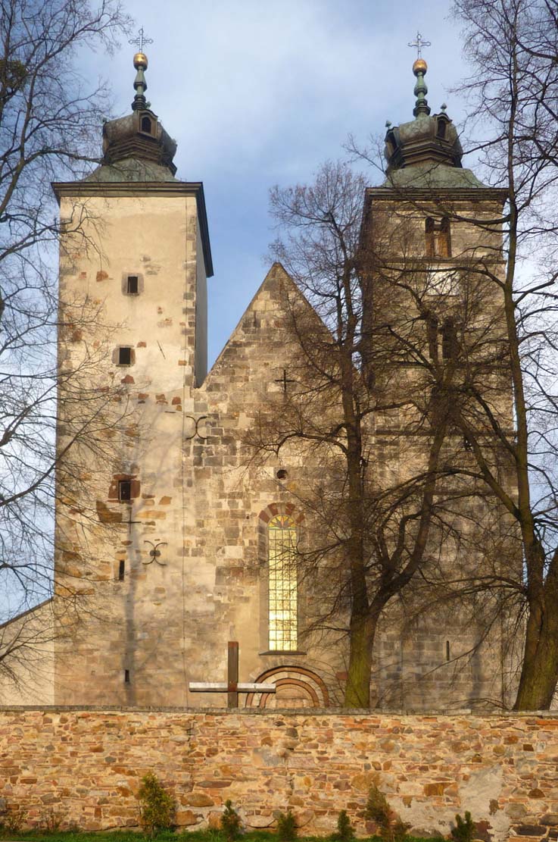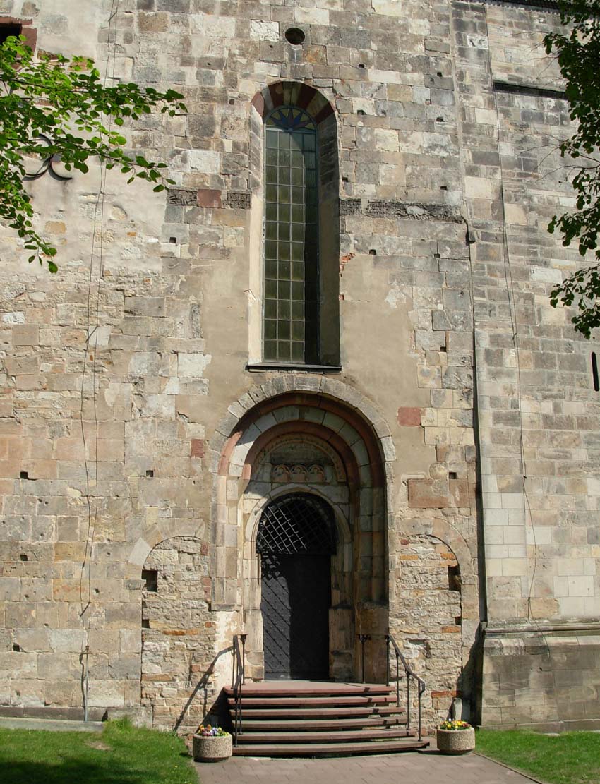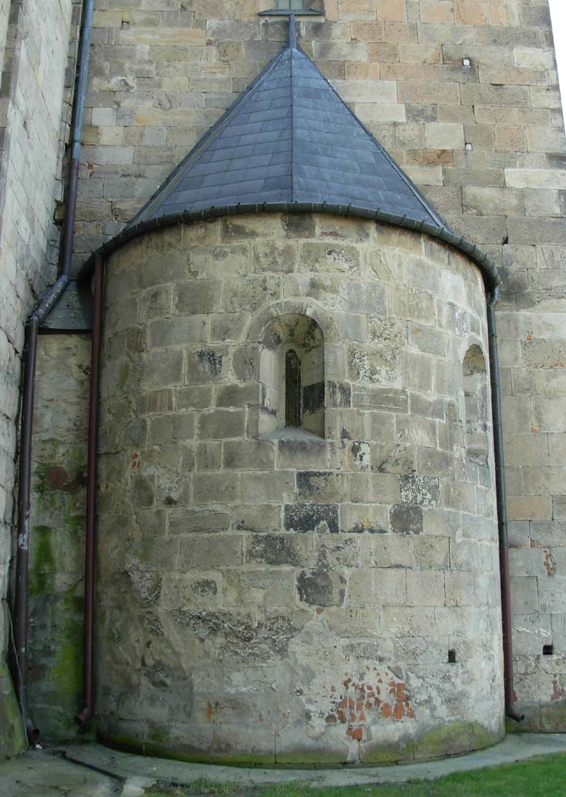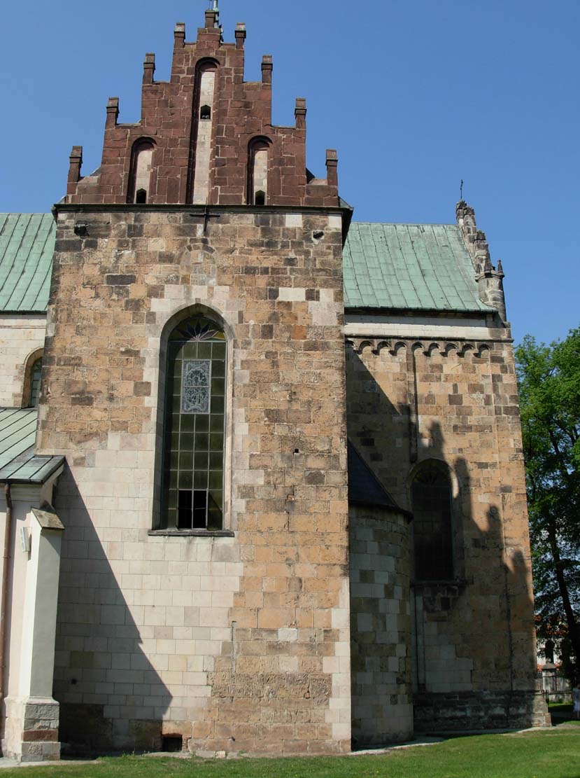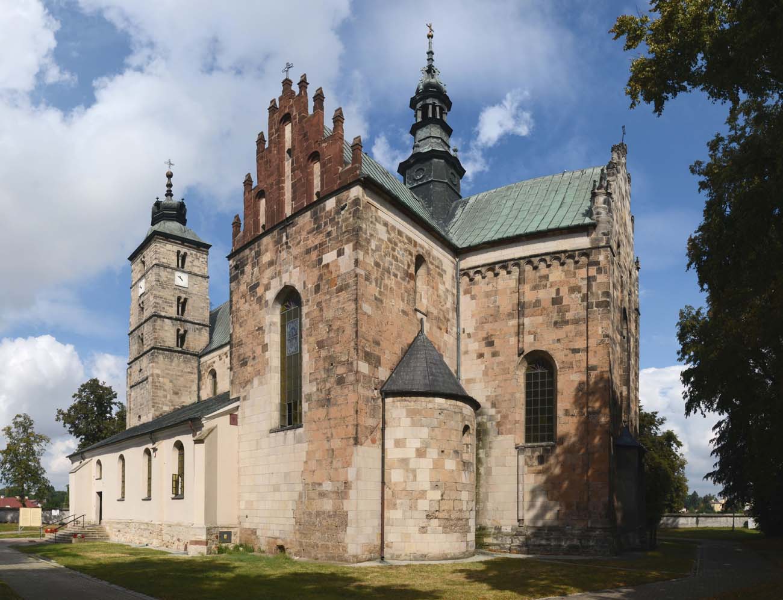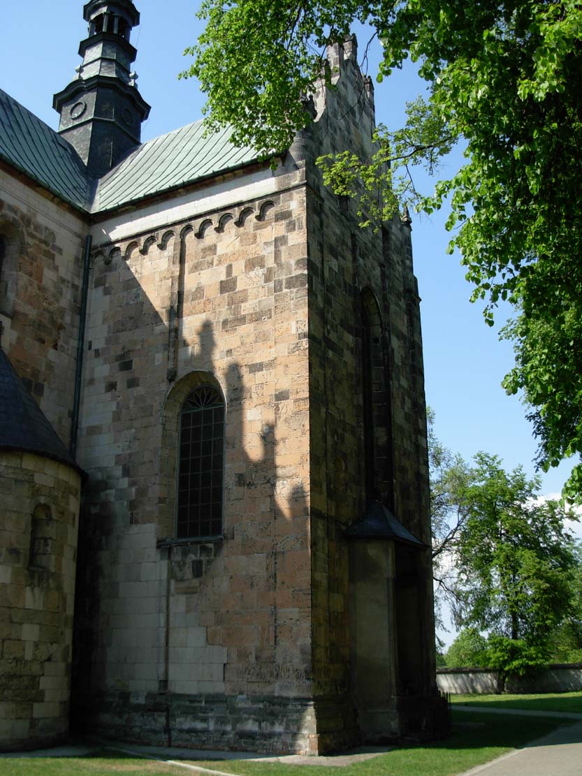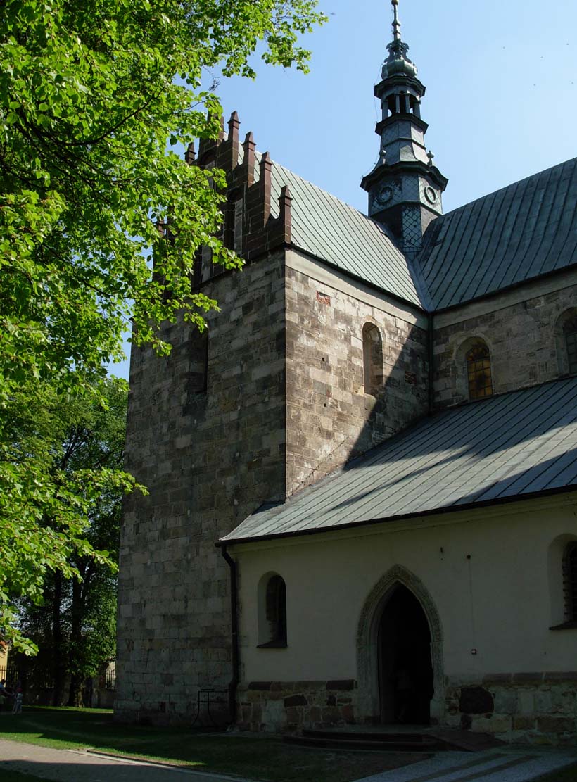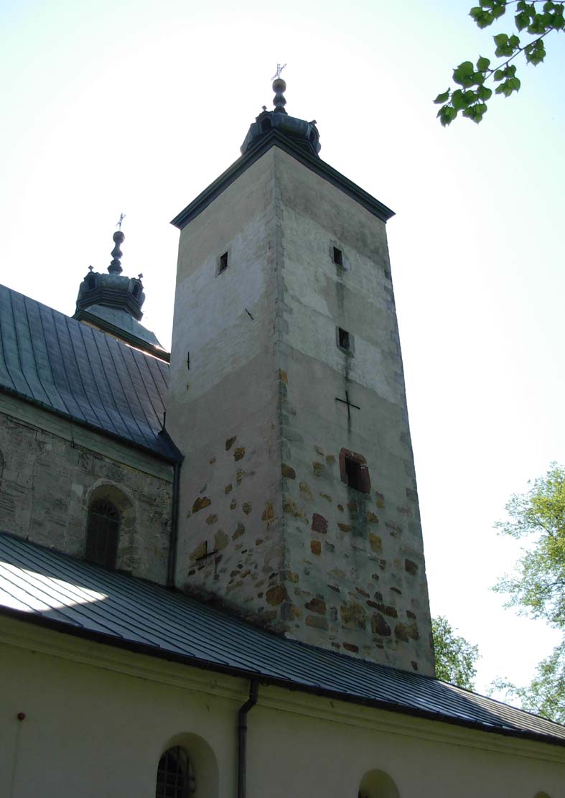History
It is not known who was the founder of the collegiate, and the exact time of commencement and completion of its construction is not known either. It can only be assumed that the time of erecting the church was in the second or third quarter of the 12th century, and the founder was Prince Henry of Sandomierz, a participant of the expedition to the Holy Land (the Templars or Crusaders were to be originally presented on the western portal) The oldest reference to the church dates back to 1206 and testifies to the existence of a canonical congregation at the time.
The first, major reconstruction took place in the second quarter of the thirteenth century, which was probably carried out by a workshop of Cistercian builders active in erecting the abbey buildings in Wąchock. Smaller transformations took place as a result of an incident in the third quarter of the 15th century, when Rafał of Brzezie, the dean of Opatów, was to knock the heads off the statues of the western portal due to their costumes resembling the Templars. Moreover, in the same period, Jan Bronikowski from Bodzentyn added a sacristy and a morgue to the north. The most serious reconstruction of the church took place in the first half of the 16th century, after the building burnt down in 1502, during the Mongol raid of Lesser Poland. It was then that the transept and chancel gained Gothic gables, the walls were also raised and larger windows were pierced.
In the early modern period, the church was renovated in the second half of the 16th and 17th centuries. In the years 1710 – 1740, thanks to the efforts of the prelate and dean Maciej Flaszyński, the collegiate church was rebuilt and thoroughly renovated, and new equipment was also made. In 1777, the bishop of Kraków granted the Opatów chapter a privilege, inter alia, in gratitude for securing the collegiate building and decorating it with numerous decorations, both inside and outside. The last major renovation works were carried out in 1911 on the west façade, which at that time was in danger of collapsing.
Architecture
Collegiate church of St. Martin was built of perfectly processed blocks of flint sandstone bonded with lime mortar. It was established as a three-aisle, four-bay basilica with a transept, with two four-sided towers from the west and a square chancel and originally three apses from the east (two at the transept and one at the presbytery). The total length of the collegiate church was 36 meters (including 16.4 meters in the length of the nave), 15.8 meters in width in the nave part and 22.6 meters in the transept. The eastern part of the church was planned on the basis of a square crossing module with dimensions of 7×7 meters, which was repeated in the plan of the chancel bay and the transept arms.
The main entrance to the church led from the west through a magnificent three-arcaded portico. Between the towers there was also a Romanesque, semicircular main portal with a Gothic portal embedded on it later. The west façade was decorated with a frieze with a zoomorphic relief, while the chancel with an arcaded frieze transforming into pilaster strips. The next entrance to the church led from the north, through the portal decorated with floral motifs, with the Swan and Odrowąż coats of arms incorporated into them, and through a portal embedded in the northern arm of the transept.
Inside the collegiate church, the nave was originally covered with a timber ceiling, which was supported by semicircular arcades and quadrilateral pillars with a width equal to the thickness of the nave walls (except for the last, eastern pair of cross-section pillars). The original appearance of the interior was dominated by large flat walls with pierced windows. The central nave, divided into rectangular bays, was twice as wide as the aisles of a square projections.
Between the towers there was a porch, open to the outside with already mentioned three arcades supported by columns. The portal was located in the back, on the line of the eastern walls of the towers. Above the porch, probably covered with a wooden beam ceiling, there was a gallery, connected by small portals to the first floor of the towers and accessible via wooden stairs placed in the towers. It is not known whether this was finally fully implemented, because soon the south tower was raised, and later, in the 14th century, the arcades in the inter-tower ground floor were bricked up. The entrance portal was then moved to the south side, and a crypt was built between the towers. It was three-bay and covered with a barrel vault on the arch bands. The vault was supported from the west on half-columns adjacent to the crypt wall, and from the east on half-columns at the eastern niche. Two flights of stairs from the nave led to the crypt. The storey above the crypt was probably open to the nave, with which it was communicated by stairs, located between the stairs leading to the crypt.
In the 14th century, the northern tower was leveled with the southern one. It was not until the 15th century that the portal on the axis of the west facade was re-located, the crypt was removed, and a gallery was erected on the late-Gothic coffered ceiling, one of the latest in Polish medieval architecture. At that time, the morgue and sacristy annexes were added to the nave. At the beginning of the 16th century, the crown of the collegiate walls was raised, the collapsed northern tower was rebuilt, the transept and chancel gained Gothic gables, and some windows were enlarged.
Current state
The collegiate church in Opatów has a unique place among the monuments of Romanesque architecture in Poland, as one of the few well-preserved basilicas. Unfortunately, in its history it did not avoid early modern transformations: the northern and southern aisles were blocked with later annexes, the main apse was pulled down, and the others were heavily rebuilt (originally they had three windows). Also the towers were covered with early modern helmets, and the interior was made Baroque. During the restoration works from the 20th century, the original windows of the aisles and the west window of the southern arm of the transept were uncovered. Some of the ashlar and the columns of the south tower’s windows were also replaced. Among the details that have survived, the relief on the west facade shows fantastic animals and four-leaf rosettes. In addition, on the eastern cornice of the northern aisle pillar, you can see an ornament traversing the ancient cymatium. Today, the collegiate church is open for tourists, and still serves liturgical functions.
bibliography:
Jarzewicz J., Kościoły romańskie w Polsce, Kraków 2014.
Kamińska M., Kilka uwag na temat architektury romańskiej kolegiaty pw. św. Marcina w Opatowie [w:] Architektura romańska w Polsce. Nowe odkrycia i interpretacje, red. T.Janiak, Gniezno 2009.
Tomaszewski A., Romańskie kościoły z emporami zachodnimi na obszarze Polski, Czech i Węgier, Wrocław 1974.
Świechowski Z., Architektura romańska w Polsce, Warszawa 2000.
Świechowski Z., Sztuka romańska w Polsce, Warszawa 1990.

