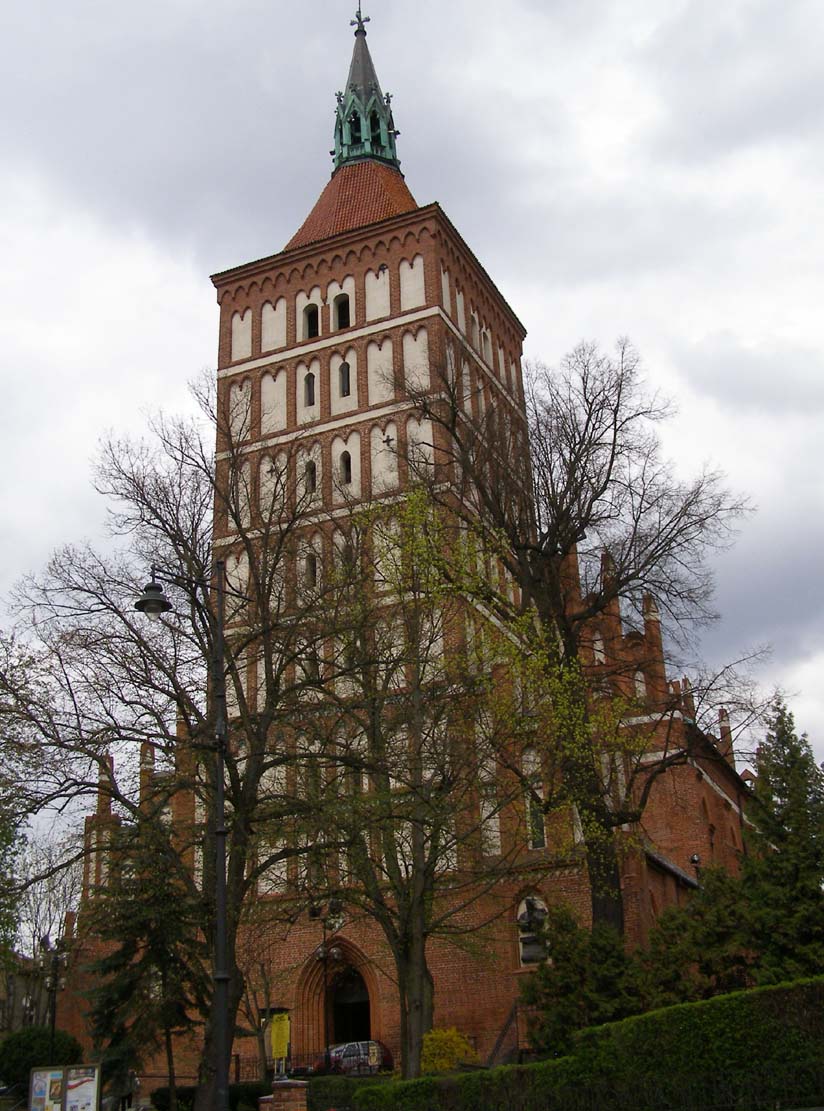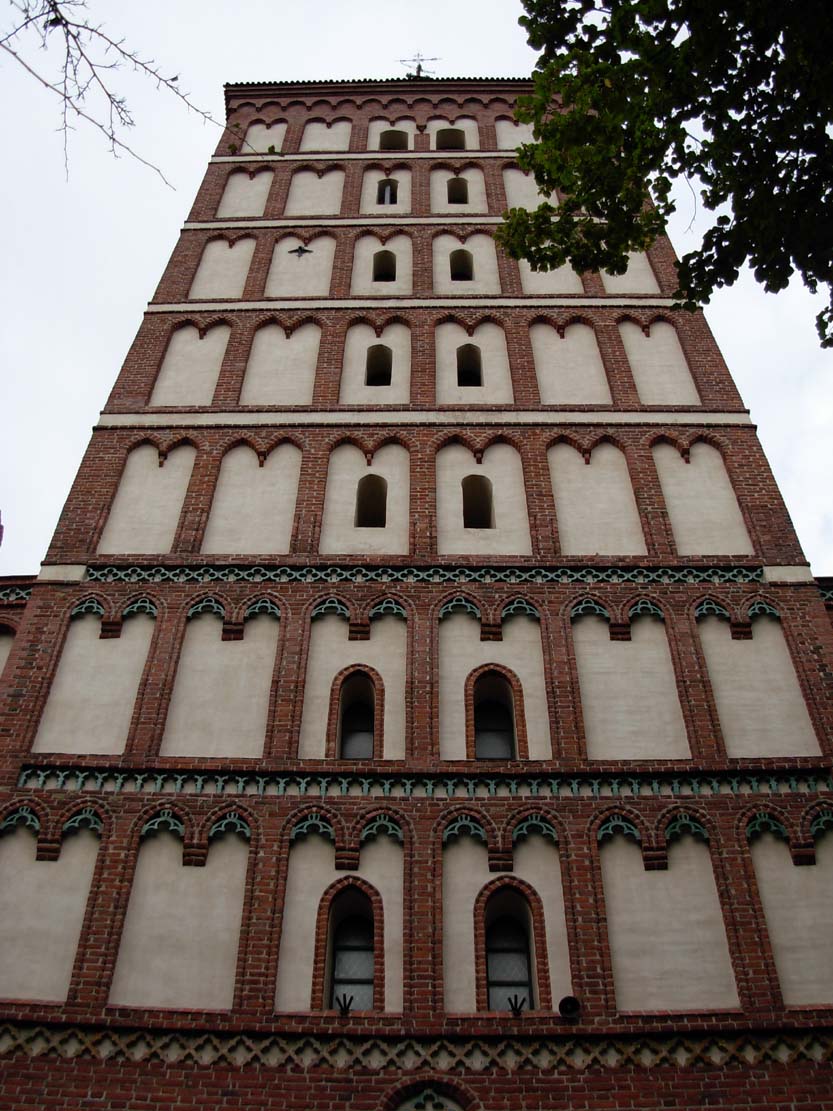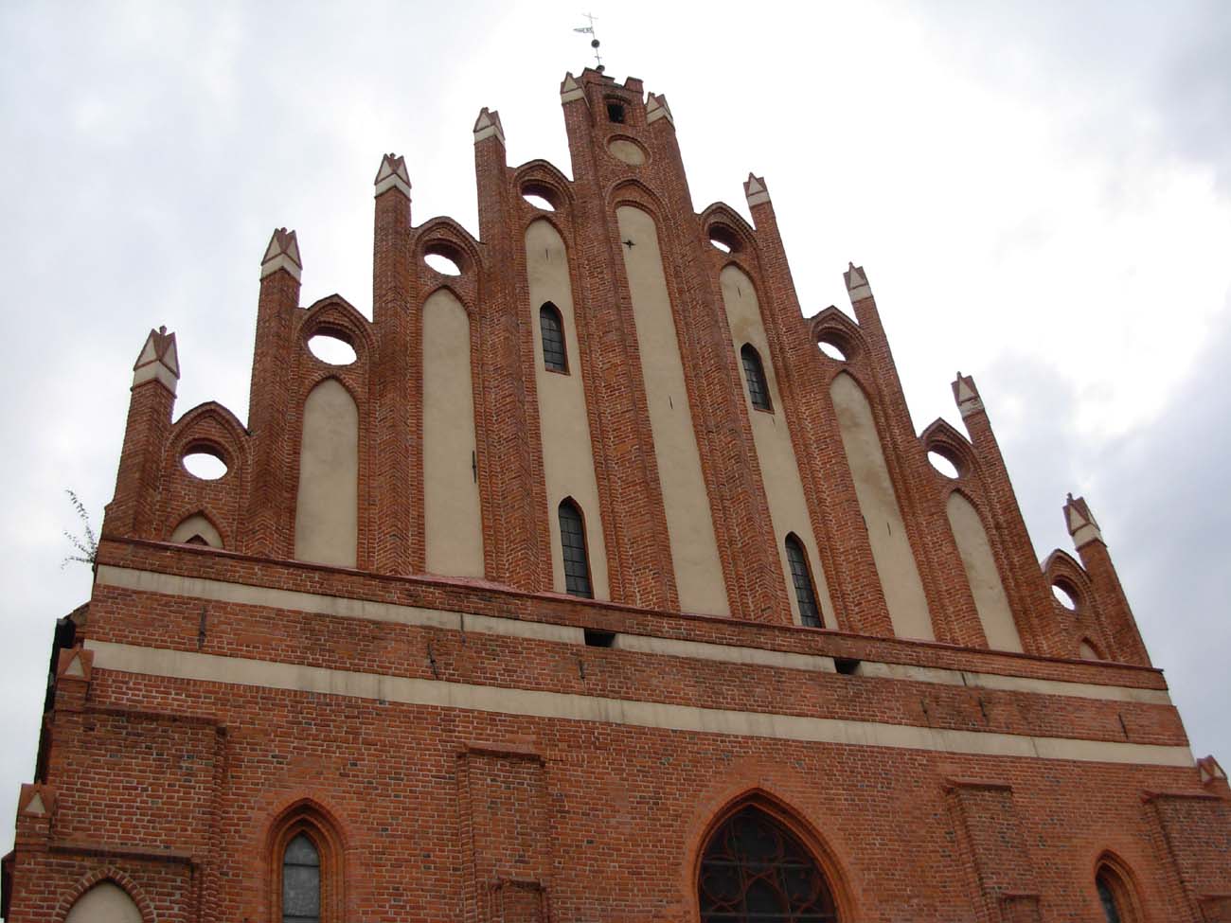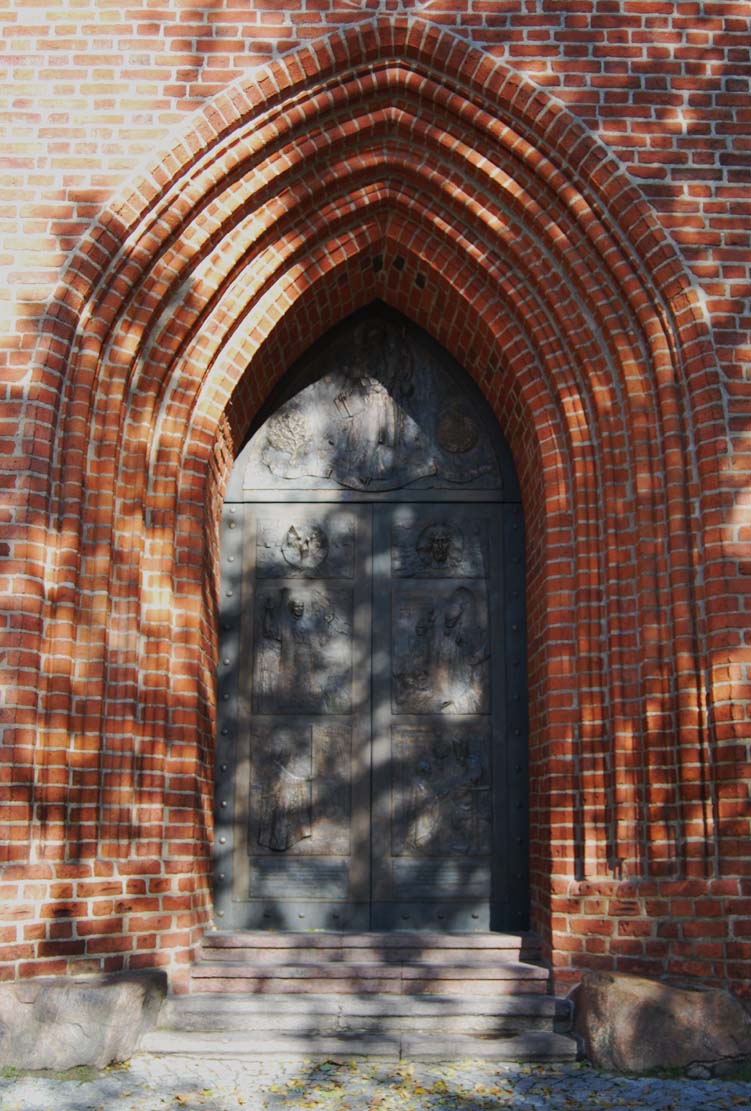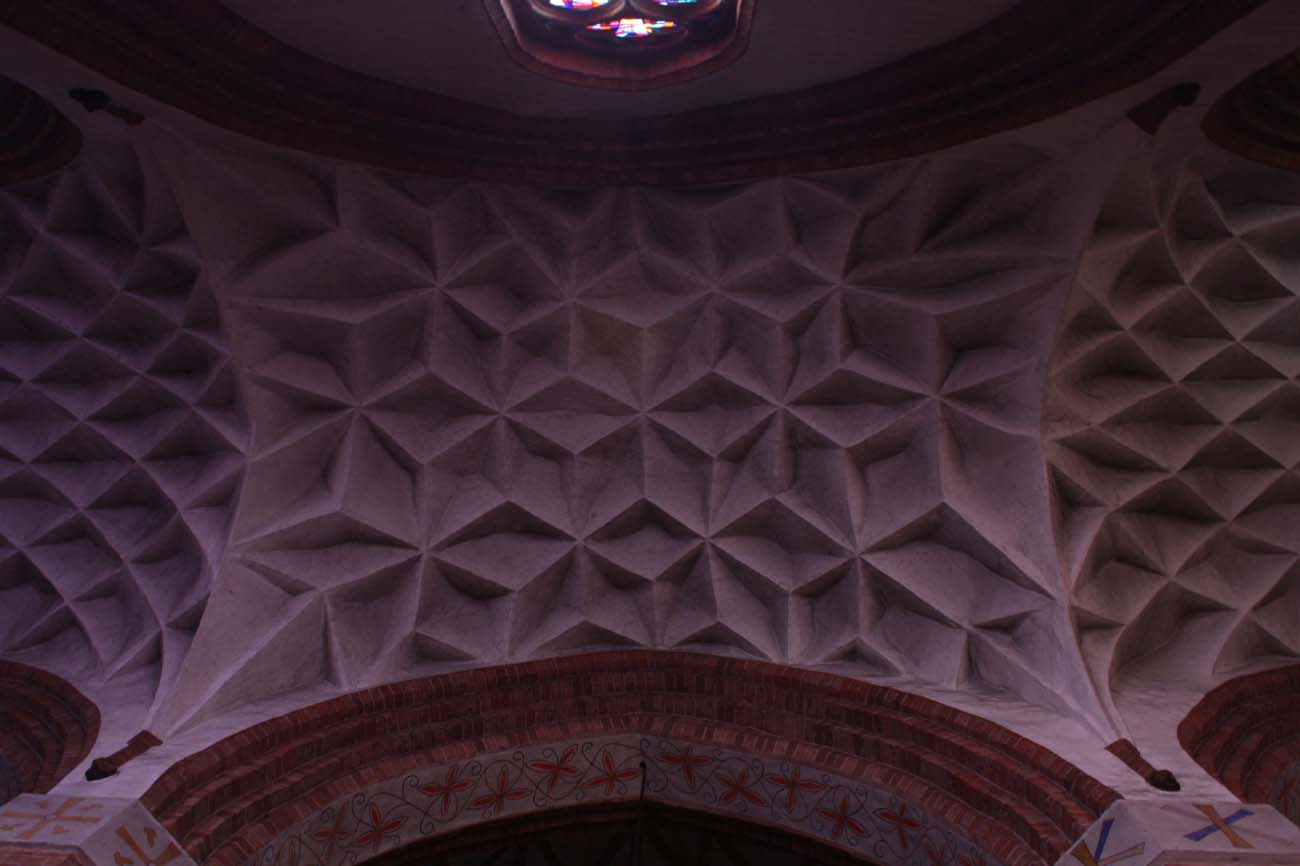History
The town of Olsztyn (Allenstein) was granted a foundation privilege in 1353. The salary of the local parish was recorded there with six free voloks of land. In 1378, the foundation of the town was renewed and its expansion began, during which preparations for the construction of a brick parish church of St. James started (according to the inscription found in the 18th century, construction was supposed to start as early as 1315, but there was certainly a reading error and a mistake with the date 1375 or 1415).
The main part of the work, i.e. the nave with the walls not yet fully high, and the tower up to the height of about the third floor, were erected until around 1410. The break in the construction works visible in the walls of the church (a structural gap in the walls of the nave, more decorative elevations of the lower parts of the tower) was probably related to the outbreak of the Polish-Teutonic war. Between 1420 and 1430, the completion of the nave of the church began, for which roof truss, the trees were cut at the turn of 1428 and 1429. Due to the deterioration of the economic situation, these works were carried out by modifying and reducing the original plans (no vaults, timber upper floors of the tower, unrealized blind arcades on the external facades). Only around the middle of the 16th century, after the end of the centuries-old Polish-Teutonic conflict, vaults were built over all aisles, and in the years 1562-1596 the tower was raised to 7 floors.
In the 17th century, due to the impoverishment of the parish, the interior of the church and its walls remained neglected. It was not until 1721 that Piotr Olchowski from Reszel rebuilt both chapels near the tower, falling into disrepair. The church was severely affected by the quartering of Napoleonic troops in 1807. In 1819, the vault over the organ gallery collapsed, and in 1864 the entire building was in danger of collapsing and had to be closed. The church was put into use after a general renovation carried out in the years 1866-1868, but the restoration work on the interior continued for several years. During World War II, the church was saved from destruction by Jan Hanowski, who managed to obtain an order from the Russians to not destroy the temple. In the years 1999 – 2002 the church façades were renovated.
Architecture
The church was erected just above the slope, near the north-east corner of the town walls. It was built of bricks in a Flemish bond, on a stone foundation, as a six-bay nave with two aisles, without a chancel separated from the outside, with a massive and high tower on the west side flanked by a pair of chapels. The length of the sides of the tower was 12.5 meters, while the entire church in the plan was 58 x 24.8 meters. The massive, monumental building originally did not have any annexes, even the sacristy was placed inside the southern aisle. The simple layout was not disturbed by the tower, which does not protrude in front the outline of the rectangle due to side chapels.
The external façades of the church’s aisles were fastened with a system of flat, stepped buttresses, between which high, pointed, filled with traceries windows, were placed. The horizontal accent was introduced by a plastered frieze under the eaves of the roof. The eastern façade of the nave was decorated with a Gothic nine-axis gable, about 38 meters high, separated by continuous blendes with pointed heads, above which there were round openings pierced, protruding above the roof (a motif found, among others, in the Kwidzyn Cathedral and the Olsztyn Castle), inscribed in moulded pointed arches. The vertical division of the gable was also created by pilaster strips between the blendes, extended to the form of pinnacles crowned with miniature gables. No horizontal divisions were used in the gable’s structure.
The tower finally obtained seven floors, about 70 meters high, separated by horizontal, plastered frizes, which were decorated with glazed tracery up to the third floor. All its walls were decorated with densely arranged, two-arcaded blendes (six in each row), while the heads of the blendes from the first phase of construction were filled with tracery decorations. The upper part of the tower, which was built in the 16th century, referred to the structure of the medieval part of the tower in its basic form, but it did not receive moulding and glazed tracery decorations. Only the top storey was decorated with an arcaded frieze and a cornice. In the center of the façade on the ground floor there was made the main entrance to the church, in the form of a richly moulded, pointed-arch portal.
Inside, the central nave, 9.2 meters wide, was covered with a net vault, and in 5.1 meter wide aisles a crystal vault was used. The vaults were based on five pairs of smooth, massive, octagonal pillars, supporting high pointed, moulded arcades on impost bands. On the walls of the aisles, the vaults were lowered onto high, moulded, blind arcades, set on high plinths. The vault corbels were designed in the form of polychrome, bearded male heads made of terracotta.
Current state
Church of St. James is today an example of a well-preserved, ambitious and expensive structure, referring to the parish churches of other Warmian towns (the nave without the chancel with a tower on the west), but due to adversities it was completed in a slightly reduced form only at the end of the Middle Ages. Although the Polish-Teutonic wars caused the church’s facades to be a bit less rich today, in the later centuries, the church was much more fortunate, avoiding fires and war damages, thanks to which its 16th-century vaults and a large amount of architectural details have survived (partially renovated in the 19th century).
bibliography:
Architektura gotycka w Polsce, red. M.Arszyński, T.Mroczko, Warszawa 1995.
Die Bau- und Kunstdenkmäler der Provinz Ostpreußen, Die Bau- und Kunstdenkmäler in Ermland, red. A.Boetticher, Königsberg 1894.
Grzybkowski A., Gotycka architektura murowana w Polsce, Warszawa 2016.
Herrmann C., Mittelalterliche Architektur im Preussenland, Petersberg 2007.
Kościoły i kaplice archidiecezji warmińskiej, tom 1, red. B.Magdziarz, Olsztyn 1999.
Lesiński A., Olsztyńska bazylika katedralna św. Jakuba na przełomie wieków, Olsztyn 2009.
Rzempołuch A., Przewodnik po zabytkach sztuki dawnych Prus Wschodnich, Olsztyn 1992.



