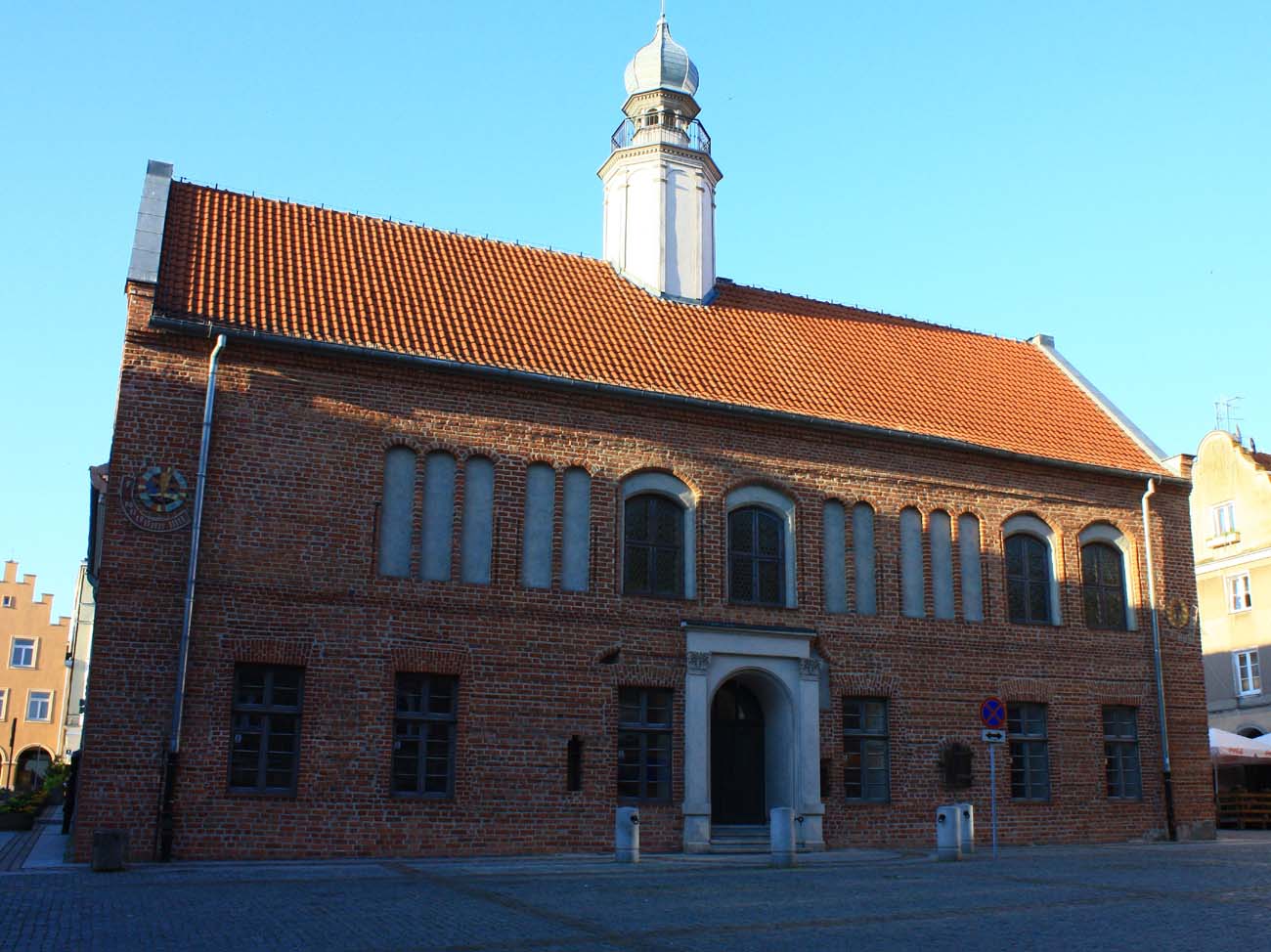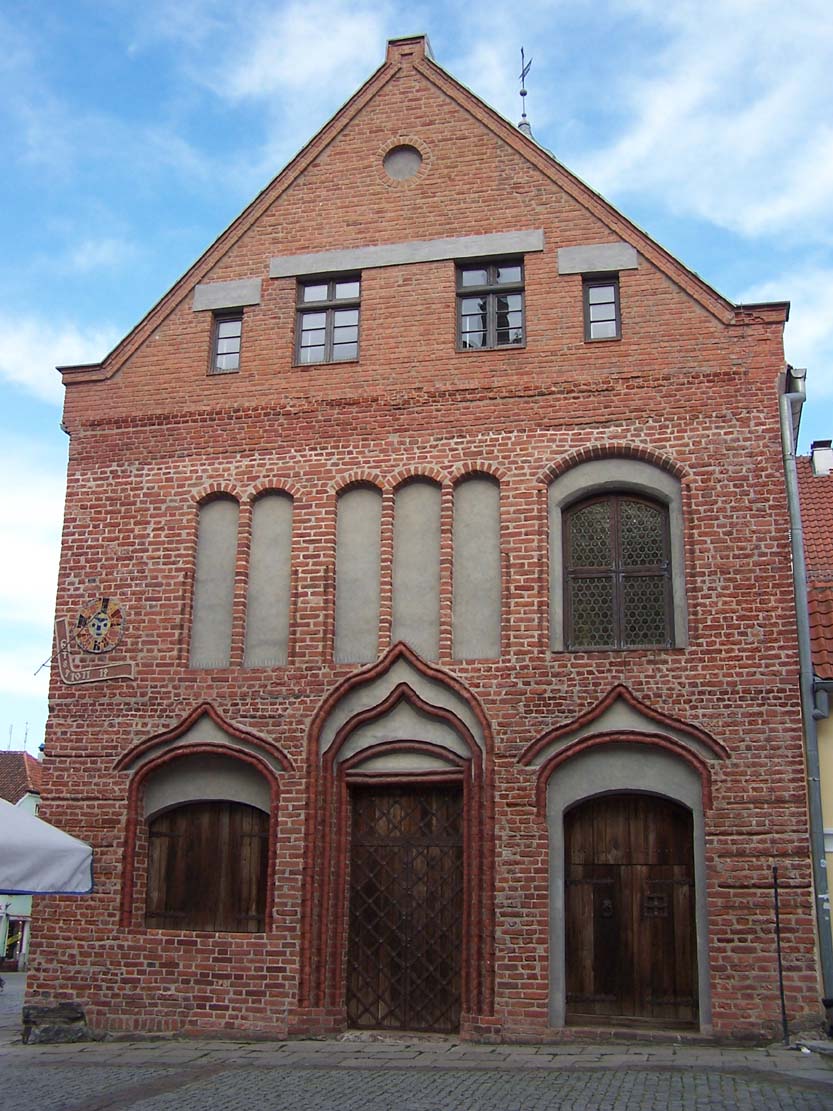History
Originally, the Olsztyn market served only a commercial and economic role. In the place of the later town hall, there were stalls and commercial huts, as well as a bourgeois brewery. It was sometimes assumed that the brick town hall was built in the fourteenth century during the life of Jan of Łajsy, the first Olsztyn town sołtys (schultheiß) and founder, after the location of the town in 1353, but most likely the seat of the municipal authorities was established only after the establishment of the mayor in 1500.
The center block of buildings with market has survived The Middle Ages without any losses, because Olsztyn was surrender without fight, when Polish troops marched on the Teutonic Knights in 1410 and 1414. Similarly, in 1454, during the Thirteen Years’ War, the townspeople surrendered to the Elbląg commander Henry von Plauen. As a result of this conflict, Olsztyn and the whole of Warmia found itself within the borders of the Polish kingdom.
The first destructions brought the town hall a year 1620, when it burnt, as was most of the town. Four years later it was rebuilt, but its look changed completely. During the reconstruction also a tower appeared, serving as a guardhouse. In the second half of the eighteenth century, there was a general renovation of the building, while in 1880 from the Old Town Hall completely disappeared commercial places. During the interwar period, the north-east wing of the building stood in the place of the former brewery. In 1945, the Old Town Hall burnt for the second time. In the years 1946-1949, its reconstruction was carried out. In 2003 a regothization of the town hall was carried out.
Architecture
The original building of the town hall was built in the late Gothic style as a two-storey house on a rectangular plan. It stood on a three-meter stone foundation, while the walls were built of brick, tied in a Flemish bond. It was situated in the southern part of the four-sided market square, located in the center of the town, surrounded by defensive walls.
In the middle of the southern facade there was a wide entrance to the market hall, placed on the portal topped with the so-called ogee arch. From the opposite side, opened to the market, along the building stretched the stalls of shopkeeper, and between them there was a similar entrance portal. Doorway with a characteristic stepped portal and the ogee arch was also located in the ground floor from the east side. It was the main, representative facade with an entrance serving the councilors. Originally, the floor decorations composed of windows and gray-blue painted blendes, probably ran around three elevations: east, south and west. The north elevation, as situated from the side of the stalls, was deprived of decoration. Probably the shorter sides of the town hall were originally crowned with Gothic gables.
The ground floor of the building, having much more modest decoration, served commercial functions, while the rich program of brick floor level decoration suggests that it was a representative floor with the chambers among which it was the most important – the council meeting room. The floors were connected by wooden stairs, placed in the entrance hall on the eastern side. The ground floor rooms were illuminated by small window openings with a semicircular arch. Larger windows were used at the floor level. The building was warmed by a hypocaustum furnace, whose canals placed in the walls, spread heated air to individual rooms.
Current state
As a result of the regothisation carried out in the 21st century, the town hall today has a similar appearance to the original from the outside. The Gothic north, east and south walls have been preserved to this day, while the west façade was changed due to the extension of the building by 2.5 meters in the 17th century. The medieval cellars, located in the south-west wing, have also a great historical value. Unfortunately, they are currently unavailable, because after the Second World War they were covered with slag. The building of the Old Town Hall is now the seat of the Provincial Public Library.
bibliography:
Chodkowska W., Stary Ratusz w Olsztynie, czyli historia w dokumentach i budowli, “Wiadomości Konserwatorskie” 15/2004.
Herrmann C., Mittelalterliche Architektur im Preussenland, Petersberg 2007.
Pawlak R., Polska. Zabytkowe ratusze, Warszawa 2003.
Sikorski J., Stary Ratusz w Olsztynie na tle dziejów miasta, Olsztyn 1999.


