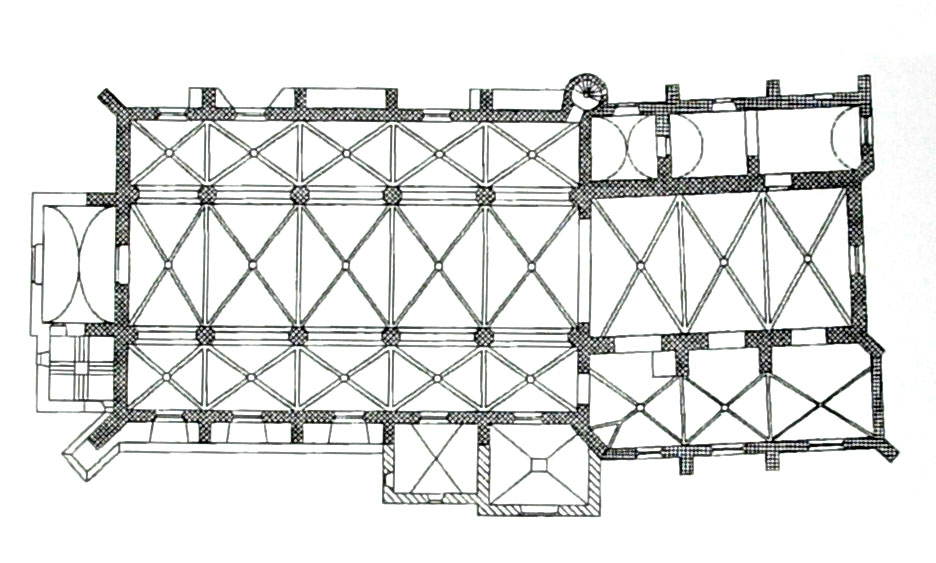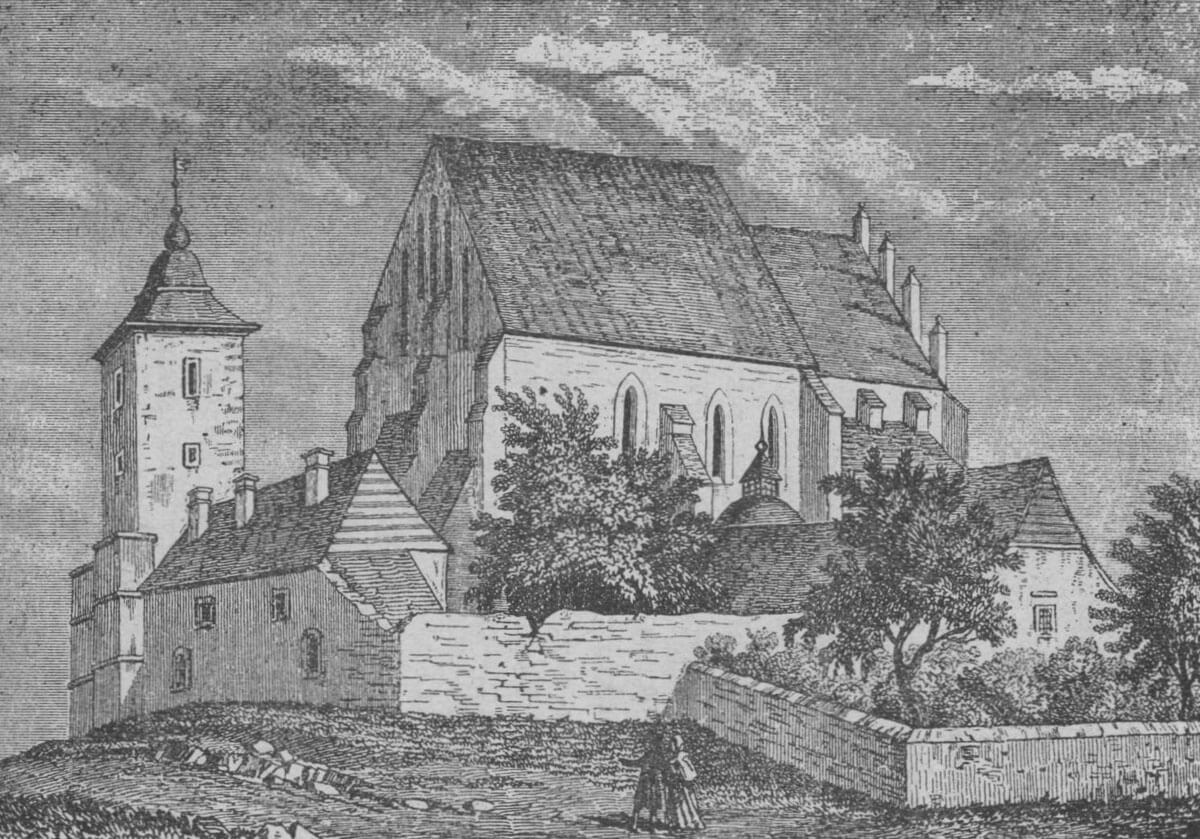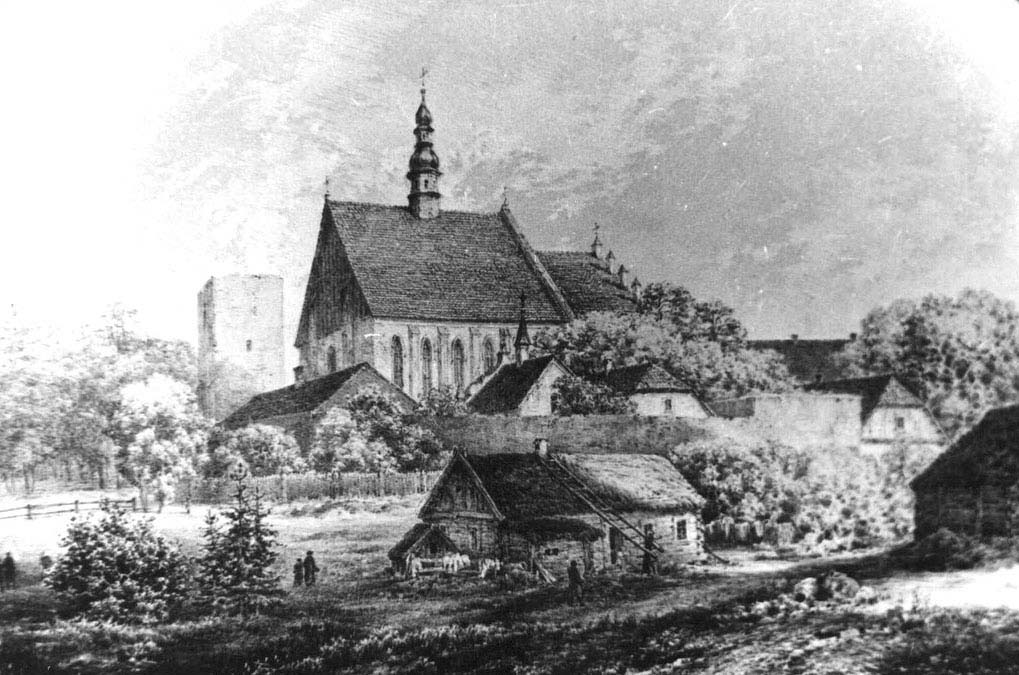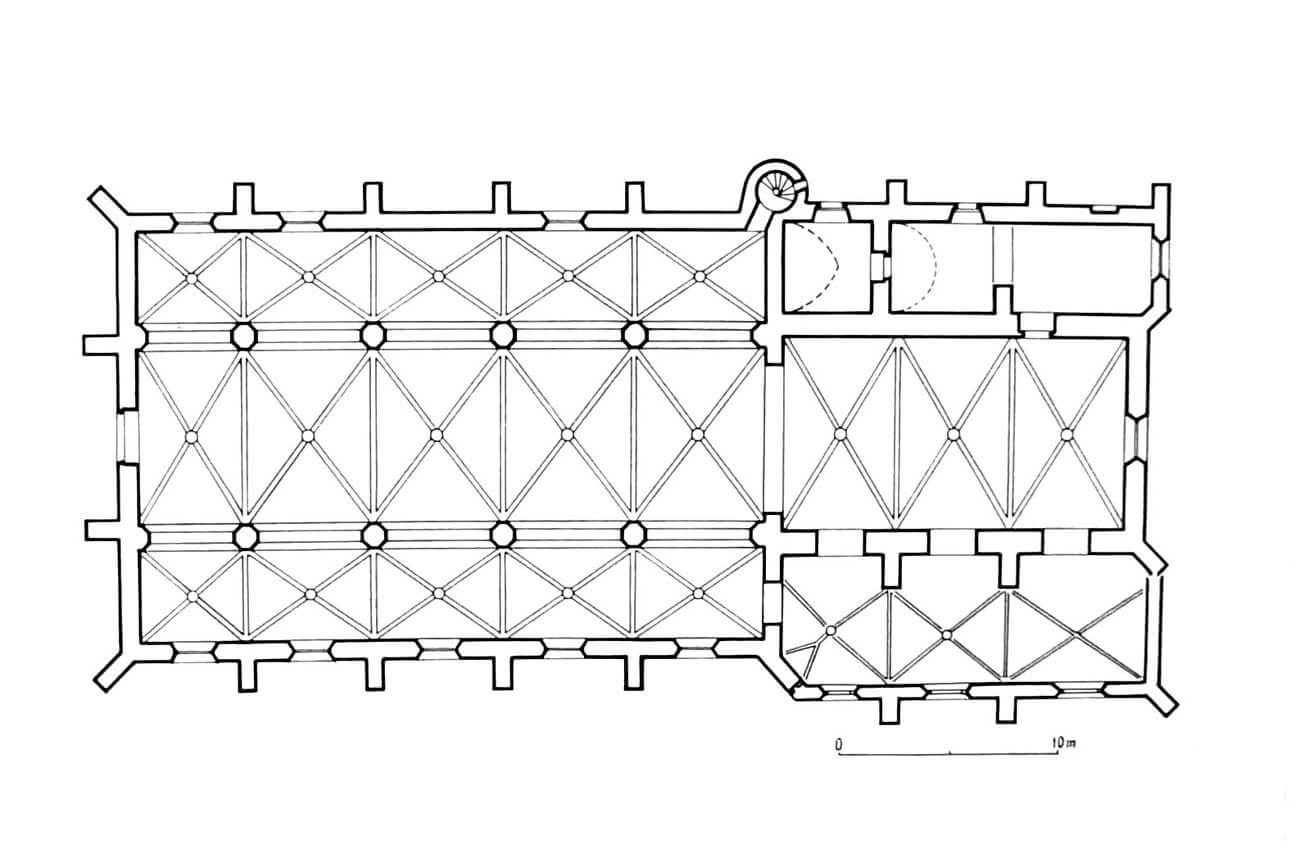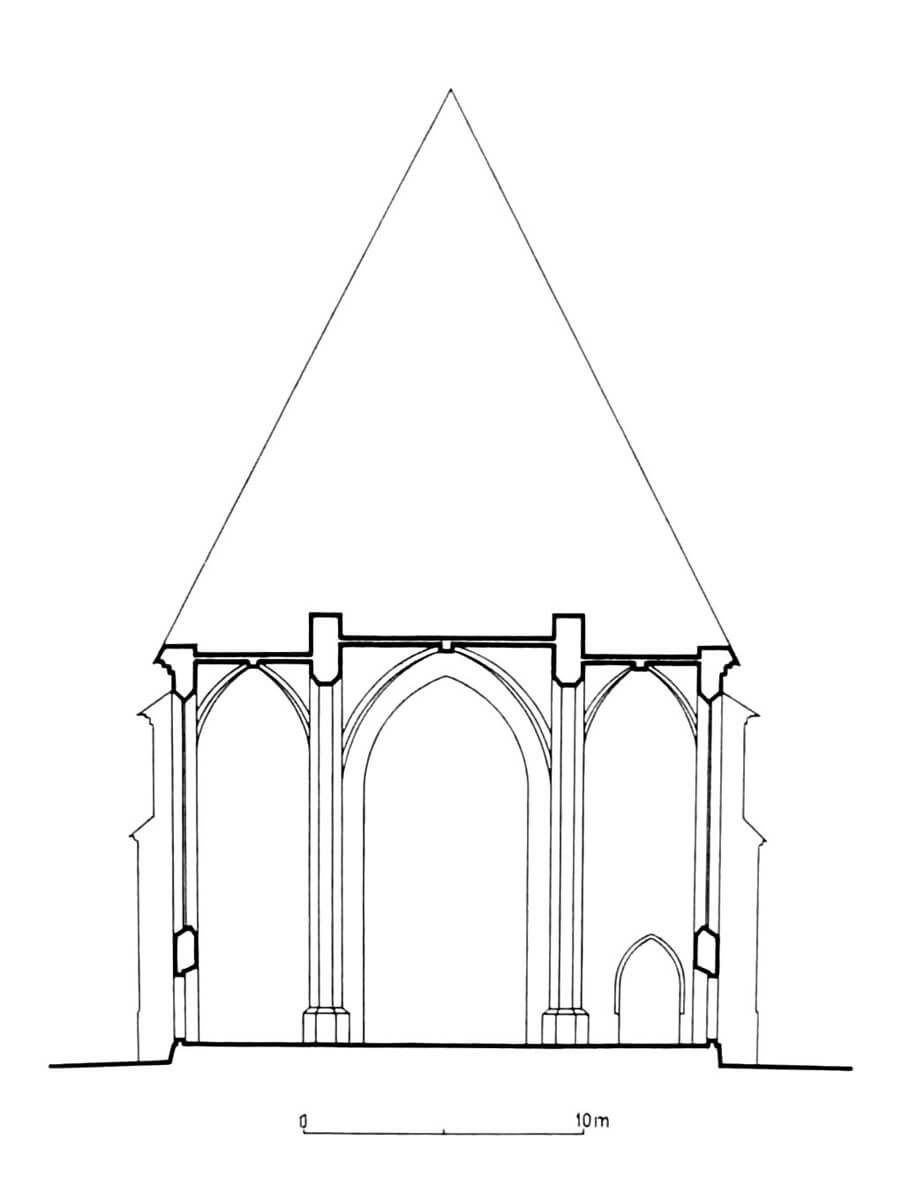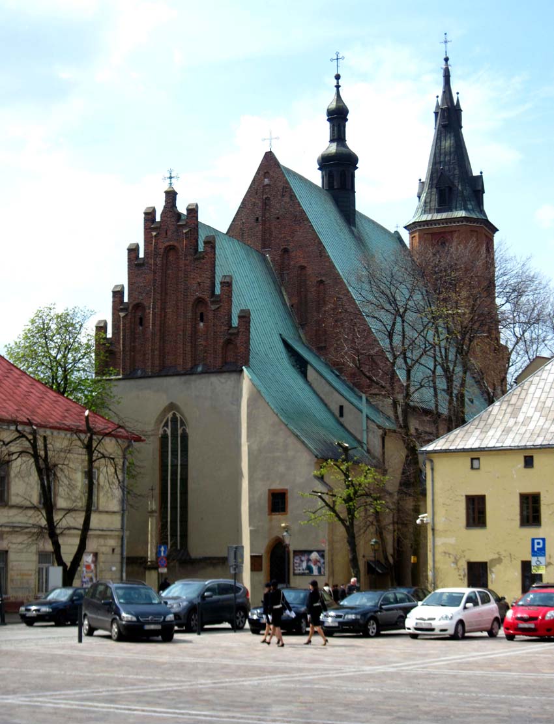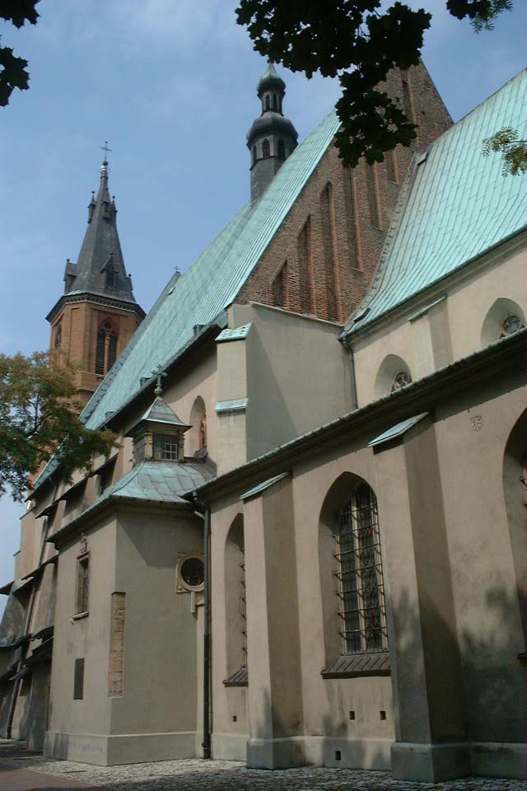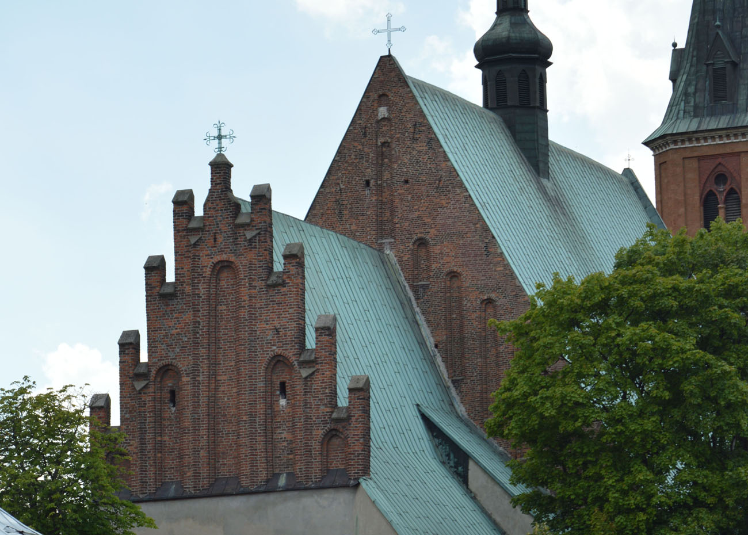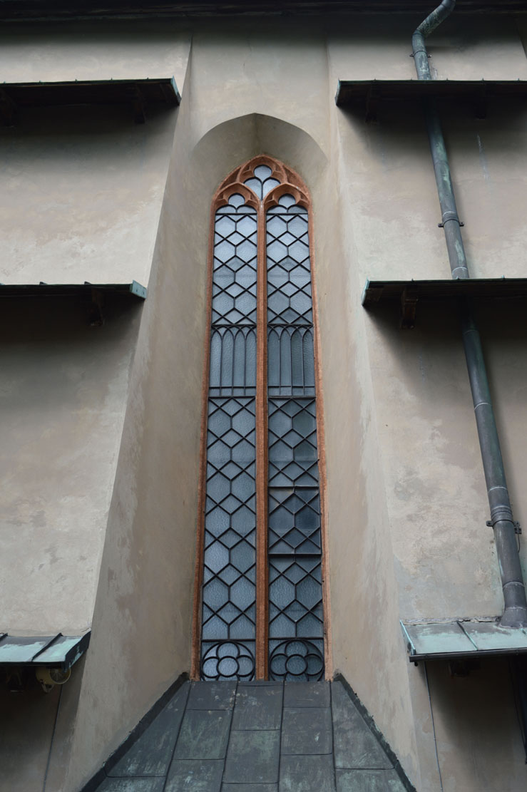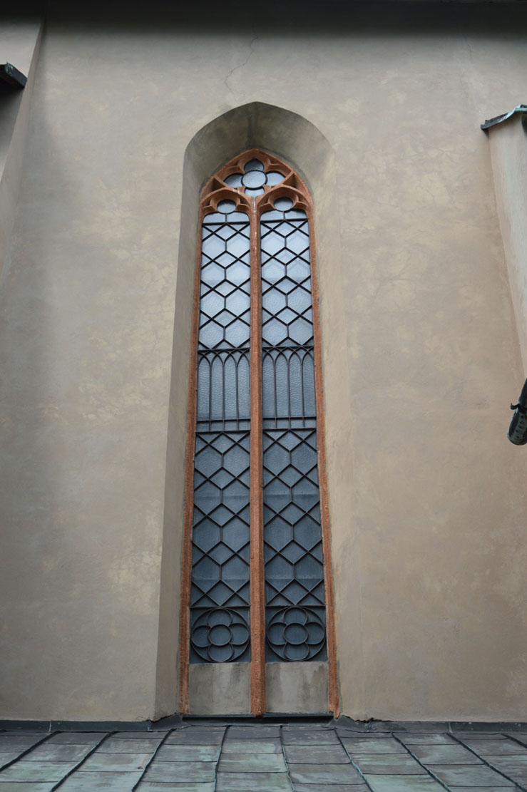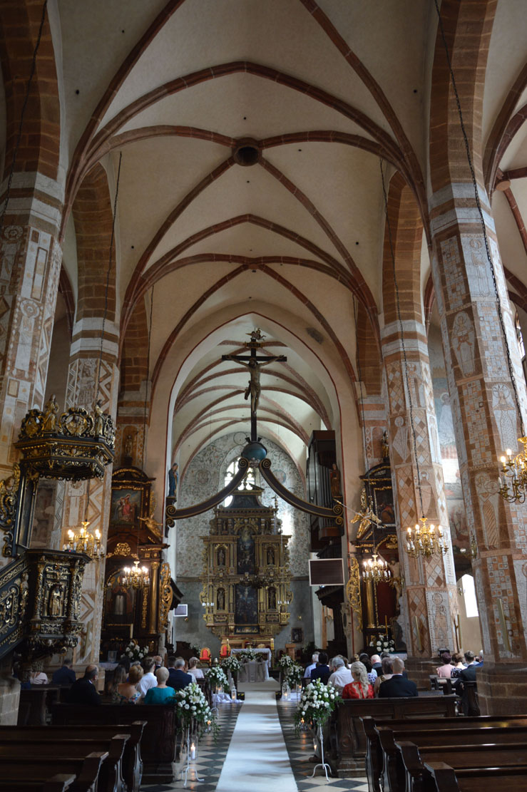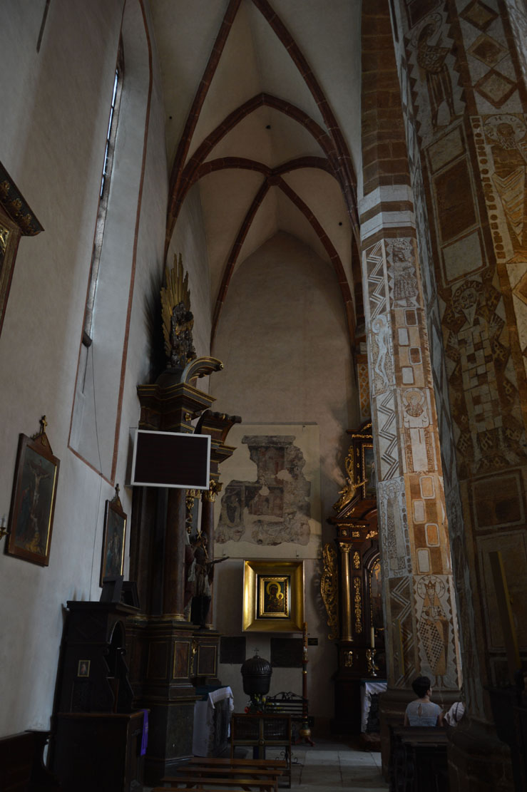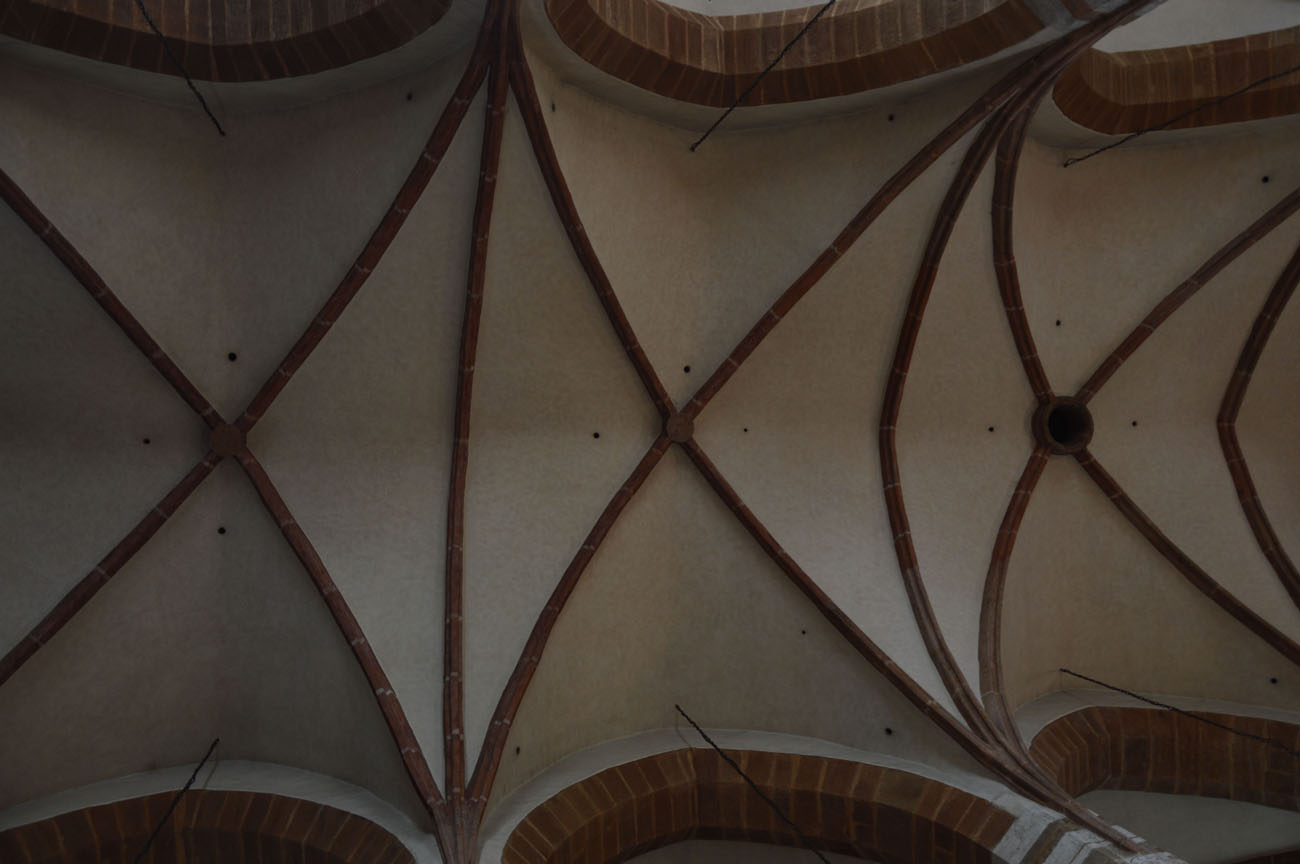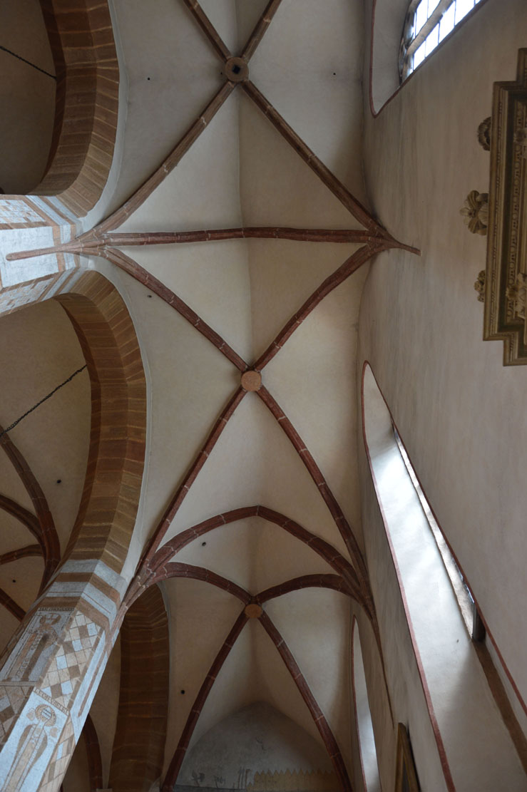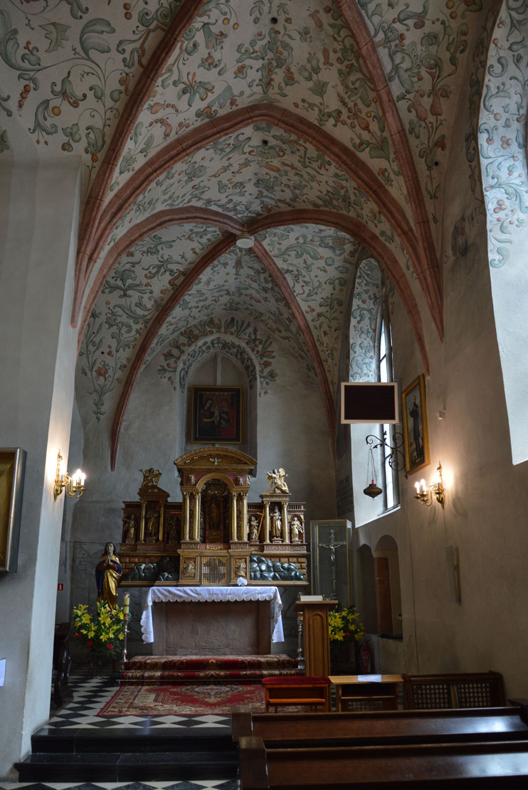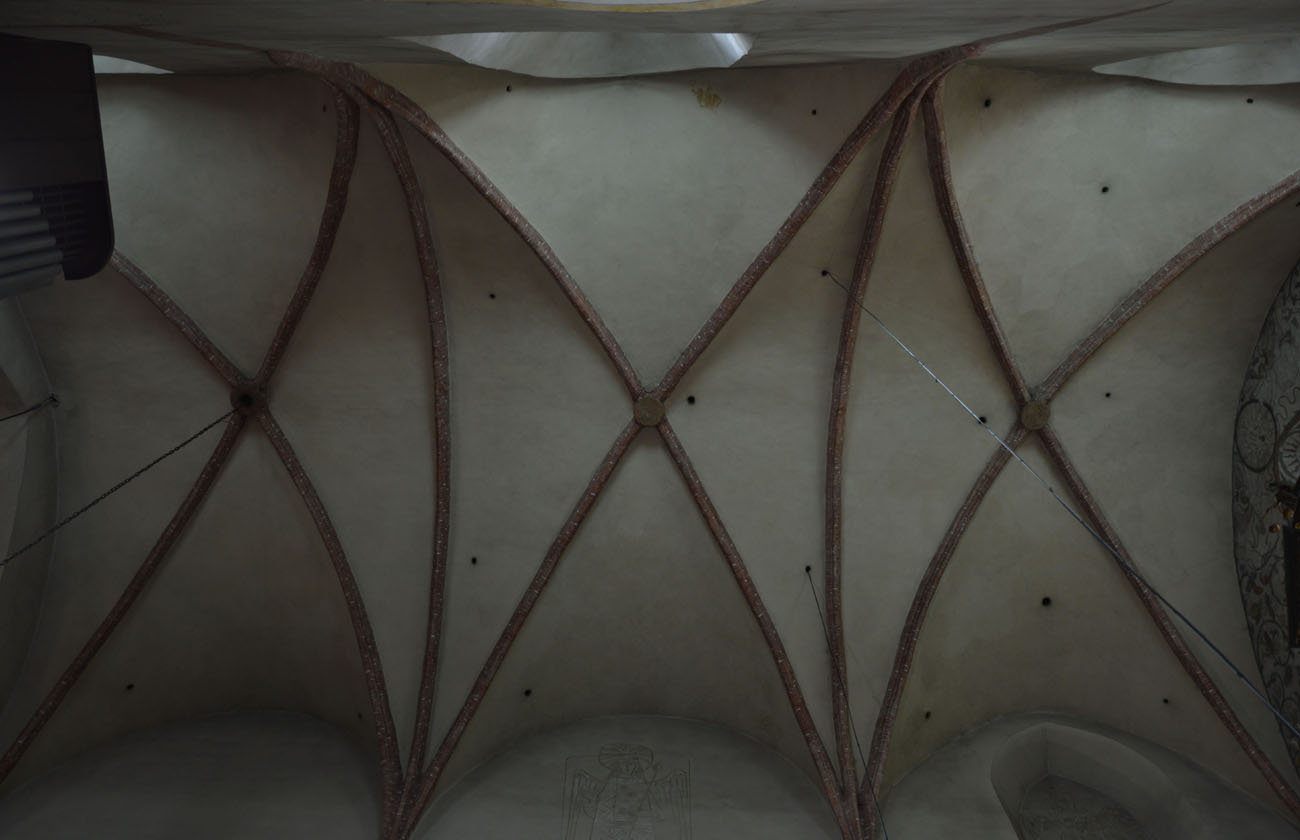History
The parish church of Olkusz was built before the mid-fourteenth century. It was first recorded in the years 1325-1327, when it was on the endowment of the collegiate church of St. Florian from Kraków. Perhaps it was expanded during the reign of King Casimir the Great, while during the reign of Władysław III, in 1441, a chapel of St. Anna was erected together with the sacristy on the initiative of Bishop Oleśnicki.
The church retained its medieval form until the fire of 1587. It remained devastated until 1602. In 1612, the southern porch was erected, and in 1620 a Renaissance Loretan chapel was built, modeled on the Sigismund Chapel at Wawel. At the end of the 18th century a chapel of St. Jan Kanty, in the 19th century the western porch and the staircase were added. Also in the second half of the 19th century, the church was thoroughly renovated. In 1913, a neo-gothic belfry was erected.
Architecture
The church from the 14th century was a five-bay hall building with central nave and two aisles, with a rectangular, three-bay chancel on the eastern side, located at the south-west corner of the market square. The central nave was twice as wide as the side ones, it was also slightly tilted from the axis in relation to the chancel. In the late Middle Ages, the church was enlarged by the three-bay chapel of St. Anna from the south and the sacristy and treasury from the north. The body was complemented by a cylindrical staircase turret on the north side, at the aisle and the treasury. The oldest parts of the church were built of erratic stones and ashlar in architectural details, while the 15th-century parts were made of bricks laid in a Flemish bond.
From the outside, the church was reinforced with buttresses, set at an angle in the corners. Between them there were large and narrow, lancet windows with tracery, splayed on both sides, two-light in the side walls of the aisles and chancel, three-light in the eastern wall. The chancel and the nave were covered with steep roofs, ended with stepped brick gables with pinnacles and pyramidal arranged blendes, in the chancel additionally decorated with black zendrówka bricks. The façades of the chancel were covered with a moulded drip cornice. Communication was provided by at least four stone portals: the western one, from the aisle to the stair turret, from the chancel to the sacristy, from the sacristy to the treasury.
Inside, the nave was opened to the aisles with ogival, chamfered arcades, supported by octagonal pillars with plinths, as well as on eastern and western half-pillars. The chancel was connected to the central nave by a pointed arcade, also the chapel of St. Anne was opened by ogival arcades on the chancel and aisle. The nave, chancel and chapel of St. Anna were covered with cross-rib vaults, supported in the chancel and central nave on corbels, and in the aisles on thin, overhanging shafts. The sacristy had a barrel vault, similarly barrel vault (but pointed) was built in the treasury.
Current state
The Gothic church was partially transformed in the early modern period. The western façade of the nave suffered the most, almost completely covered with a porch and a tower, as well as the southern façade of the nave covered with two annexes (chapel and porch) and the thick new face of the walls and buttresses. Of the original elements, the vaults, inter-nave arcades with pillars, as well as four Gothic portals have survived, the most interesting of which, from the chancel to the sacristy. In addition, recesses for sedilia are visible, a wall niche in the chancel, a niche in the chapel of St. Anna and in the northern wall of the treasury. The most valuable preserved monument of the equipment is the Polyptych of Olkusz, i.e. the 15th-century Gothic altar, made by the Kraków guild painters Jan Wielki and Stanisław Stary. In the chancel there are 16th-century wooden stalls, i.e. decorative wooden benches in which the clergy sat. The Gothic polychrome on the side walls dates from around 1370-1380.
bibliography:
Architektura gotycka w Polsce, red. M.Arszyński, T.Mroczko, Warszawa 1995.
Krasnowolski B., Leksykon zabytków architektury Małopolski, Warszawa 2013.

