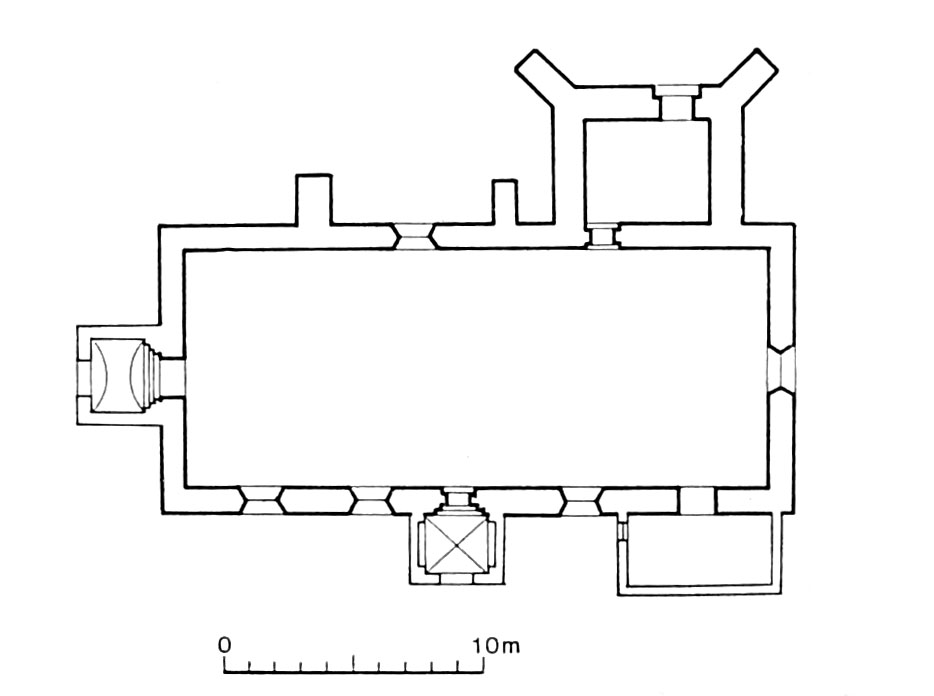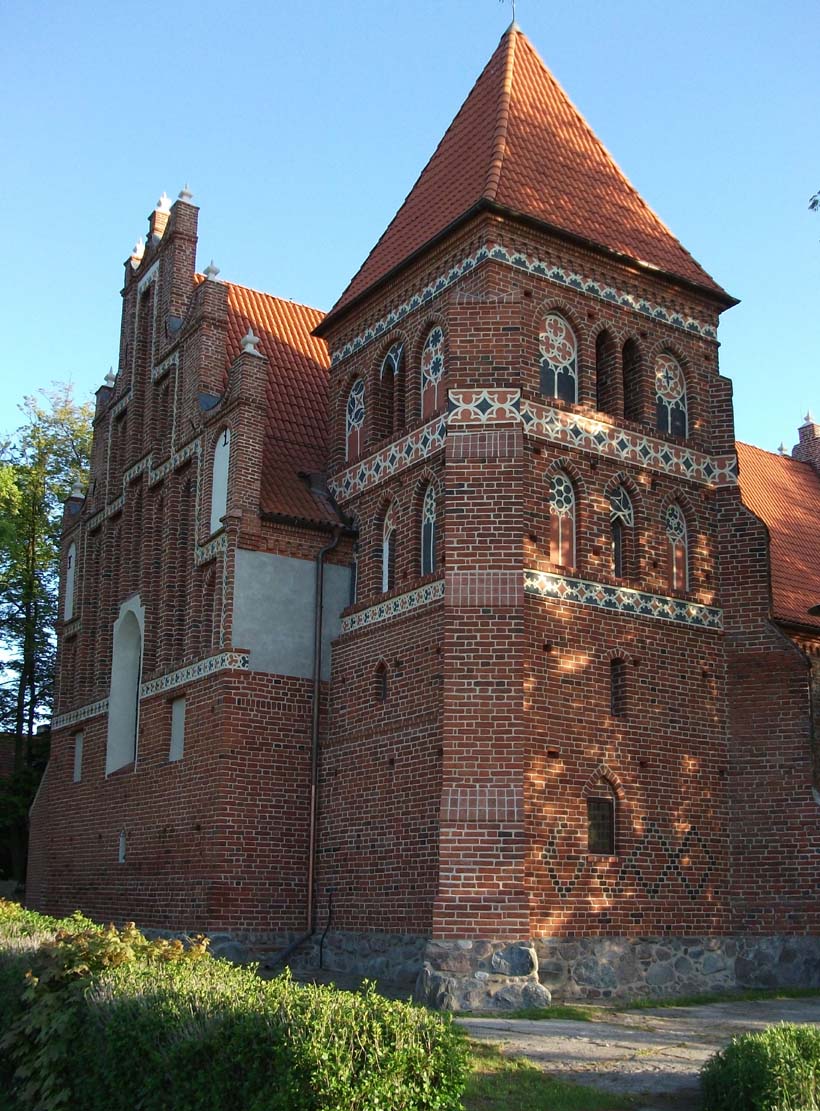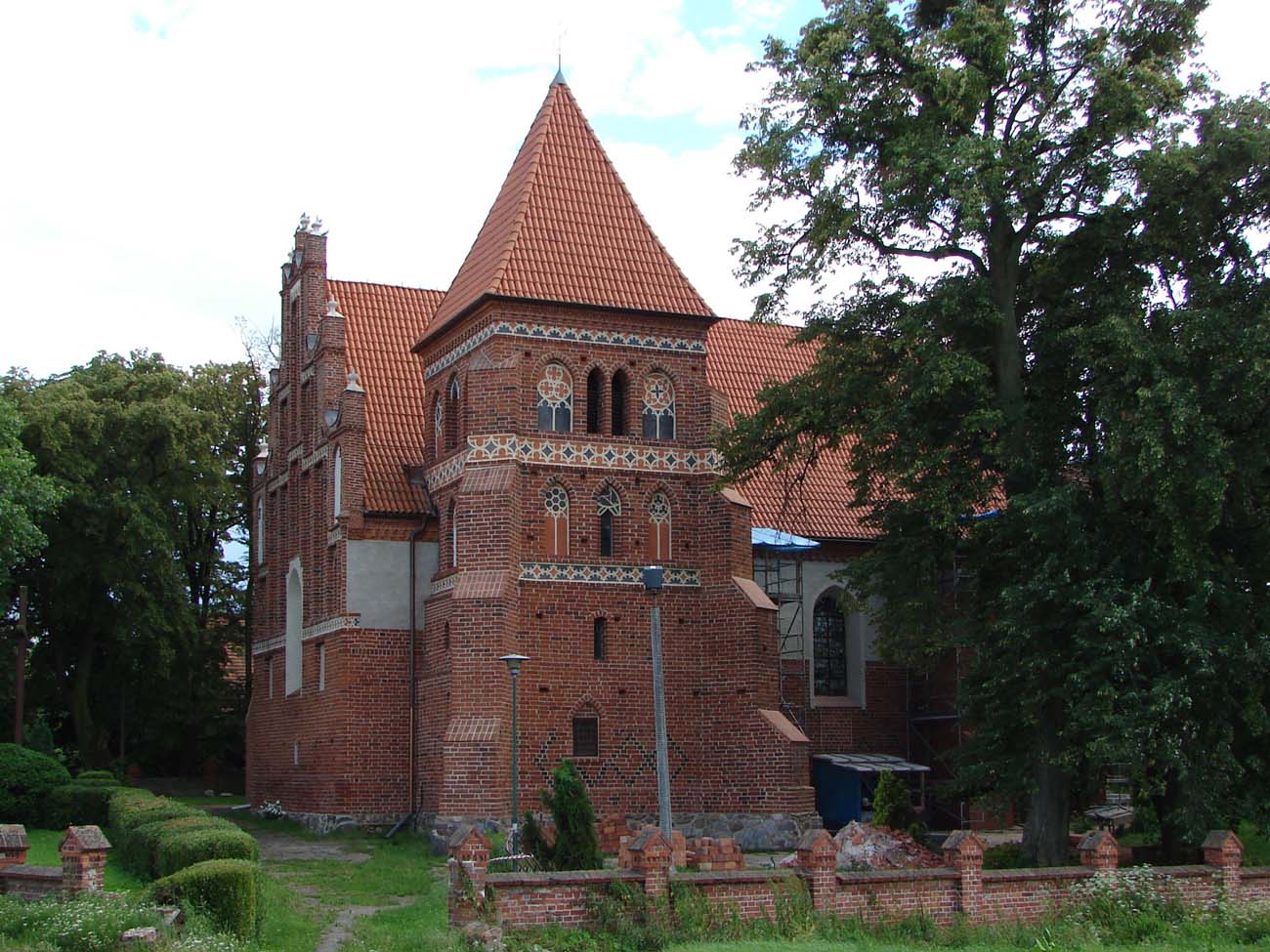History
The parish in Okonin was founded by the Teutonic Order around 1313 – 1320, during the renewal of the village foundation from around 1277 – 1287 by Johann Lyncke, the commander of Pokrzywno. At that time, the local church was to be endowed with four free voloks of land, bought at the initiative of the local peasants. In 1325, Otto von Lutherberg, the commander of the Chełmno Land, granted the village a generous privilege, due to which the construction of a brick church was most likely commenced soon after. It was erected in the second quarter of the 14th century or in the middle of that century.
It is not known whether the church was damaged during the Polish-Teutonic wars of the 15th century, but it is likely due to the devastation of the surrounding lands. It was certainly destroyed during the First Swedish War of 1626-1629, and was rebuilt around 1640 thanks to the foundation of Jan Działyński, the starost of Pokrzywin. Probably in this period the new dedication of the building became permanent.
Early modern renovations were carried out in the years 1716 – 1718, in 1761 (porch), and then in 1800 and 1841 (tower). In the years 1911 – 1913, the church was thoroughly renovated, a new sacristy was built and the Gothic polychromes were discovered. Subsequent conservation works took place in the years 1990 – 1996.
Architecture
The church was built as a simple, Gothic aisleless building, erected of bricks on a stone plinth, on a rectangular plan with a length of 24.5 meters and a width of 11.5 meters (interior 22.1 x 9 meters). The chancel has not been distinguished externally from the nave. The layout was diversified by a three-story tower on a quadrilateral plan measuring 7.1 x 5.6 meters, very atypically attached to the eastern part of the northern wall (probably based on the parish church in Radzyń Chełmiński).
The entire nave was covered with a single gable roof, mounted on two gables. The western gable obtained a stepped form with five axes and three levels of blendes separated by plastered friezes. The eastern gable was divided by narrower blendes, placed on seven axes in a pyramidal system. In the central axis there was also a small window illuminating the attic, and a large window illuminating the main altar has also cut the gable space. On the sides it was flanked by two shallow recesses, perhaps intended for paintings, figures or some pictures. A small, narrow niche also existed directly under the window on the axis. In the southern longitudinal wall of the nave, four narrow, pointed, splayed on both sides windows were pierced, and the entrance portal from the south. The second entrance was made from the west. The northern wall was originally devoid of openings.
The storeys of the tower on the external façades were separated by band friezes with plasters covered with painted decorations. The ogival blendes on the two highest floors were decorated with tracery paintings in a similar way. The crowning of the tower walls, as in the nave, was a cornice under the eaves of the roof. A sacristy was placed in the ground floor of the tower, and stairs leading to the attic were embedded in the thickness of the walls. The interior of the tower was illuminated by narrow openings, only the highest floor, on which the bells functioned, was pierced on three sides with lancet openings.
The interior of the church was not vaulted, but was originally covered with Gothic wall paintings. In the fourth quarter of the fourteenth century, the eastern, northern and southern walls were covered and the paintings on the western wall were placed at the beginning of the 15th century. The nave was covered with a timber barrel with an attic above it.
Current state
The church has retained its Gothic shape and layout to this day, although it has been partially covered with two early modern porches and a modern annex on the south side. A secondary addition are also two buttresses supporting the building from the north. The pointed windows of the church were mostly enlarged in modern times, and the eastern and western gables were partially transformed in the 17th century. At that time, the cornice at the longitudinal walls of the nave was also raised and replaced.
bibliography:
Die Bau- und Kunstdenkmäler der Provinz Westpreußen, der Kreis Graudenz, red. J.Heise, Danzig 1894.
Herrmann C., Mittelalterliche Architektur im Preussenland, Petersberg 2007.
Mroczko T., Architektura gotycka na ziemi chełmińskiej, Warszawa 1980.



