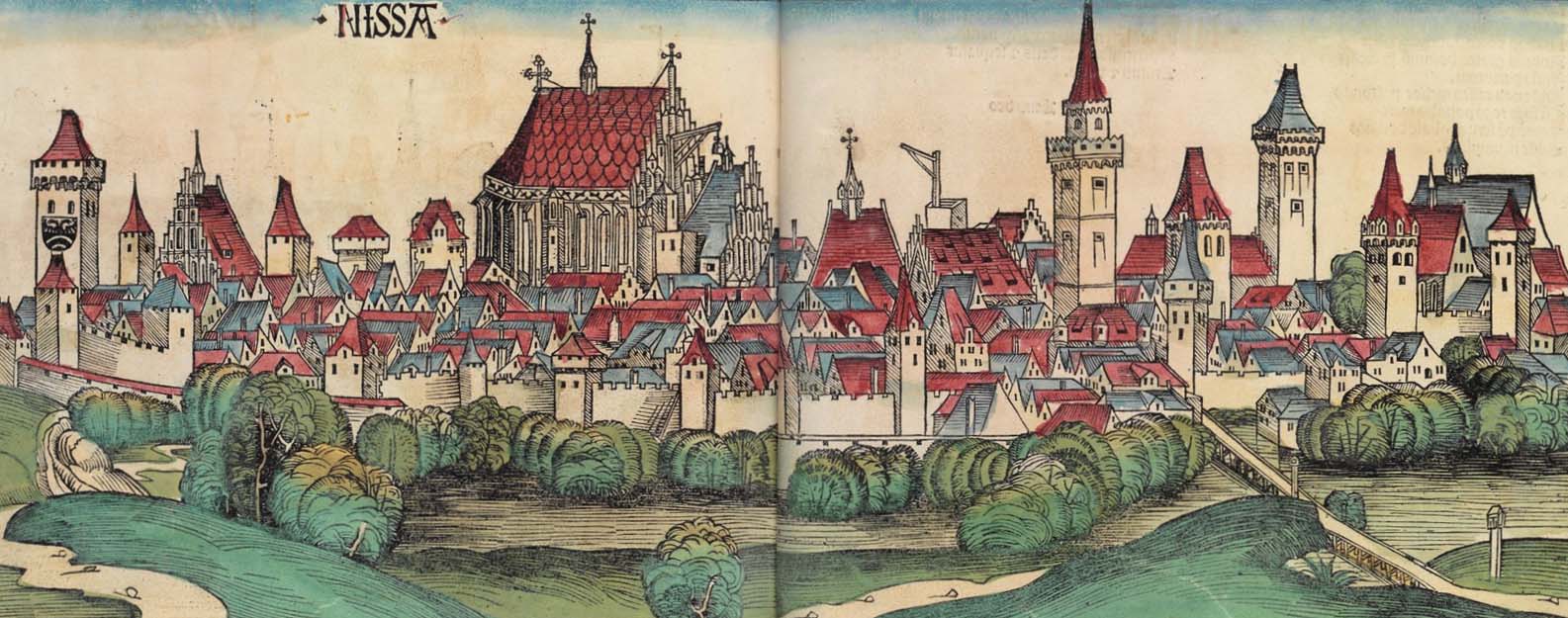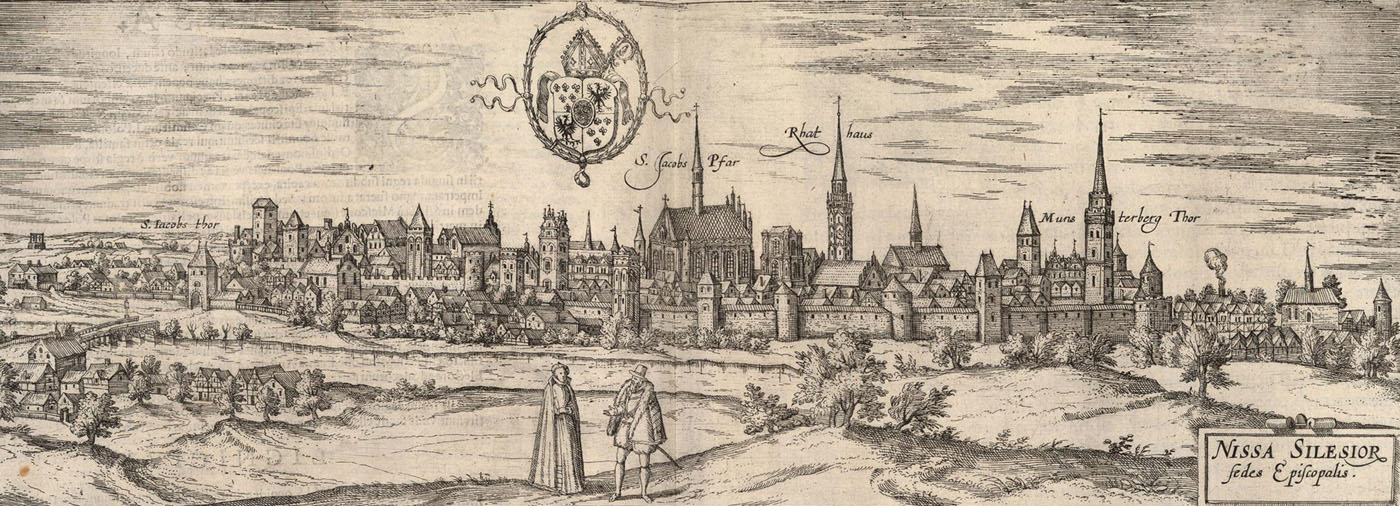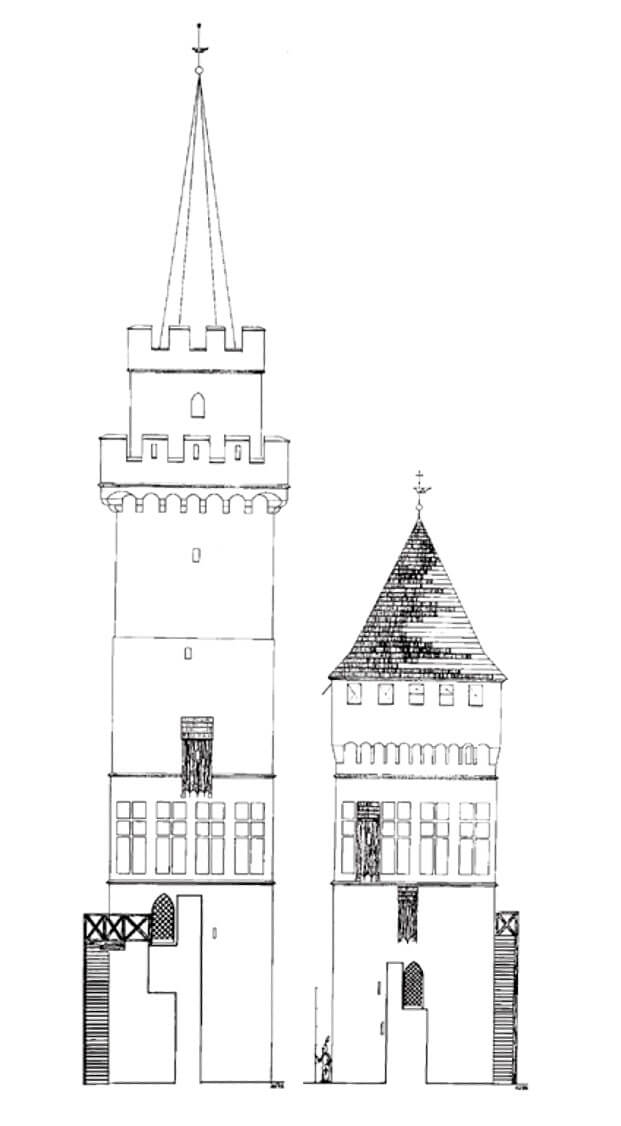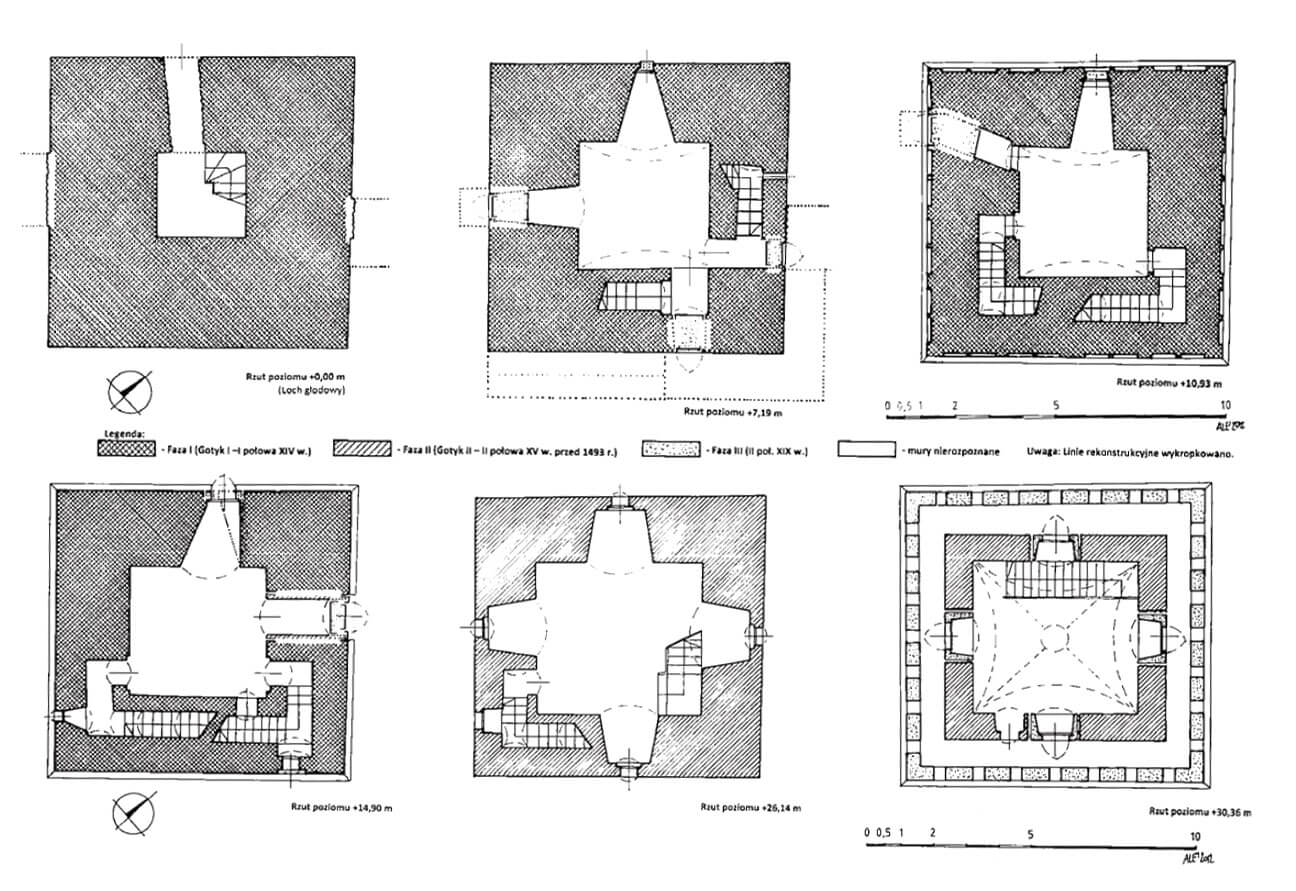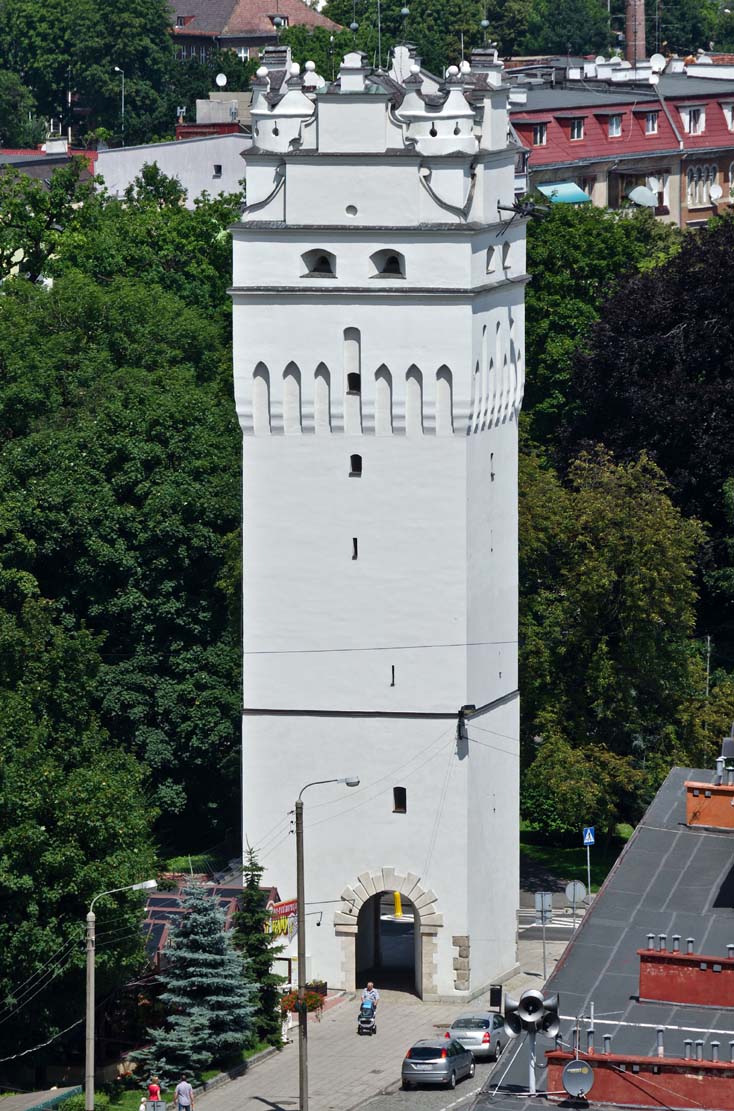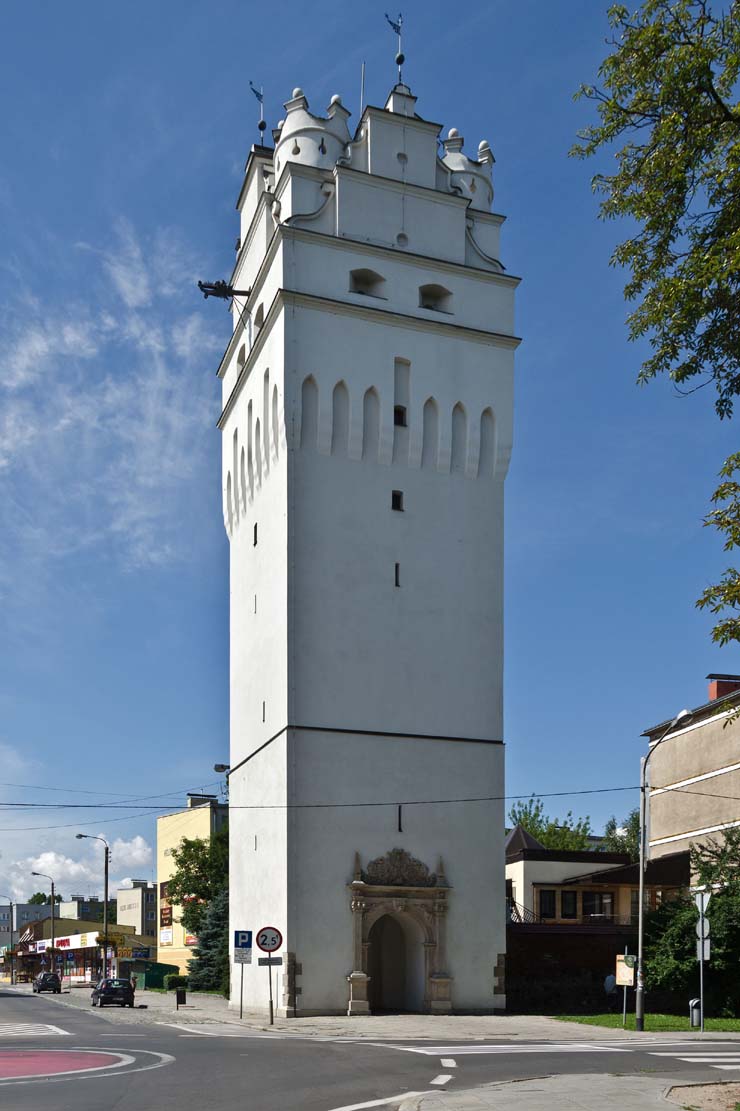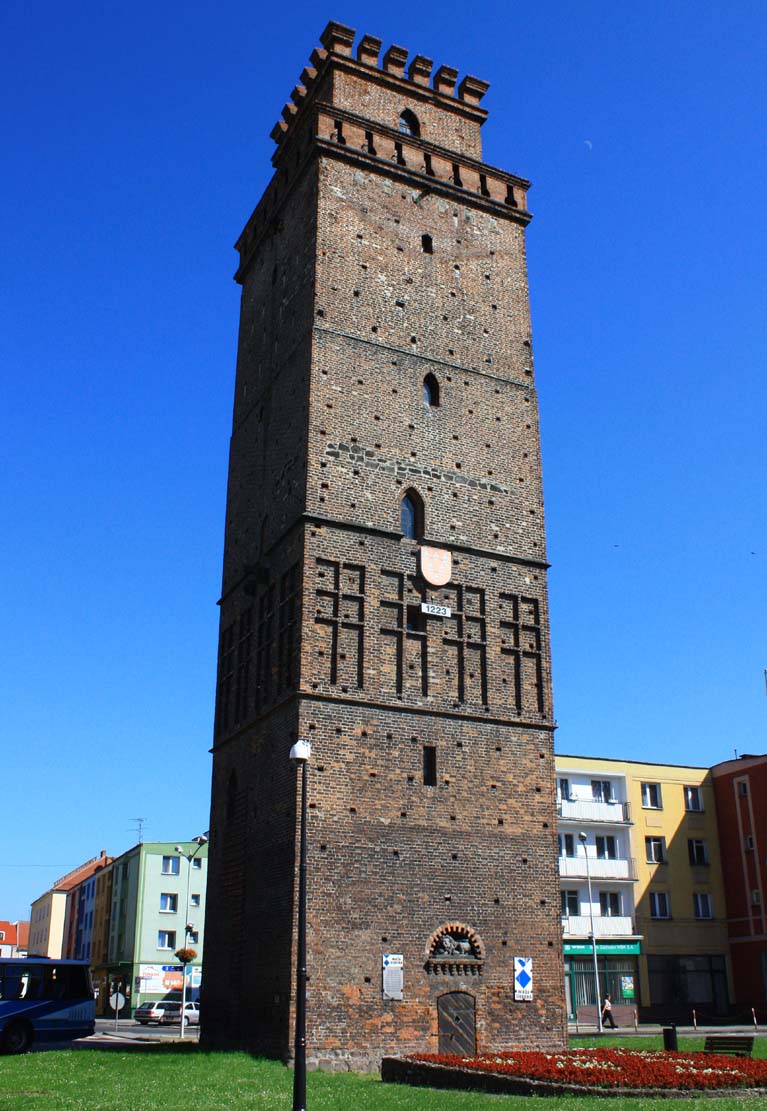History
Nysa (Latin: Nissa, German: Neisse) was surrounded by wood and earth fortifications already around 1259-1261, when they were first mentioned in written sources. These fortifications were destroyed during the dispute between bishop Thomas II and prince Henry IV in 1284, but several years later, until 1290, were rebuilt. Masonry fortifications surrounding the main part of the Nysa, that is the New Town, were created on the initiative of bishop Przecław from Pogorzela in the mid-fourteenth century. The area of the city walls also included the area of the episcopal court, which, however, had its own defense system from the city side.
Until 1414, the town was surrounded by the second defensive wall. The Old Town was still surrounded by only wood and earth fortifications with three gates. Perhaps this is related to the fact that until the 16th century it was an independent organism with its own town council. In addition, the Old Town had loose buildings with numerous gardens. The funds were used only for the maintenance of existing fortifications. Therefore it was completely destroyed in 1428 during the Hussite invasions.
In 1532, at the initiative of the then mayor of Nysa Melchior Bober, the tower at the Customs Gate leading to the Old Town was rebuilt into the gatehouse and as the only one in the town had a drawbridge. At the end of the 16th century, at the behest of bishop Jerin, the Wrocław fortificationer, Schneider von Lindau developed a early modern defense system. As a result, Nysa was surrounded by an Italian bastion system, rebuilt from 1643 in the type of a Dutch school. The old medieval fortifications were still functioning then, but only as a supplement to the new fortifications. In addition, around 1700, a system was created to flood the foreland south of the fortifications in the event of a siege. This system was used in 1741, when the suburbs were flooded by command of the then commander Roth.
The last early modern modernization of the fortifications took place in the second half of the 18th century, when Nysa was in the Prussian state. These works mainly included older bastion fortifications and areas protruding far into the foreground of the city, while the medieval walls had practically no military significance at that time. Since 1862, they were gradually undressed.
Architecture
Nysa defensive walls formed a closed perimeter similar to a quadrangle, with rounded corners. An additional protection was provided by a second, outer wall, lower and thinner, added in the second half of the 15th century. It probably did not circulate the entire city, on early modern plans it was visible only in the south-eastern part of Nysa (however, it could have been partially demolished at that time). The main wall was topped with a wall-walk, protected from the field side by a breastwork with battlement. Later, when hand-held firearms began to play a more important role, the battlement was replaced with a covered porch along which loop holes were pierced (to protect the gunpowder and fuses from getting wet). Judging by the veduta from the late 15th century in the H. Schedel chronicle, the outer defensive wall was topped from the beginning with a covered porch. The fortifications were surrounded by a moat, fed by the Nysa Kłodzka and Biała Głuchołaska rivers. Nysa Kłodzka alone protected the city from the north and partly from the west, where it ran into Lake Nyskie.
Within the main, inner ring of walls, 28 four-sided towers were placed, protruding in front of the face of the wall so that flanking fire could be fired and open from the city side to make it difficult for attackers to defend themselves when a fragment of the fortifications was captured. Not building the rear parts of the towers was also a significant saving of money and reduced construction time. Later in the Middle Ages, these towers were often closed either with wooden or half-timbered walls, or with stone walls. In the 16th century, the outer ring of walls was reinforced with semicircular, low towers.
The entrance to Nysa was ensured by four gates: Wrocławska in the north, Ziębicka in the west, Bracka on the southwest and Customs in the south, which led to the Old Town. The Old Town itself did not have stone fortifications, only an earth rampart with a palisade, however, in its fortifications were the gates of Nicholas Gate, Bialska Gate and Brigand’s Gate. The gates of the old town were pierced in the defensive wall and flanked by tall, four-sided towers. A gate’s necks led to the height of the outer ring of walls, finished with low gatehouses on the line of external fortifications.
The tower of the Ziębice Gate was erected on a quadrilateral plan with dimensions of 8.7 x 9 meters. In the mid-fourteenth century, it was about 18.7 meters high and had three levels of external facades. The lowest part was connected from the east and west with the curtains of the defensive walls, and the interior of the tower was connected with the porch in the crown of the walls by means of pointed openings. The eastern entrance, embedded at a height of 7.2 meters, led above the gate passage, while the western entrance was pierced 4 meters above the ground level and secured with a box machicolation. The third entrance to the tower was located from the town side (south). Originally, there probably were a wooden stairs adjacent to the wall of the tower. From the opening to the curtain above the gate there was a porch based on wooden beams, embedded in sockets in the wall. The façades of the second floor of the tower received rich architectural decorations. Each of them was decorated with four six-field rectangular blendes, while on the west side their rhythm was disturbed by a latrine. Similarly to the lowest floor, this is also was topped with a stone drip cornice. The last defensive party was crowned with a gallery with battlements, supported by brick corbels.
The interior of the tower of the Ziębice Gate consisted of five floors, separated by wooden ceilings with beams resting on offsets. It can be assumed that in the lowest one there was a prison dungeon, into which prisoners were lowered through an opening in the ceiling. It was probably not illuminated or at most had one slit window in the west facade. From the first floor there was an opening for the wall-walk on the west side, while in the eastern wall there were stairs leading to the next floor in the thickness of the wall. From the east there was an exit to the porch above the gate passage, and on the opposite side to the box machicolation located above the entrance from the defensive wall. Another pointed opening led to this storey from the town side.
Probably during the conquest of Nysa in 1428, the upper part of the tower with a defensive gallery was damaged or destroyed. In the second half of the fifteenth century, it was pulled down to the level of the corbels, and the tower was raised by two storeys separated by an offset and crowned at a height of just over 30 meters with machicolation based on stone corbels. Behind them, the base of a high pyramidal helmet was erected, probably reaching about 50 meters in height, and a battlement was installed around its lower part. The planes of smooth walls were pierced only by a narrow slit windows from the north and windows illuminating the stairs from the west and south. A new latrine has been located on the eastern elevation at the level of less than 15 meters. The interiors created as a result of the superstructure were separated by three timber ceilings placed on offsets. Vertical communication was led through stairs in the thickness of the southern and partly western walls, with runs above the existing stairs in the older part.
Current state
Two gothic towers, Wrocławska (erected in the fourteenth century, but raised and rebuilt in the sixteenth and seventeenth centuries) and Ziębicka (built in the fourteenth century, rebuilt in the sixteenth century and renovated in the neo-Gothic style in the nineteenth century), which now serves as viewpoints, have survived to this day. Few preserved fragments of the old defensive walls can be seen, for example, at the Wrocław Tower, at Chodowieckiego street or next to the St. Peter and Paul church.
bibliography:
Kębłowski J., Nysa, Warszawa 1972.
Legendziewicz A., Wieża Bramy Ziębickiej w Nysie – w świetle badań architektonicznych i ikonograficznych, “Opolski Informator Konserwatorski”, 13/2017.
Przyłęcki M., Miejskie fortyfikacje średniowieczne na Dolnym Śląsku. Ochrona, konserwacja i ekspozycja 1850 – 1980, Warszawa 1987.

