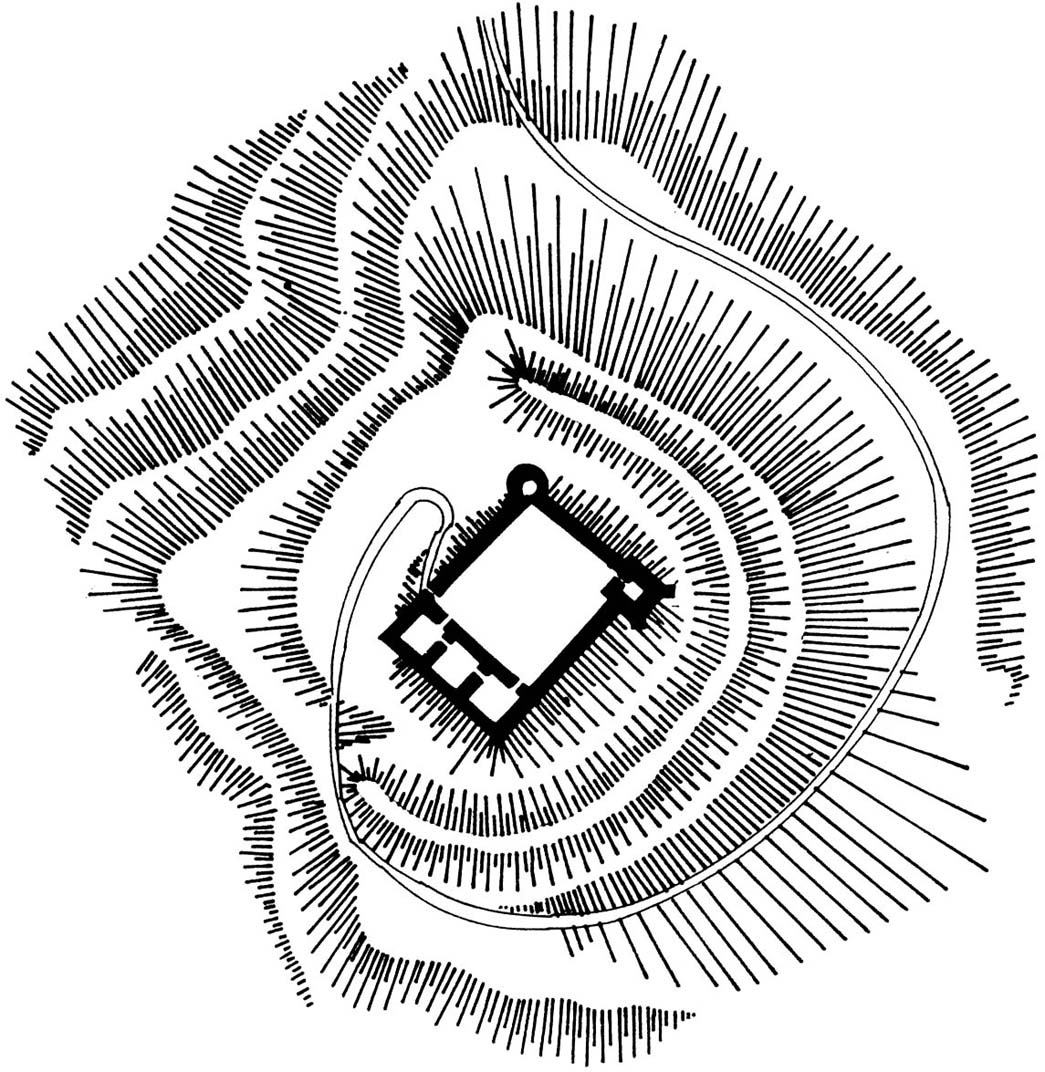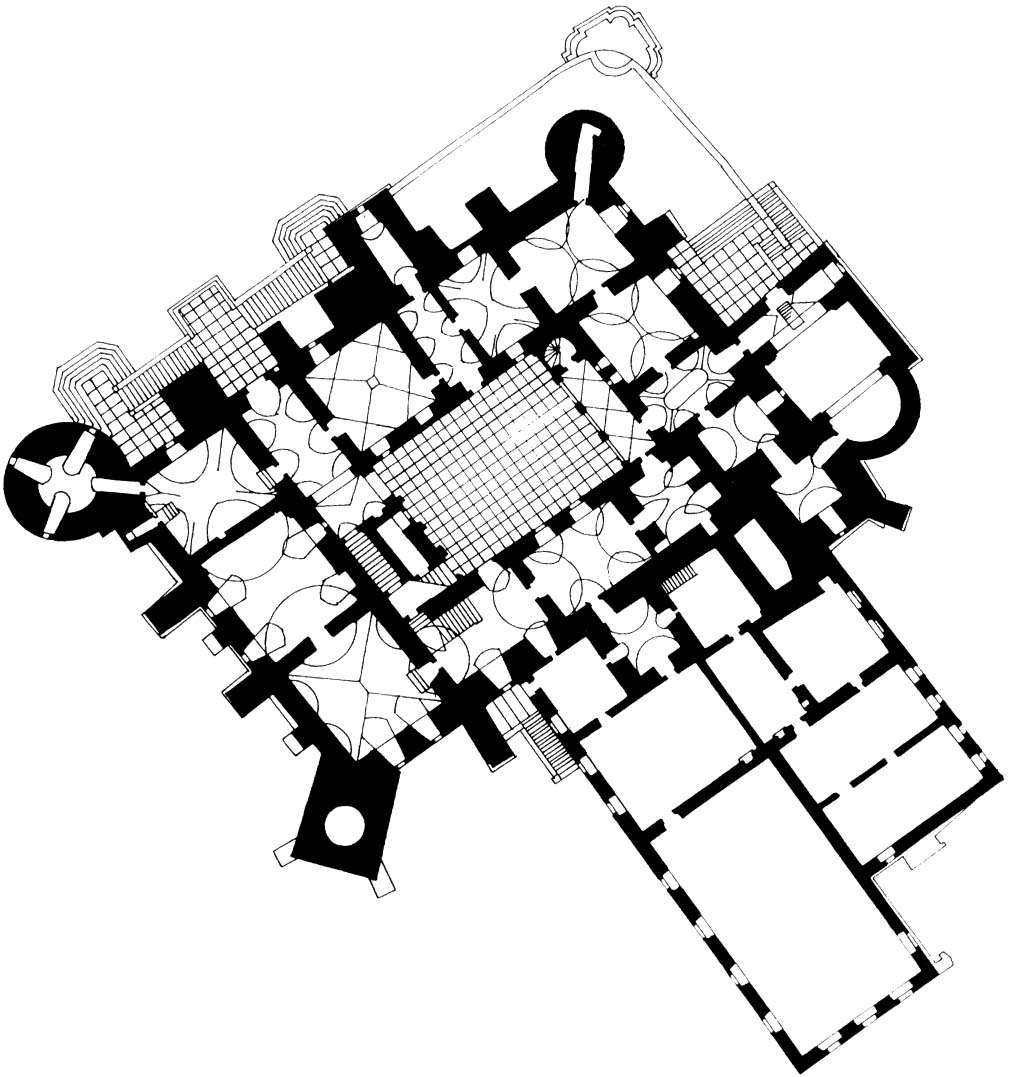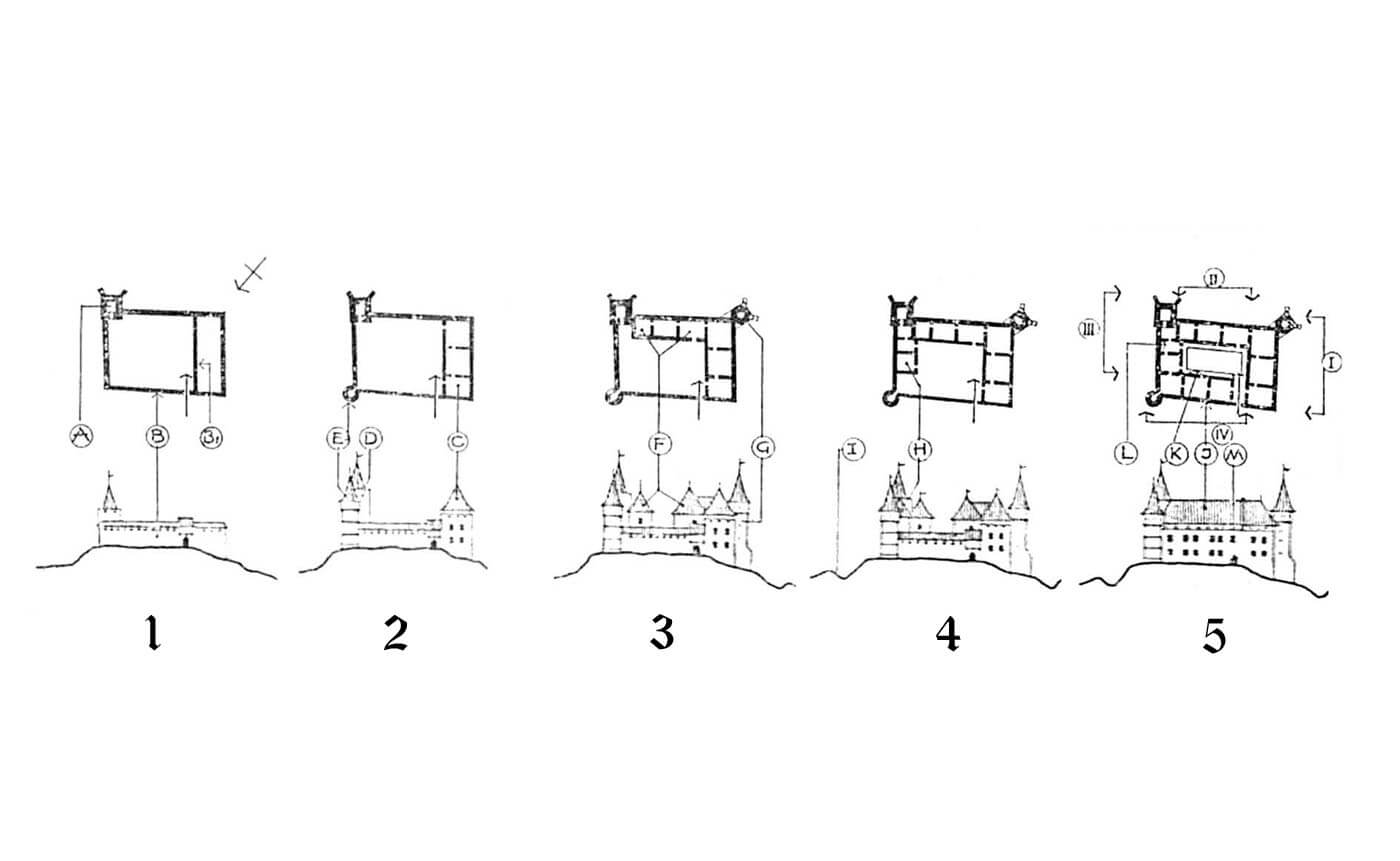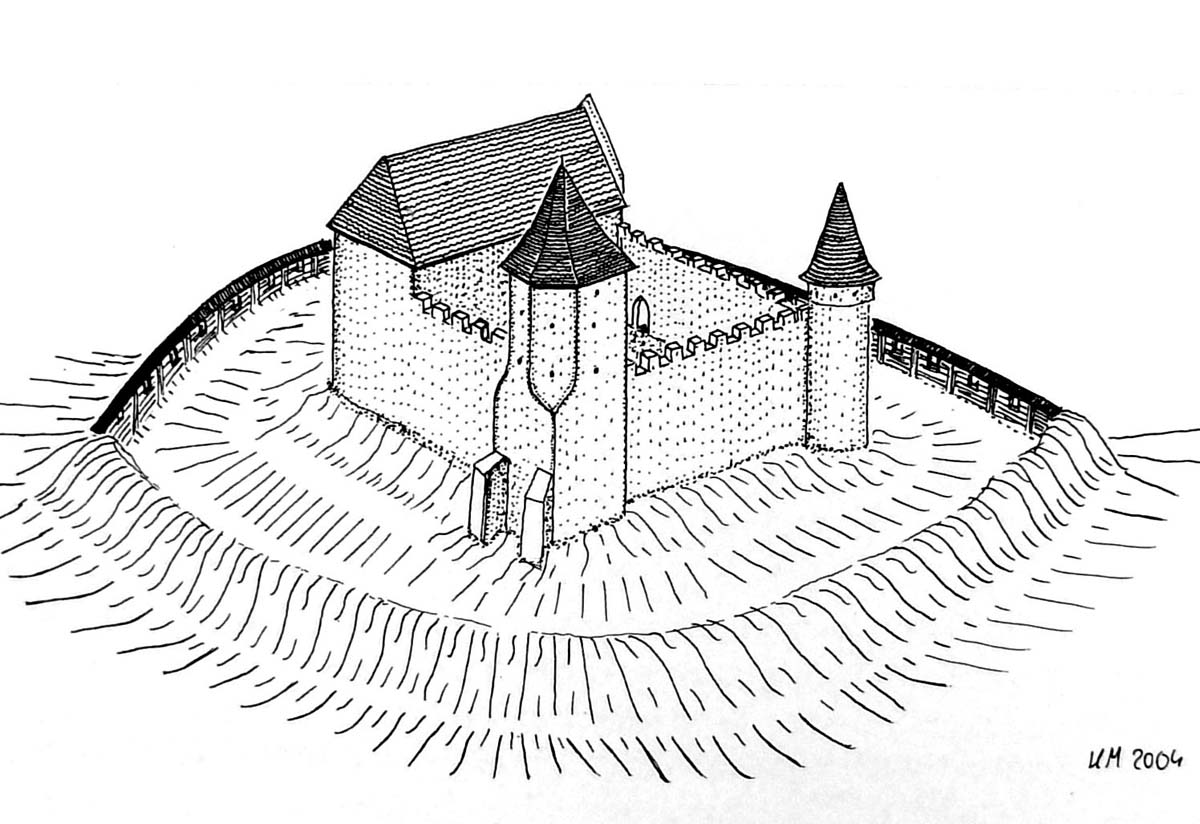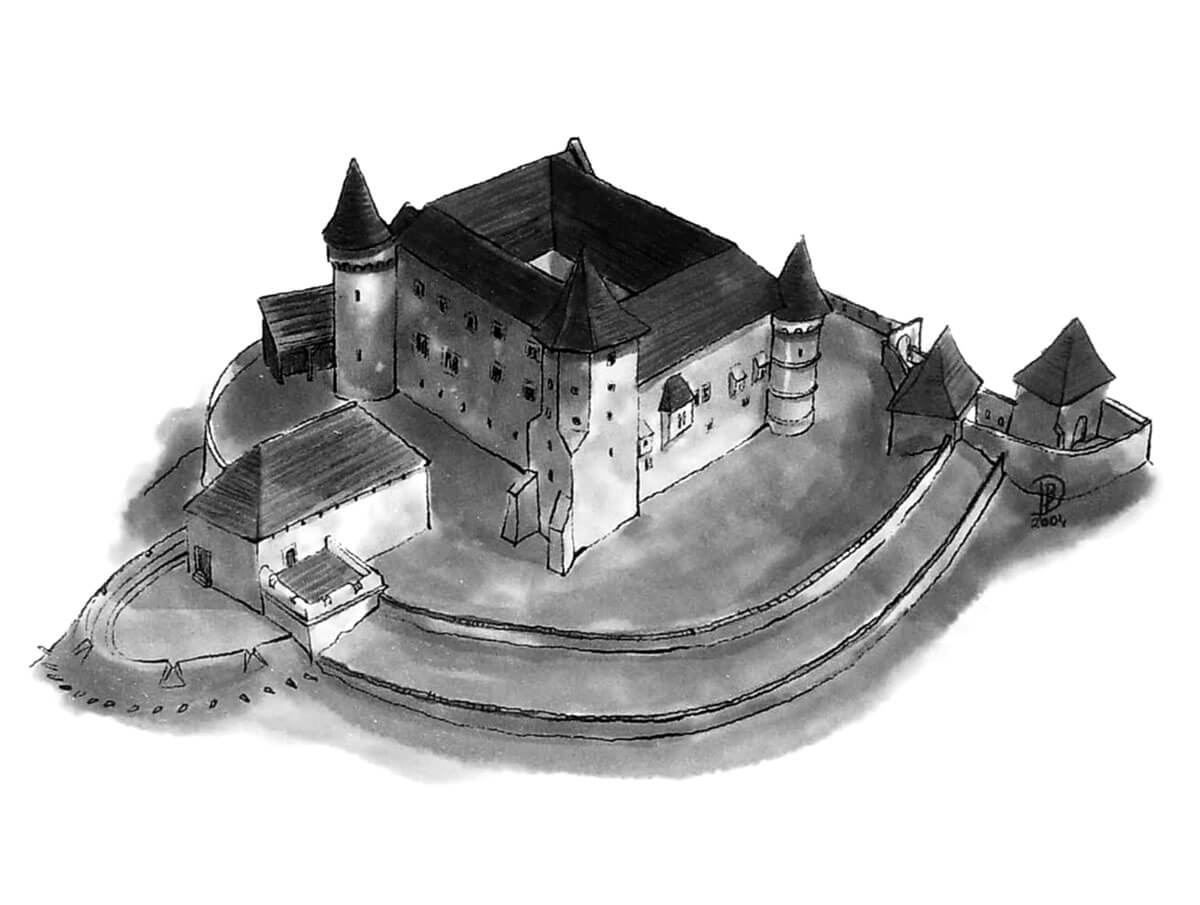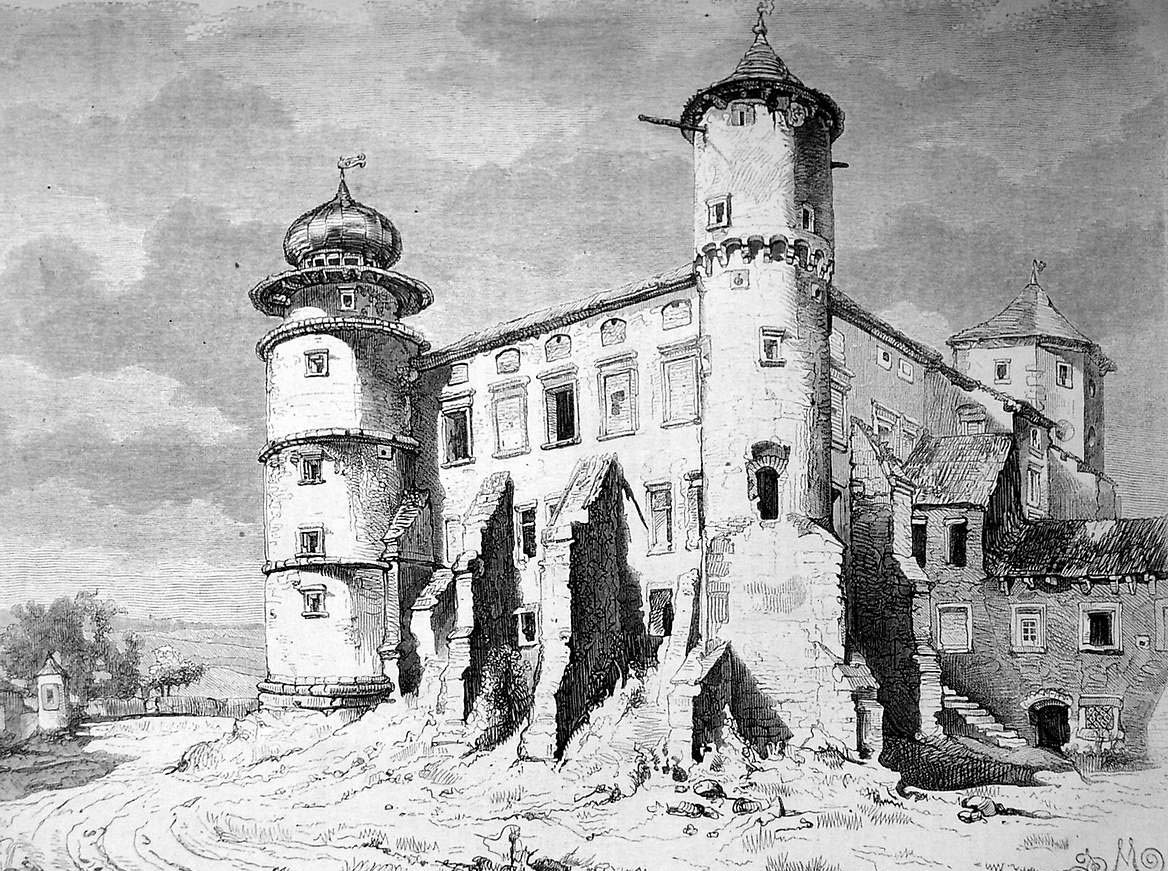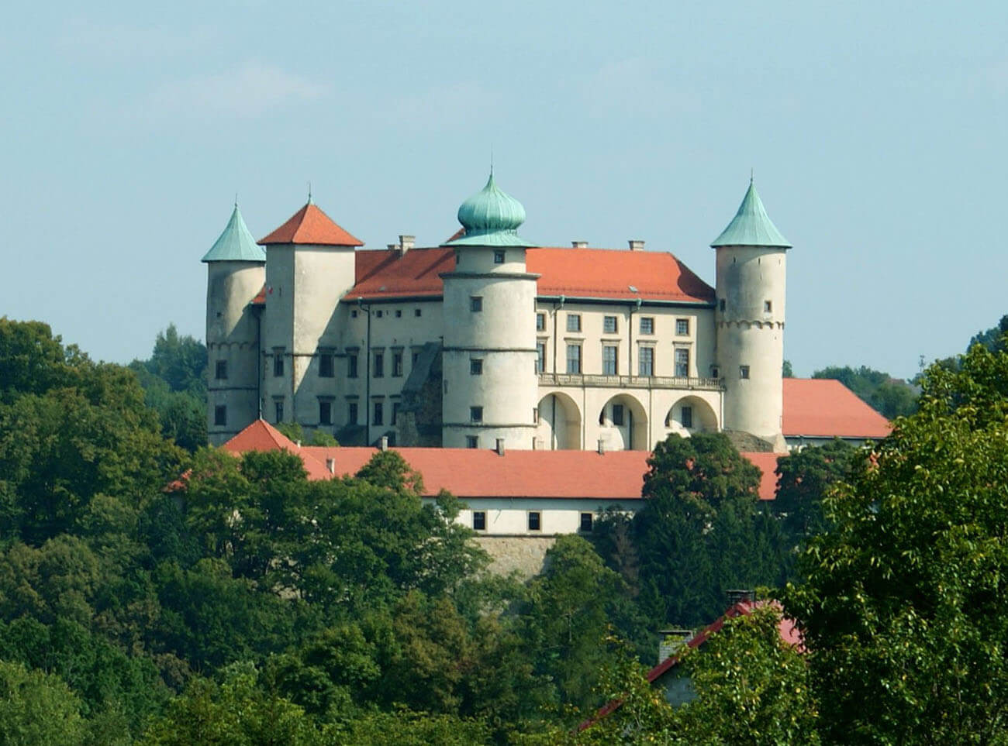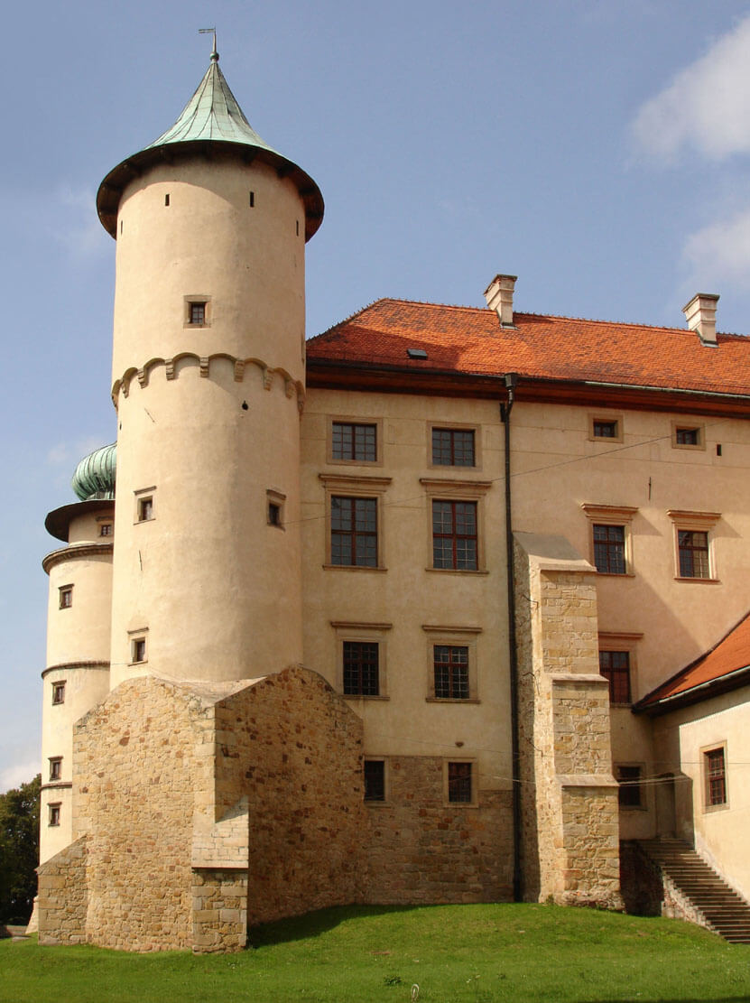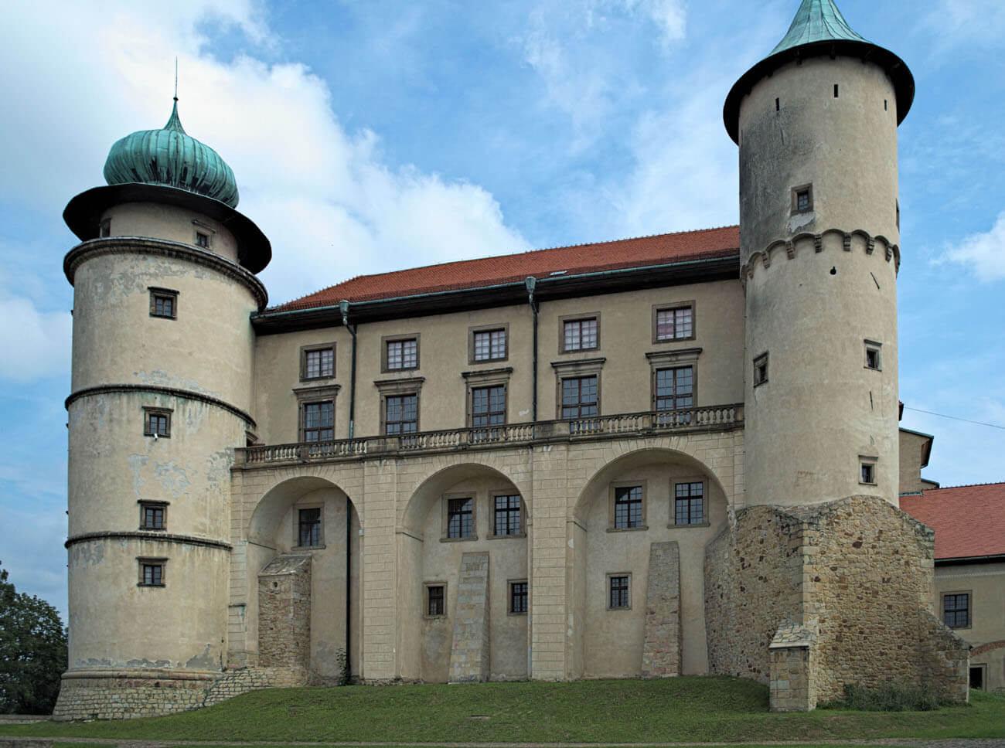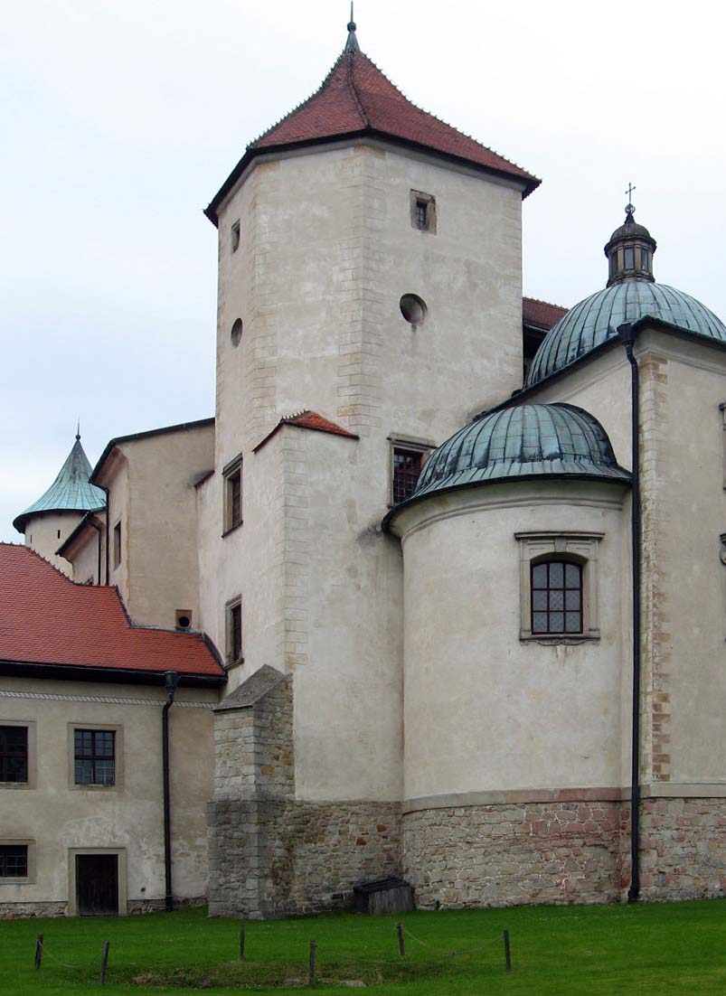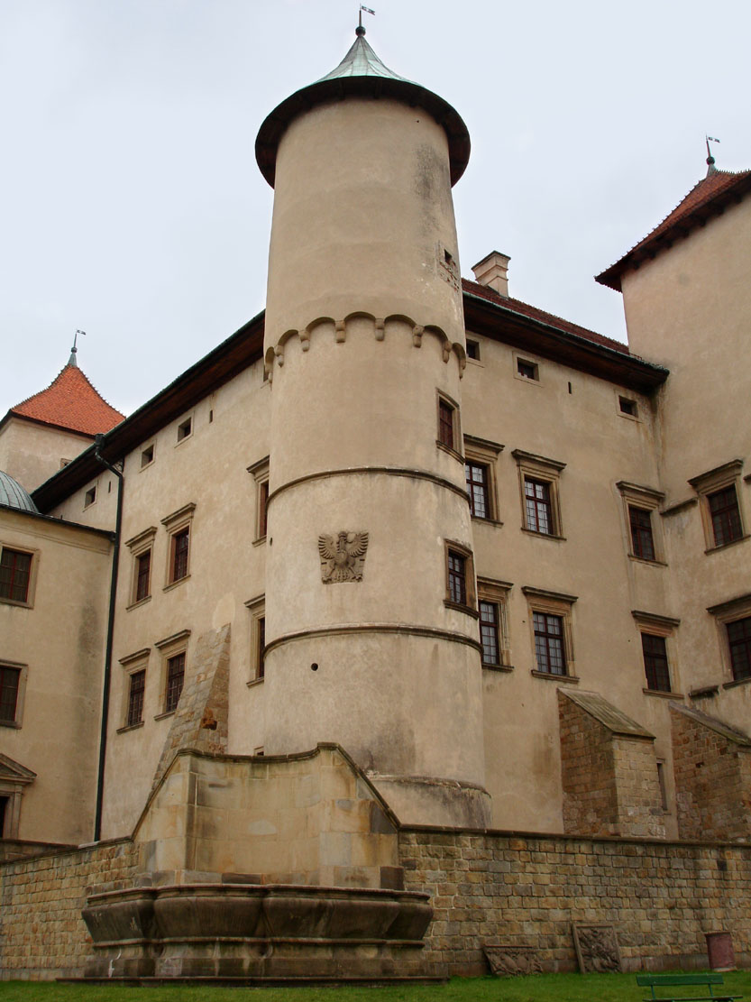History
In the 13th century, the settlement of Wiśnicz was owned by the Gryfit family, and then by the royal grant it belonged to the Benedictine nuns from Staniątki. Before 1333, it passed into the hands of the Kmita family of the Szreniawa House, whose representative, Jan Kmita, starost of Sieradz, Ruthenia and Kraków, founded a residential and defensive stone seat in the third quarter of the 14th century. The construction of the castle was the result of the increasing importance of the family at the royal court in Kraków, holding high positions and consequently increasing wealth. The Wiśnicz castle was first recorded in documents from the Bochnia saltworks from the end of the 14th century.
Jan Kmita died in 1376, killed while suppressing riots in Kraków. The Wiśnicz estate and the castle were taken by his son Piotr, who in 1385 received the Łęczyca starosty and the Lublin castellany from the queen, and then at the beginning of the 15th century he became the voivode of Sandomierz and Kraków. He also held the offices of starost of Sanok, Łęczyca and Sieradz. In the early years of the 15th century, he used his wealth and influence for the first rebuilt of the castle, probably continued after 1409 by his son Mikołaj Kmita, the castellan of Przemyśl. After Mikołaj, the family estates passed to his son Dobiesław Kmita, the first voivode of Lublin, who died childless in 1479. Dobiesław’s death resulted in the division of the Kmits estate among Mikołaj’s grandchildren from his second son, Jan. Presumably, this division resulted in the expansion of the castle’s living quarters at the end of the 15th century, which were ultimately shaped into four wings surrounding the courtyard.
At the beginning of the 16th century, Wiśnicz became the property of Piotr Kmita Sobieński, who rose to the highest positions in the Kingdom of Poland. He held numerous starost and castellan offices, in 1518 he became a Court Marshal, and in 1530 a Crown Marshal. In 1536, he obtained the office of voivode of Kraków, and even received the title of Count of Wiśnicz from Emperor Charles IV. He used his enormous wealth, among other things, to introduce the first changes to the architecture of the castle in the Renaissance style. The rebuilt castle hosted both the royal couple and outstanding Renaissance artists. Piotr died childless in 1553, as the last lord of Wiśnicz from the Kmita family.
In the second half of the 16th century, the owners of the castle were the Barz and Stadnicki families. In 1593, Sebastian Lubomirski acquired the estate of Wiśnicz, enriched by the office of the Kraków żupnik and other high offices. His son Stanisław founded the town of Nowy Wiśnicz in 1616. Also in the years 1615-1621 he rebuilt the residence in the Baroque style and strengthened it with bastion fortifications. However, it did not resist the Swedish invasion in the mid-17th century. The castle was devastated and looted, although it was still inhabited. It remained in the possession of the Lubomirski family until the mid-18th century. After a fire in 1831, it was abandoned and fell into ruin. It was saved from complete destruction by renovations undertaken by the Lubomirski Family Association, which purchased the residence in 1901. After World War II, the monument became state property, and renovation works began in 1949.
Architecture
The castle was built on the northern edge of the headland, above the valley of the Leksandrówka River, flowing from the west and north. The hill had steep slopes, especially from the north and west, while from the south, where the headland connected with the rest of the hills, the approach was slightly gentler. The original residence of the Kmita family consisted of a rectangular perimeter of walls made of local sandstone, measuring 30 x 50 meters, and one tower in the eastern corner, built on a quadrilateral plan, with a six-sided upper part. The remaining buildings were then made of wood. From the south-east, the castle was protected by a moat carved in the rock, reinforced on the outside by an earth rampart, and from the north-west by a palisade, semicircularly connecting both ends of the rampart. The gate was located in the southern part of the western curtain, from where the road bypassed the castle from the south, then led along the eastern slope and north, along Leksandrówka to the settlement of Wiśnicz.
In the 15th century, the internal wooden residential buildings were replaced with stone ones, leaning against the walls of the defensive walls. The first to be built was the south-west wing, on the ground floor divided into three rooms in one line of a traditional medieval arrangement. Each of them had a similar size and a square plan. Probably in the first half of the 15th century, a narrower eastern wing, also three-space, was added. In the second half of the 15th century, a short north-eastern wing was built, and at the turn of the 15th and 16th centuries, the residential buildings were complemented by the north-west wing. Ultimately, the entire courtyard was surrounded by buildings, with the gate passage on the ground floor of the latest wing.
With the expansion of residential space, the castle’s defenses were strengthened since the beginning of the 15th century. Originally, in addition to simple curtains, the castle’s protection was provided only by the above-mentioned tower with a four-sided base with sides 9 meters long, from the height of the second floor with chamfered corners, giving the plan of an irregular hexagon. Its massive walls were 2.5 meters thick on the ground floor, and 2 meters thick above. The first to be added was a slender northern corner tower, built on a circular plan, three-quarters protruding in front of the perimeter of the defensive wall. It had a diameter of 6 meters with the upper part slightly larger due to the extension on stone consoles. In the first half of the 15th century, a tower was added in the southern corner, built on a quadrilateral plan, but cylindrical above, also strongly protruding towards the foreground. The diameter of its circular part was about 7 meters, with the upper part above the second floor being slightly larger because of stepped stone corbels.
At the end of the 15th century, the earth rampart in the foreground of the castle core was enlarged and its facade was strengthened with brickwork. At the western end of the rampart, a four-sided gatehouse was located, and a similar one was also built at the northern end of the rampart. An additional earth rampart was built at the western and southern ends of the headland. Between the ramparts and in the northern part there were wooden structures.
At the beginning of the 16th century, the castle had the shape of a four-wing, compact late Gothic building with an internal courtyard and three towers in the corners. In the first half of that century, the layout was supplemented by a cylindrical tower in the western corner, slightly more massive than the other two round towers. After 1516, Piotr Kmita raised the residential wings by one floor and added an economic building to the south-eastern wing. Moreover, instead of a palisade, a curtain wall was built in the foreground.
Current state
The castle is currently in very good condition, in the form obtained after the Renaissance reconstructions in the 16th century, and especially the Baroque ones in the 17th and 18th centuries, although the core of the walls dates back to the 14th and 15th centuries. The medieval structure is enlarged by an early modern chapel on the eastern side, a spacious, low south-eastern wing and a four-sided north-west tower-like avant-corps. Moreover, the residential buildings are higher than they were at the end of the 15th century. The facades, all windows and portals and the layout of the rooms have been transformed. The external fortifications were thoroughly rebuilt and replaced with an early modern bastion system. Among the medieval architectural details, the Gothic portal inside the eastern tower has been preserved. The castle is open to visitors by the administrator, the Museum of Wiśnicz Land. Its interior exhibits, among others, photographs showing the former appearance of the castle, 19th and 20th century furniture, models and old equipment. Dates and prices can be checked on the official website here.
bibliography:
Biała karta ewidencyjna zabytków architektury i budownictwa, zamek Kmitów i Lubomirskich, M.Grabski, nr 8201, Nowy Wiśnicz 1993.
Kołodziejski S., Średniowieczne rezydencje obronne możnowładztwa na terenie województwa krakowskiego, Warszawa 1994.
Majewski A., Zamek w Wiśniczu, Nowy Wiśnicz 1992.
Moskal K., Zamki w dziejach Polski i Słowacji, Nowy Sącz 2004.
Leksykon zamków w Polsce, red. L.Kajzer, Warszawa 2003.
Sypek A., Sypek.R., Zamki i obiekty warowne ziemi krakowskiej, Warszawa 2004.

